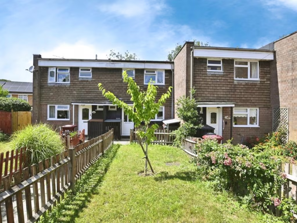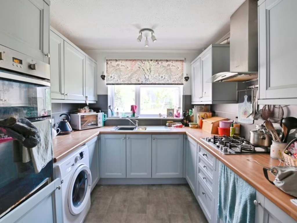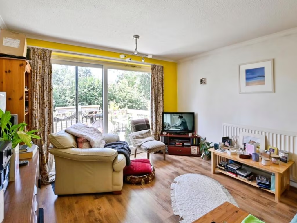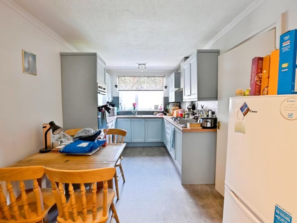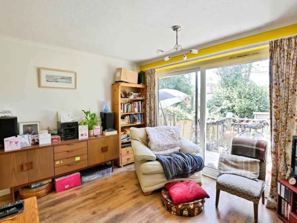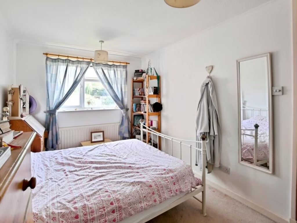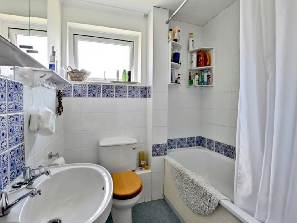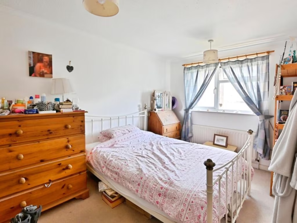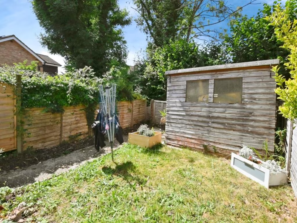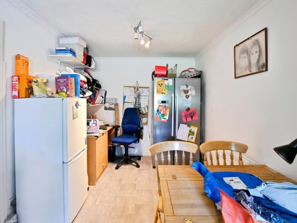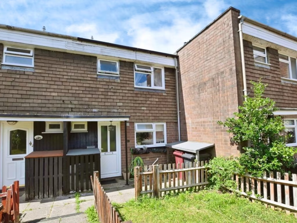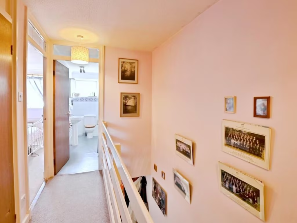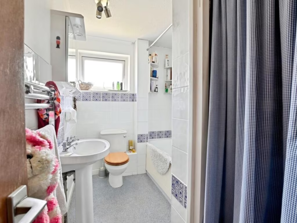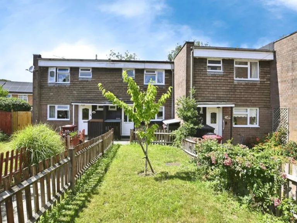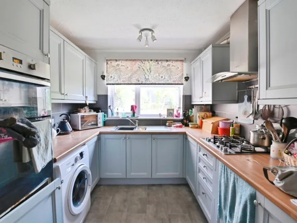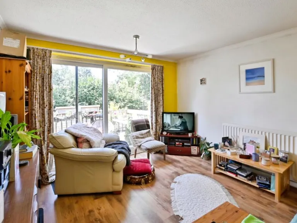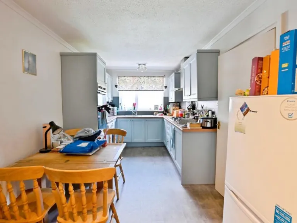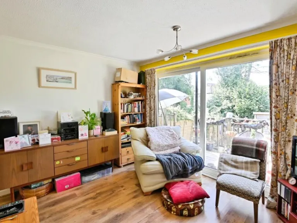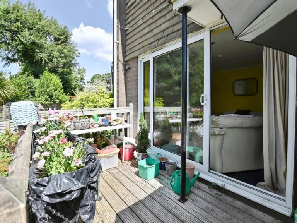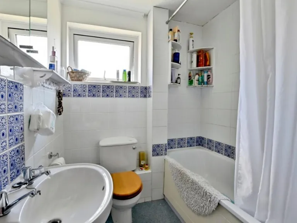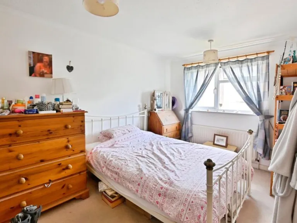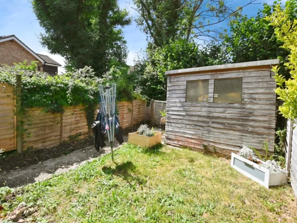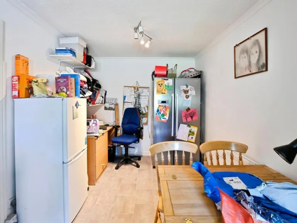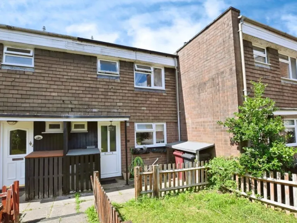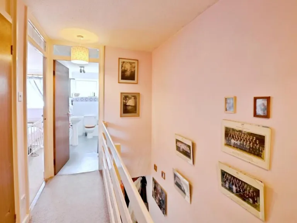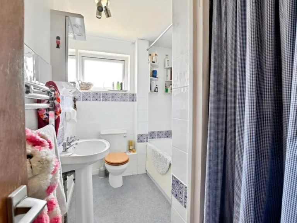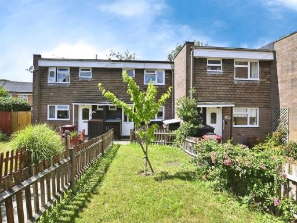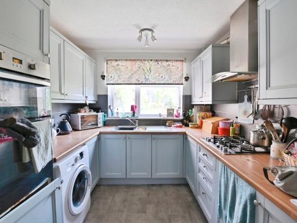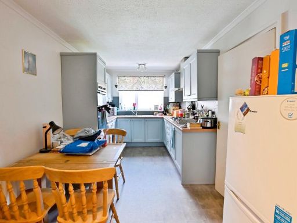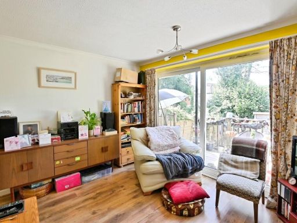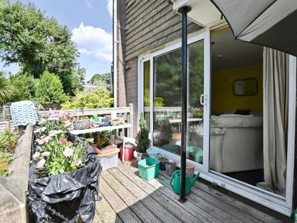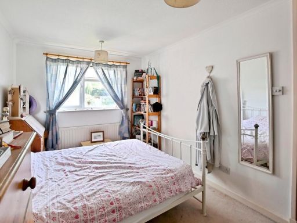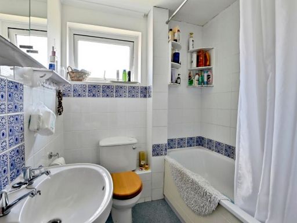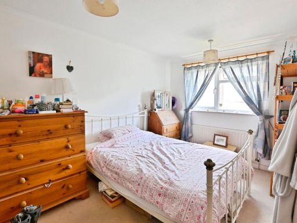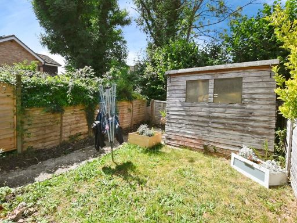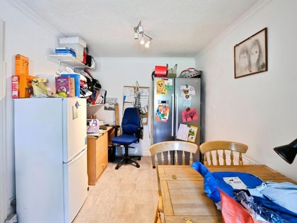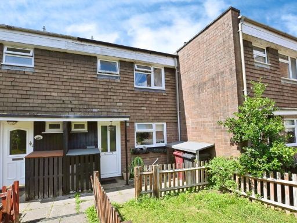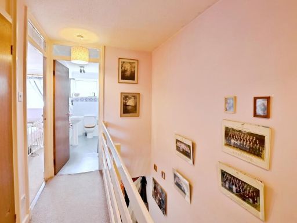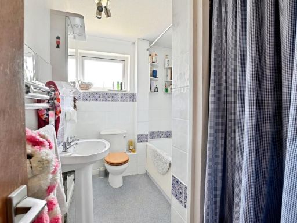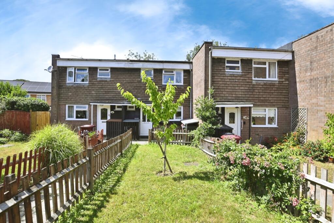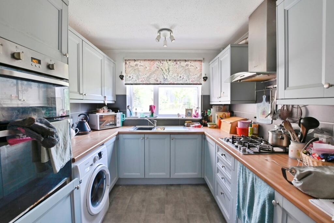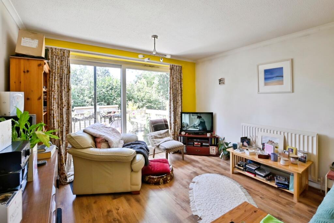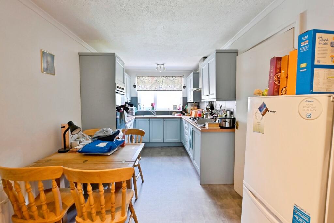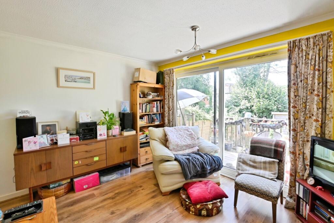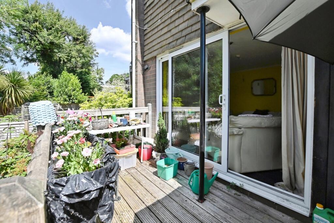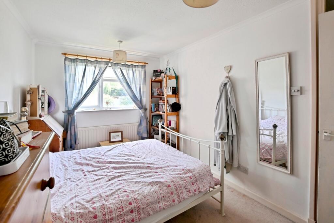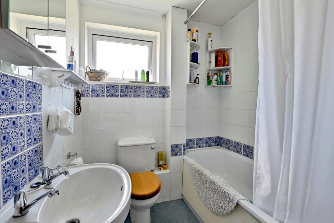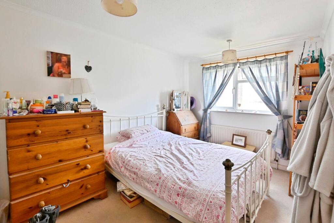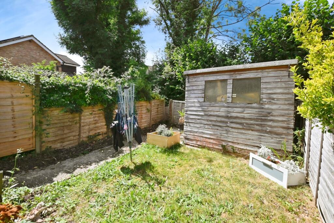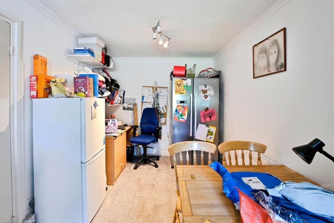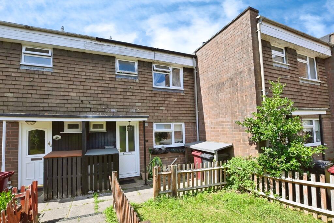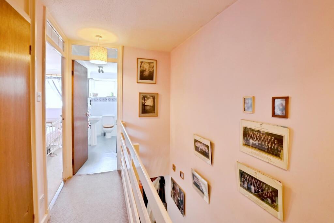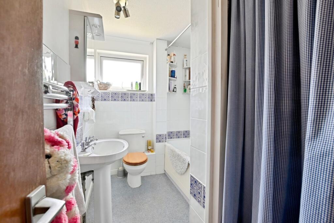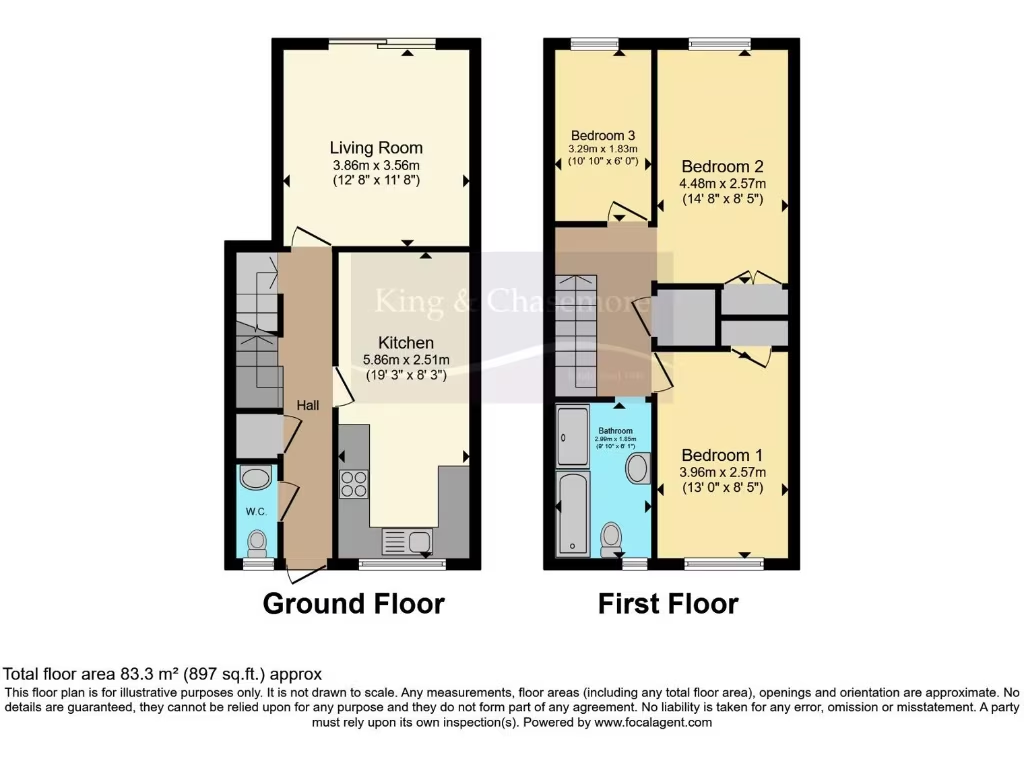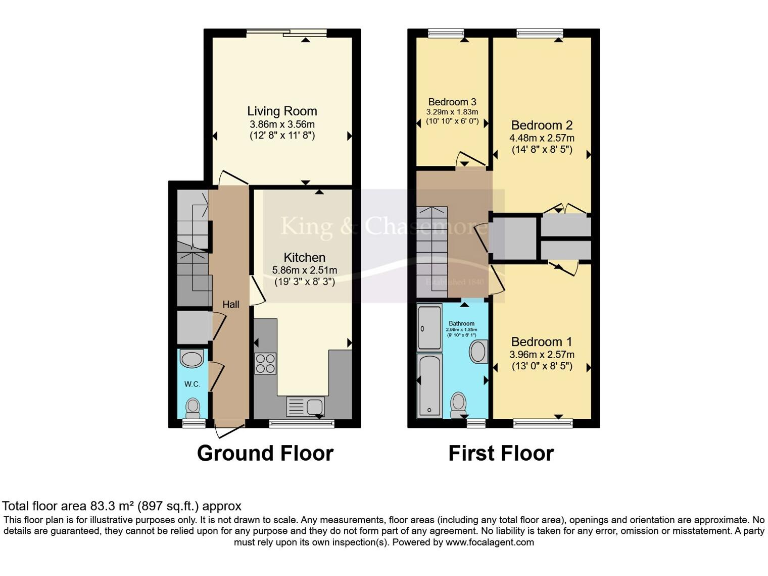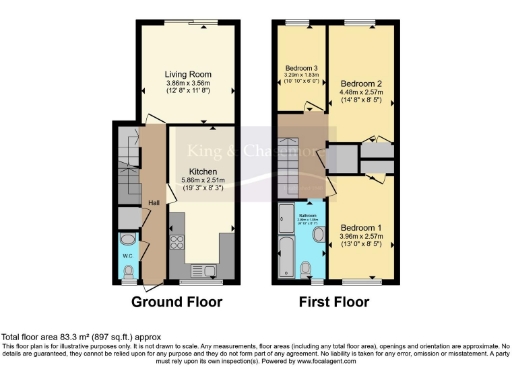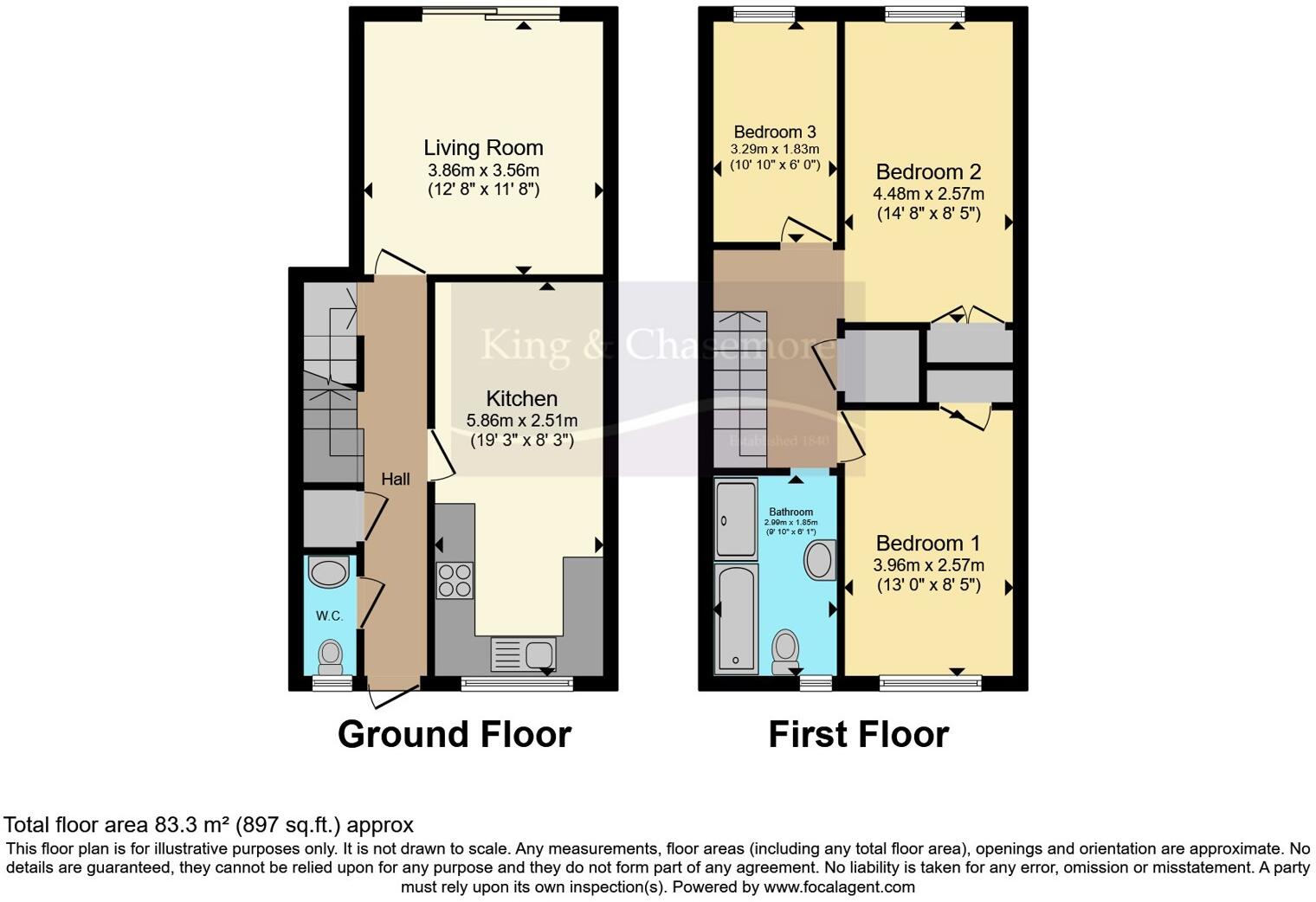Summary - 21 CROSSFIELD FERNHURST HASLEMERE GU27 3JL
3 bed 1 bath Terraced
Practical three-bedroom village property with clear scope for energy upgrades.
3 bedrooms and 1 family bathroom, circa 897 sq ft
Freehold mid-terrace built circa 1967–1975
Double glazing fitted before 2002 (older units)
Electric storage heaters; main fuel is electricity
Cavity walls assumed without insulation — efficiency upgrade needed
Small enclosed rear garden and modest front lawn
Average broadband and mobile signal; no flood risk
Single bathroom may limit larger-family convenience
This three-bedroom terraced house sits in the village of Fernhurst within the South Downs National Park, offering practical family living across two floors. The layout includes a kitchen/dining room, living room with patio doors to an enclosed rear garden, ground-floor cloakroom and a single family bathroom on the first floor. At about 897 sq ft the home is a modestly sized, functional property for everyday life.
The house is freehold and was built in the late 1960s–1970s. It has double glazing (installed before 2002) and electric storage heaters; the external cavity walls are assumed to lack insulation, so there is clear scope to improve energy efficiency. These are straightforward targets for a buyer looking to reduce running costs and add value.
Externally the property occupies a small plot with an enclosed rear garden and modest front lawn. The village setting provides a strong community feel, local shops, a pub and a primary school; the nearby town of Haslemere offers a mainline station and broader services. Broadband and mobile signals are average, and there is no flooding risk.
This house will suit families starting out or buyers seeking a manageable village home with improvement potential. Important practical negatives to note: a single bathroom for three bedrooms, older double glazing, electric storage heating and likely uninsulated cavity walls—factors that affect running costs and may require investment.
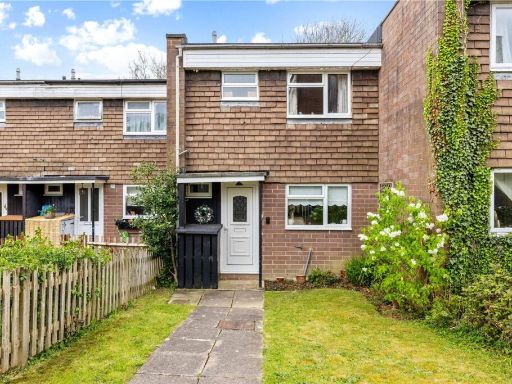 3 bedroom terraced house for sale in Crossfield, Fernhurst, GU27 — £325,000 • 3 bed • 1 bath • 933 ft²
3 bedroom terraced house for sale in Crossfield, Fernhurst, GU27 — £325,000 • 3 bed • 1 bath • 933 ft²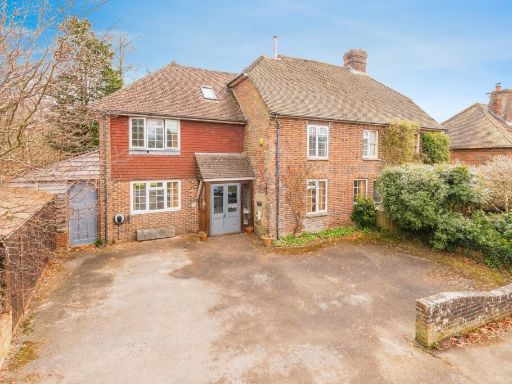 4 bedroom semi-detached house for sale in Midhurst Road, HASLEMERE, Surrey, GU27 — £750,000 • 4 bed • 3 bath • 2266 ft²
4 bedroom semi-detached house for sale in Midhurst Road, HASLEMERE, Surrey, GU27 — £750,000 • 4 bed • 3 bath • 2266 ft²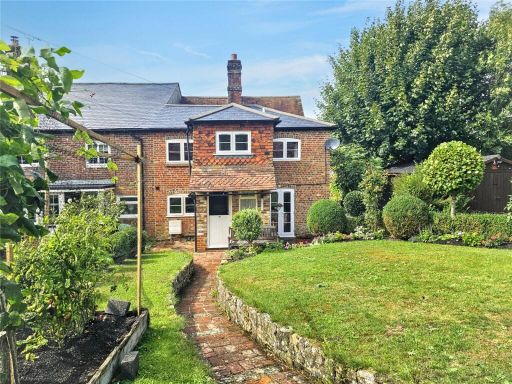 2 bedroom semi-detached house for sale in The Cylinders, Fernhurst, Haslemere, Surrey, GU27 — £449,000 • 2 bed • 1 bath
2 bedroom semi-detached house for sale in The Cylinders, Fernhurst, Haslemere, Surrey, GU27 — £449,000 • 2 bed • 1 bath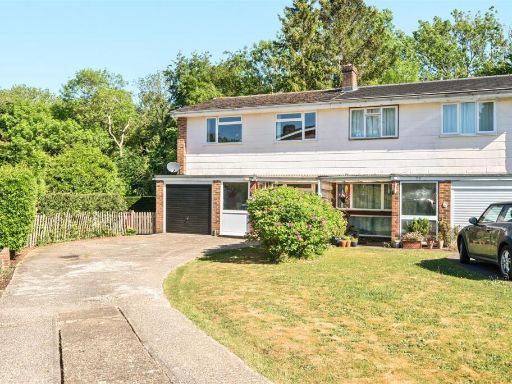 3 bedroom semi-detached house for sale in West Close, Fernhurst, Haslemere, Surrey, GU27 — £450,000 • 3 bed • 1 bath • 939 ft²
3 bedroom semi-detached house for sale in West Close, Fernhurst, Haslemere, Surrey, GU27 — £450,000 • 3 bed • 1 bath • 939 ft²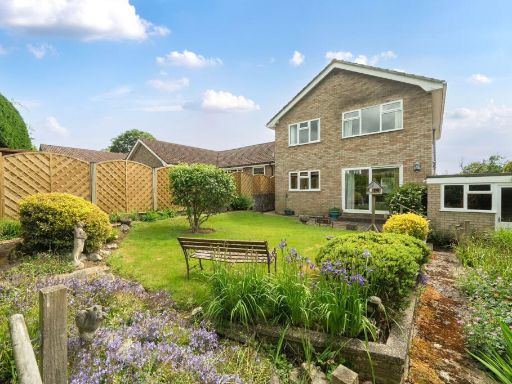 3 bedroom detached house for sale in The Leys, Fernhurst, GU27 — £555,000 • 3 bed • 2 bath • 1561 ft²
3 bedroom detached house for sale in The Leys, Fernhurst, GU27 — £555,000 • 3 bed • 2 bath • 1561 ft²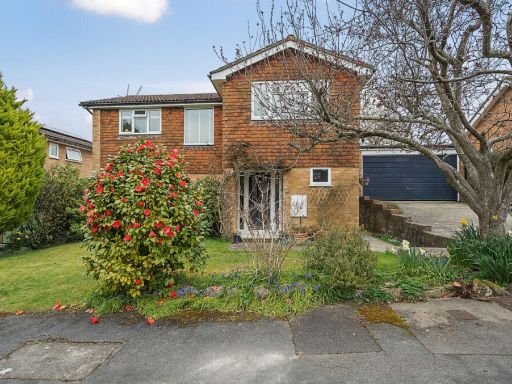 4 bedroom detached house for sale in The Leys, Fernhurst, Haslemere, West Sussex, GU27 — £725,000 • 4 bed • 2 bath • 1374 ft²
4 bedroom detached house for sale in The Leys, Fernhurst, Haslemere, West Sussex, GU27 — £725,000 • 4 bed • 2 bath • 1374 ft²