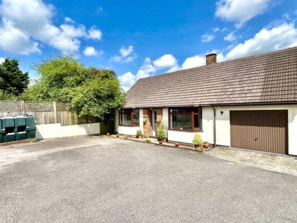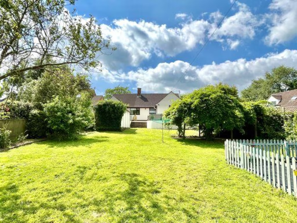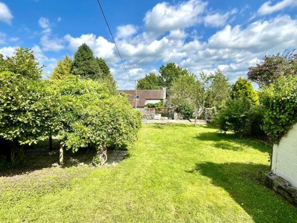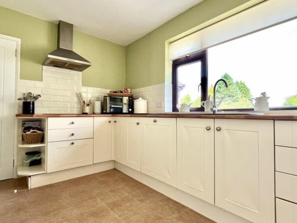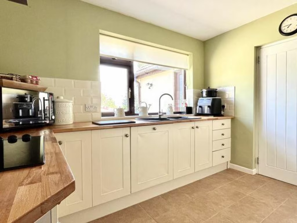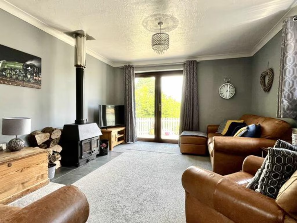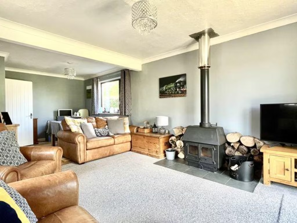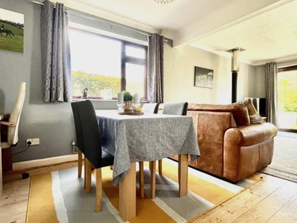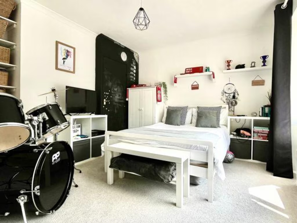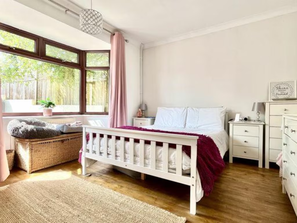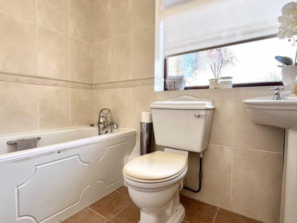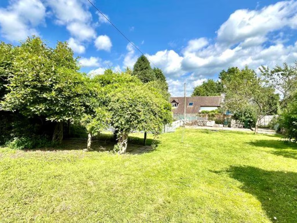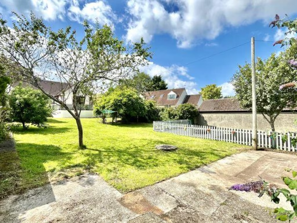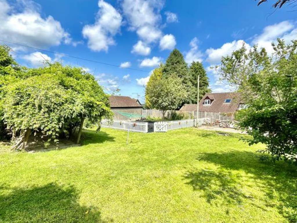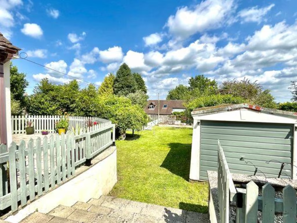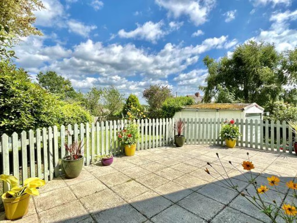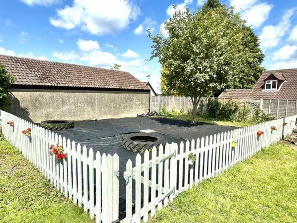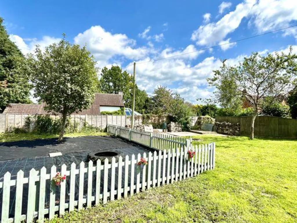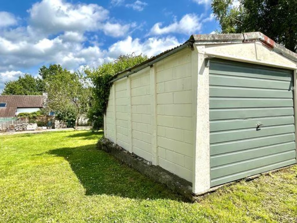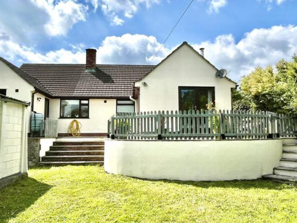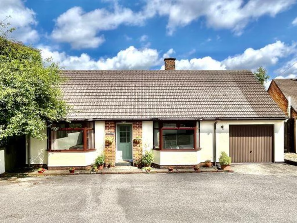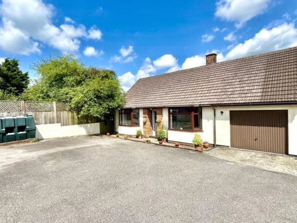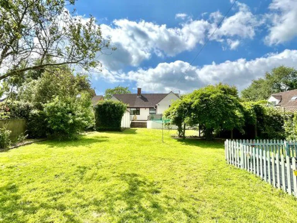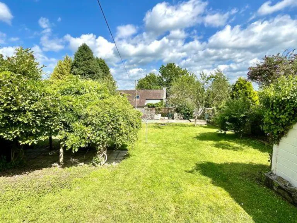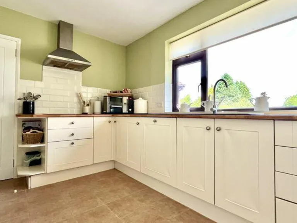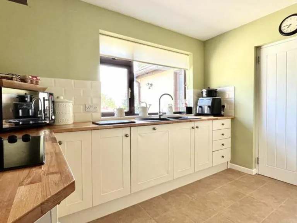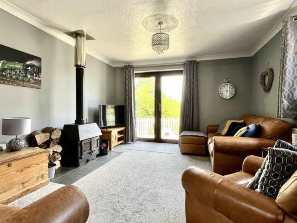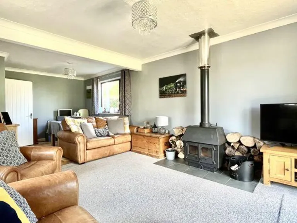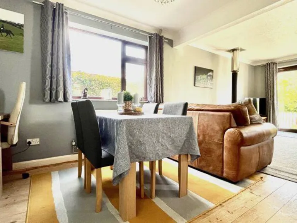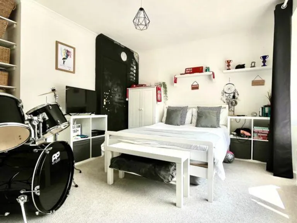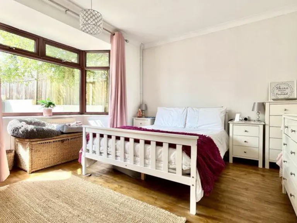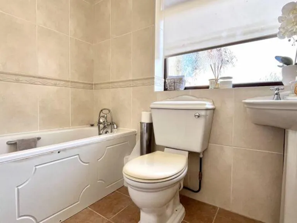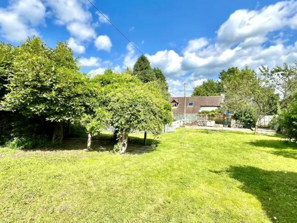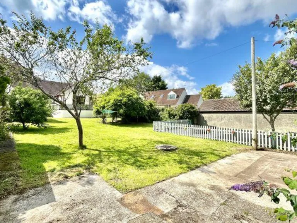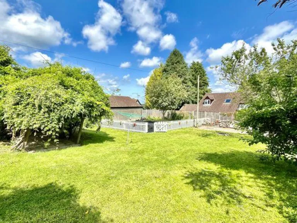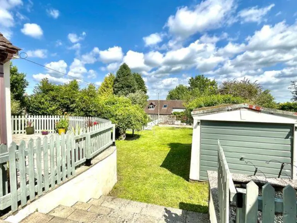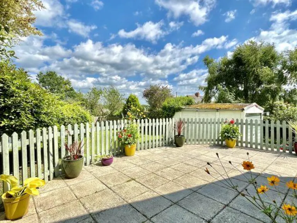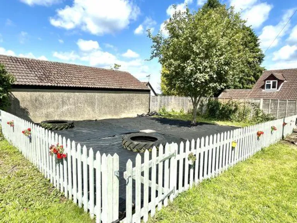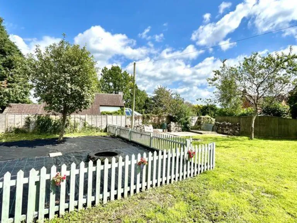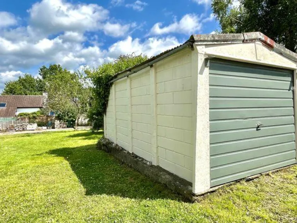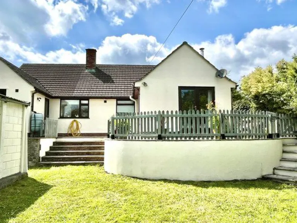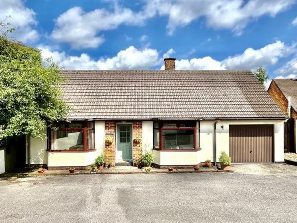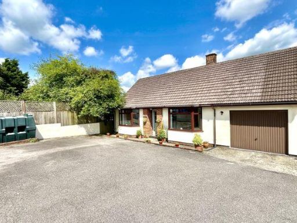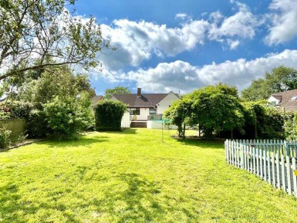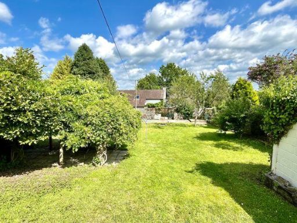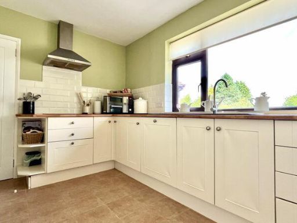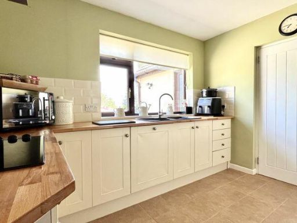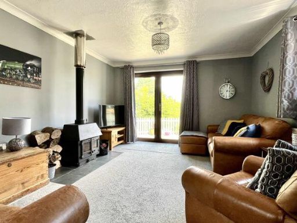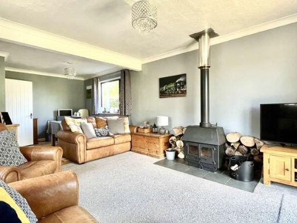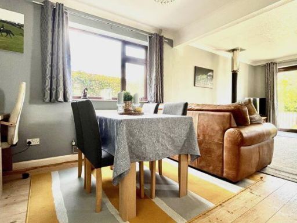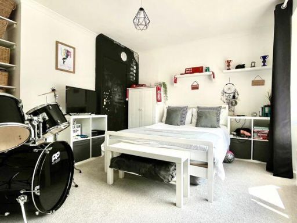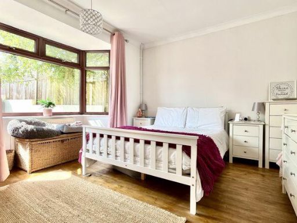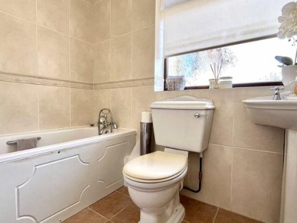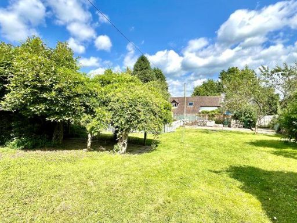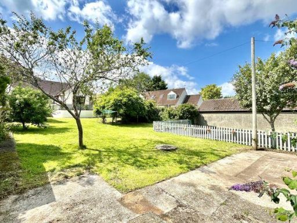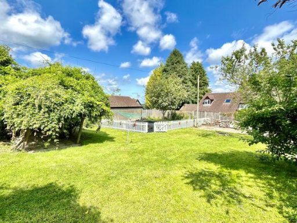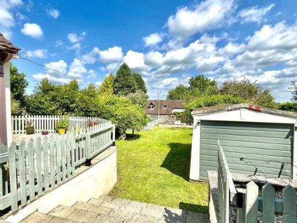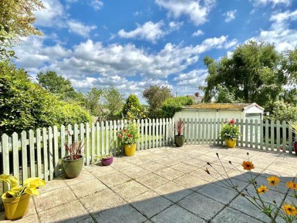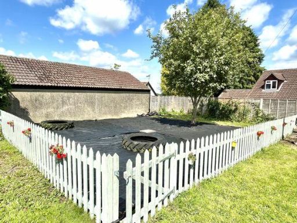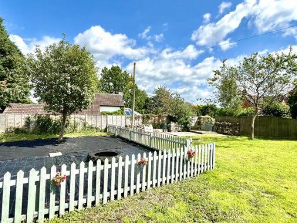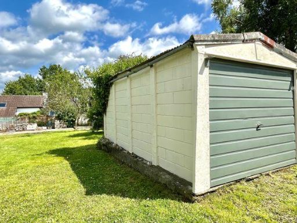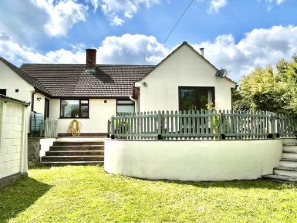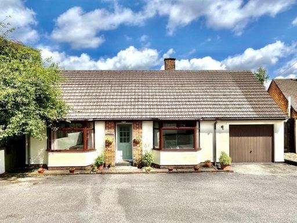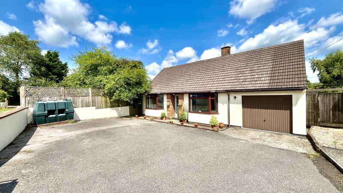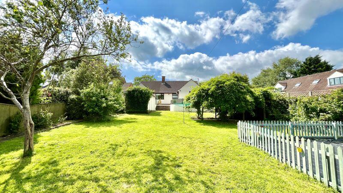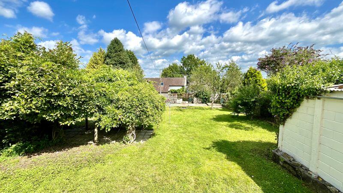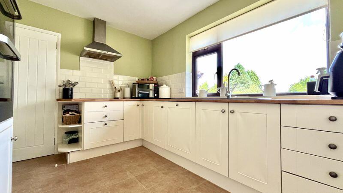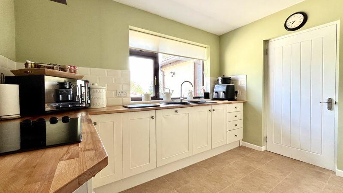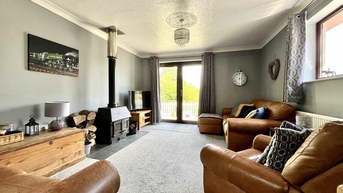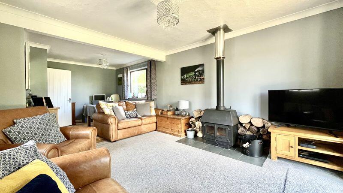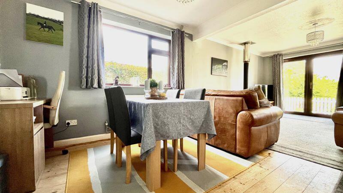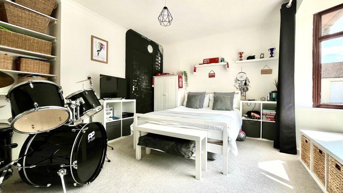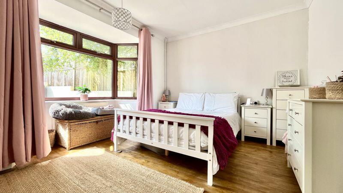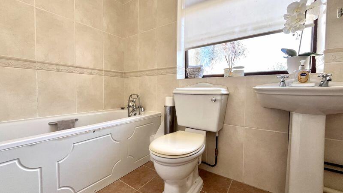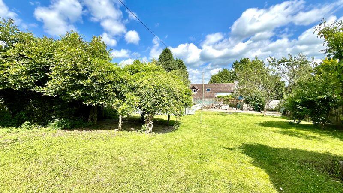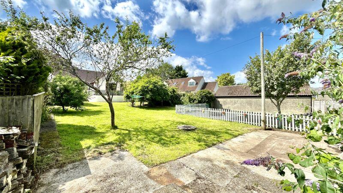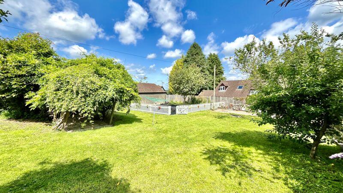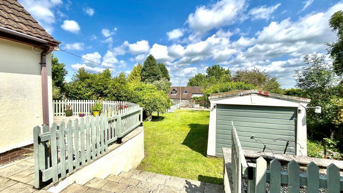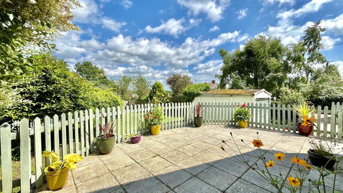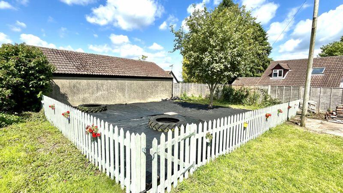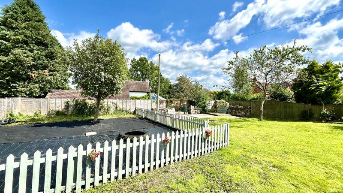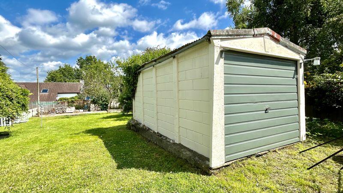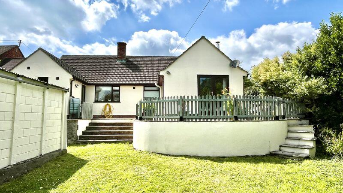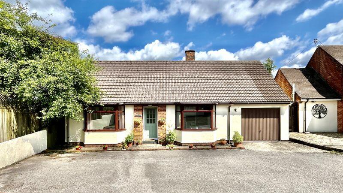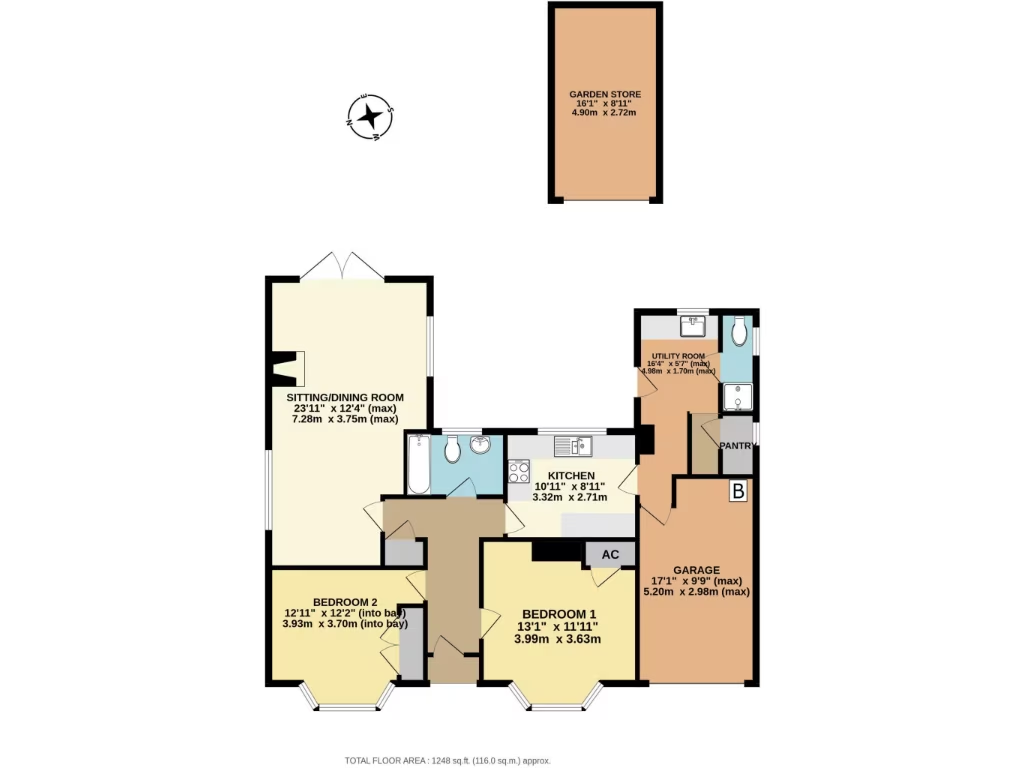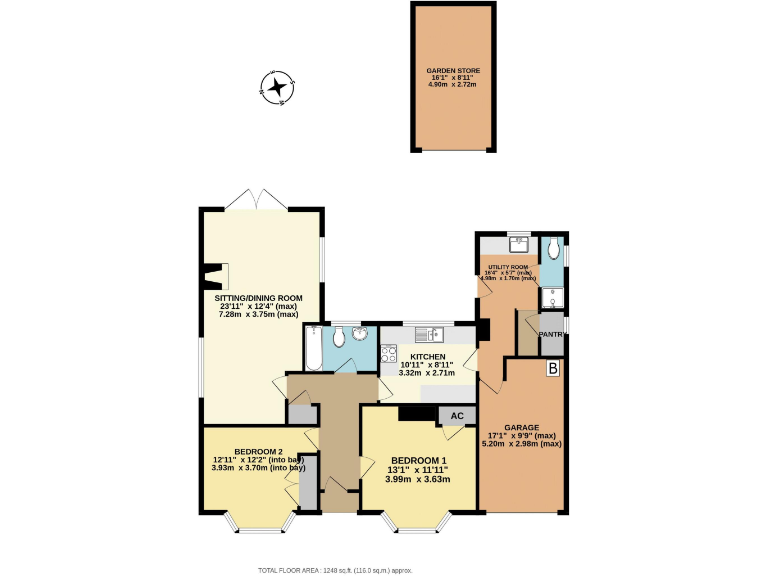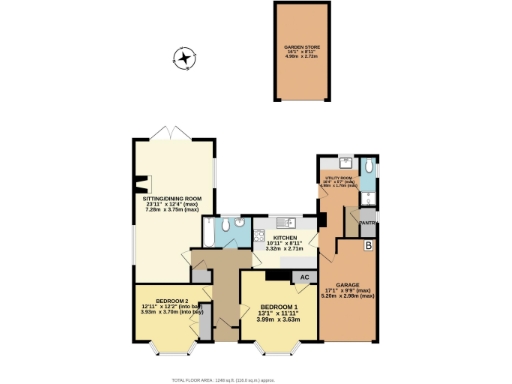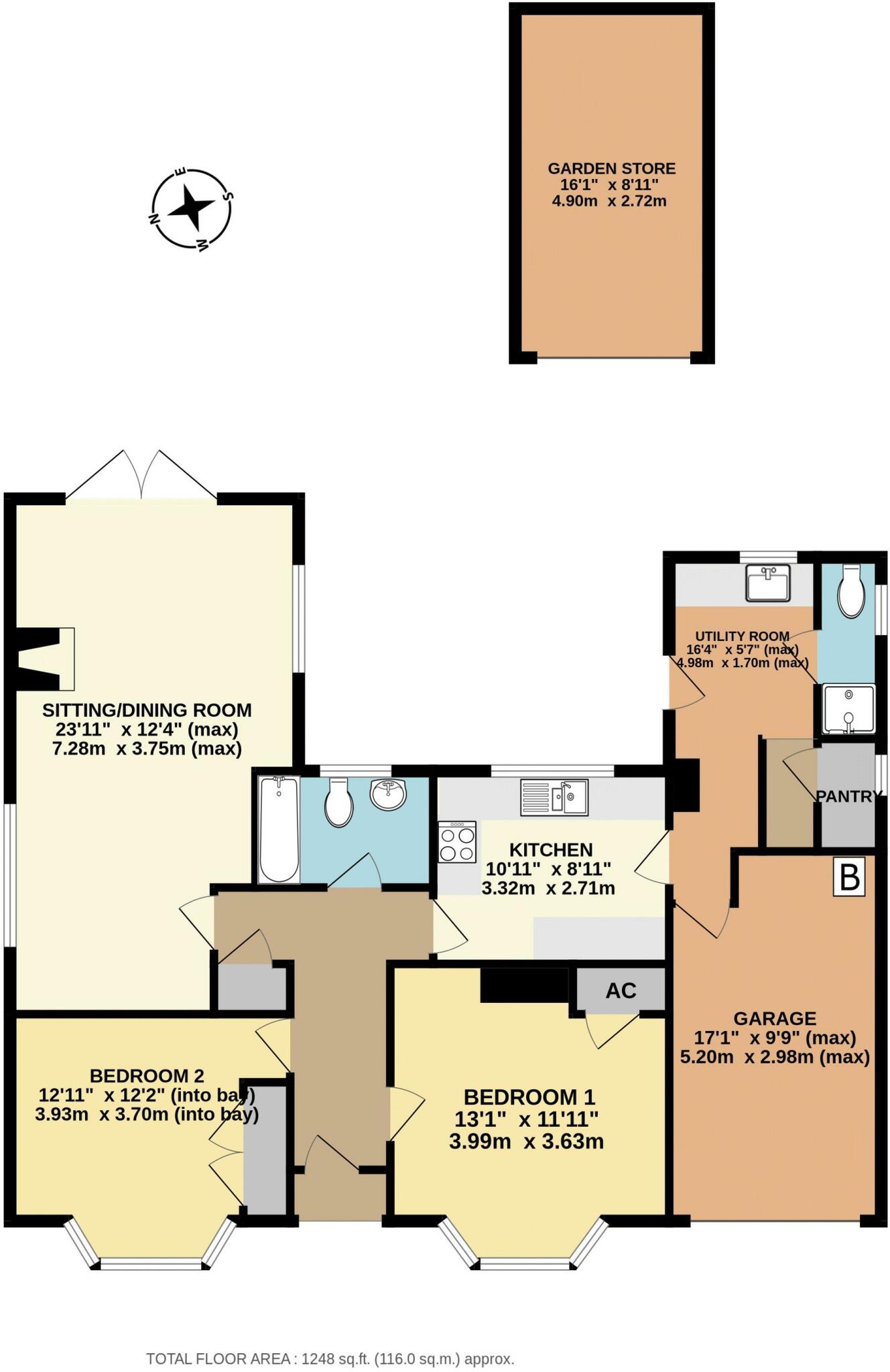Summary - PLESSEY TOUCHSTONE LANE CHARD TA20 1RB
2 bed 2 bath Detached Bungalow
Well-presented two-bed bungalow on a large plot — ideal for downsizers seeking single-floor living..
2 double bedrooms in a detached single-storey bungalow
Large mature rear garden with patio and private aspect
23ft triple-aspect sitting/dining room with log burner
Modern fitted kitchen, utility room and walk-in pantry
Updated white-suite bathroom plus separate wet room/WC
Double glazing and oil-fired central heating (running costs apply)
Garage, additional garage/store and parking for several vehicles
Area notes: high local crime score and wider area deprivation
This detached two-double-bedroom bungalow sits tucked off Touchstone Lane on a generous plot, offering single-floor living and mature rear gardens ideal for quieter, low-maintenance enjoyment. The home benefits from a 23ft triple-aspect sitting/dining room with a log burner, a modern fitted kitchen, and useful utility with a walk-in pantry — practical spaces for everyday family life or downsizers seeking simplicity.
The layout includes an updated white-suite bathroom plus a separate wet room/WC, double glazing and oil-fired heating. Outside there is an outside garden store, a garage plus further detached garage and off-road parking for several vehicles. Local broadband speeds are average but mobile signal is excellent, useful for remote working or staying connected.
Buyers should note material local factors: the wider area is classified as deprived with a high local crime score, which may affect insurance costs and long-term resale in some market conditions. Heating is oil-fired, so fuel costs and servicing should be factored into running expenses. The property is freehold and offered at £350,000 with a moderate council tax band.
This bungalow will suit downsizers or buyers seeking a well-presented, single-storey home with a large garden and parking. It also offers straightforward renovation potential if buyers want to reconfigure interiors or upgrade systems to reduce ongoing running costs.
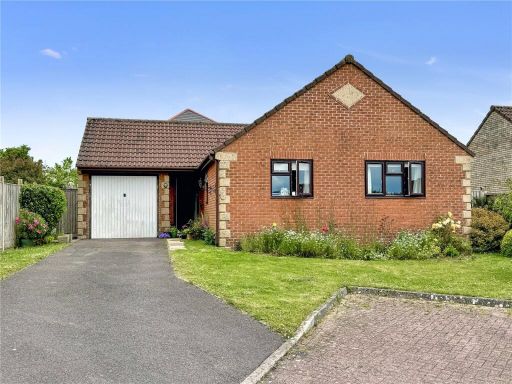 2 bedroom bungalow for sale in Dening Close, Chard, Somerset, TA20 — £310,000 • 2 bed • 1 bath • 949 ft²
2 bedroom bungalow for sale in Dening Close, Chard, Somerset, TA20 — £310,000 • 2 bed • 1 bath • 949 ft²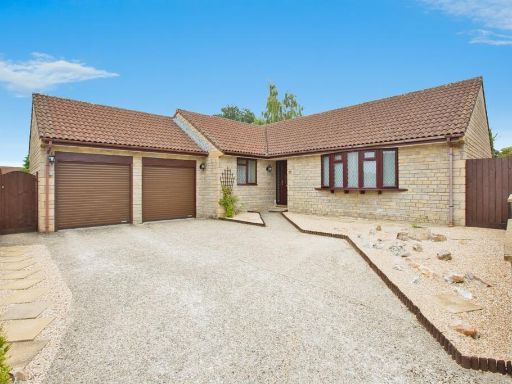 3 bedroom detached bungalow for sale in Old Orchards, Chard, TA20 — £475,000 • 3 bed • 2 bath • 1303 ft²
3 bedroom detached bungalow for sale in Old Orchards, Chard, TA20 — £475,000 • 3 bed • 2 bath • 1303 ft²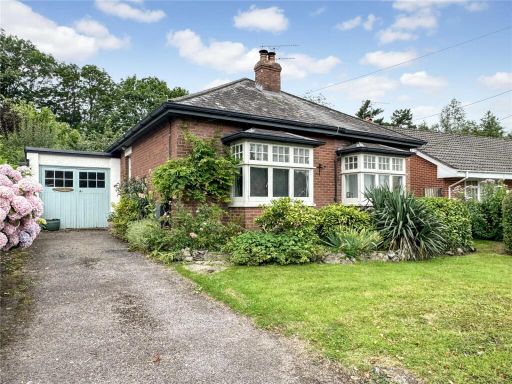 3 bedroom bungalow for sale in Furnham Road, Chard, Somerset, TA20 — £350,000 • 3 bed • 2 bath • 1210 ft²
3 bedroom bungalow for sale in Furnham Road, Chard, Somerset, TA20 — £350,000 • 3 bed • 2 bath • 1210 ft²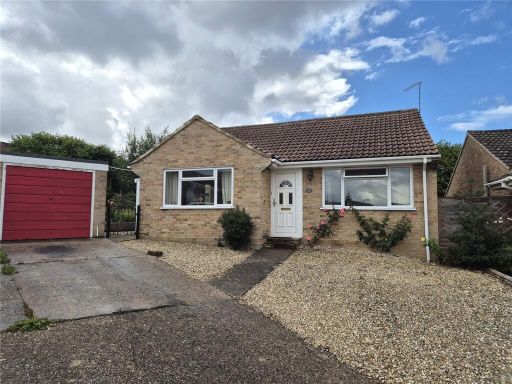 2 bedroom bungalow for sale in Lower Touches, Chard, Somerset, TA20 — £285,000 • 2 bed • 1 bath • 896 ft²
2 bedroom bungalow for sale in Lower Touches, Chard, Somerset, TA20 — £285,000 • 2 bed • 1 bath • 896 ft²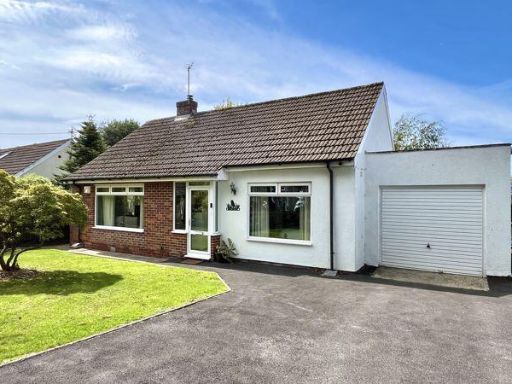 3 bedroom detached bungalow for sale in Lyddons Mead, Chard, Somerset TA20 , TA20 — £375,000 • 3 bed • 1 bath • 931 ft²
3 bedroom detached bungalow for sale in Lyddons Mead, Chard, Somerset TA20 , TA20 — £375,000 • 3 bed • 1 bath • 931 ft²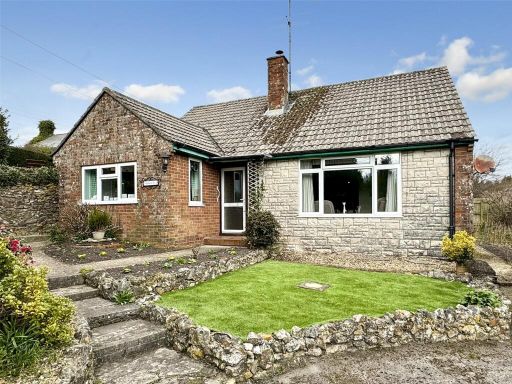 3 bedroom bungalow for sale in Crimchard, Chard, Somerset, TA20 — £275,000 • 3 bed • 1 bath • 758 ft²
3 bedroom bungalow for sale in Crimchard, Chard, Somerset, TA20 — £275,000 • 3 bed • 1 bath • 758 ft²