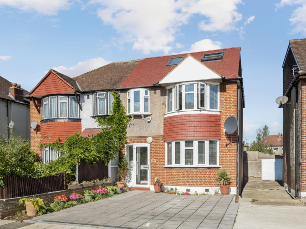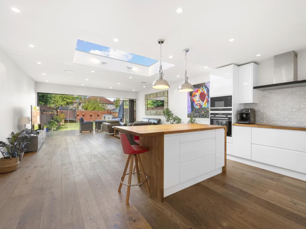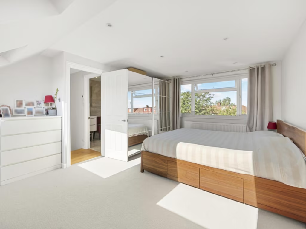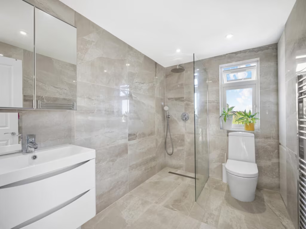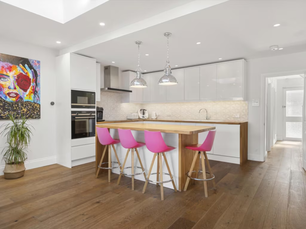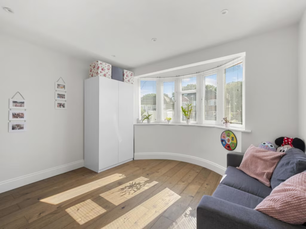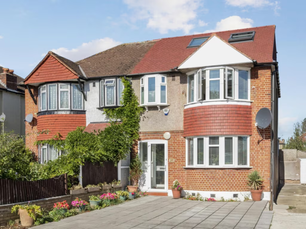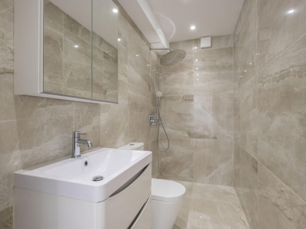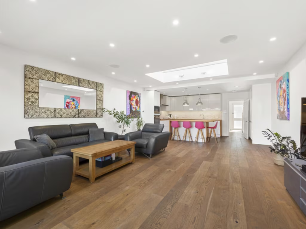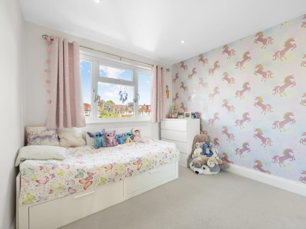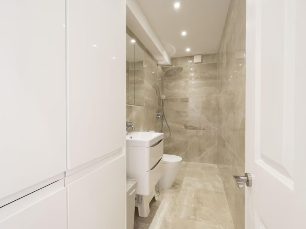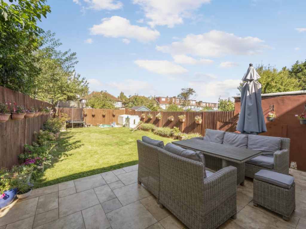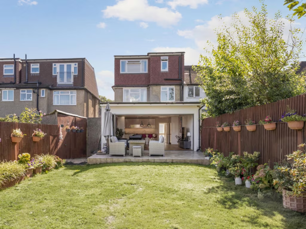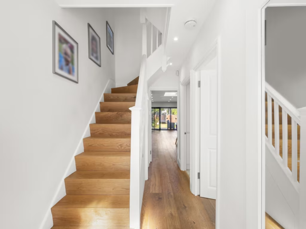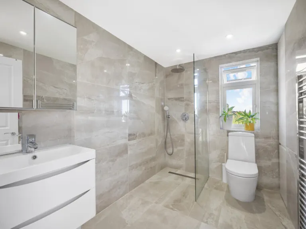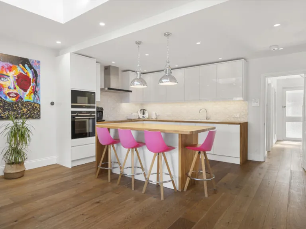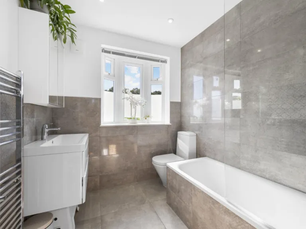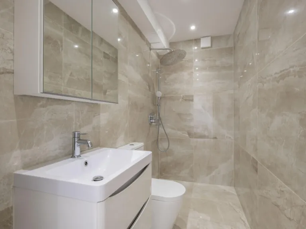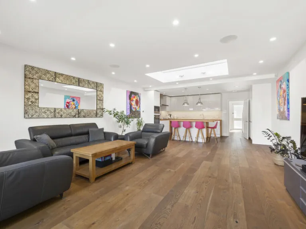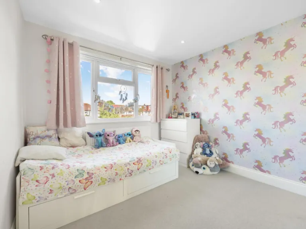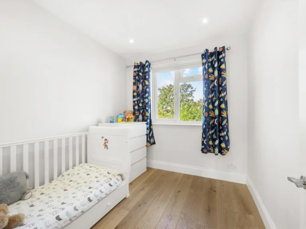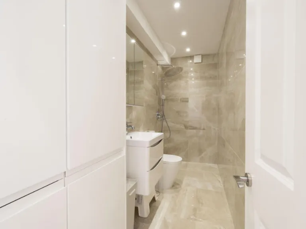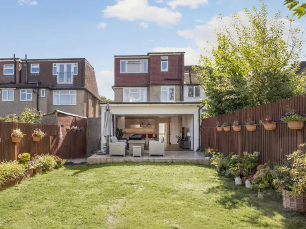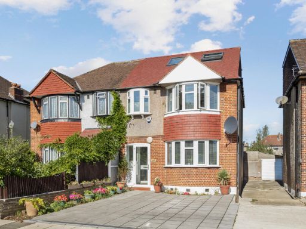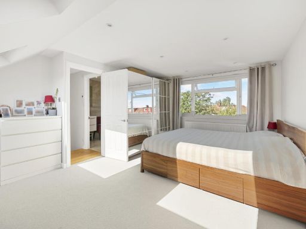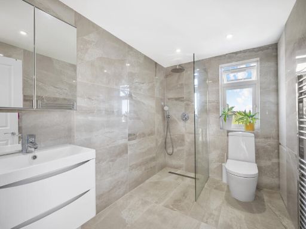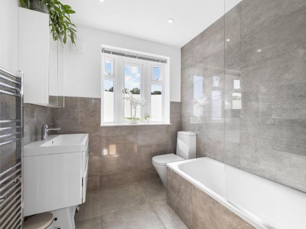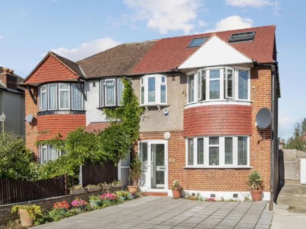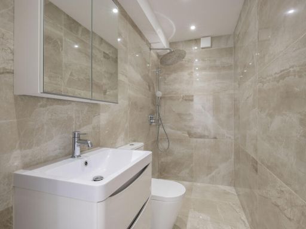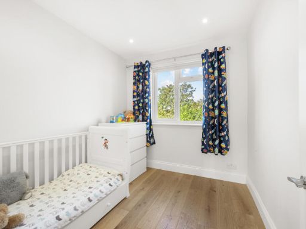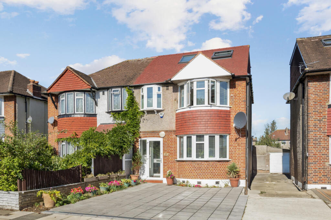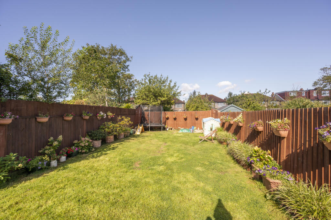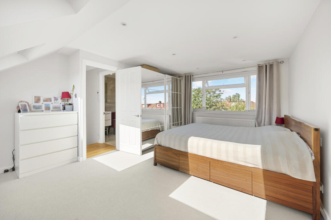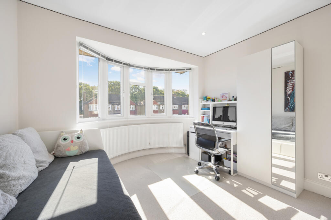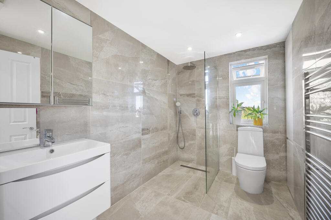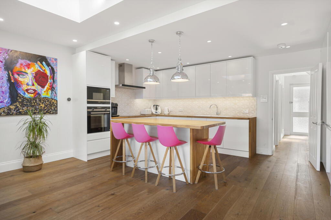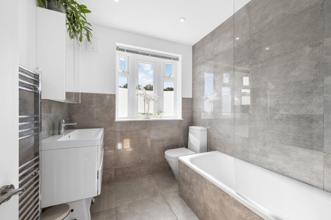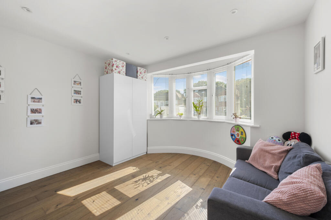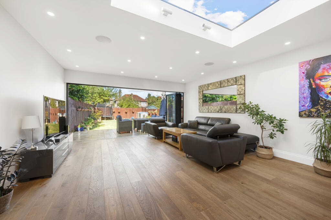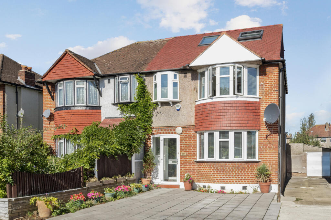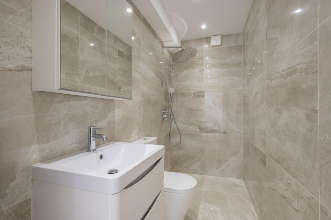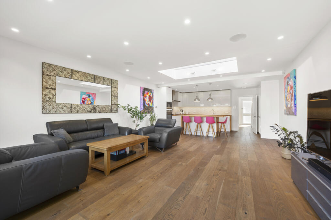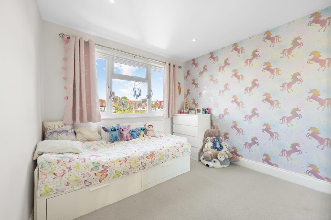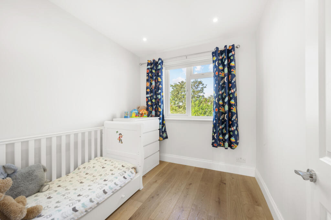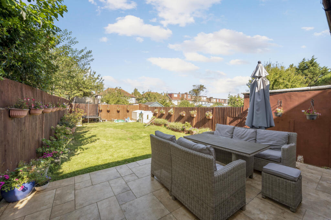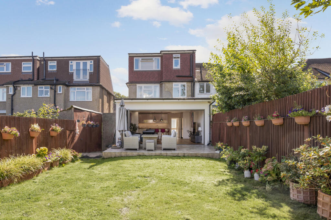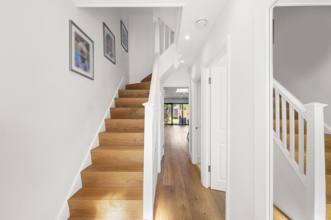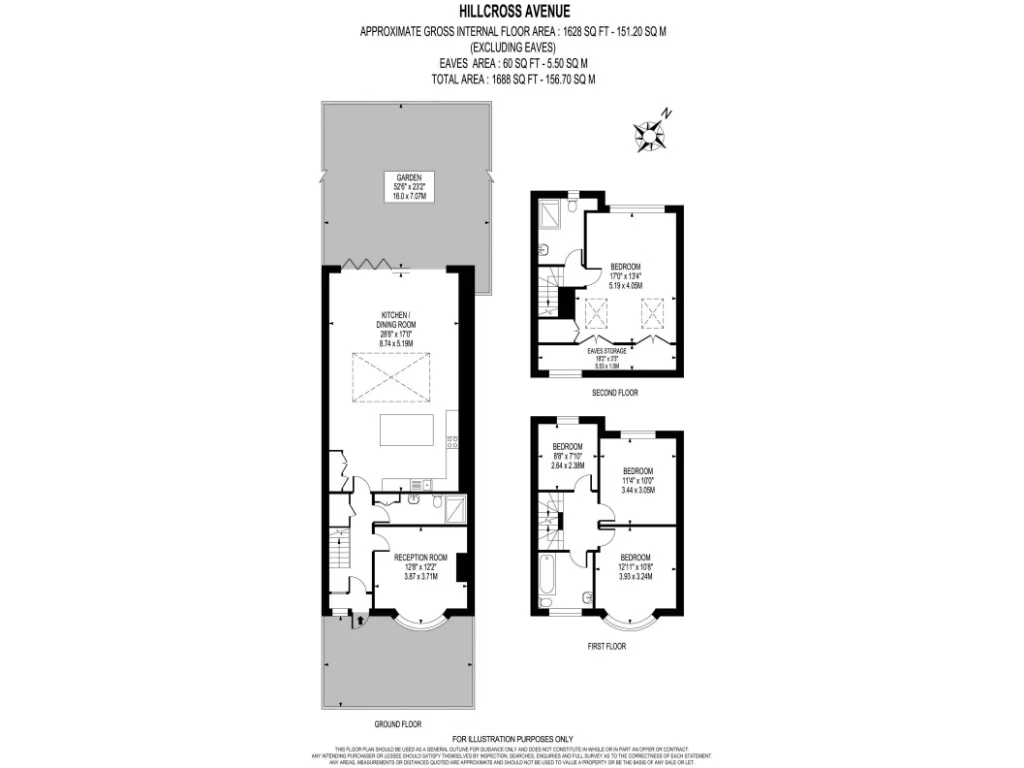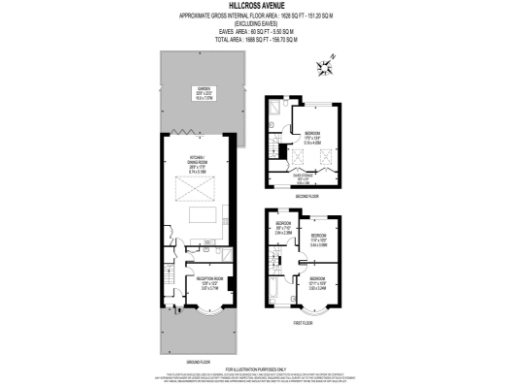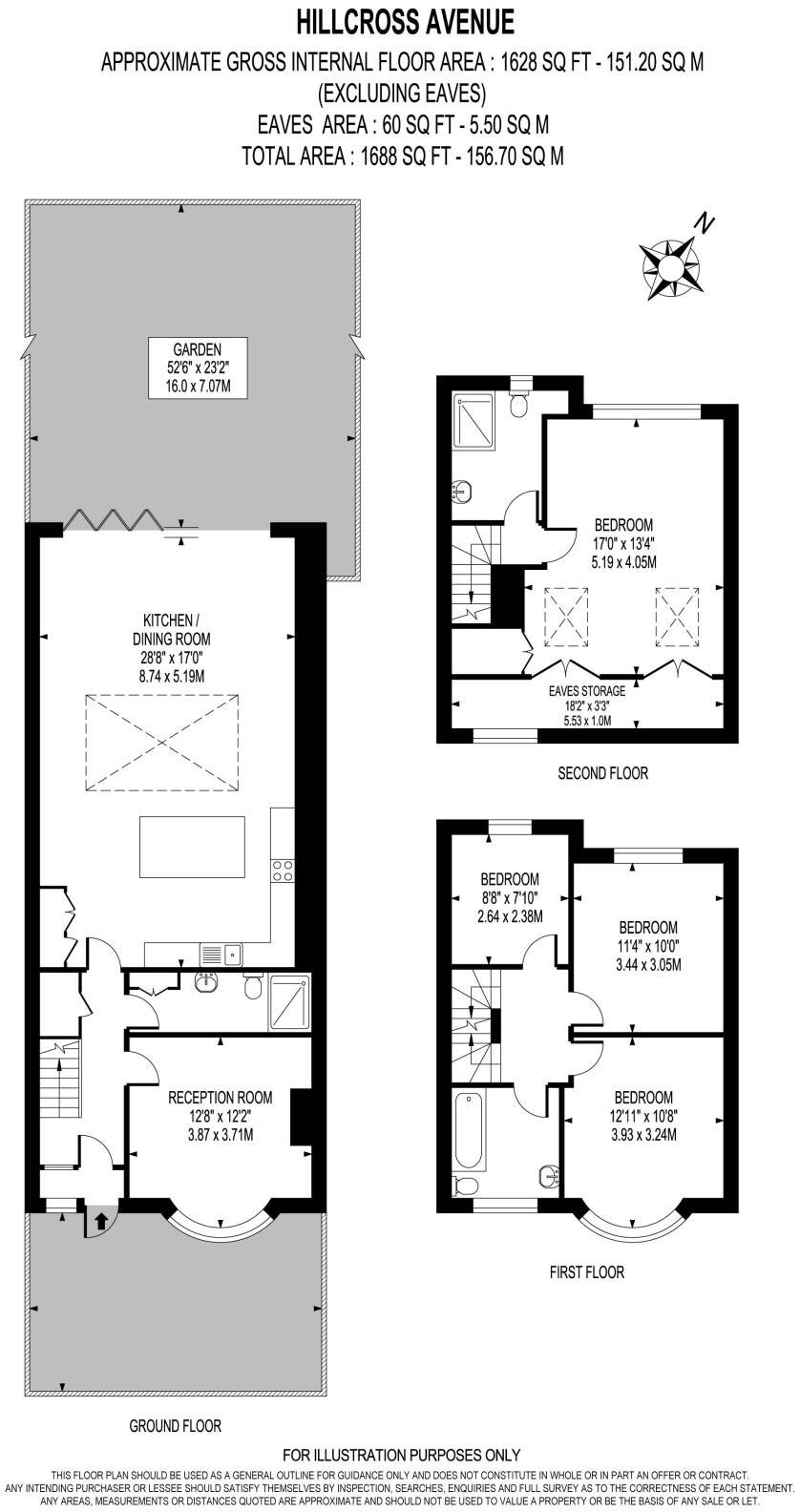Summary - 260 HILLCROSS AVENUE MORDEN SM4 4EU
4 bed 3 bath Semi-Detached
Newly renovated four-bed semi with open-plan living, garden and parking..
Four good-sized bedrooms with three bathrooms and a downstairs W/C
Large open-plan kitchen-dining-living area with bi-folds and skylights
Separate front reception room retaining period bay window character
Newly renovated throughout; modern boiler and radiators installed
Off-street parking and a decent private garden with side-gate access
Freehold tenure; total size approx. 1,628 sq ft, average overall footprint
Solid brick walls assumed uninsulated—consider insulation retrofit costs
Council tax banding above average for the area
This newly renovated four-bedroom semi-detached house on Hillcross Avenue offers comfortable family living with period character and modern finishes. The property combines a separate front reception room with a large open-plan kitchen-dining-living area, ideal for daily family life and entertaining. Bi-fold doors and skylights bring strong natural light; a neat garden and side gate provide private outdoor space.
Built between 1930–1949, the house retains traditional solid-brick construction while benefiting from double glazing installed post-2002 and a modern gas boiler with radiators. It sits in a very affluent, low-crime neighbourhood with fast broadband and convenient access to local shops, bus routes and several well-regarded primary and secondary schools nearby, including Rutlish and Glenthorne.
Practical points to note: the property is freehold and has three bathrooms plus a downstairs W/C, off-street parking and a decent plot. Council tax is above average. While recently refurbished throughout, the original solid walls are assumed to lack cavity insulation, which could affect long-term heating costs and may be worth checking with a survey.
Overall this house suits growing families seeking ready-to-move-in accommodation in a well-connected, established suburb. Buyers who prioritise energy-efficiency should factor potential insulation or retrofit works into their plans, but otherwise the combination of space, layout and local amenities presents a strong, turn-key family home.
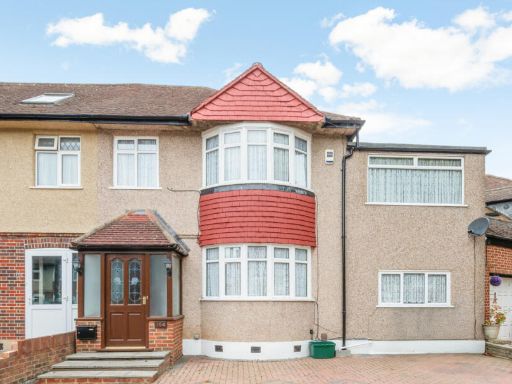 4 bedroom house for sale in Monkleigh Road, Morden, SM4 — £700,000 • 4 bed • 2 bath • 1309 ft²
4 bedroom house for sale in Monkleigh Road, Morden, SM4 — £700,000 • 4 bed • 2 bath • 1309 ft²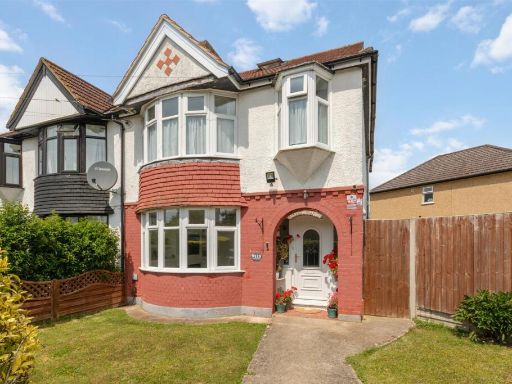 4 bedroom semi-detached house for sale in Monkleigh Road, Morden, SM4 — £850,000 • 4 bed • 2 bath • 1629 ft²
4 bedroom semi-detached house for sale in Monkleigh Road, Morden, SM4 — £850,000 • 4 bed • 2 bath • 1629 ft²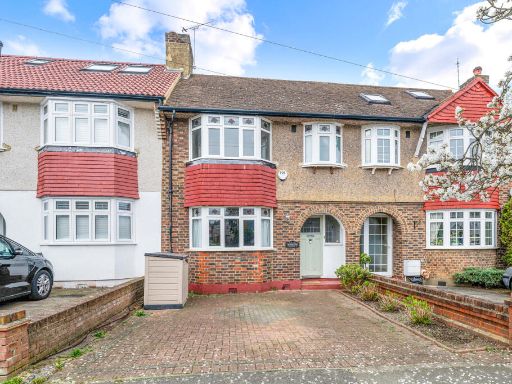 3 bedroom terraced house for sale in Thurleston Avenue, Morden, SM4 — £600,000 • 3 bed • 1 bath • 832 ft²
3 bedroom terraced house for sale in Thurleston Avenue, Morden, SM4 — £600,000 • 3 bed • 1 bath • 832 ft²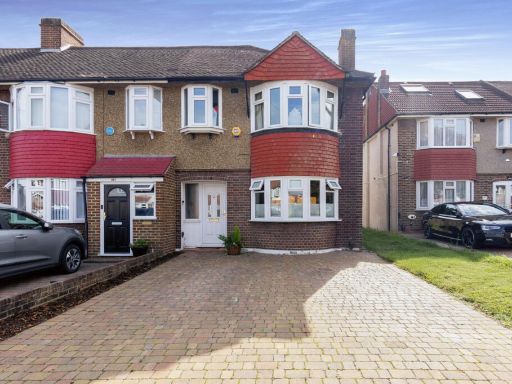 3 bedroom end of terrace house for sale in Hillcross Avenue, Morden, SM4 — £600,000 • 3 bed • 1 bath • 850 ft²
3 bedroom end of terrace house for sale in Hillcross Avenue, Morden, SM4 — £600,000 • 3 bed • 1 bath • 850 ft²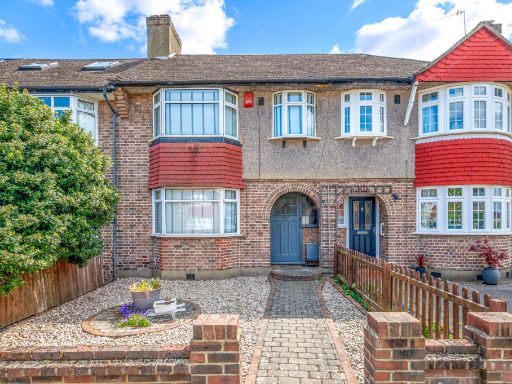 3 bedroom terraced house for sale in Thurleston Avenue, Morden, SM4 — £600,000 • 3 bed • 1 bath • 994 ft²
3 bedroom terraced house for sale in Thurleston Avenue, Morden, SM4 — £600,000 • 3 bed • 1 bath • 994 ft²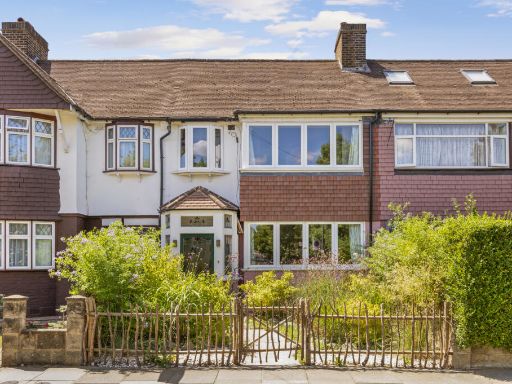 3 bedroom terraced house for sale in Ashridge Way, Morden, SM4 — £670,000 • 3 bed • 1 bath • 949 ft²
3 bedroom terraced house for sale in Ashridge Way, Morden, SM4 — £670,000 • 3 bed • 1 bath • 949 ft²