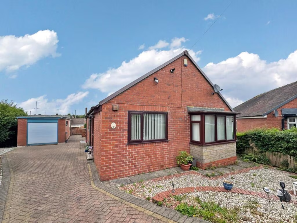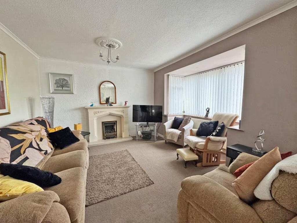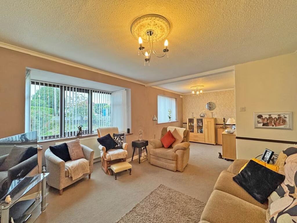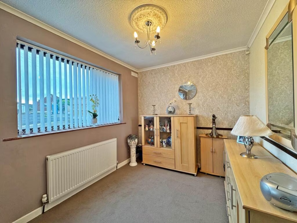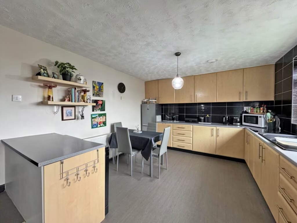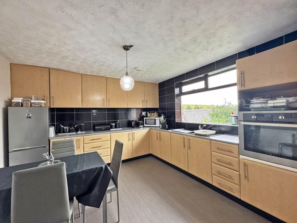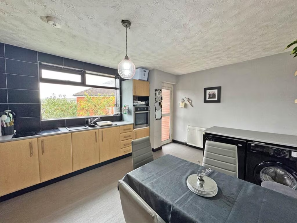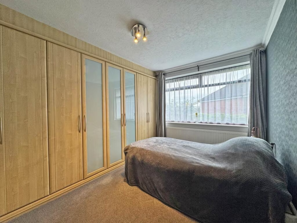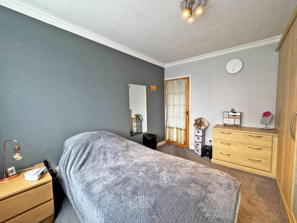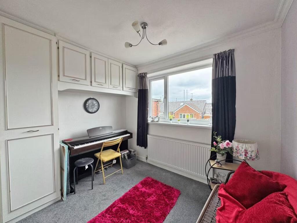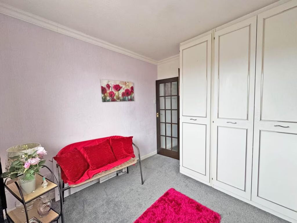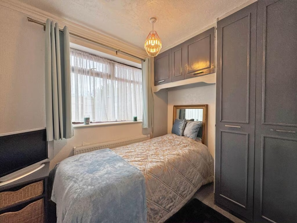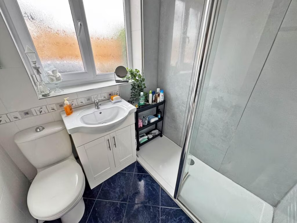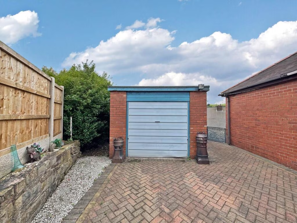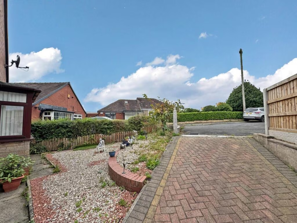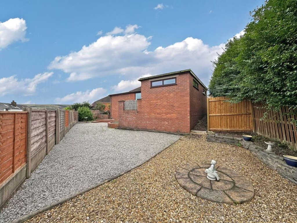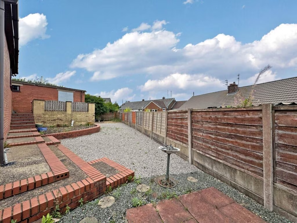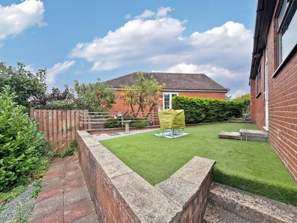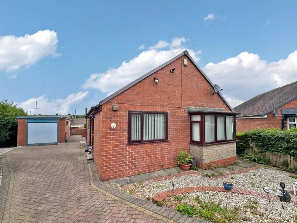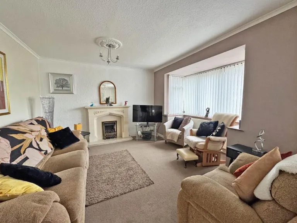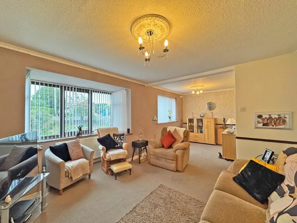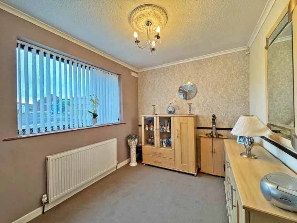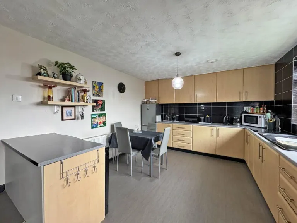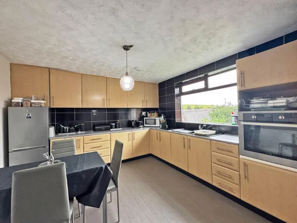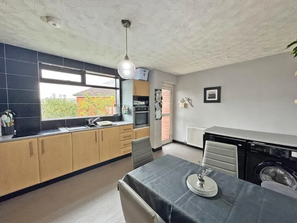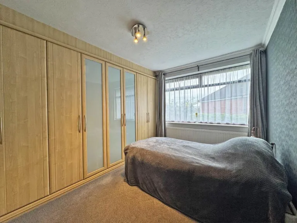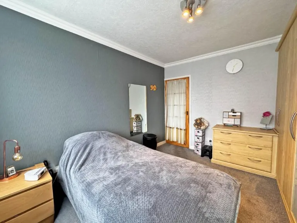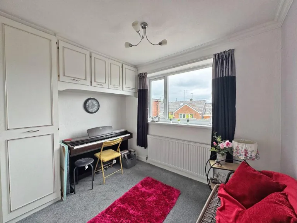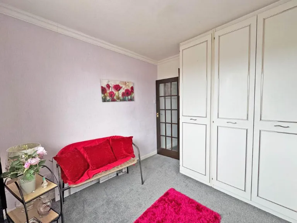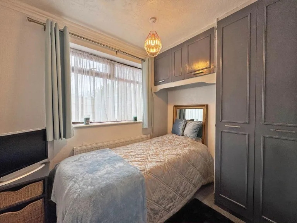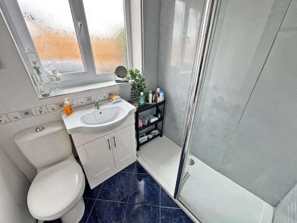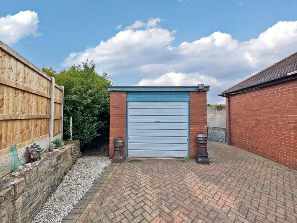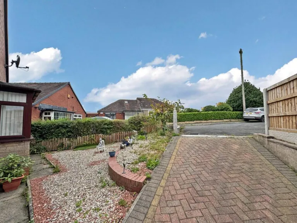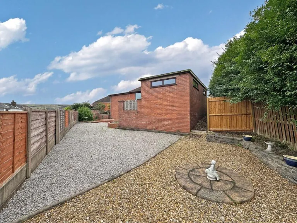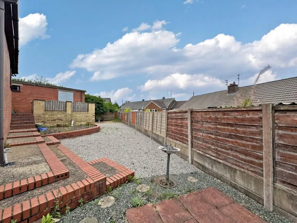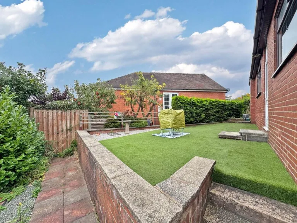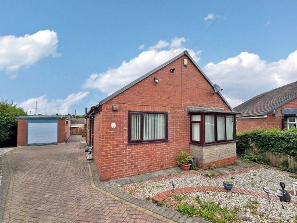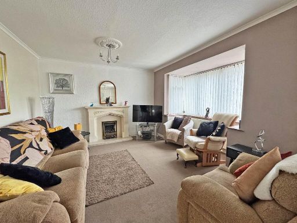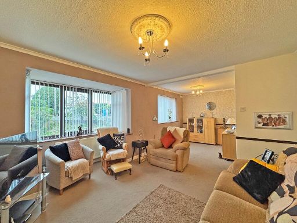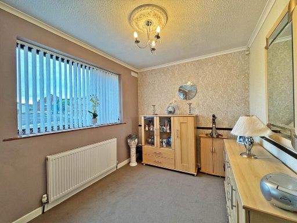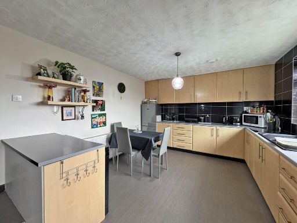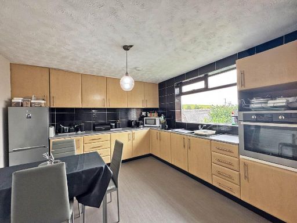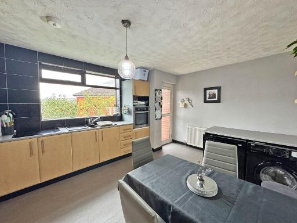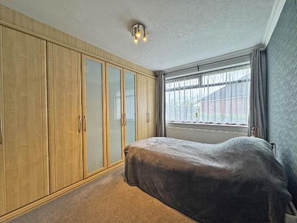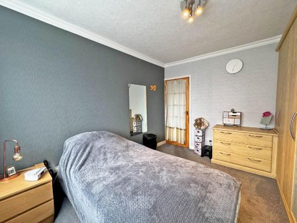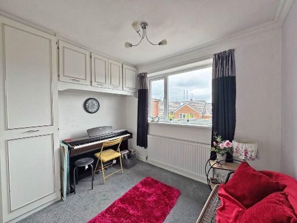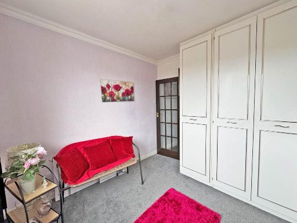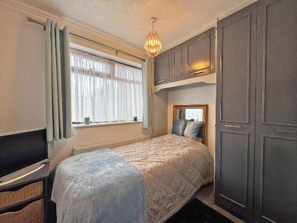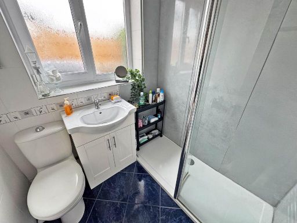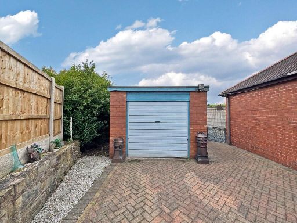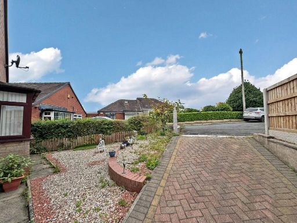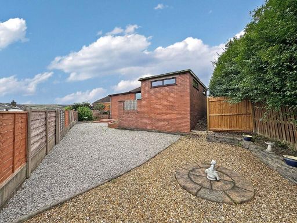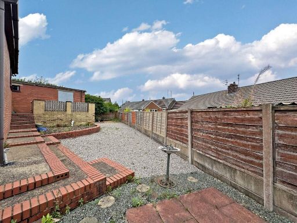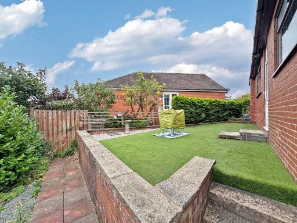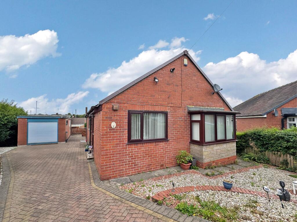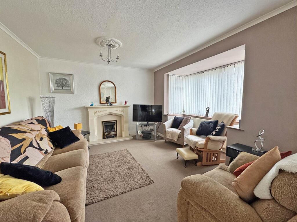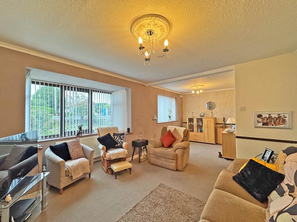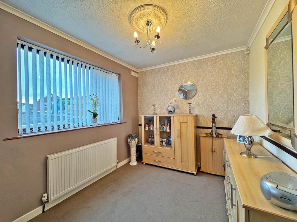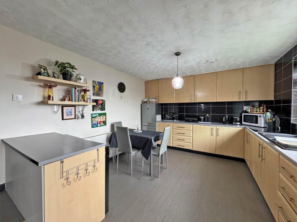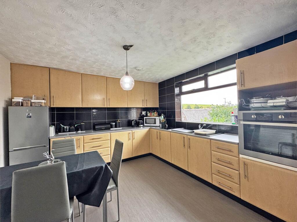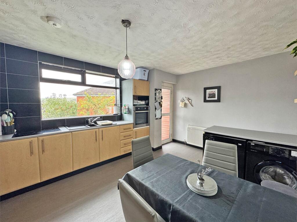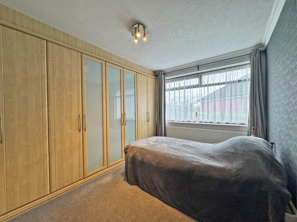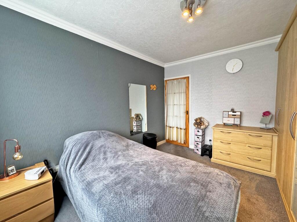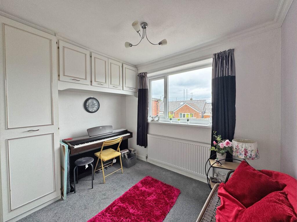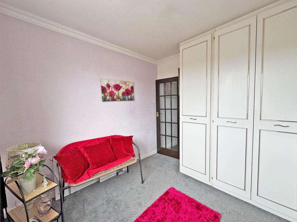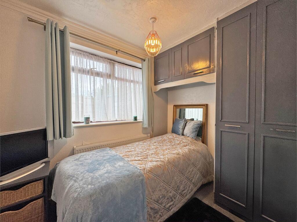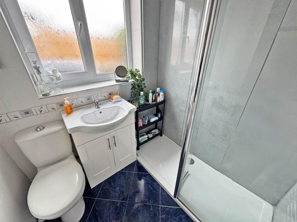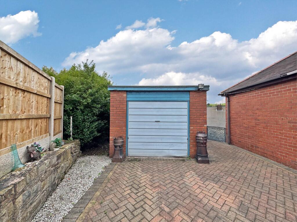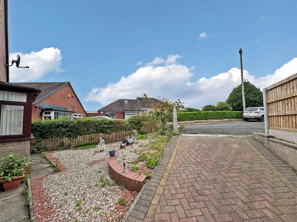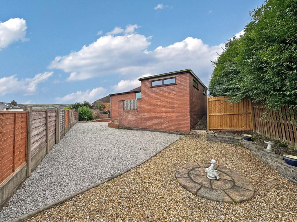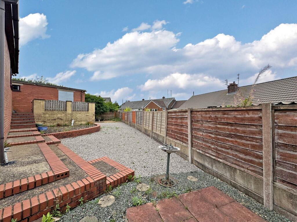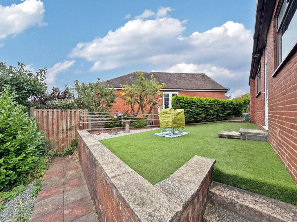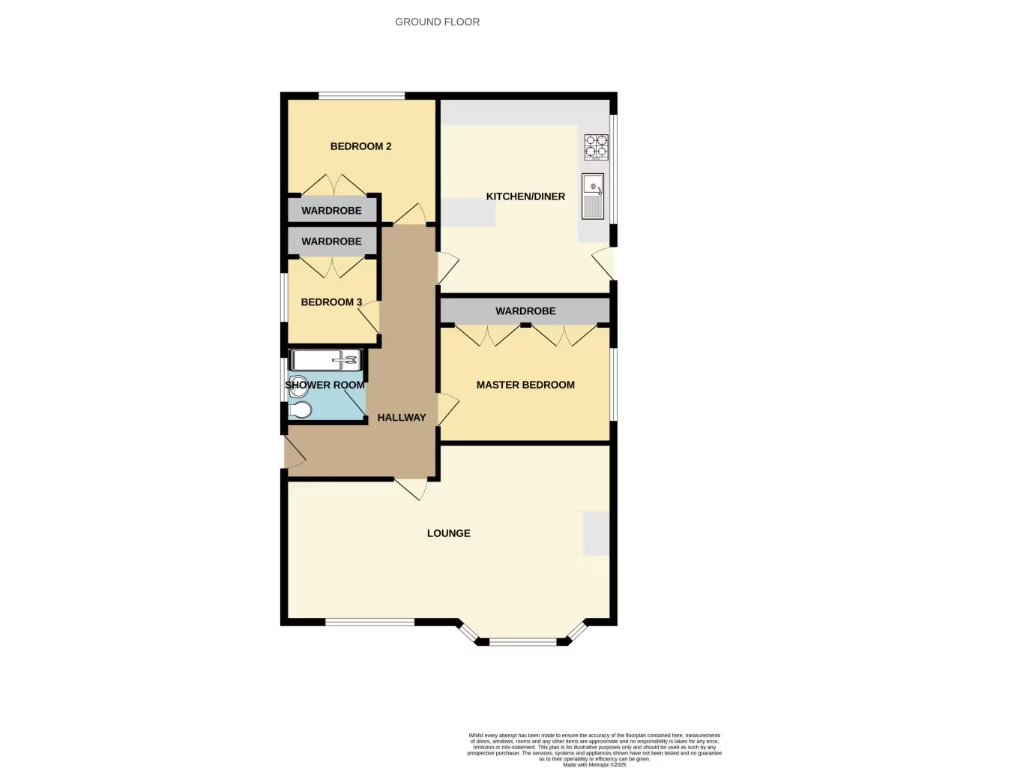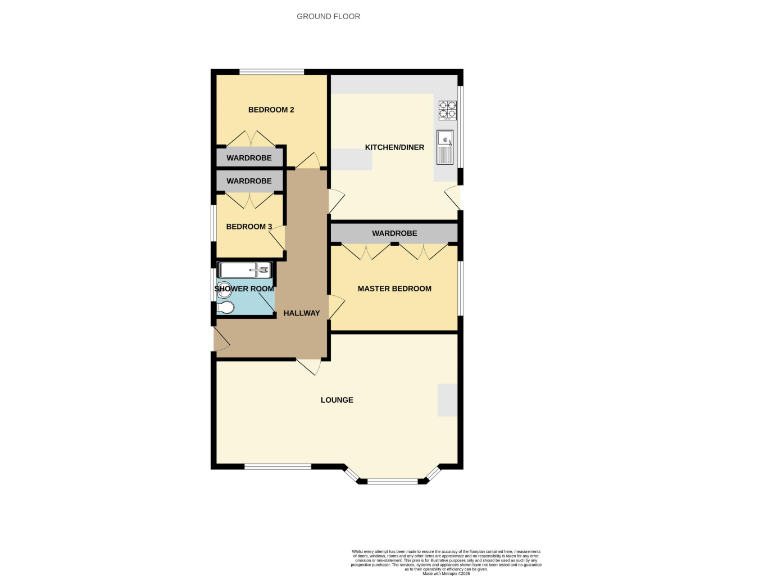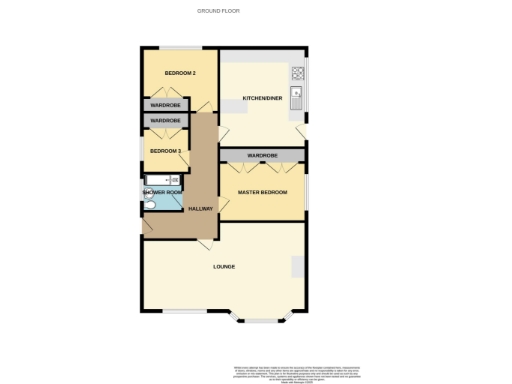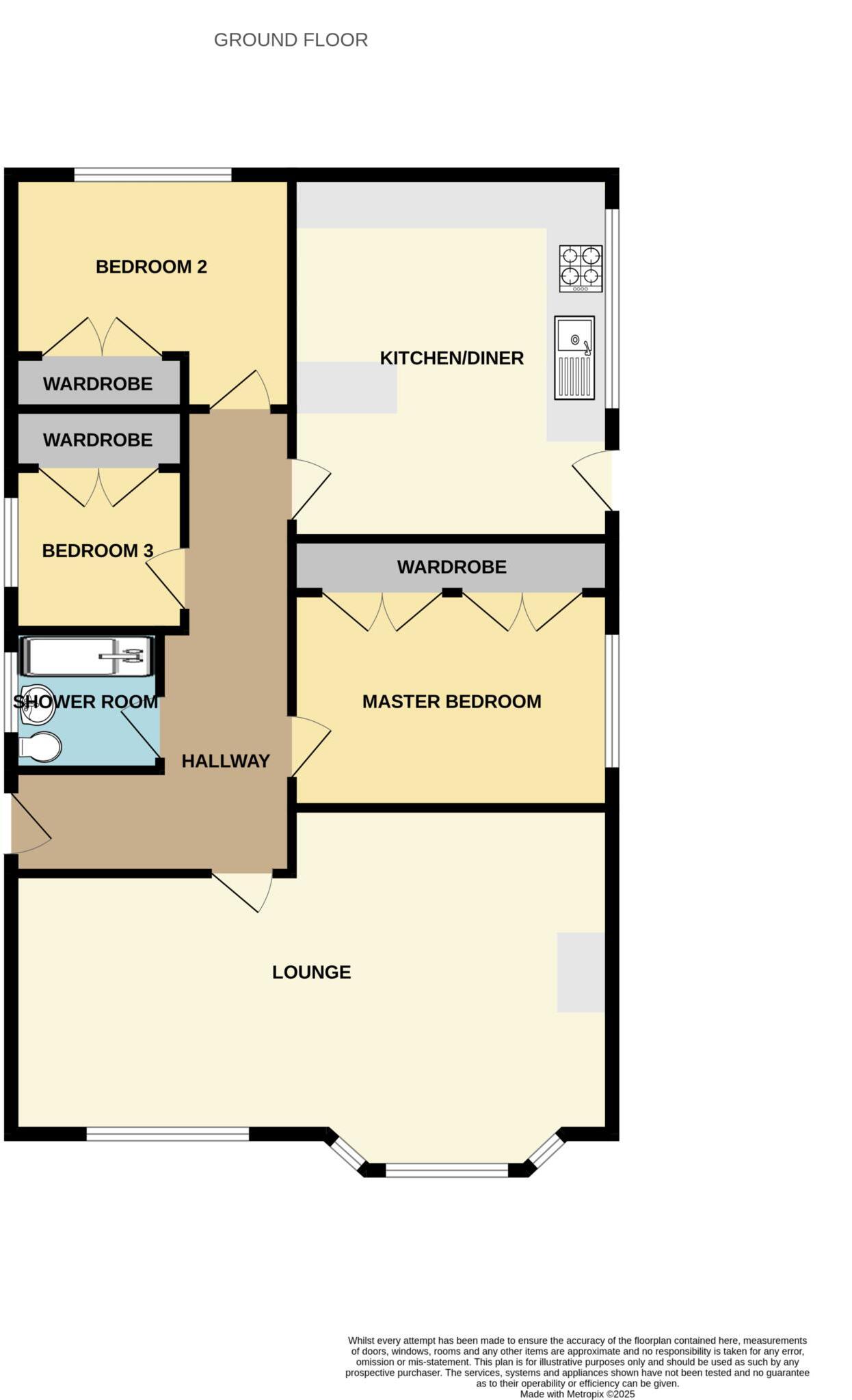Summary - 7 CLEVELANDS CLOSE SHAW OLDHAM OL2 7QT
3 bed 1 bath Detached Bungalow
Single-storey family home with large gardens and garage, ripe for improvement.
Detached true bungalow on a generous plot with gardens to three sides
Set on a generous corner plot in a quiet High Crompton cul-de-sac, this extended three-bedroom detached bungalow delivers single-storey living with scope. The bay-fronted lounge and sizeable kitchen/diner open to low-maintenance gardens on three sides, while a detached garage and driveway provide practical parking for up to three cars. Double glazing, mains gas central heating and an EPC C rating help keep running costs reasonable.
Internally the layout is compact (approx. 657 sq ft) and well-arranged for family life: two double bedrooms, a single bedroom and a modern shower room serve the home. The property has been extended to the rear and offers obvious potential for further improvement or reconfiguration, subject to planning and building regulations — a clear opportunity for buyers wanting to add value.
Notable negatives are the property's modest internal floor area and a single shower room, which may suit downsizers or small families better than larger households. The bungalow dates from the mid-20th century with later additions; purchasers should allow for standard maintenance, service checks and any desired updates. Tenure is freehold and the plot size is a key asset for outdoor use or future extension.
Local amenities, good transport links and several well-regarded primary and secondary schools make this a practical family location. Broadband and mobile signal are strong, and the wider area is considered very affluent, supporting long-term desirability for owner-occupiers and buyers seeking a refurbishment project in a stable neighbourhood.
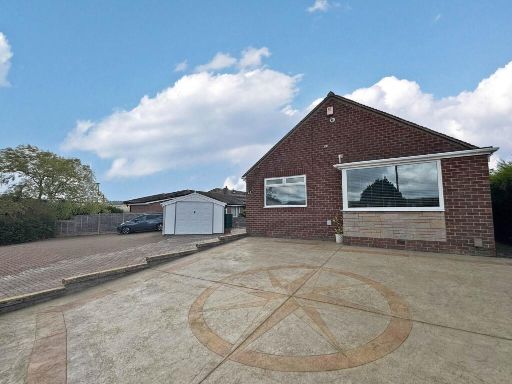 2 bedroom bungalow for sale in Clevelands Close, High Crompton, Shaw, OL2 — £385,000 • 2 bed • 1 bath • 807 ft²
2 bedroom bungalow for sale in Clevelands Close, High Crompton, Shaw, OL2 — £385,000 • 2 bed • 1 bath • 807 ft²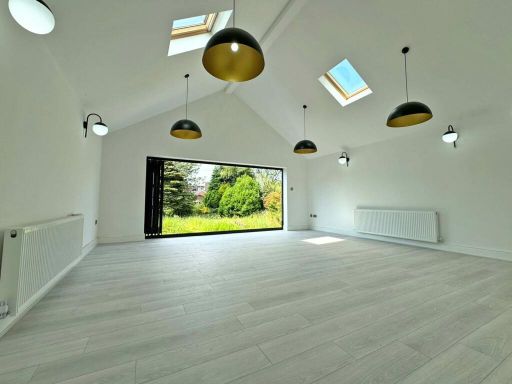 3 bedroom bungalow for sale in Rochdale Road, High Crompton, OL2 — £350,000 • 3 bed • 2 bath • 679 ft²
3 bedroom bungalow for sale in Rochdale Road, High Crompton, OL2 — £350,000 • 3 bed • 2 bath • 679 ft²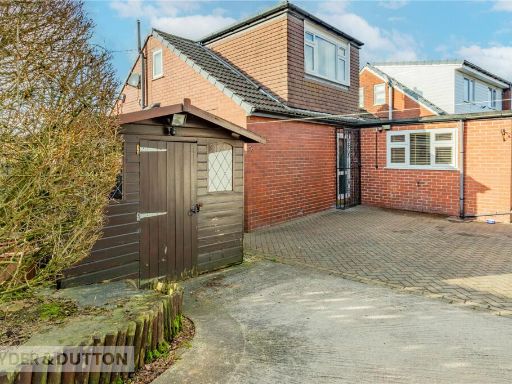 3 bedroom bungalow for sale in Foxhill, High Crompton, Shaw, Oldham, OL2 — £254,950 • 3 bed • 2 bath • 944 ft²
3 bedroom bungalow for sale in Foxhill, High Crompton, Shaw, Oldham, OL2 — £254,950 • 3 bed • 2 bath • 944 ft²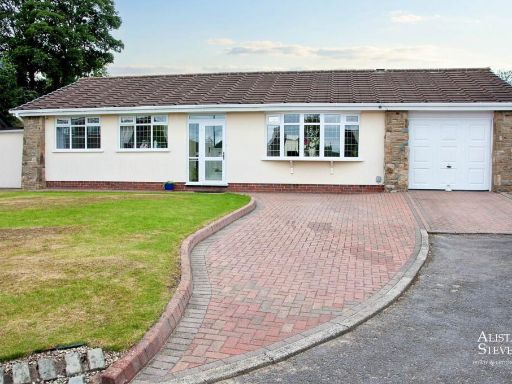 3 bedroom detached bungalow for sale in Chiltern Close, High Crompton, Shaw, OL2 — £499,950 • 3 bed • 1 bath • 1087 ft²
3 bedroom detached bungalow for sale in Chiltern Close, High Crompton, Shaw, OL2 — £499,950 • 3 bed • 1 bath • 1087 ft²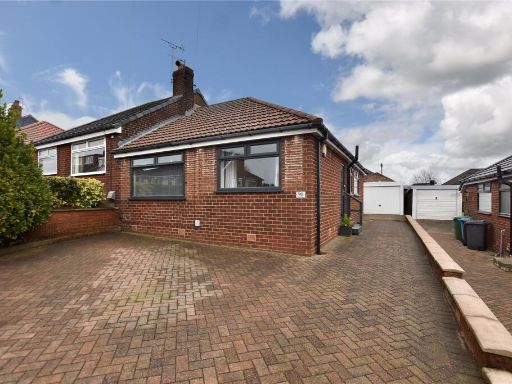 3 bedroom semi-detached bungalow for sale in Bedford Avenue, High Crompton, Shaw, Oldham, OL2 — £279,950 • 3 bed • 2 bath • 781 ft²
3 bedroom semi-detached bungalow for sale in Bedford Avenue, High Crompton, Shaw, Oldham, OL2 — £279,950 • 3 bed • 2 bath • 781 ft²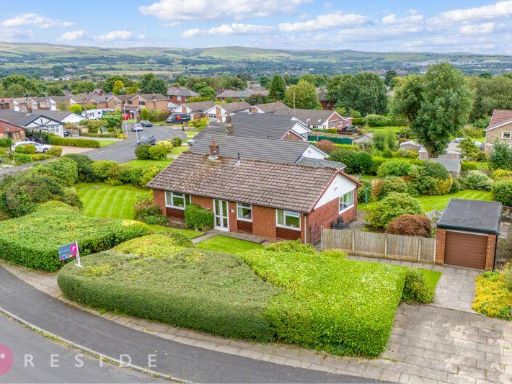 3 bedroom detached bungalow for sale in WOOD HEY GROVE, Syke, Rochdale Ol12 9UA, OL12 — £280,000 • 3 bed • 1 bath • 878 ft²
3 bedroom detached bungalow for sale in WOOD HEY GROVE, Syke, Rochdale Ol12 9UA, OL12 — £280,000 • 3 bed • 1 bath • 878 ft²