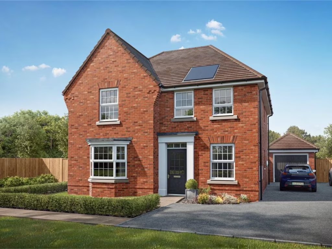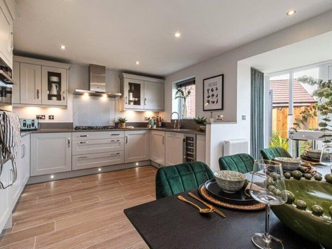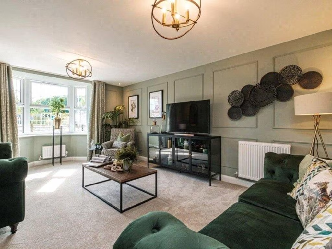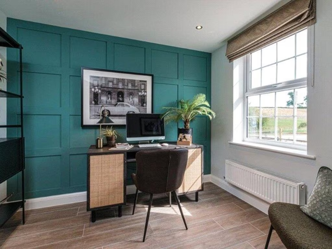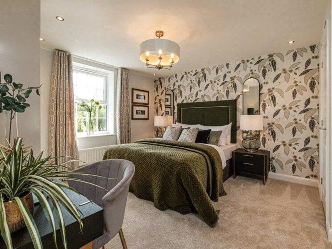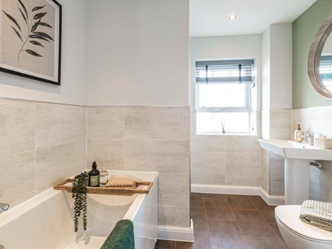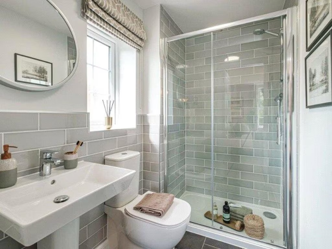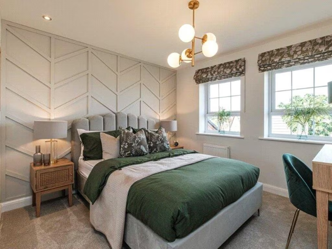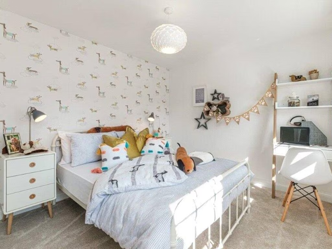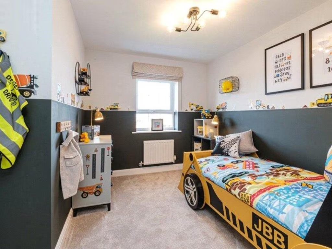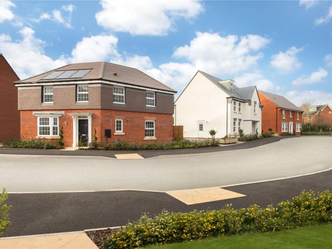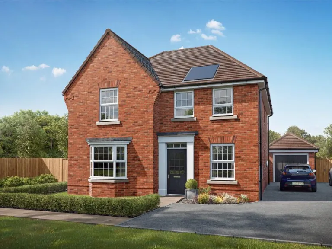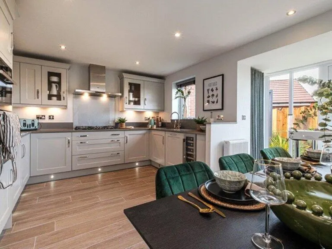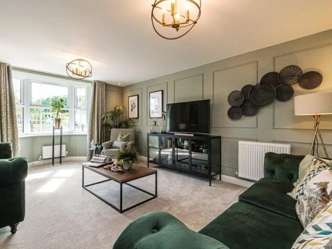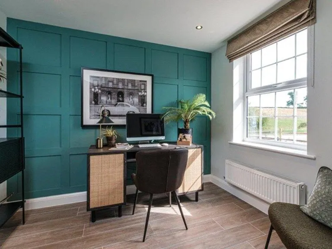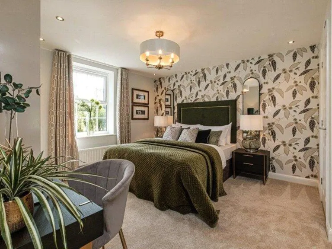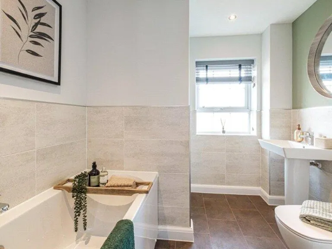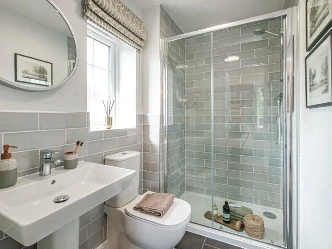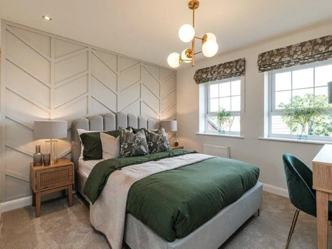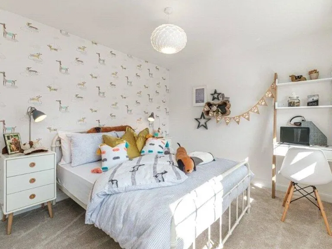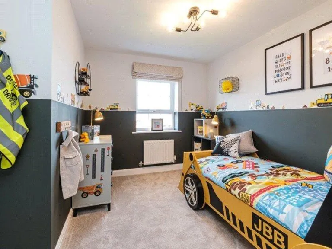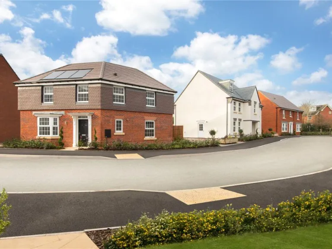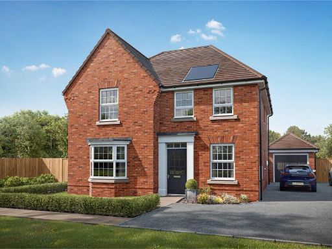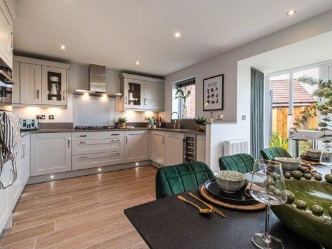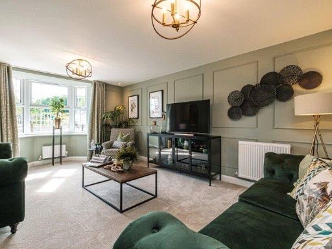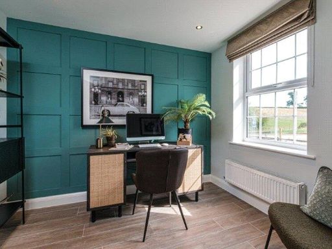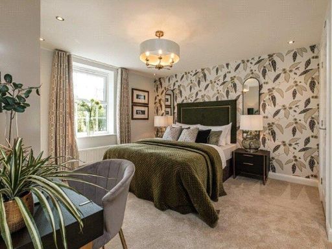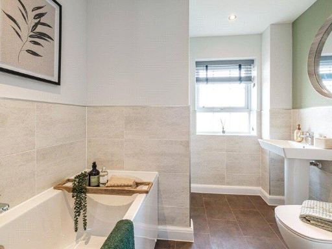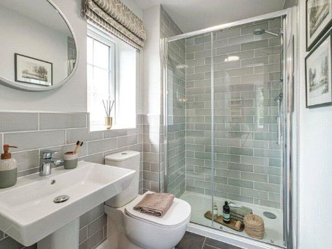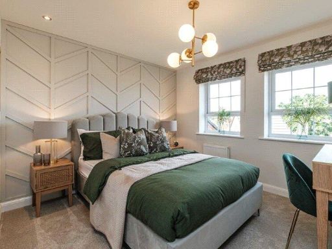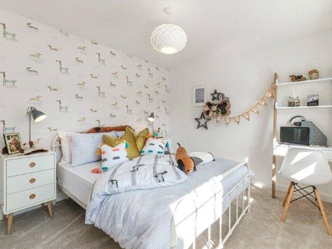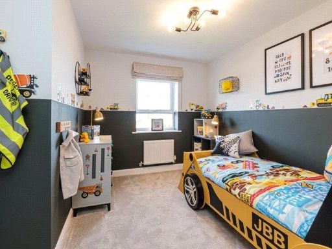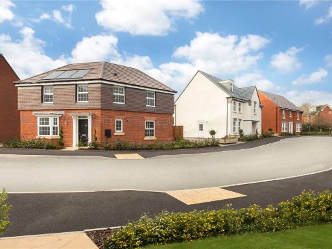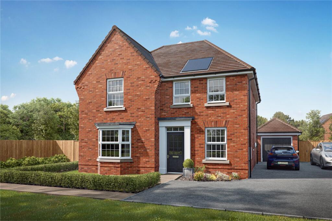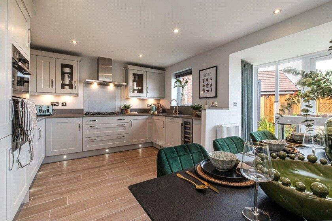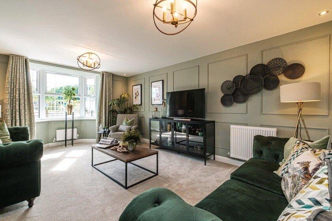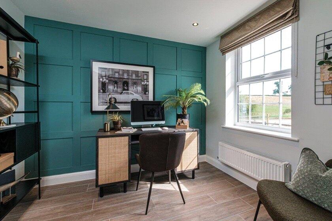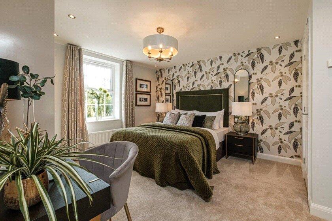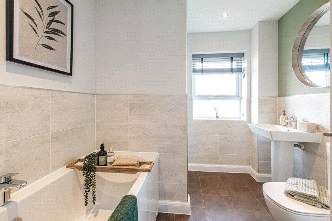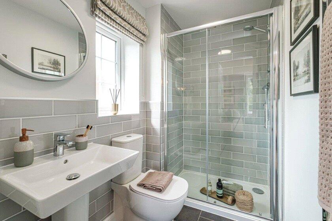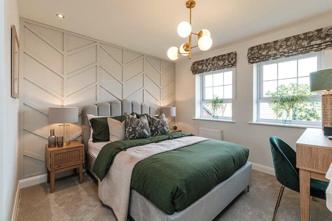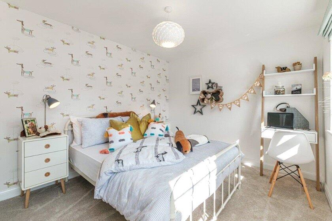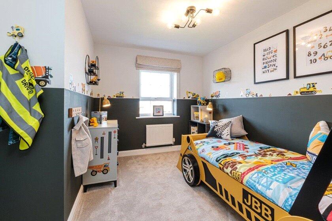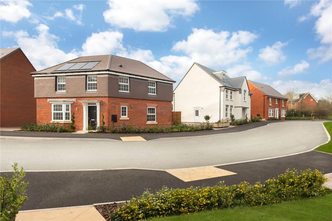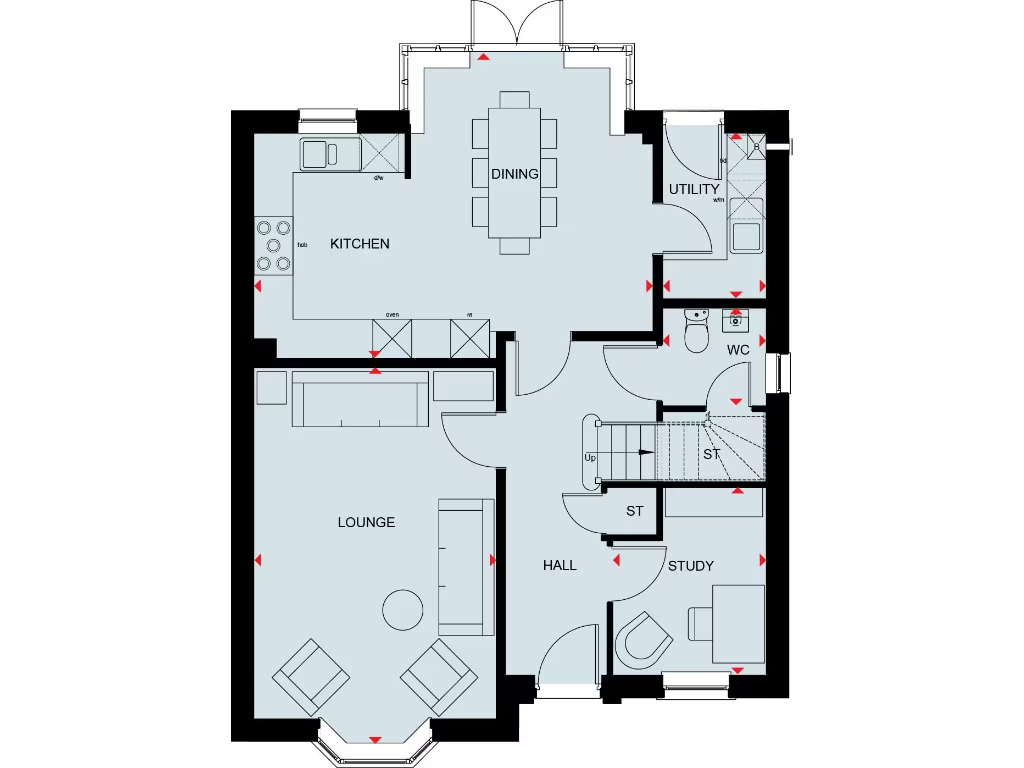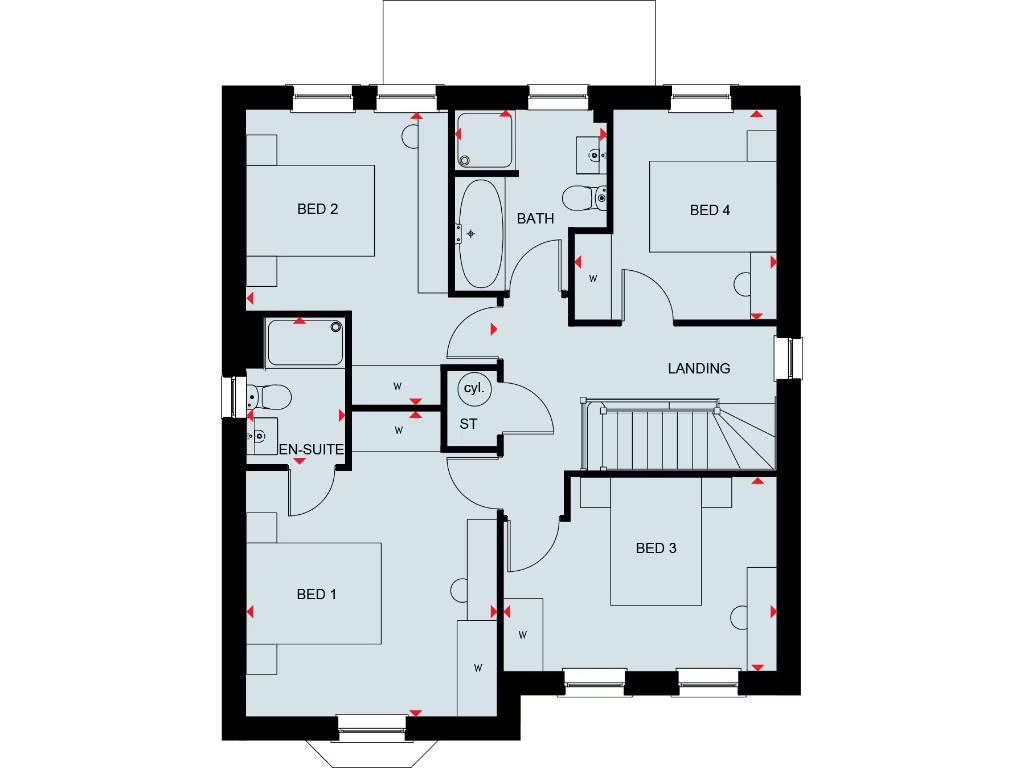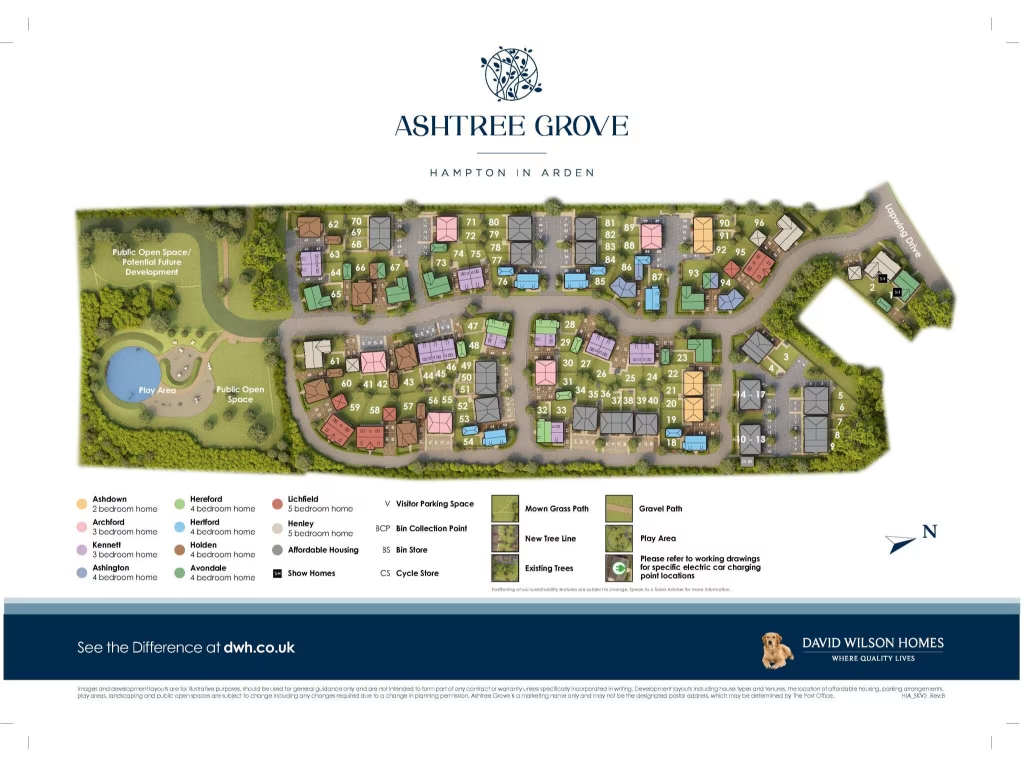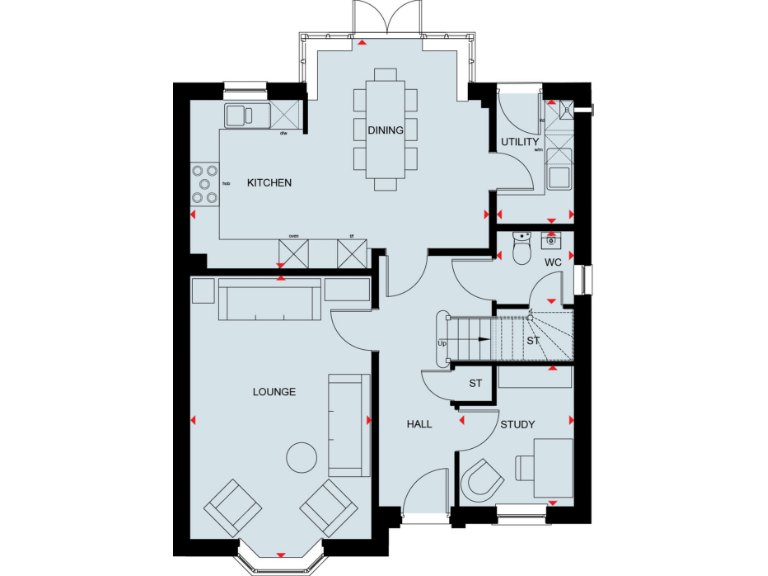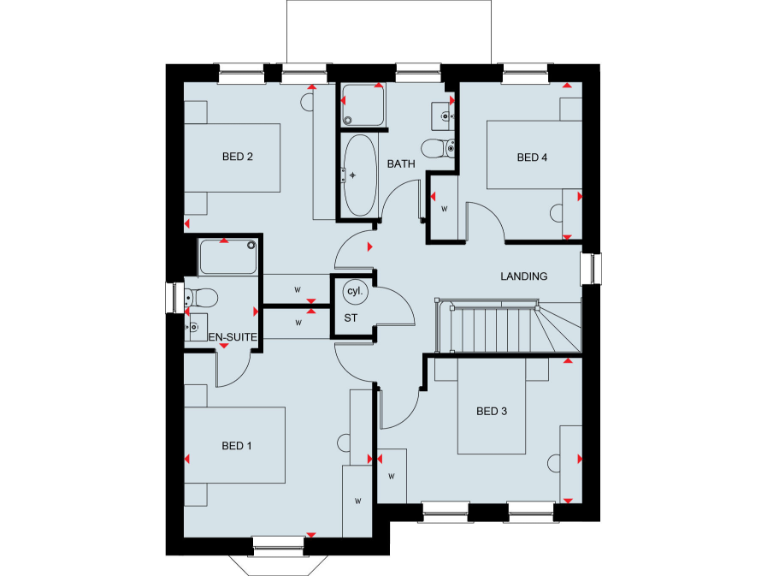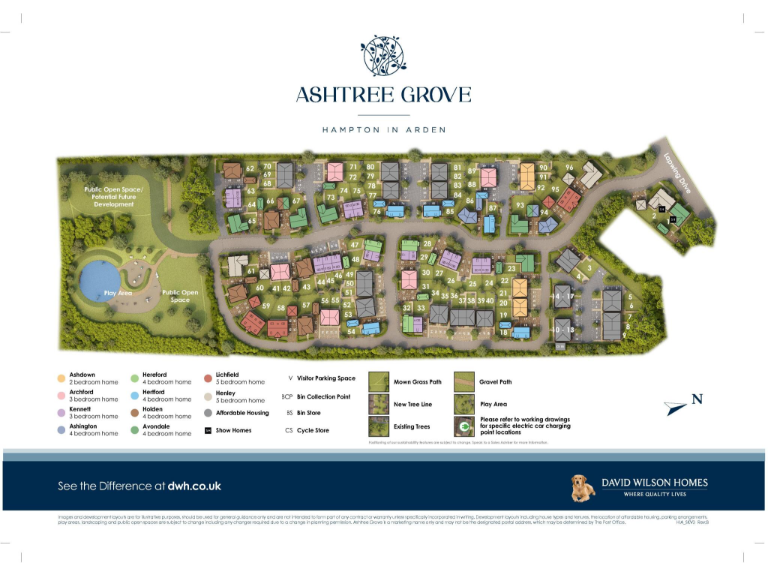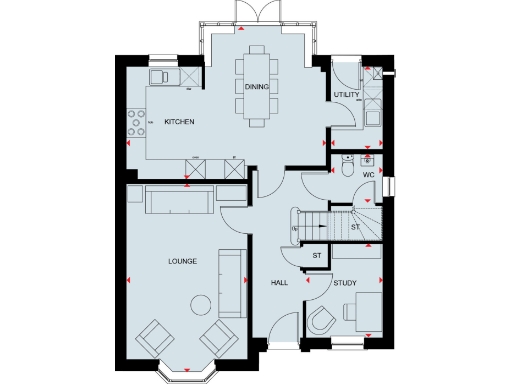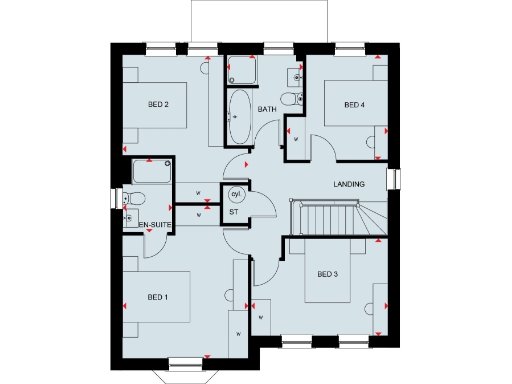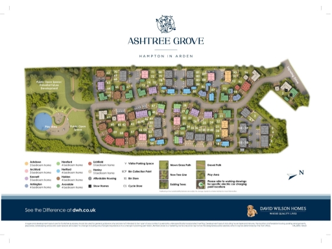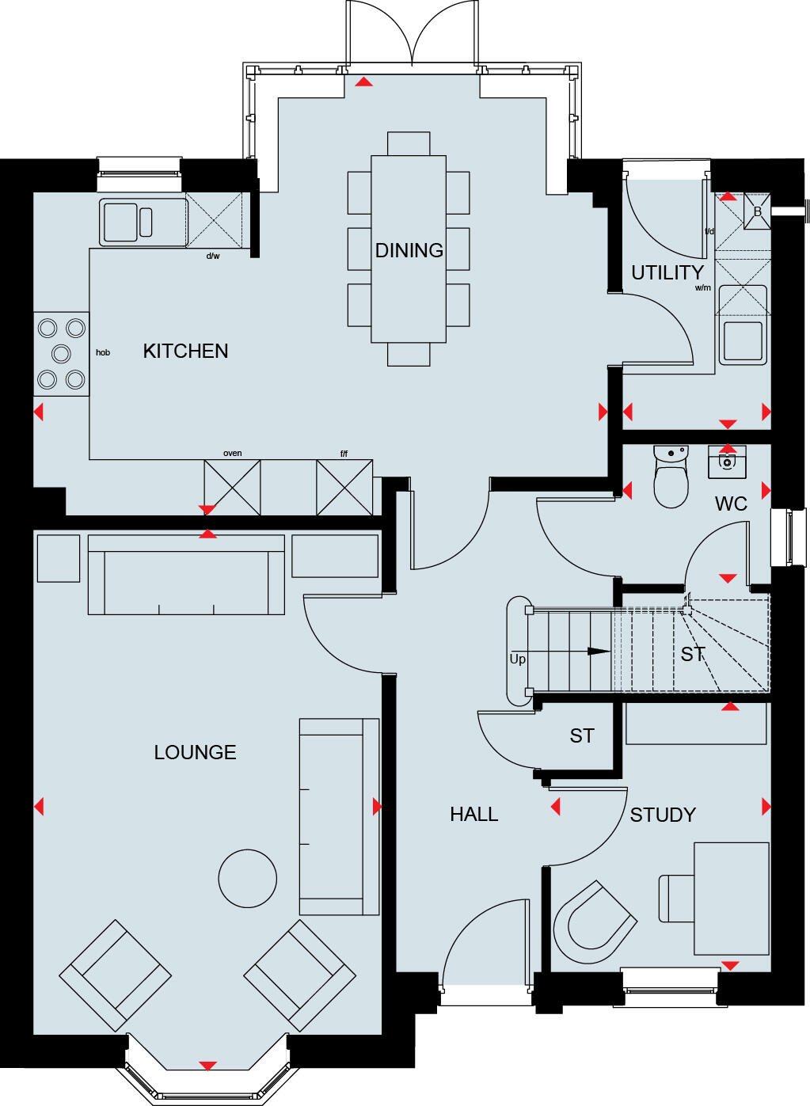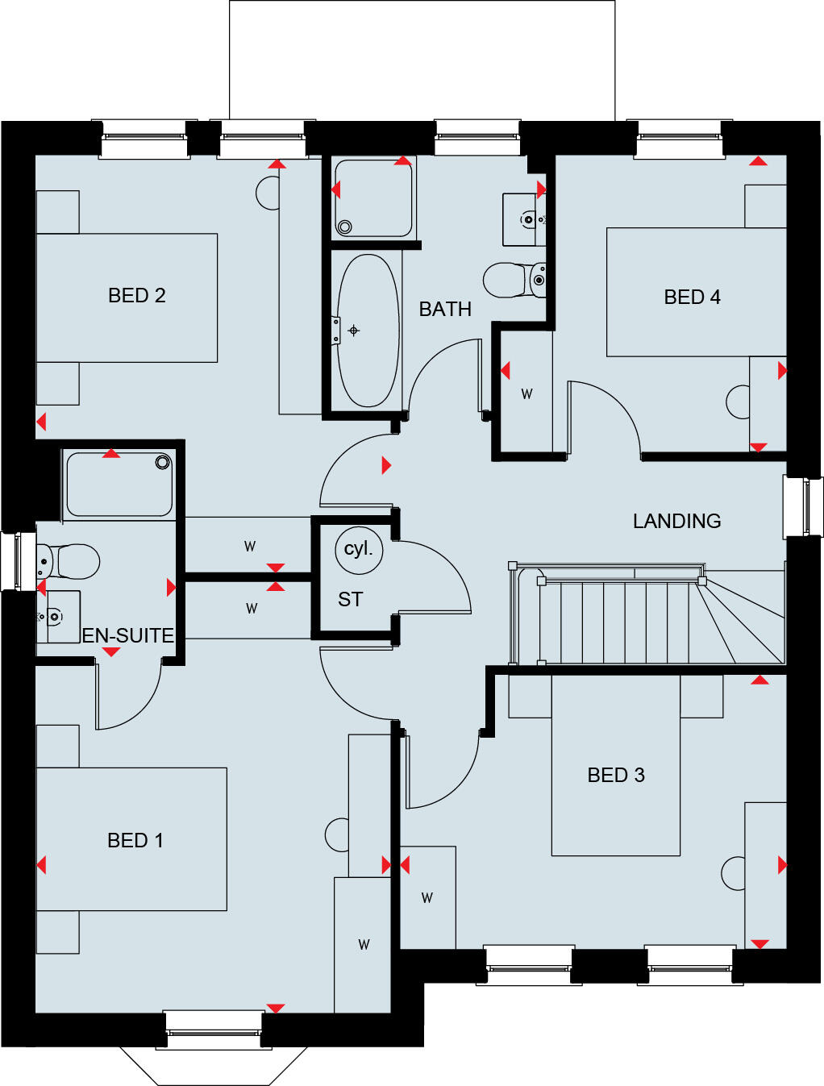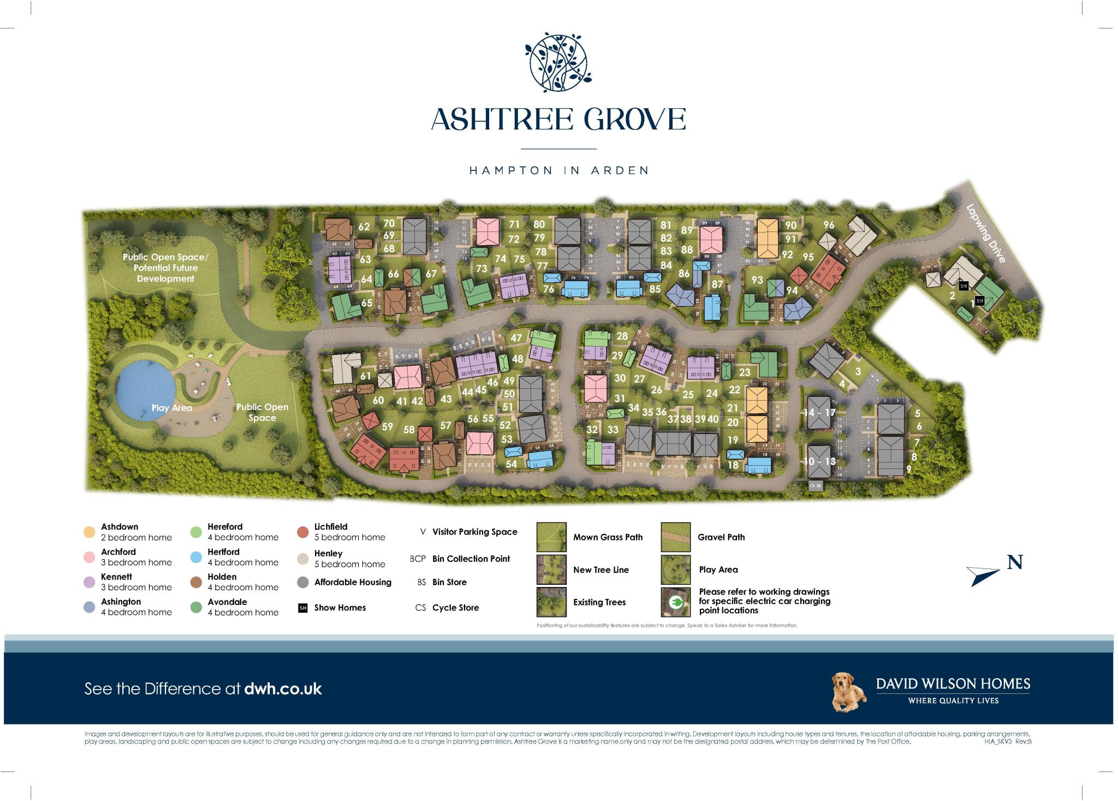Summary - 12 LAPWING DRIVE HAMPTON IN ARDEN SOLIHULL B92 0BF
4 bed 2 bath Detached
Large west-facing garden, garage and study ideal for growing families.
4 double bedrooms with main ensuite and separate family bathroom
Open-plan kitchen/diner with glazed bay and French doors to garden
Separate living room, study/home office and ground-floor utility
Detached single garage plus two off-street parking spaces
West-facing large garden; substantial plot size for extension potential
Predicted EPC A and solar panels; mains gas heating with boiler/radiators
Service charge £195 (below average); freehold tenure
Confirm build date/warranty and glazing details before purchase
This four-bedroom detached home on Lapwing Drive is a spacious family house offering modern open-plan living and practical daily conveniences. The Holden layout places a generous kitchen/diner with glazed bay at the rear, a separate lounge, dedicated study and utility room — useful for home working and family routines. The main bedroom includes an en suite; three further double bedrooms and a family bathroom complete the sleeping accommodation.
The property benefits from a detached single garage plus two parking spaces and a large west-facing garden that catches afternoon sun. The builder’s predicted Energy Performance is A, and the home features solar panels and mains gas central heating, which should support lower running costs. The plot is described as huge, and the house measures about 1,536 sq ft, providing comfortable room sizes across an eight-room layout.
Practical points to note: the development reports a below-average service charge of £195 and freehold tenure. Broadband speeds are average and mobile signal is excellent. Local schools are strong (including an Outstanding primary) and Hampton-in-Arden offers easy rail links to Birmingham, Coventry and Birmingham International Airport — attractive for commuters.
Material drawbacks and things to check: the listing data notes double glazing installed before 2002 and a construction date range of 1996–2002 despite the property being presented as a new-build; buyers should confirm build age, warranties and exact specification. Crime is recorded as average for the area, and council tax is not provided. If low running costs are critical, verify the actual EPC on completion and solar system ownership/maintenance arrangements.
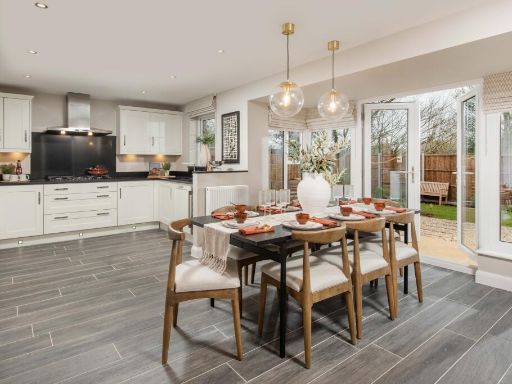 4 bedroom detached house for sale in Lapwing Drive,
Hampton-In-Arden,
B92 0BF, B92 — £820,000 • 4 bed • 1 bath • 1302 ft²
4 bedroom detached house for sale in Lapwing Drive,
Hampton-In-Arden,
B92 0BF, B92 — £820,000 • 4 bed • 1 bath • 1302 ft²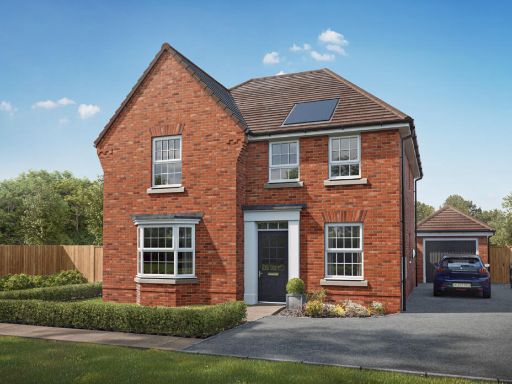 4 bedroom detached house for sale in Lapwing Drive,
Hampton-In-Arden,
B92 0BF, B92 — £830,000 • 4 bed • 1 bath • 1302 ft²
4 bedroom detached house for sale in Lapwing Drive,
Hampton-In-Arden,
B92 0BF, B92 — £830,000 • 4 bed • 1 bath • 1302 ft²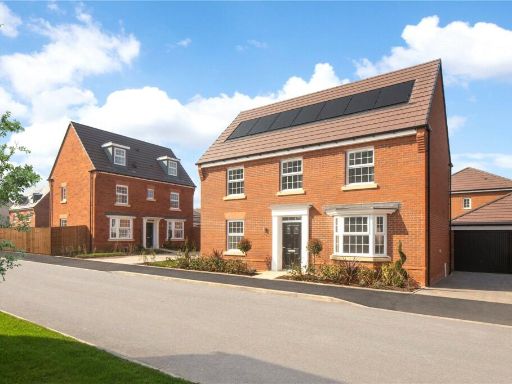 4 bedroom detached house for sale in Ashtree Grove, Hampton-in-Arden, Solihull, West Midlands, B92 — £805,000 • 4 bed • 2 bath • 1491 ft²
4 bedroom detached house for sale in Ashtree Grove, Hampton-in-Arden, Solihull, West Midlands, B92 — £805,000 • 4 bed • 2 bath • 1491 ft²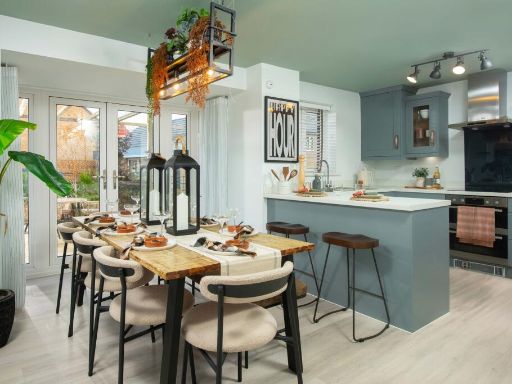 4 bedroom detached house for sale in Lapwing Drive,
Hampton-In-Arden,
B92 0BF, B92 — £710,000 • 4 bed • 1 bath • 1094 ft²
4 bedroom detached house for sale in Lapwing Drive,
Hampton-In-Arden,
B92 0BF, B92 — £710,000 • 4 bed • 1 bath • 1094 ft²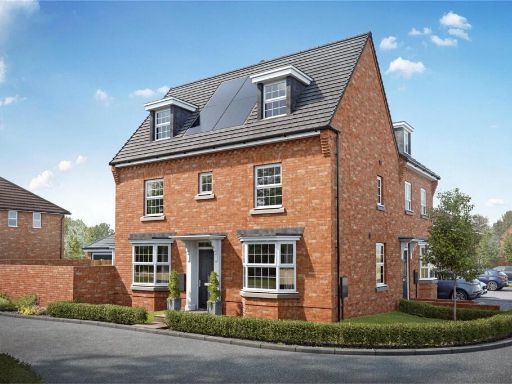 4 bedroom semi-detached house for sale in Ashtree Grove, Lapwing Drive, Hampton-In-Arden, Solihull, B92 — £690,000 • 4 bed • 3 bath • 1341 ft²
4 bedroom semi-detached house for sale in Ashtree Grove, Lapwing Drive, Hampton-In-Arden, Solihull, B92 — £690,000 • 4 bed • 3 bath • 1341 ft²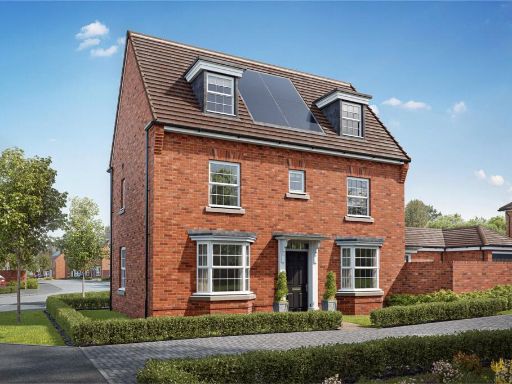 4 bedroom detached house for sale in Ashtree Grove, Lapwing Drive, Hampton-In-Arden, Solihull, B92 — £700,000 • 4 bed • 3 bath • 1341 ft²
4 bedroom detached house for sale in Ashtree Grove, Lapwing Drive, Hampton-In-Arden, Solihull, B92 — £700,000 • 4 bed • 3 bath • 1341 ft²