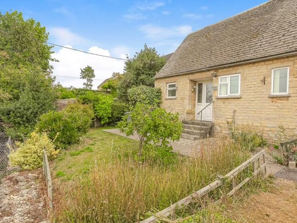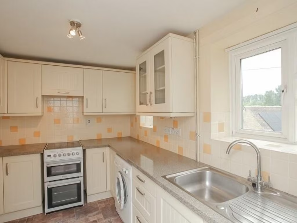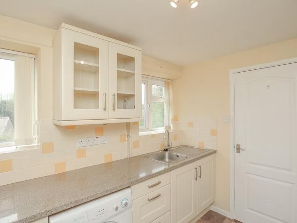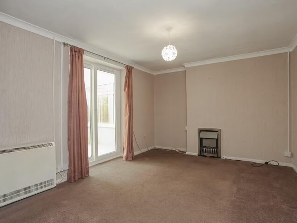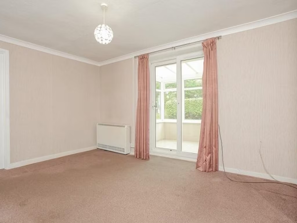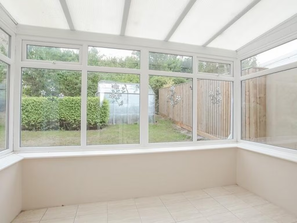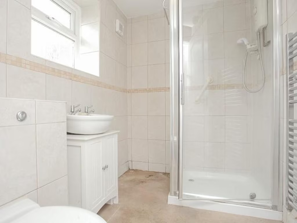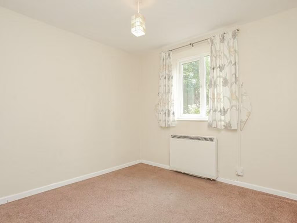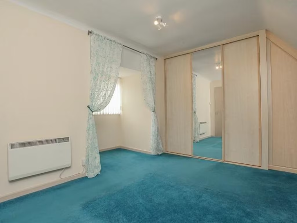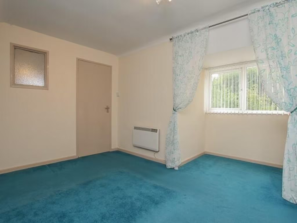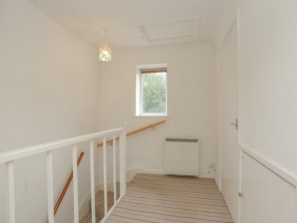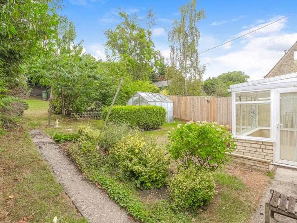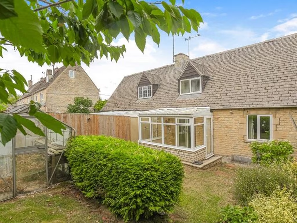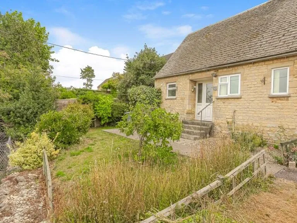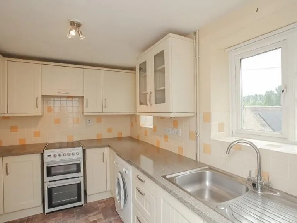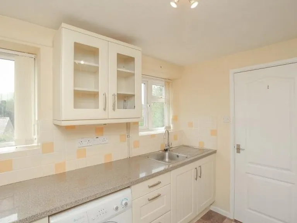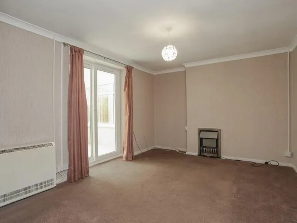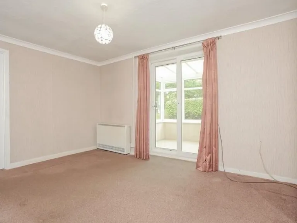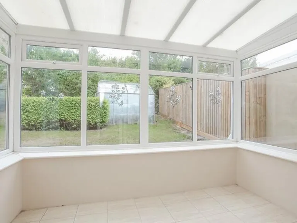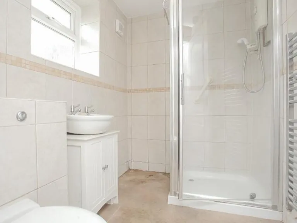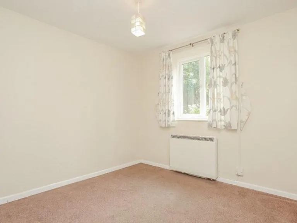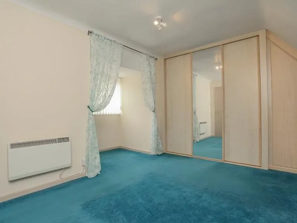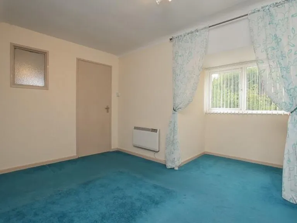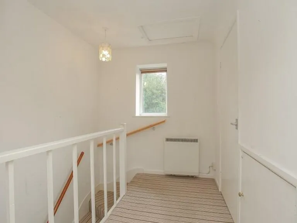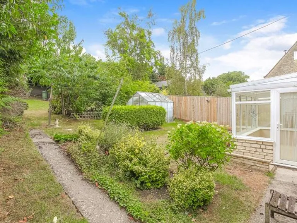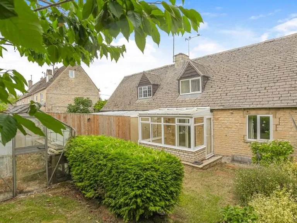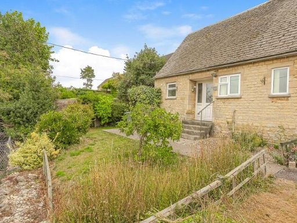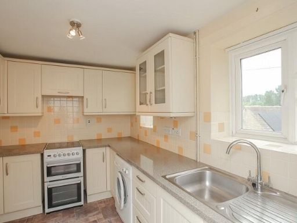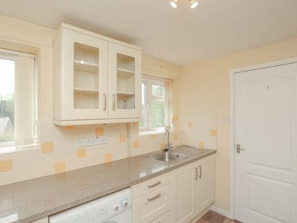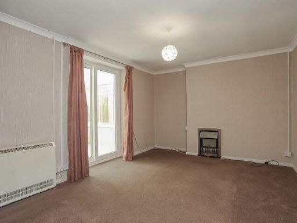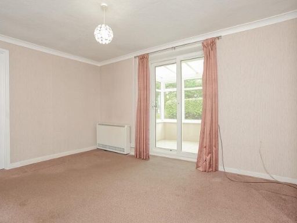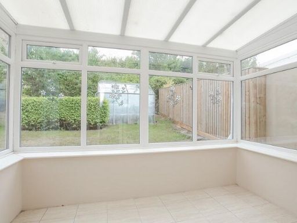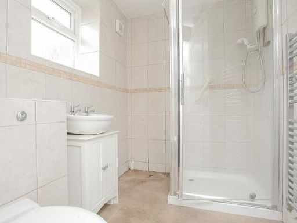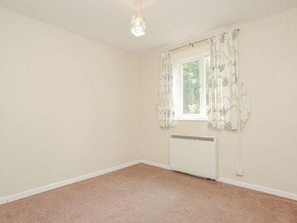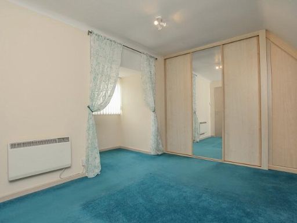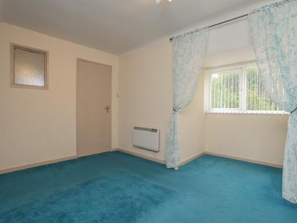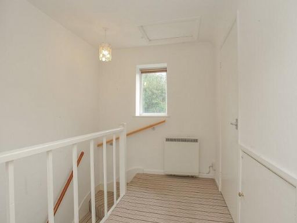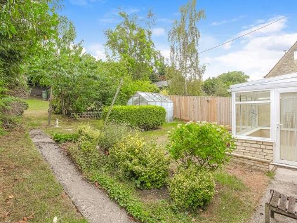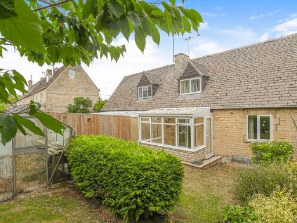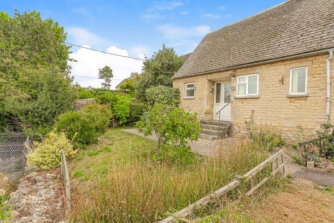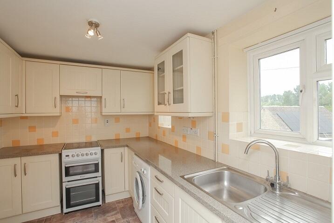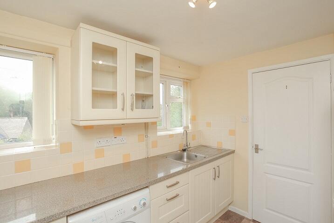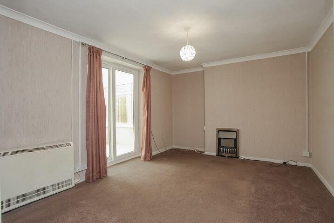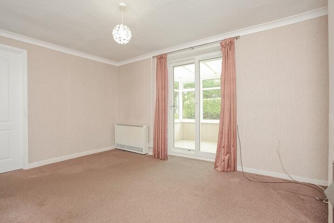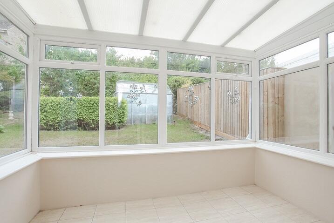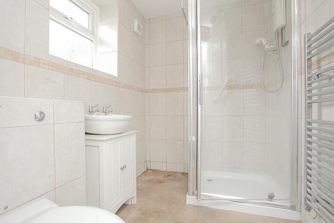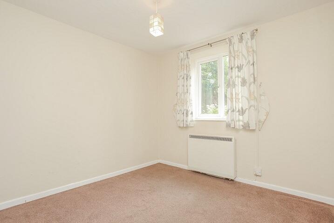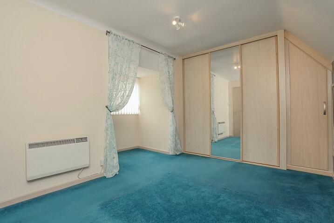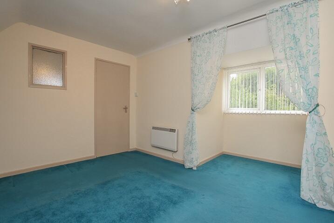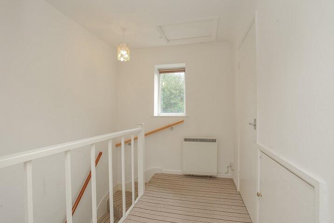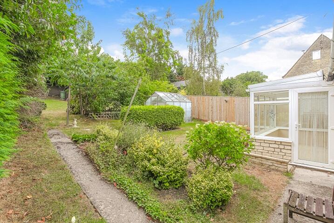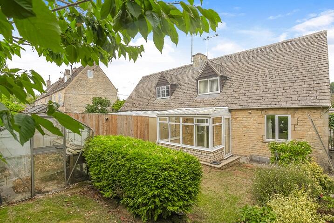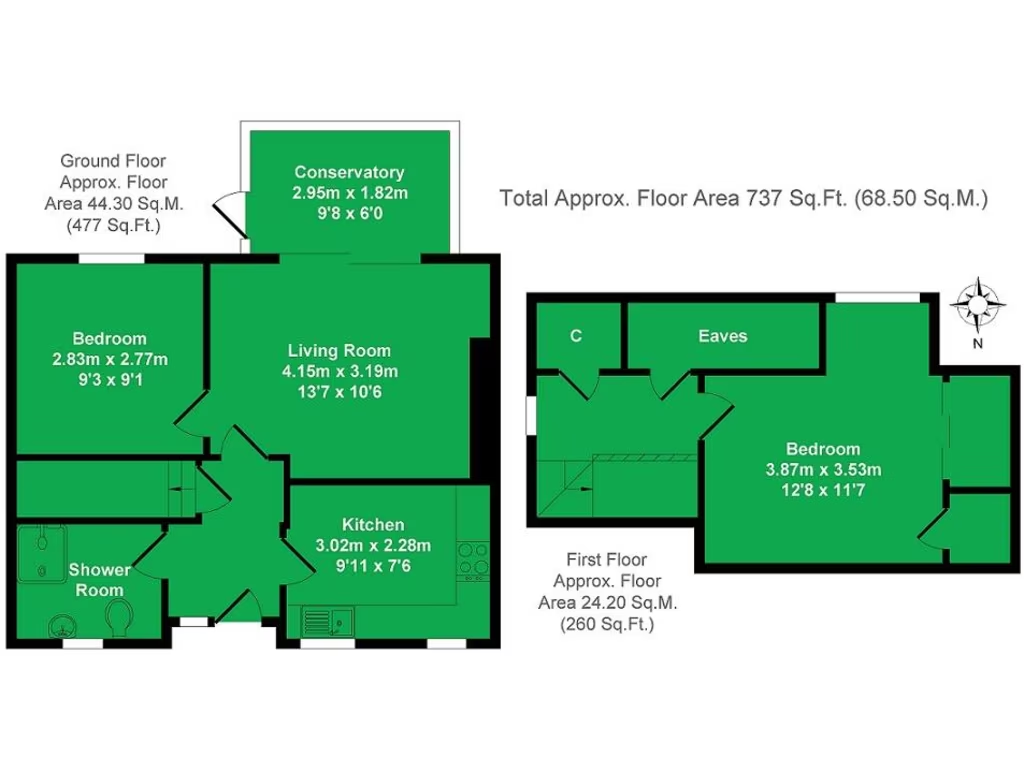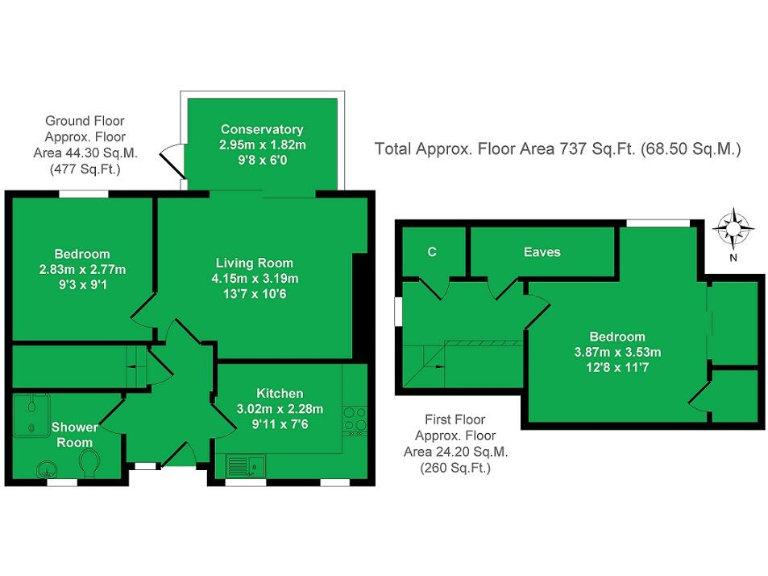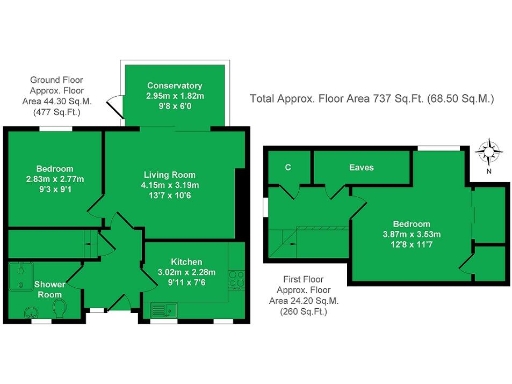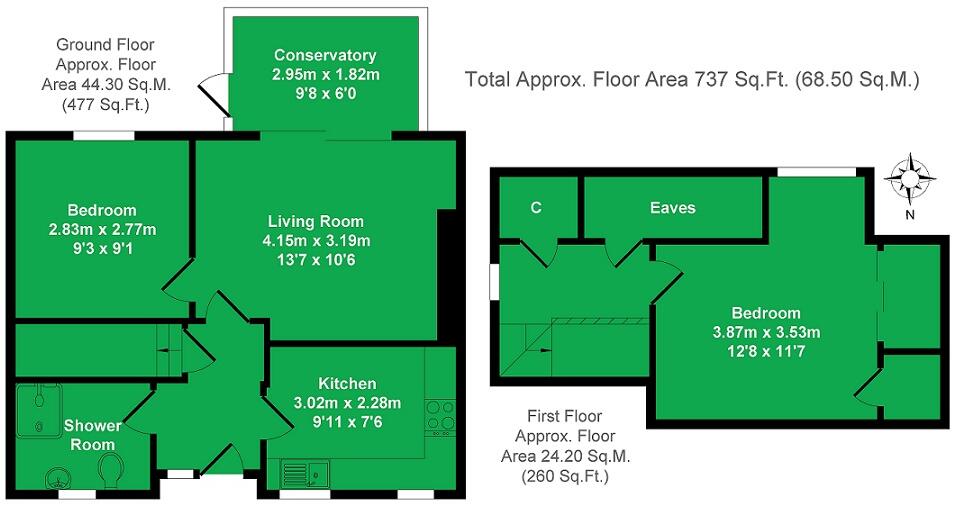Summary -
12 Windrush Close,BURFORD,OX18 4SL
OX18 4SL
2 bed 1 bath Semi-Detached
Characterful two-bed cottage with private garden near Burford amenities.
- Traditional Cotswold stone cottage with period character
- Two bedrooms; main bedroom with built-in wardrobes
- Sitting room opens to conservatory and garden access
- Mature, private rear garden with decent plot size
- Downstairs shower room only; single bathroom for whole house
- Overall floor area c.737 sq ft; rooms are modest in size
- Slow broadband speeds locally; average mobile signal
- Freehold in a very affluent, rural small-town setting
Set in Burford’s picturesque Cotswold streets, this two-bedroom stone cottage offers classic character with modern practicality. The sitting room opens to a bright conservatory, and the fitted kitchen provides ready-to-use space for everyday family life. The mature rear garden is a notable feature, providing a private outdoor area for children, pets or gardening.
The main bedroom on the first floor includes built-in wardrobes; a second bedroom and a downstairs shower room complete the accommodation across approximately 737 sq ft. The house is freehold and sits in a very affluent, rural neighbourhood with good local schools and easy access to walking and cycling routes in the surrounding countryside.
Practical considerations include modest internal room sizes and generally slow broadband speeds in the area. The property is traditional stone-built and will need routine upkeep consistent with older cottages. There is a single bathroom only, so buyers seeking larger family accommodation or faster connectivity should factor that in.
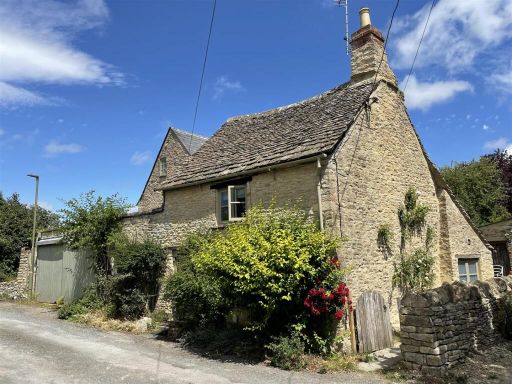 2 bedroom cottage for sale in Fulbrook, Burford, Oxfordshire, OX18 — £395,000 • 2 bed • 1 bath • 642 ft²
2 bedroom cottage for sale in Fulbrook, Burford, Oxfordshire, OX18 — £395,000 • 2 bed • 1 bath • 642 ft²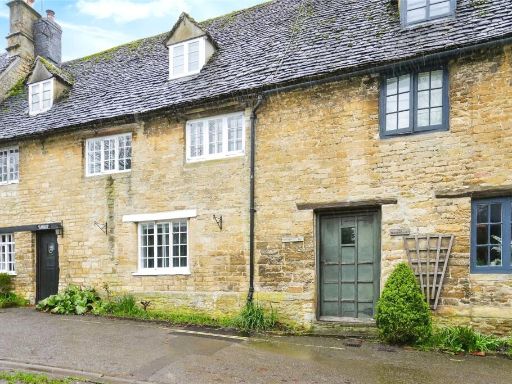 2 bedroom terraced house for sale in The Hill, Burford, Oxfordshire, OX18 — £695,000 • 2 bed • 1 bath • 983 ft²
2 bedroom terraced house for sale in The Hill, Burford, Oxfordshire, OX18 — £695,000 • 2 bed • 1 bath • 983 ft²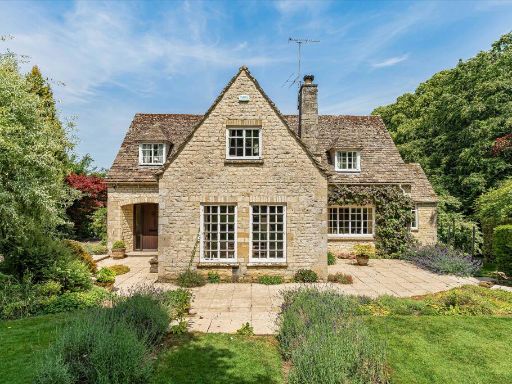 3 bedroom detached house for sale in Burford, Oxfordshire, OX18 — £1,250,000 • 3 bed • 3 bath • 1907 ft²
3 bedroom detached house for sale in Burford, Oxfordshire, OX18 — £1,250,000 • 3 bed • 3 bath • 1907 ft²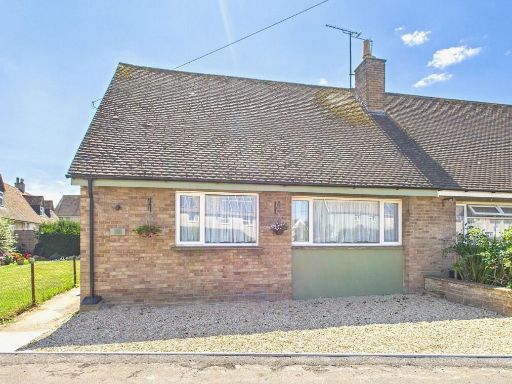 3 bedroom bungalow for sale in Frethern Close, Burford, OX18 — £395,000 • 3 bed • 2 bath • 864 ft²
3 bedroom bungalow for sale in Frethern Close, Burford, OX18 — £395,000 • 3 bed • 2 bath • 864 ft²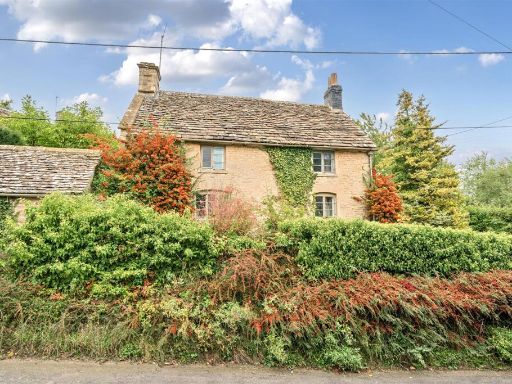 2 bedroom detached house for sale in Upper End, Fulbrook, Burford, OX18 — £700,000 • 2 bed • 1 bath • 896 ft²
2 bedroom detached house for sale in Upper End, Fulbrook, Burford, OX18 — £700,000 • 2 bed • 1 bath • 896 ft²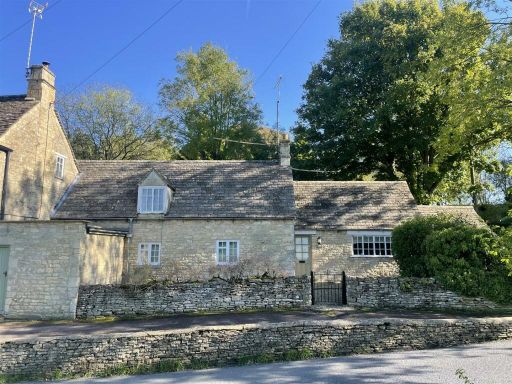 2 bedroom cottage for sale in Little Barrington, Burford, OX18 — £495,000 • 2 bed • 1 bath • 1093 ft²
2 bedroom cottage for sale in Little Barrington, Burford, OX18 — £495,000 • 2 bed • 1 bath • 1093 ft²