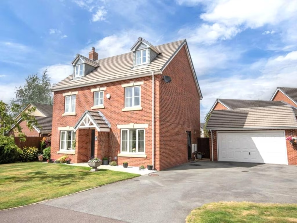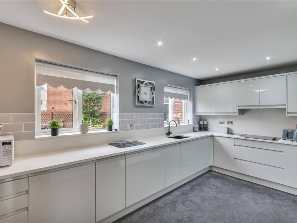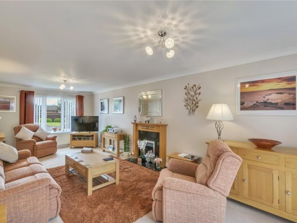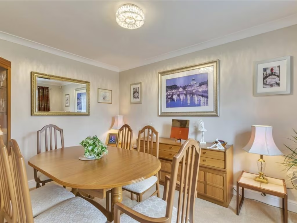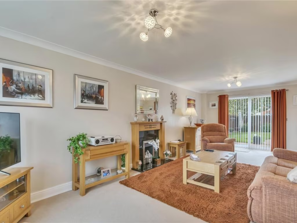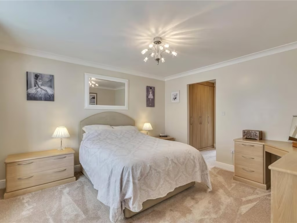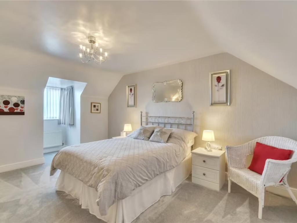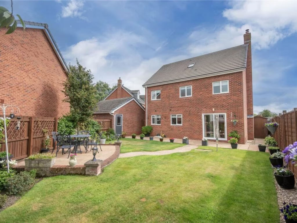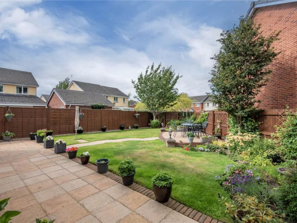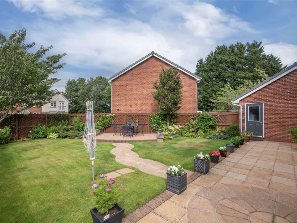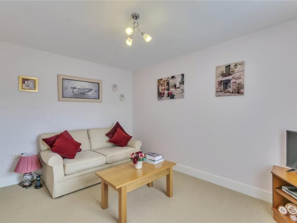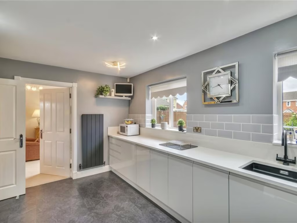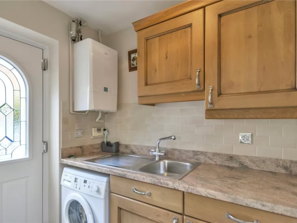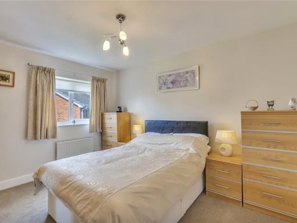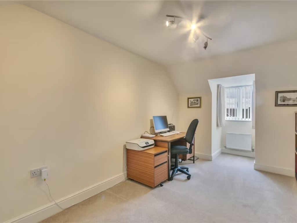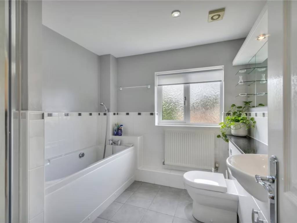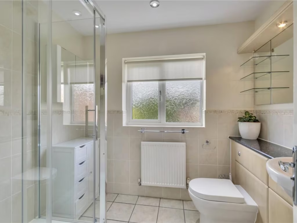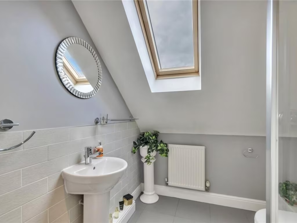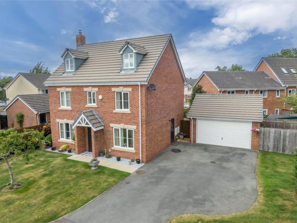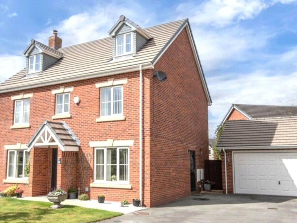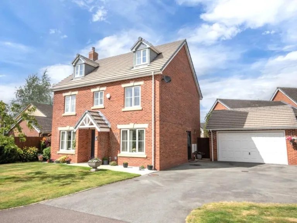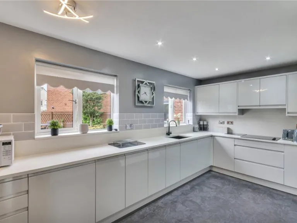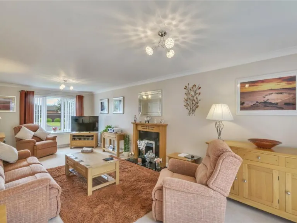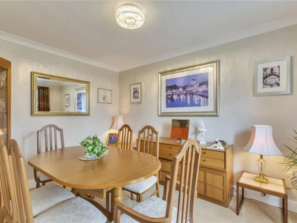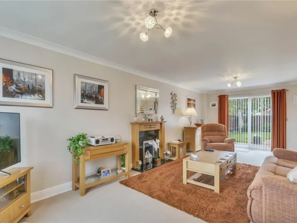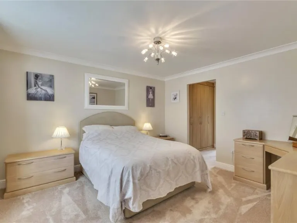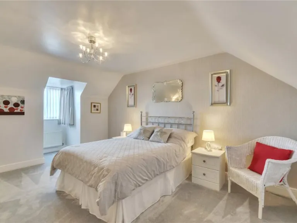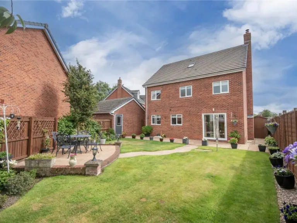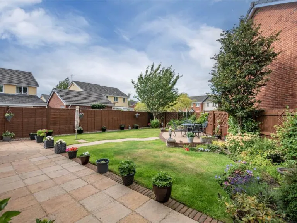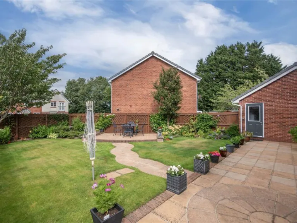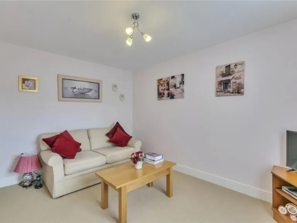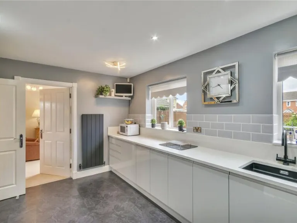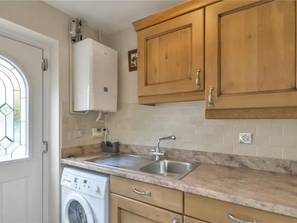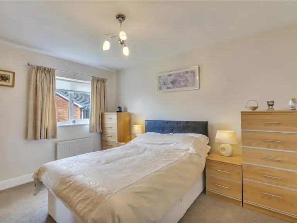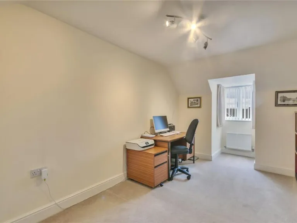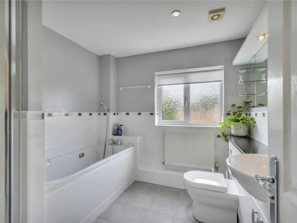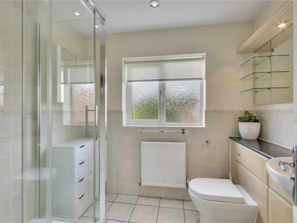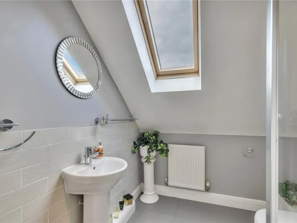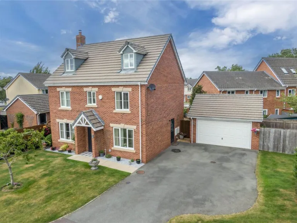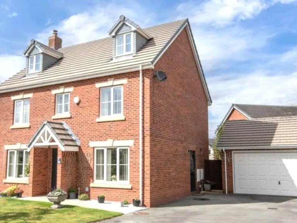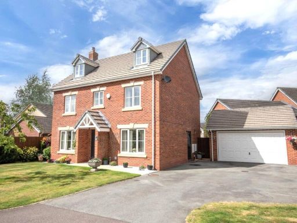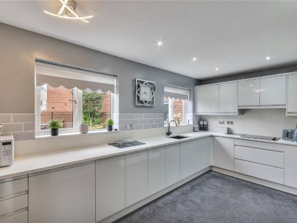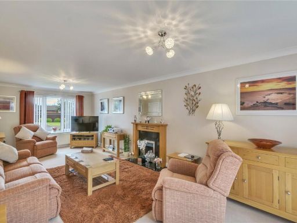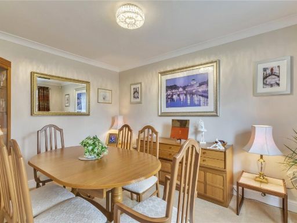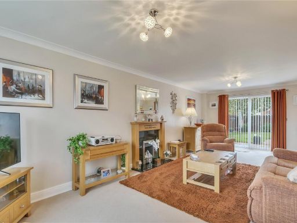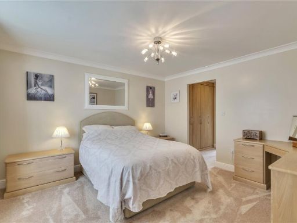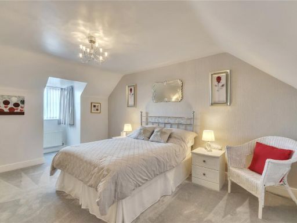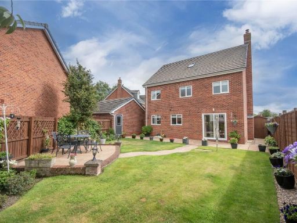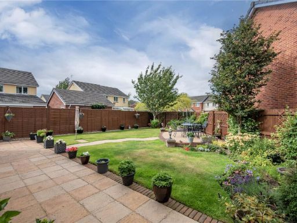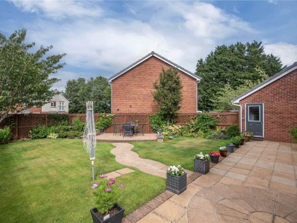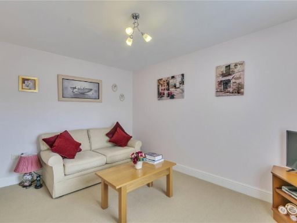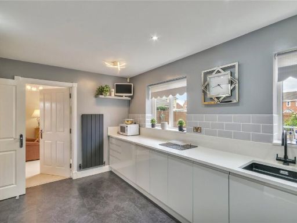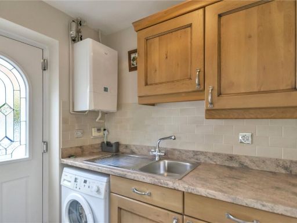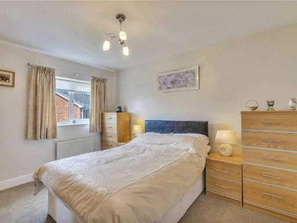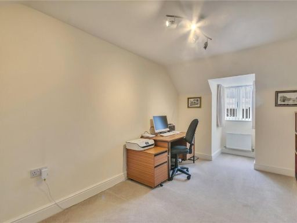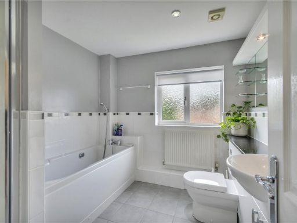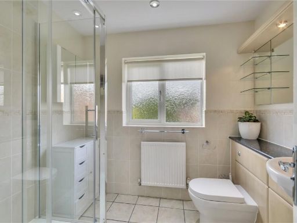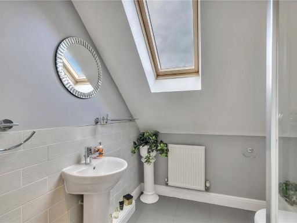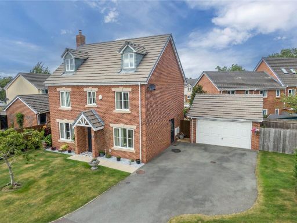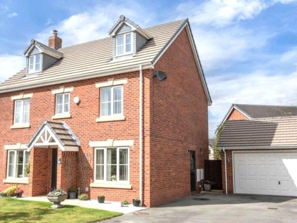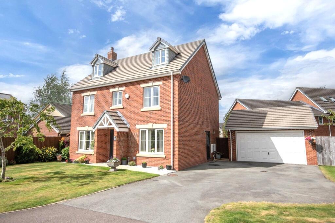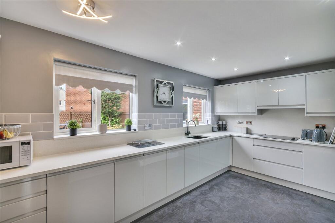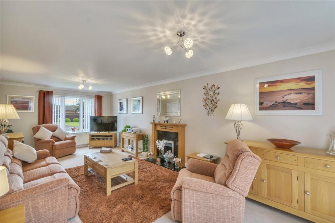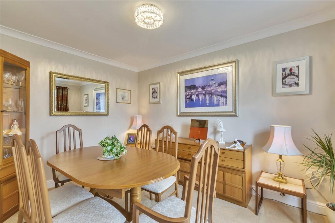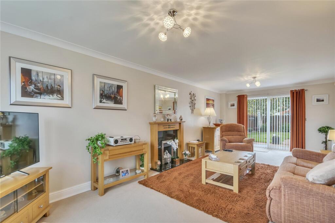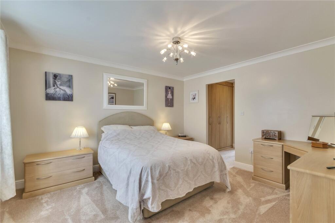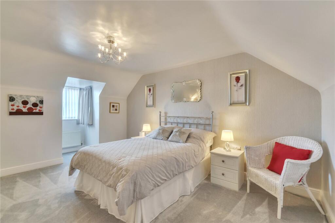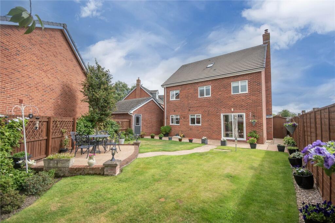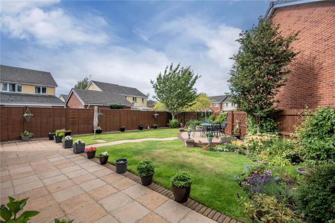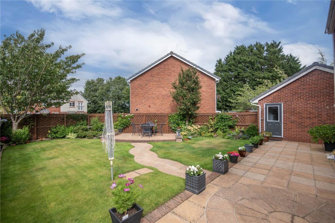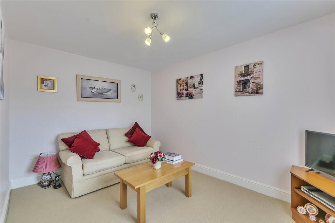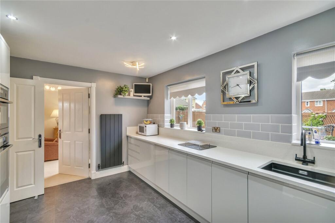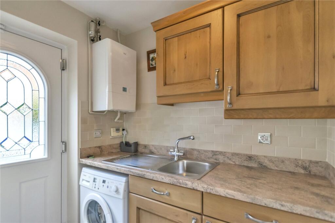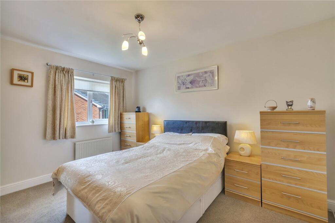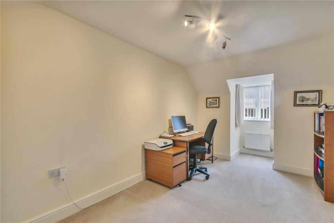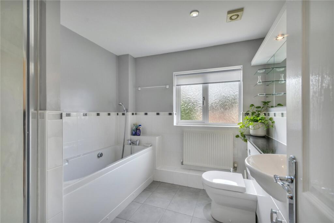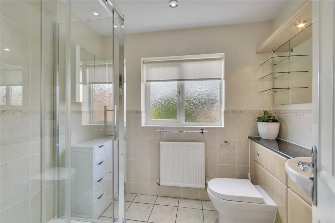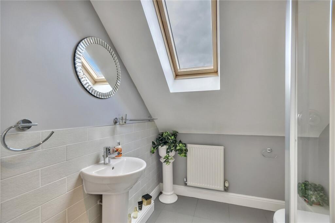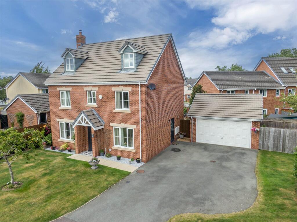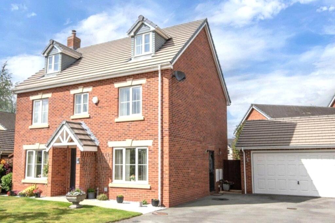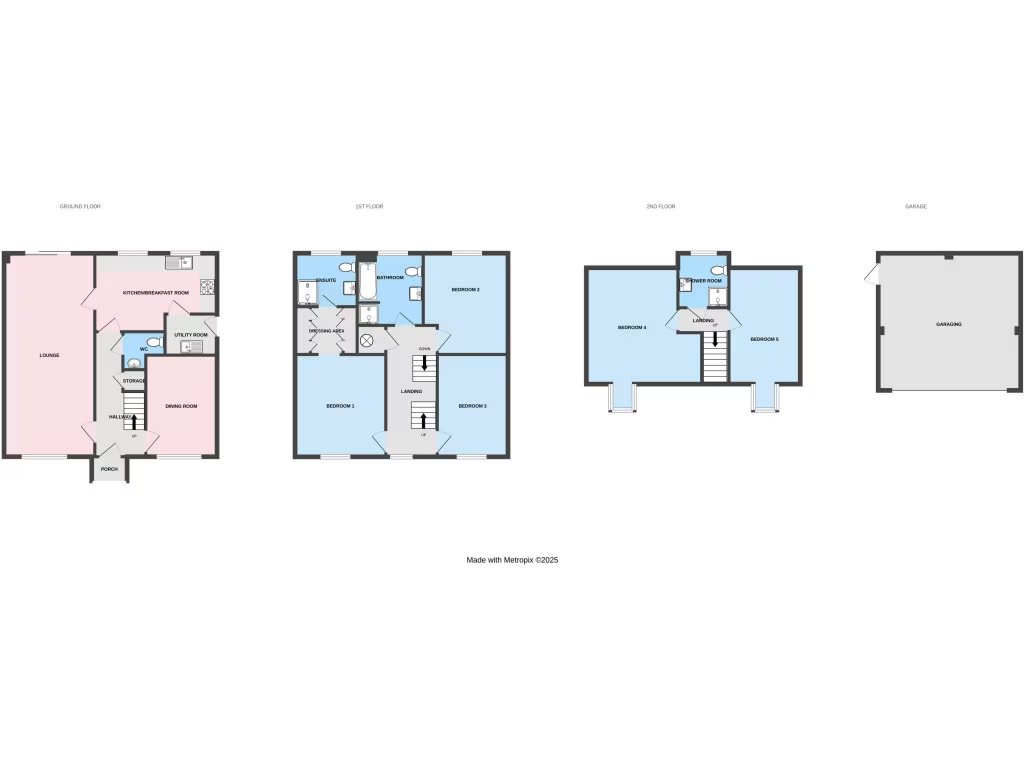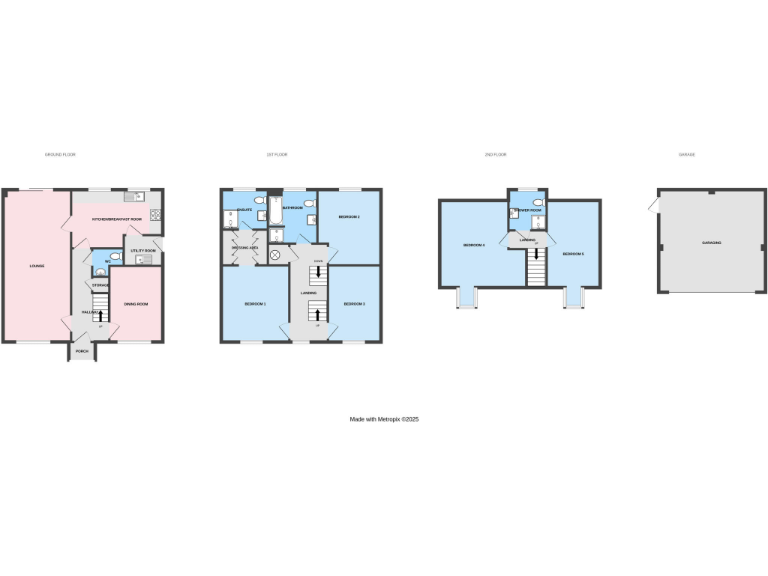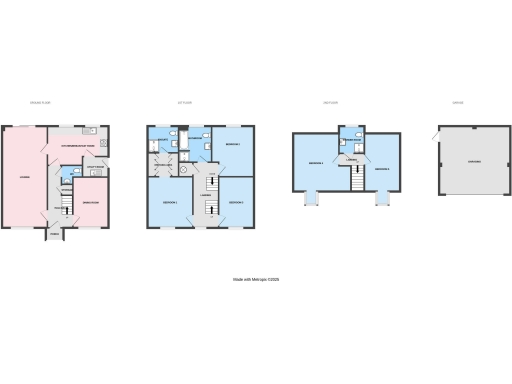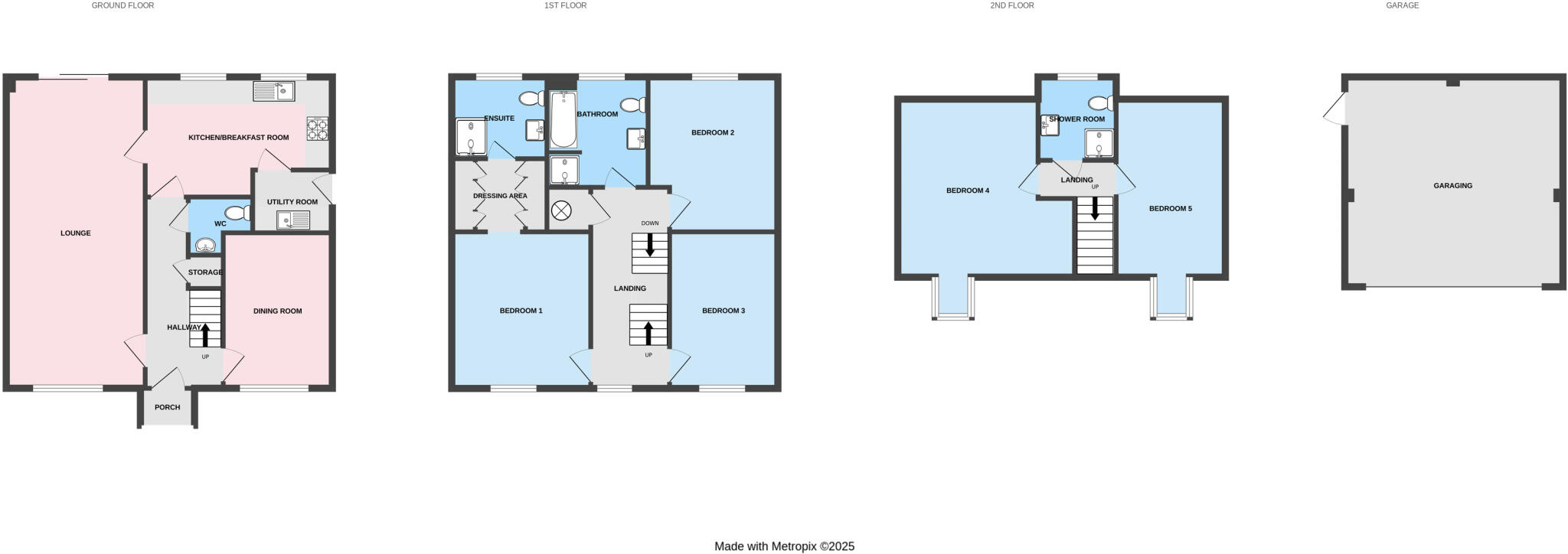Summary - 7 PARC HAFOD FOUR CROSSES LLANYMYNECH SY22 6NZ
5 bed 3 bath Detached
Quiet village setting with double garage and large private garden.
- Five bedrooms and three bathrooms across three floors
- Modern fitted kitchen and separate utility room
- Large private rear garden with sunny aspect
- Double garage plus ample driveway parking
- Built 2007–2011 with double glazing throughout
- Heating by LPG; estate LPG tank in place
- Council tax rated expensive; running costs likely higher
- Located in a remote village area with high deprivation statistics
Set over three floors, this modern five-bedroom detached house offers flexible accommodation for a growing family. Constructed between 2007–2011 and with double glazing throughout, the layout includes a welcoming entrance hall, ground-floor WC, spacious lounge opening to the garden, a contemporary fitted kitchen, and a separate utility room. The first floor houses three bedrooms (one with a walk-through dressing area and ensuite) and a family bathroom; two further double bedrooms and a shower room sit on the top floor.
Externally the property sits on a large plot with an enclosed rear garden that catches the sun, a wide driveway and a substantial double garage providing plenty of parking and storage. The house occupies a pleasant position within the estate in the village of Four Crosses, offering a quiet, rural feel while retaining reasonable access to local schools, a pub and other amenities.
Practical points to note: heating is by LPG and there is an estate LPG tank serving properties; mains electricity, water and drainage are connected. Broadband is described as fast and mobile coverage is excellent. Council tax is noted as expensive and the wider area is classified as having high deprivation despite very low recorded crime rates and an established farming-community setting. The property will suit buyers seeking roomy, low-maintenance modern living in a peaceful village location but who are comfortable with LPG heating and potentially higher running costs.
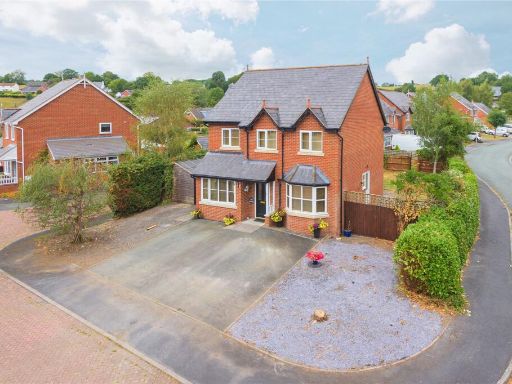 4 bedroom detached house for sale in Cae Melyn, Tregynon, Newtown, Powys, SY16 — £299,950 • 4 bed • 3 bath • 1039 ft²
4 bedroom detached house for sale in Cae Melyn, Tregynon, Newtown, Powys, SY16 — £299,950 • 4 bed • 3 bath • 1039 ft²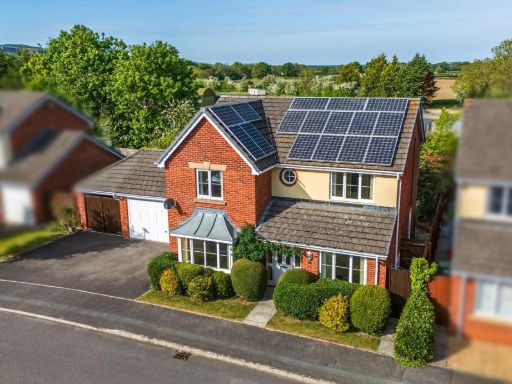 4 bedroom house for sale in Parc Hafod, Four Crosses, Llanymynech, SY22 — £380,000 • 4 bed • 2 bath • 1566 ft²
4 bedroom house for sale in Parc Hafod, Four Crosses, Llanymynech, SY22 — £380,000 • 4 bed • 2 bath • 1566 ft²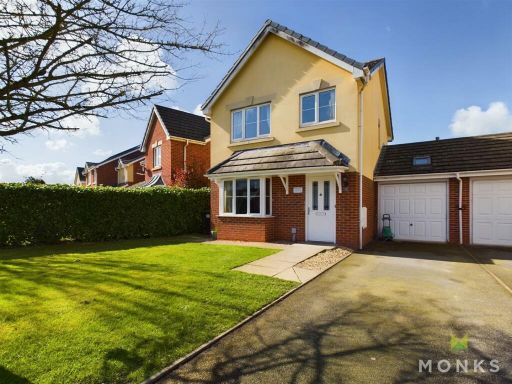 3 bedroom detached house for sale in Parc Hafod, Four Crosses, Llanymynech, SY22 — £240,000 • 3 bed • 1 bath • 880 ft²
3 bedroom detached house for sale in Parc Hafod, Four Crosses, Llanymynech, SY22 — £240,000 • 3 bed • 1 bath • 880 ft²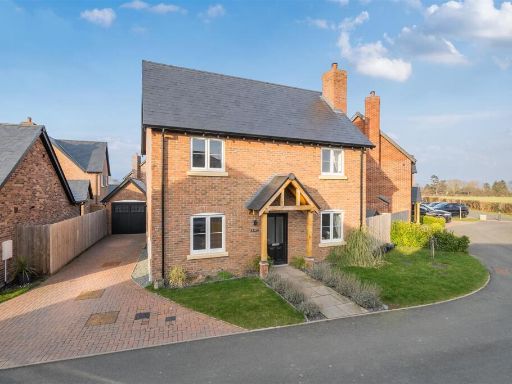 4 bedroom detached house for sale in Maes Sarn Wen, Four Crosses, Llanymynech., SY22 — £359,950 • 4 bed • 2 bath • 1392 ft²
4 bedroom detached house for sale in Maes Sarn Wen, Four Crosses, Llanymynech., SY22 — £359,950 • 4 bed • 2 bath • 1392 ft²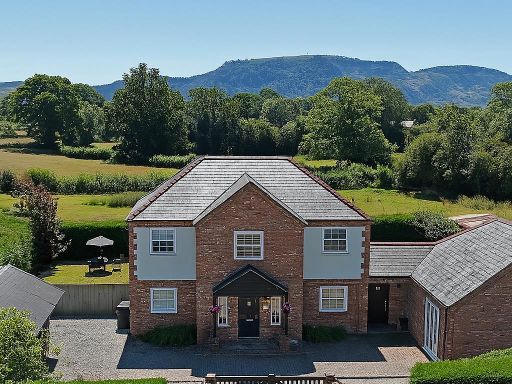 3 bedroom detached house for sale in Rhos Common, Llanymynech, SY22 — £549,950 • 3 bed • 2 bath • 2657 ft²
3 bedroom detached house for sale in Rhos Common, Llanymynech, SY22 — £549,950 • 3 bed • 2 bath • 2657 ft²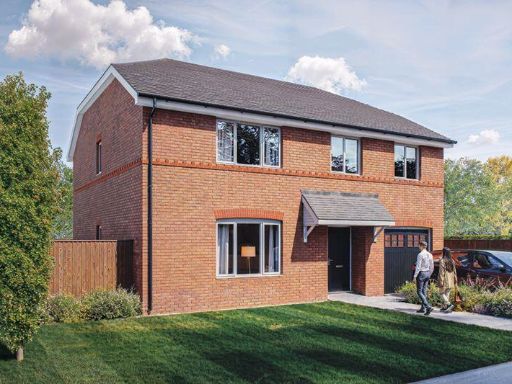 5 bedroom detached house for sale in Heritage Court, Acrefair, LL14 — £420,000 • 5 bed • 2 bath • 1675 ft²
5 bedroom detached house for sale in Heritage Court, Acrefair, LL14 — £420,000 • 5 bed • 2 bath • 1675 ft²