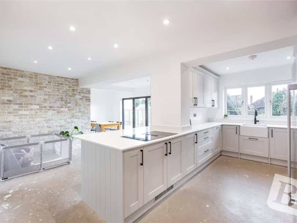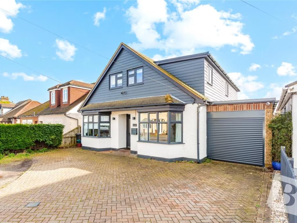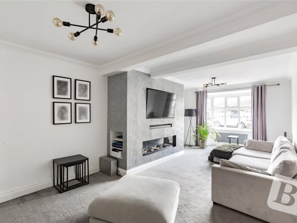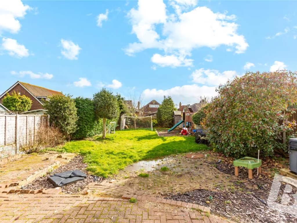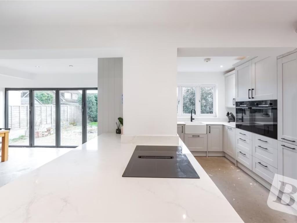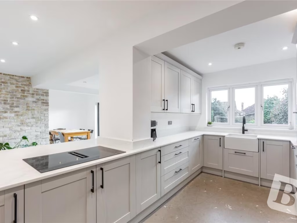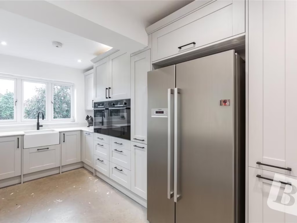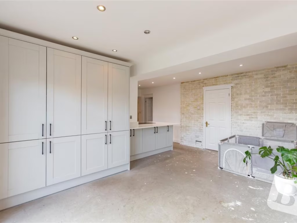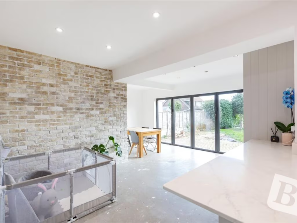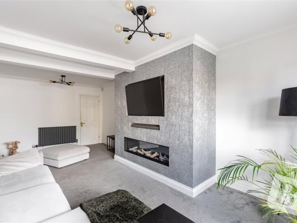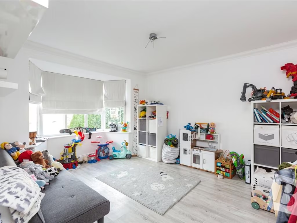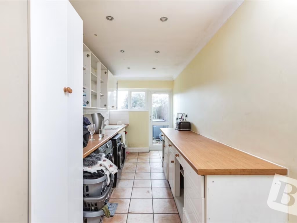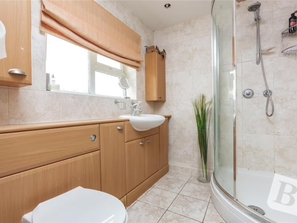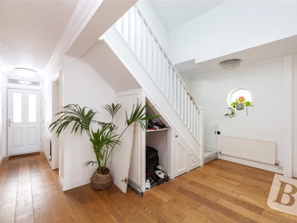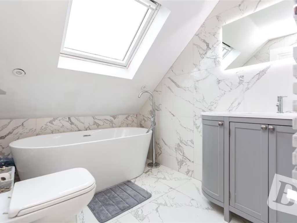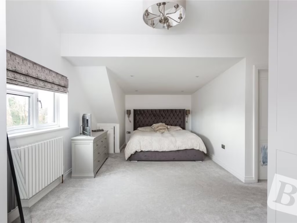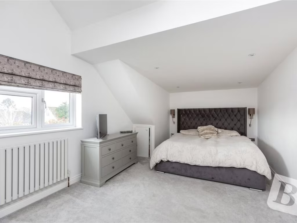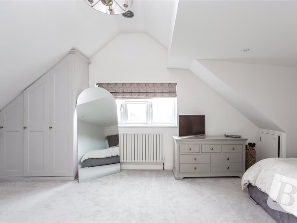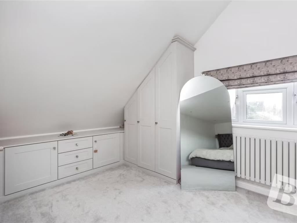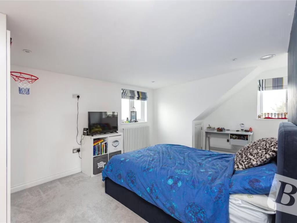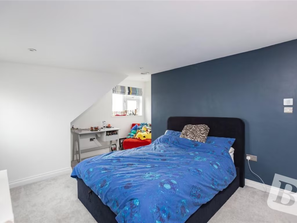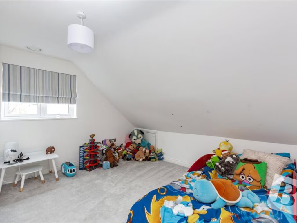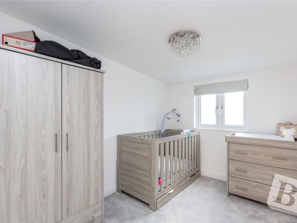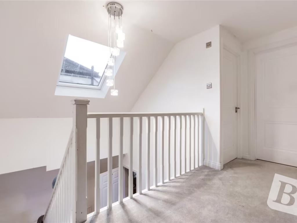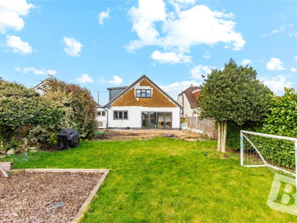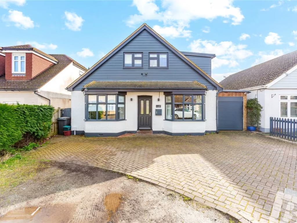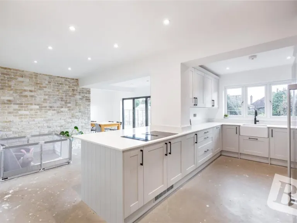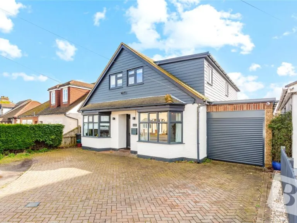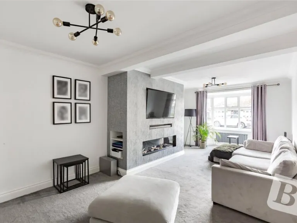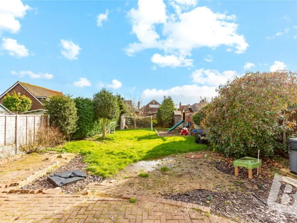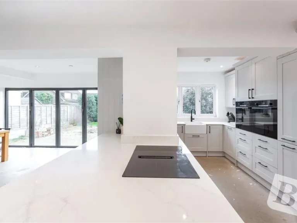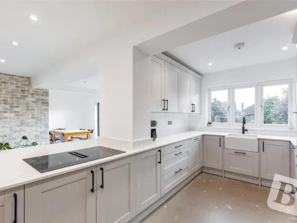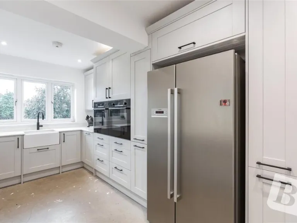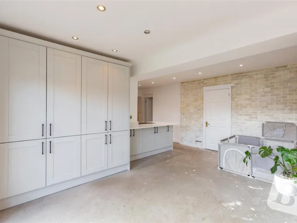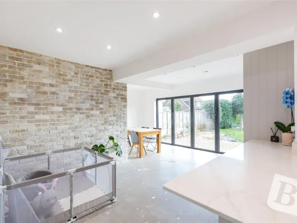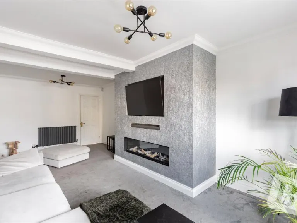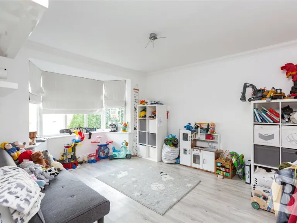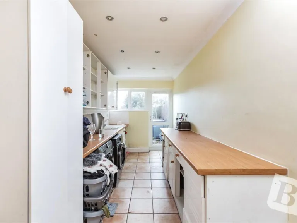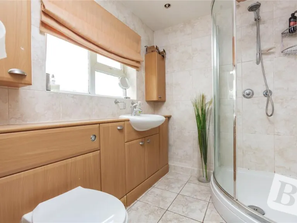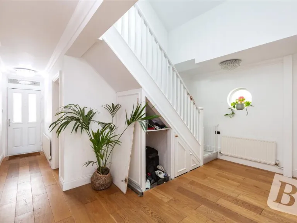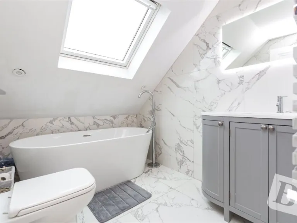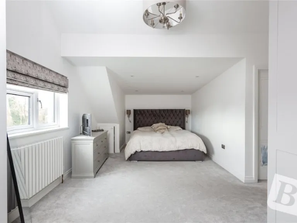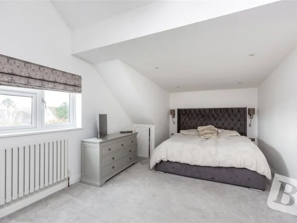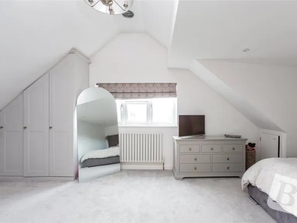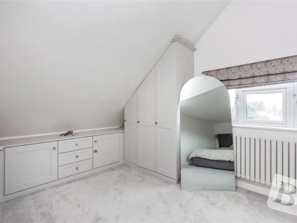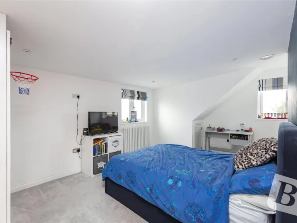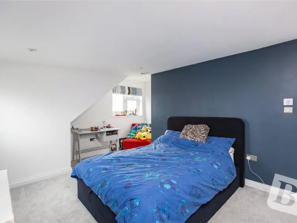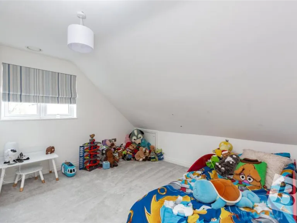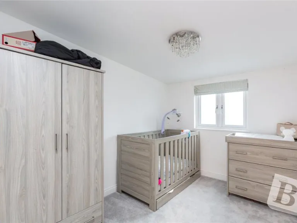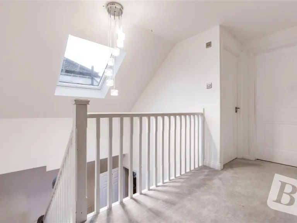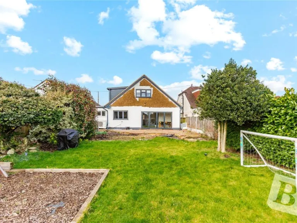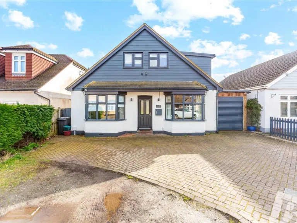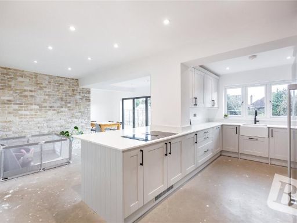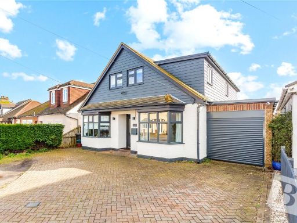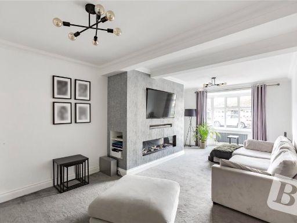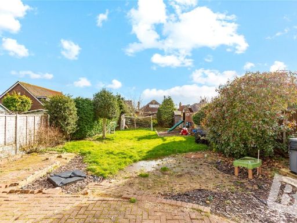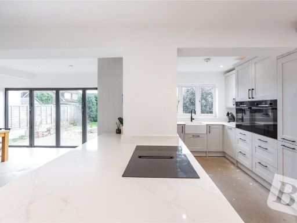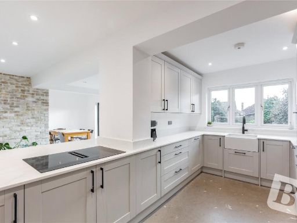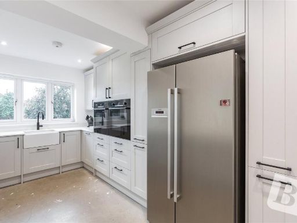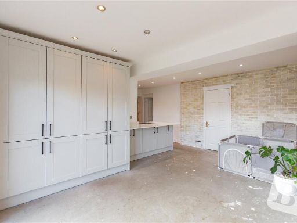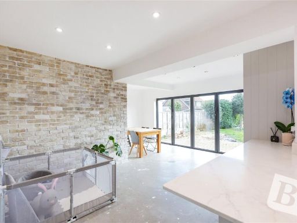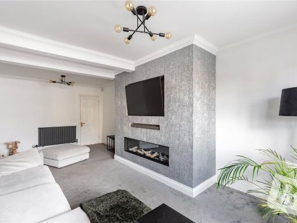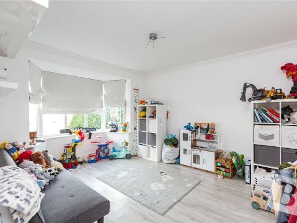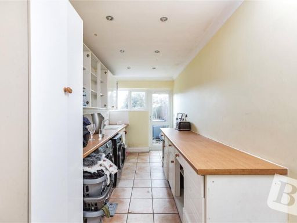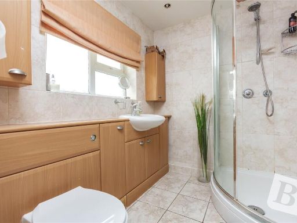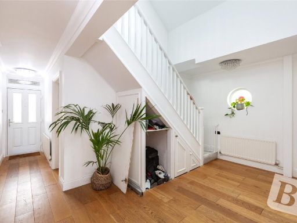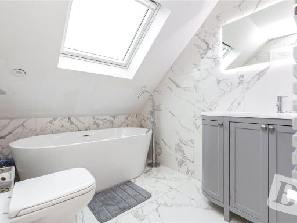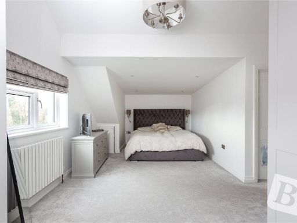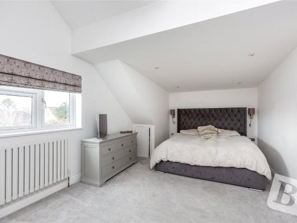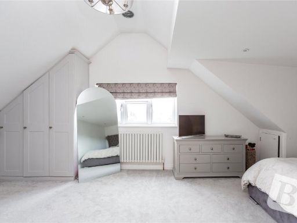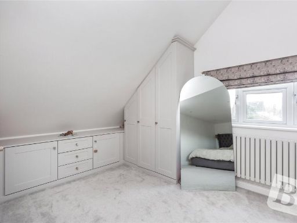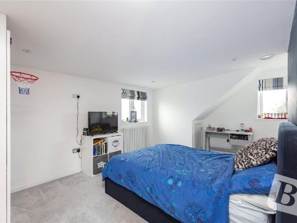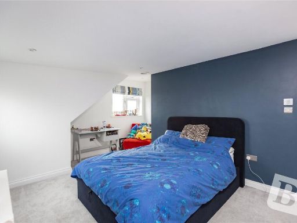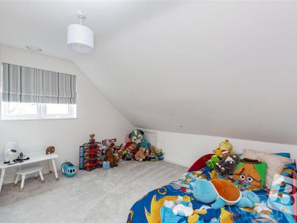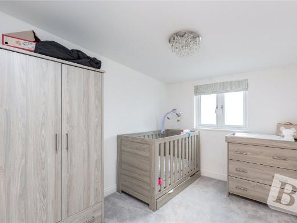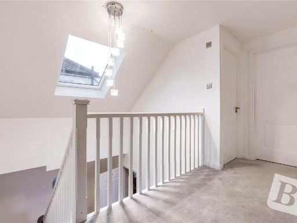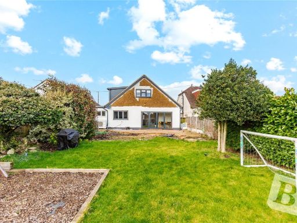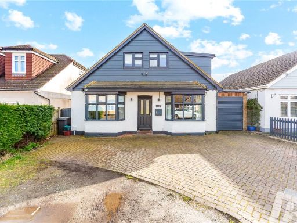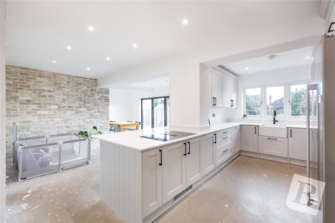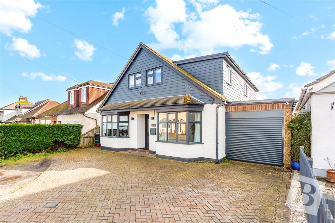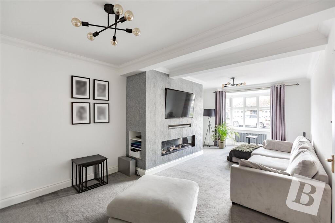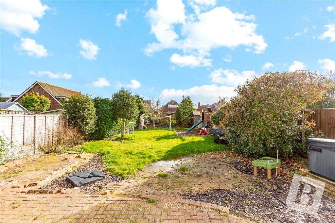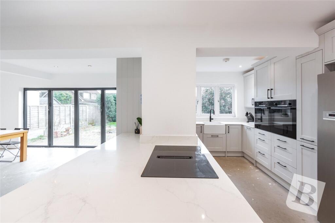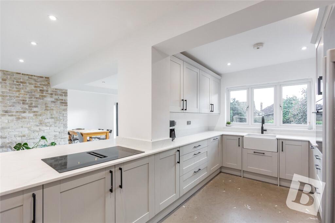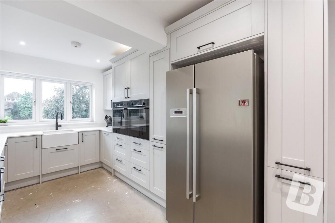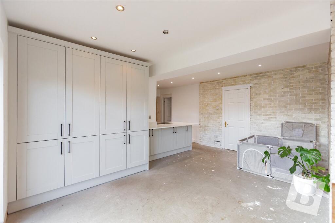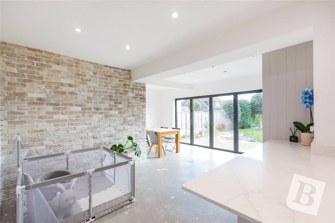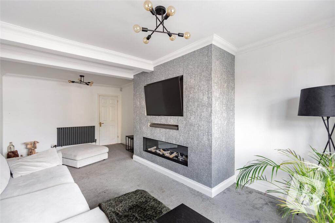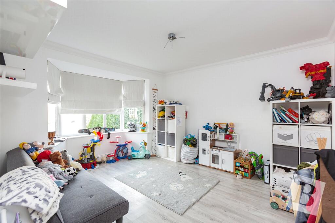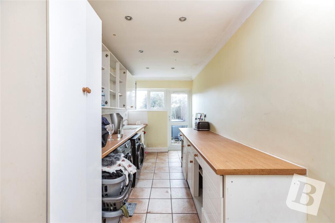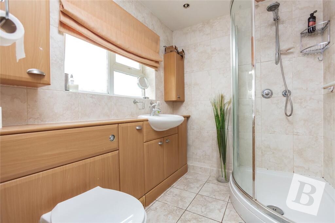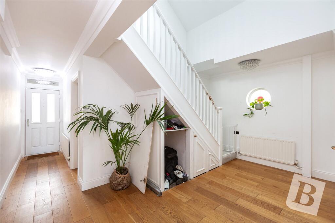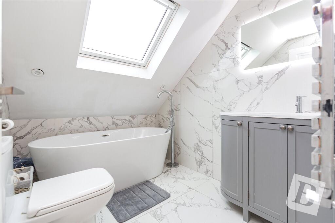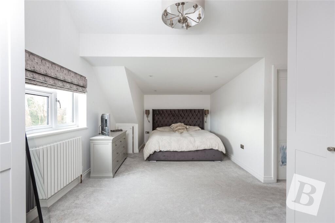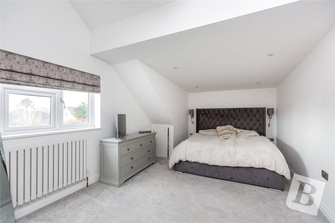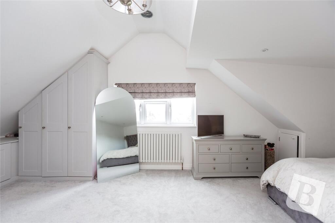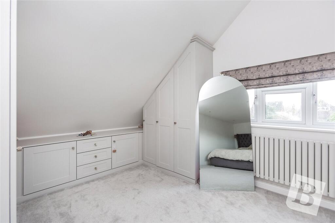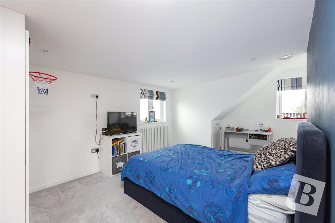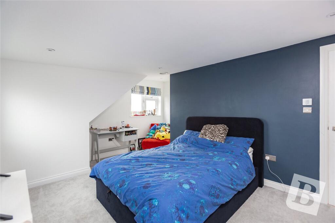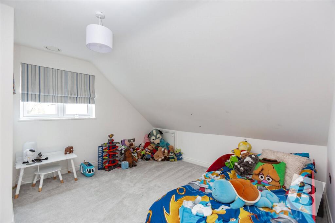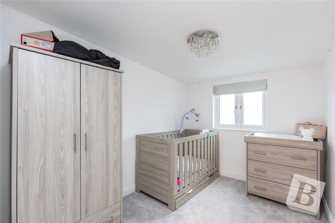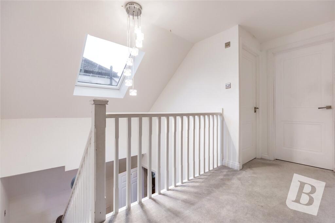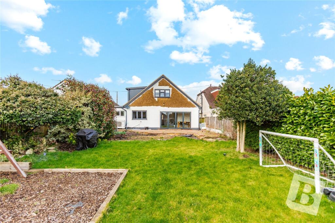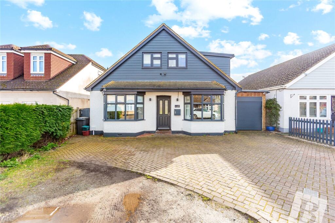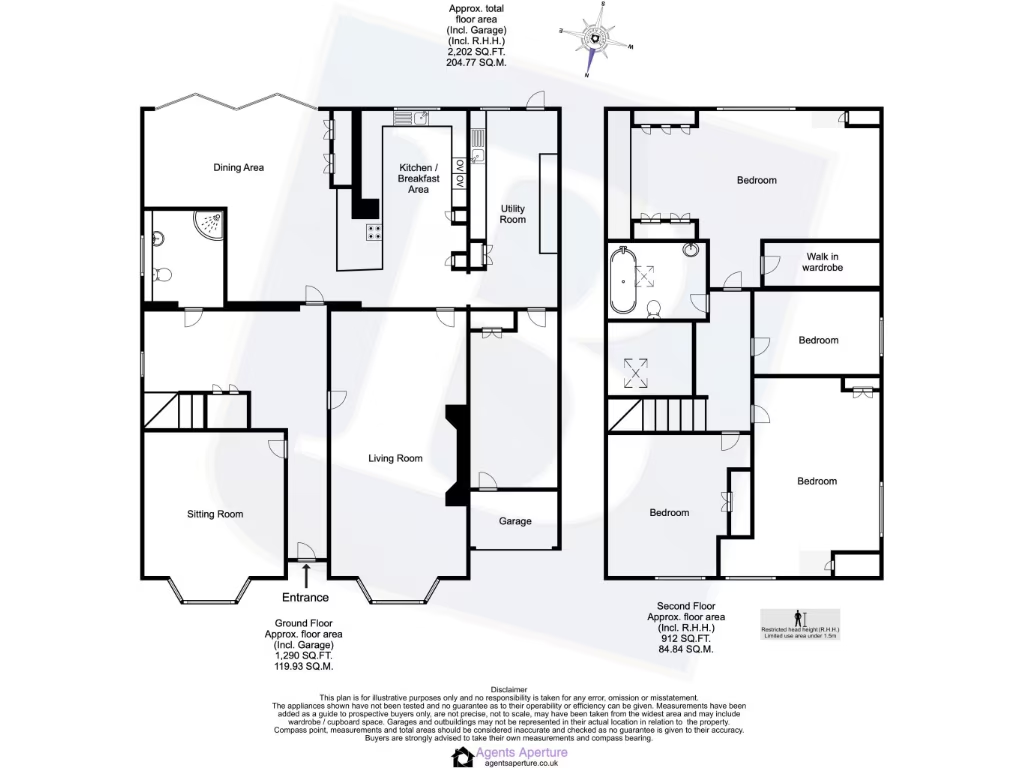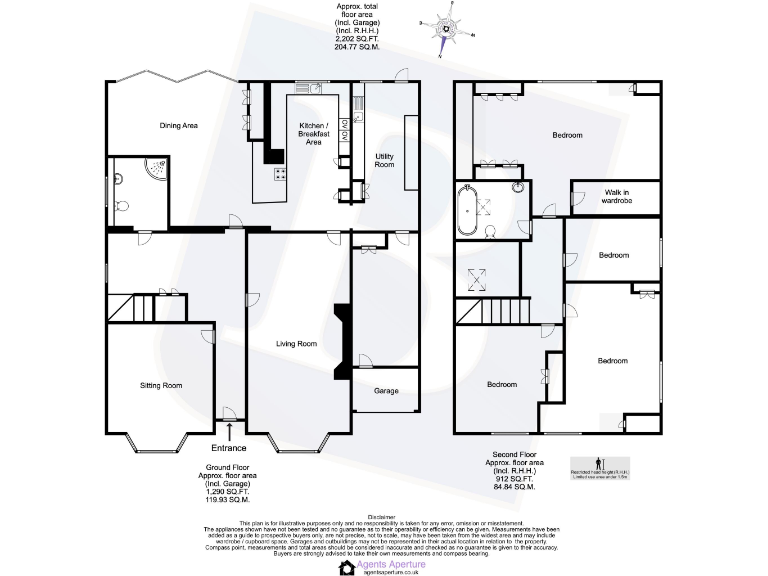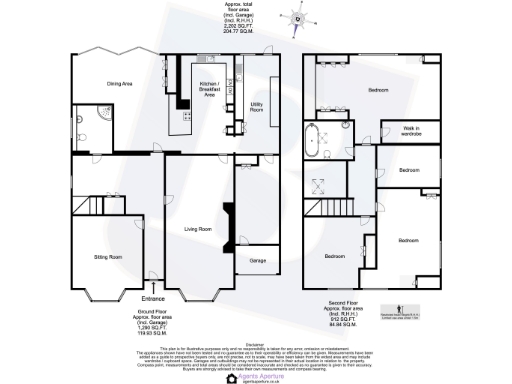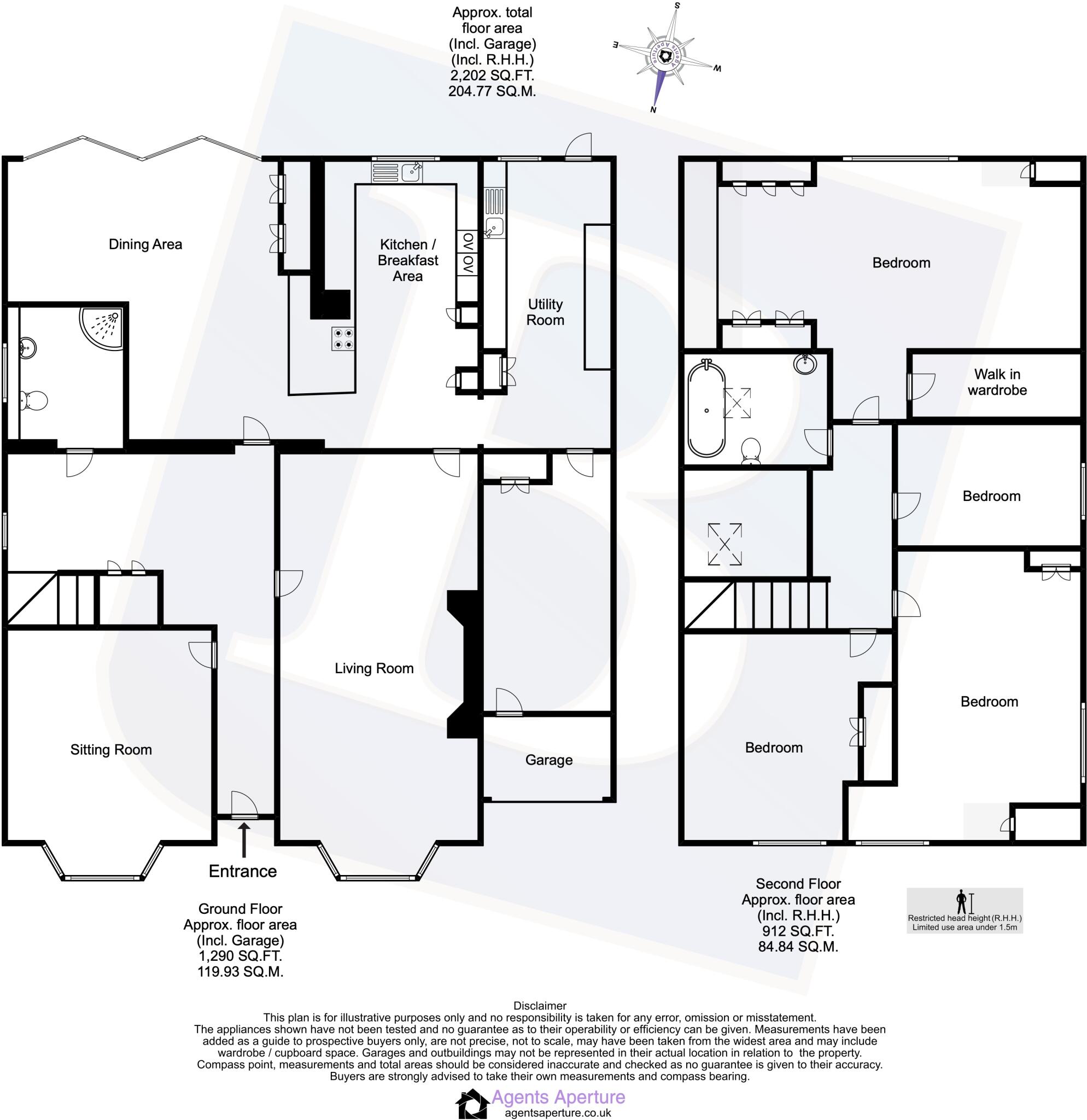Summary - 29 HATCH ROAD PILGRIMS HATCH BRENTWOOD CM15 9PU
4 bed 2 bath Detached
Renovated four-bedroom chalet with large garden, garage and excellent parking for families..
Detached four-bedroom chalet-style home, approx. 2,202 sq ft
Newly fitted contemporary open-plan kitchen with island and patio doors
Approx. 85ft private rear garden; family-friendly lawn and patio
Wide block-paved driveway plus attached single garage, multi-vehicle parking
Two bathrooms including modern attic bathroom with skylight
Built 1930–1949; solid brick walls likely without cavity insulation
Council tax noted as expensive; potential higher running costs
Garden needs basic landscaping and external tidying to maximise appeal
This newly renovated four-bedroom detached chalet-style home on Hatch Road offers flexible family living across substantial floor space (approx. 2,202 sq ft) and a long rear garden of about 85ft. The recently fitted open-plan kitchen/dining area with island, recessed lighting and patio doors creates a bright social hub, while a separate living room and additional family/play room give scope for different household layouts.
Externally the property benefits from a wide block-paved driveway with parking for multiple vehicles and an attached single garage. The large, long rear garden is family-friendly and private, currently laid to lawn with mature hedging and potential to improve landscaping or extend the patio. The home is double-glazed and heated by a mains gas boiler with radiators.
Notable points to be aware of: the house dates from the 1930s–1940s and has solid brick walls that likely lack cavity insulation, which could mean higher heating bills or retrofit costs. Council tax is described as expensive. While recently refurbished internally, the garden and some external areas would benefit from tidying and landscaping. Overall this property suits growing families seeking space, parking and good local schools, with reasonable scope to add value through targeted improvements.
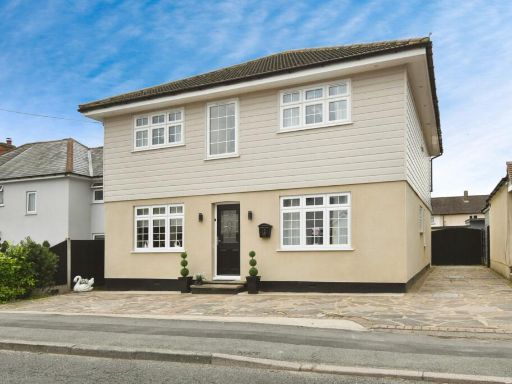 5 bedroom detached house for sale in Hatch Road, Pilgrims Hatch, Brentwood, Essex, CM15 — £800,000 • 5 bed • 3 bath • 2798 ft²
5 bedroom detached house for sale in Hatch Road, Pilgrims Hatch, Brentwood, Essex, CM15 — £800,000 • 5 bed • 3 bath • 2798 ft²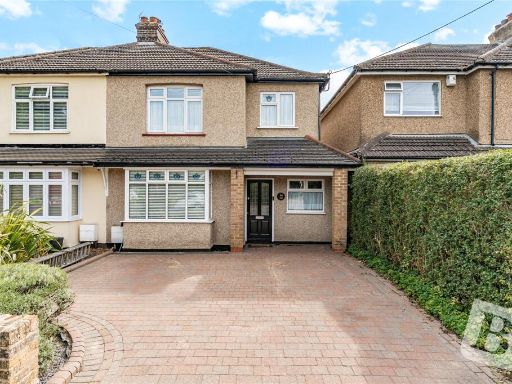 3 bedroom semi-detached house for sale in Hatch Road, Pilgrims Hatch, Brentwood, Essex, CM15 — £600,000 • 3 bed • 2 bath • 1376 ft²
3 bedroom semi-detached house for sale in Hatch Road, Pilgrims Hatch, Brentwood, Essex, CM15 — £600,000 • 3 bed • 2 bath • 1376 ft²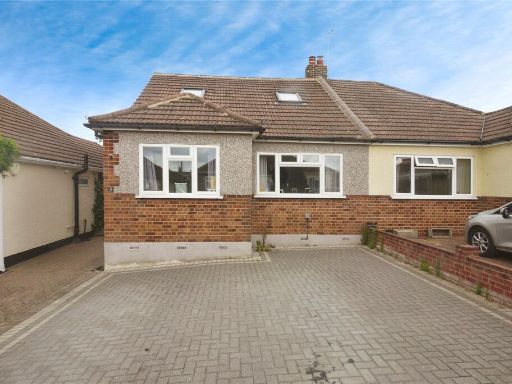 3 bedroom semi-detached house for sale in Pilgrims Close, Pilgrims Hatch, Brentwood, Essex, CM15 — £500,000 • 3 bed • 2 bath • 1140 ft²
3 bedroom semi-detached house for sale in Pilgrims Close, Pilgrims Hatch, Brentwood, Essex, CM15 — £500,000 • 3 bed • 2 bath • 1140 ft²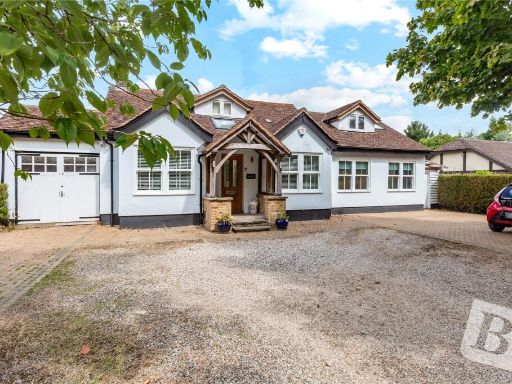 5 bedroom bungalow for sale in Hatch Road, Pilgrims Hatch, Brentwood, Essex, CM15 — £1,250,000 • 5 bed • 3 bath • 2418 ft²
5 bedroom bungalow for sale in Hatch Road, Pilgrims Hatch, Brentwood, Essex, CM15 — £1,250,000 • 5 bed • 3 bath • 2418 ft²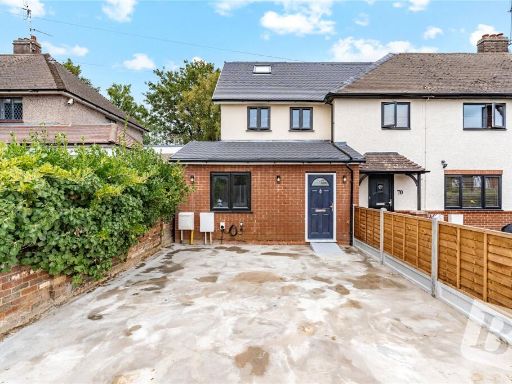 4 bedroom end of terrace house for sale in Larchwood Gardens, Pilgrims Hatch, Brentwood, Essex, CM15 — £500,000 • 4 bed • 2 bath • 1377 ft²
4 bedroom end of terrace house for sale in Larchwood Gardens, Pilgrims Hatch, Brentwood, Essex, CM15 — £500,000 • 4 bed • 2 bath • 1377 ft²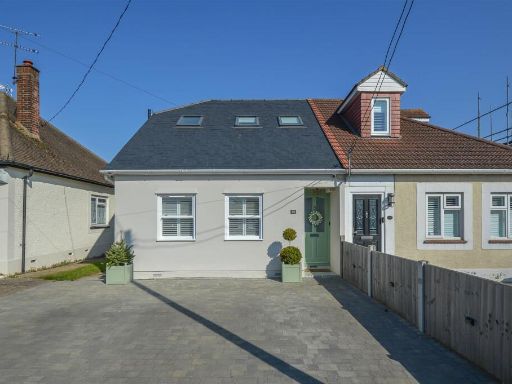 3 bedroom semi-detached bungalow for sale in Hatch Road, Pilgrims Hatch, Brentwood, CM15 — £550,000 • 3 bed • 1 bath • 1276 ft²
3 bedroom semi-detached bungalow for sale in Hatch Road, Pilgrims Hatch, Brentwood, CM15 — £550,000 • 3 bed • 1 bath • 1276 ft²