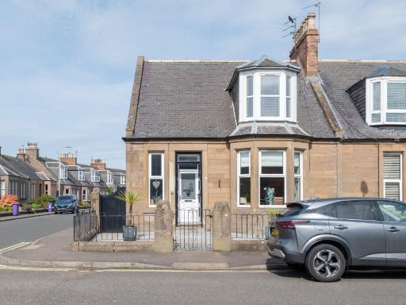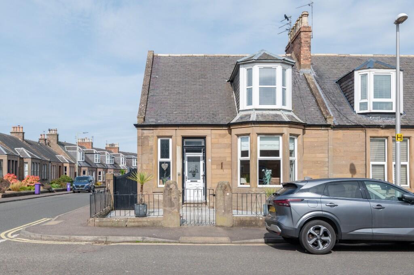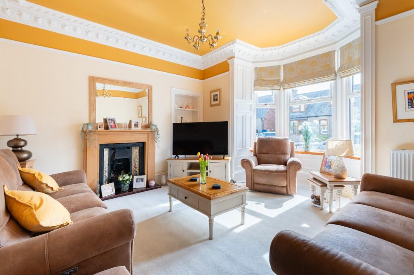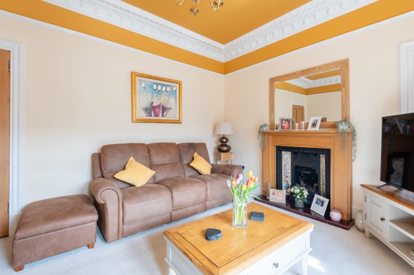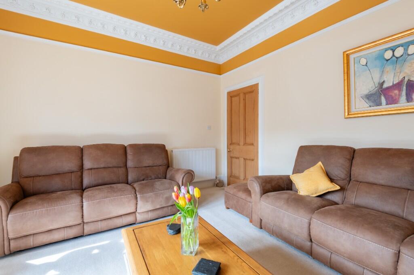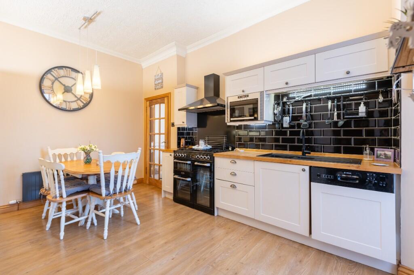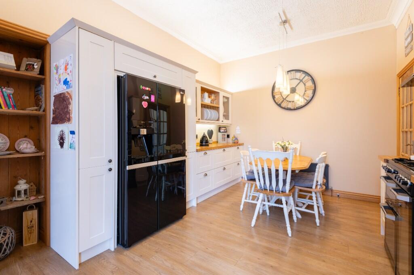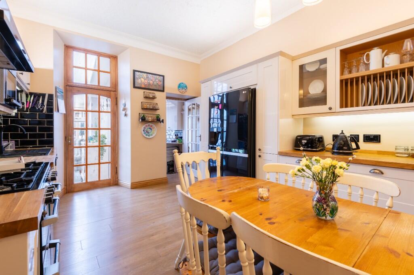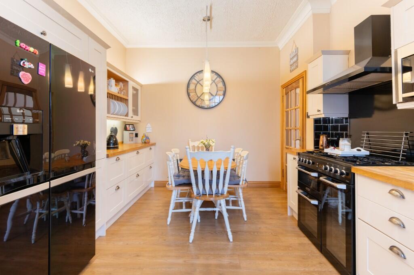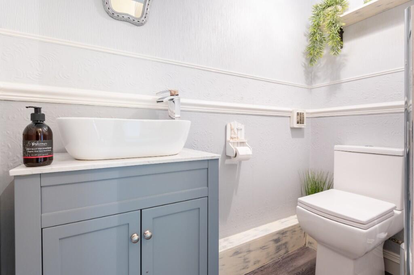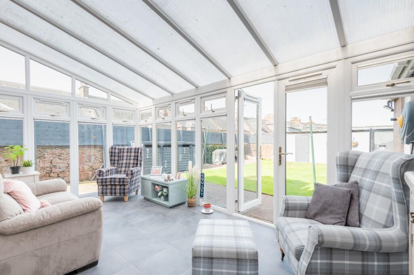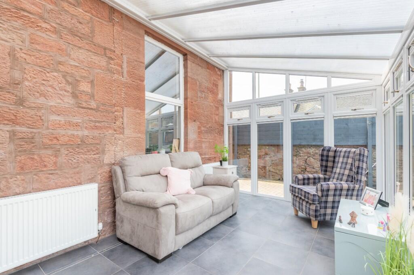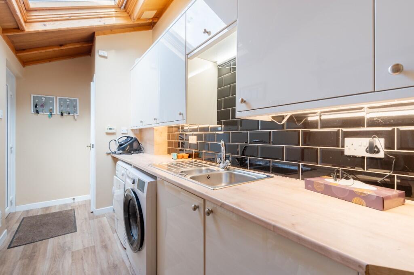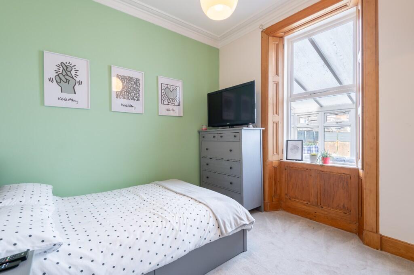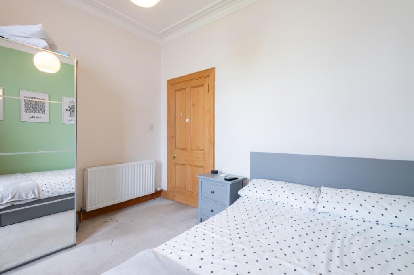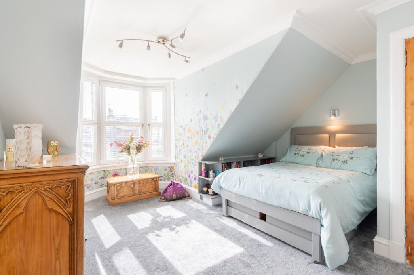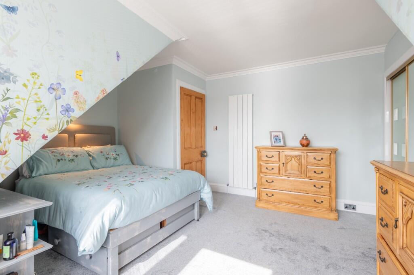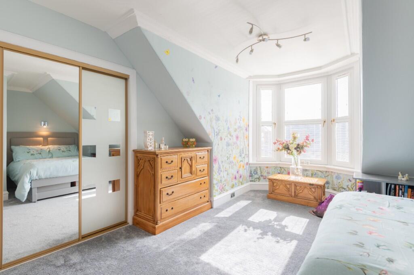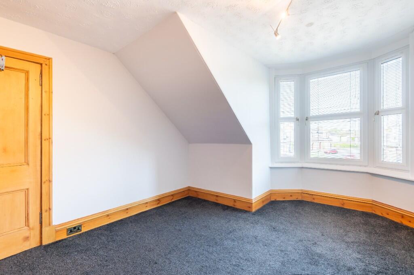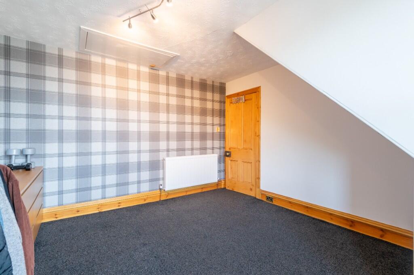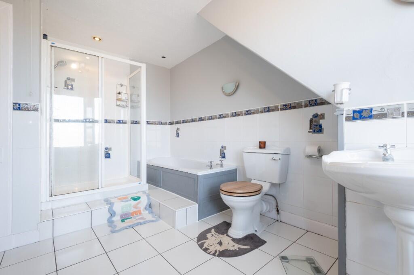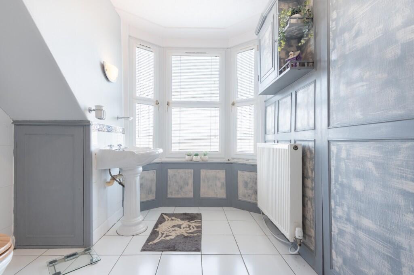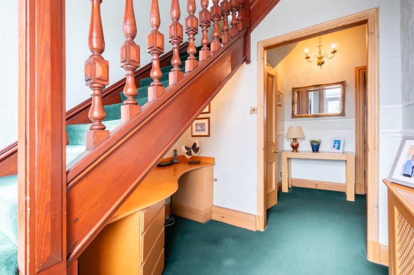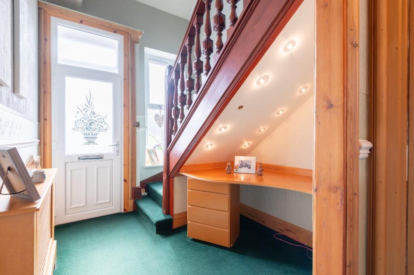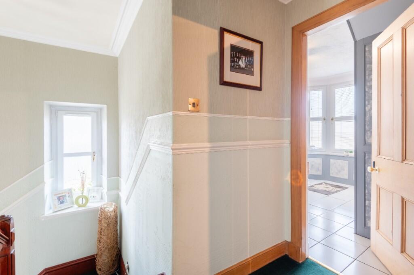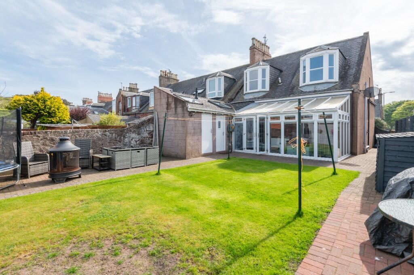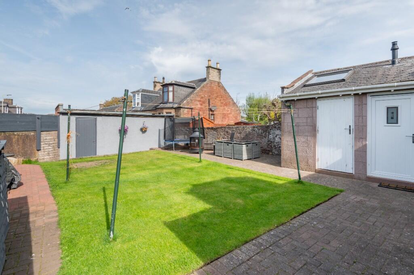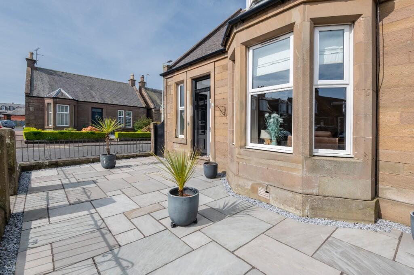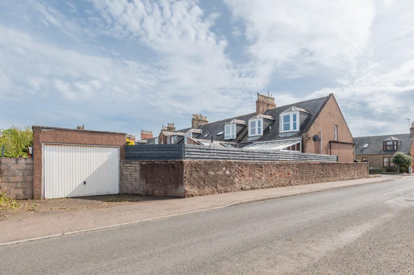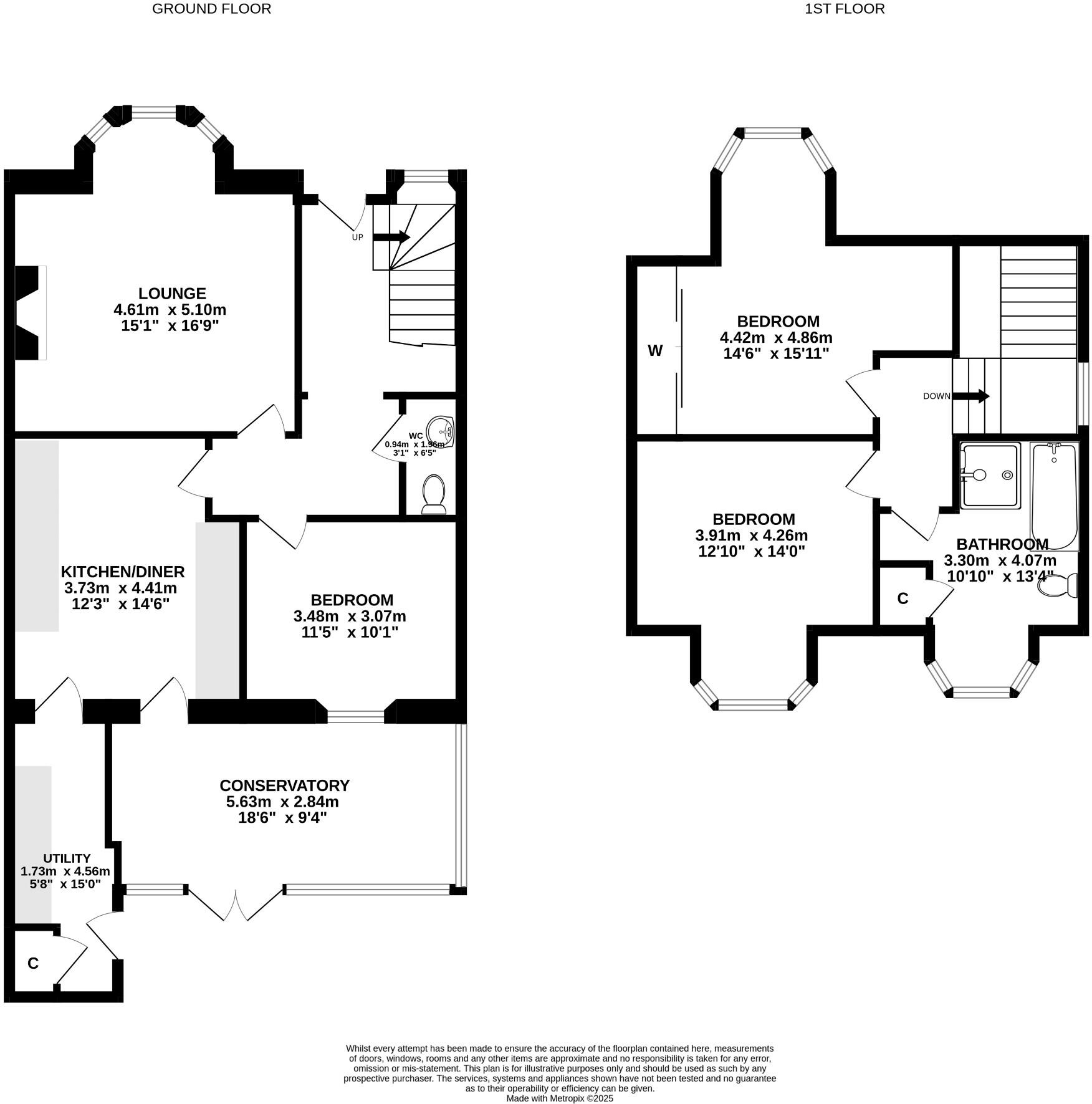Victorian villa with high ceilings and original timber features
This handsome Victorian end-of-terrace villa combines spacious period rooms with modern comforts, offering a generous 1291 sq ft family home in Arbroath’s sought-after West End. High ceilings, a large bay-windowed lounge, original timber detailing and a substantial dining kitchen give the house strong character and flexible living space for entertaining and everyday family life.
Ground-floor living includes a double bedroom (useful as a nursery or home office), utility/WC, dining kitchen and a conservatory that benefits from the central-heating extension. Upstairs are two double bedrooms, a very large family bathroom and attic access to a fully floored loft for extra storage. A detached garage and fully enclosed, child-friendly rear garden add practical off-street parking and outdoor space.
Practical features include freehold tenure, fast broadband, no flood risk and direct proximity to Keptie Pond, schools, leisure facilities and Arbroath station. The property has been well maintained but retains many original features; future owners should expect ongoing upkeep typical of Victorian homes (woodwork, sash/doors, external stonework).
Important considerations: the local area is classified as having high deprivation and an ageing population, which may affect local services and investment; the multi-storey layout and staircases are less suited to limited mobility. Mobile signal is average. Overall this is a characterful, large family home with scope for slight modernisation and long-term enjoyment in a desirable West End location.
























































