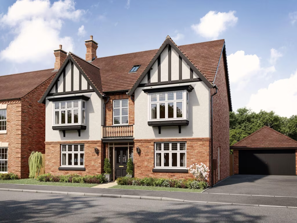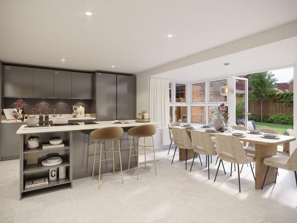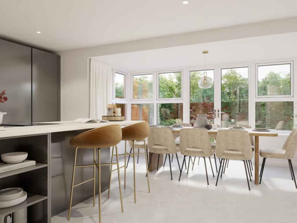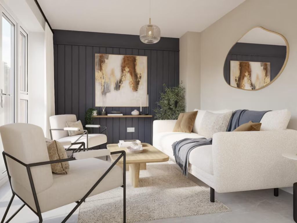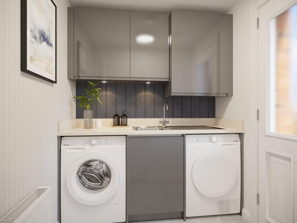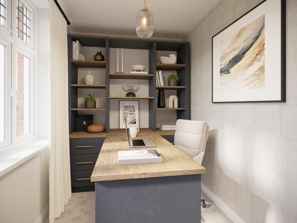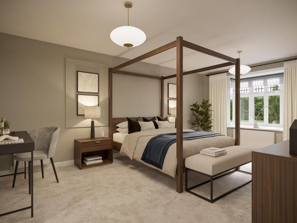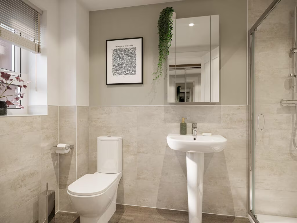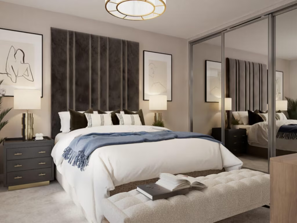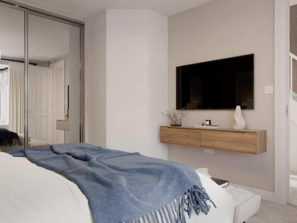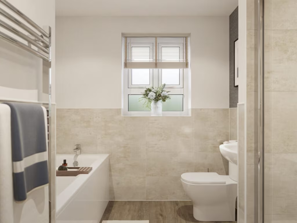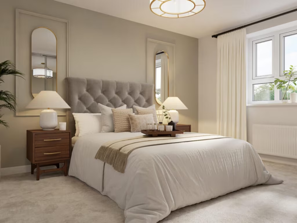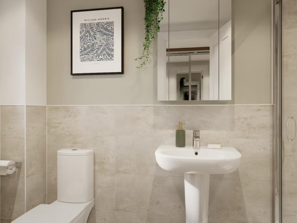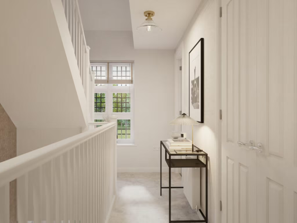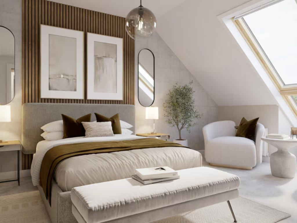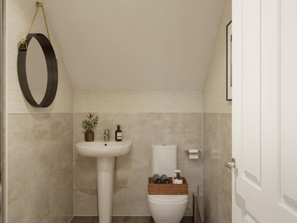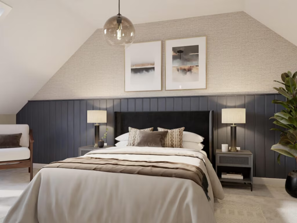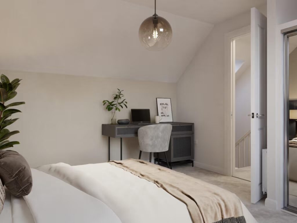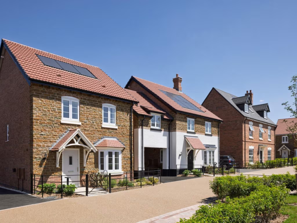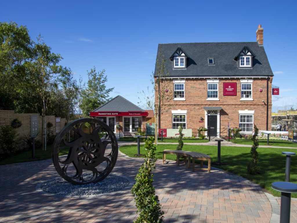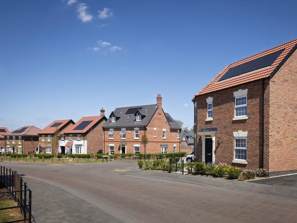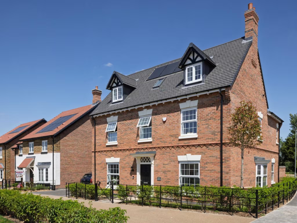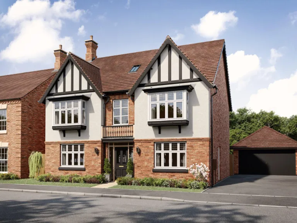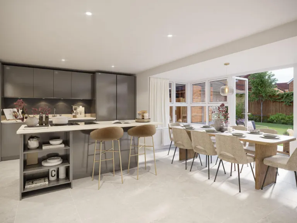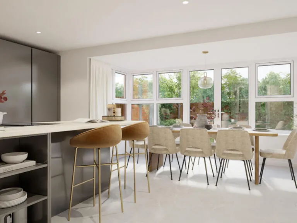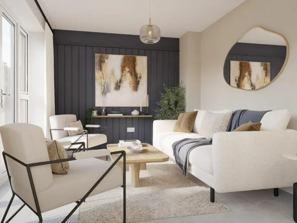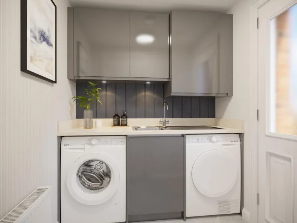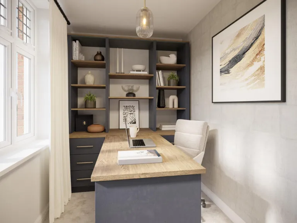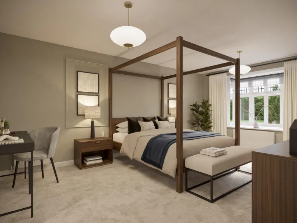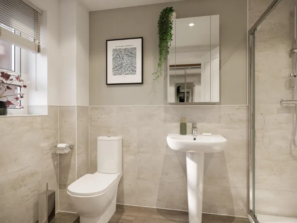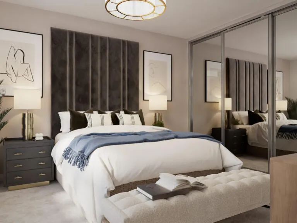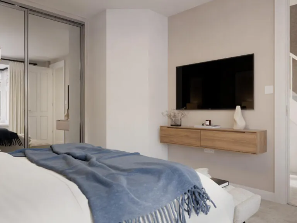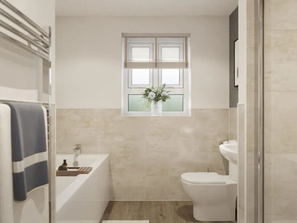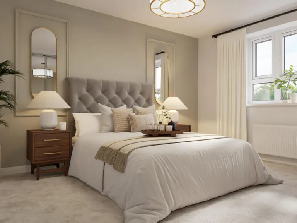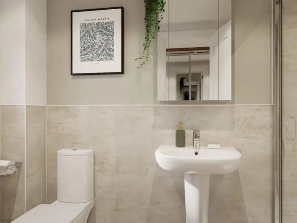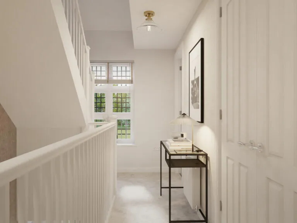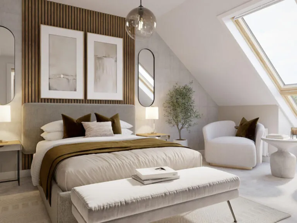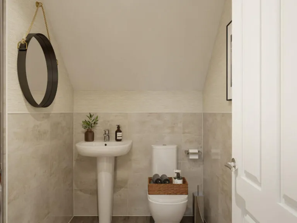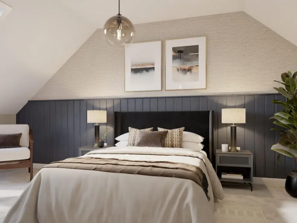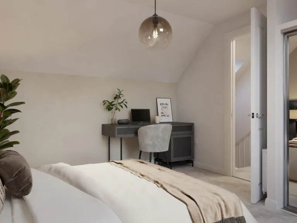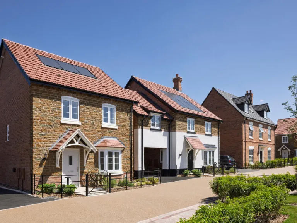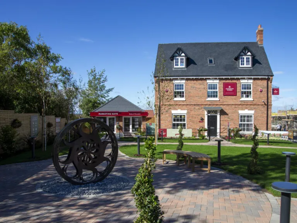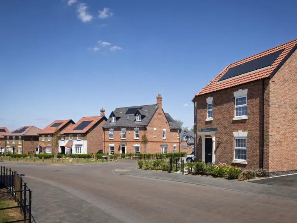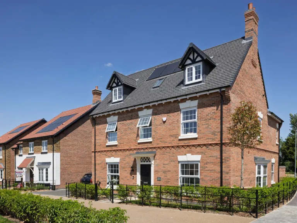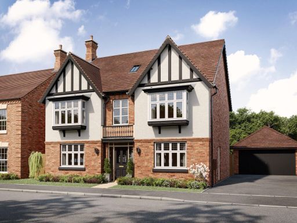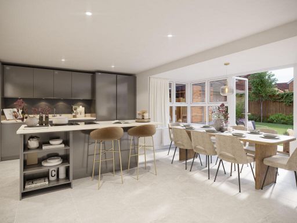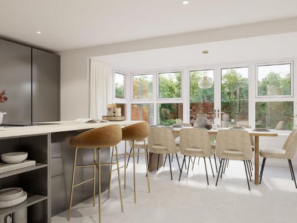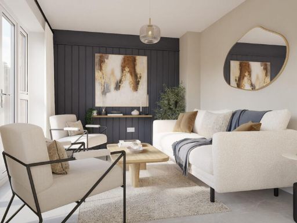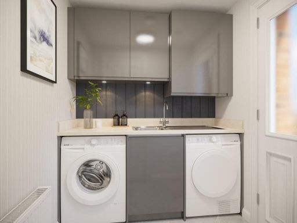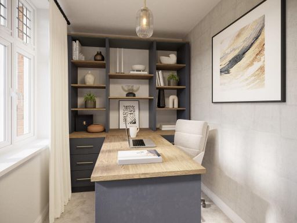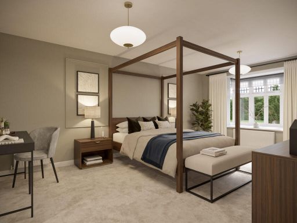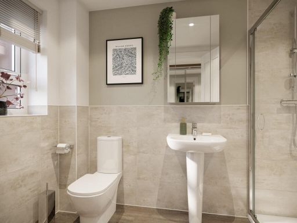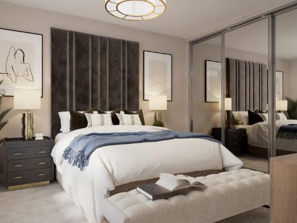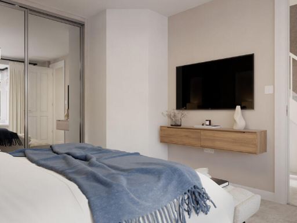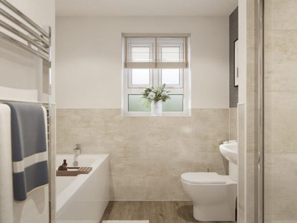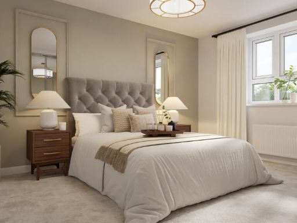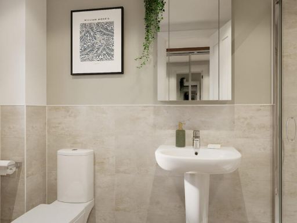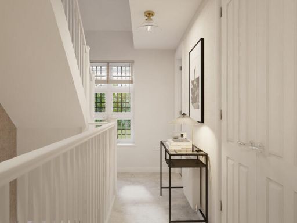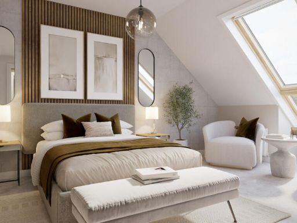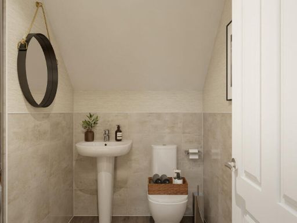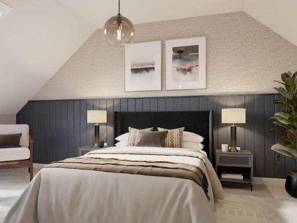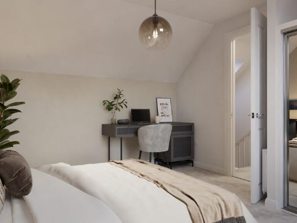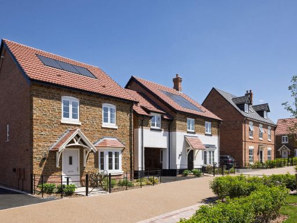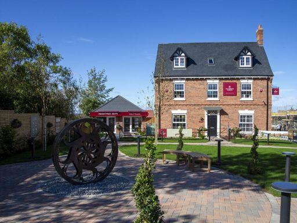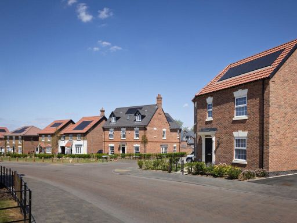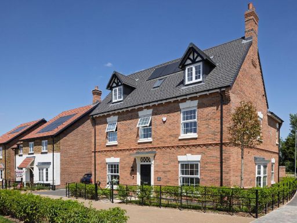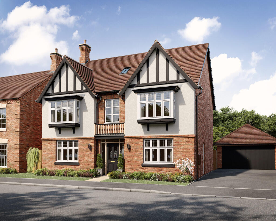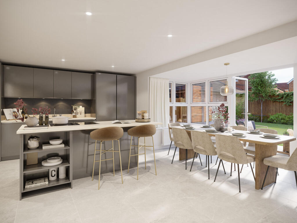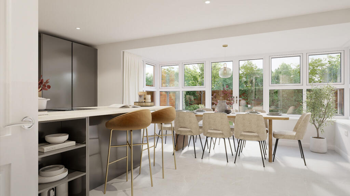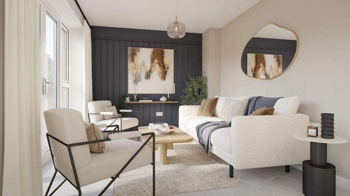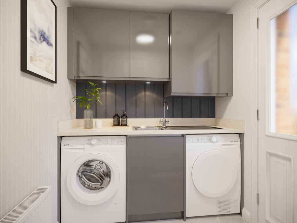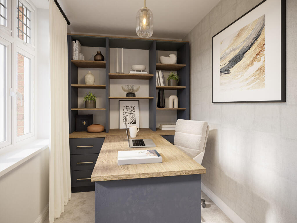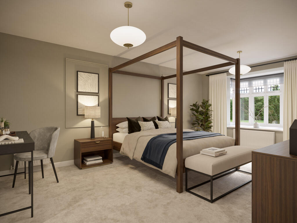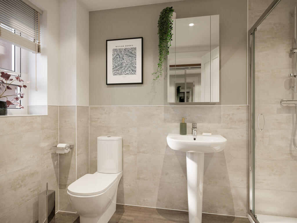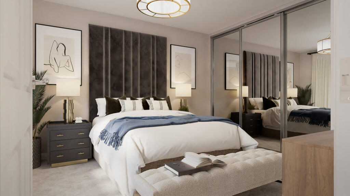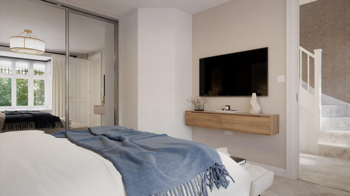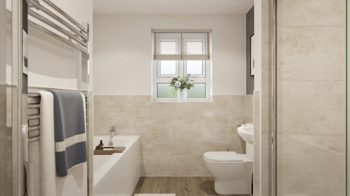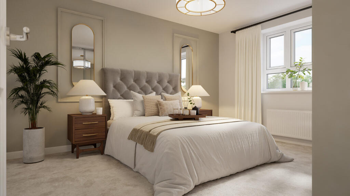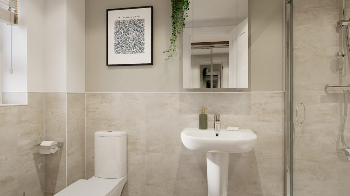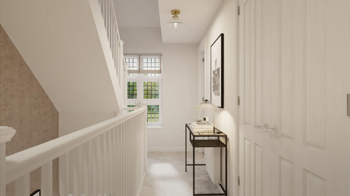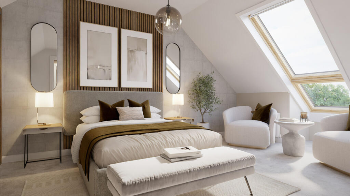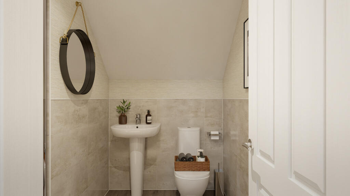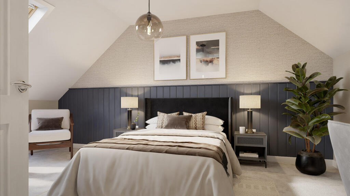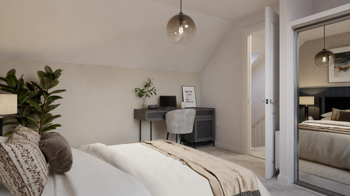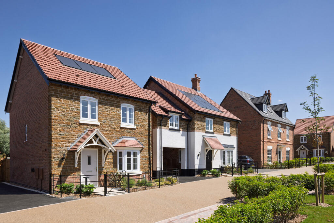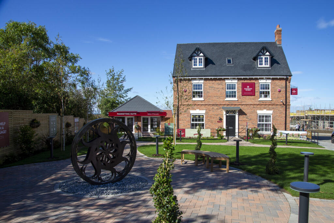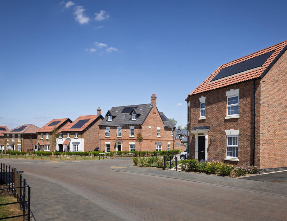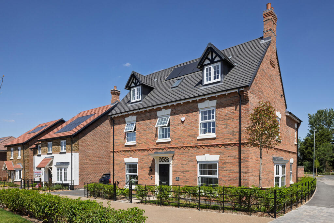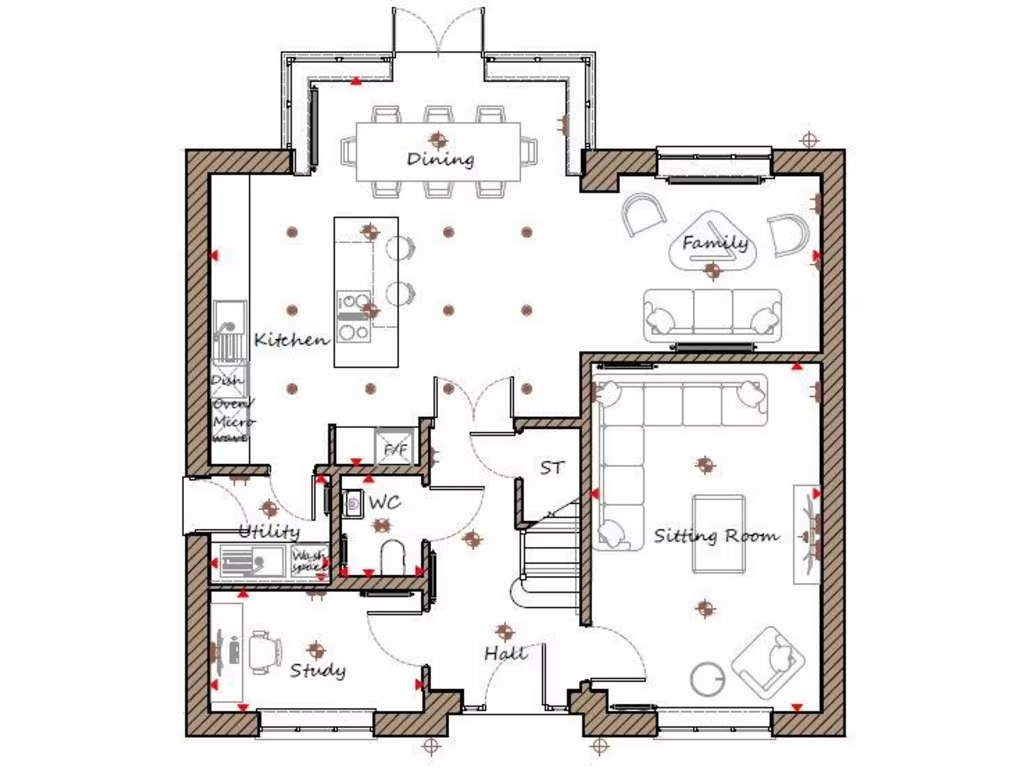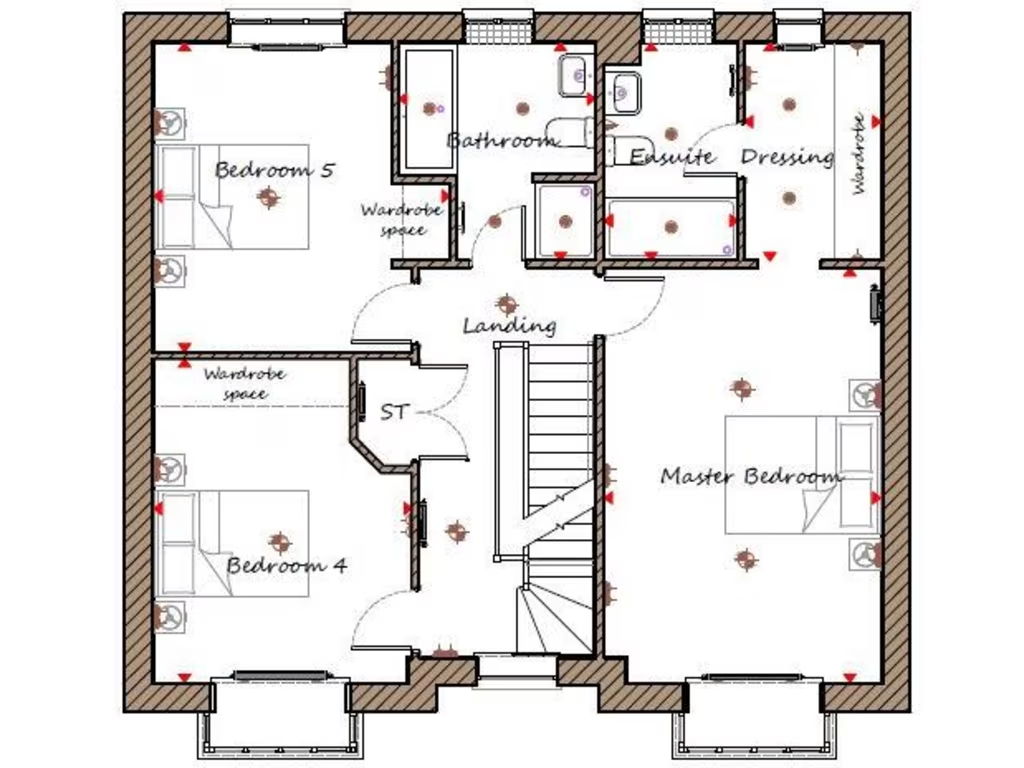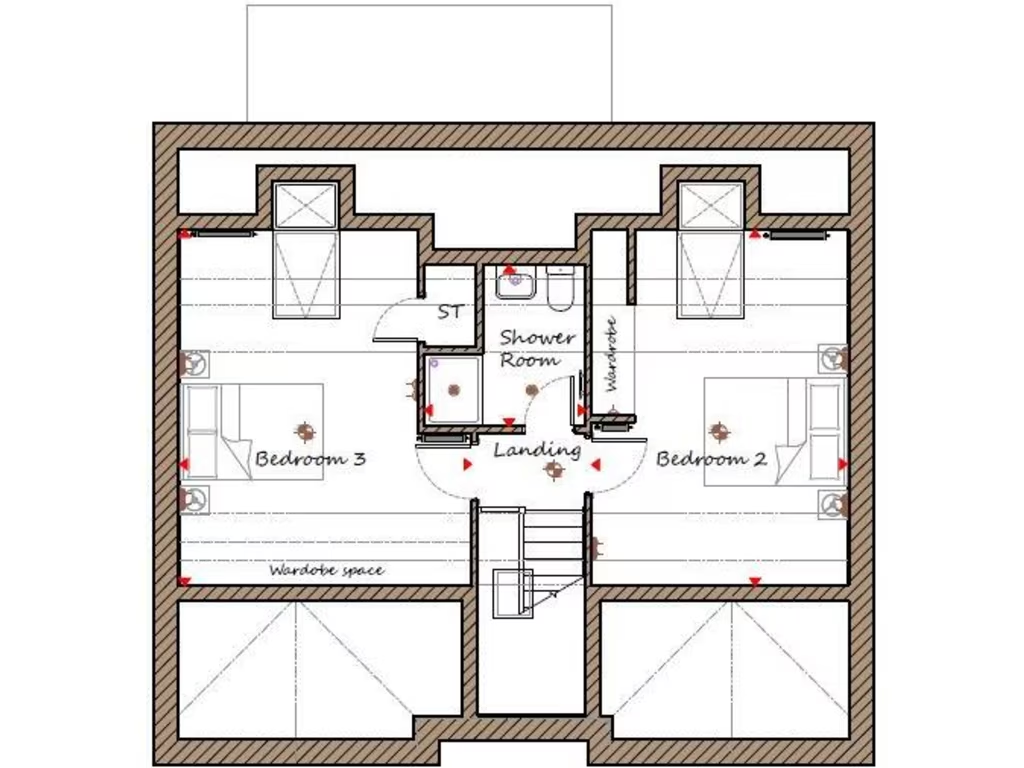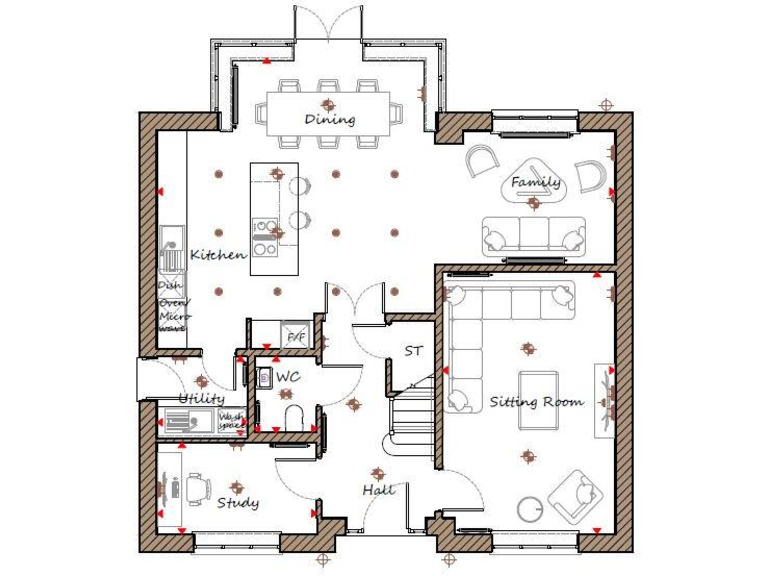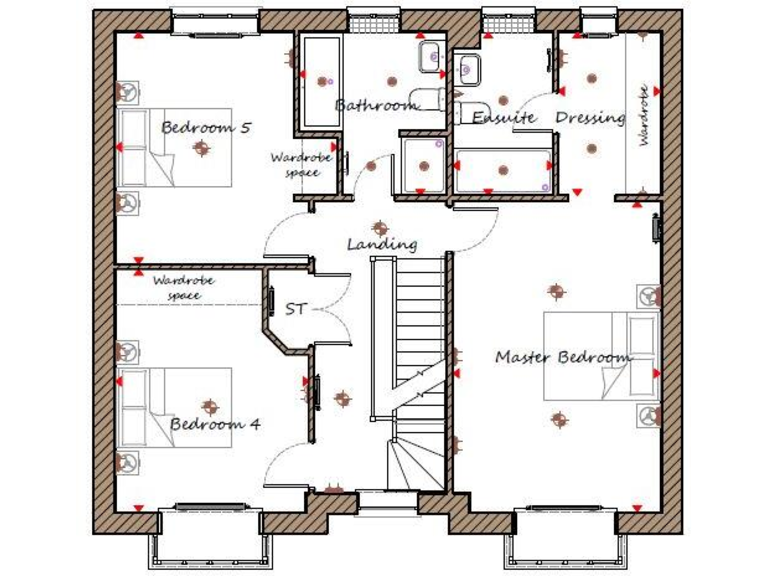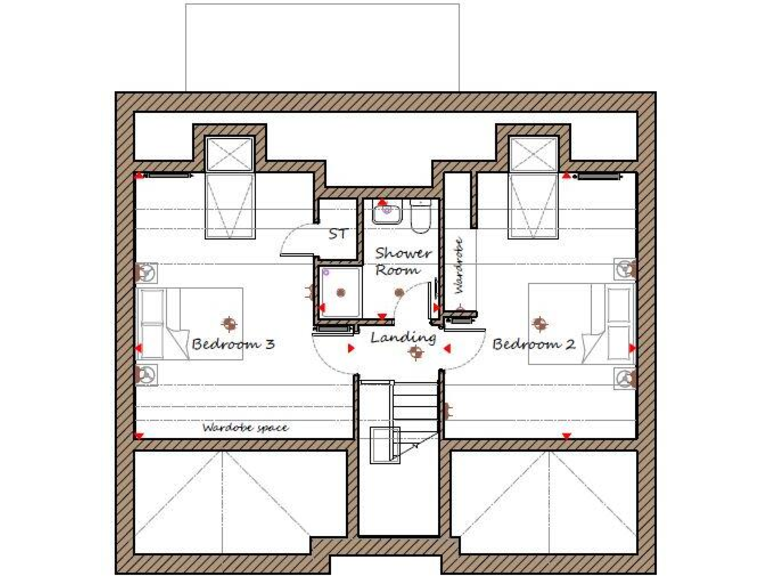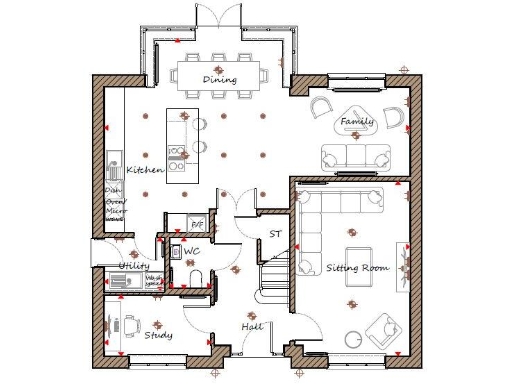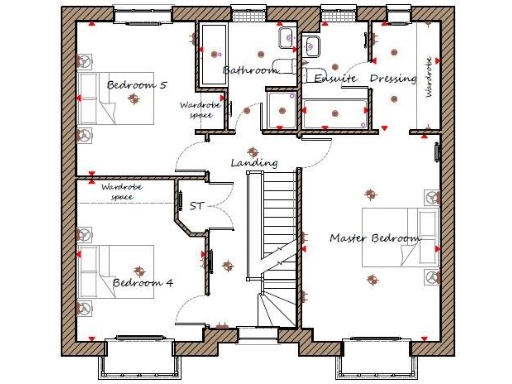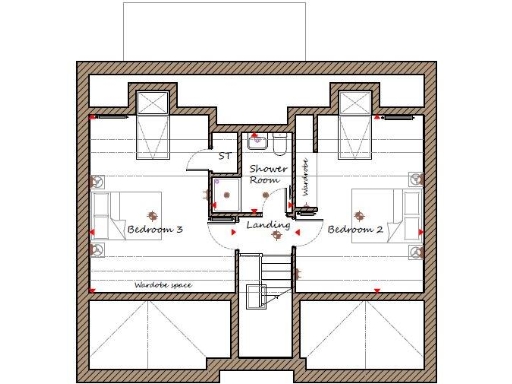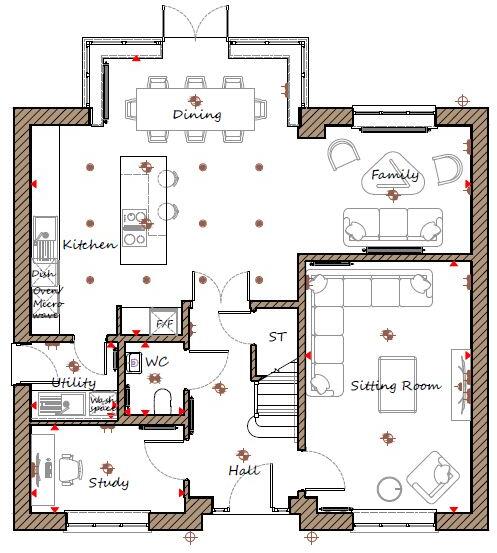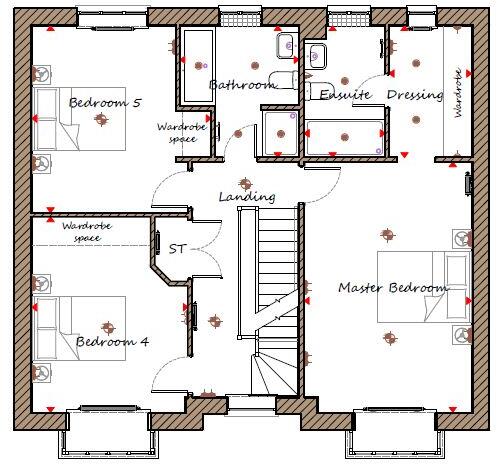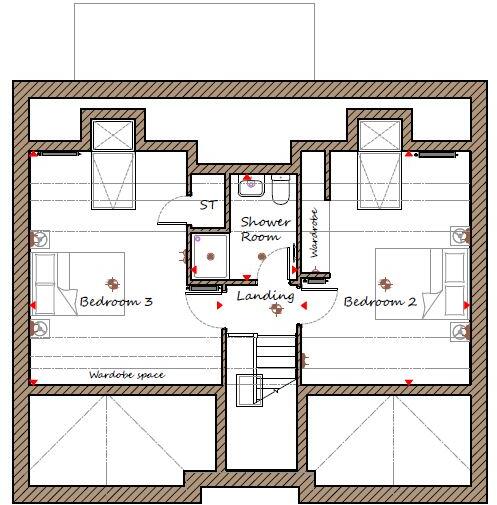Summary - Main Street
Stathern
Leicestershire
LE14 4HT LE14 4HT
5 bed 1 bath Detached
Five-bedroom house with high-spec finishes and energy-saving features.
Five bedrooms across three floors, c.2,191 sq ft
Set in a characterful Leicestershire village, this newly built five-bedroom detached house combines traditional neo‑Tudor styling with a high specification finish. The light-filled layout spans three floors and around 2,191 sq ft, with a vaulted hallway, separate study, utility room and an open-plan kitchen/dining/family area that opens to the rear garden.
Specification highlights include choice finishes (Sherwin Hall kitchens, Amtico flooring, Porcelanosa tiles), integrated appliances, fitted wardrobes to the master and second bedroom, and integrated solar panels with an electric vehicle charging point. Practical extras such as a detached double garage, parking for four cars, turfed rear garden and a 10-year NHBC warranty help reduce running costs and immediate maintenance.
This house suits families who value period character with modern convenience: a master suite with dressing area and en suite, two further double bedrooms on the first floor and two versatile attic-level rooms with a shower room ideal for guests, teens or a home gym. The village offers a highly regarded primary school, local amenities and a quiet rural setting.
Notable practical points: broadband speeds are reported slow locally, which may affect home working and streaming. The listing records a single bathroom count that conflicts with the floorplan's en suite and additional shower room; buyers should confirm exact bathroom numbers. Tenure is not specified. There is an annual management/service charge of £232.84. These are factual matters to check as part of the purchase process.
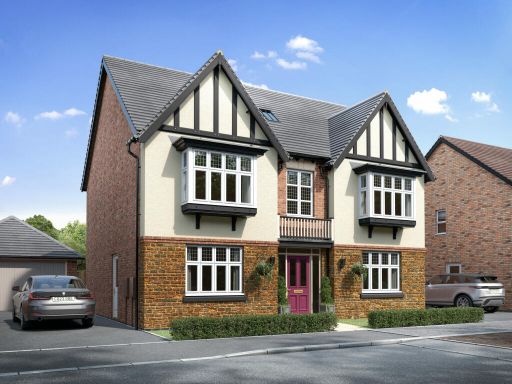 5 bedroom detached house for sale in Main Street
Stathern
Leicestershire
LE14 4HT, LE14 — £690,000 • 5 bed • 1 bath • 2191 ft²
5 bedroom detached house for sale in Main Street
Stathern
Leicestershire
LE14 4HT, LE14 — £690,000 • 5 bed • 1 bath • 2191 ft²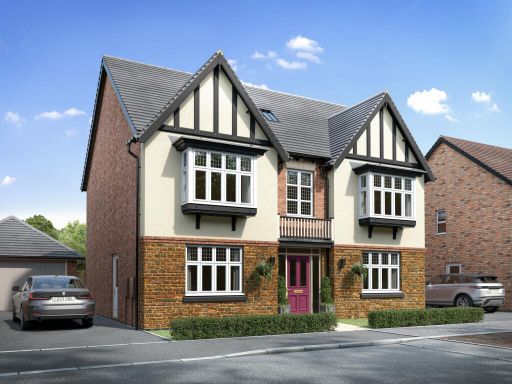 5 bedroom detached house for sale in Main Street
Stathern
Leicestershire
LE14 4HW, LE14 — £729,995 • 5 bed • 1 bath • 2152 ft²
5 bedroom detached house for sale in Main Street
Stathern
Leicestershire
LE14 4HW, LE14 — £729,995 • 5 bed • 1 bath • 2152 ft²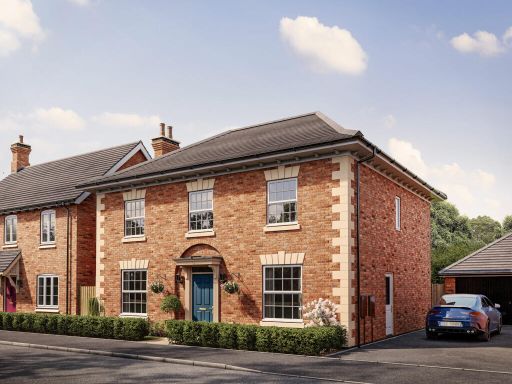 4 bedroom detached house for sale in Main Street
Stathern
Leicestershire
LE14 4HT, LE14 — £600,000 • 4 bed • 1 bath • 1730 ft²
4 bedroom detached house for sale in Main Street
Stathern
Leicestershire
LE14 4HT, LE14 — £600,000 • 4 bed • 1 bath • 1730 ft²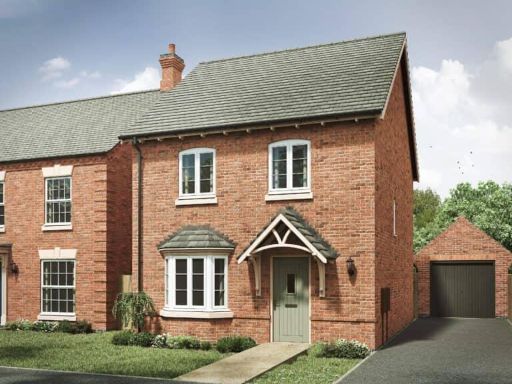 3 bedroom detached house for sale in Main Street
Stathern
Leicestershire
LE14 4HT, LE14 — £350,000 • 3 bed • 1 bath • 1032 ft²
3 bedroom detached house for sale in Main Street
Stathern
Leicestershire
LE14 4HT, LE14 — £350,000 • 3 bed • 1 bath • 1032 ft²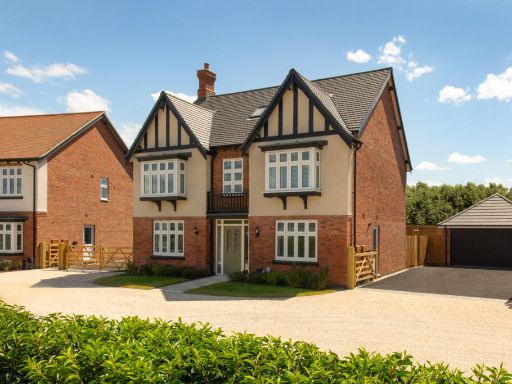 5 bedroom detached house for sale in Barkby Road,
Queniborough,
LE7 3FD
, LE7 — £725,000 • 5 bed • 1 bath • 2191 ft²
5 bedroom detached house for sale in Barkby Road,
Queniborough,
LE7 3FD
, LE7 — £725,000 • 5 bed • 1 bath • 2191 ft²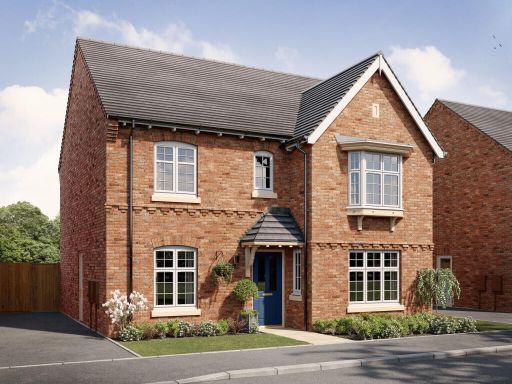 4 bedroom detached house for sale in Main Street
Stathern
Leicestershire
LE14 4HT, LE14 — £515,000 • 4 bed • 1 bath • 1478 ft²
4 bedroom detached house for sale in Main Street
Stathern
Leicestershire
LE14 4HT, LE14 — £515,000 • 4 bed • 1 bath • 1478 ft²