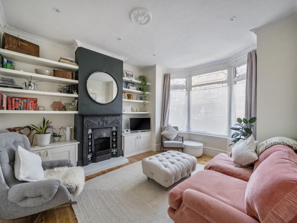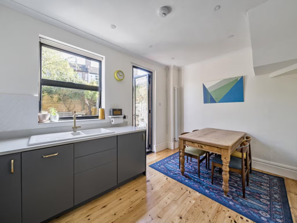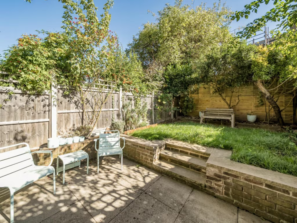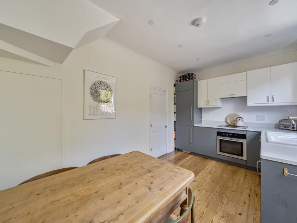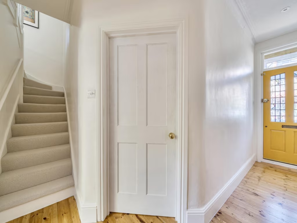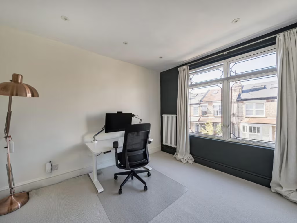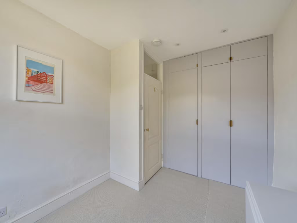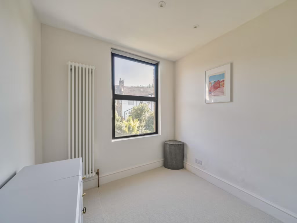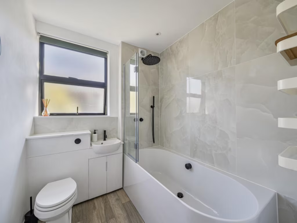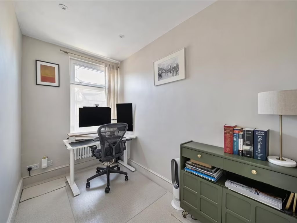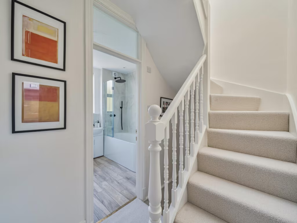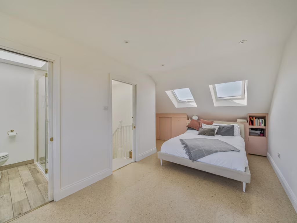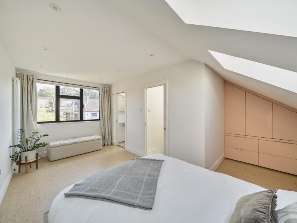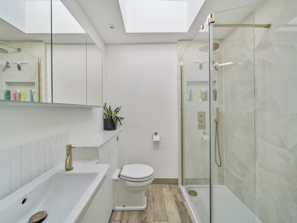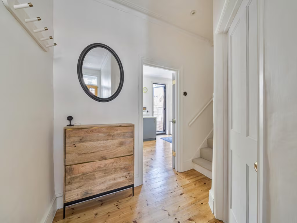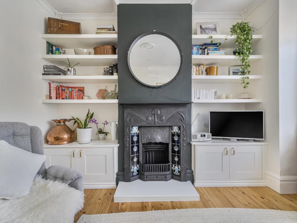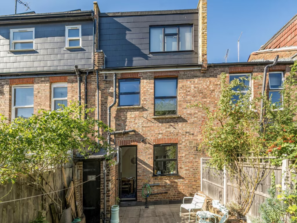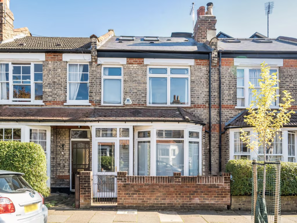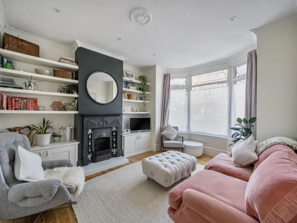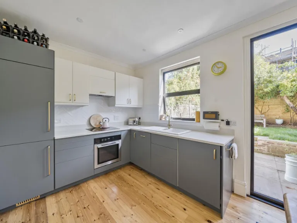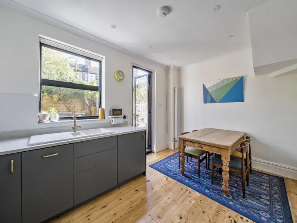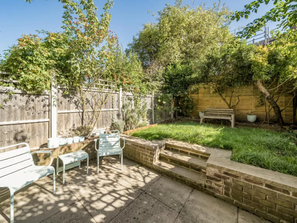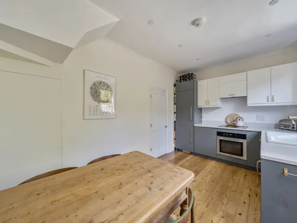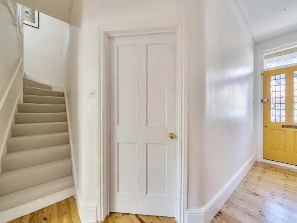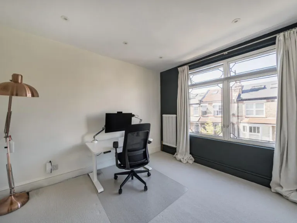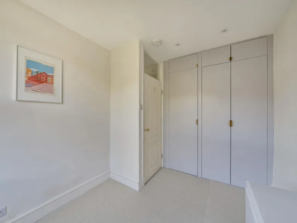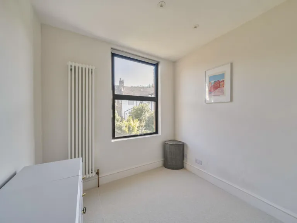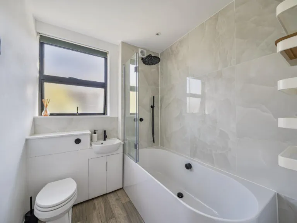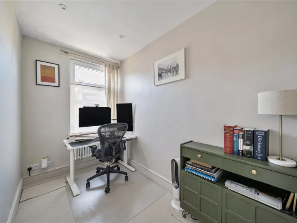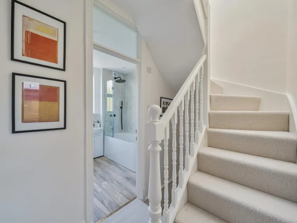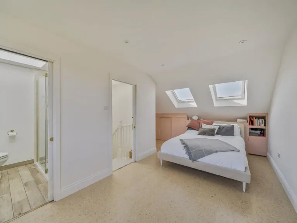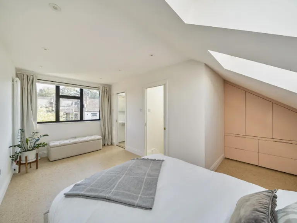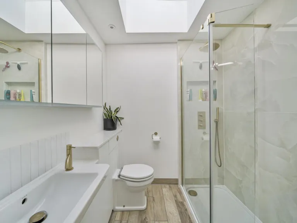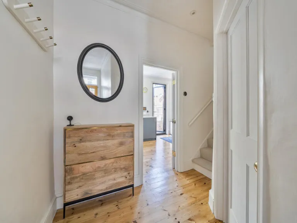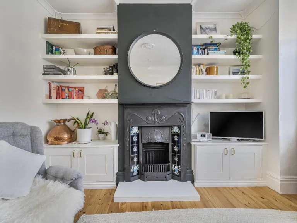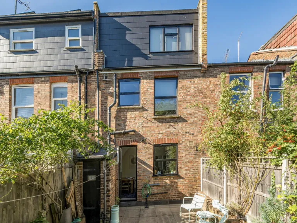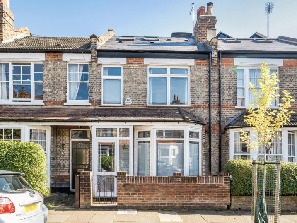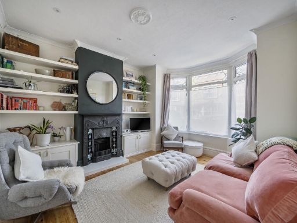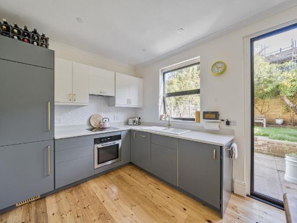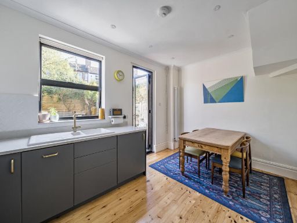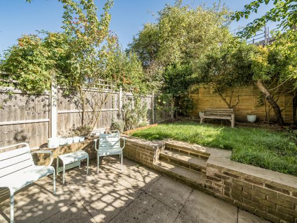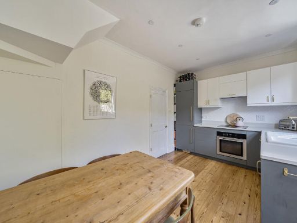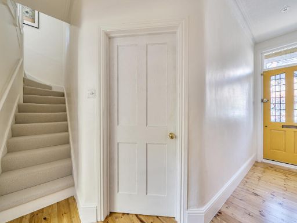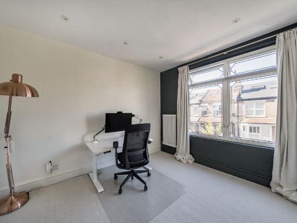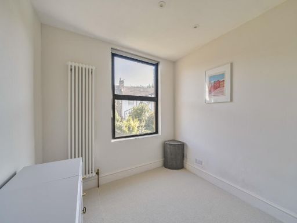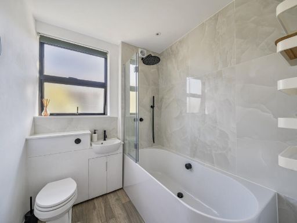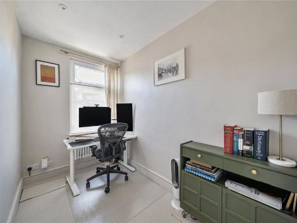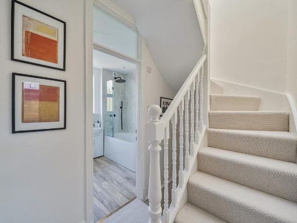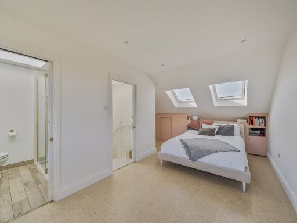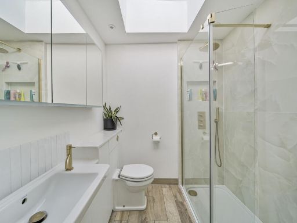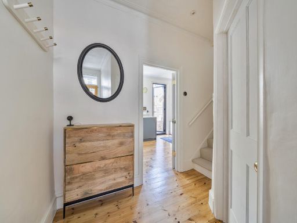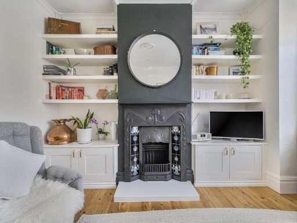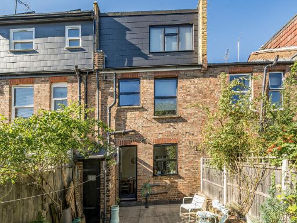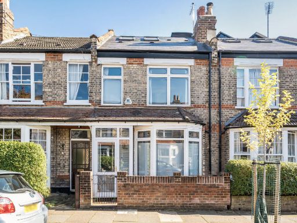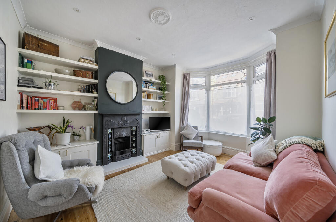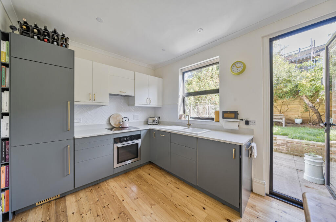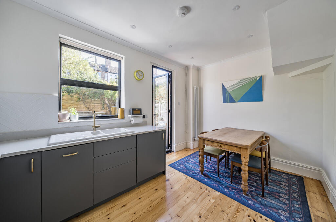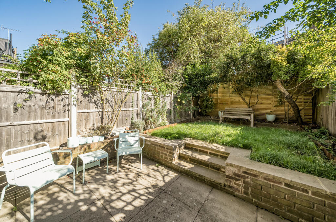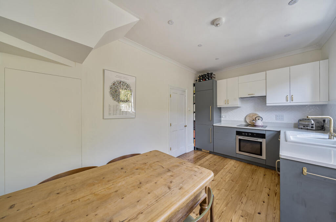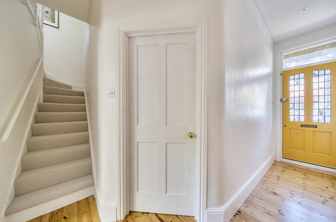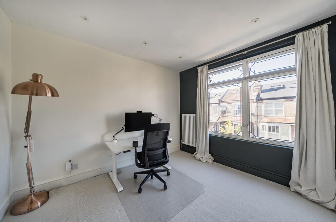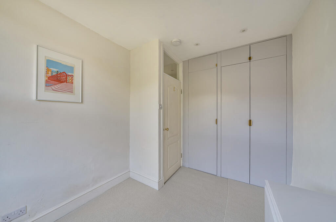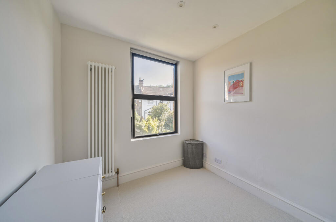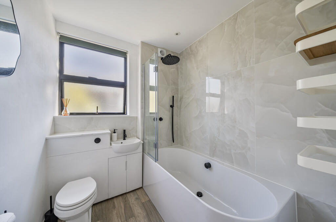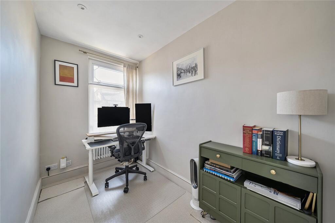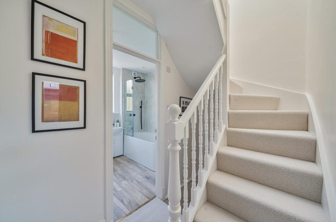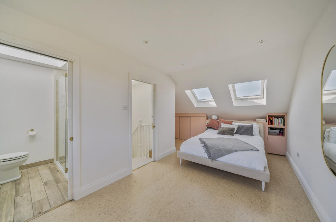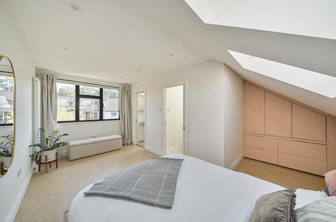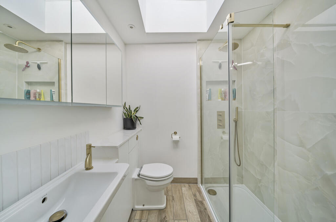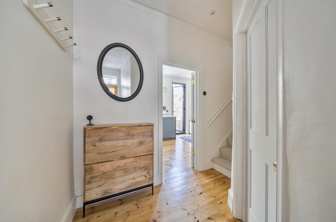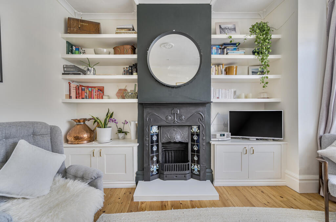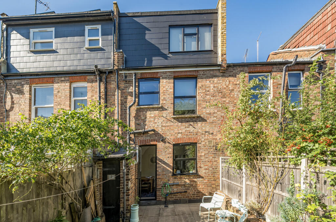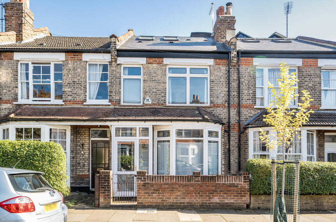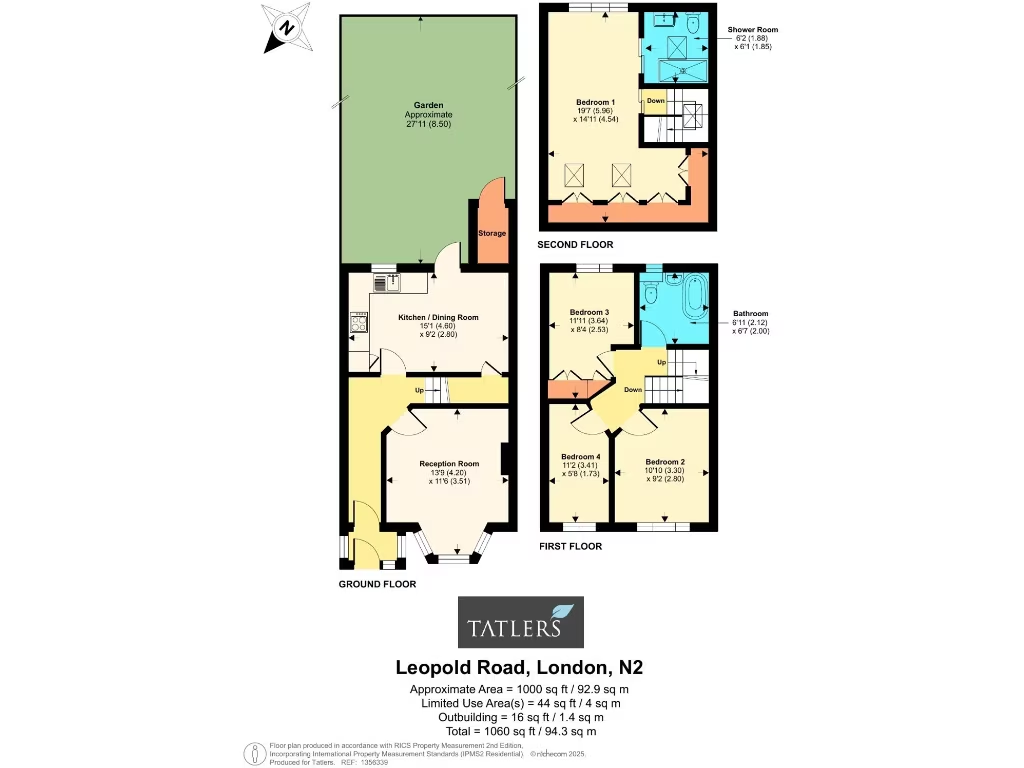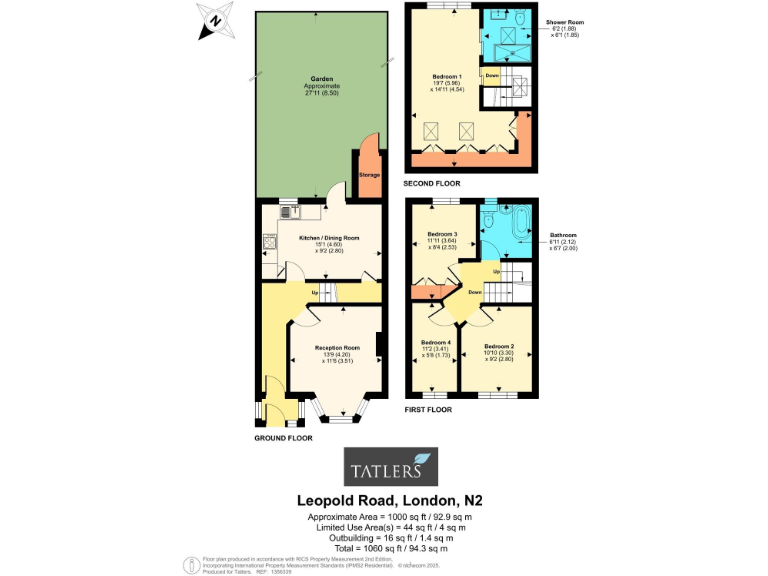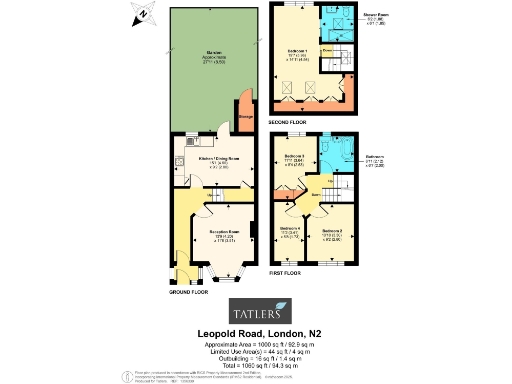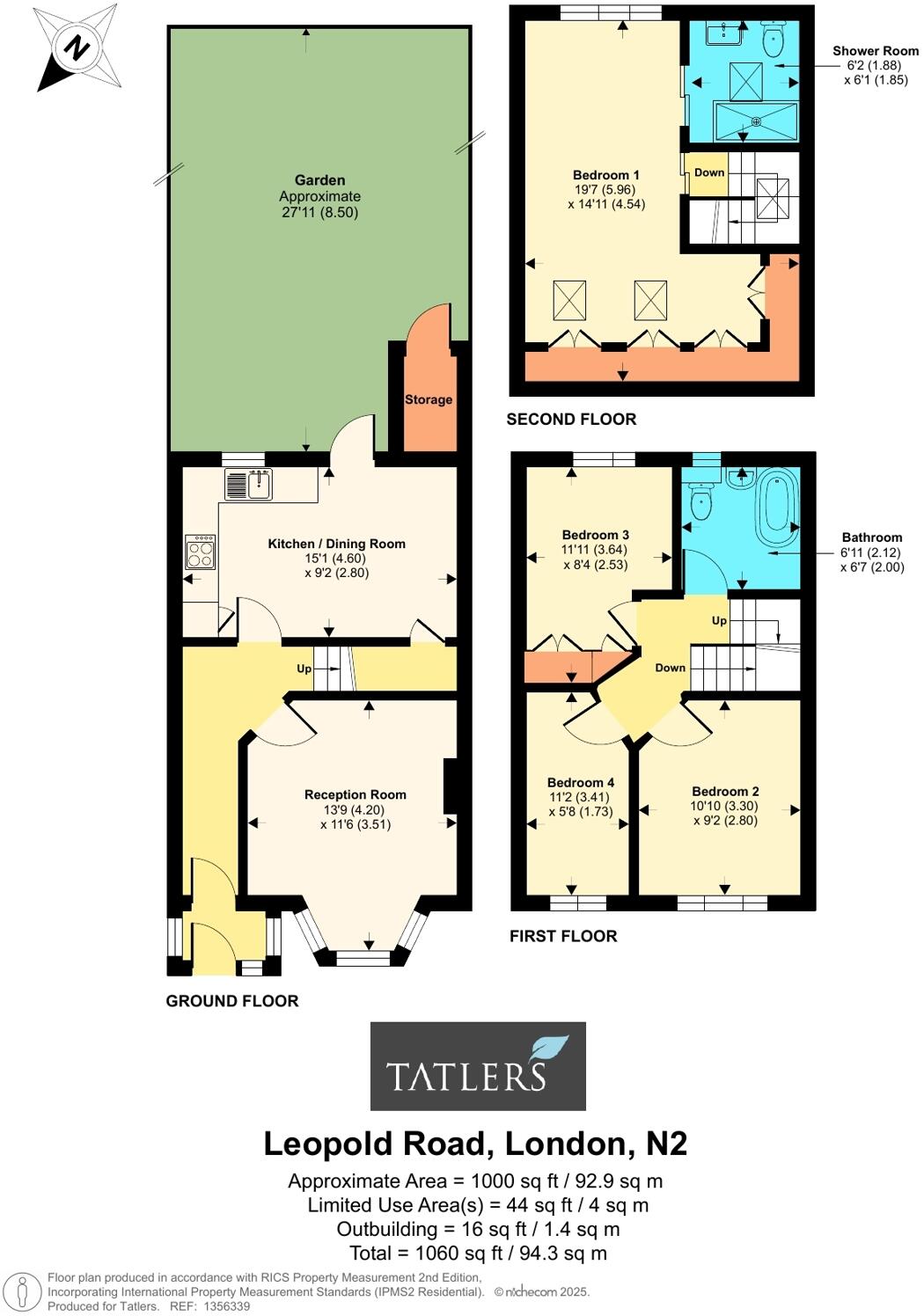Summary - 31 LEOPOLD ROAD LONDON N2 8BE
4 bed 2 bath Terraced
Newly renovated 4-bed terrace with loft ensuite and south-facing garden near top schools.
Well-presented 4-bedroom Victorian mid-terrace, newly renovated
Loft conversion creates principal bedroom with ensuite and storage
South-facing rear garden; small plot suited to low-maintenance families
Approx. 1,000 sqft — compact internal living space
Solid-brick walls; assumed no wall insulation (may need upgrading)
Double glazing fitted (install date unknown)
Freehold with mains gas central heating and boiler
Excellent schools and East Finchley Tube within around 10 minutes' walk
A beautifully refurbished four-bedroom Victorian terrace in East Finchley’s Old Village, tailored for growing families seeking space and local schools. The house has been thoroughly updated with a contemporary kitchen, integrated appliances and a loft conversion providing a principal bedroom with ensuite and built-in storage. The living room retains period character — high ceilings, bay window and a decorative fireplace — while the rear kitchen opens onto a south-facing garden ideal for children and light-filled evenings.
Practical details suit family life: mains gas central heating with boiler and radiators, double glazing (install date unknown) and freehold tenure. The property is compact at around 1,000 sqft and sits on a small plot, so internal living space is efficiently arranged rather than expansive. The location is a major selling point — excellent primary and secondary schools nearby (including The Archer Academy), shops and cafés on the High Road and East Finchley tube within about a ten-minute walk.
Buyers should note a few material points: the home is a solid brick period build (1900–1929) with assumed lack of wall insulation, which may mean higher heating bills unless upgraded. Council tax band and some installation dates (double glazing) are unspecified. While newly renovated throughout, the plot and overall footprint are small compared with modern family homes, so prospective buyers wanting larger gardens or significant extensions should check planning constraints and loft/eaves storage access.
Overall, this is a move-in-ready period family house combining character features and contemporary fixtures in a highly desirable, family-focused pocket of North London. It will suit buyers prioritising school catchments, transport links and a south-facing garden over large external space.
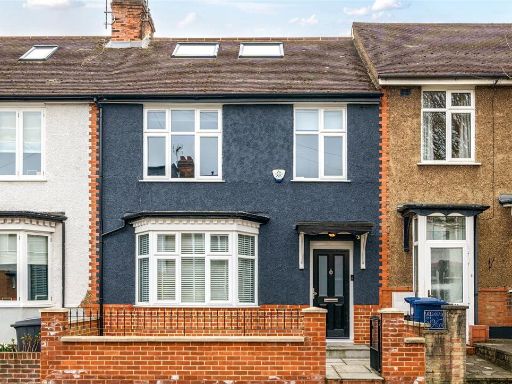 4 bedroom terraced house for sale in Leopold Road, London, N2 — £1,000,000 • 4 bed • 2 bath • 1217 ft²
4 bedroom terraced house for sale in Leopold Road, London, N2 — £1,000,000 • 4 bed • 2 bath • 1217 ft²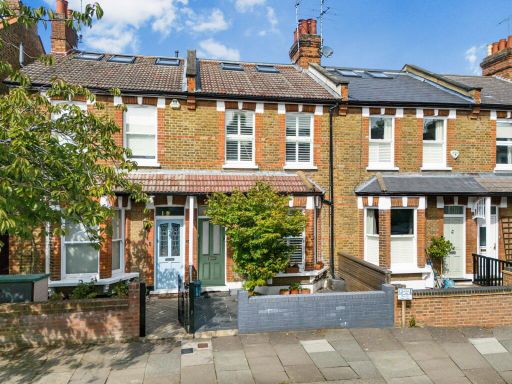 4 bedroom terraced house for sale in Hertford Road N2 — £1,300,000 • 4 bed • 2 bath • 1247 ft²
4 bedroom terraced house for sale in Hertford Road N2 — £1,300,000 • 4 bed • 2 bath • 1247 ft²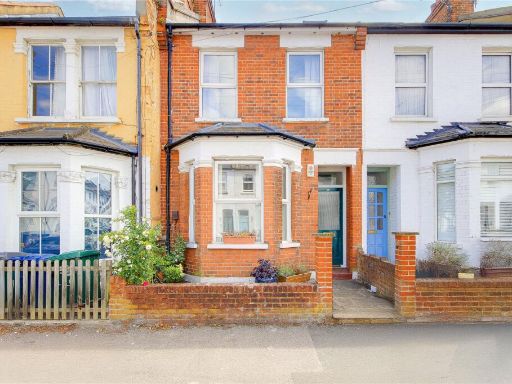 3 bedroom terraced house for sale in Brackenbury Road, London, N2 — £880,000 • 3 bed • 1 bath • 1157 ft²
3 bedroom terraced house for sale in Brackenbury Road, London, N2 — £880,000 • 3 bed • 1 bath • 1157 ft²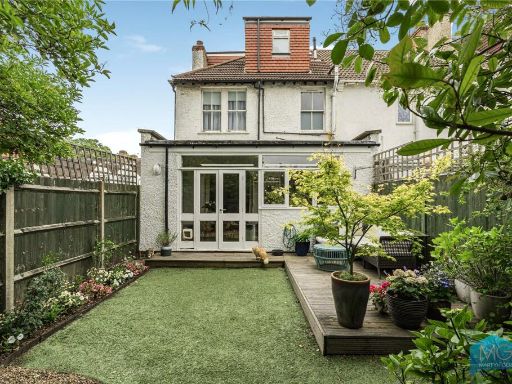 4 bedroom end of terrace house for sale in Church Lane, London, N2 — £1,000,000 • 4 bed • 2 bath • 1527 ft²
4 bedroom end of terrace house for sale in Church Lane, London, N2 — £1,000,000 • 4 bed • 2 bath • 1527 ft²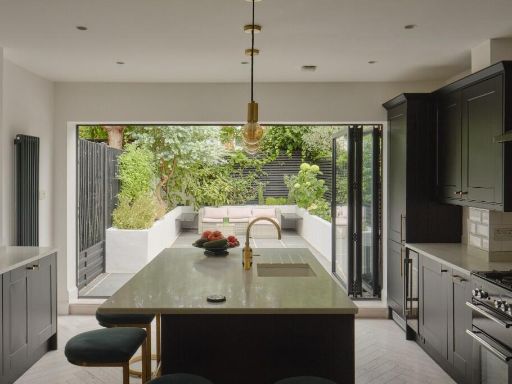 3 bedroom terraced house for sale in Hamilton Road, East Finchley London, N2 — £950,000 • 3 bed • 2 bath • 1300 ft²
3 bedroom terraced house for sale in Hamilton Road, East Finchley London, N2 — £950,000 • 3 bed • 2 bath • 1300 ft²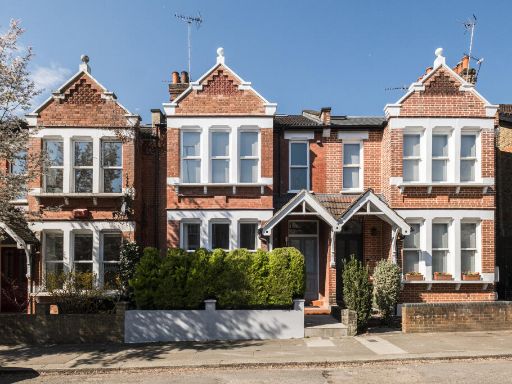 4 bedroom house for sale in Ingram Road, London, N2 — £1,500,000 • 4 bed • 3 bath • 2038 ft²
4 bedroom house for sale in Ingram Road, London, N2 — £1,500,000 • 4 bed • 3 bath • 2038 ft²