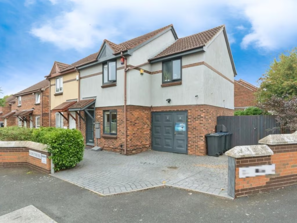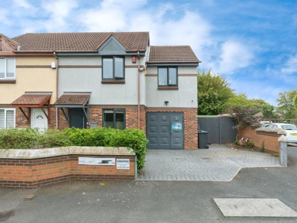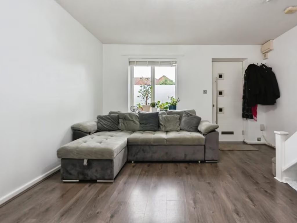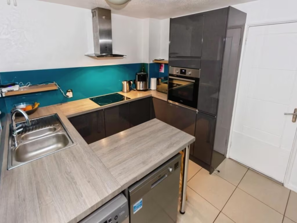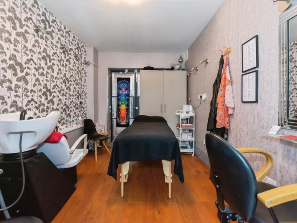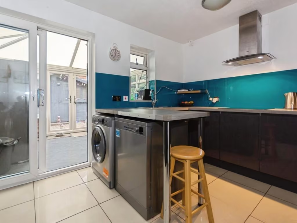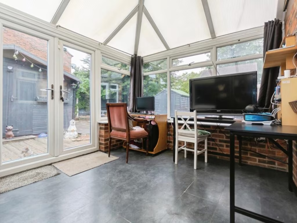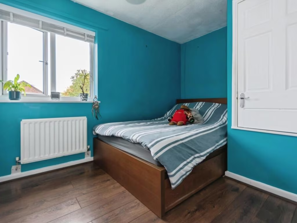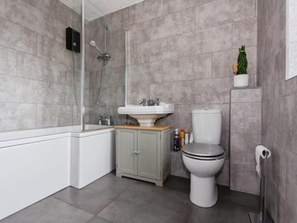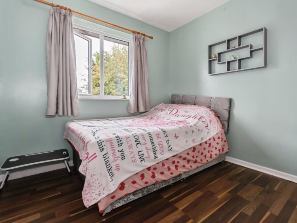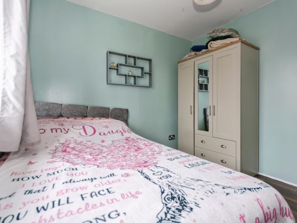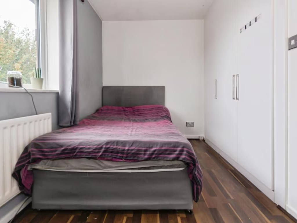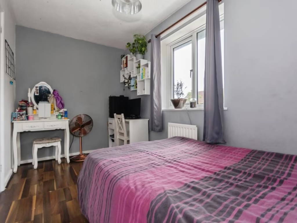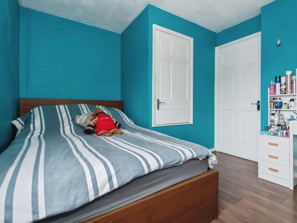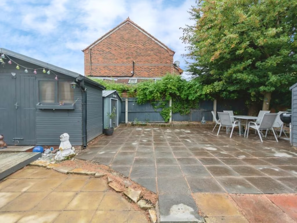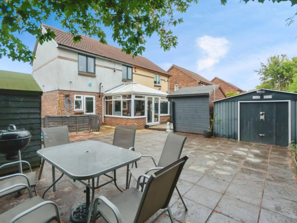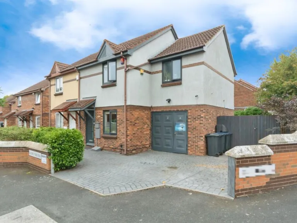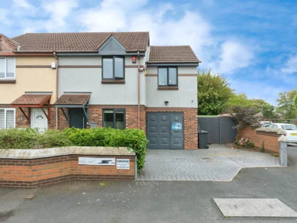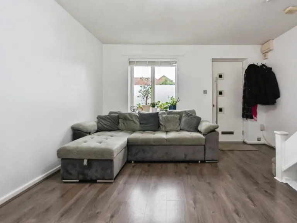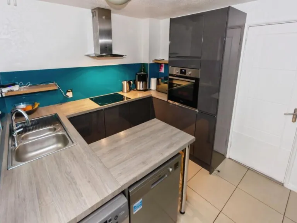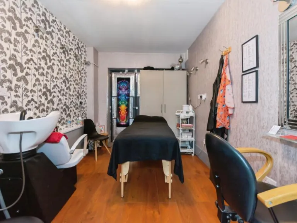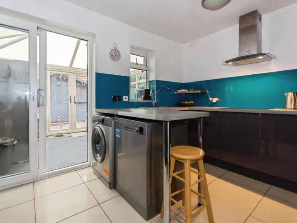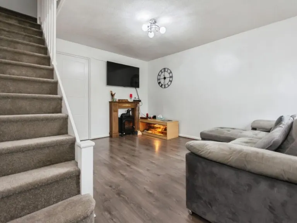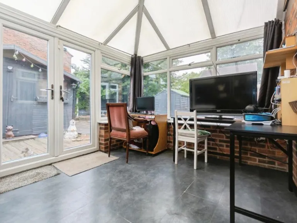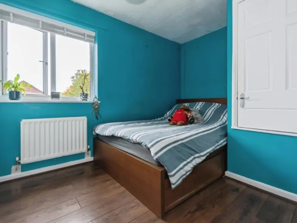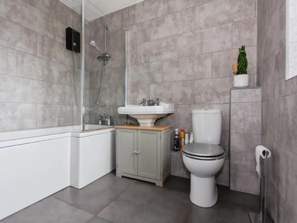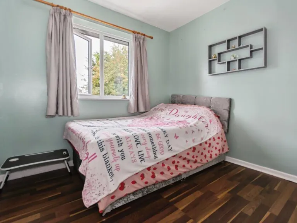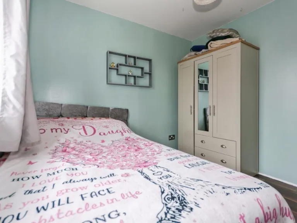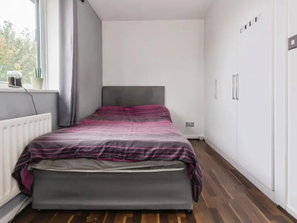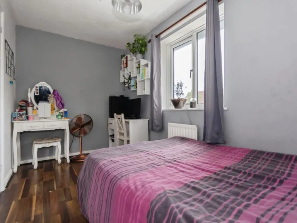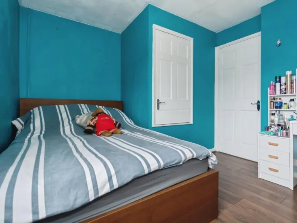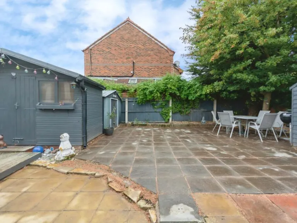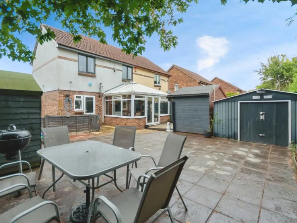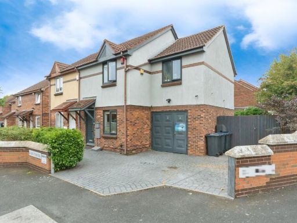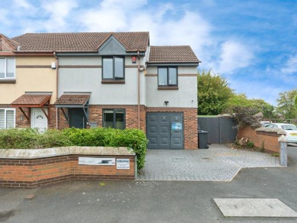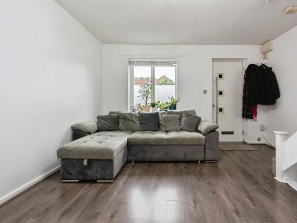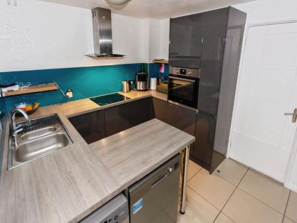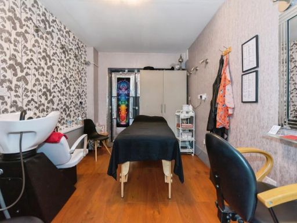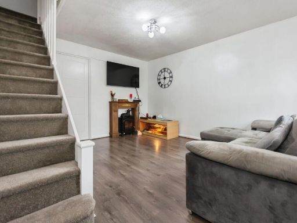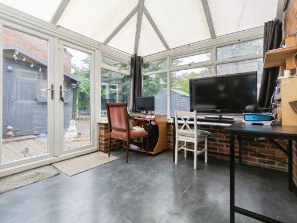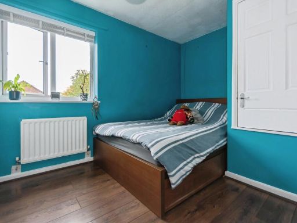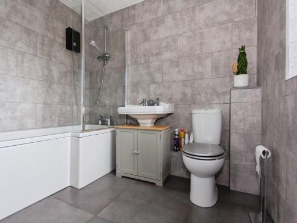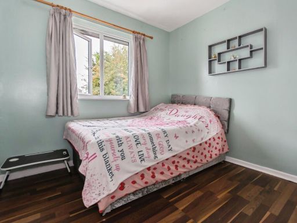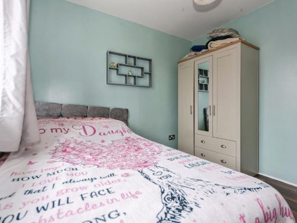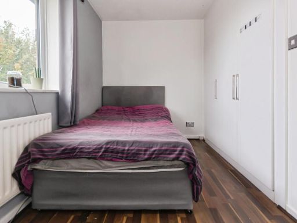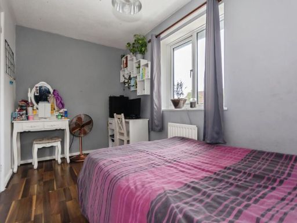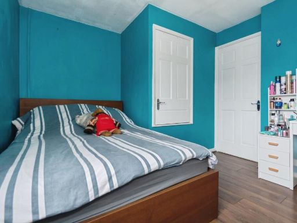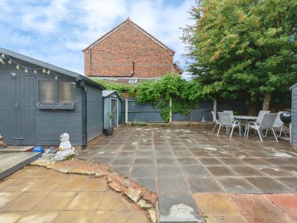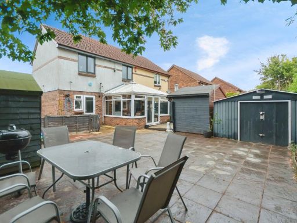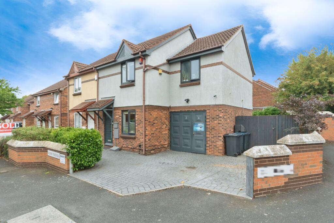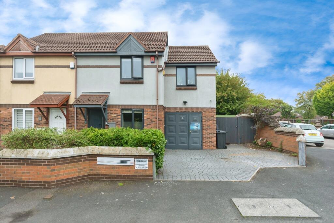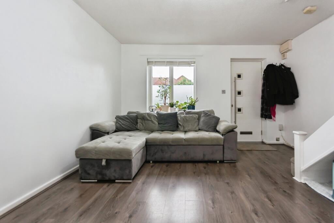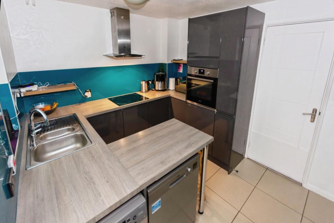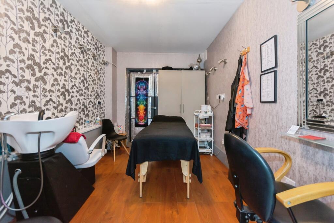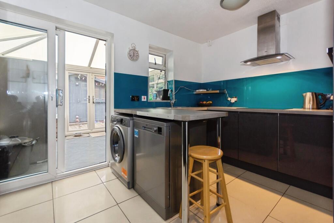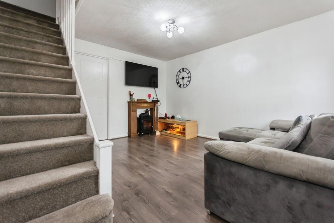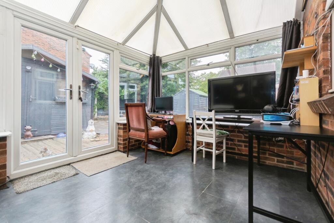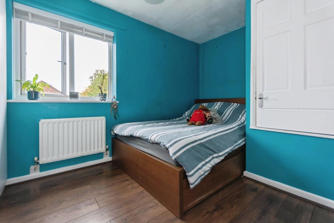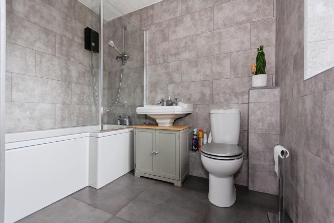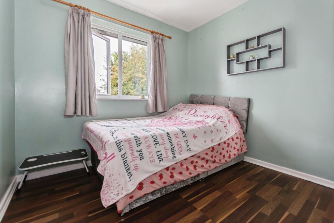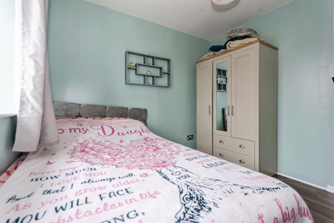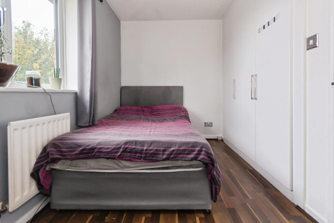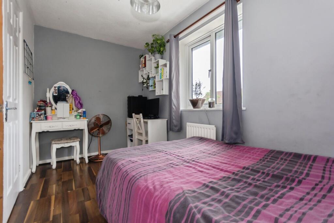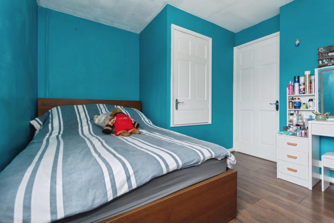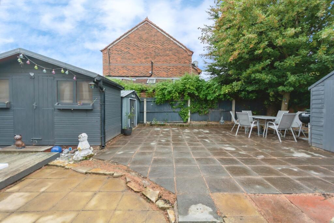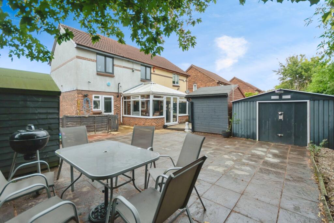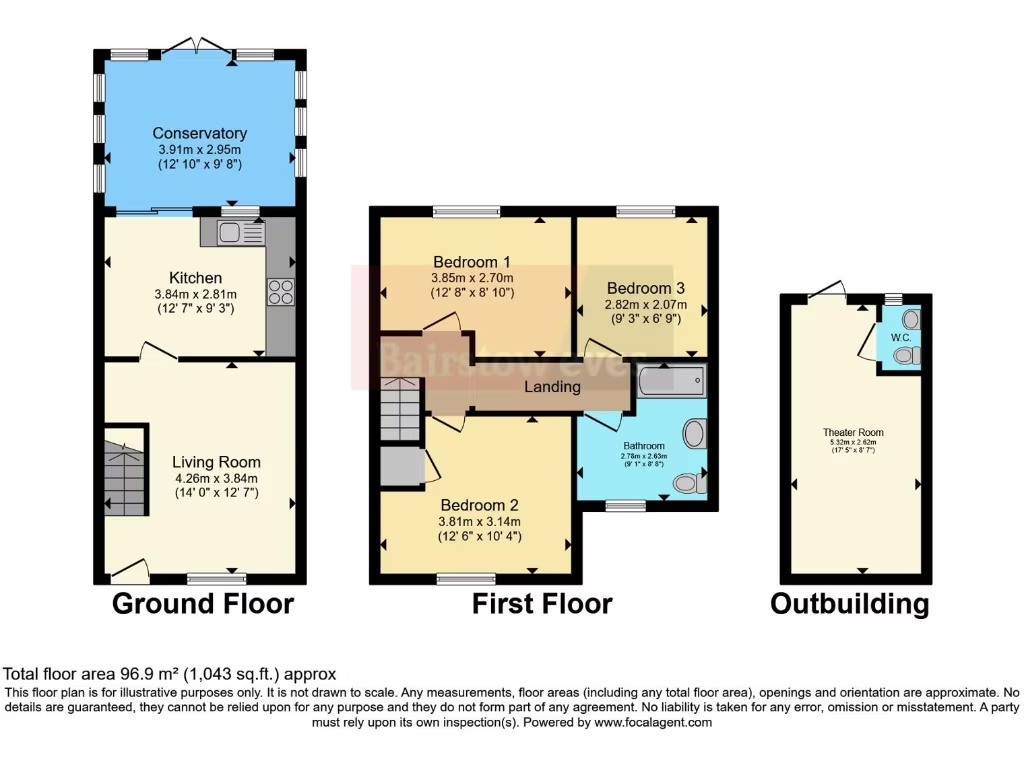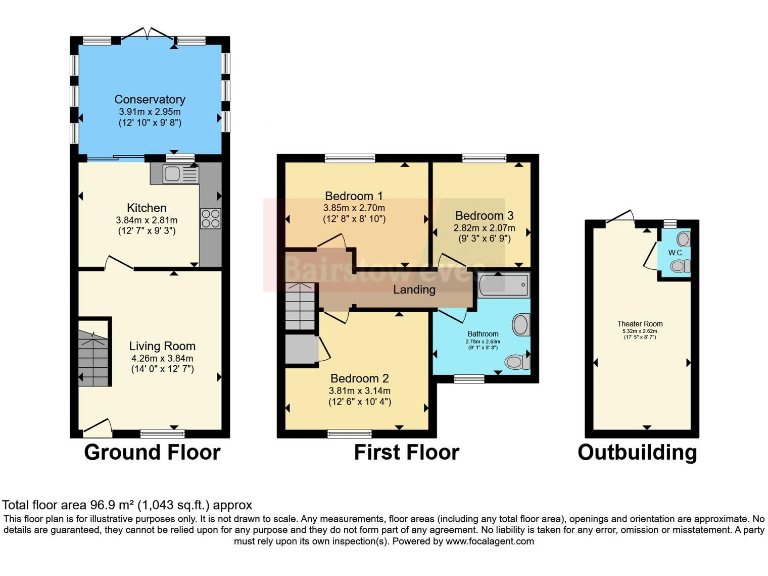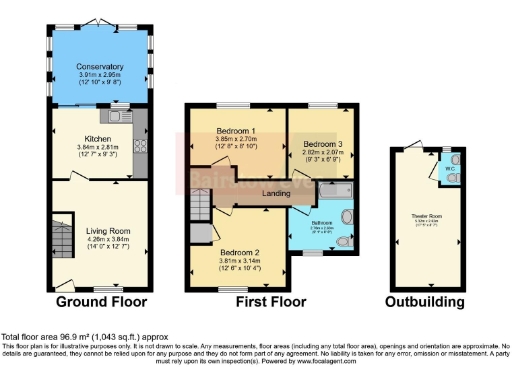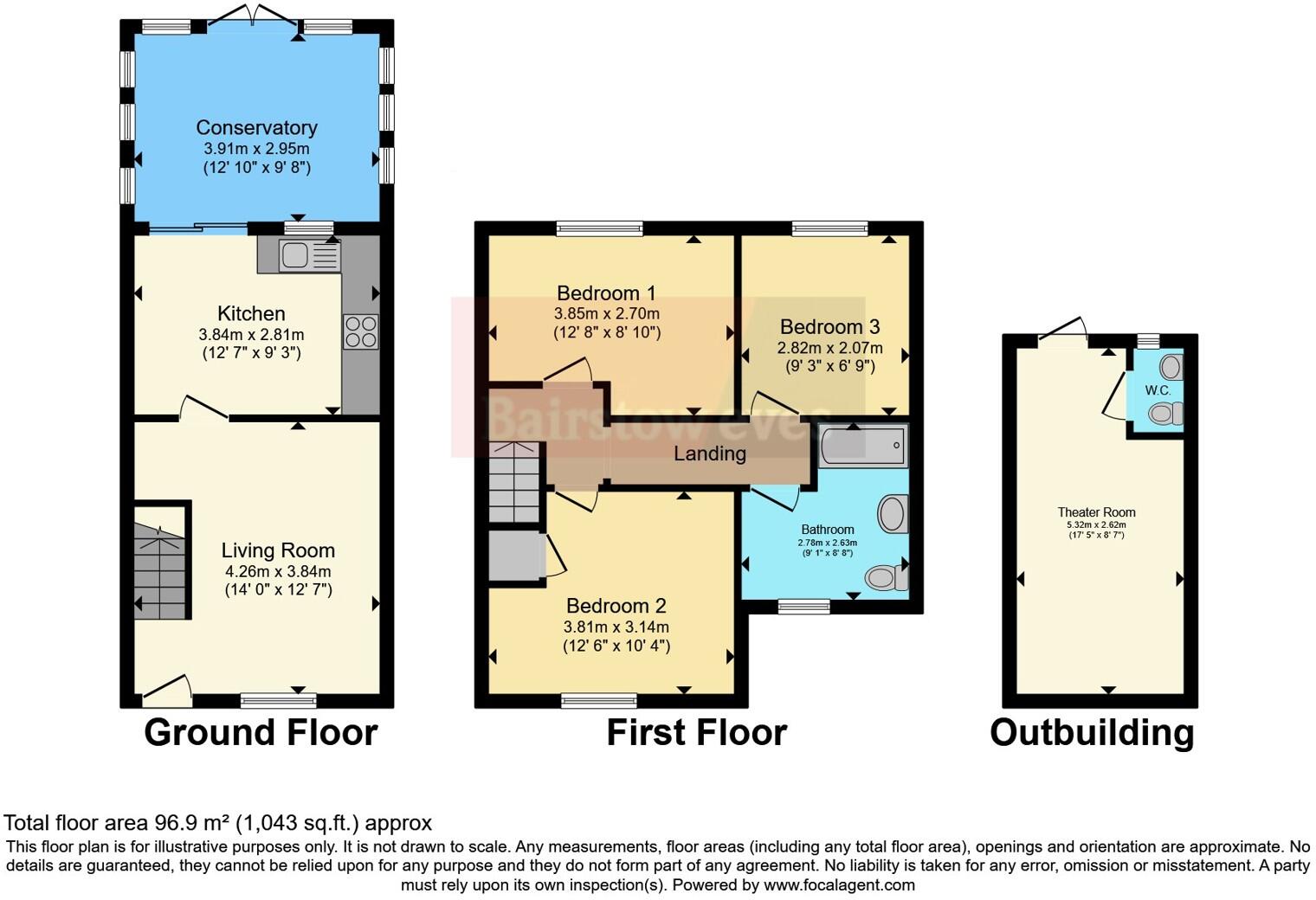Summary - 9 LIME TREE ROAD ACOCKS GREEN BIRMINGHAM B27 6TE
3 bed 1 bath Semi-Detached
Wraparound garden, driveway and easy rail links — strong commuter appeal.
Corner plot with large wraparound rear garden and extension potential
Double-storey extension increases living space over original footprint
Converted garage provides a downstairs room with WC and separate garden access
Driveway parking; no internal garage for vehicle storage
Three double bedrooms and refurbished family bathroom
Modern gloss kitchen and conservatory with patio doors
Approximately 798 sq ft — compact overall footprint
Local area: higher crime rates and wider area deprivation — consider safety and resale
Set on a substantial corner plot, this extended three-bedroom semi-detached house offers practical family space and commuter convenience. Ground floor living includes a front lounge, modern gloss kitchen, conservatory and a converted garage room with its own WC and separate garden access. Upstairs are three double bedrooms and a recently refurbished family bathroom.
The property is double glazed and gas centrally heated, built circa 1996–2002, and benefits from a long driveway and a wraparound rear garden with scope to extend further. Acocks Green train station, bus routes, local parks and several well-rated schools are within walking distance, suiting families and rail commuters.
Buyers should note the garage has been converted, so there is no internal garage for vehicles; parking is on the driveway. The house is relatively small at about 798 sq ft, and the local area records higher crime levels and wider area deprivation — factors to consider for safety and resale. The sale will be freehold on completion.
This is a straightforward, well-maintained home with immediate move-in condition and clear potential for personalise or extend, especially for purchasers looking for outdoor space and transport links close to Birmingham city connections.
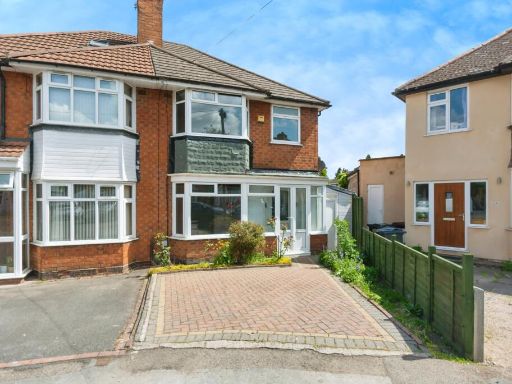 3 bedroom semi-detached house for sale in Pearl Grove, Birmingham, West Midlands, B27 — £270,000 • 3 bed • 1 bath • 1291 ft²
3 bedroom semi-detached house for sale in Pearl Grove, Birmingham, West Midlands, B27 — £270,000 • 3 bed • 1 bath • 1291 ft²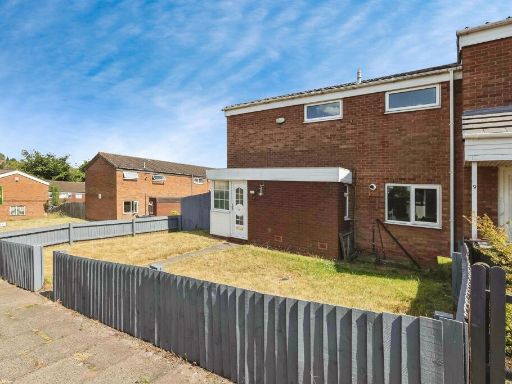 3 bedroom end of terrace house for sale in Marden Walk, Birmingham, B23 — £230,000 • 3 bed • 1 bath • 648 ft²
3 bedroom end of terrace house for sale in Marden Walk, Birmingham, B23 — £230,000 • 3 bed • 1 bath • 648 ft² 3 bedroom detached house for sale in Brays Road, BIRMINGHAM, B26 — £375,000 • 3 bed • 1 bath • 1251 ft²
3 bedroom detached house for sale in Brays Road, BIRMINGHAM, B26 — £375,000 • 3 bed • 1 bath • 1251 ft²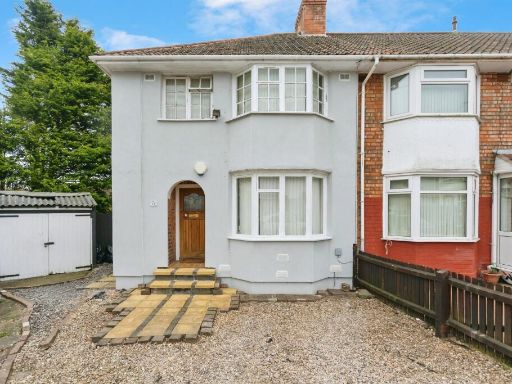 3 bedroom semi-detached house for sale in Severne Grove, Birmingham, B27 — £240,000 • 3 bed • 1 bath • 1109 ft²
3 bedroom semi-detached house for sale in Severne Grove, Birmingham, B27 — £240,000 • 3 bed • 1 bath • 1109 ft²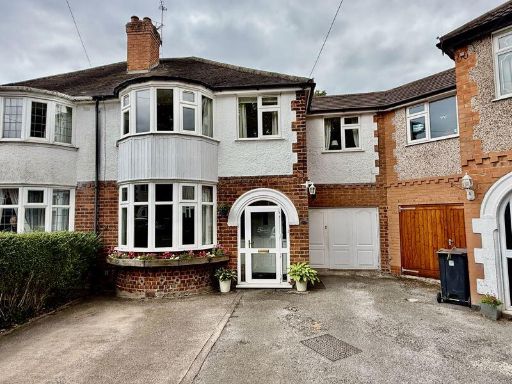 5 bedroom semi-detached house for sale in Enstone Road, Birmingham, B23 5SD, B23 — £450,000 • 5 bed • 2 bath • 1401 ft²
5 bedroom semi-detached house for sale in Enstone Road, Birmingham, B23 5SD, B23 — £450,000 • 5 bed • 2 bath • 1401 ft²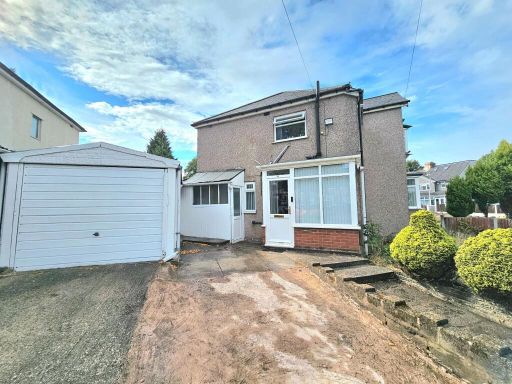 3 bedroom semi-detached house for sale in Crowther Road, Erdington, B23 — £250,000 • 3 bed • 1 bath • 1131 ft²
3 bedroom semi-detached house for sale in Crowther Road, Erdington, B23 — £250,000 • 3 bed • 1 bath • 1131 ft²