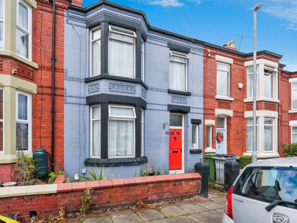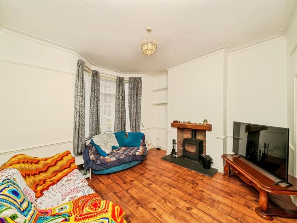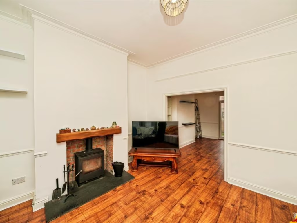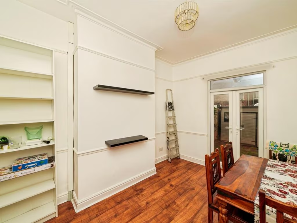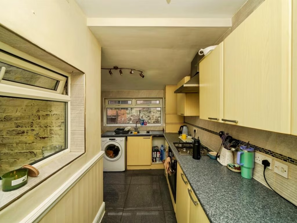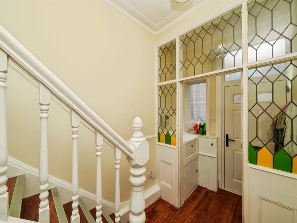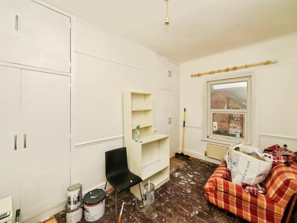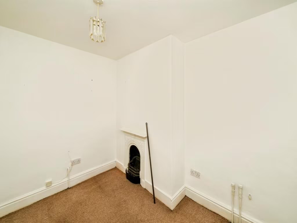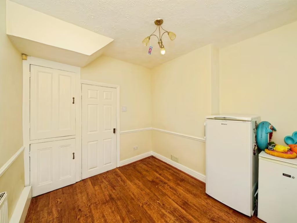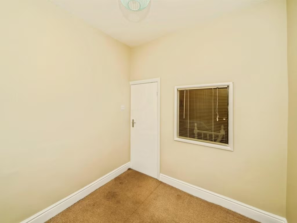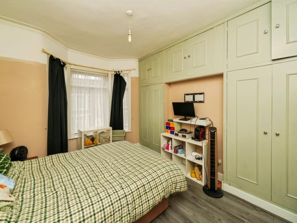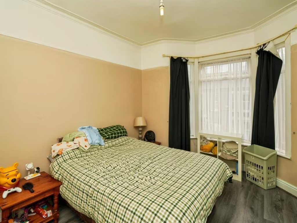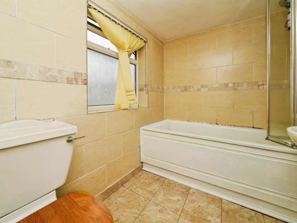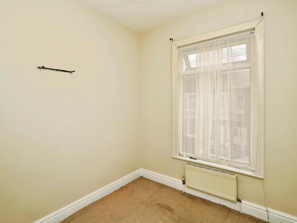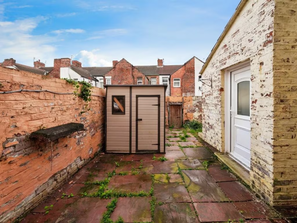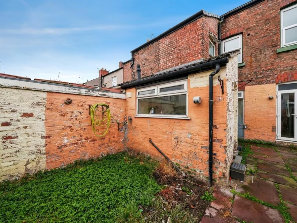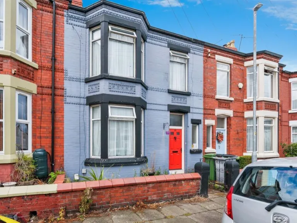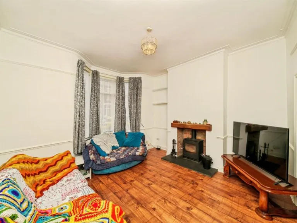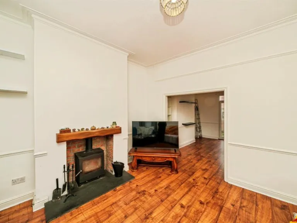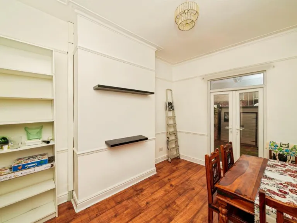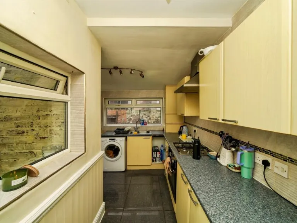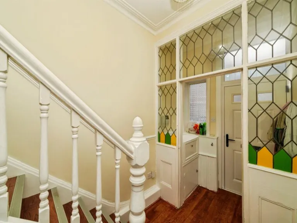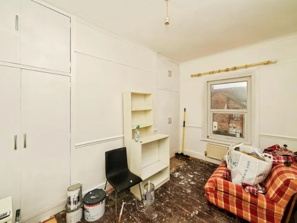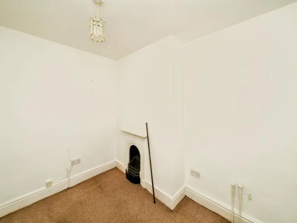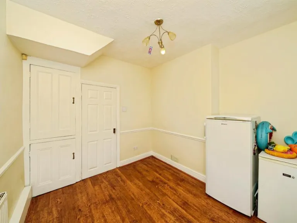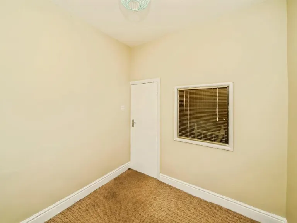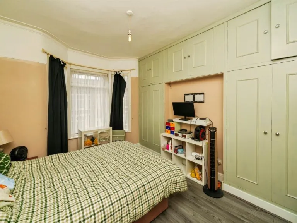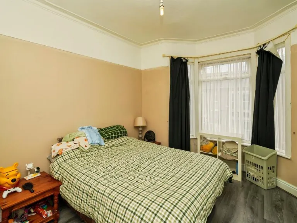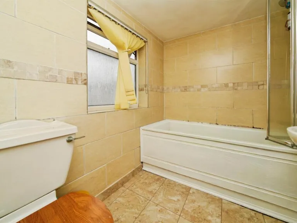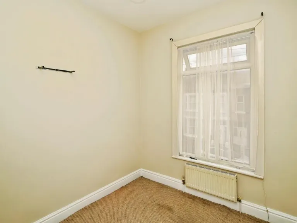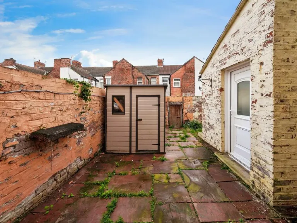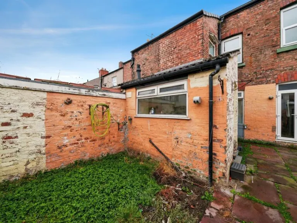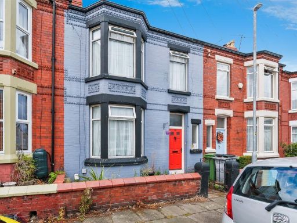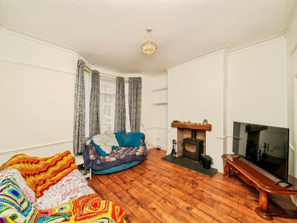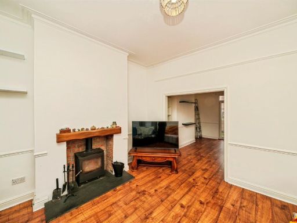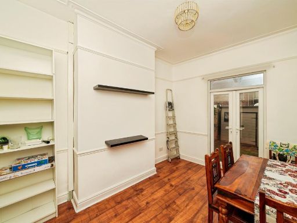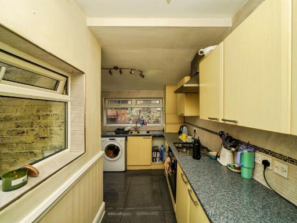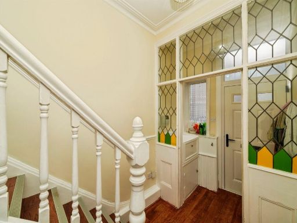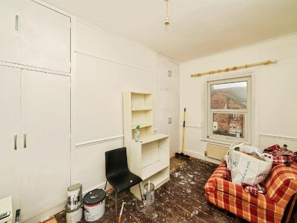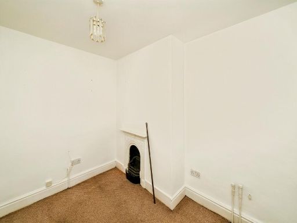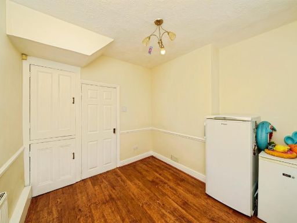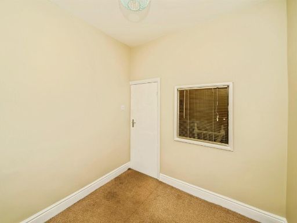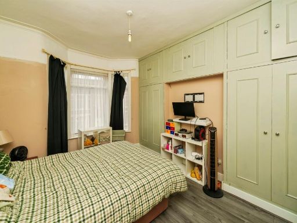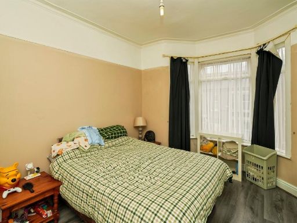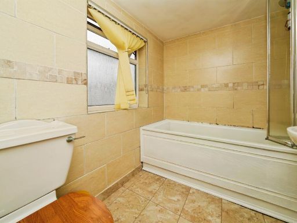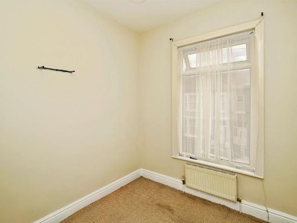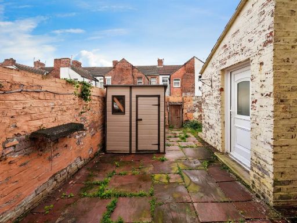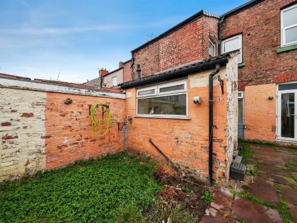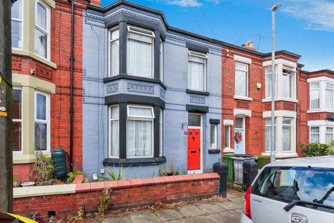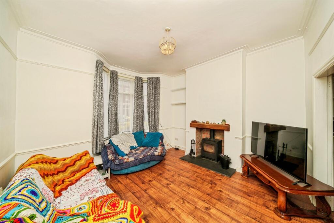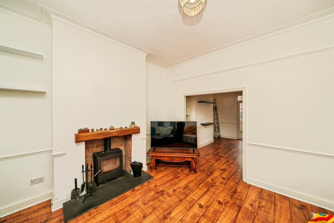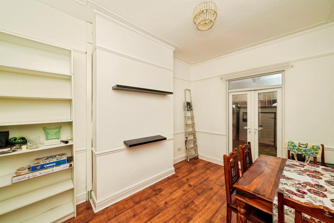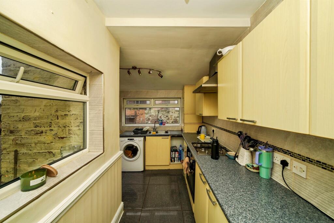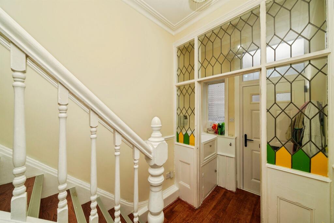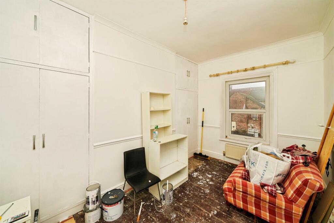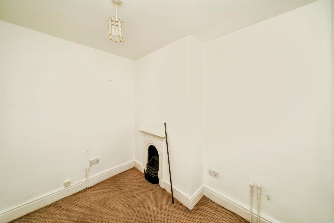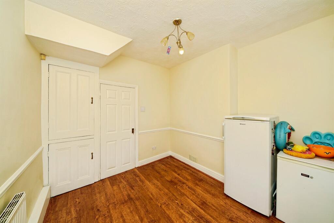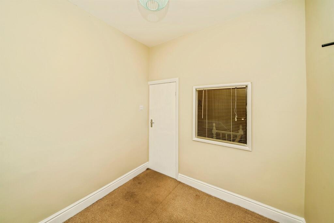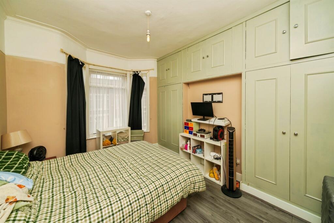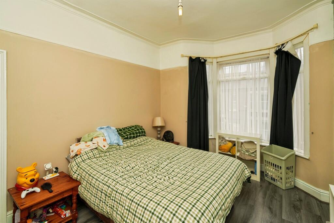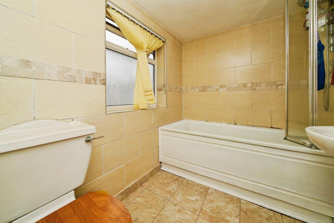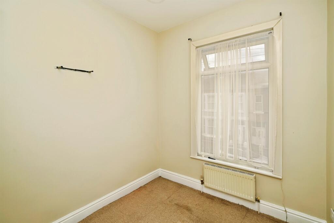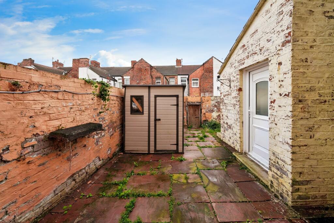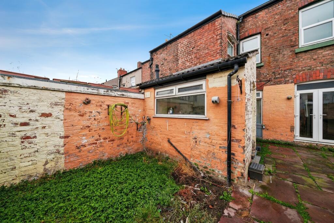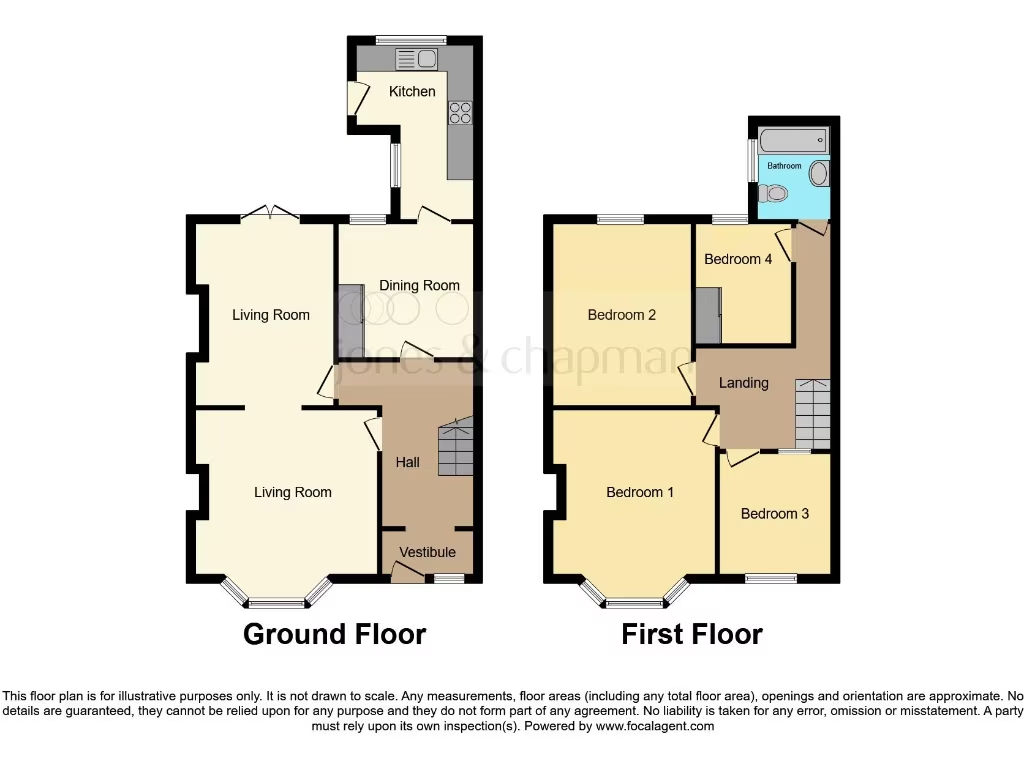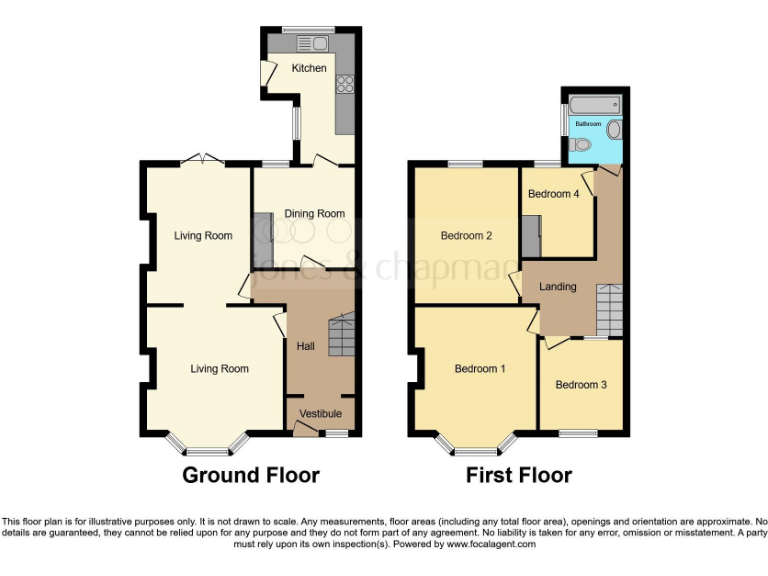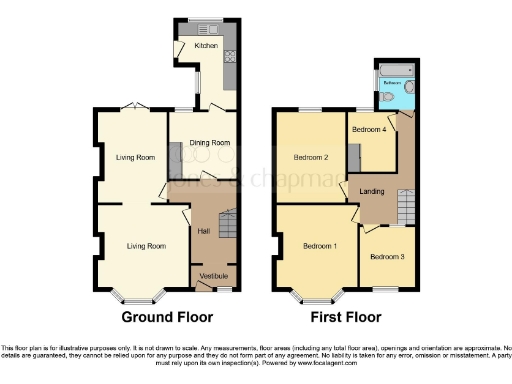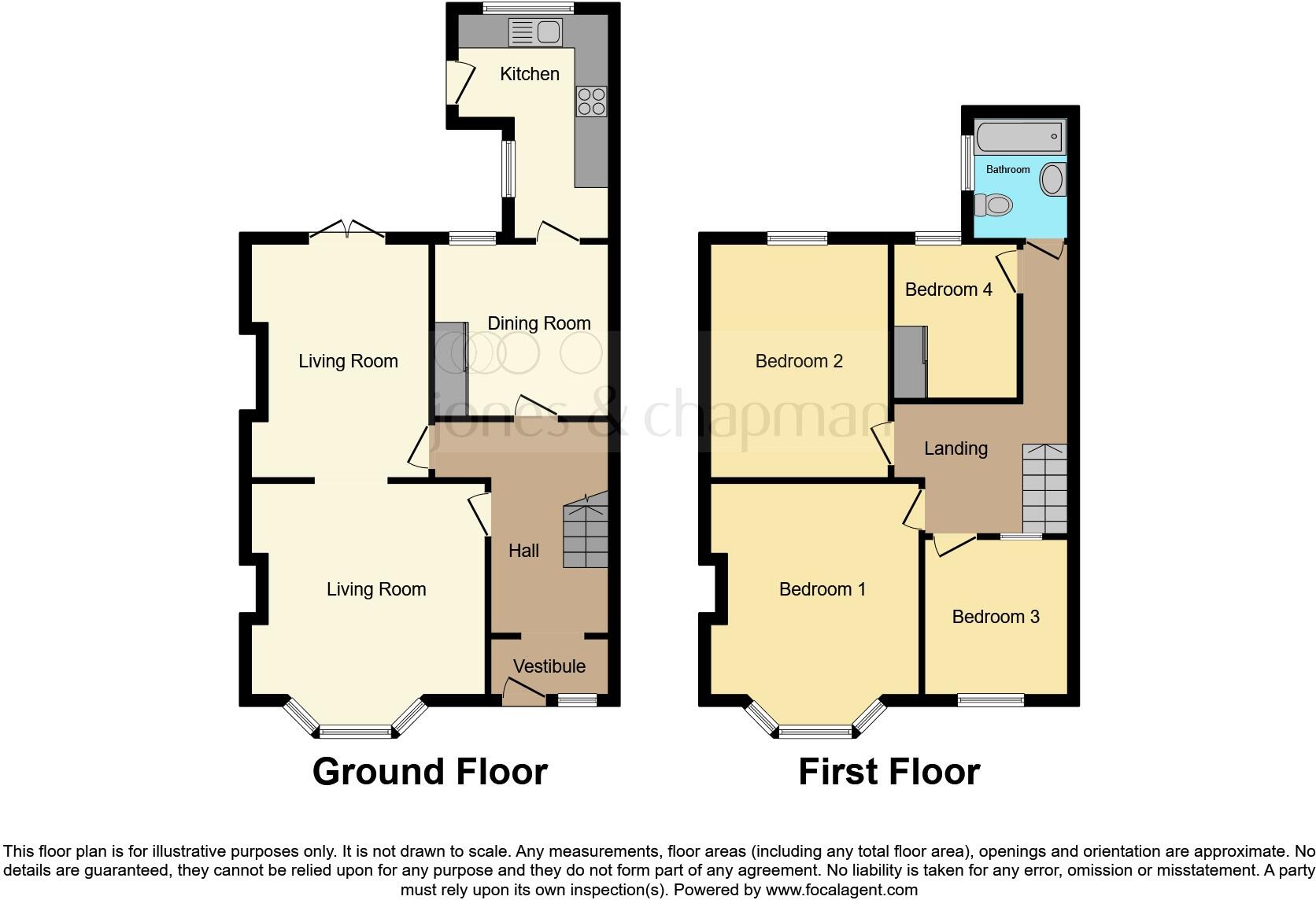Summary - 12 RICE HEY ROAD WALLASEY CH44 0DY
4 bed 1 bath Terraced
Spacious Victorian terrace with four bedrooms and open-plan living, ideal for first-time buyers..
Four bedrooms across multiple floors, about 1,195 sq ft
A spacious four-bedroom Victorian mid-terrace arranged over multiple floors, offered freehold and extending to about 1,195 sq ft. The home combines period character — bay windows, high ceilings and original cornicing — with practical upgrades including double glazing (post-2002) and gas central heating. Open-plan living and dining space plus a separate reception and compact courtyard garden give flexible layouts for family life or sharers.
Priced at £165,000, this property suits first-time buyers seeking generous accommodation in a major conurbation, or investors looking for a multi-bedroom rental in a well-connected neighbourhood. Broadband speeds are fast and mobile signal is excellent, and local primary and secondary schools are within easy reach.
Buyers should note material facts plainly: the terrace was built before 1900 with solid brick walls and no known cavity insulation (assumed), so upgrading thermal performance may be needed. Rooms are average in size for a mid-terrace and some cosmetic modernisation would personalise the home. The immediate area is classified as very deprived with a hard-pressed, ethnically mixed population and a local profile of constrained renters — relevant considerations for long-term resale or lettings.
Practical positives include freehold tenure, low Council Tax Band A, and no flood risk recorded. The rear garden is small and primarily a patio courtyard with rear access. A survey is recommended to check services and any required works before purchase.
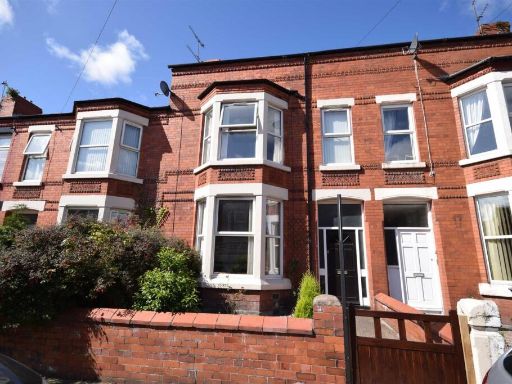 4 bedroom terraced house for sale in Rice Hey Road, Wallasey, CH44 — £129,950 • 4 bed • 2 bath • 1771 ft²
4 bedroom terraced house for sale in Rice Hey Road, Wallasey, CH44 — £129,950 • 4 bed • 2 bath • 1771 ft²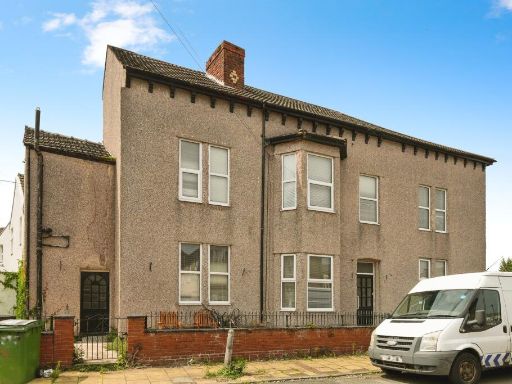 4 bedroom end of terrace house for sale in Rice Lane, WALLASEY, CH44 — £100,000 • 4 bed • 2 bath • 1281 ft²
4 bedroom end of terrace house for sale in Rice Lane, WALLASEY, CH44 — £100,000 • 4 bed • 2 bath • 1281 ft²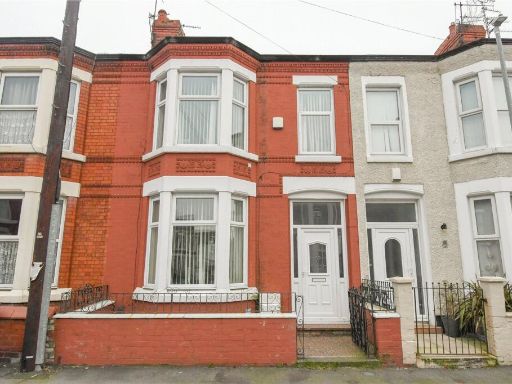 4 bedroom terraced house for sale in Park Road, Wallasey, Wirral, CH44 — £175,000 • 4 bed • 1 bath • 1264 ft²
4 bedroom terraced house for sale in Park Road, Wallasey, Wirral, CH44 — £175,000 • 4 bed • 1 bath • 1264 ft²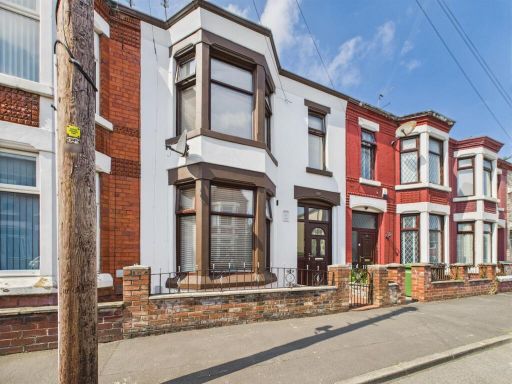 4 bedroom terraced house for sale in Harcourt Avenue, Wallasey, CH44 — £165,000 • 4 bed • 1 bath • 437 ft²
4 bedroom terraced house for sale in Harcourt Avenue, Wallasey, CH44 — £165,000 • 4 bed • 1 bath • 437 ft²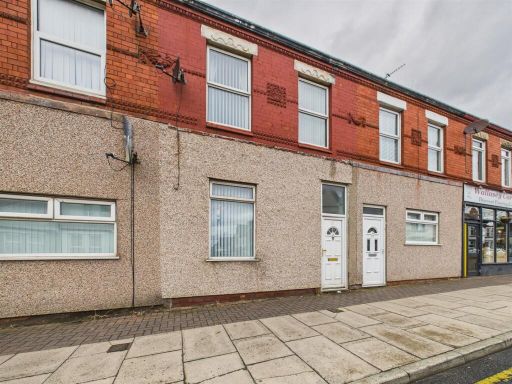 4 bedroom terraced house for sale in Rowson Street, Wallasey, CH45 — £150,000 • 4 bed • 1 bath • 1214 ft²
4 bedroom terraced house for sale in Rowson Street, Wallasey, CH45 — £150,000 • 4 bed • 1 bath • 1214 ft²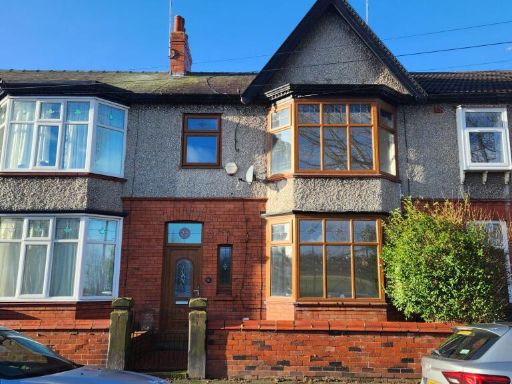 4 bedroom terraced house for sale in Sandcliffe Road, Wallasey, CH45 — £210,000 • 4 bed • 1 bath • 1038 ft²
4 bedroom terraced house for sale in Sandcliffe Road, Wallasey, CH45 — £210,000 • 4 bed • 1 bath • 1038 ft²