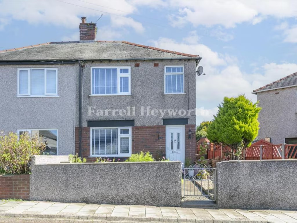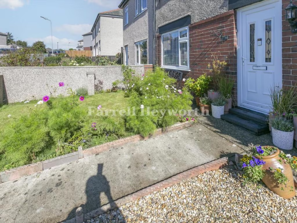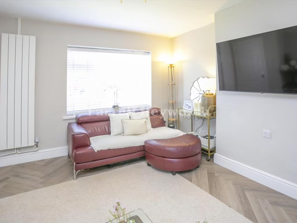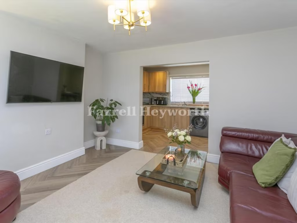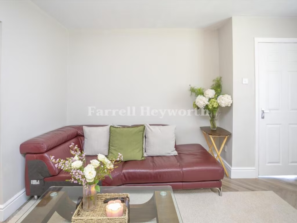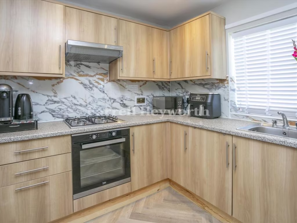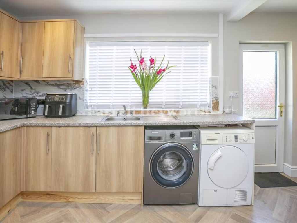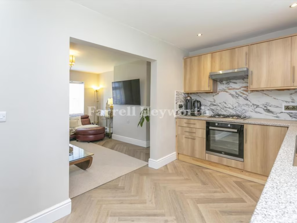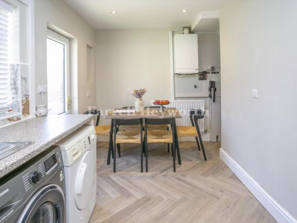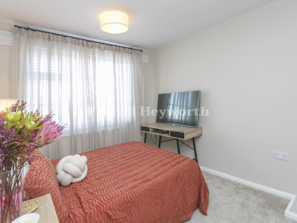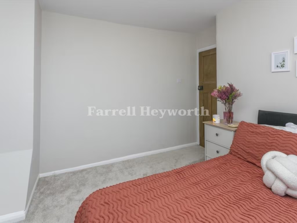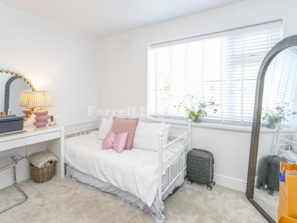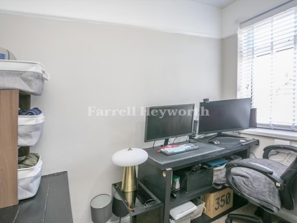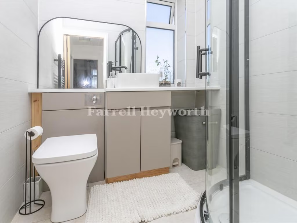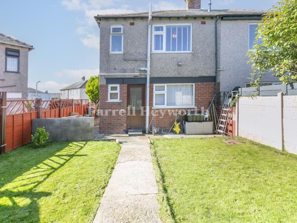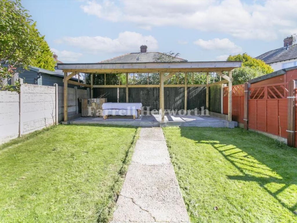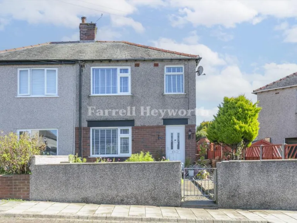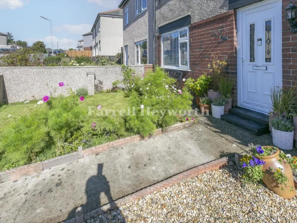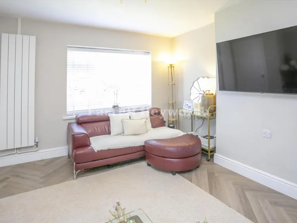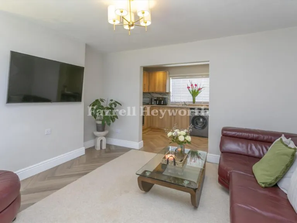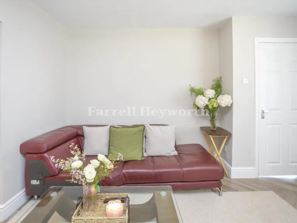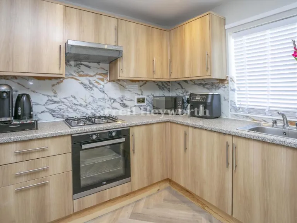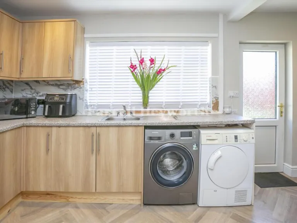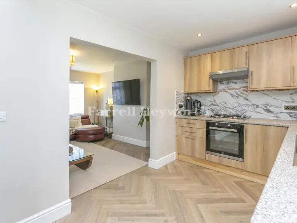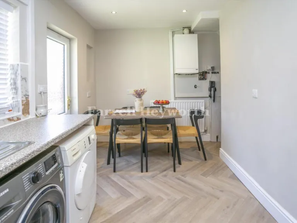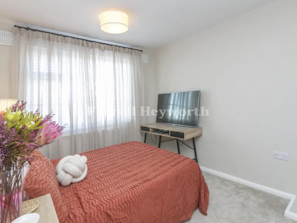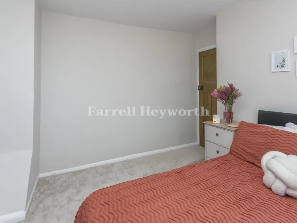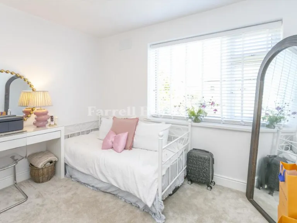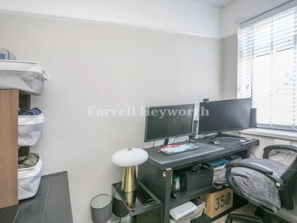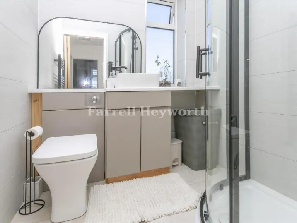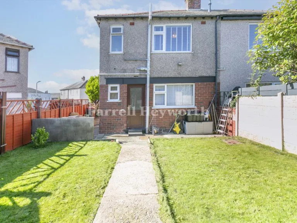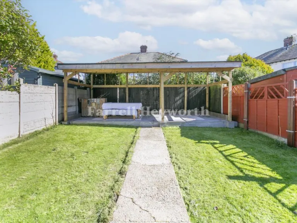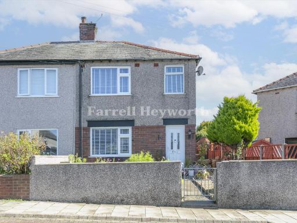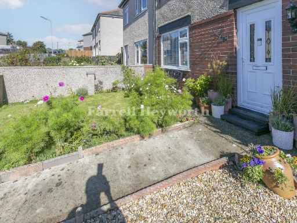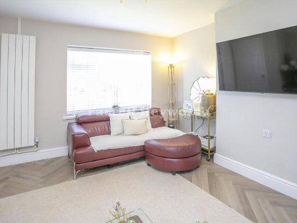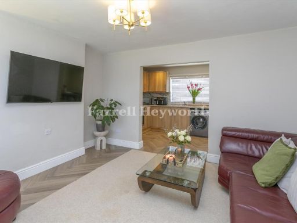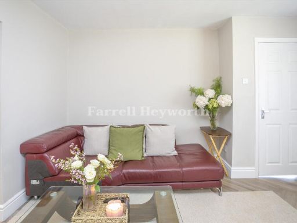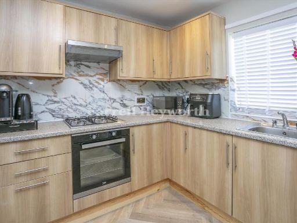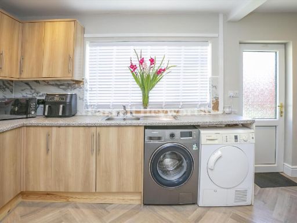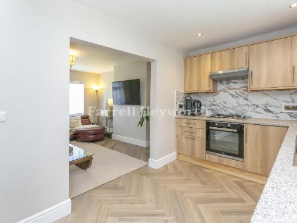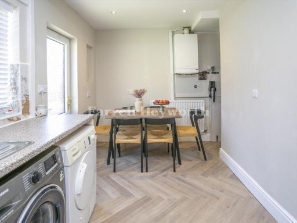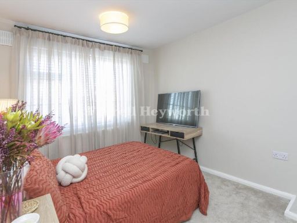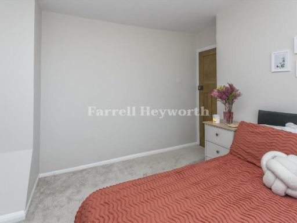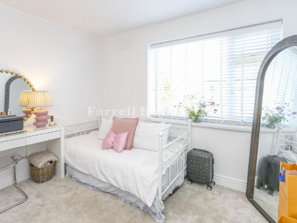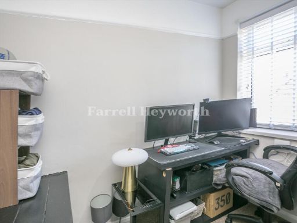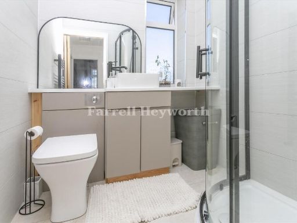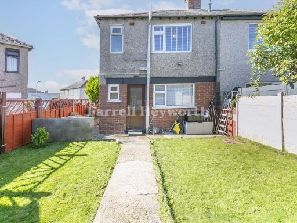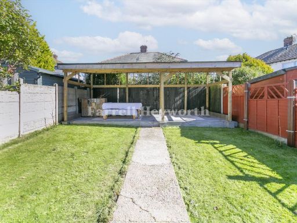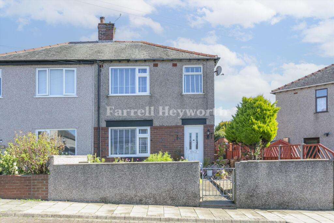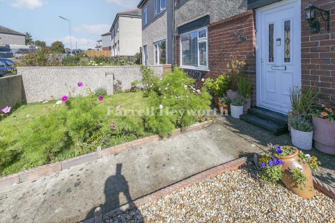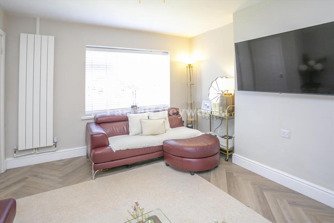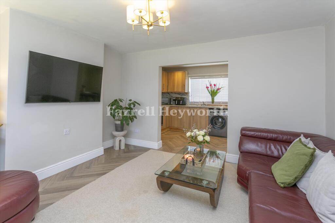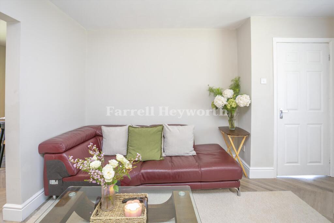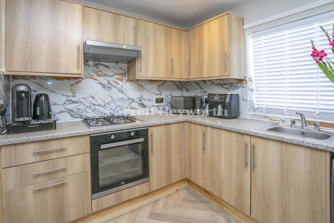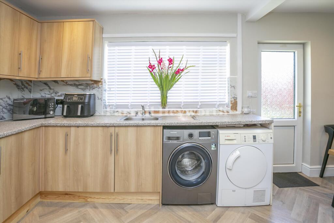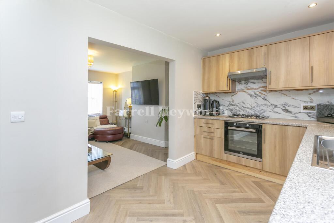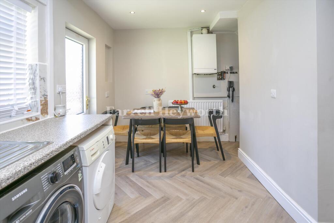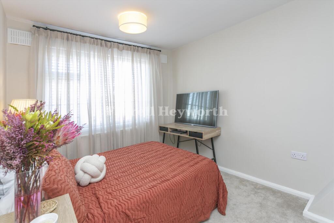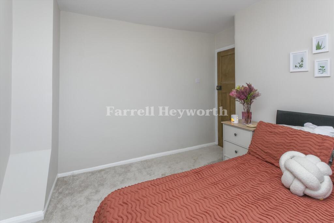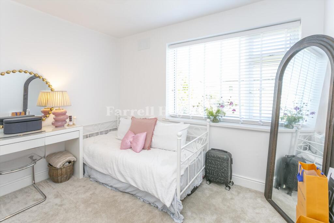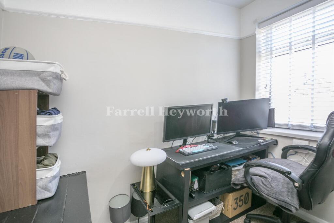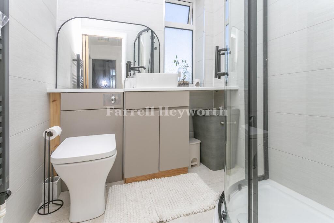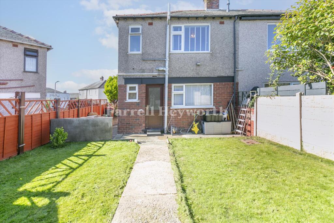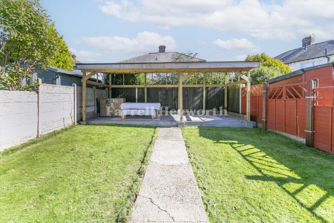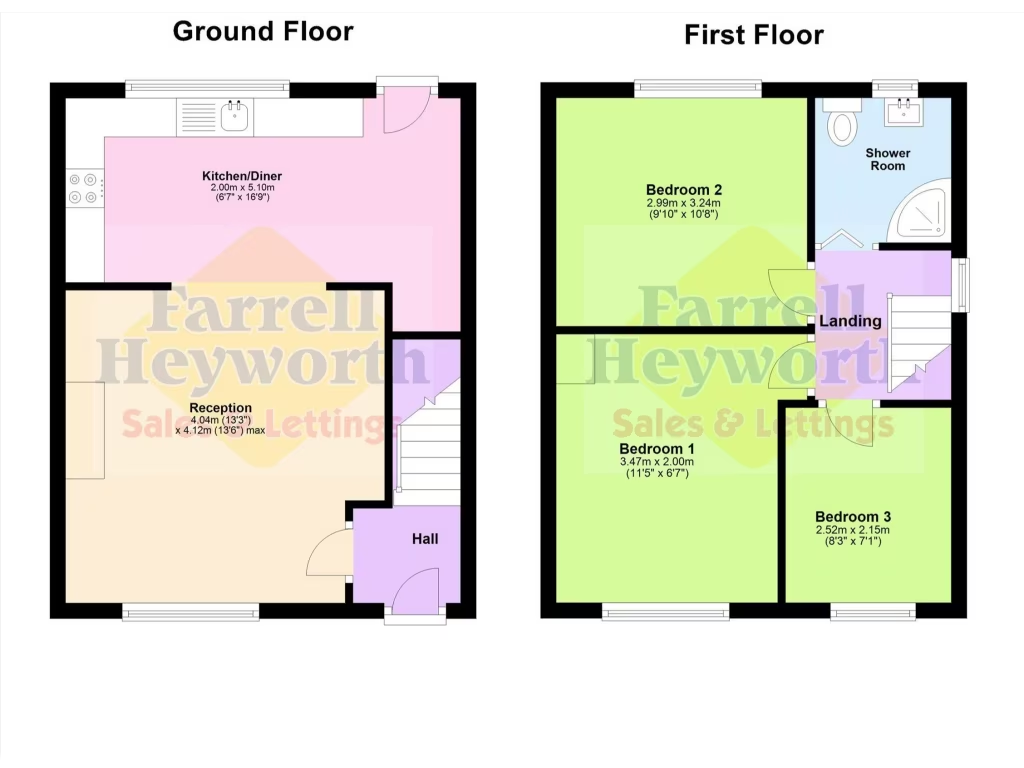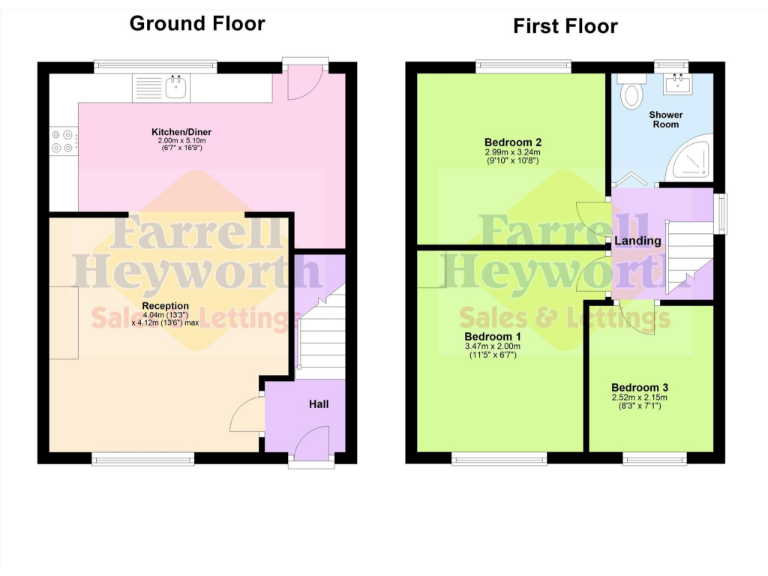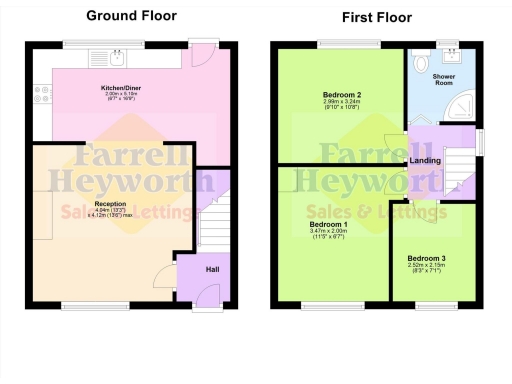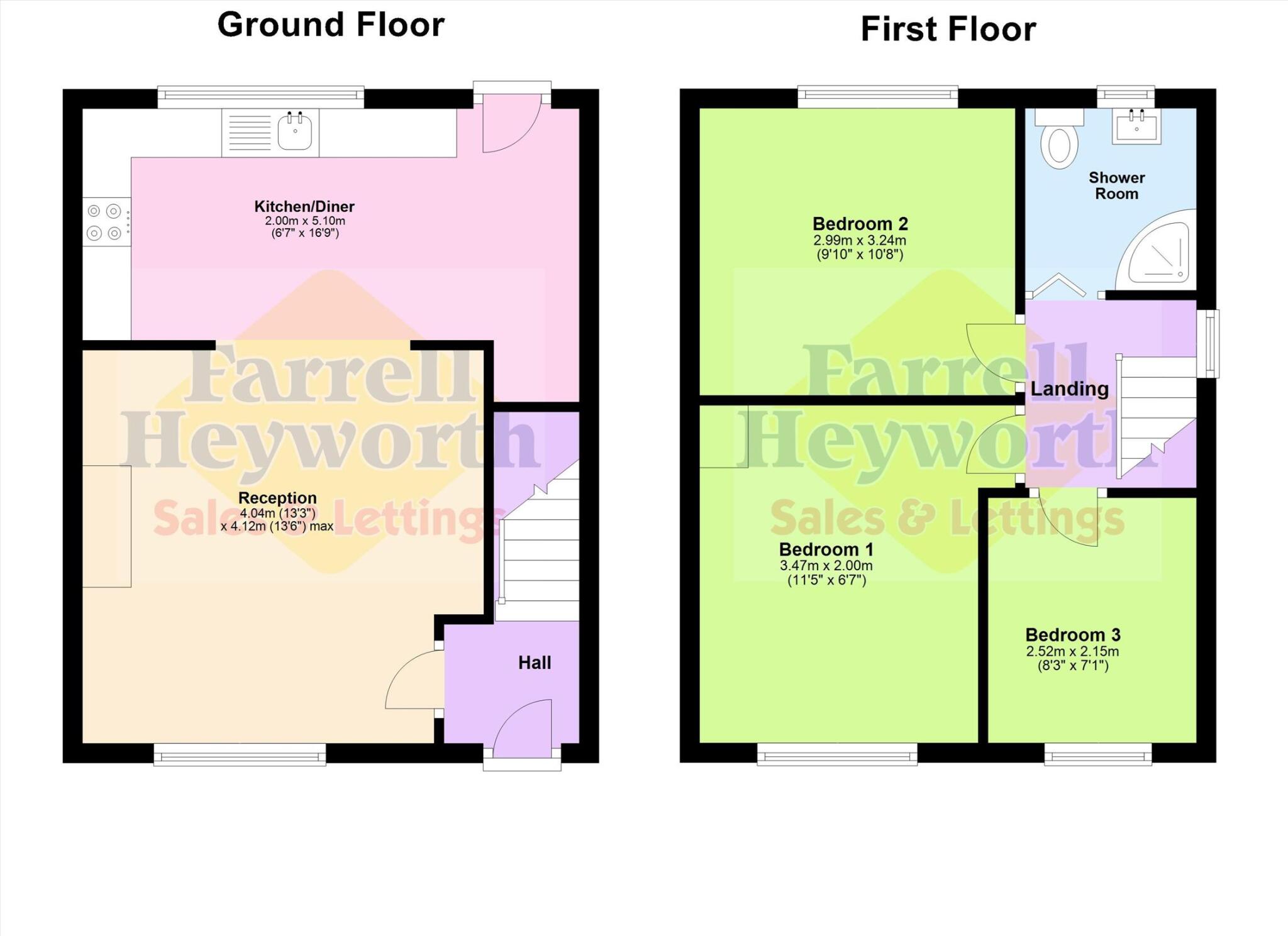Summary - 70 WORCESTER STREET, BARROW-IN-FURNESS LA13 9RT
3 bed 1 bath House
Compact, well-presented three-bed with pergola garden — ideal for first-time buyers..
Three bedrooms in a compact 526 sq ft layout
Open-plan reception and kitchen-diner for family living
Front and rear gardens with paved area and pergola
Gas central heating and double glazing (post-2002)
Very small plot and modest room sizes
Located in an area of high deprivation (affects resale/investment)
Council Tax Band A — low running costs
Freehold, central position near shops and schools
A compact three-bedroom semi-detached house in central Barrow, offering an open-plan reception and kitchen-diner that suits family life or first-time buyers wanting straightforward living space. The interior is described as well presented and benefits from gas central heating and modern double glazing installed after 2002.
Upstairs are three bedrooms served by a family shower room; the house totals about 526 sq ft, so rooms suit everyday use rather than generous proportions. Outside there are small front and rear gardens, the rear paved area featuring a sizeable pergola for outdoor seating and shelter.
Positioned close to shops, schools and local amenities, the property is practical for commuters and families needing easy access to services. The plot and overall size are small, and the home sits in an area with high local deprivation — important considerations for buyers prioritising long-term resale or investment uplift.
Overall this freehold mid-20th-century home presents a ready-to-live-in option for first-time buyers or those seeking a low-cost, central Barrow base with scope to refresh interior finishes if desired.
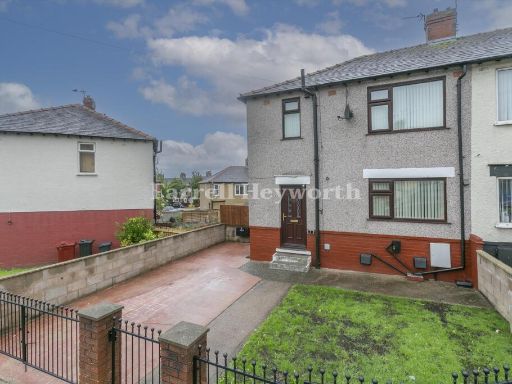 3 bedroom house for sale in Doncaster Place, Barrow In Furness, LA13 — £163,000 • 3 bed • 1 bath • 535 ft²
3 bedroom house for sale in Doncaster Place, Barrow In Furness, LA13 — £163,000 • 3 bed • 1 bath • 535 ft²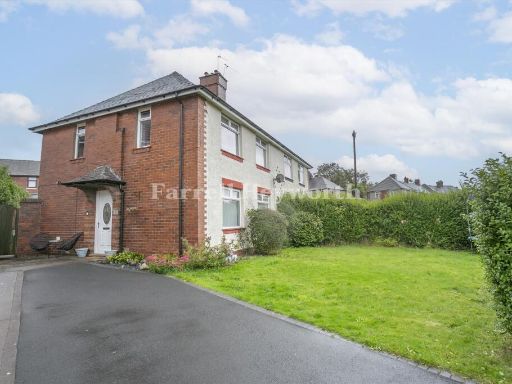 3 bedroom house for sale in Reynolds Place, Barrow In Furness, Cumbria, LA14 — £189,950 • 3 bed • 2 bath • 743 ft²
3 bedroom house for sale in Reynolds Place, Barrow In Furness, Cumbria, LA14 — £189,950 • 3 bed • 2 bath • 743 ft²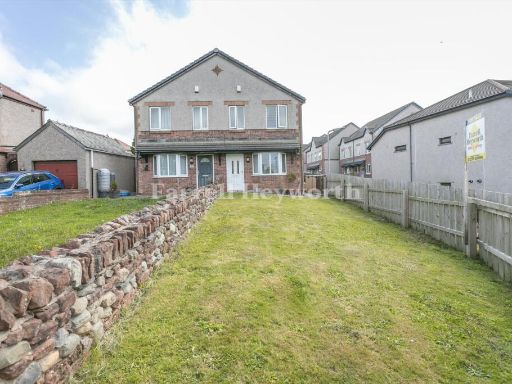 3 bedroom house for sale in Crozier Close, Barrow In Furness, Cumbria, LA13 — £230,000 • 3 bed • 1 bath • 724 ft²
3 bedroom house for sale in Crozier Close, Barrow In Furness, Cumbria, LA13 — £230,000 • 3 bed • 1 bath • 724 ft²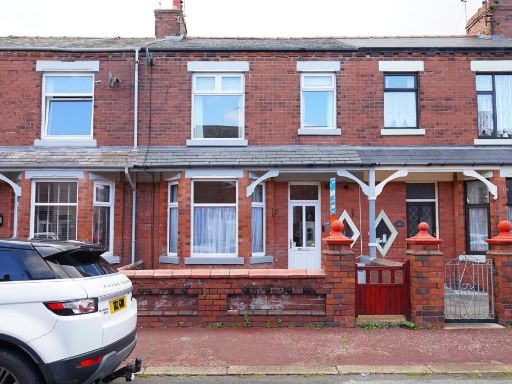 3 bedroom terraced house for sale in Devon Street, Barrow-In-Furness, LA13 — £155,000 • 3 bed • 2 bath • 862 ft²
3 bedroom terraced house for sale in Devon Street, Barrow-In-Furness, LA13 — £155,000 • 3 bed • 2 bath • 862 ft²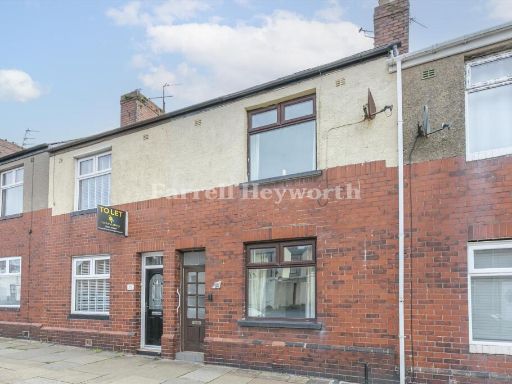 3 bedroom house for sale in Holker Street, Barrow In Furness, LA14 — £119,950 • 3 bed • 1 bath • 708 ft²
3 bedroom house for sale in Holker Street, Barrow In Furness, LA14 — £119,950 • 3 bed • 1 bath • 708 ft²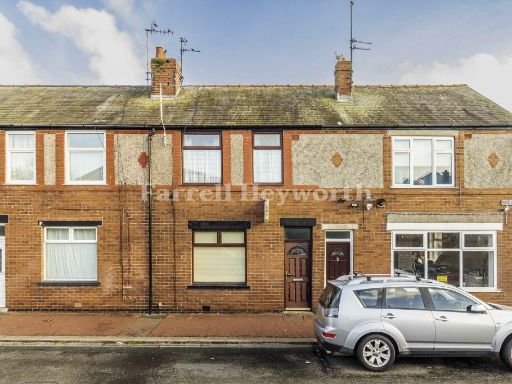 3 bedroom house for sale in Suffolk Street, Barrow In Furness, LA13 — £79,950 • 3 bed • 1 bath • 536 ft²
3 bedroom house for sale in Suffolk Street, Barrow In Furness, LA13 — £79,950 • 3 bed • 1 bath • 536 ft²