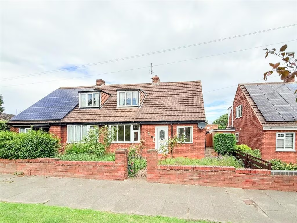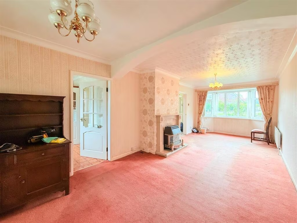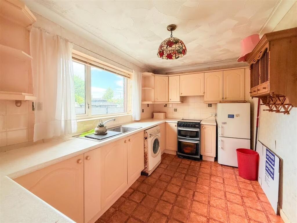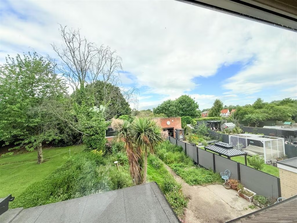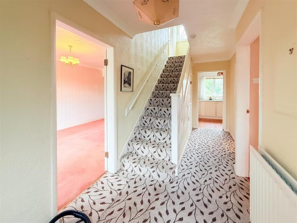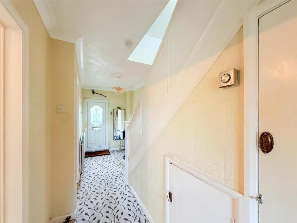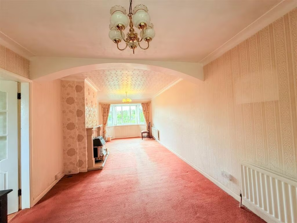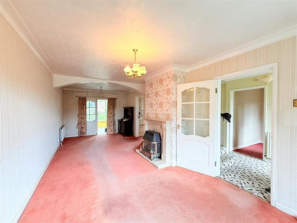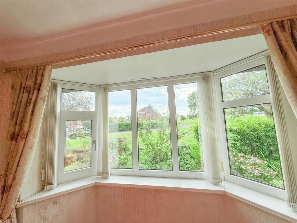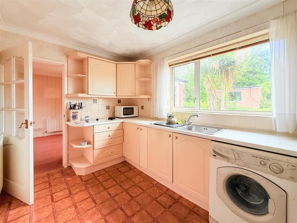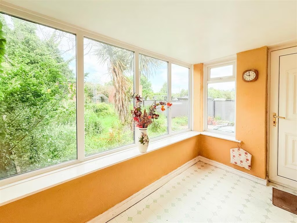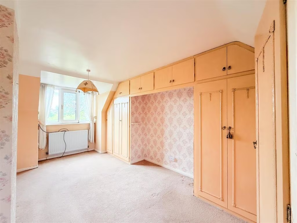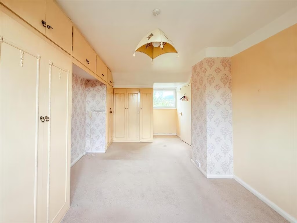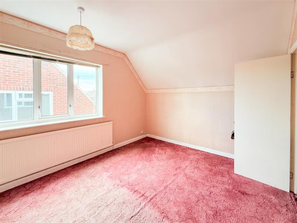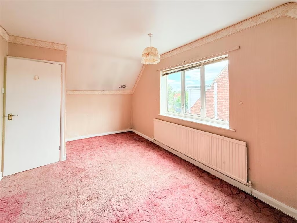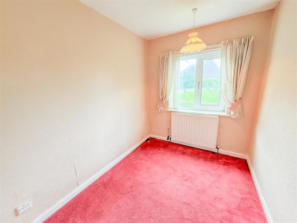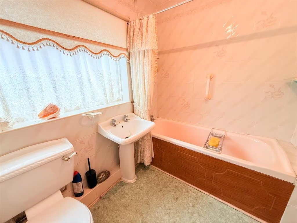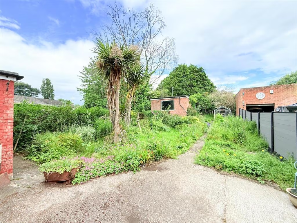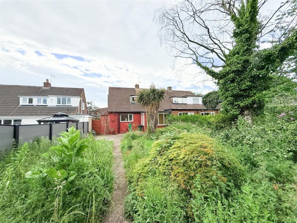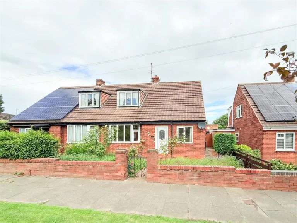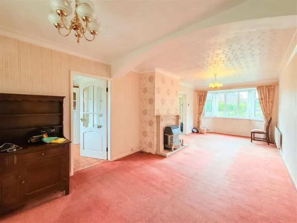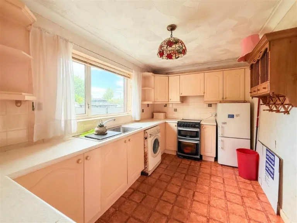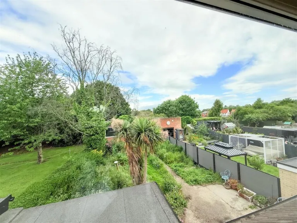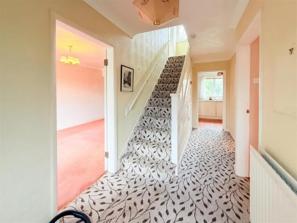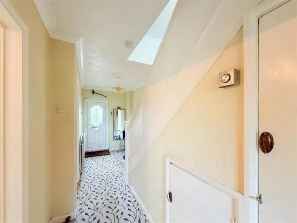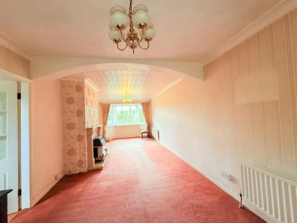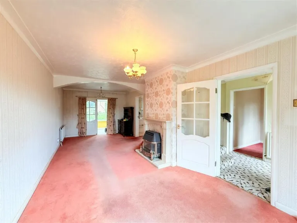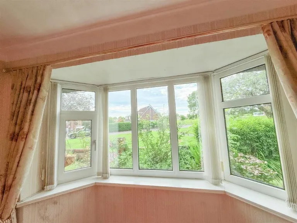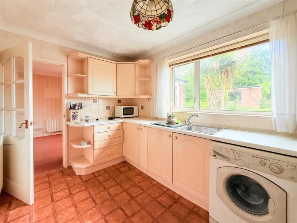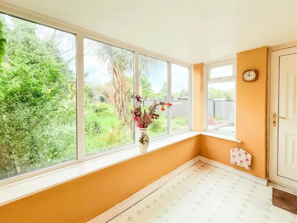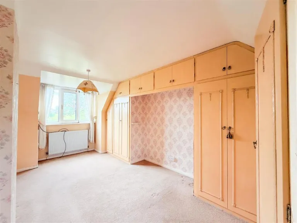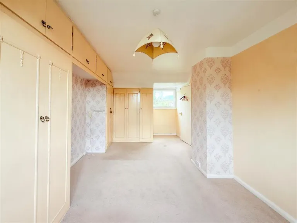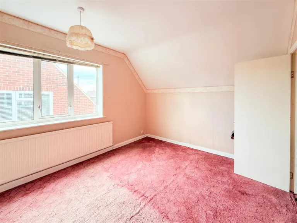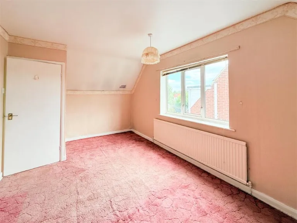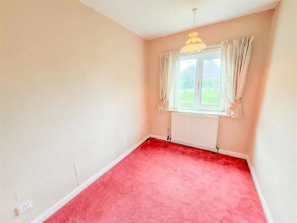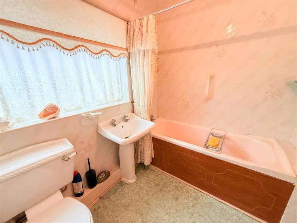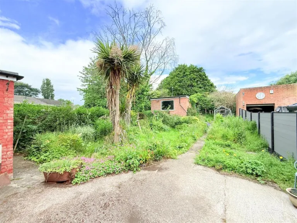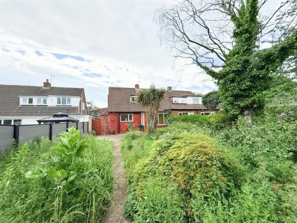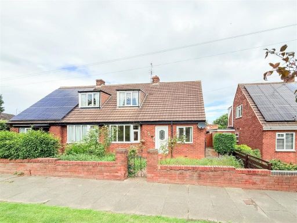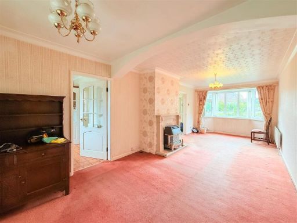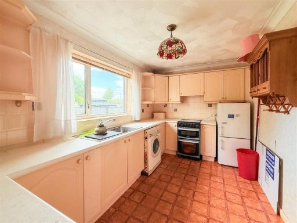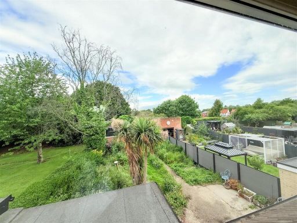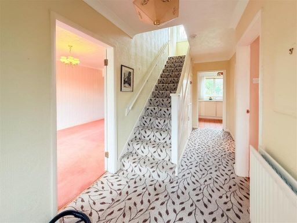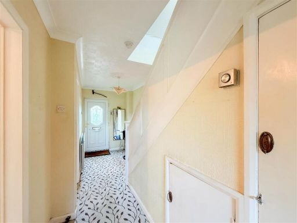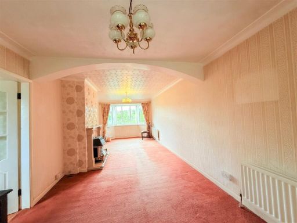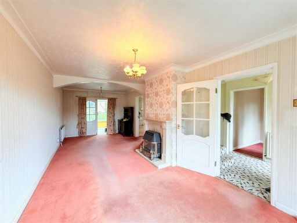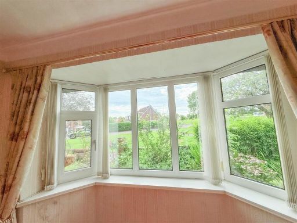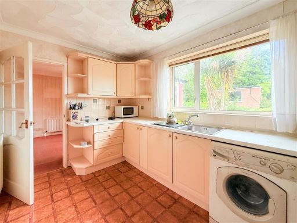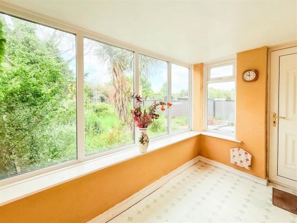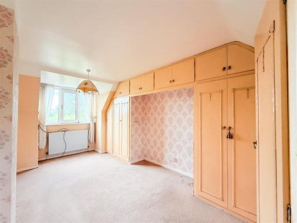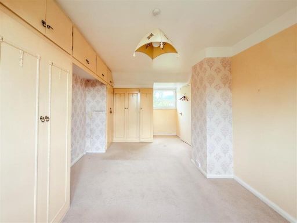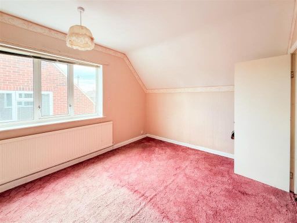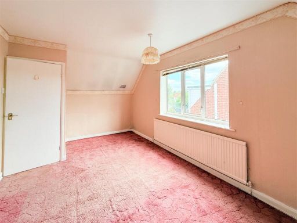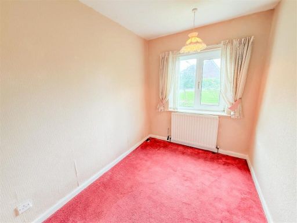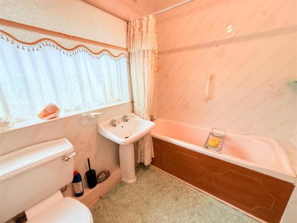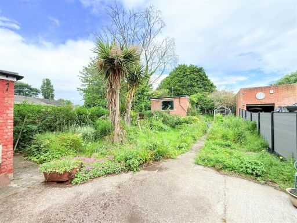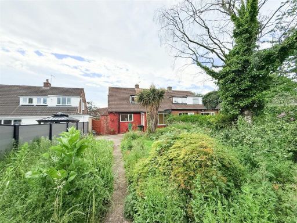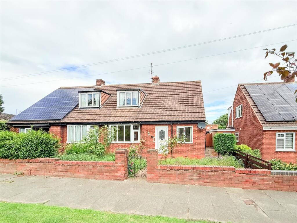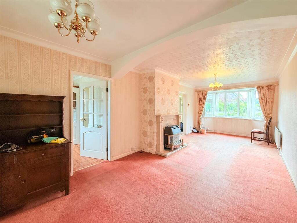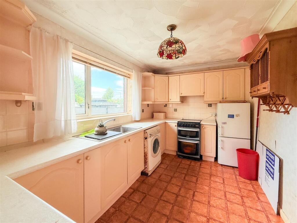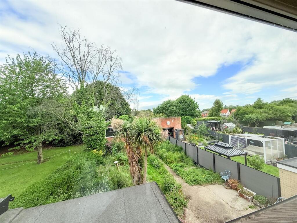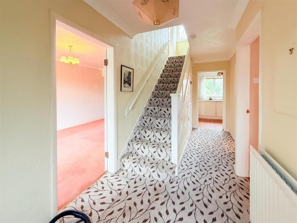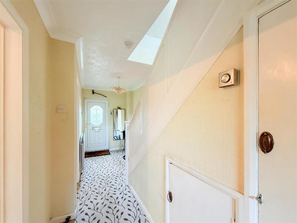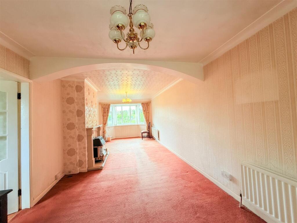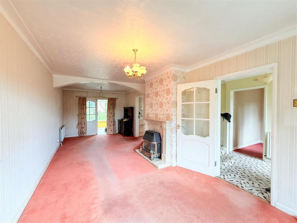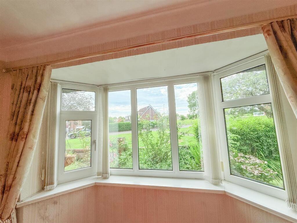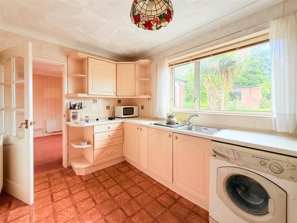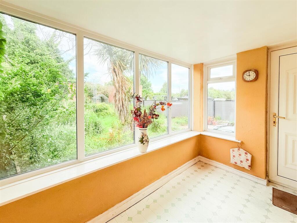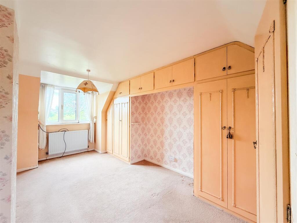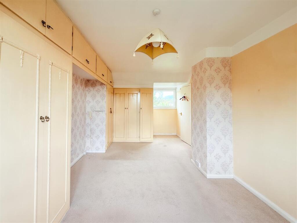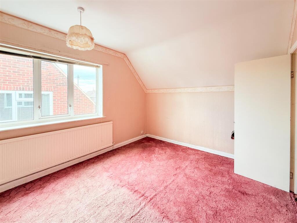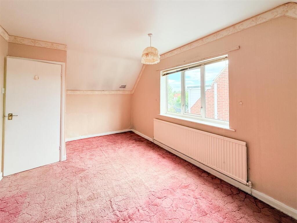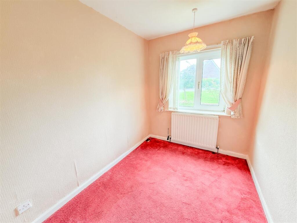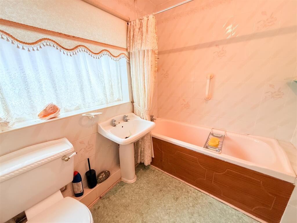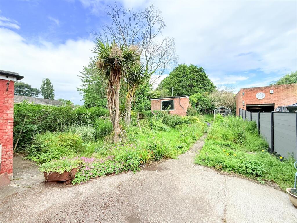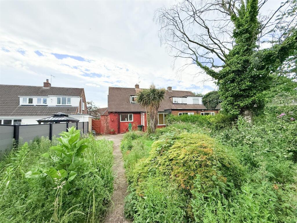Summary - 25 Laburnum Avenue NE10 8HH
3 bed 1 bath Semi-Detached Bungalow
Large plot, double garage and scope to modernise in a spacious dormer bungalow..
Three bedrooms including large first-floor principal bedroom
Long living/dining room over eight metres with fireplace
Conservatory overlooking rear garden
Substantial double garage with power and lighting
Decent front and rear gardens with mature borders
Dated interior; requires modernization and updating
Unknown install dates for glazing; services/appliances untested
Area is deprived with high local crime levels
This three-bedroom semi-detached dormer bungalow offers generous, flexible living across ground and first floors — a long living/dining room, conservatory and a large first-floor principal bedroom. The plot is a real strength: decent front and rear gardens and a substantial double garage with power and lighting, useful for parking, storage or a workshop.
The house has solid bones from the late 1960s/early 1970s era: cavity walls, mains gas boiler and radiators, double glazing and even roof-mounted solar panels. The layout will suit families wanting space on one level, downsizers who still need guest space, or buyers planning a sympathetic modernisation.
There are important practical points to accept. The interior decoration is dated and will benefit from modernisation; some rooms and fixtures may need updating. The exact installation dates for glazing and some services are unknown, and the appliances/systems have not been tested, so buyers should budget for inspection and potential servicing or replacements.
Location factors: flood risk is low and council tax is described as affordable, but the immediate area scores as deprived and recorded local crime levels are high. These social and safety considerations should be weighed against the property’s space, garden and garage advantages.
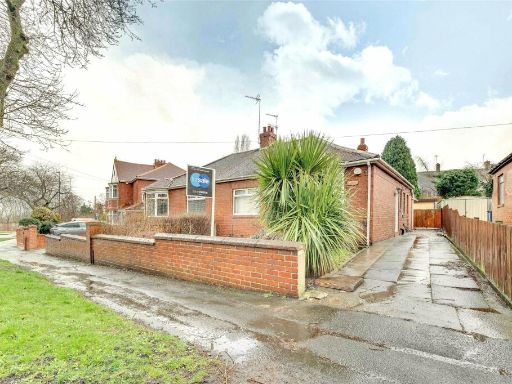 2 bedroom bungalow for sale in High Heworth Lane, High Heworth, Gateshead, NE10 — £170,000 • 2 bed • 1 bath • 714 ft²
2 bedroom bungalow for sale in High Heworth Lane, High Heworth, Gateshead, NE10 — £170,000 • 2 bed • 1 bath • 714 ft²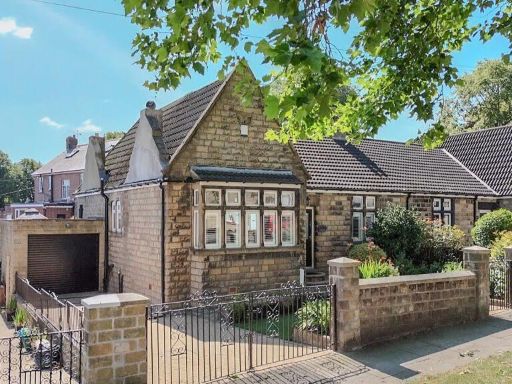 2 bedroom semi-detached bungalow for sale in Coldwell Lane, Felling, NE10 — £229,950 • 2 bed • 1 bath • 988 ft²
2 bedroom semi-detached bungalow for sale in Coldwell Lane, Felling, NE10 — £229,950 • 2 bed • 1 bath • 988 ft²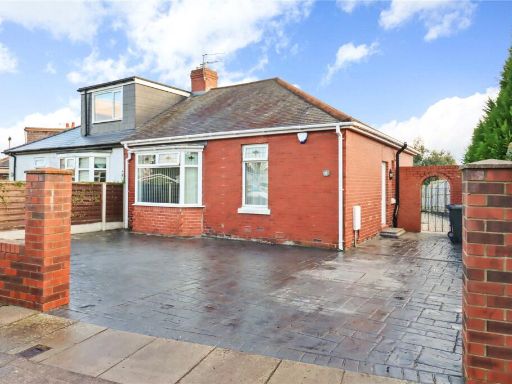 2 bedroom bungalow for sale in Laurel Crescent, Newcastle upon Tyne, Tyne and Wear, NE6 — £215,000 • 2 bed • 2 bath • 797 ft²
2 bedroom bungalow for sale in Laurel Crescent, Newcastle upon Tyne, Tyne and Wear, NE6 — £215,000 • 2 bed • 2 bath • 797 ft²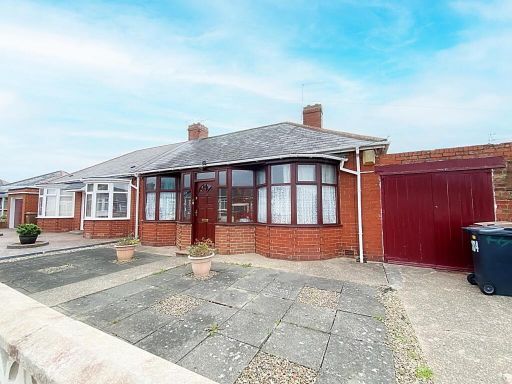 3 bedroom semi-detached bungalow for sale in High View North, Wallsend, NE28 — £150,000 • 3 bed • 1 bath • 808 ft²
3 bedroom semi-detached bungalow for sale in High View North, Wallsend, NE28 — £150,000 • 3 bed • 1 bath • 808 ft²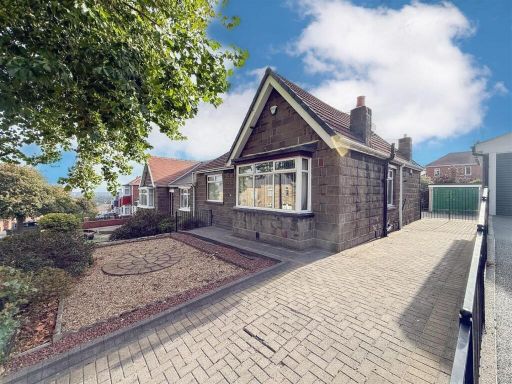 3 bedroom semi-detached bungalow for sale in Coldwell Lane, Windy Nook, Gateshead, NE10 — £185,000 • 3 bed • 1 bath • 688 ft²
3 bedroom semi-detached bungalow for sale in Coldwell Lane, Windy Nook, Gateshead, NE10 — £185,000 • 3 bed • 1 bath • 688 ft²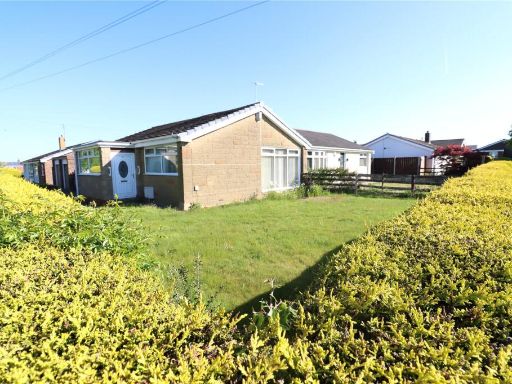 2 bedroom bungalow for sale in Beverley Drive, Winlaton, Blaydon, NE21 — £165,000 • 2 bed • 1 bath • 818 ft²
2 bedroom bungalow for sale in Beverley Drive, Winlaton, Blaydon, NE21 — £165,000 • 2 bed • 1 bath • 818 ft²