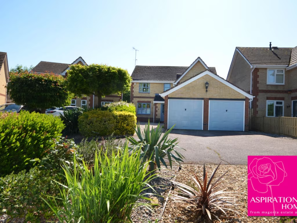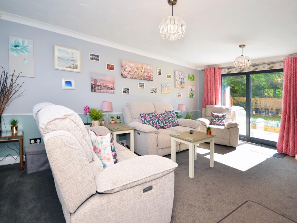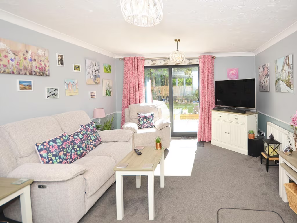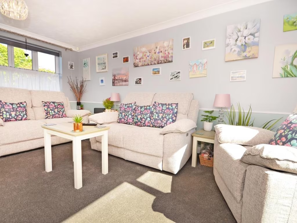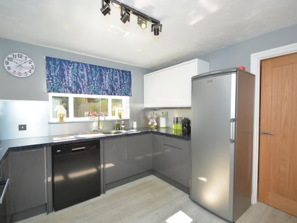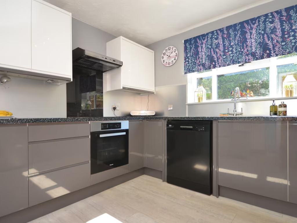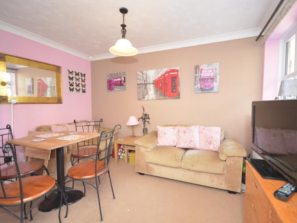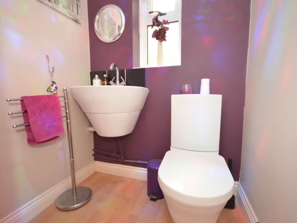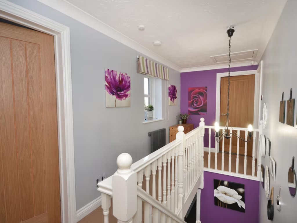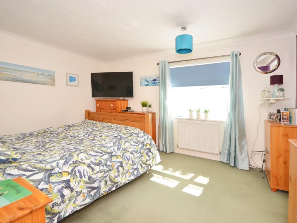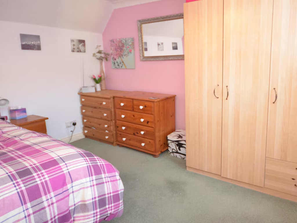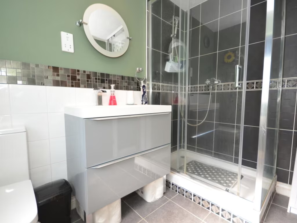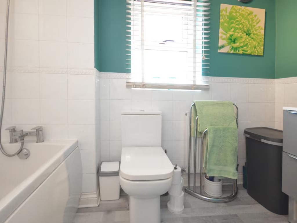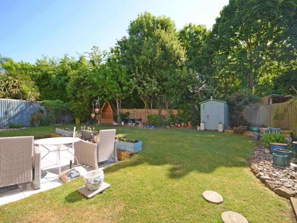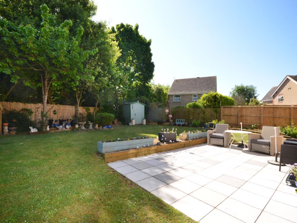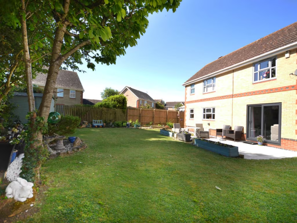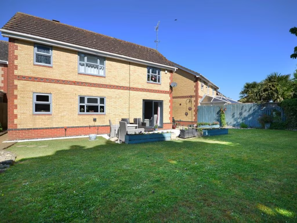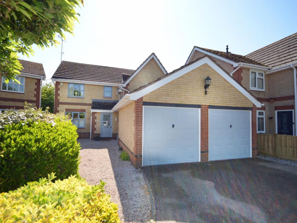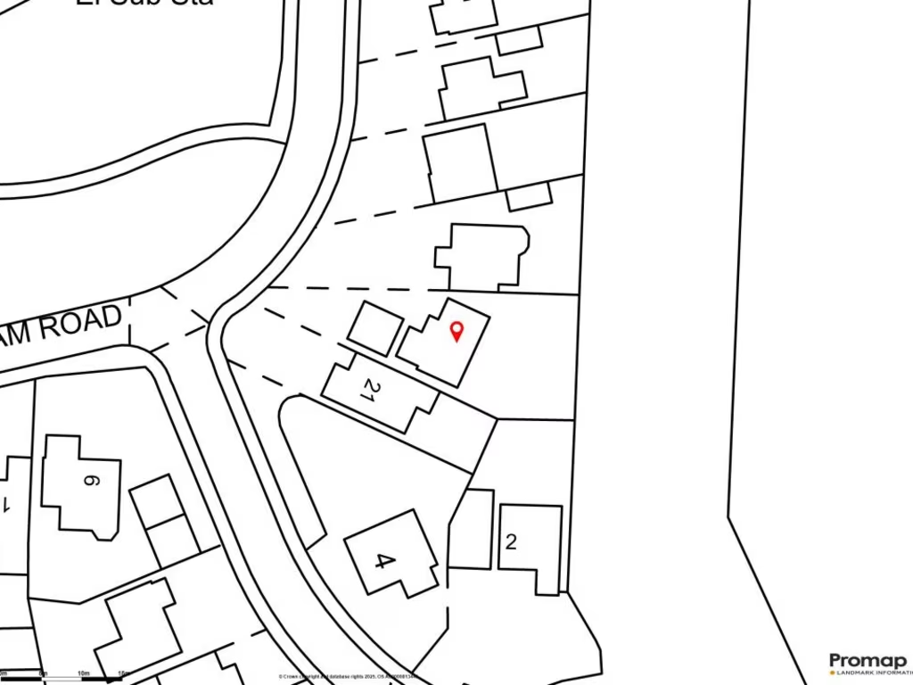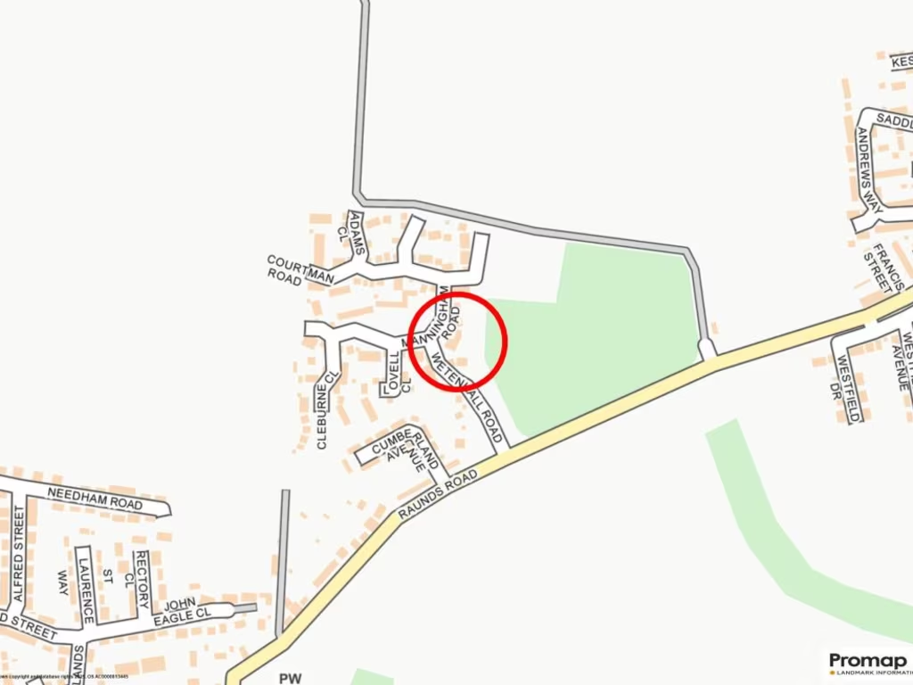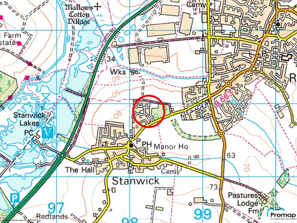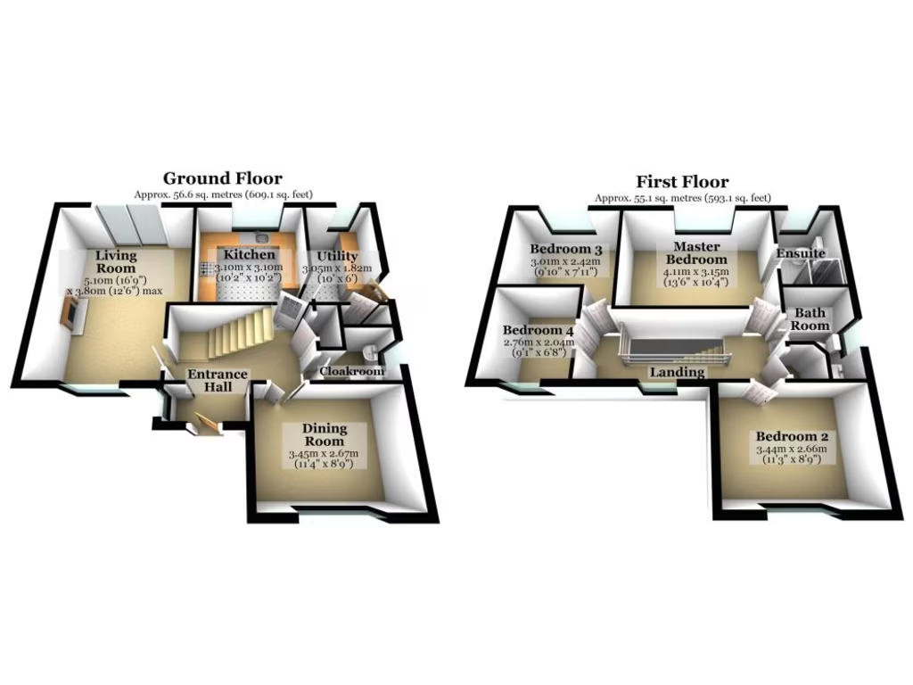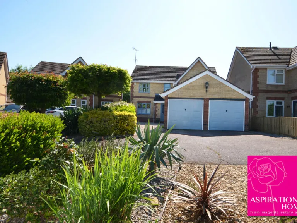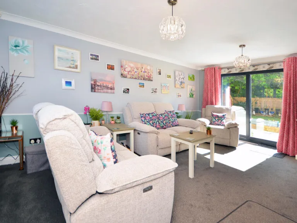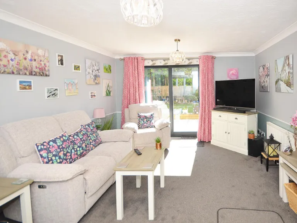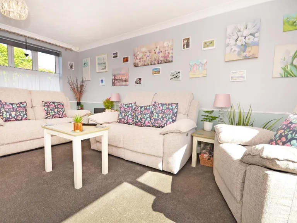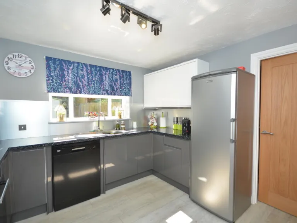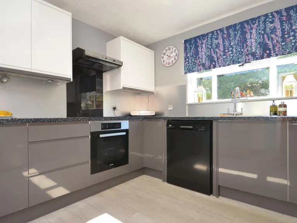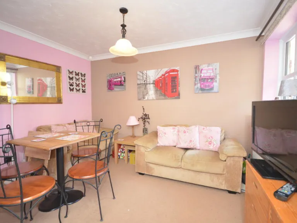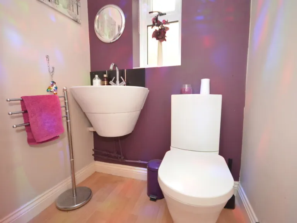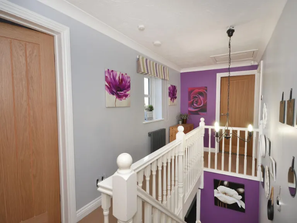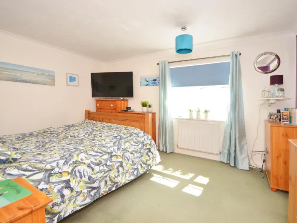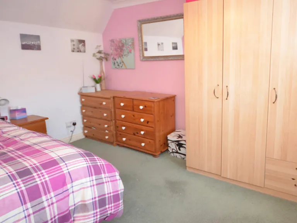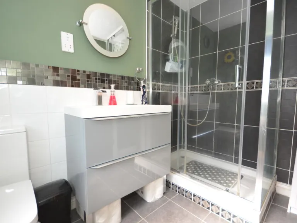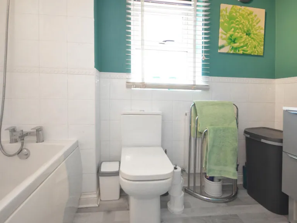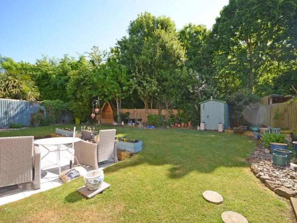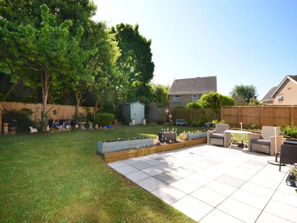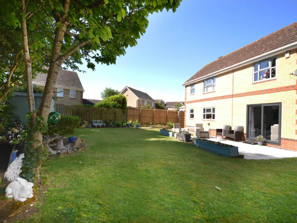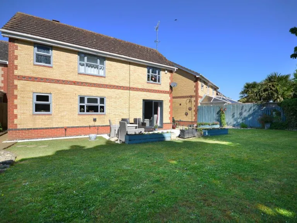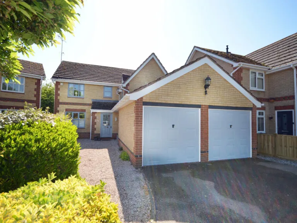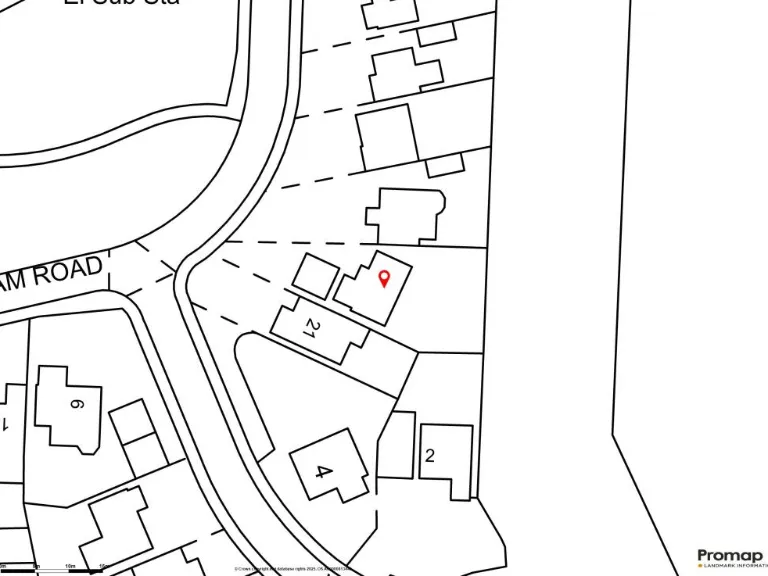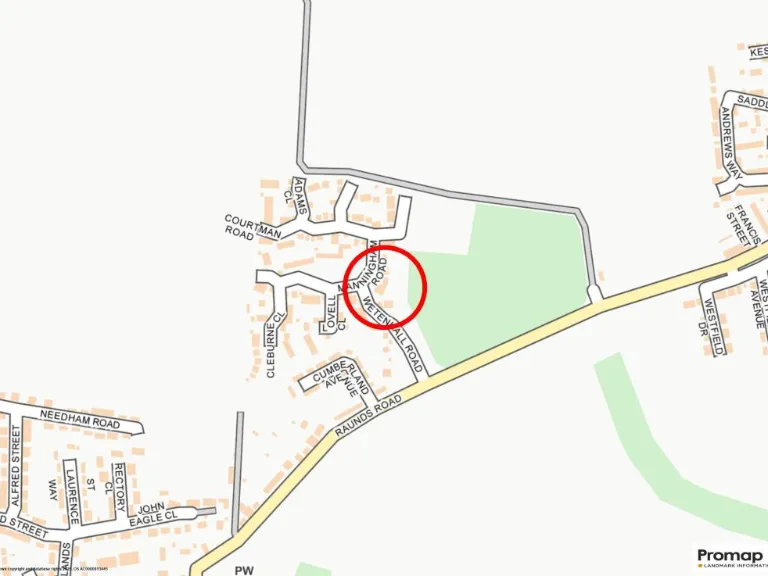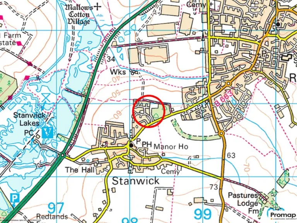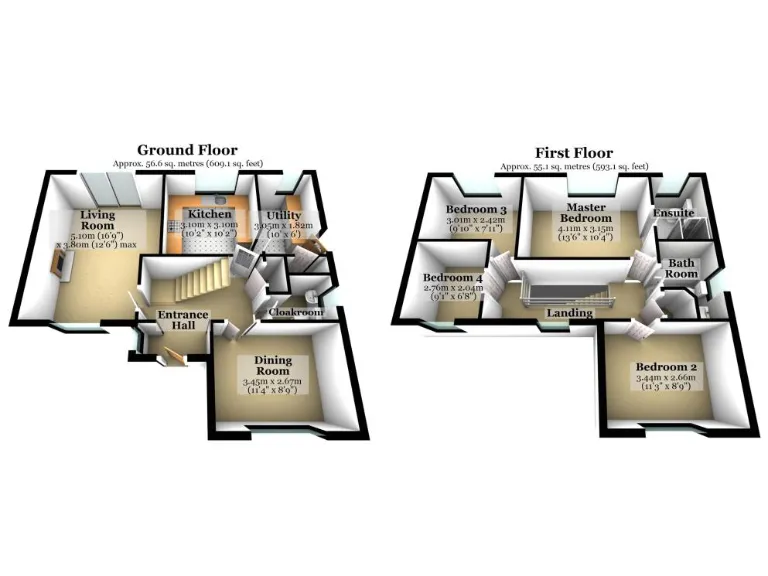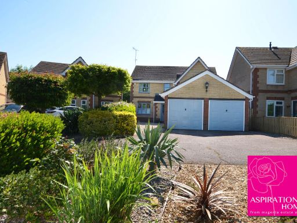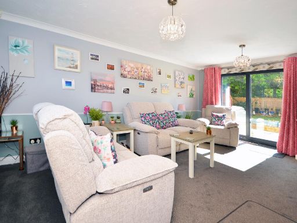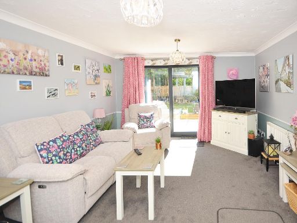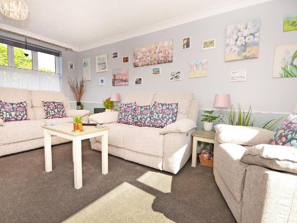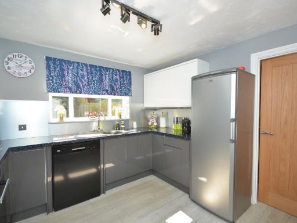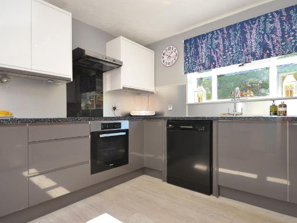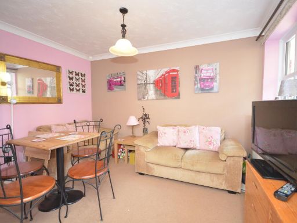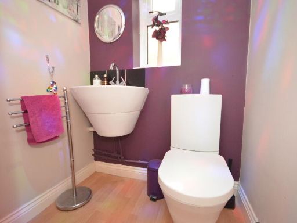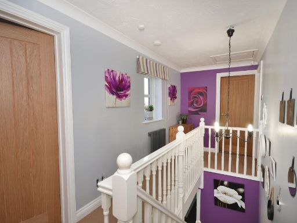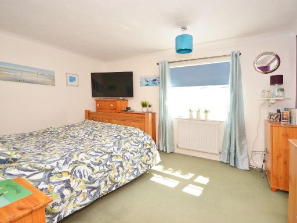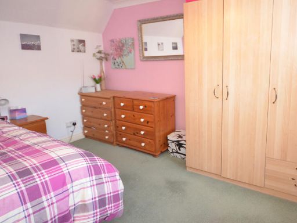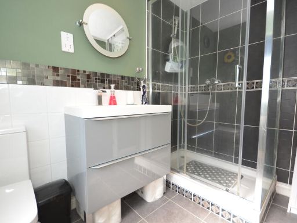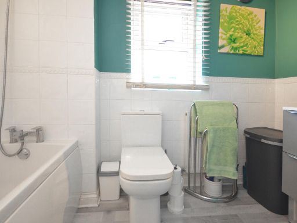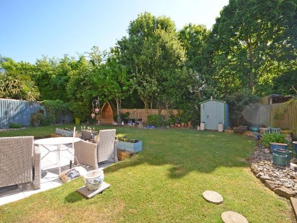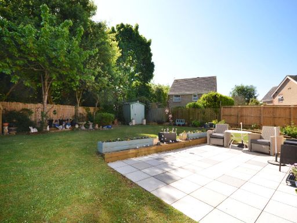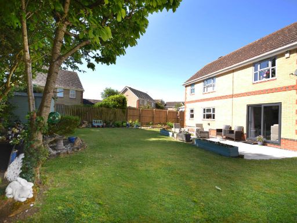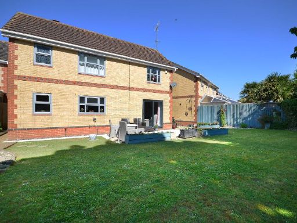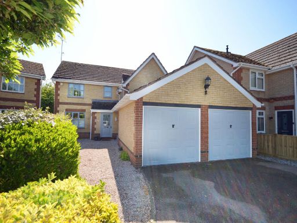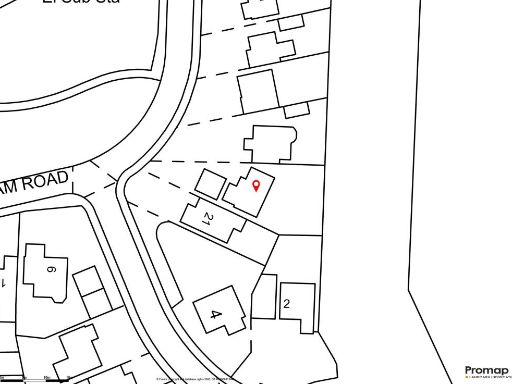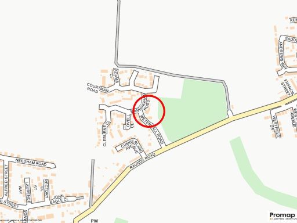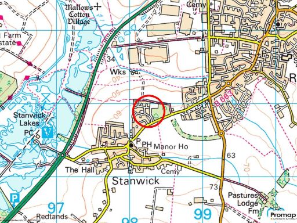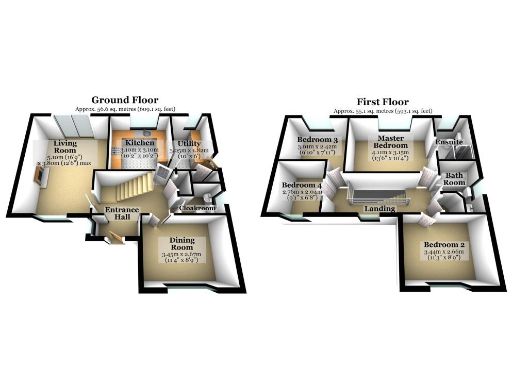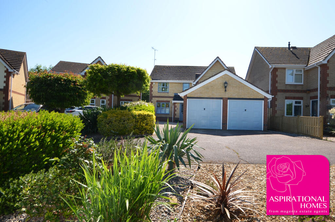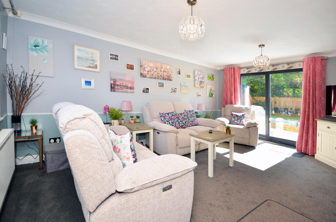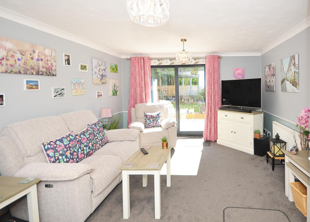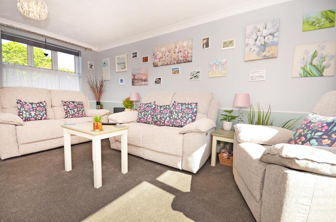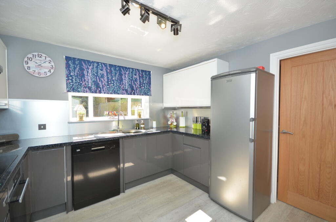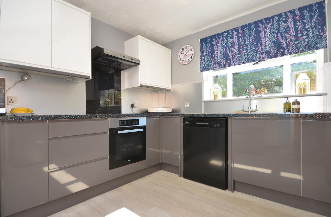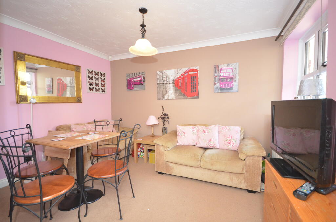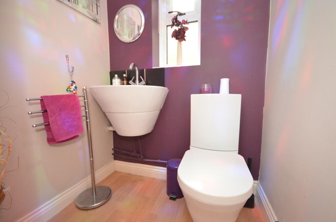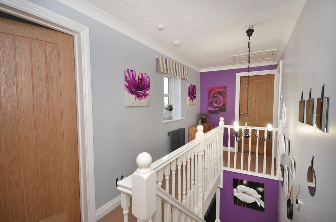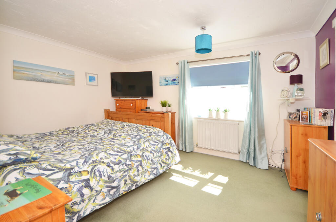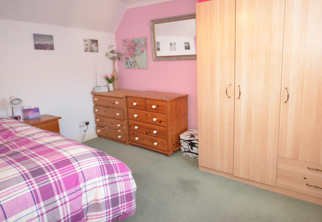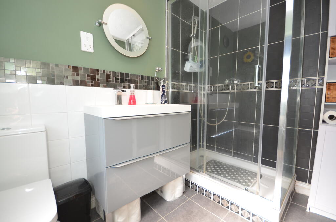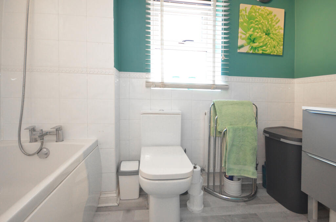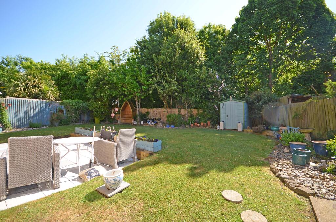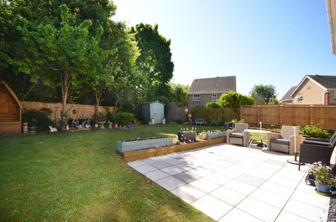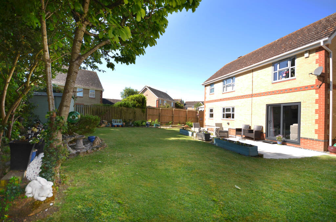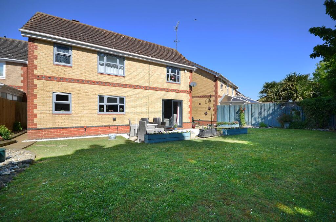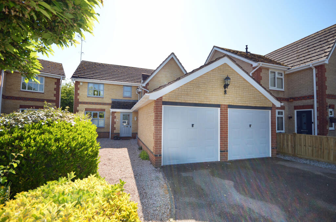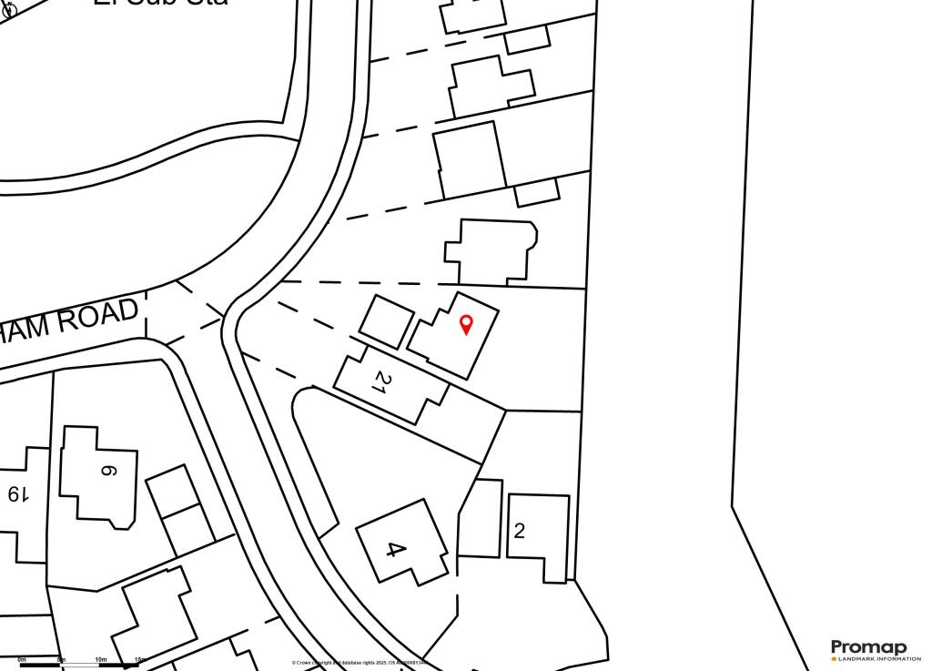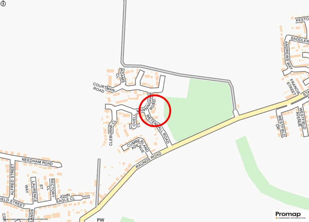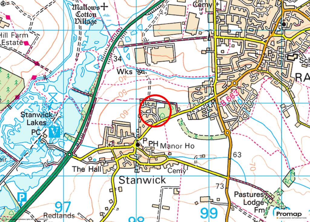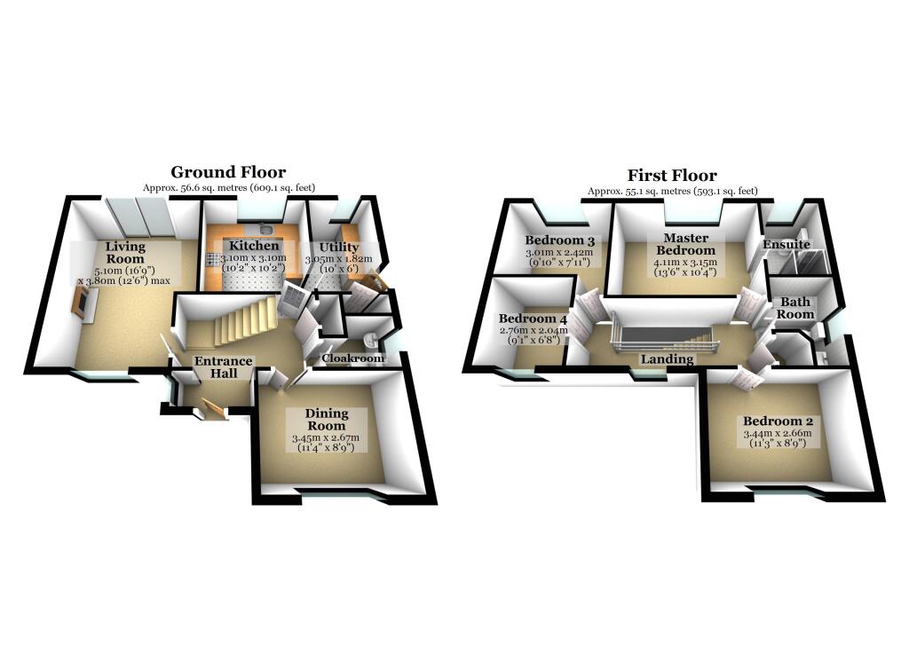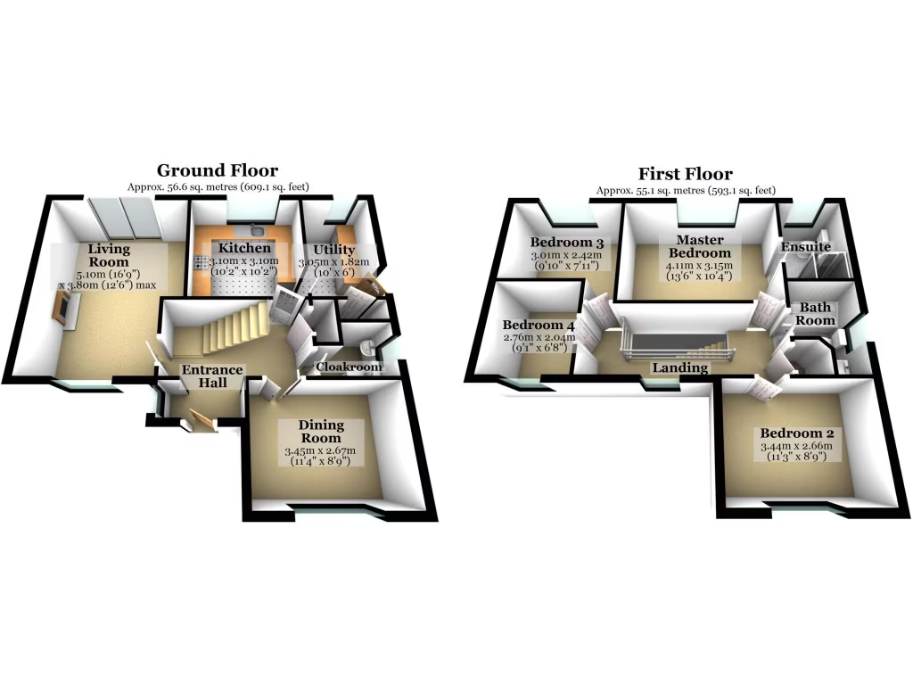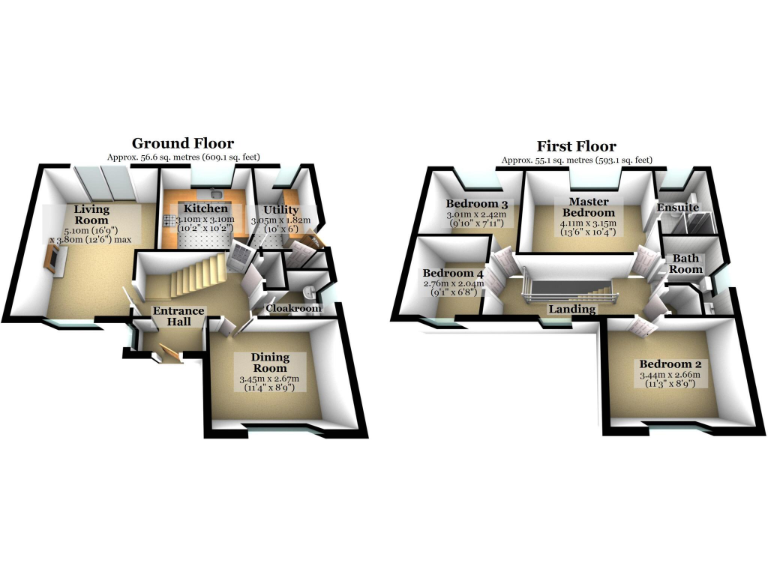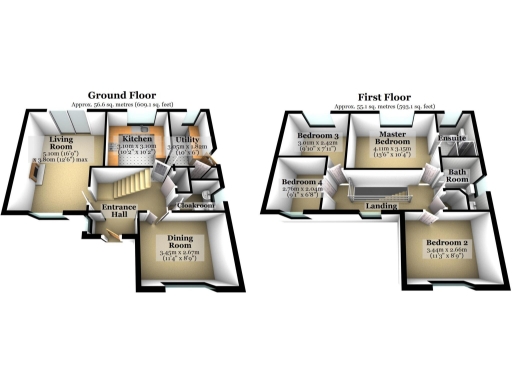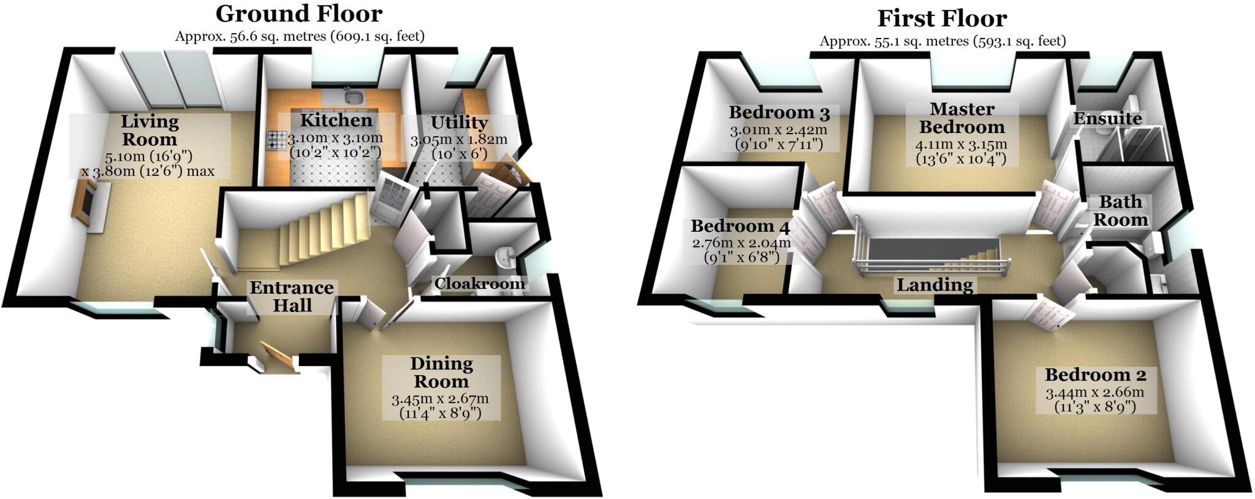Summary - 7 Manningham Road, Stanwick NN9 6TF
4 bed 2 bath Detached
Detached family home backing onto woodland with double garage and generous garden.
- Four bedrooms, master with en suite
- Refitted kitchen with gloss cabinets and integrated appliances
- Large rear garden backing onto woodland and trails
- Double garage, driveway (initial access shared with neighbours)
- Upgraded A-rated uPVC windows/doors with transferable guarantee
- Newly redecorated internally; move-in ready appearance
- EPC rating C; council tax above average
- Combination gas boiler; double glazing, filled cavity walls
Set on the edge of a pleasant development and backing directly onto woodland, this four-bedroom detached home offers comfortable family living with roomy outdoor space. The house has been recently redecorated throughout, with a refitted kitchen, separate utility room, and upgraded A-rated uPVC windows and doors supplied with a transferable guarantee. A double garage and driveway provide useful off-street parking and storage.
Internally the layout is traditional and well-proportioned: separate living and dining rooms, a master bedroom with en suite, two further doubles and a single bedroom, plus family bathroom. Practical features include a combination gas boiler, filled cavity walls and double glazing. The larger-than-average rear garden, screened by mature trees and opening onto woodland trails, is a particular asset for families who enjoy outdoor space and easy access to Stanwick Lakes.
Buyers should note a few material points: council tax is above average for the area and the EPC is rated C. Initial access to the driveway is shared with three neighbouring properties, which may affect turning and visitor parking. While the house is newly redecorated and largely move-in ready, buyers seeking a fully modernised home throughout may want to budget for aesthetic upgrades or future improvements.
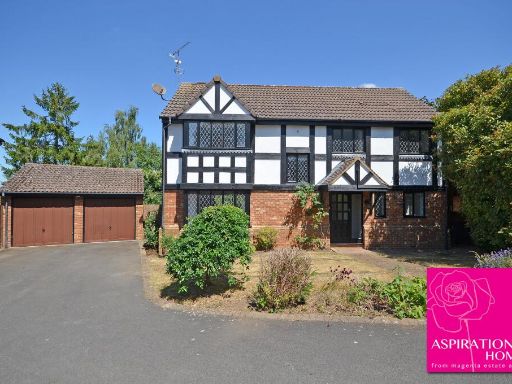 4 bedroom detached house for sale in Hill House Gardens, Stanwick, NN9 — £525,000 • 4 bed • 2 bath • 1267 ft²
4 bedroom detached house for sale in Hill House Gardens, Stanwick, NN9 — £525,000 • 4 bed • 2 bath • 1267 ft²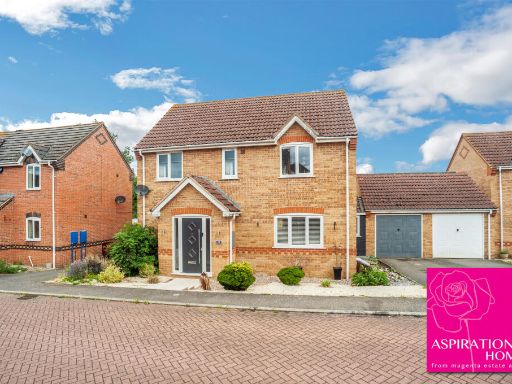 4 bedroom detached house for sale in Keston Way, Raunds, NN9 — £375,000 • 4 bed • 2 bath • 1285 ft²
4 bedroom detached house for sale in Keston Way, Raunds, NN9 — £375,000 • 4 bed • 2 bath • 1285 ft²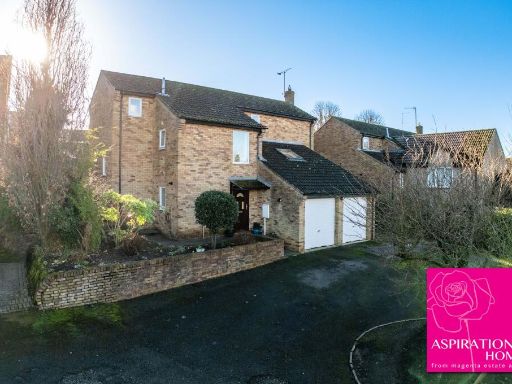 4 bedroom detached house for sale in Brookside, Stanwick, NN9 — £475,000 • 4 bed • 2 bath • 1400 ft²
4 bedroom detached house for sale in Brookside, Stanwick, NN9 — £475,000 • 4 bed • 2 bath • 1400 ft²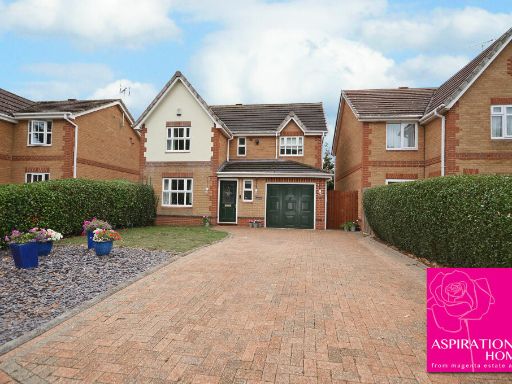 4 bedroom detached house for sale in 'Mallows Grange' development, Stanwick, NN9 — £425,000 • 4 bed • 2 bath • 892 ft²
4 bedroom detached house for sale in 'Mallows Grange' development, Stanwick, NN9 — £425,000 • 4 bed • 2 bath • 892 ft²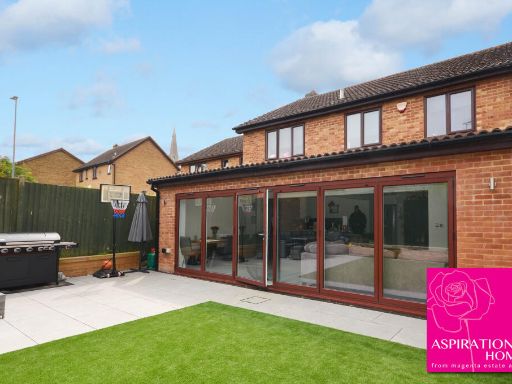 4 bedroom detached house for sale in Burystead Rise, Raunds, NN9 — £440,000 • 4 bed • 2 bath • 1450 ft²
4 bedroom detached house for sale in Burystead Rise, Raunds, NN9 — £440,000 • 4 bed • 2 bath • 1450 ft²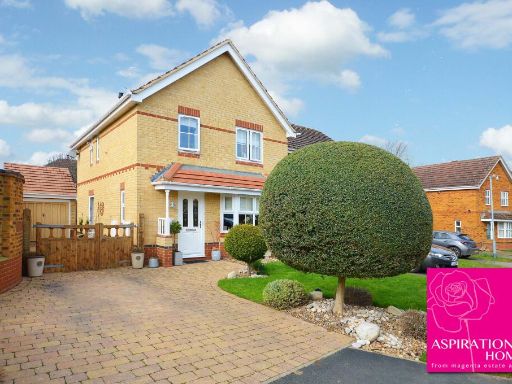 3 bedroom detached house for sale in 'Mallows Grange' development, Stanwick, NN9 — £349,950 • 3 bed • 2 bath • 853 ft²
3 bedroom detached house for sale in 'Mallows Grange' development, Stanwick, NN9 — £349,950 • 3 bed • 2 bath • 853 ft²