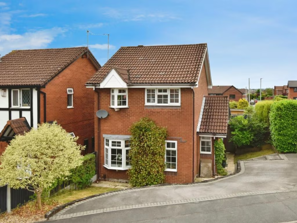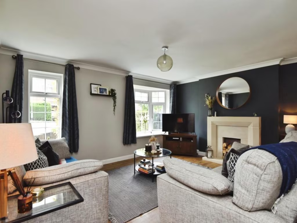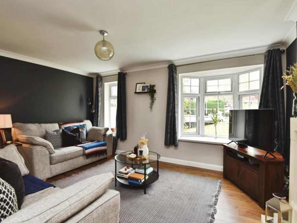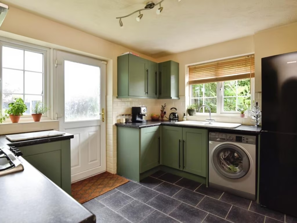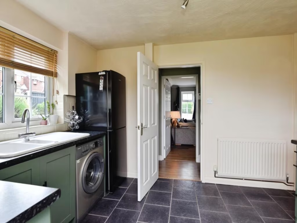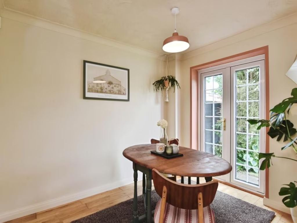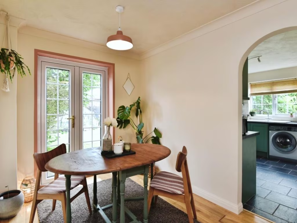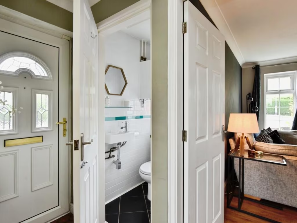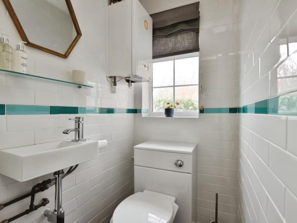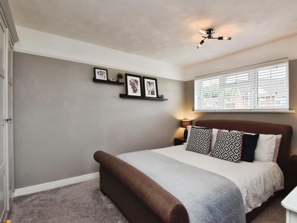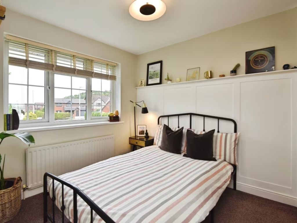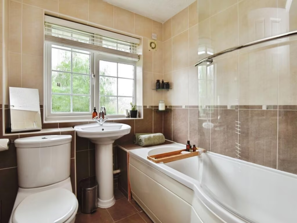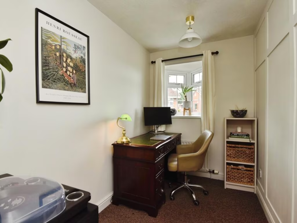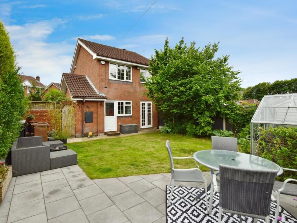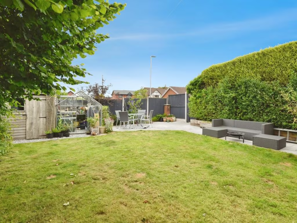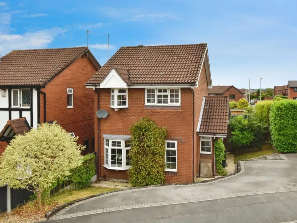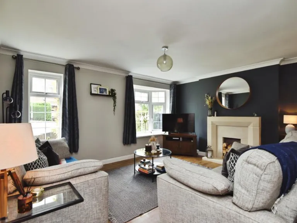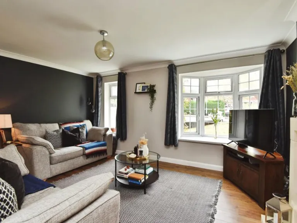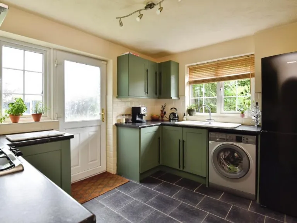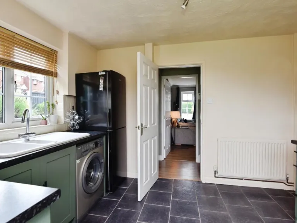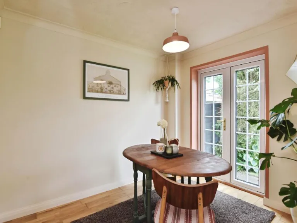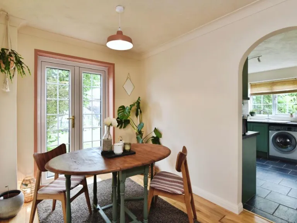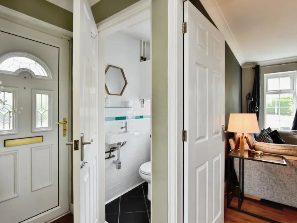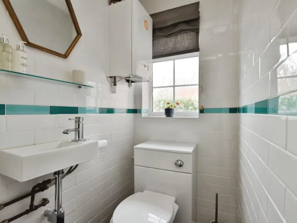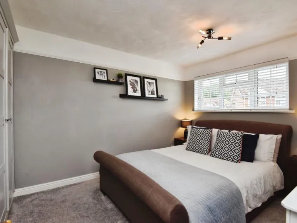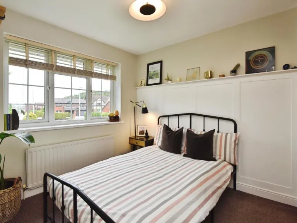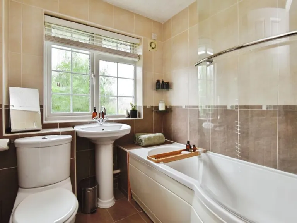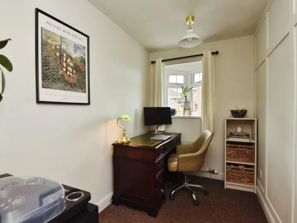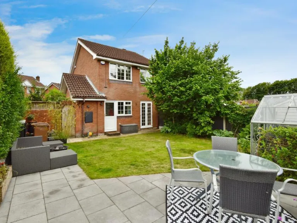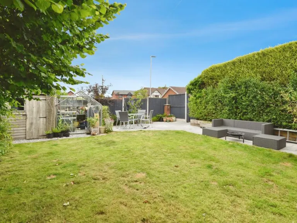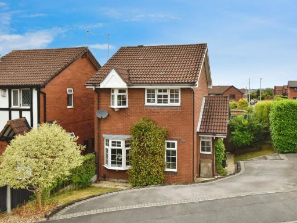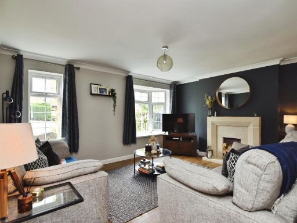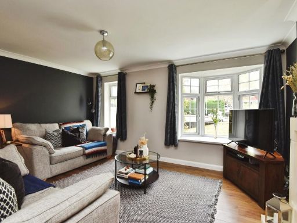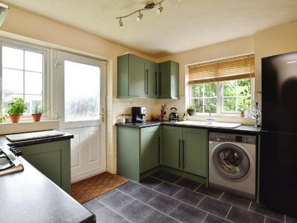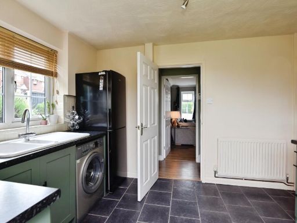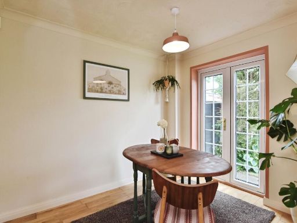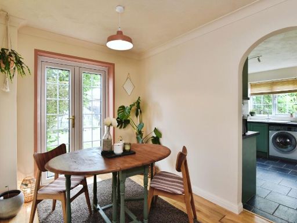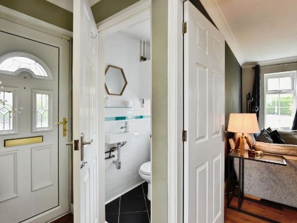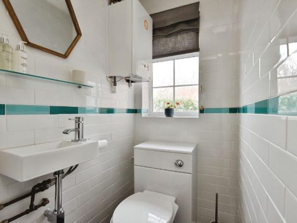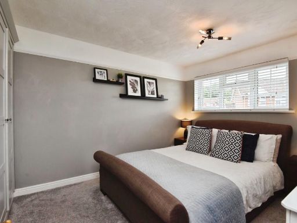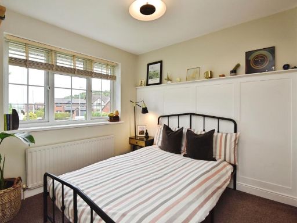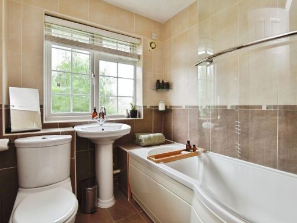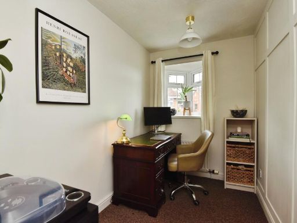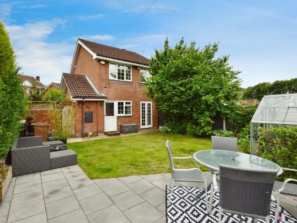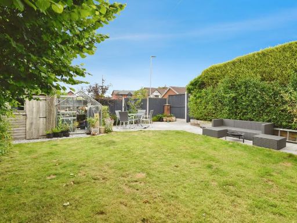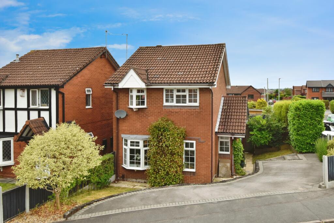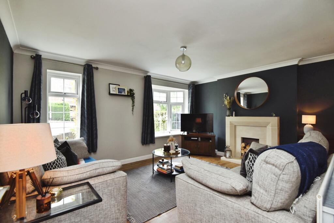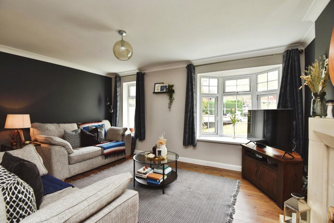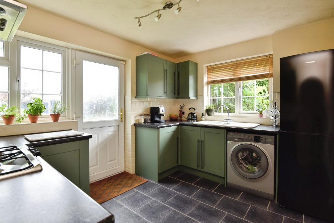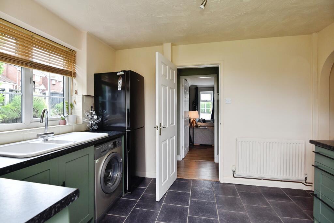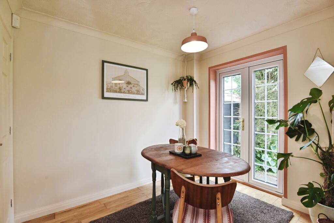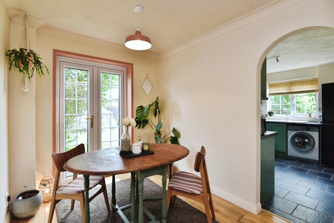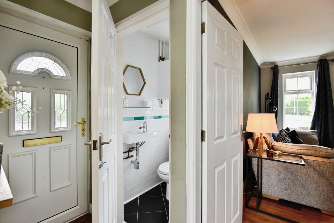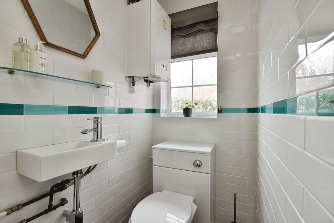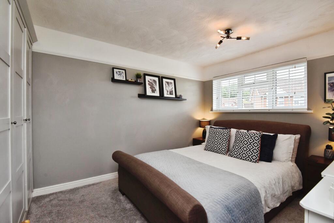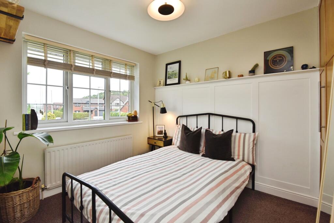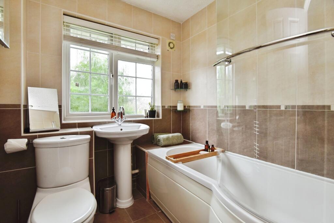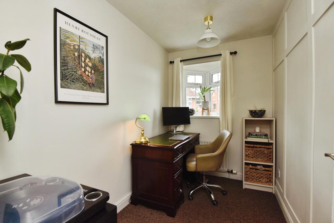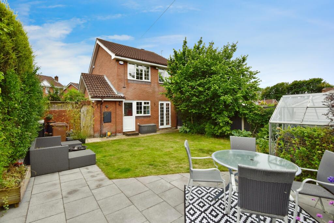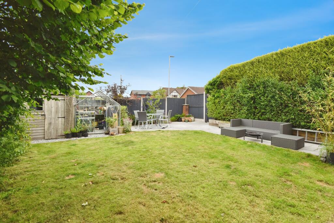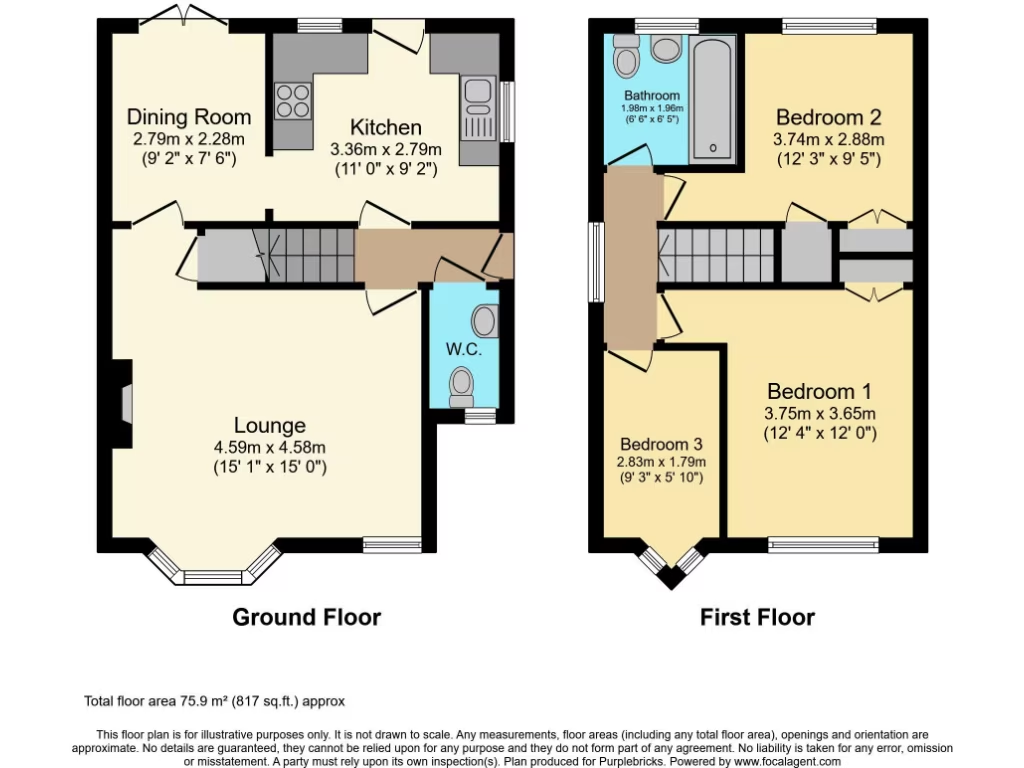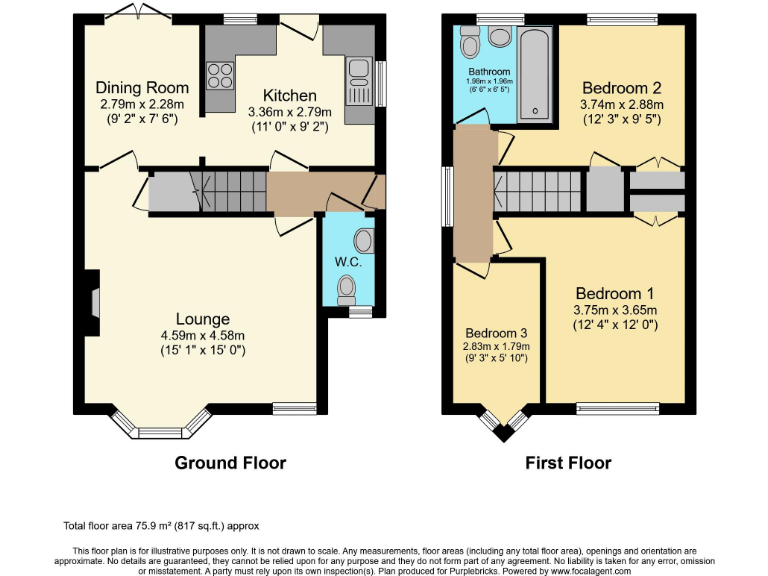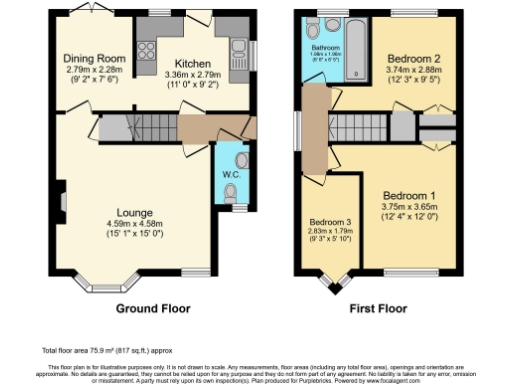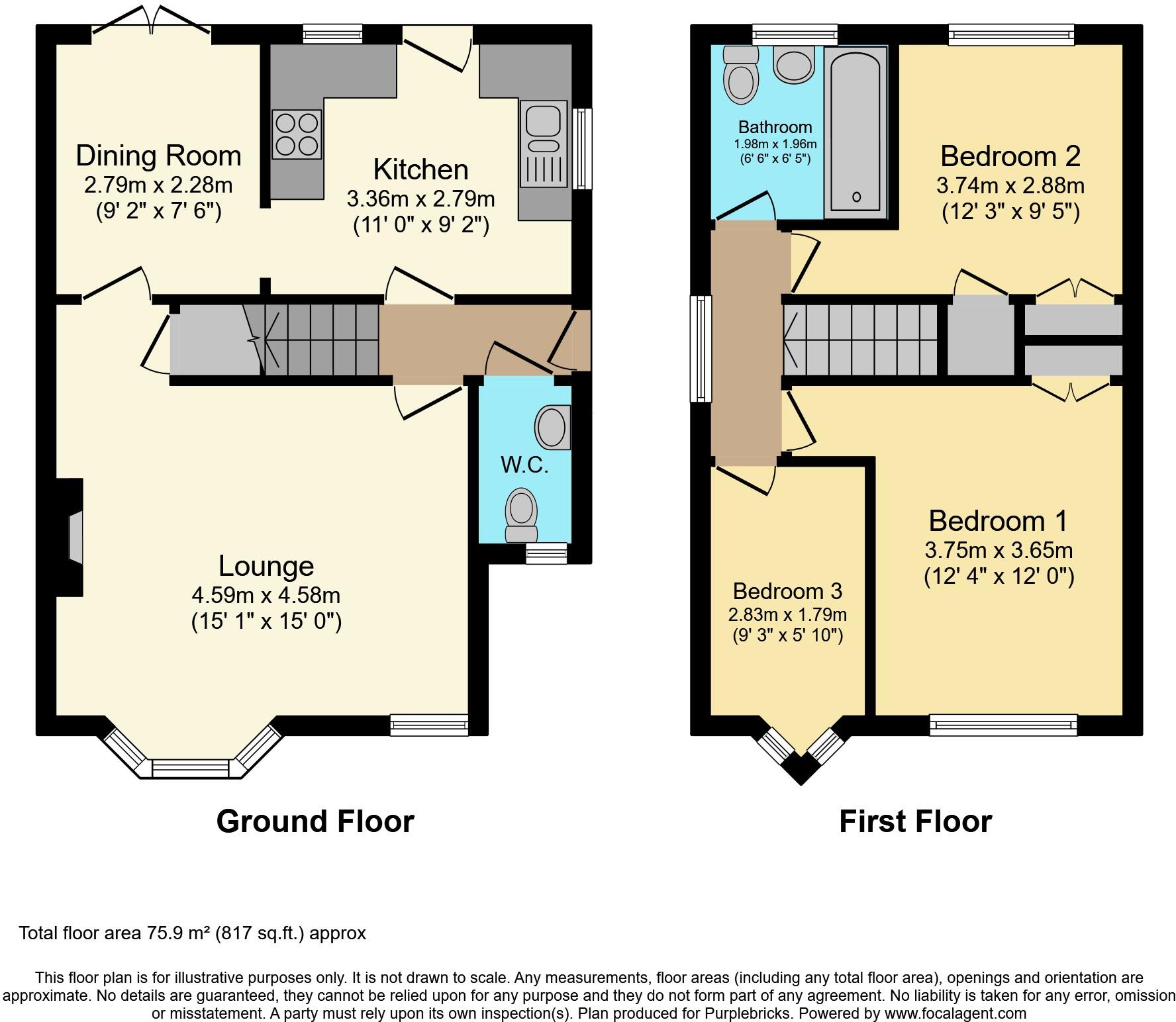Summary - 2 FERNHURST GROVE STOKE-ON-TRENT ST3 7TQ
3 bed 1 bath Detached
Move-in ready three-bedroom detached house with garden and driveway in a quiet cul-de-sac..
Bay-fronted lounge with lots of natural light
Separate dining room with French doors to rear garden
Modern fitted kitchen and convenient downstairs WC
Private rear garden and decent corner plot
Driveway providing off-street parking
Single family bathroom only — one shower/bathroom upstairs
Average overall size (~817 sq ft) — limited living space
Double glazing present; install date unknown, timber-frame assumed
Bright, well-laid-out and move-in ready, this three-bedroom detached house sits on a generous corner plot in a quiet cul-de-sac. Ground floor living includes a bay-fronted lounge, separate dining room with French doors to the garden, a modern fitted kitchen and a practical downstairs WC — all useful for busy family life and entertaining.
Upstairs offers two double bedrooms with fitted storage and a smaller third bedroom suitable as a nursery or home office. The family bathroom has a full-sized bath with an overhead shower. The house is an average overall size (approximately 817 sq ft) so room proportions are practical rather than expansive — something to note if you need lots of living space.
Outside, the private rear garden and driveway with off-street parking add day-to-day convenience. The property dates from the mid-late 1980s (timber-frame construction assumed) and benefits from mains gas central heating and double glazing, although the glazing install date is not known. There is no flood risk and local crime levels are very low.
This is a straightforward, comfortable family home in an established, affluent area close to good primary and secondary schools, local amenities and commuter routes. It will suit families or first-time buyers wanting a ready-to-live-in property with potential to personalise; buyers should note the single bathroom and the home’s moderate square footage when comparing to larger family homes.
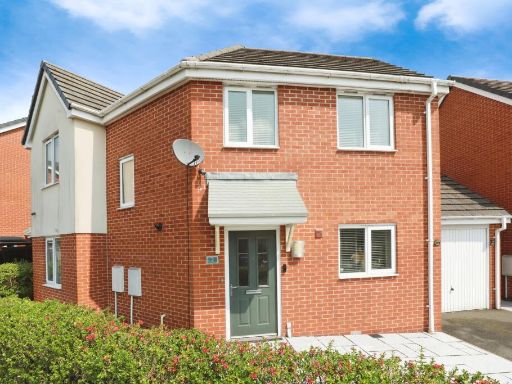 3 bedroom detached house for sale in Flint Street, Stoke-on-trent, ST3 — £260,000 • 3 bed • 2 bath • 1127 ft²
3 bedroom detached house for sale in Flint Street, Stoke-on-trent, ST3 — £260,000 • 3 bed • 2 bath • 1127 ft²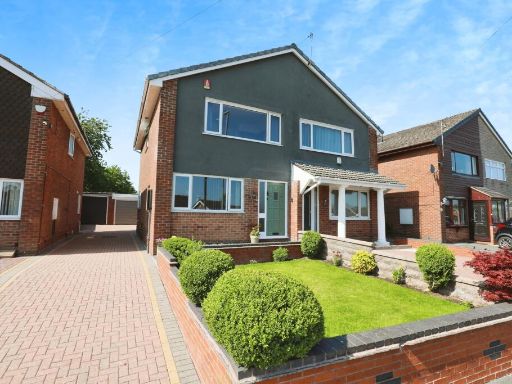 3 bedroom semi-detached house for sale in Fenpark Road, Stoke-on-Trent, ST4 — £190,000 • 3 bed • 1 bath • 835 ft²
3 bedroom semi-detached house for sale in Fenpark Road, Stoke-on-Trent, ST4 — £190,000 • 3 bed • 1 bath • 835 ft²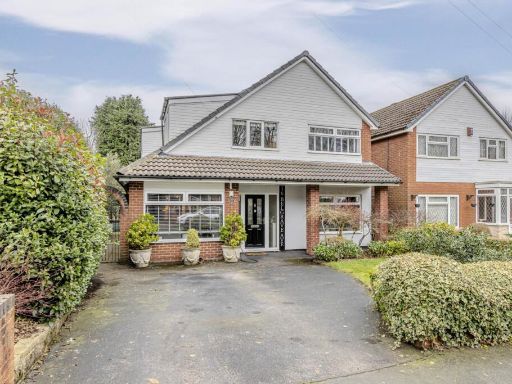 3 bedroom detached house for sale in Belgrave Avenue, Stoke-On-Trent, ST3 4EA, ST3 — £300,000 • 3 bed • 1 bath • 1496 ft²
3 bedroom detached house for sale in Belgrave Avenue, Stoke-On-Trent, ST3 4EA, ST3 — £300,000 • 3 bed • 1 bath • 1496 ft²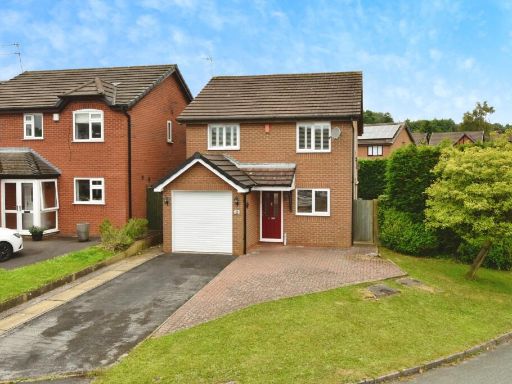 3 bedroom detached house for sale in Saffron Close, Stoke-on-Trent, ST3 — £300,000 • 3 bed • 3 bath • 1160 ft²
3 bedroom detached house for sale in Saffron Close, Stoke-on-Trent, ST3 — £300,000 • 3 bed • 3 bath • 1160 ft²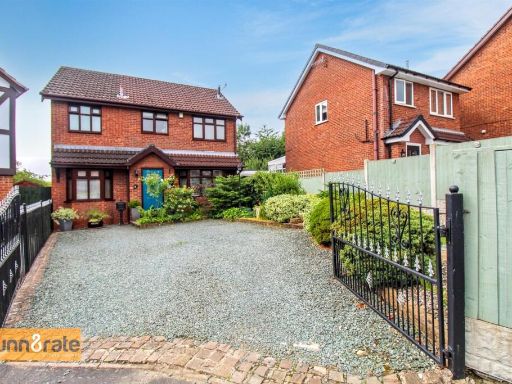 3 bedroom detached house for sale in Elgar Crescent, Birches Head, Stoke-On-Trent, ST1 — £284,950 • 3 bed • 2 bath • 1035 ft²
3 bedroom detached house for sale in Elgar Crescent, Birches Head, Stoke-On-Trent, ST1 — £284,950 • 3 bed • 2 bath • 1035 ft²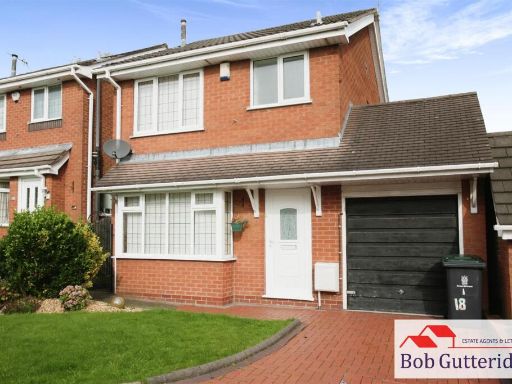 3 bedroom detached house for sale in Westmarsh Grove, Burslem, Stoke on Trent, ST6 — £184,950 • 3 bed • 1 bath • 776 ft²
3 bedroom detached house for sale in Westmarsh Grove, Burslem, Stoke on Trent, ST6 — £184,950 • 3 bed • 1 bath • 776 ft²