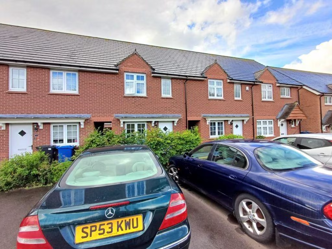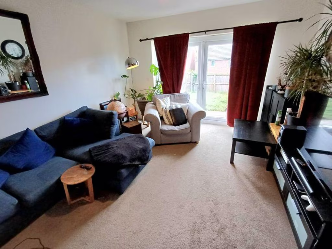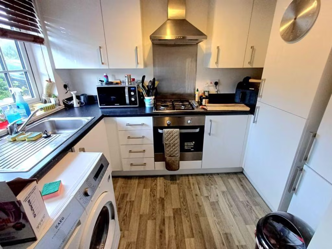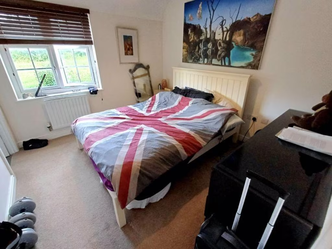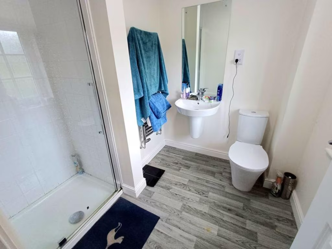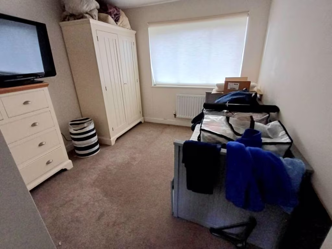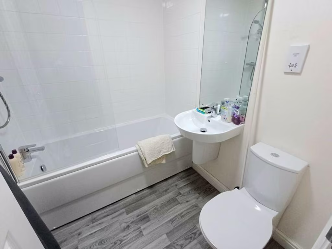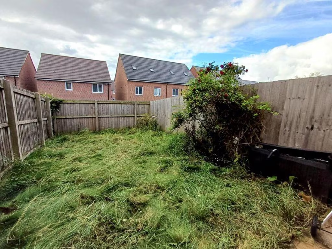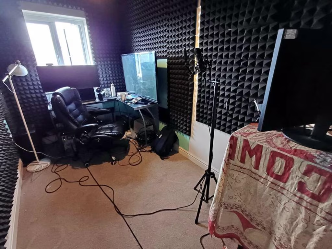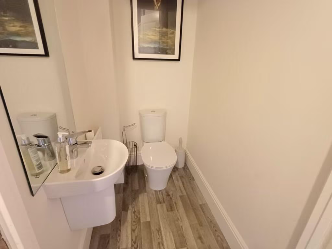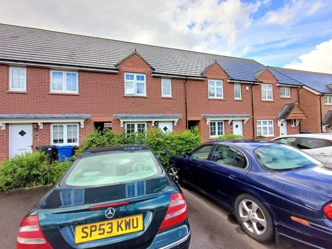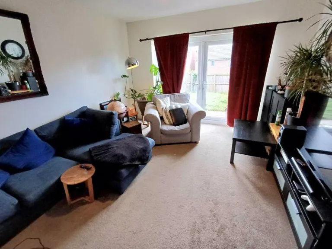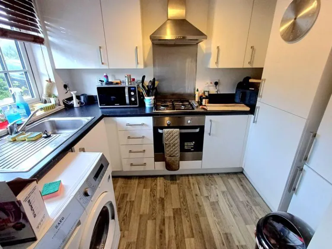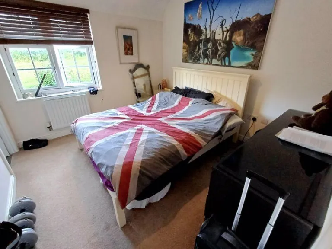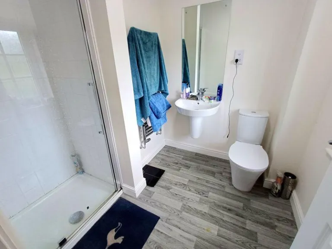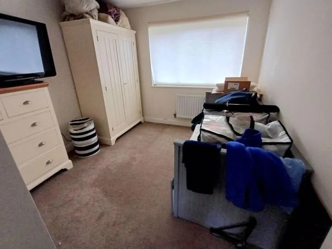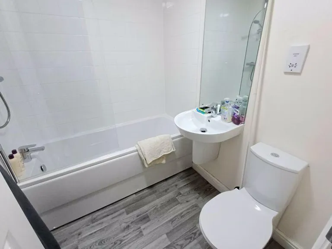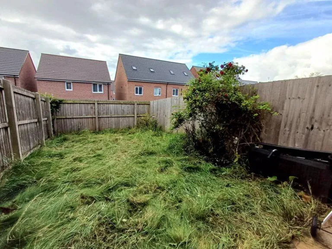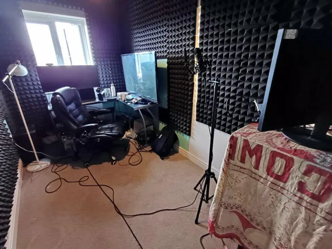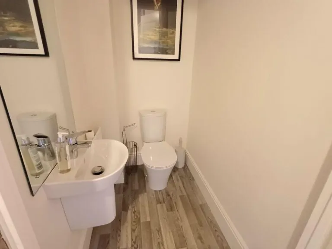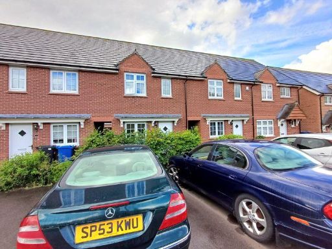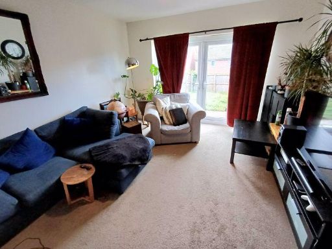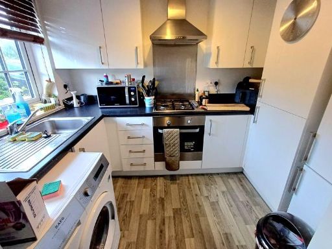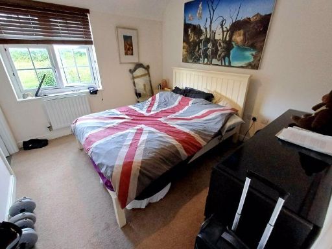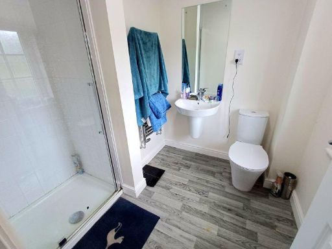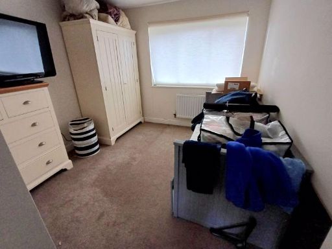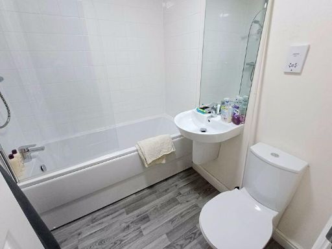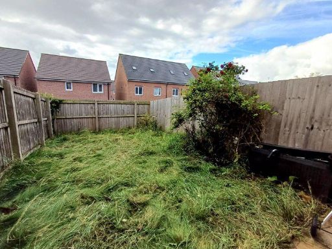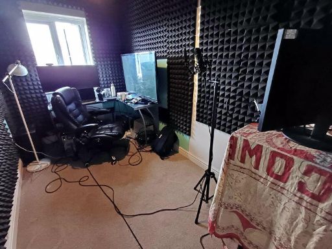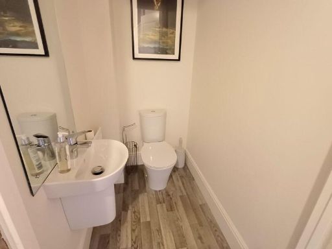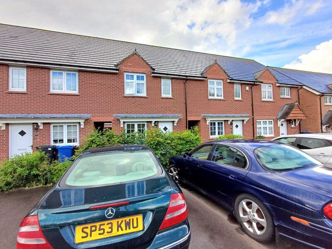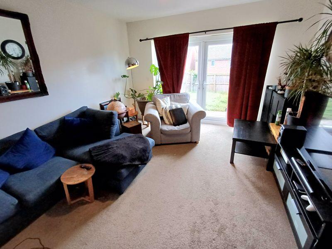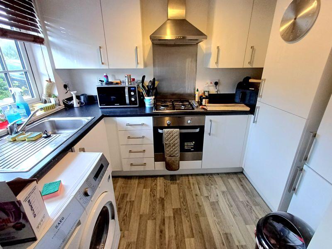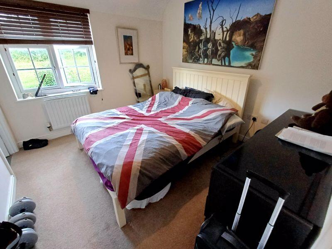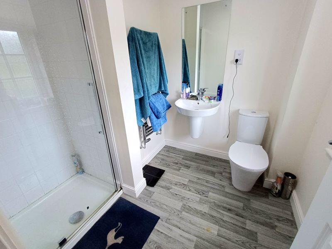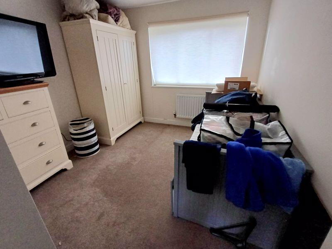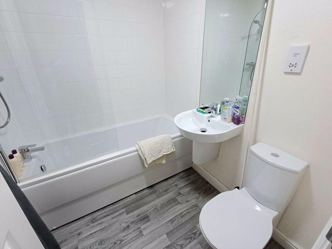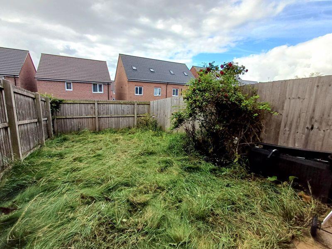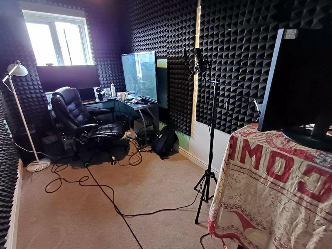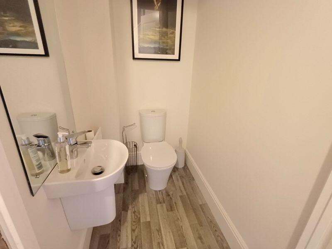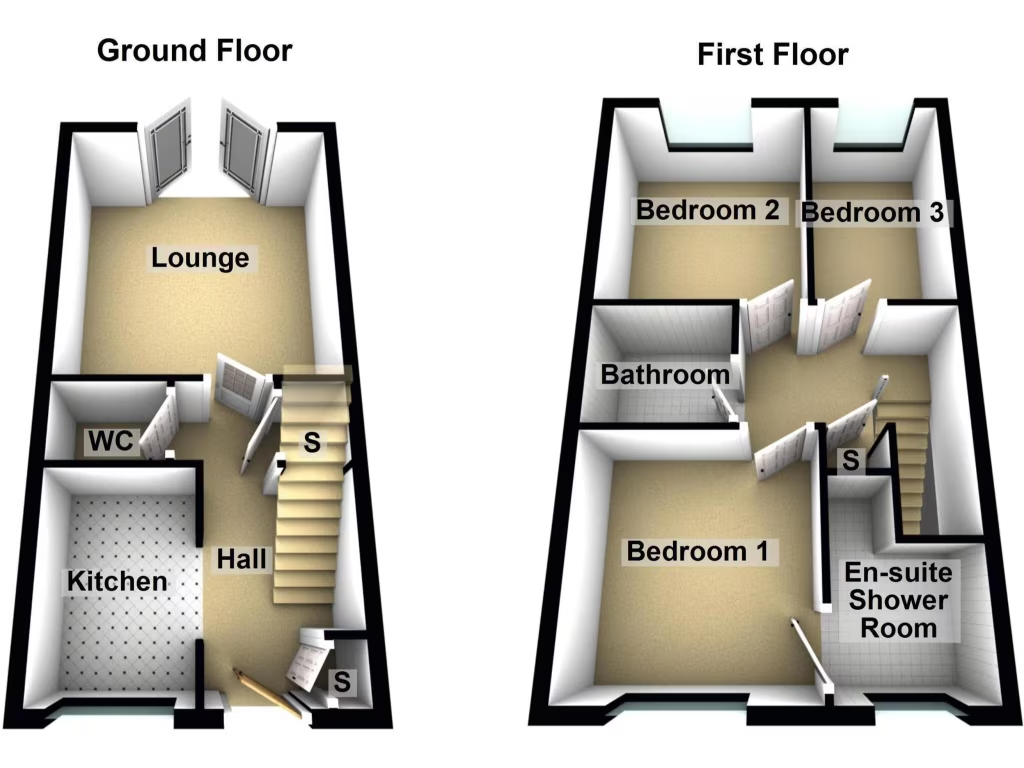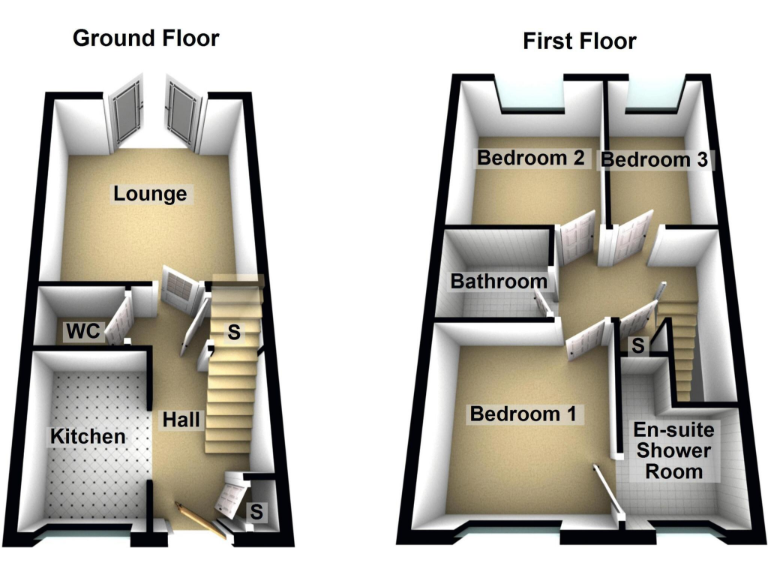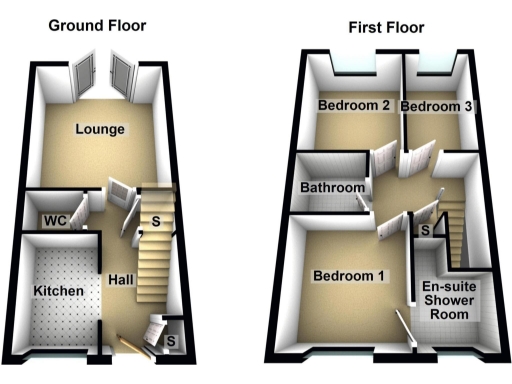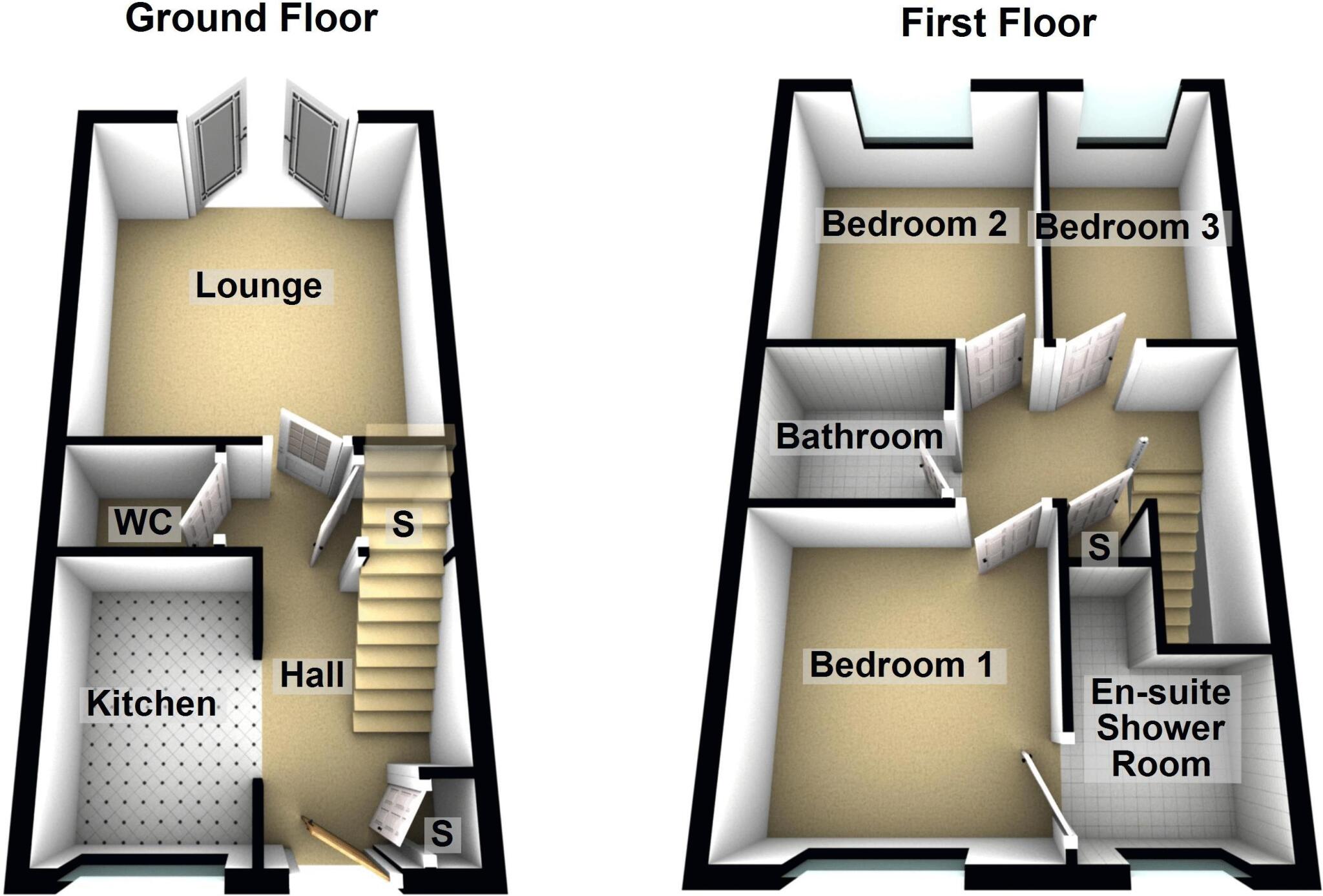Summary - 5, North Fold Close, Tyldesley M29 8SE
3 bed 2 bath Terraced
Compact modern family home with parking, garden and two bathrooms.
- New-build mid-terrace mews house, modern fixtures and finishes
- Three bedrooms with en-suite to principal, family bathroom upstairs
- Enclosed rear garden and patio doors from the lounge
- Off-street driveway parking for multiple cars
- Compact overall footprint (approx. 808 sq ft)
- Leasehold tenure — check lease length and service charges
- Located in an area of higher deprivation; consider local context
- Fast broadband and excellent mobile signal
A contemporary three-bedroom mews house arranged over two storeys, built within a modern residential development. The ground floor offers an entrance hall, downstairs WC, kitchen and a lounge with patio doors to an enclosed rear garden — practical for everyday family life and low-maintenance outdoor space.
Upstairs provides three bedrooms, an en-suite to the principal bedroom and a family bathroom, making the layout well suited to a small family or first-time buyers seeking extra space. Off-street driveway parking for multiple cars is a useful convenience in this development. Broadband speeds are reported fast and mobile signal is excellent.
This is a new build, leasehold property with a modest overall footprint (approx. 808 sq ft). The home is compact inside, so buyers needing large rooms or extensive storage should check room sizes. The property sits in an area of higher deprivation — consider wider neighbourhood factors when viewing. Council tax is described as cheap.
In short: a modern, low-maintenance family home with two bathrooms, parking and a garden, sold on a leasehold basis and best suited to buyers comfortable with a smaller footprint and an urban, working-area context.
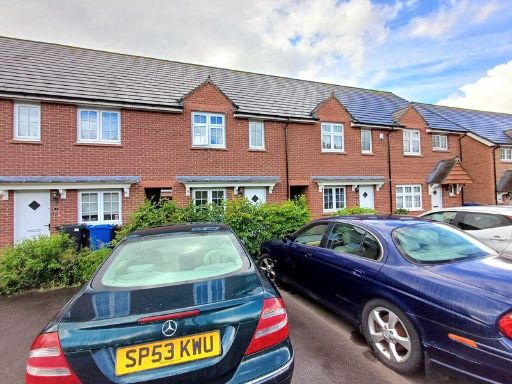 3 bedroom mews property for sale in North Fold Close, Manchester, M29 — £165,000 • 3 bed • 2 bath • 808 ft²
3 bedroom mews property for sale in North Fold Close, Manchester, M29 — £165,000 • 3 bed • 2 bath • 808 ft²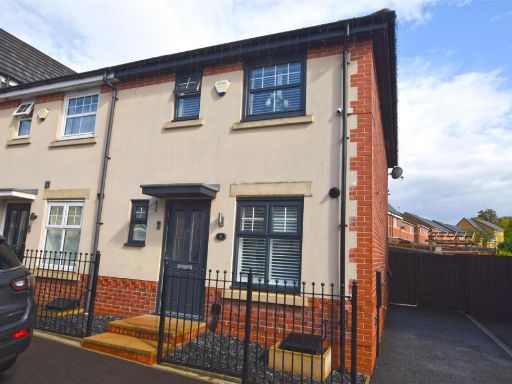 3 bedroom end of terrace house for sale in Silver Birch Road, Blackley, Manchester, M9 — £260,000 • 3 bed • 1 bath • 807 ft²
3 bedroom end of terrace house for sale in Silver Birch Road, Blackley, Manchester, M9 — £260,000 • 3 bed • 1 bath • 807 ft²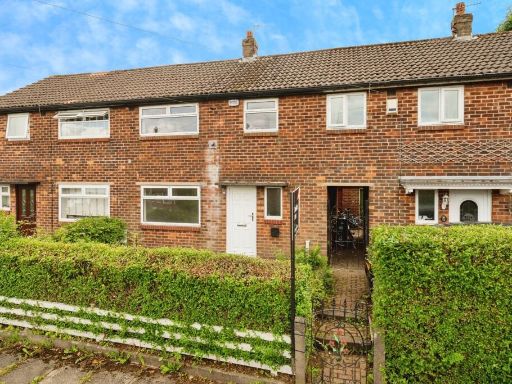 3 bedroom mews property for sale in Wasdale Avenue, Bolton, Greater Manchester, BL2 — £130,000 • 3 bed • 1 bath • 791 ft²
3 bedroom mews property for sale in Wasdale Avenue, Bolton, Greater Manchester, BL2 — £130,000 • 3 bed • 1 bath • 791 ft²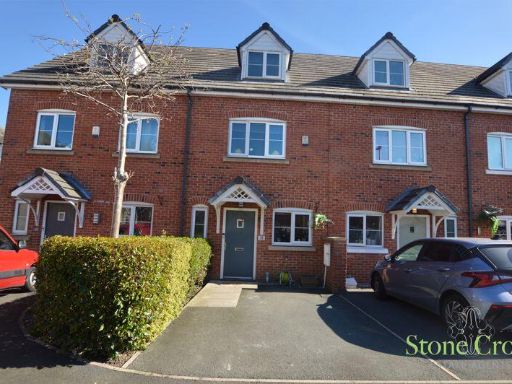 3 bedroom mews property for sale in Lowerfield Gardens, Golborne, WA3 3AQ, WA3 — £209,950 • 3 bed • 3 bath
3 bedroom mews property for sale in Lowerfield Gardens, Golborne, WA3 3AQ, WA3 — £209,950 • 3 bed • 3 bath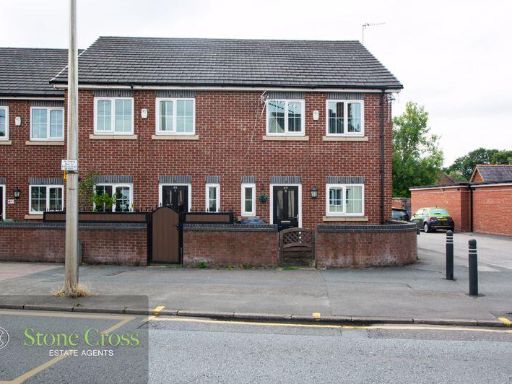 3 bedroom mews property for sale in Westleigh Lane, Leigh, WN7 5JE, WN7 — £185,000 • 3 bed • 2 bath
3 bedroom mews property for sale in Westleigh Lane, Leigh, WN7 5JE, WN7 — £185,000 • 3 bed • 2 bath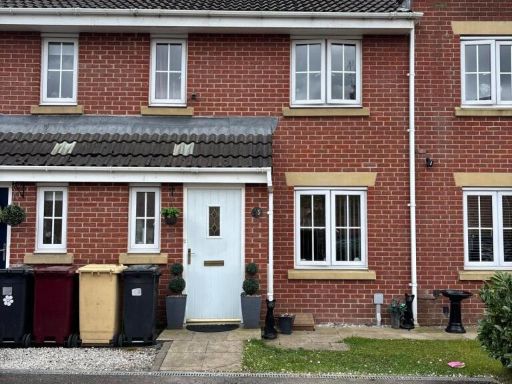 3 bedroom mews property for sale in Kirkhill Grange, Westhoughton, Bolton, Greater Manchester, BL5 — £200,000 • 3 bed • 1 bath • 786 ft²
3 bedroom mews property for sale in Kirkhill Grange, Westhoughton, Bolton, Greater Manchester, BL5 — £200,000 • 3 bed • 1 bath • 786 ft²