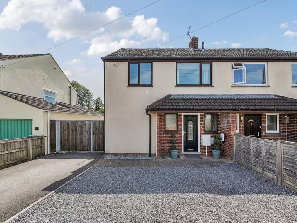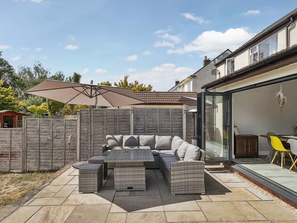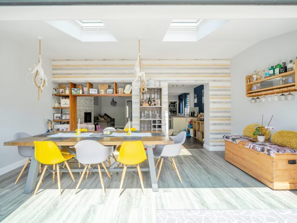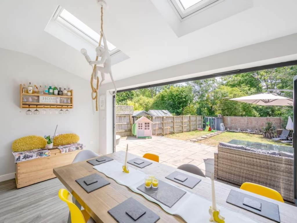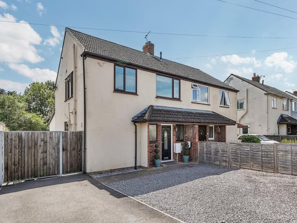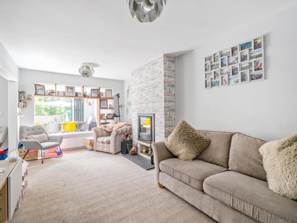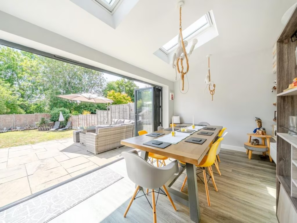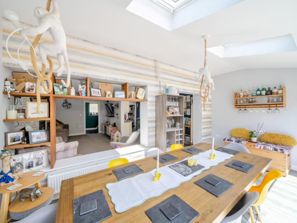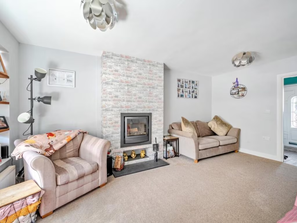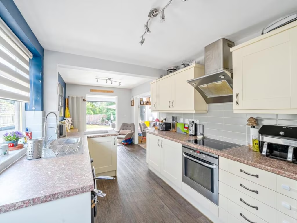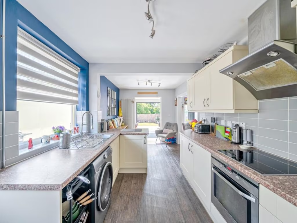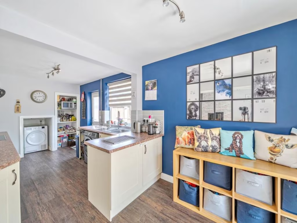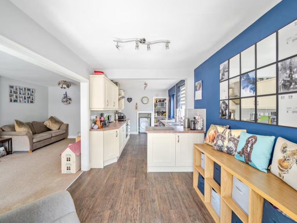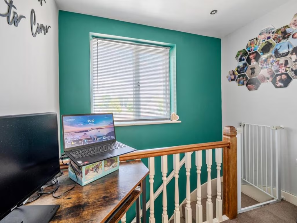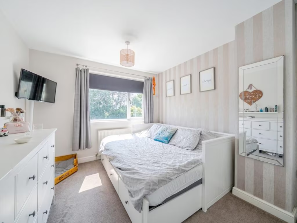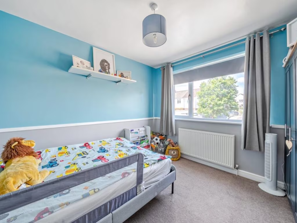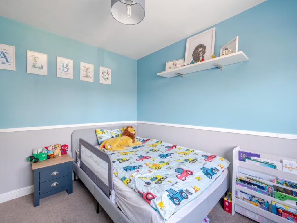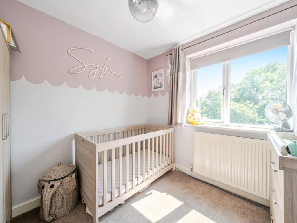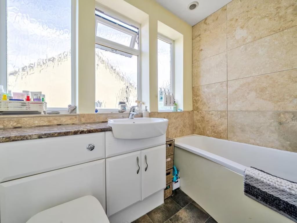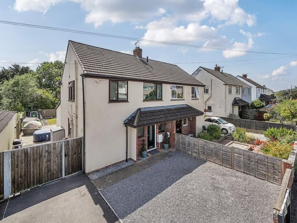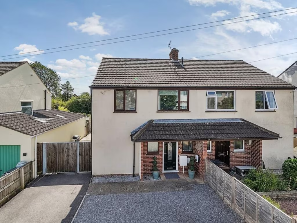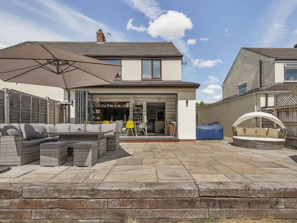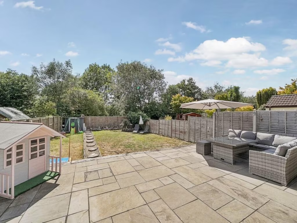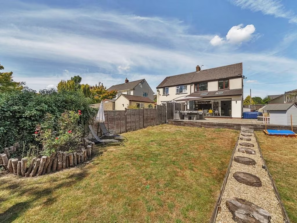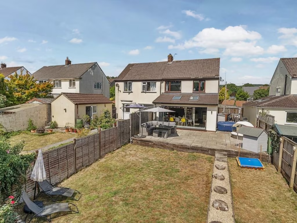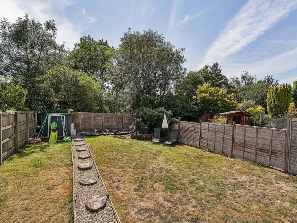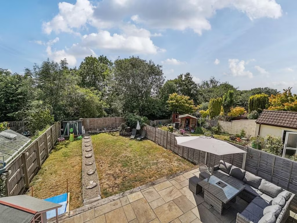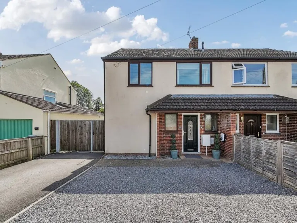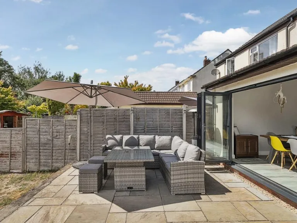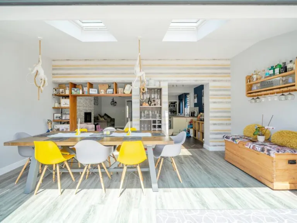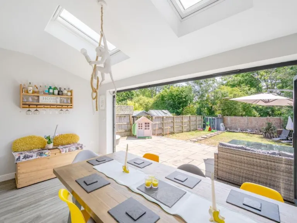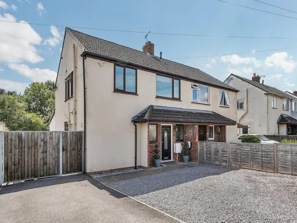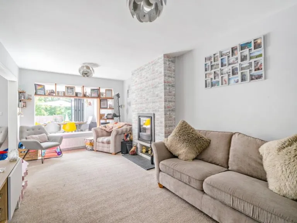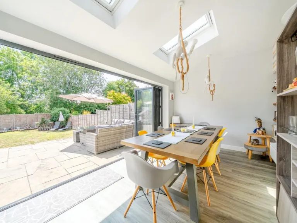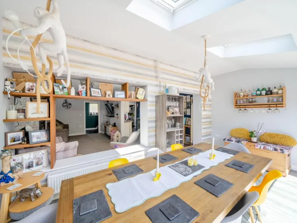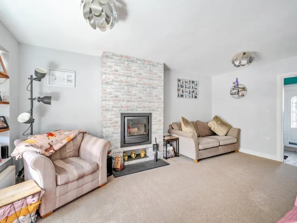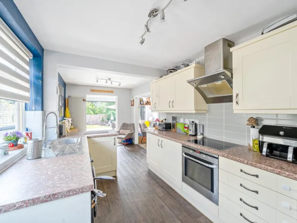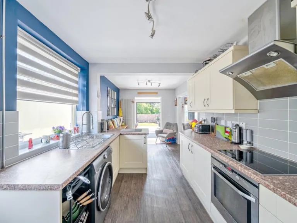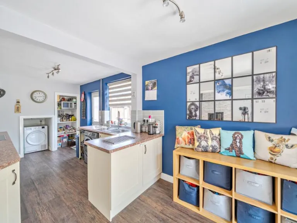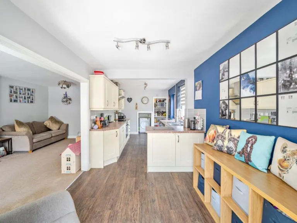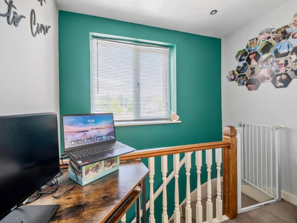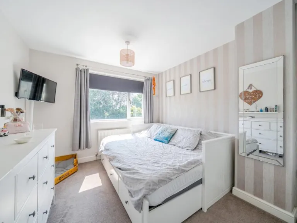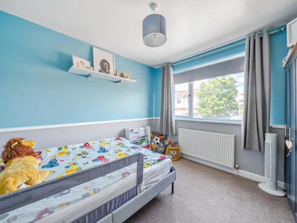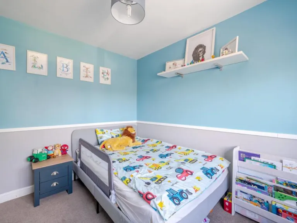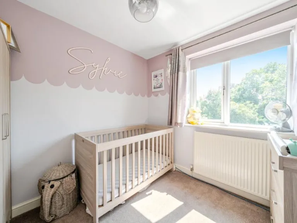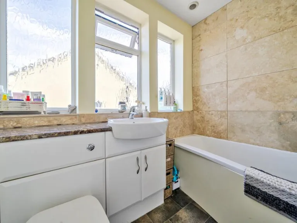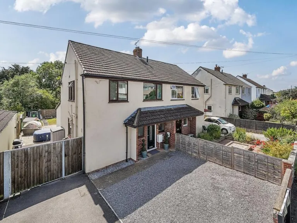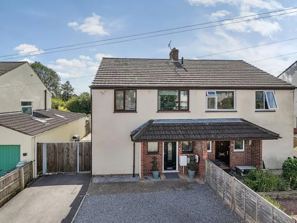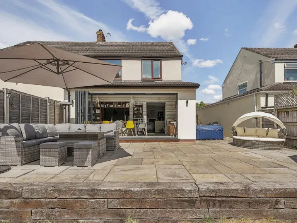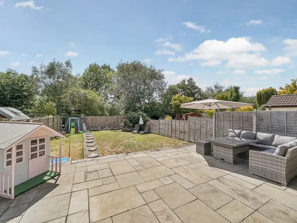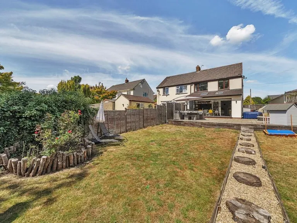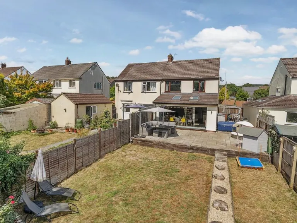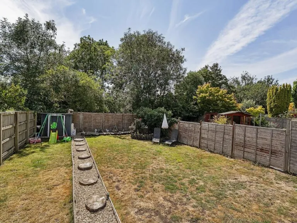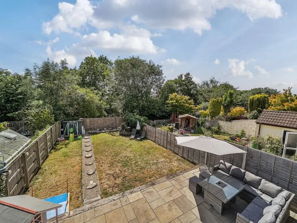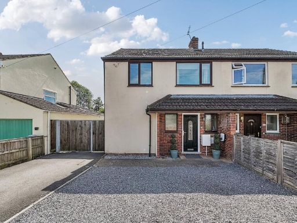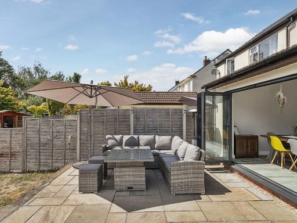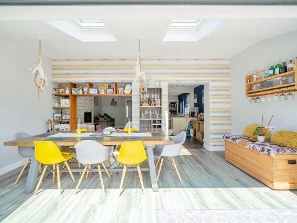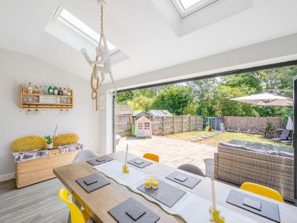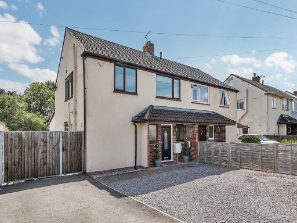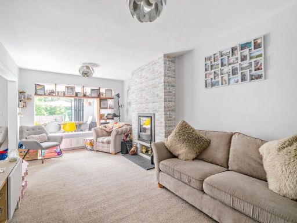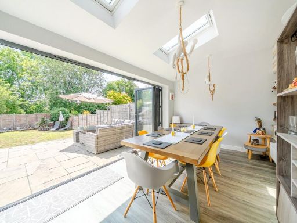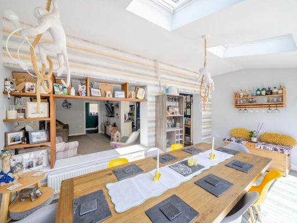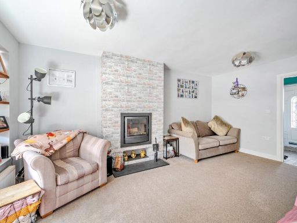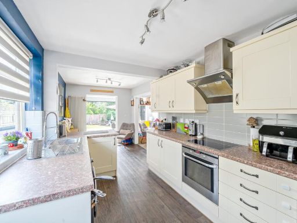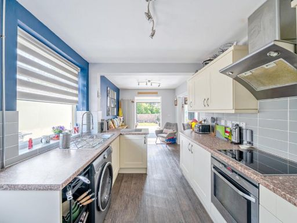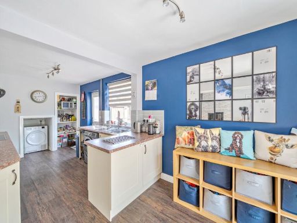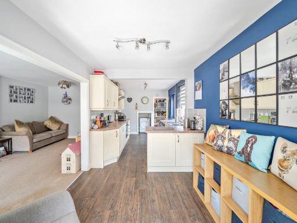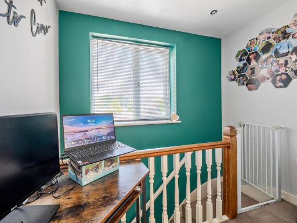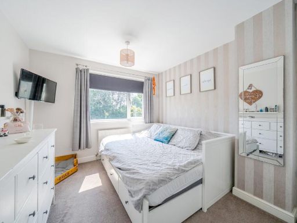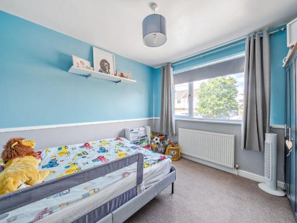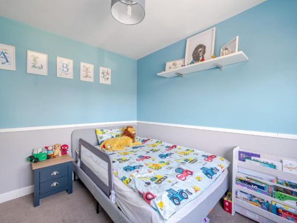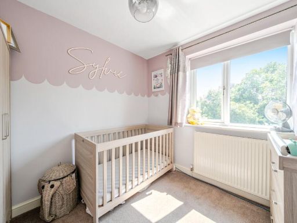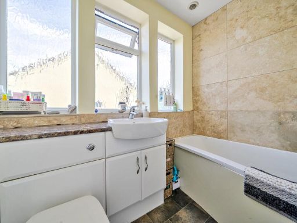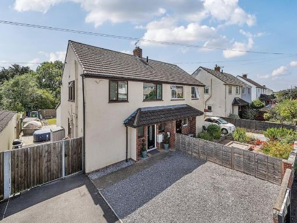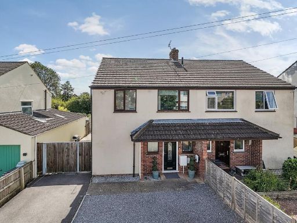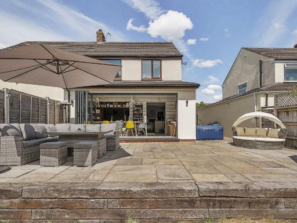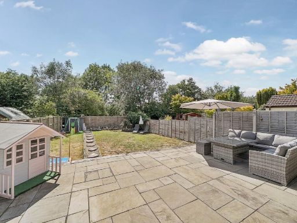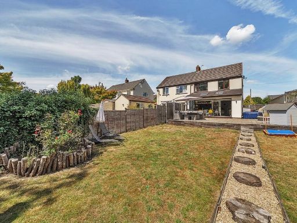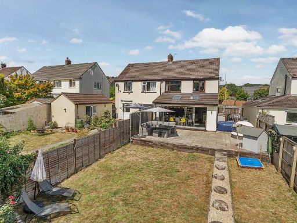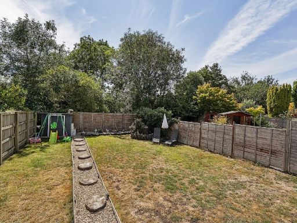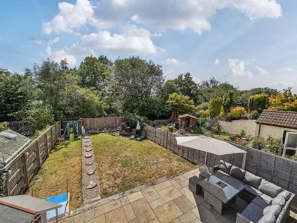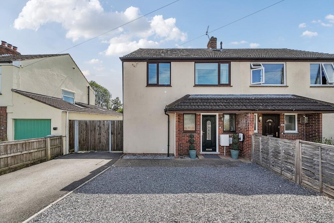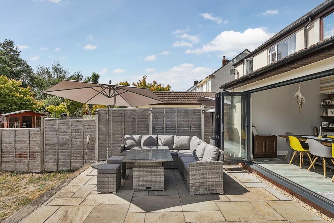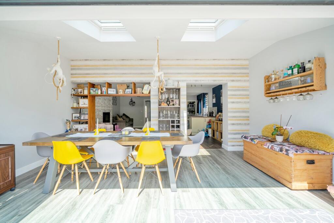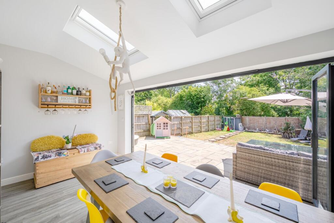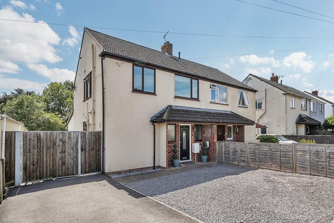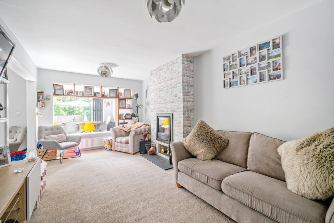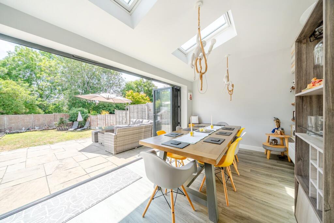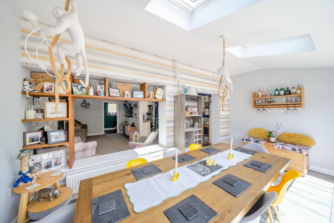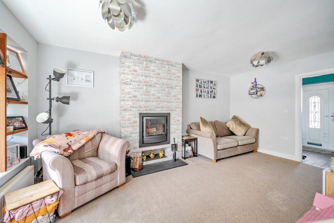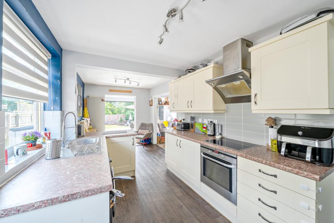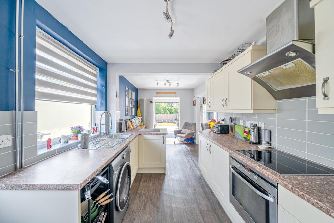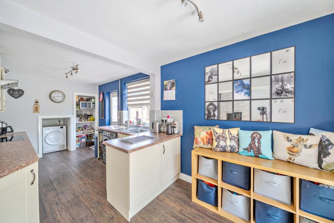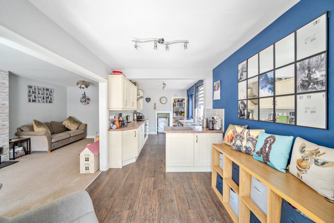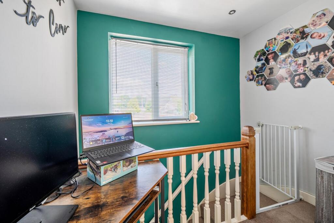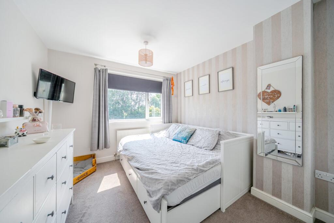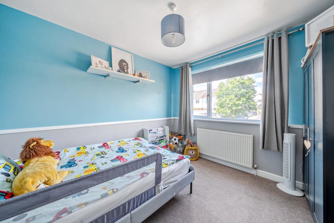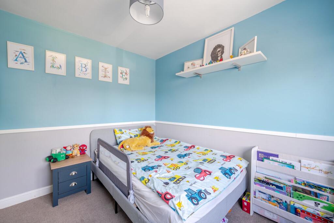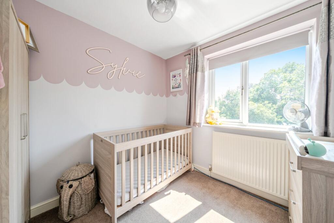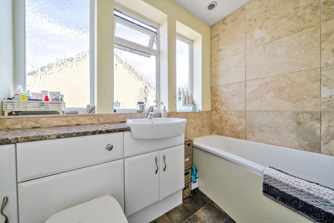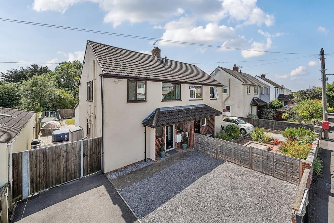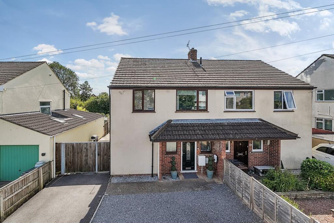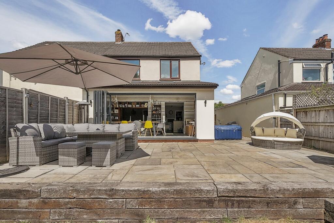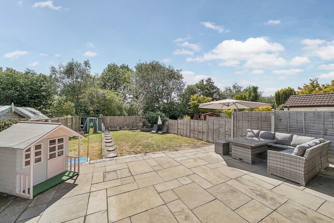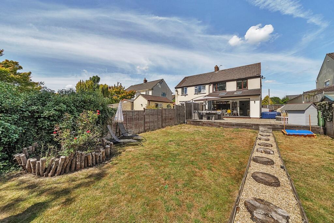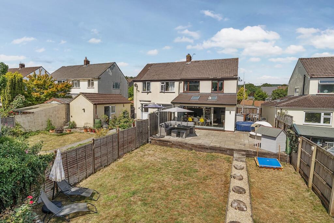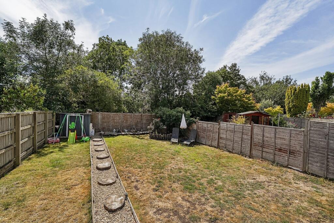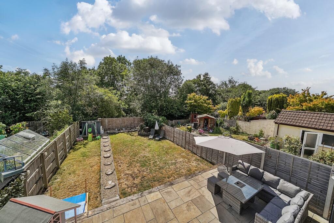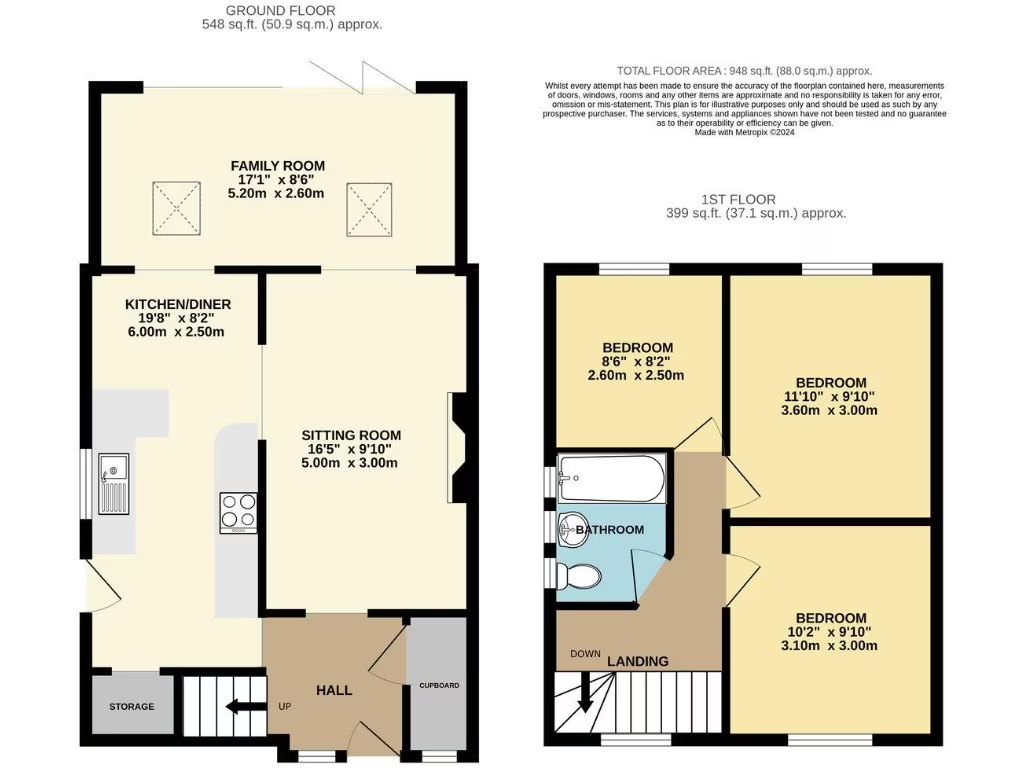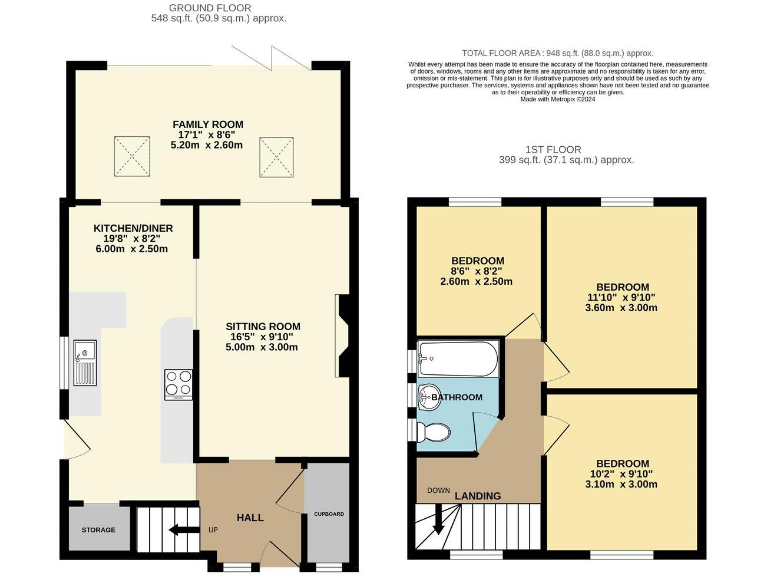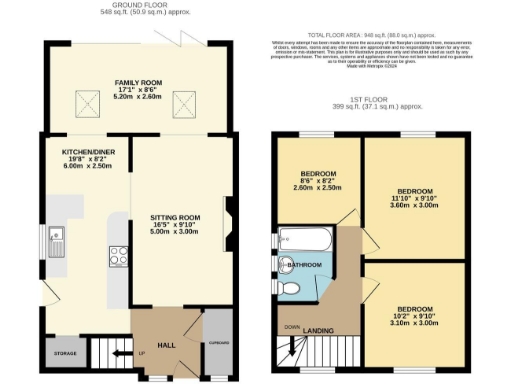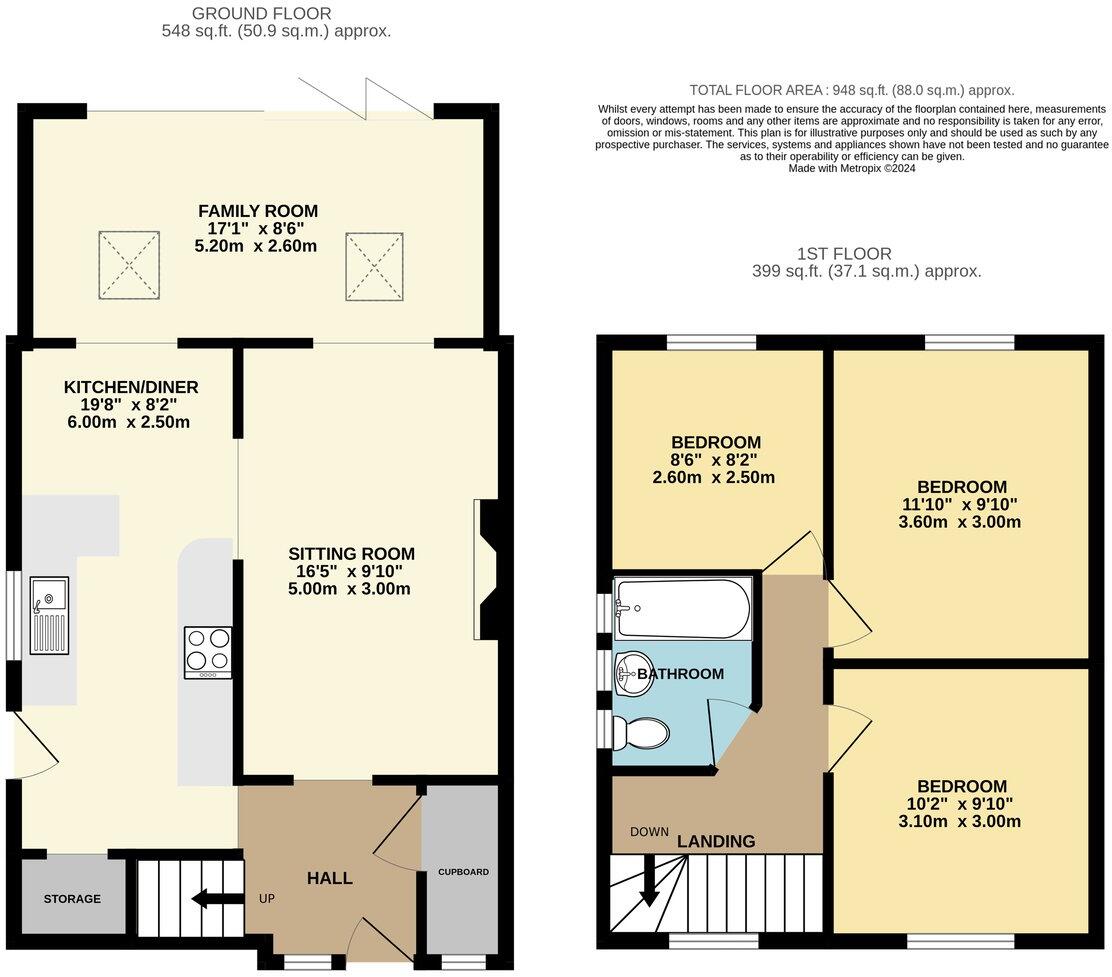Summary - 47 WELSFORD AVENUE WELLS BA5 2HX
3 bed 1 bath Semi-Detached
Sunny family living with parking and garden, close to Wells High Street.
Three-bedroom extended semi-detached home with vaulted extension and bi-fold doors
South-west facing rear garden with large patio, mainly lawn, low maintenance
Driveway for three cars plus EV charger; side paved area for extra storage/parking
Sitting room with wood burner; full-width extension creates flexible family space
Boarded loft storage; kitchen/breakfast area accommodates table for four to five
Single family bathroom only; no en suite — may suit families needing one bathroom
EPC rating D; property built circa 1967–75 (mid‑20th century construction)
Area recorded with higher crime levels; broadband and mobile signal are average
A bright, extended three-bedroom semi-detached house on Welsford Avenue, presented for immediate family living or downsizing. The full-width rear extension with a vaulted ceiling and full-span bi-fold doors creates a sunny dining/family room that opens directly onto a south-west facing patio and low-maintenance garden — ideal for indoor‑outdoor entertaining. The sitting room’s wood burner adds character and a cosy focal point.
Practical features include a well-proportioned kitchen/breakfast area, boarded loft storage, a driveway with space for three cars and an EV charger, and useful side paved area that could accommodate extra parking or possible further accommodation subject to consents. The layout works well for family life with good flow between reception spaces and garden access.
Buyers should note this property has a single family bathroom only, an EPC rating of D, and sits in an area recorded with higher crime levels — factors to consider for resale or family security planning. Broadband and mobile signal are described as average. The house was built in the late 1960s–1970s and benefits from double glazing and mains gas heating via boiler and radiators.
Overall this is a comfortable, versatile family home in a convenient Wells location a short walk from the High Street and local amenities. It will particularly suit buyers seeking move‑in ready accommodation with scope to adapt or extend (subject to planning) and those prioritising off‑street parking and a sunny, low‑maintenance garden.
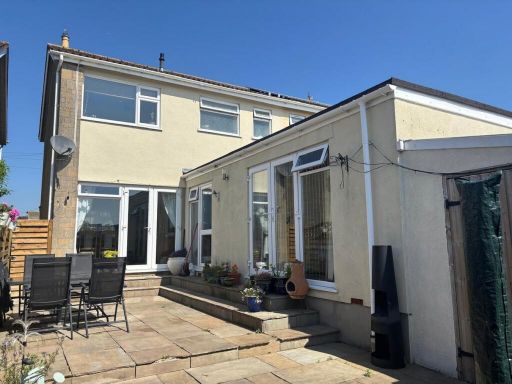 3 bedroom semi-detached house for sale in Harewell Walk, Wells, BA5 — £330,000 • 3 bed • 2 bath • 1041 ft²
3 bedroom semi-detached house for sale in Harewell Walk, Wells, BA5 — £330,000 • 3 bed • 2 bath • 1041 ft²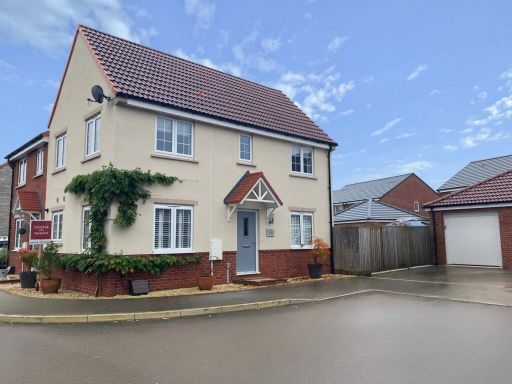 3 bedroom semi-detached house for sale in Horrington Hill Close, Haybridge, Wells, BA5 — £375,000 • 3 bed • 2 bath • 900 ft²
3 bedroom semi-detached house for sale in Horrington Hill Close, Haybridge, Wells, BA5 — £375,000 • 3 bed • 2 bath • 900 ft²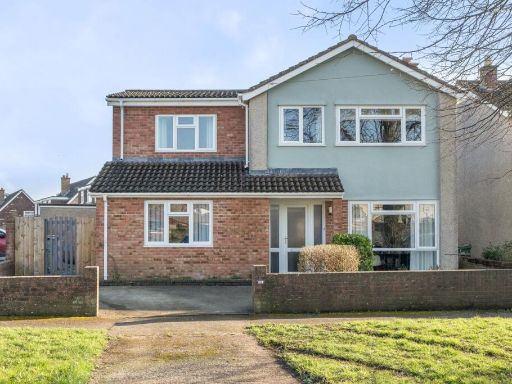 5 bedroom detached house for sale in Wolsey Close, Wells, BA5 — £490,000 • 5 bed • 3 bath • 1701 ft²
5 bedroom detached house for sale in Wolsey Close, Wells, BA5 — £490,000 • 5 bed • 3 bath • 1701 ft²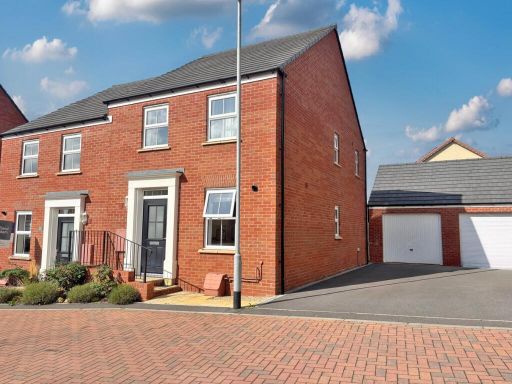 3 bedroom semi-detached house for sale in Feltham Close, Wells, BA5 — £350,000 • 3 bed • 2 bath • 1110 ft²
3 bedroom semi-detached house for sale in Feltham Close, Wells, BA5 — £350,000 • 3 bed • 2 bath • 1110 ft²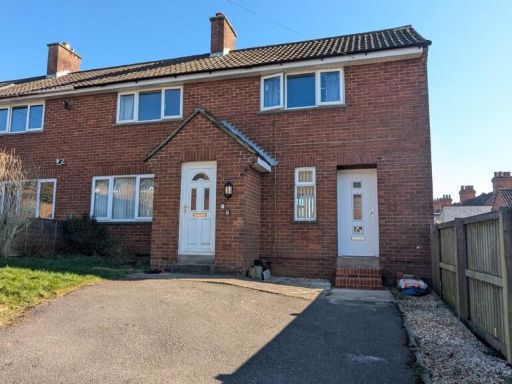 4 bedroom end of terrace house for sale in Balch Road, Wells, BA5 — £315,000 • 4 bed • 2 bath • 1046 ft²
4 bedroom end of terrace house for sale in Balch Road, Wells, BA5 — £315,000 • 4 bed • 2 bath • 1046 ft²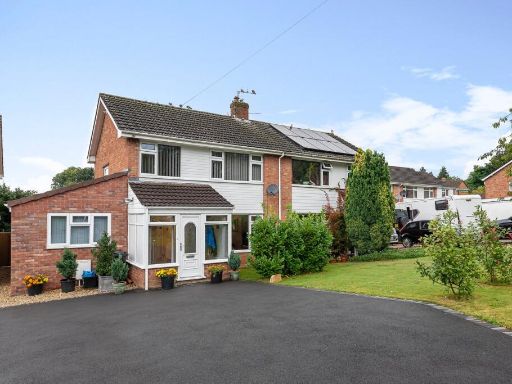 4 bedroom semi-detached house for sale in Woodbury Avenue, Wells, BA5 — £435,000 • 4 bed • 2 bath • 1083 ft²
4 bedroom semi-detached house for sale in Woodbury Avenue, Wells, BA5 — £435,000 • 4 bed • 2 bath • 1083 ft²