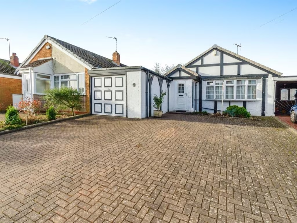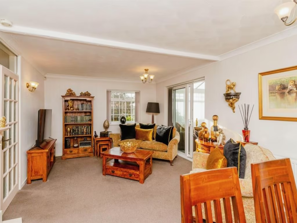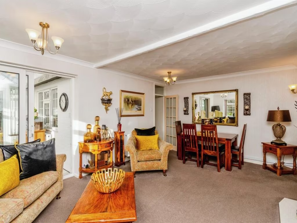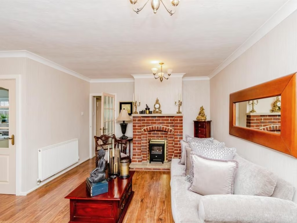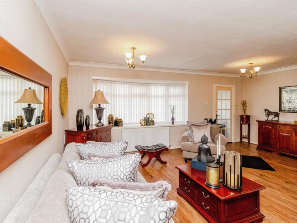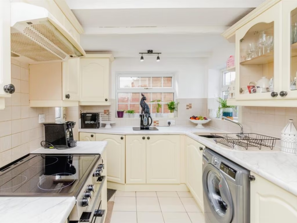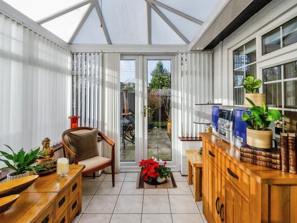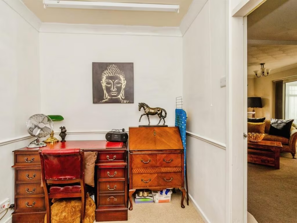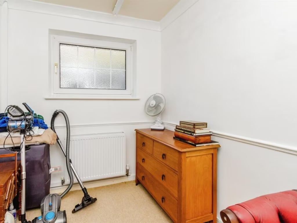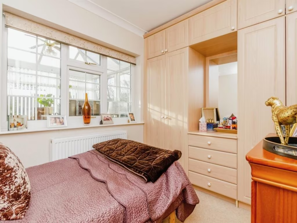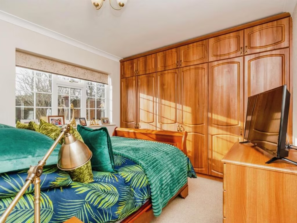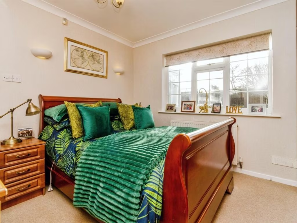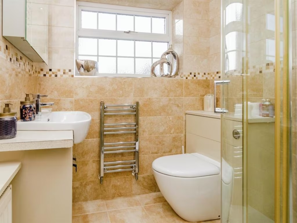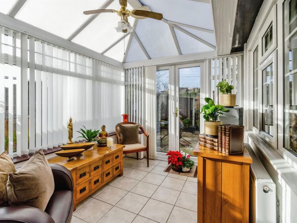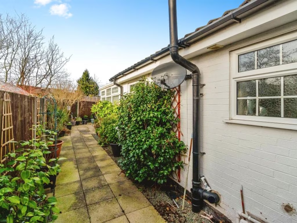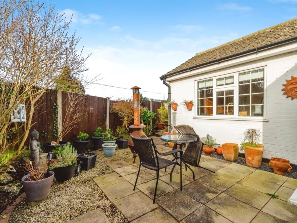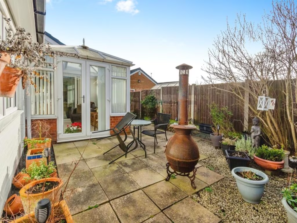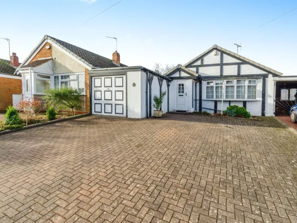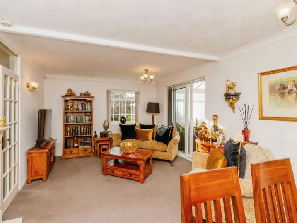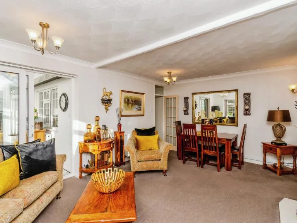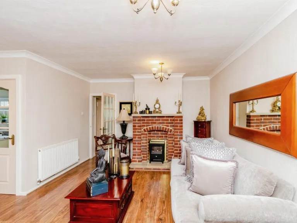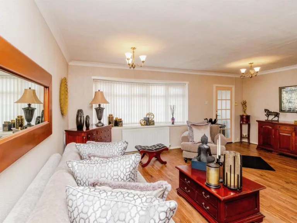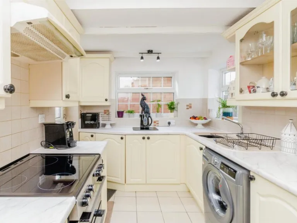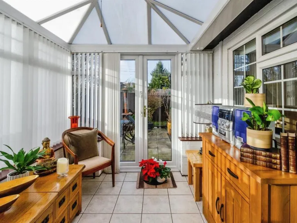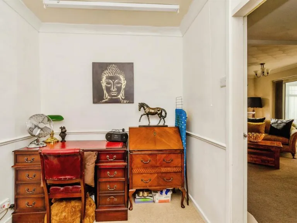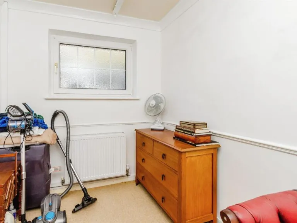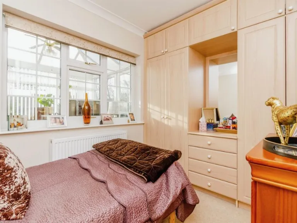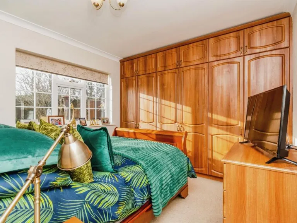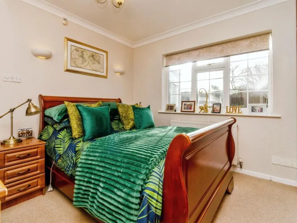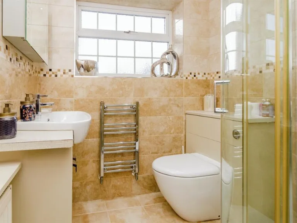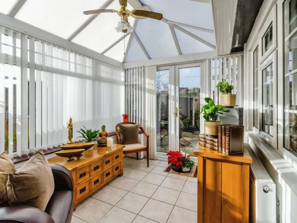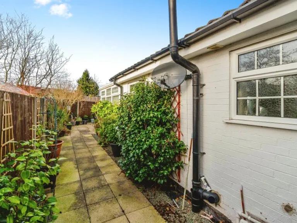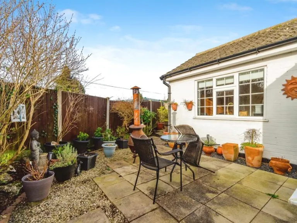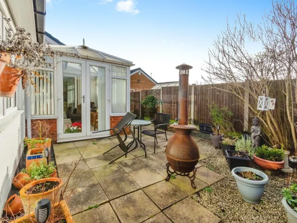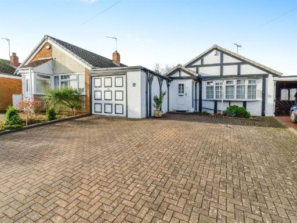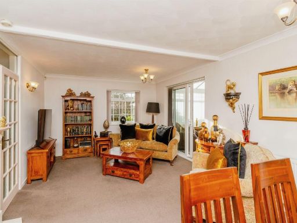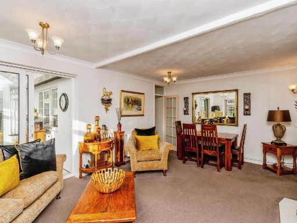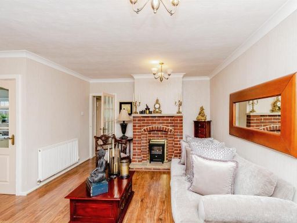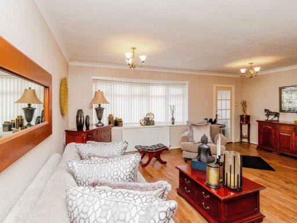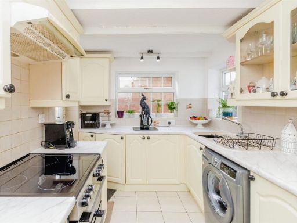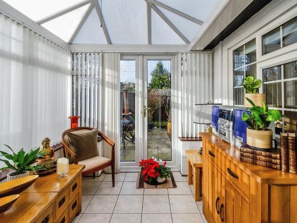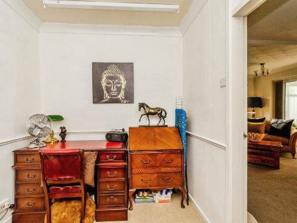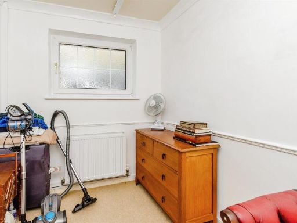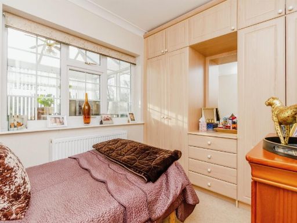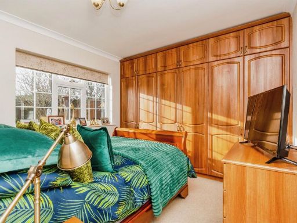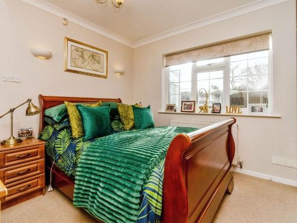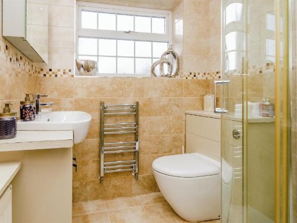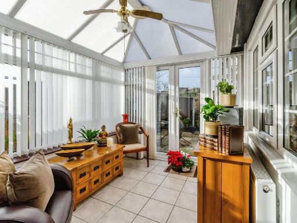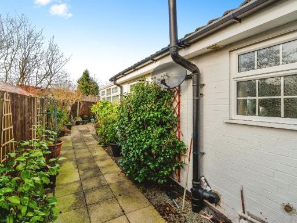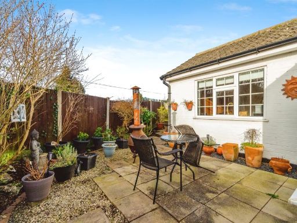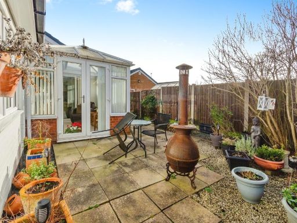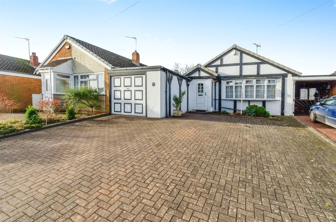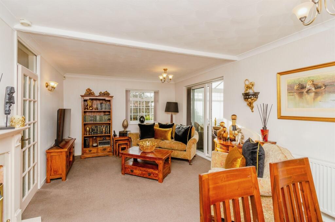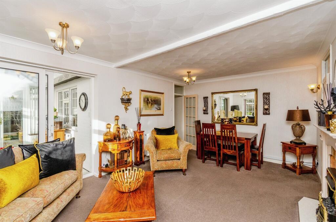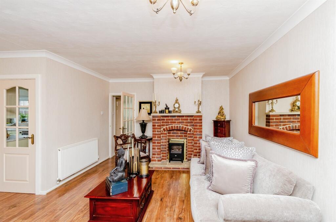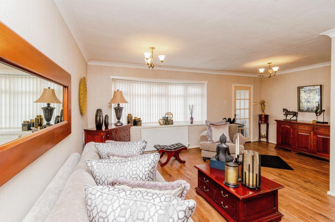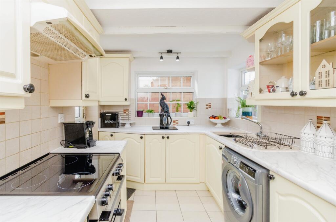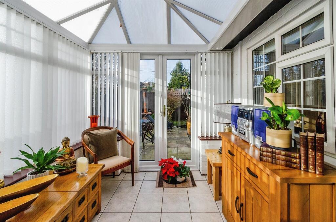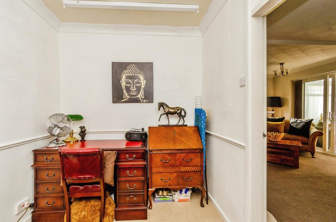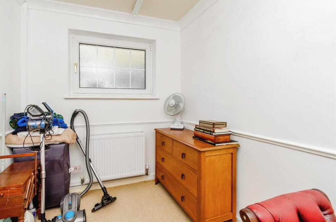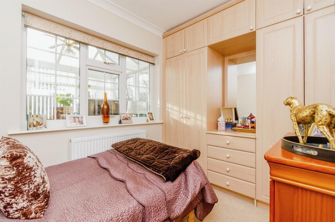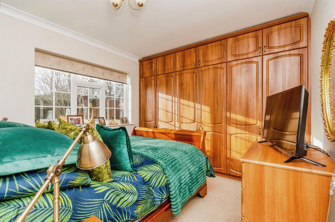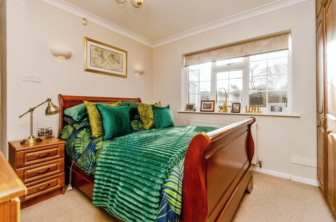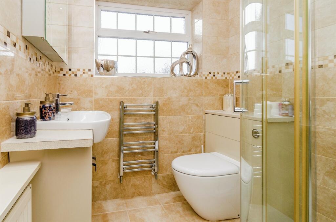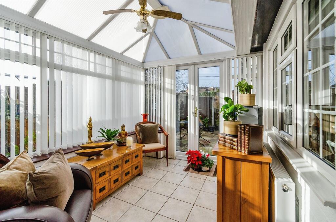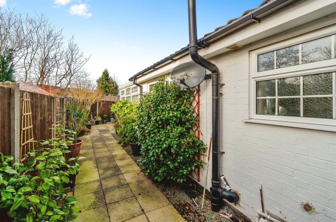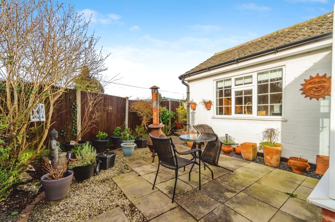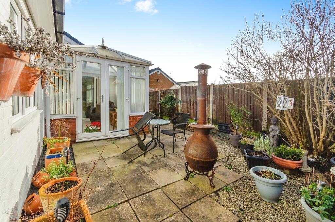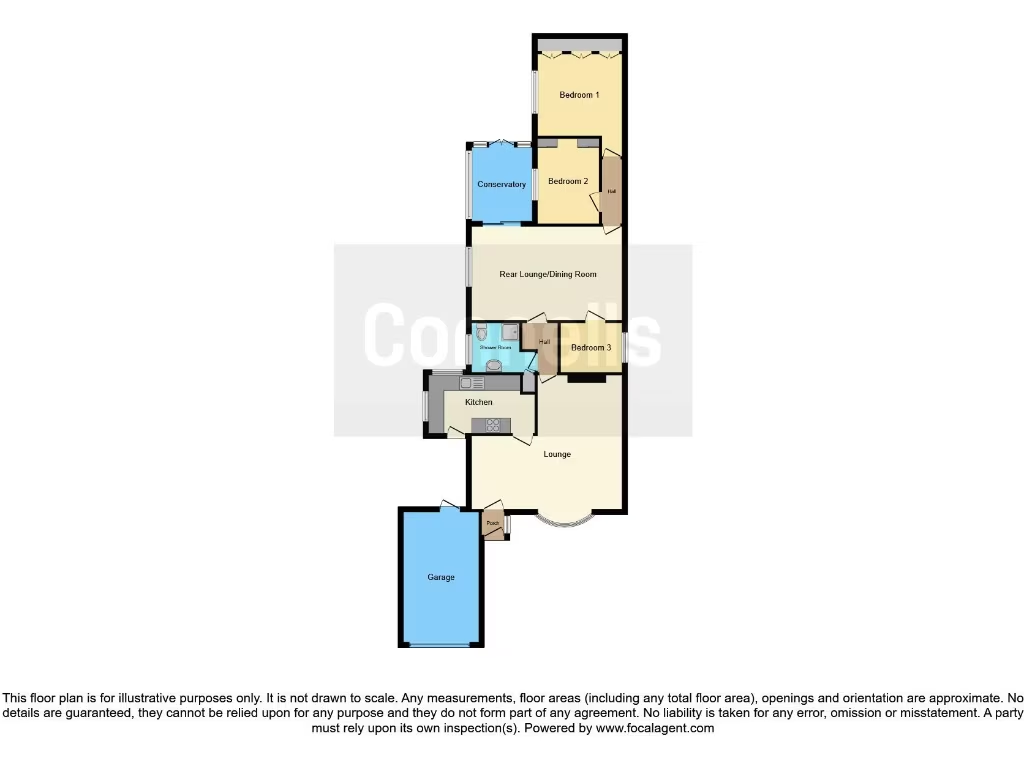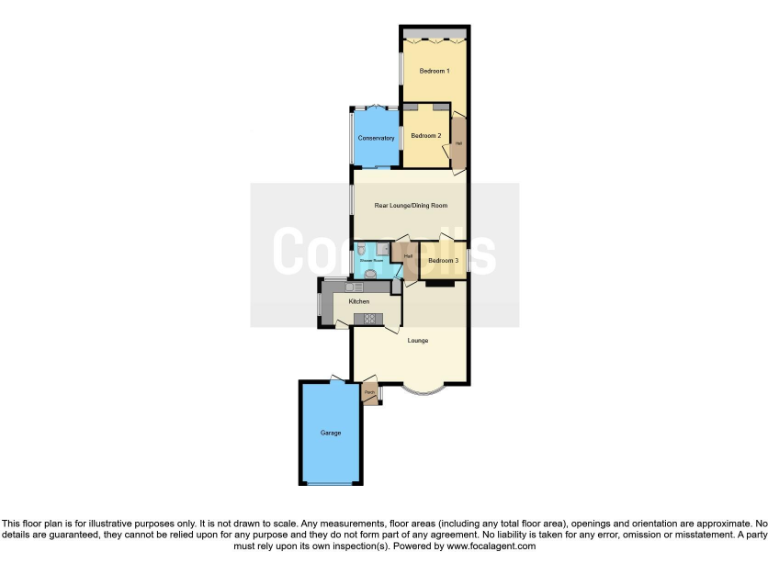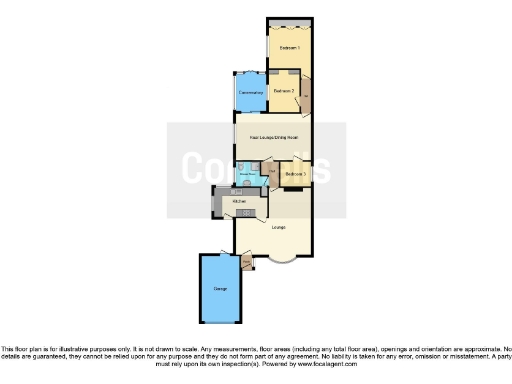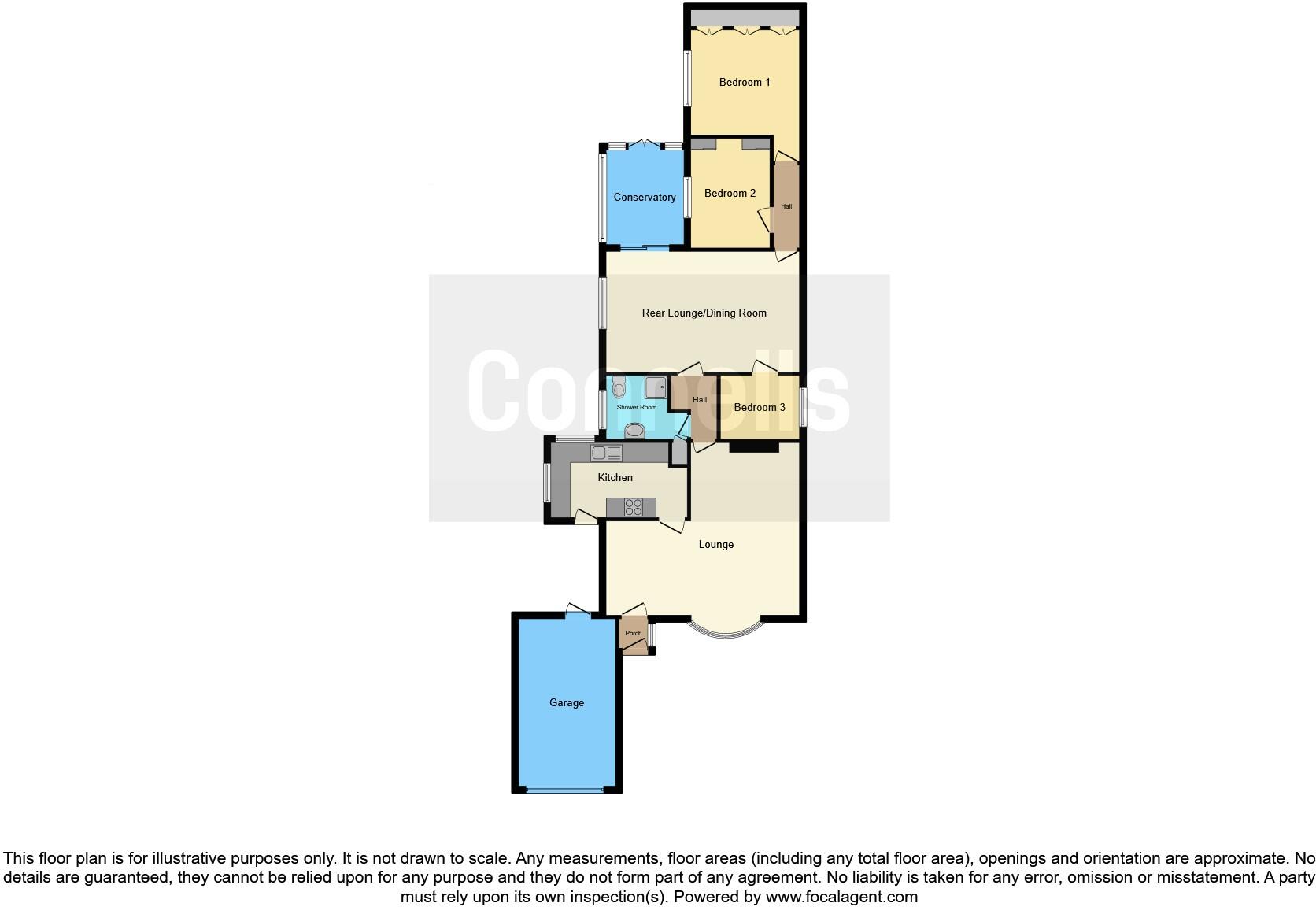Summary - 73 QUINTON AVENUE WALSALL WS6 6LP
3 bed 1 bath Bungalow
Detached three-bedroom bungalow with garage, driveway and garden — ideal for downsizers..
Generous single-storey layout with three bedrooms and conservatory
Brick-paved driveway large enough for multiple cars
Detached garage with up-and-over door
Good commuter links: nearby station and motorway access
Double glazing present; gas boiler and radiators heating
Dated interiors require modernization and redecoration
Cavity walls assumed uninsulated — energy upgrades likely needed
Above-average local crime reported; mixed local demographics
This detached three-bedroom bungalow on Quinton Avenue offers roomy single-storey living with practical outdoor space and strong commuter links. The long brick-paved driveway and single garage provide secure parking for multiple vehicles; a conservatory and L-shaped patio garden give straightforward outdoor entertaining potential. Heating is gas-fired with radiators and the windows are double glazed, supporting everyday comfort.
The interior is spacious but dated in places. The living and dining rooms are generous and well-lit, while the kitchen is fitted and functional. There is a single fully tiled shower room; ceiling heights are standard. The property dates from the 1950s and cavity walls are assumed uninsulated, so buyers should budget for possible insulation or energy-efficiency improvements.
Location is a key strength: tucked in a sought-after village setting with nearby schools, local amenities and easy access to Landywood station plus the A34, A5, M6 and M6 Toll. Local indicators are mixed — the wider area is described as affluent but with some local social-renting tenure; note crime levels are reported above average. This home suits a buyer wanting a comfortable, single-level property with scope to modernise and add value.
Practical points: the bungalow is freehold with an average overall size of about 1,120 sq ft. The layout is traditional and broadly straightforward for downsizers, families wanting ground-floor living, or investors targeting rental demand in a commuter-friendly location.
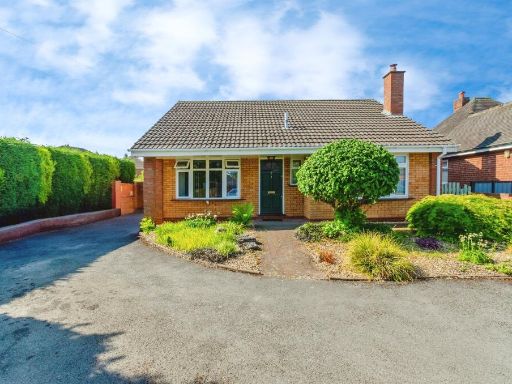 3 bedroom detached bungalow for sale in Woodman Lane, Walsall, WS6 — £390,000 • 3 bed • 2 bath • 883 ft²
3 bedroom detached bungalow for sale in Woodman Lane, Walsall, WS6 — £390,000 • 3 bed • 2 bath • 883 ft²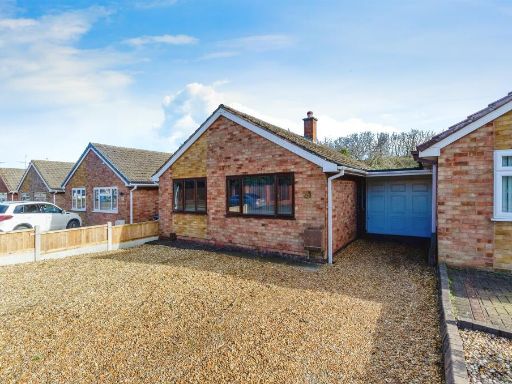 3 bedroom bungalow for sale in Sutherland Road, WALSALL, WS6 — £290,000 • 3 bed • 1 bath • 757 ft²
3 bedroom bungalow for sale in Sutherland Road, WALSALL, WS6 — £290,000 • 3 bed • 1 bath • 757 ft²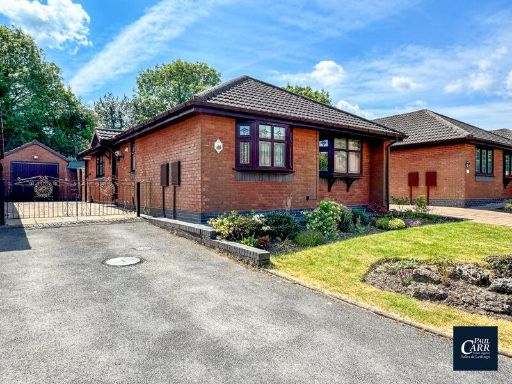 2 bedroom detached bungalow for sale in Oakdene Close, Cheslyn Hay, WS6 7HF, WS6 — £375,000 • 2 bed • 2 bath • 747 ft²
2 bedroom detached bungalow for sale in Oakdene Close, Cheslyn Hay, WS6 7HF, WS6 — £375,000 • 2 bed • 2 bath • 747 ft²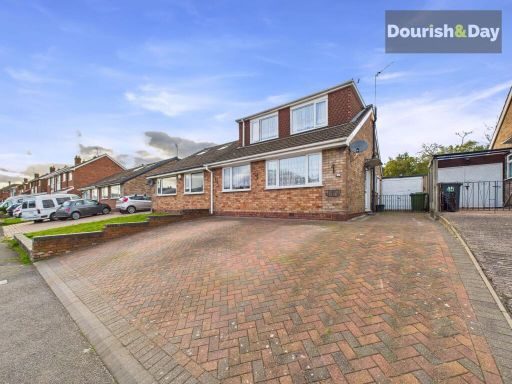 3 bedroom semi-detached house for sale in Sutherland Road, Walsall, WS6 — £265,000 • 3 bed • 2 bath • 1113 ft²
3 bedroom semi-detached house for sale in Sutherland Road, Walsall, WS6 — £265,000 • 3 bed • 2 bath • 1113 ft²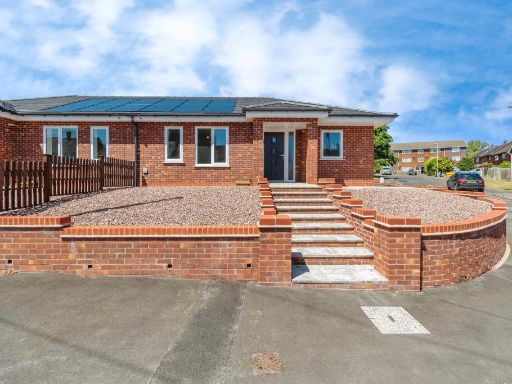 2 bedroom semi-detached bungalow for sale in Mitre Road, Walsall, WS6 — £270,000 • 2 bed • 1 bath • 519 ft²
2 bedroom semi-detached bungalow for sale in Mitre Road, Walsall, WS6 — £270,000 • 2 bed • 1 bath • 519 ft²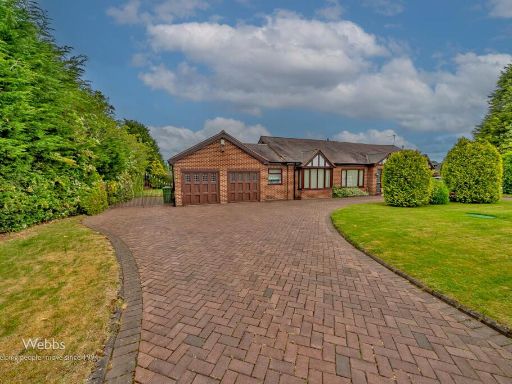 4 bedroom detached bungalow for sale in Upper Landywood Lane, Cheslyn Hay, Walsall, WS6 — £625,000 • 4 bed • 2 bath • 2648 ft²
4 bedroom detached bungalow for sale in Upper Landywood Lane, Cheslyn Hay, Walsall, WS6 — £625,000 • 4 bed • 2 bath • 2648 ft²