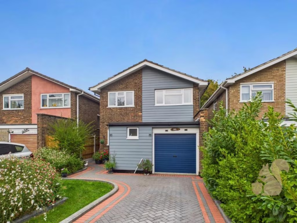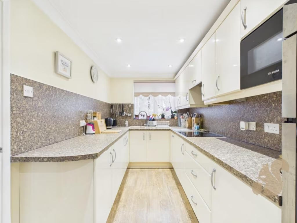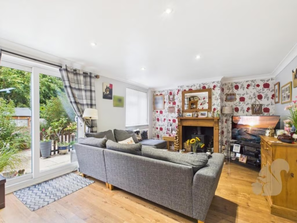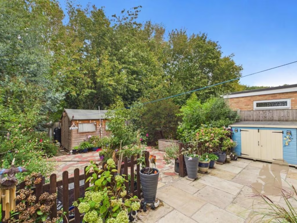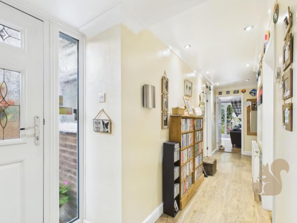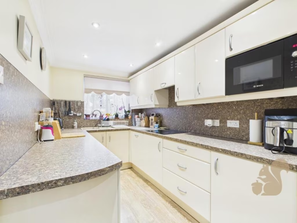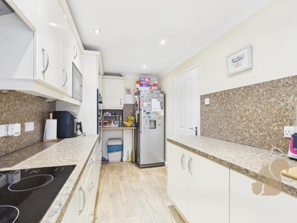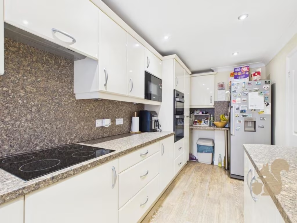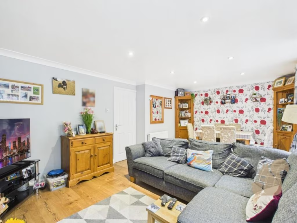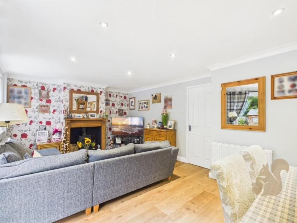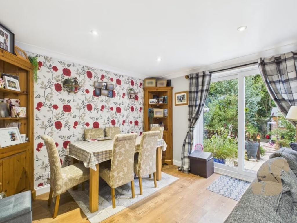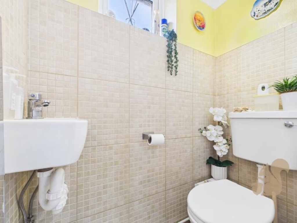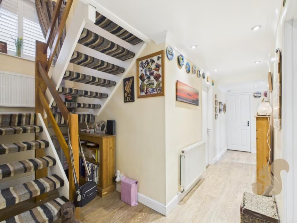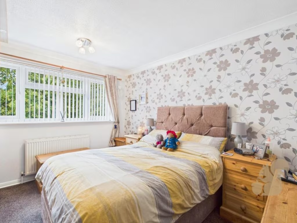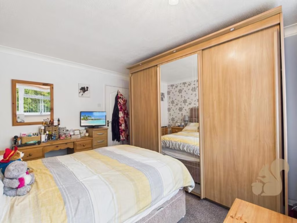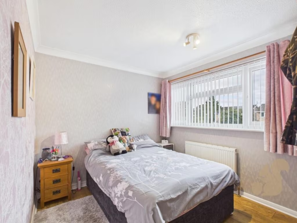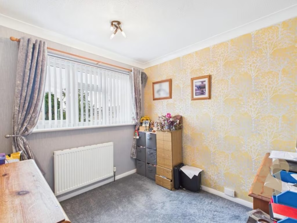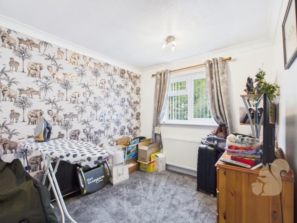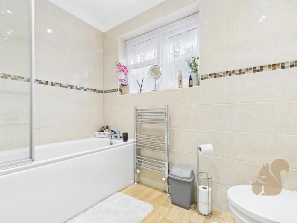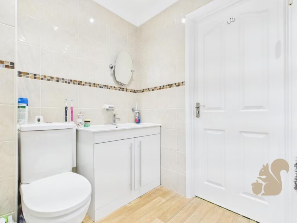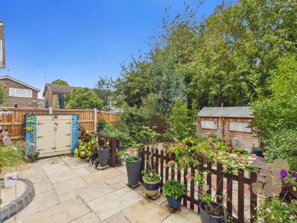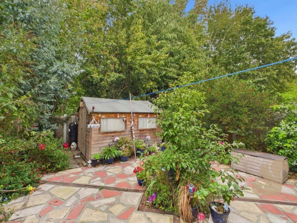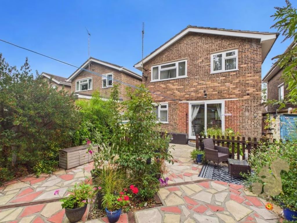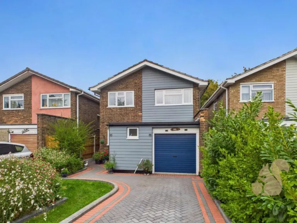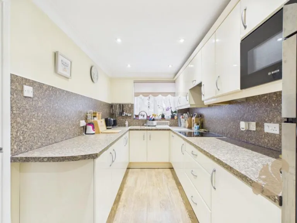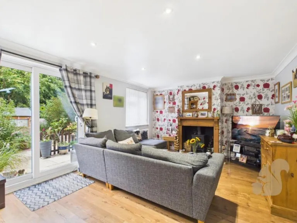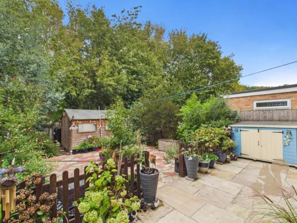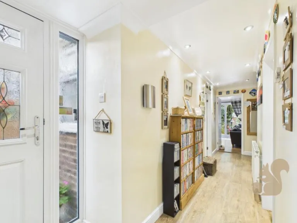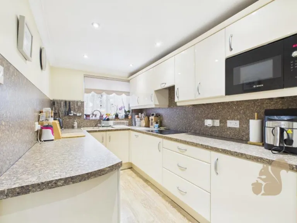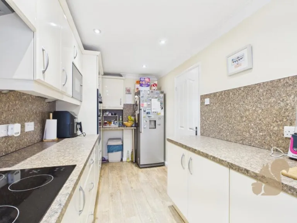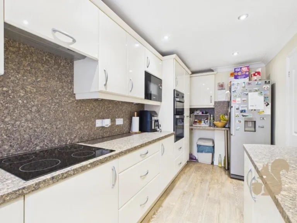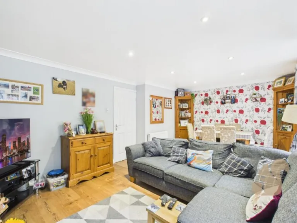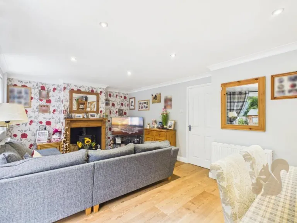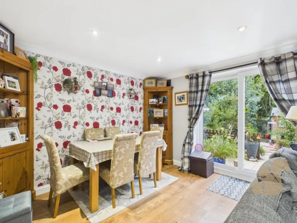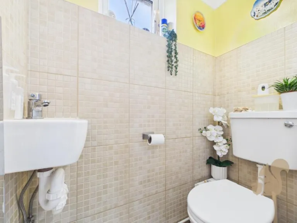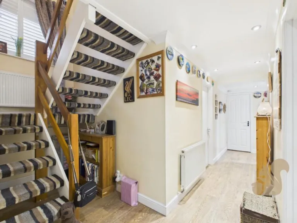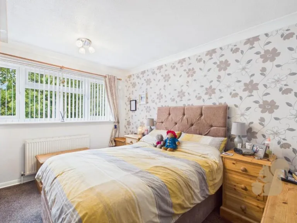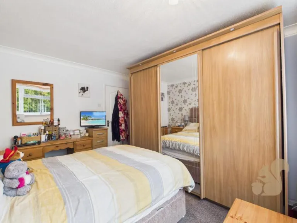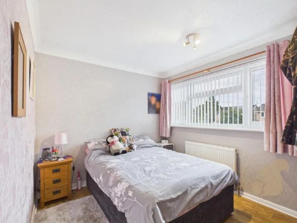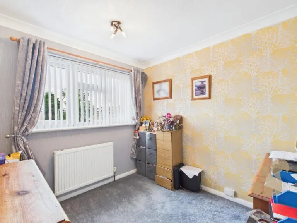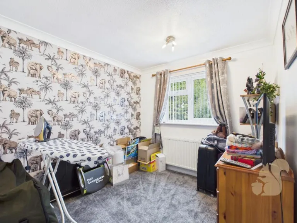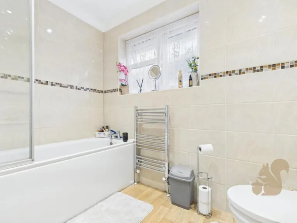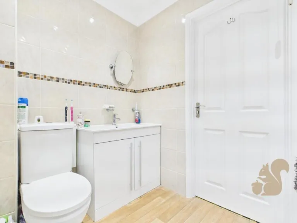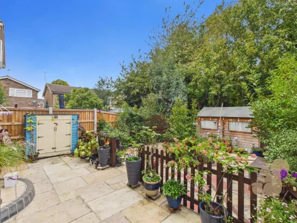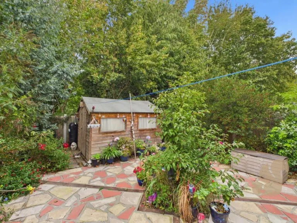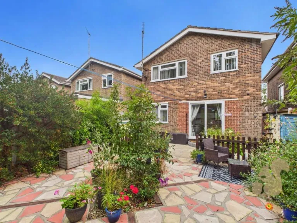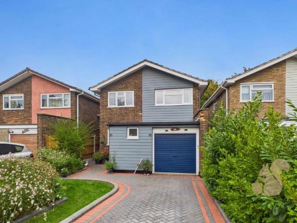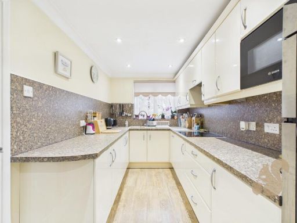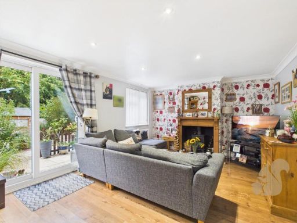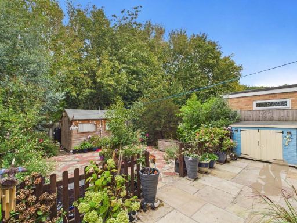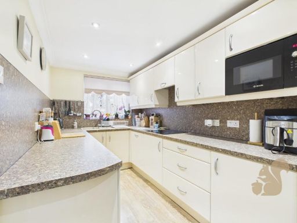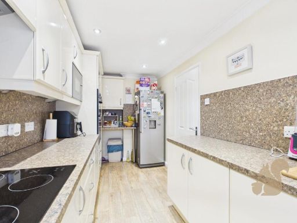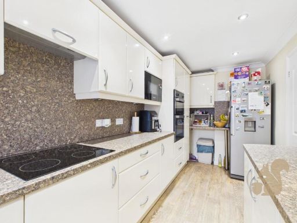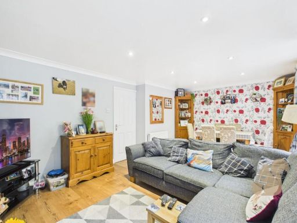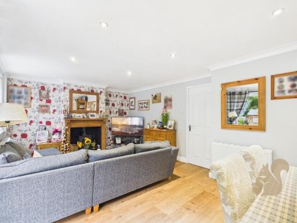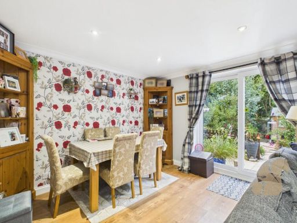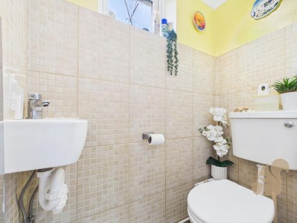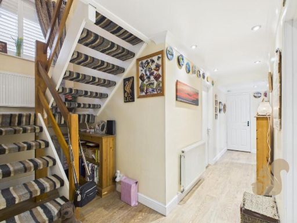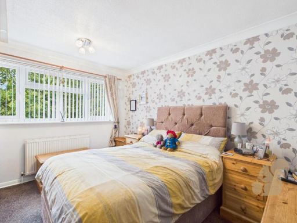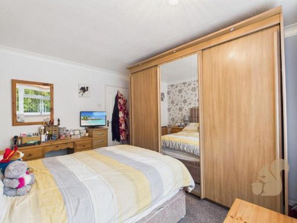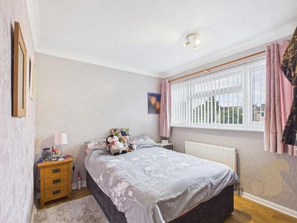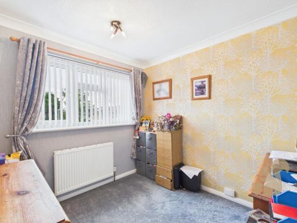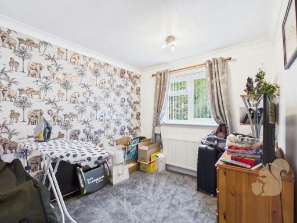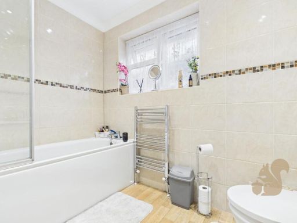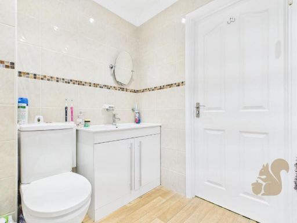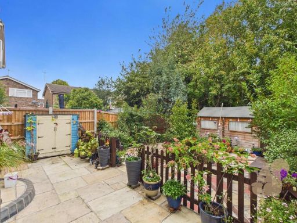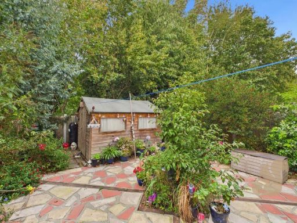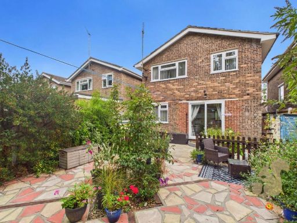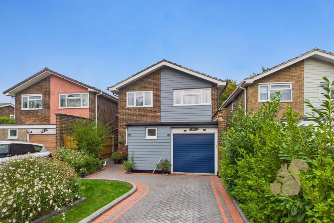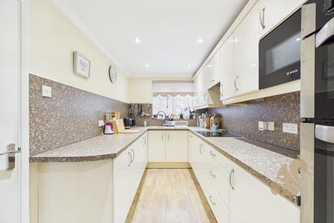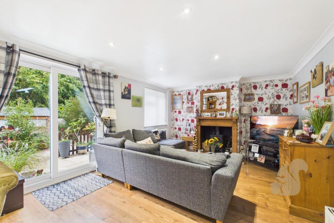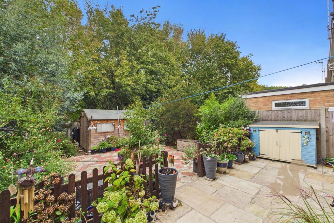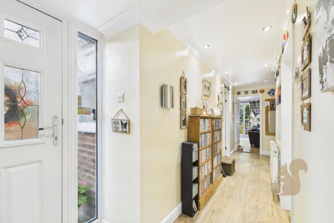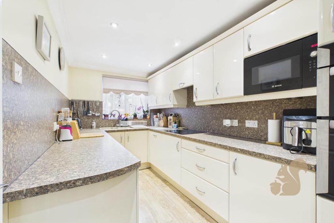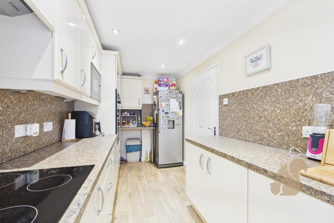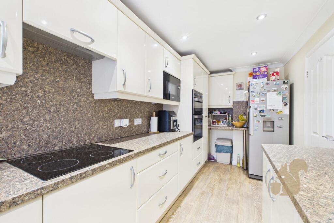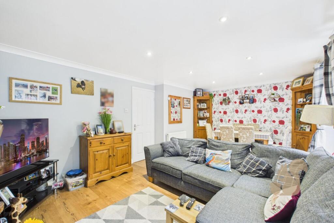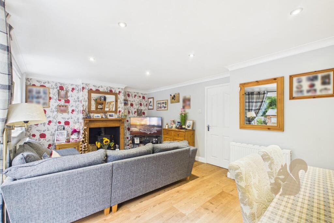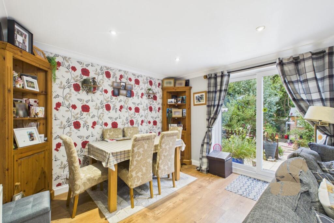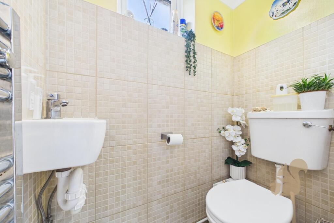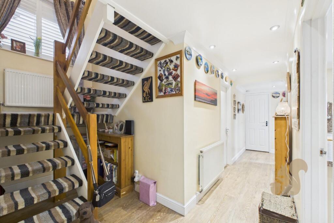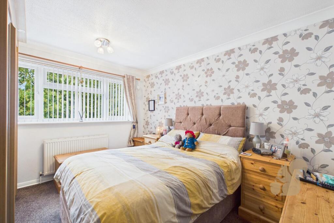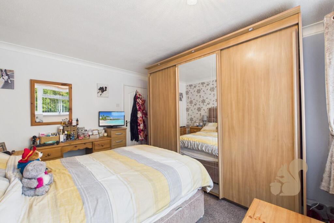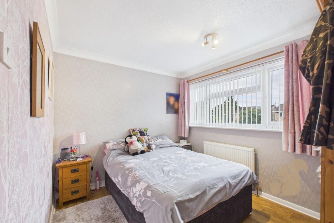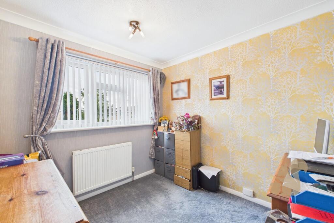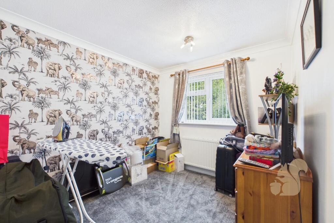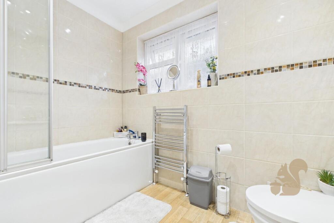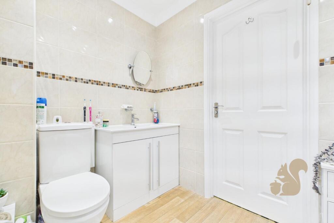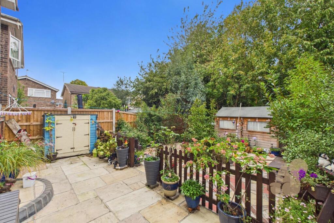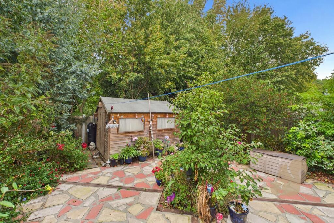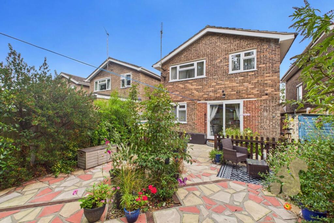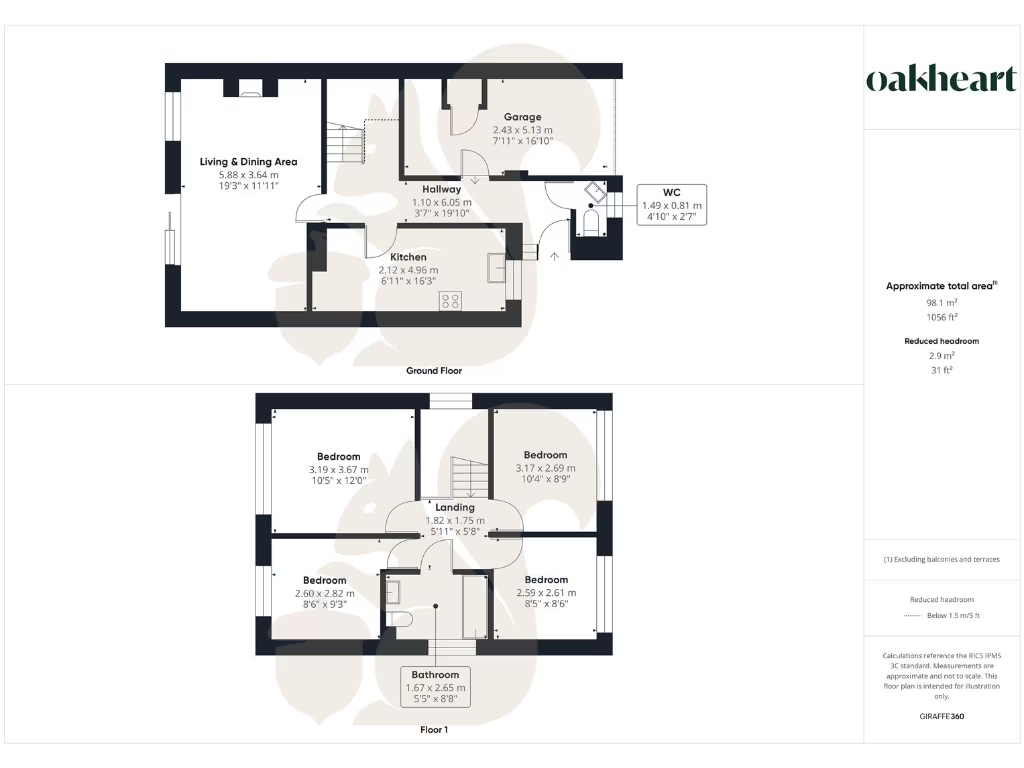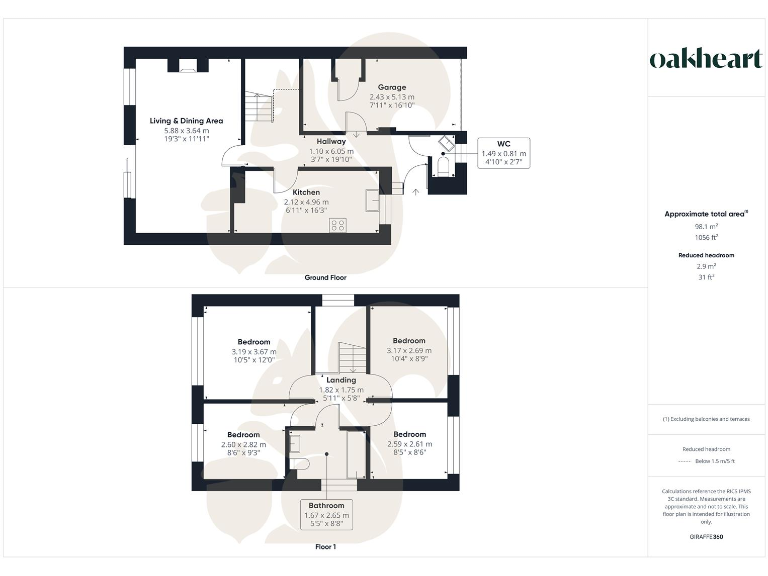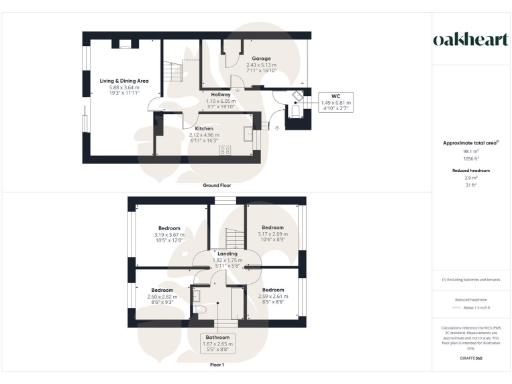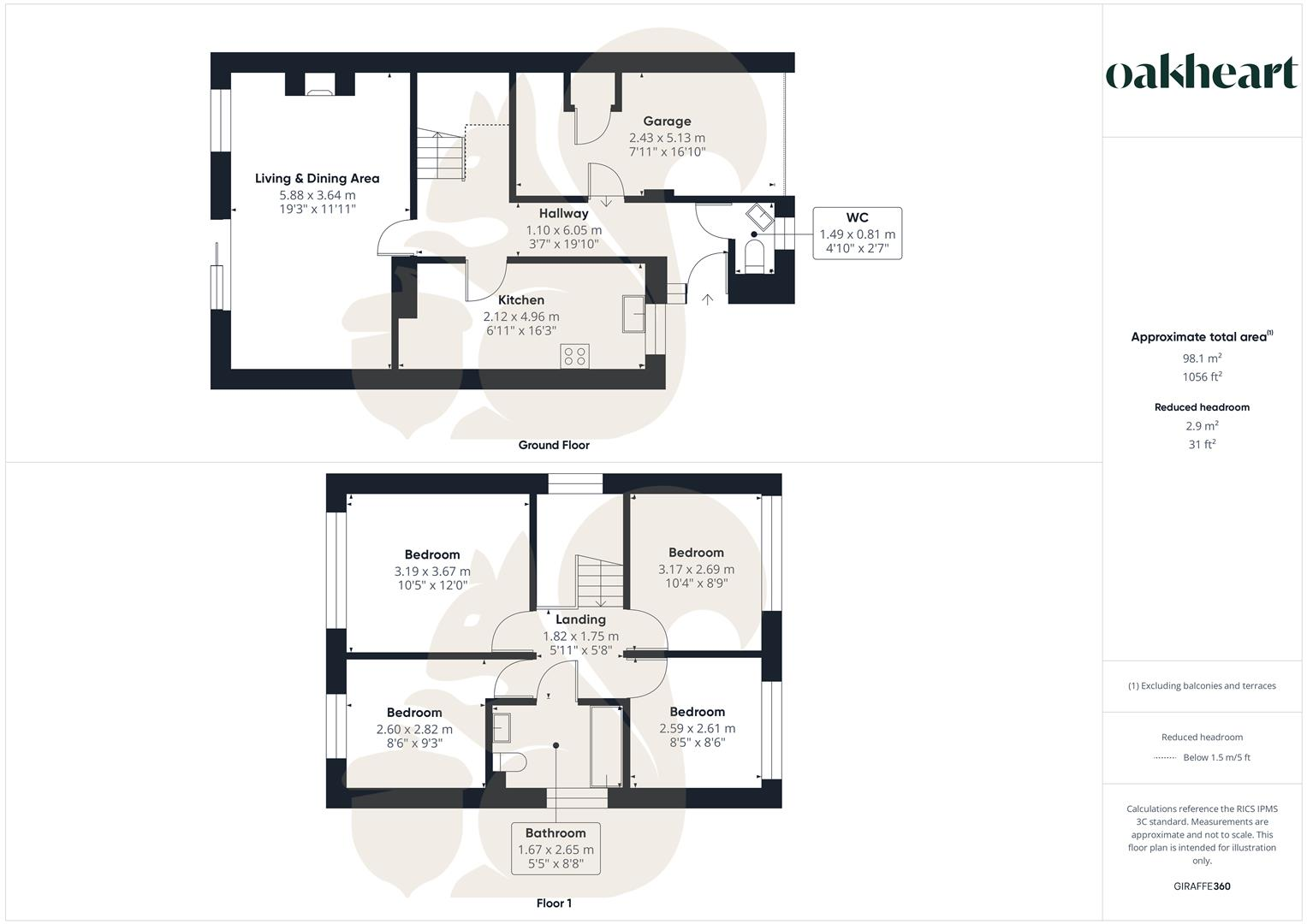Summary - 3 MELBOURNE CHASE COLCHESTER CO2 8UE
4 bed 1 bath Detached
Well-presented four-bed detached ideal for commuters and growing families.
- Four-bedroom detached house in south Colchester location
- Open-plan living/dining with French doors to garden
- Modern kitchen with integrated appliances and utility area
- Part of garage converted to utility; remaining garage with power
- Low-maintenance rear garden and private driveway parking
- Single family bathroom; bedrooms small-to-average in size
- Mains gas boiler and double glazing throughout
- Guide price £350,000–£375,000; modest overall internal footprint
Occupying a sought-after south Colchester position, this well-presented four-bedroom detached home suits a growing family or commuter household. The ground floor flows from a bright entrance hall into an open-plan living and dining space with French doors to a low-maintenance rear garden — ideal for easy family entertaining and outdoor downtime.
The contemporary kitchen features integrated appliances and practical work surfaces, with a utility area formed from part of the integral garage to provide extra storage and laundry space. A remaining section of the garage offers off-street parking and is fitted with power, lighting and a modern roller door.
Upstairs provides four well-proportioned bedrooms and a contemporary family bathroom; room sizes are generally small-to-average, reflecting the property’s modest overall footprint. Practical benefits include mains gas central heating, double glazing and a private driveway. Nearby good primary and secondary schools, local shops, and direct rail links to London make this a convenient family base.
Buyers should note the property’s compact overall size and single bathroom, which may feel limiting for larger families. The garage has been partly adapted for utility use, reducing full internal garage space. The home is offered with a guide price and will suit buyers seeking a tidy, low-maintenance suburban family house with strong transport and local amenity access.
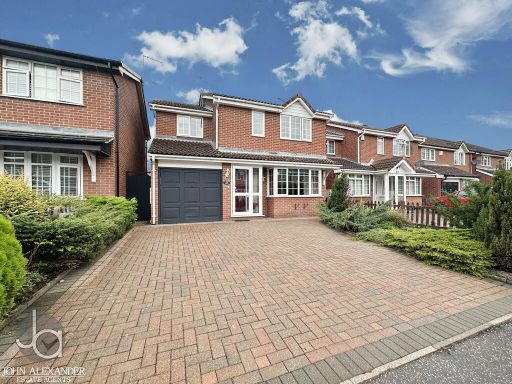 4 bedroom detached house for sale in Dorchester End, Colchester, CO2 — £350,000 • 4 bed • 2 bath • 757 ft²
4 bedroom detached house for sale in Dorchester End, Colchester, CO2 — £350,000 • 4 bed • 2 bath • 757 ft²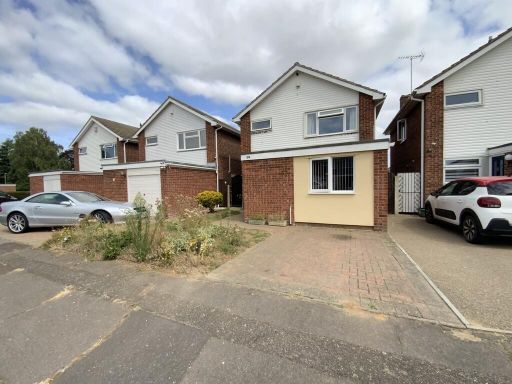 3 bedroom detached house for sale in Crosstree Walk, Colchester, CO2 — £350,000 • 3 bed • 1 bath • 928 ft²
3 bedroom detached house for sale in Crosstree Walk, Colchester, CO2 — £350,000 • 3 bed • 1 bath • 928 ft²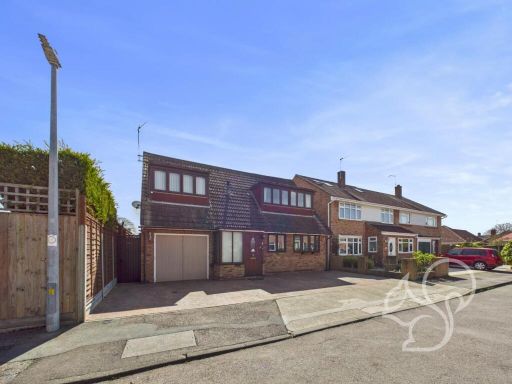 3 bedroom detached house for sale in Blenheim Drive, Colchester, CO2 — £350,000 • 3 bed • 2 bath • 1256 ft²
3 bedroom detached house for sale in Blenheim Drive, Colchester, CO2 — £350,000 • 3 bed • 2 bath • 1256 ft²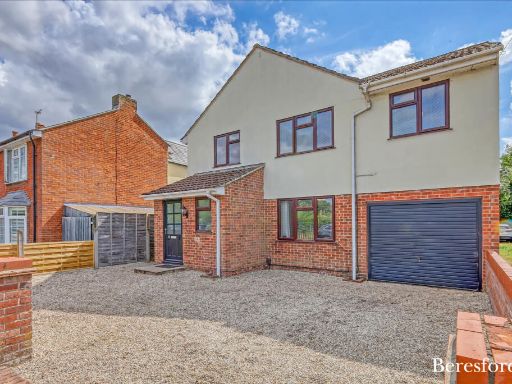 4 bedroom detached house for sale in Gosbecks Road, Colchester, CO2 — £450,000 • 4 bed • 2 bath • 1496 ft²
4 bedroom detached house for sale in Gosbecks Road, Colchester, CO2 — £450,000 • 4 bed • 2 bath • 1496 ft²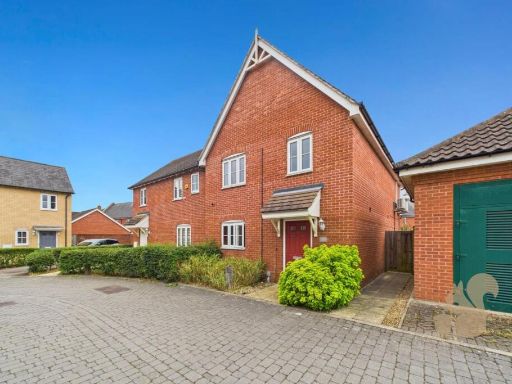 4 bedroom semi-detached house for sale in Trowel Place, Colchester, CO2 — £325,000 • 4 bed • 2 bath • 1062 ft²
4 bedroom semi-detached house for sale in Trowel Place, Colchester, CO2 — £325,000 • 4 bed • 2 bath • 1062 ft²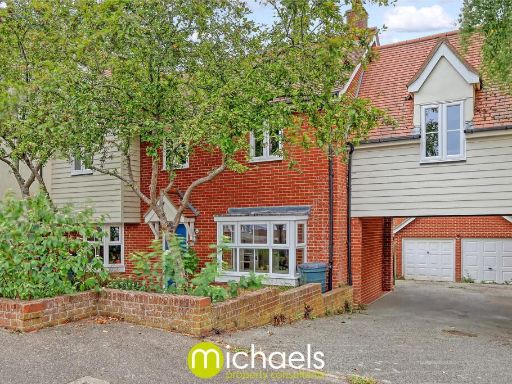 4 bedroom link detached house for sale in St Augustine Mews, Colchester , Colchester, CO1 — £400,000 • 4 bed • 2 bath • 833 ft²
4 bedroom link detached house for sale in St Augustine Mews, Colchester , Colchester, CO1 — £400,000 • 4 bed • 2 bath • 833 ft²