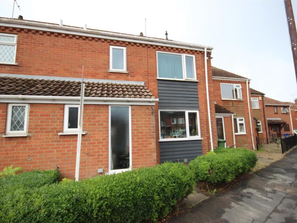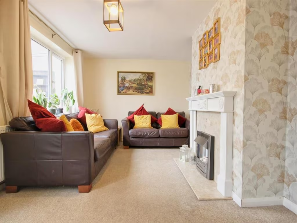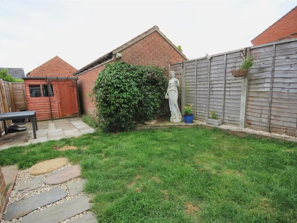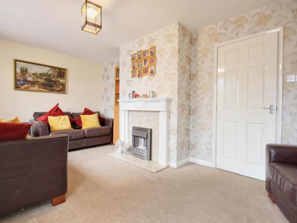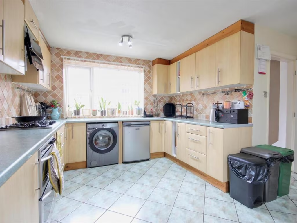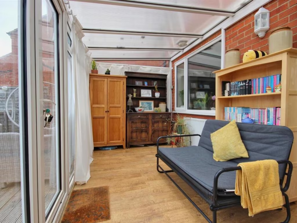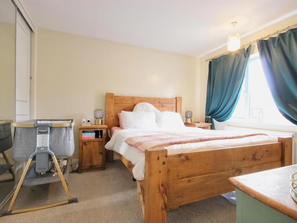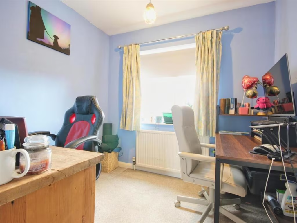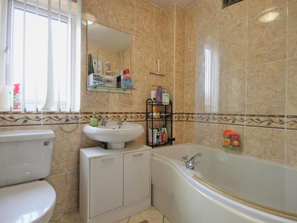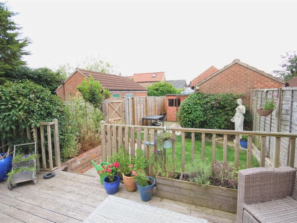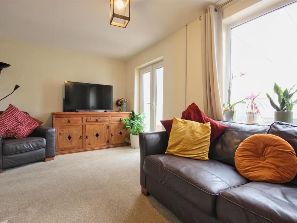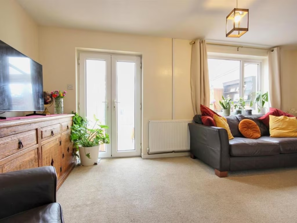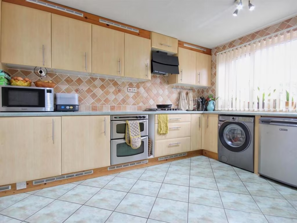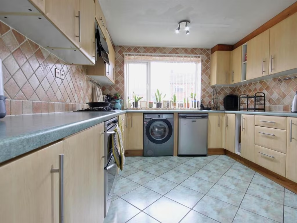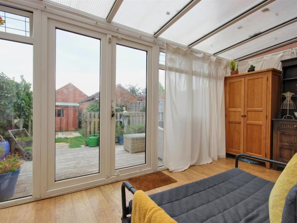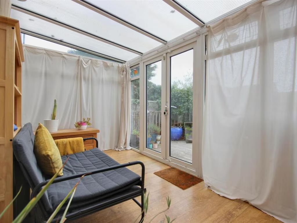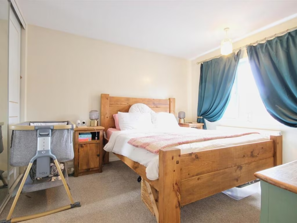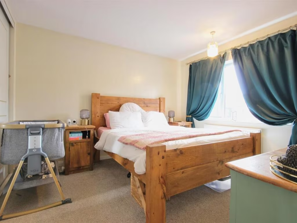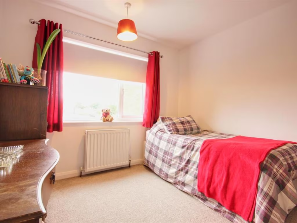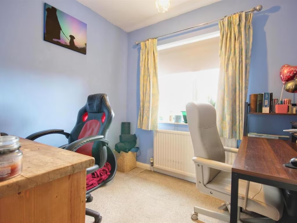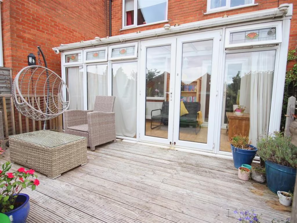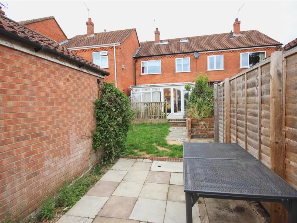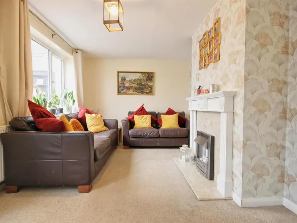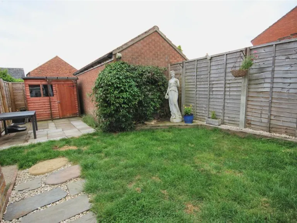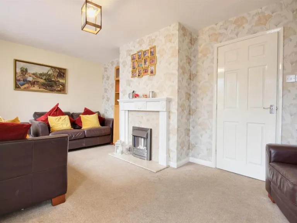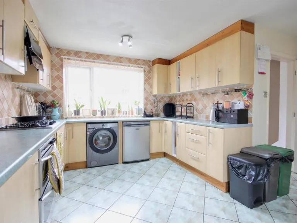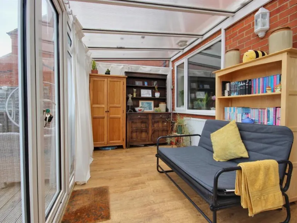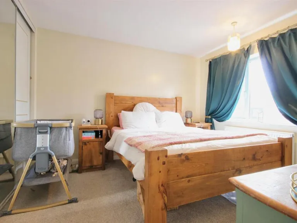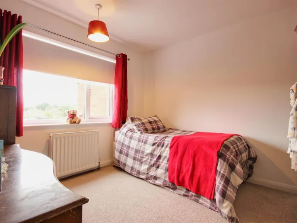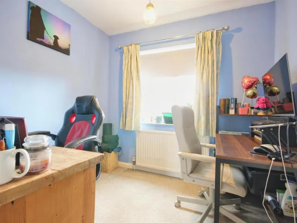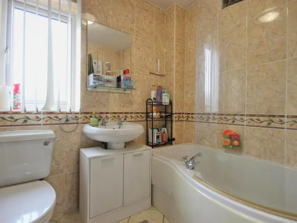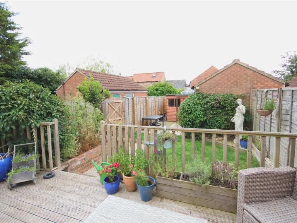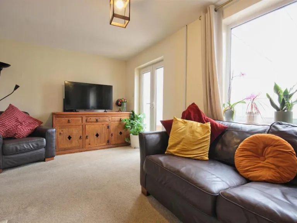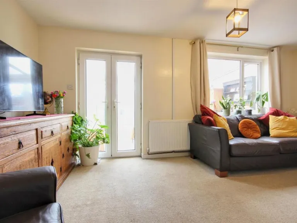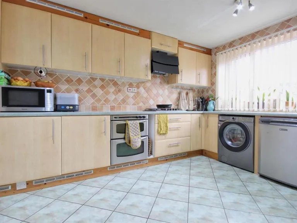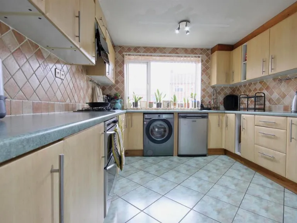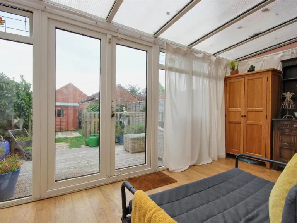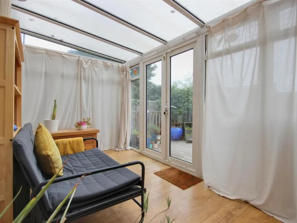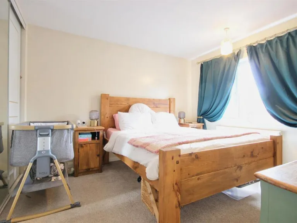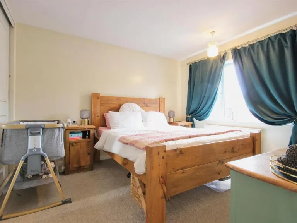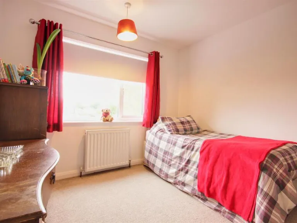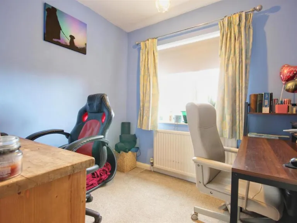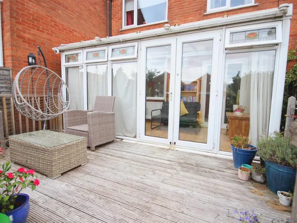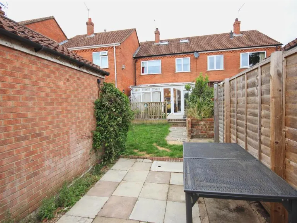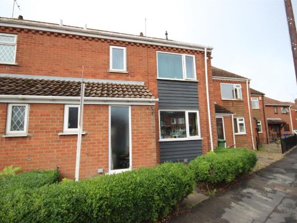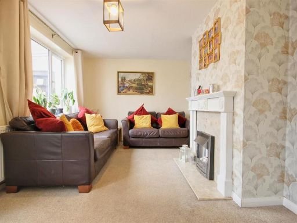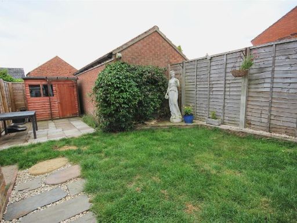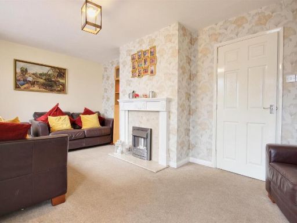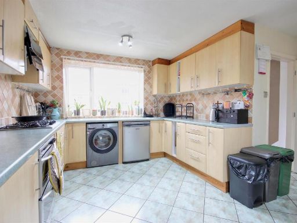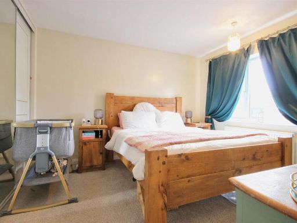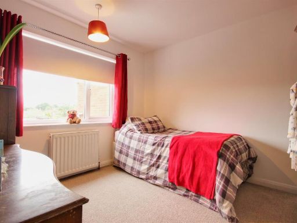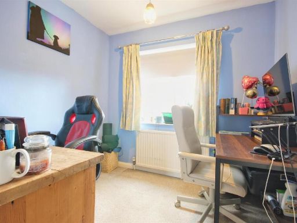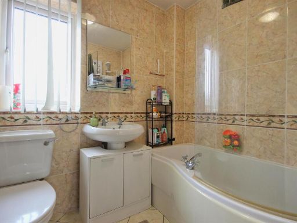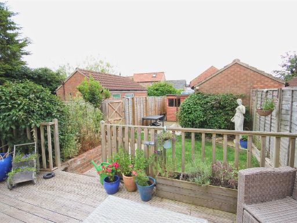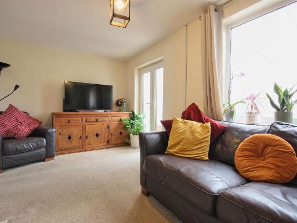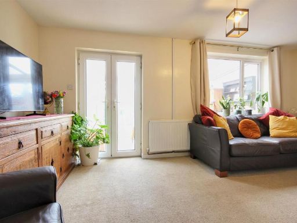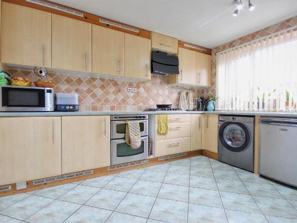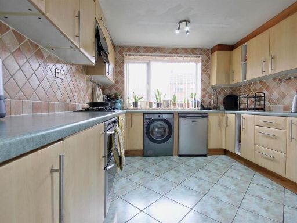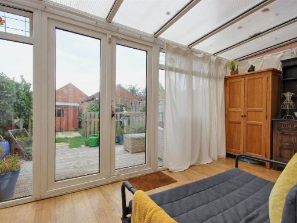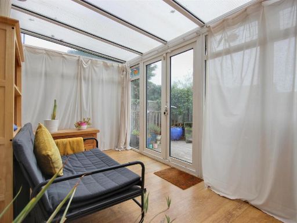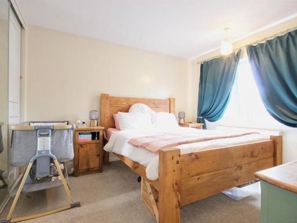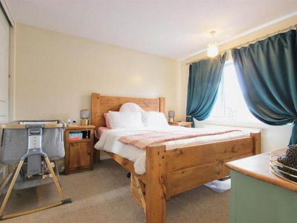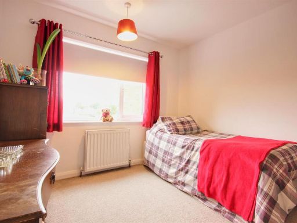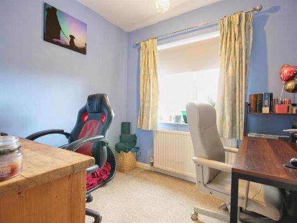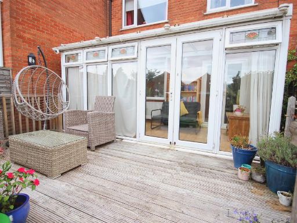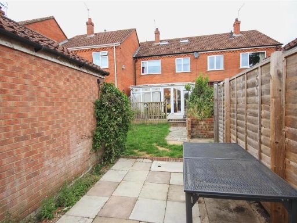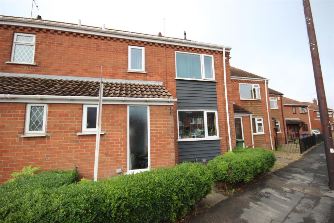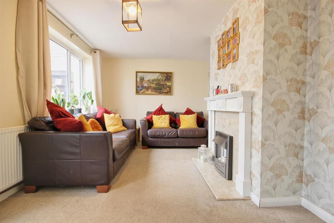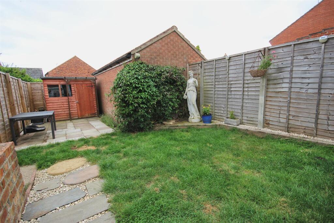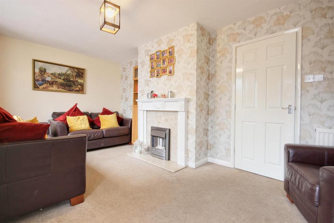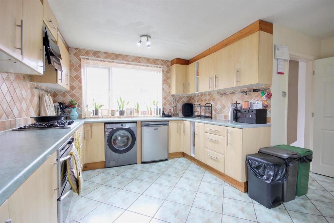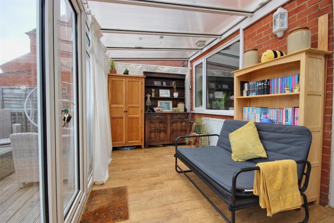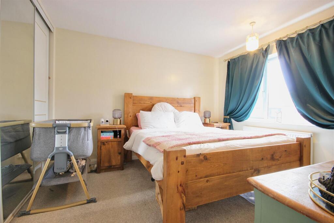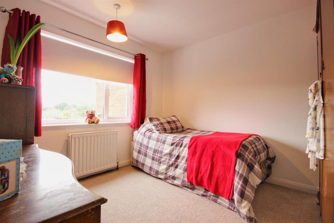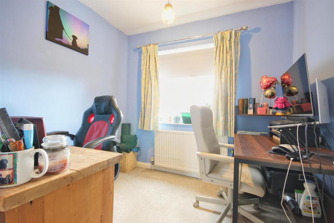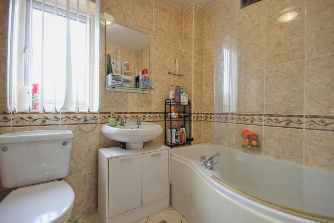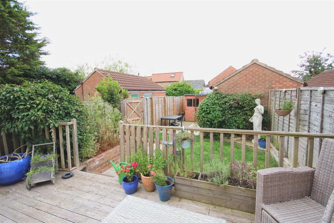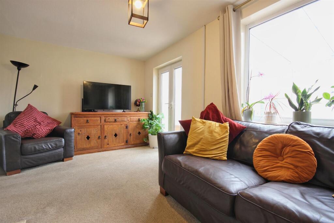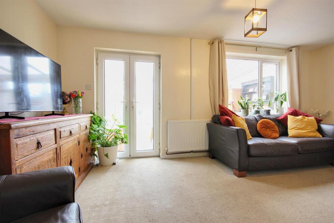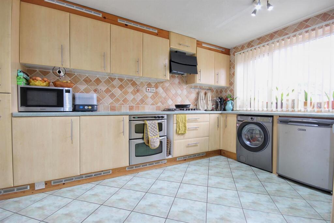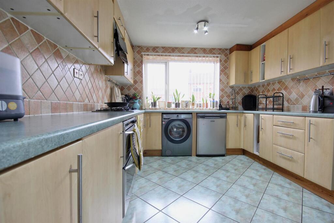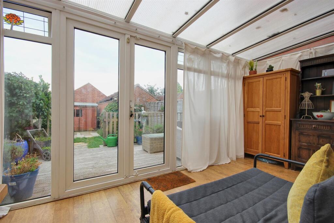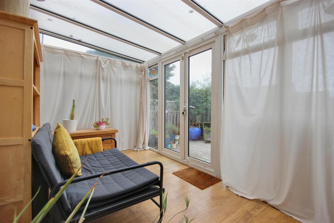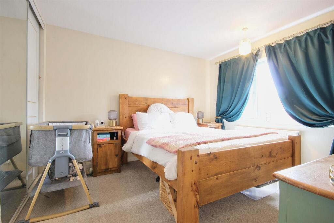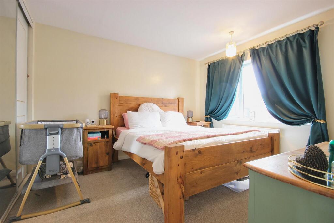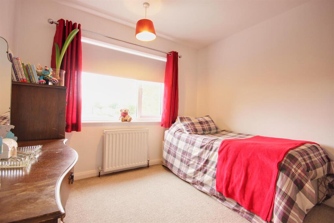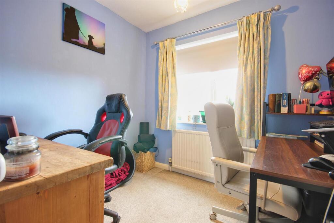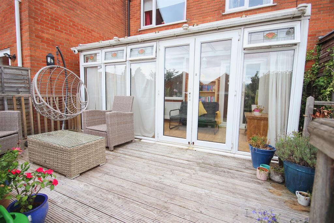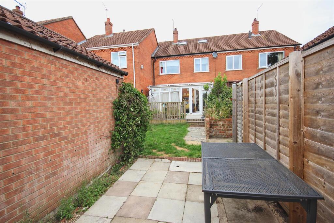Summary - 3 ST QUINTIN PARK BRANDESBURTON DRIFFIELD YO25 8SE
3 bed 1 bath Terraced
South-facing garden, parking and easy village living close to schools and shops.
No onward chain, vacant possession available
Set in the heart of Brandesburton village, this three-bedroom end-terrace offers straightforward family living with no onward chain. The ground floor flows from a dining kitchen into a generous 17ft lounge and a bright UPVC conservatory that opens onto a south-facing garden — ideal for afternoon sun and informal outdoor dining. An off-street parking space sits beyond the rear gate for practical everyday use.
Upstairs are three bedrooms served by a fully tiled family bathroom. The property benefits from mains gas central heating, double glazing and a boarded loft with roof lights, offering useful storage and scope for improvement if required. At about 836 sq ft, the layout suits a young family, downsizers seeking a manageable home, or a buy-to-let investor looking for a low-maintenance asset in a very affluent, low-crime area.
Notable points to consider: the conservatory has a polycarbonate roof (less insulating than glass), the plot is modest in size and there is a single bathroom. The house was constructed in the 1980s, so some cosmetic updating or targeted upgrades (kitchen, bathroom, finishing touches) may be desired to match modern tastes. Tenure is understood to be freehold and vacant possession will be available on completion.
Local amenities are within easy reach — primary school rated Good, village shops, pub and services — while Driffield and larger centres are a short drive away. With excellent mobile signal, fast broadband and cheap council tax, the home is a practical, well-located choice for buyers seeking village life with everyday convenience.
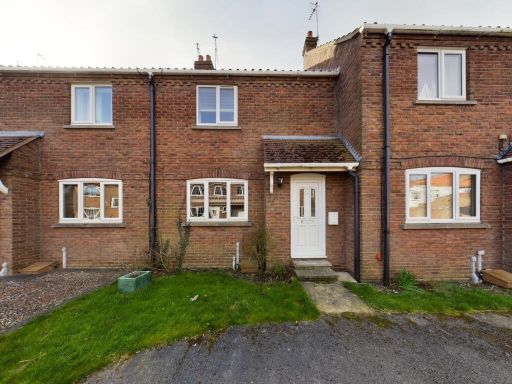 2 bedroom terraced house for sale in Boardman Park, Brandesburton, YO25 , YO25 — £165,000 • 2 bed • 1 bath • 744 ft²
2 bedroom terraced house for sale in Boardman Park, Brandesburton, YO25 , YO25 — £165,000 • 2 bed • 1 bath • 744 ft²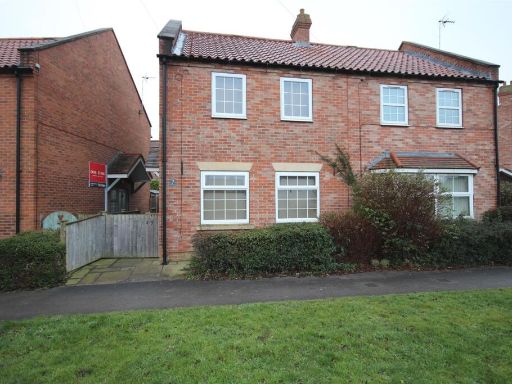 2 bedroom semi-detached house for sale in Orchard Mews, Brandesburton,, YO25 — £159,950 • 2 bed • 1 bath • 689 ft²
2 bedroom semi-detached house for sale in Orchard Mews, Brandesburton,, YO25 — £159,950 • 2 bed • 1 bath • 689 ft²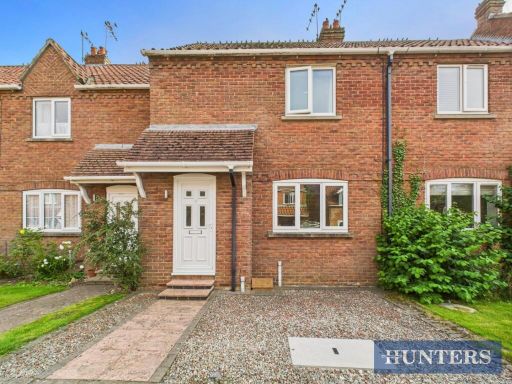 2 bedroom terraced house for sale in Boardman Park, Brandesburton, YO25 8RS, YO25 — £180,000 • 2 bed • 1 bath • 730 ft²
2 bedroom terraced house for sale in Boardman Park, Brandesburton, YO25 8RS, YO25 — £180,000 • 2 bed • 1 bath • 730 ft²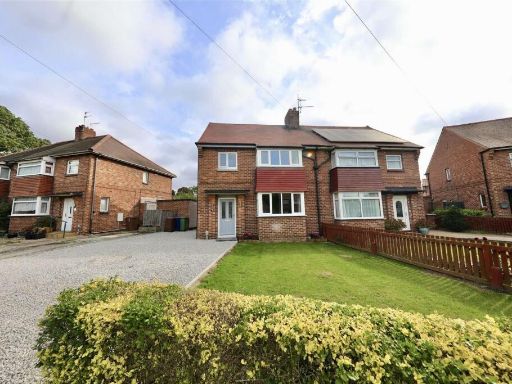 3 bedroom semi-detached house for sale in Park Avenue, Brandesburton, Driffield, YO25 — £250,000 • 3 bed • 1 bath • 832 ft²
3 bedroom semi-detached house for sale in Park Avenue, Brandesburton, Driffield, YO25 — £250,000 • 3 bed • 1 bath • 832 ft²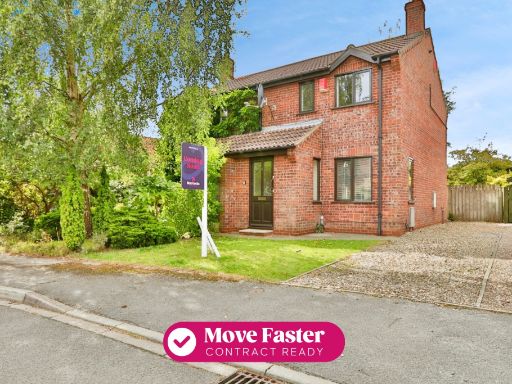 2 bedroom semi-detached house for sale in Aldermans Way, Brandesburton, Driffield, East Riding of Yorkshire, YO25 8SG, YO25 — £150,000 • 2 bed • 1 bath • 641 ft²
2 bedroom semi-detached house for sale in Aldermans Way, Brandesburton, Driffield, East Riding of Yorkshire, YO25 8SG, YO25 — £150,000 • 2 bed • 1 bath • 641 ft²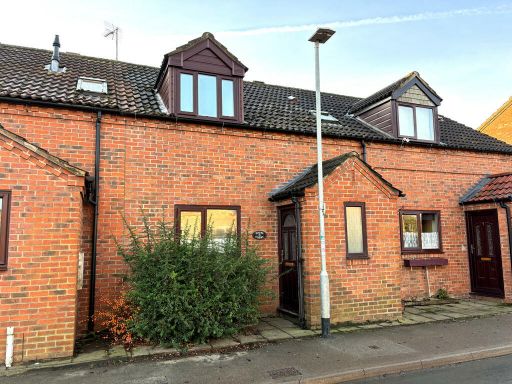 2 bedroom terraced house for sale in Dacre Court, Brandesburton, YO25 — £140,000 • 2 bed • 1 bath • 823 ft²
2 bedroom terraced house for sale in Dacre Court, Brandesburton, YO25 — £140,000 • 2 bed • 1 bath • 823 ft²