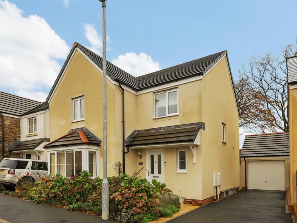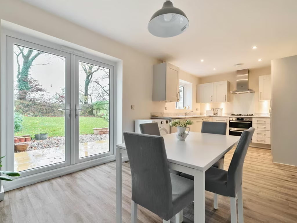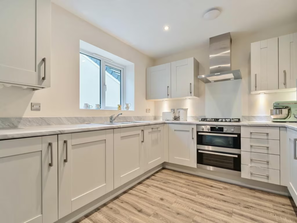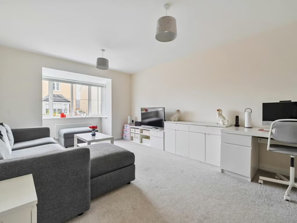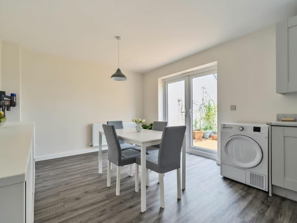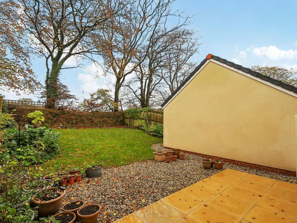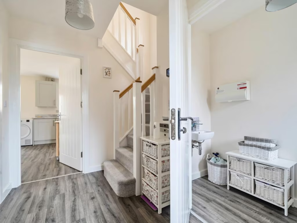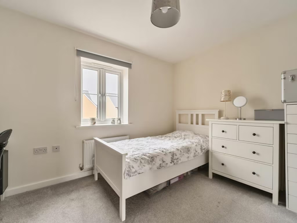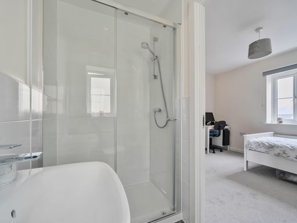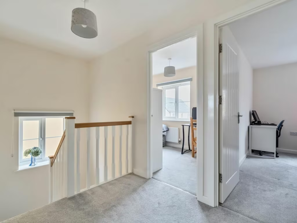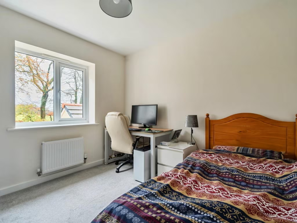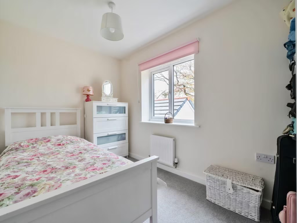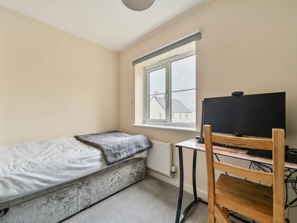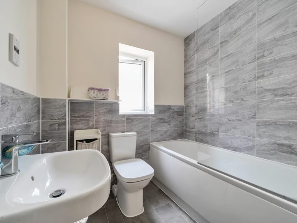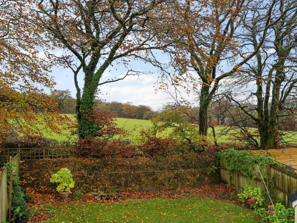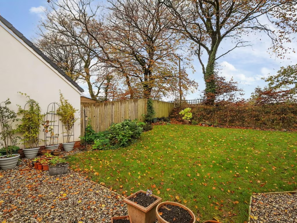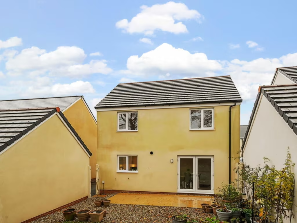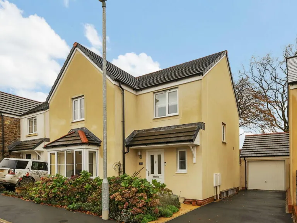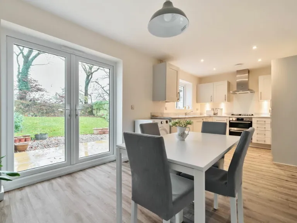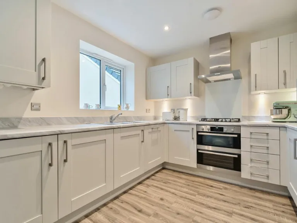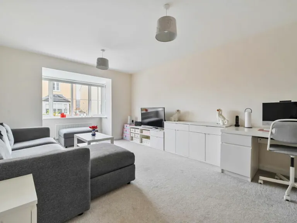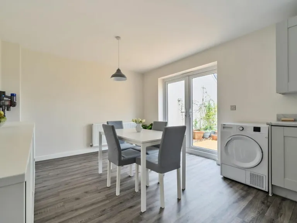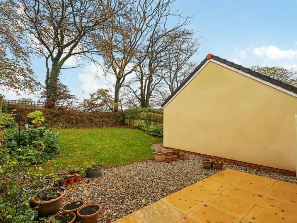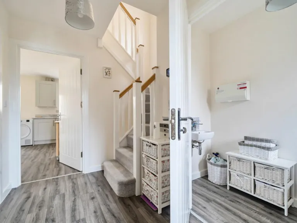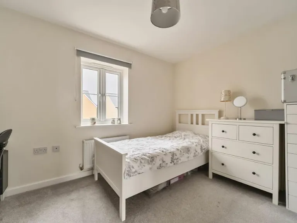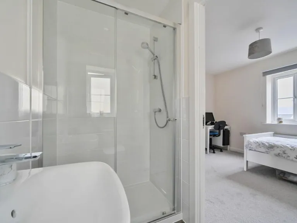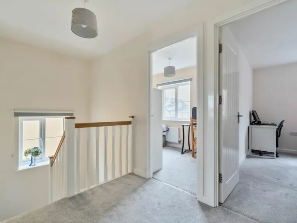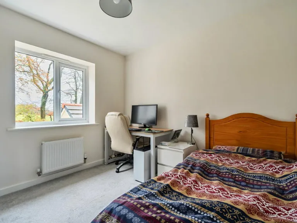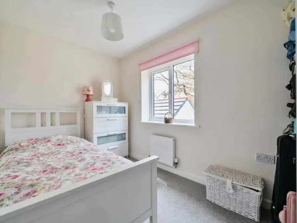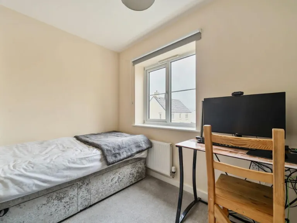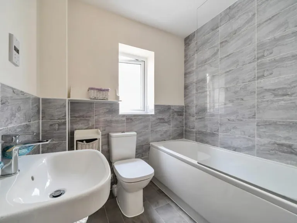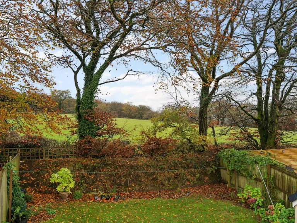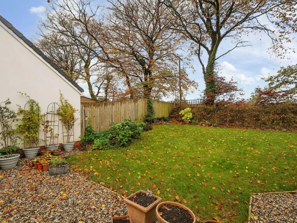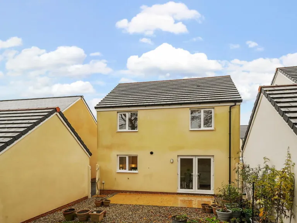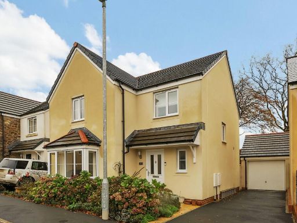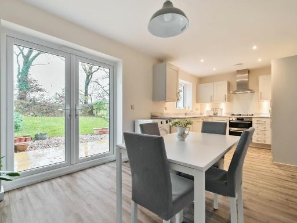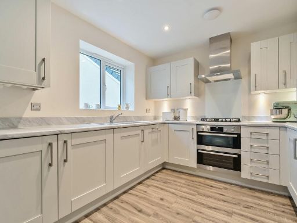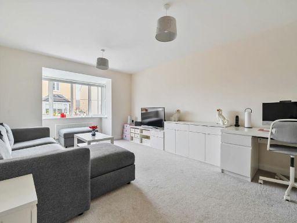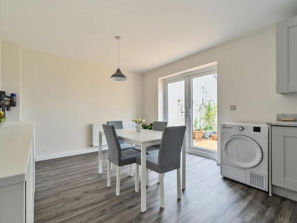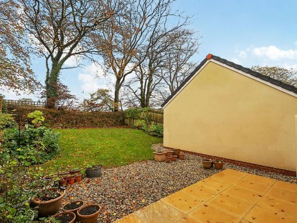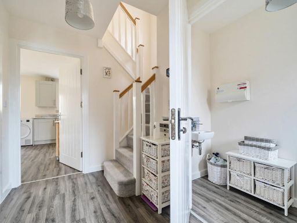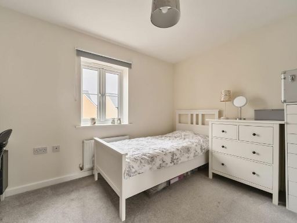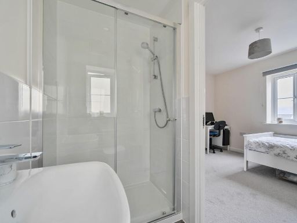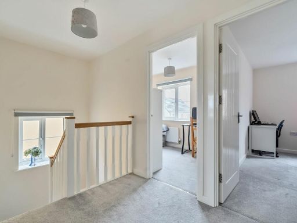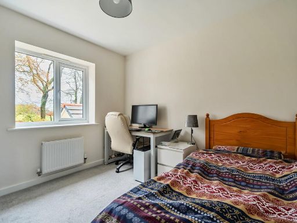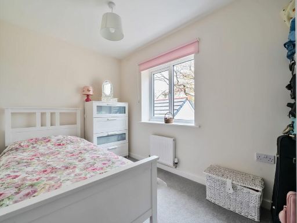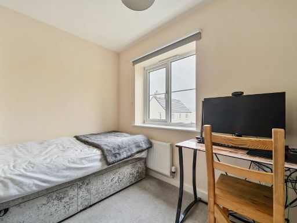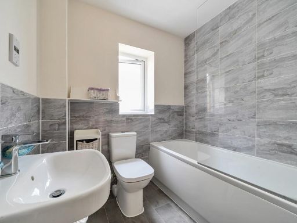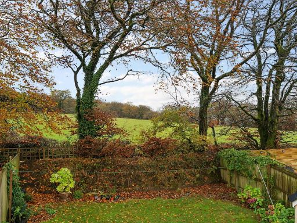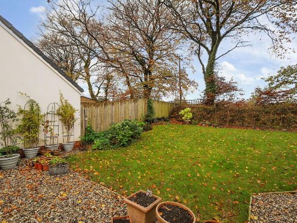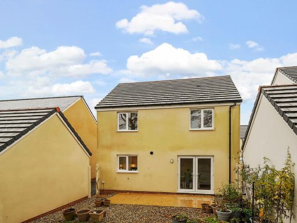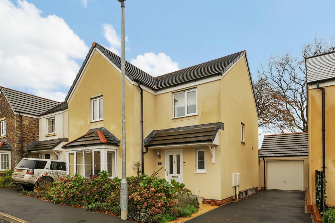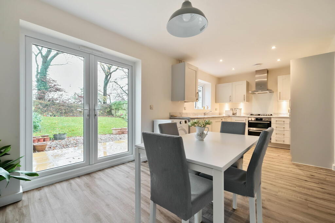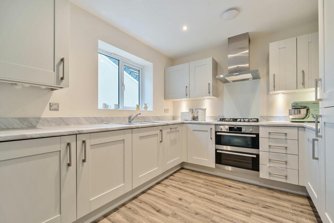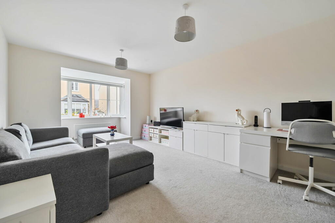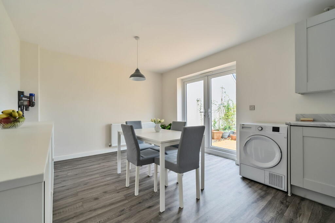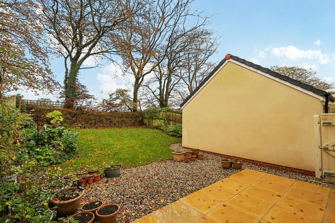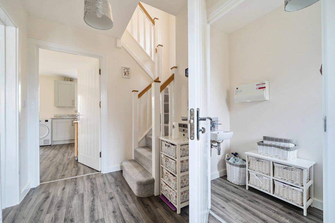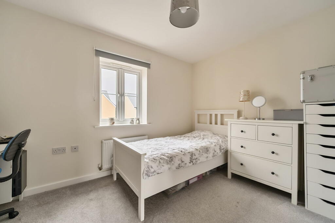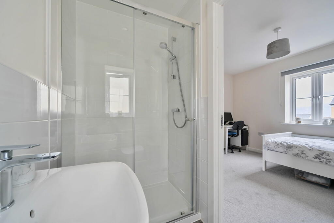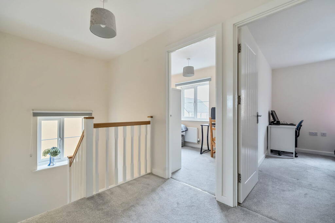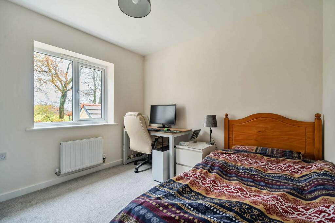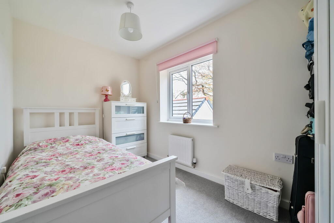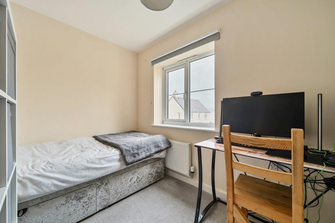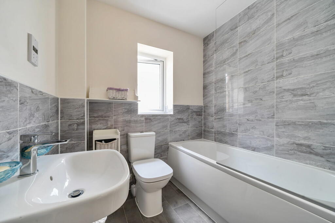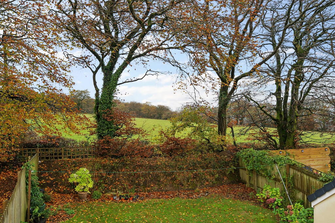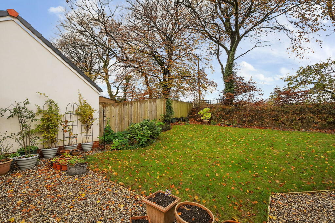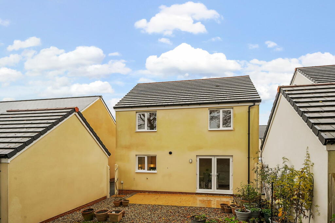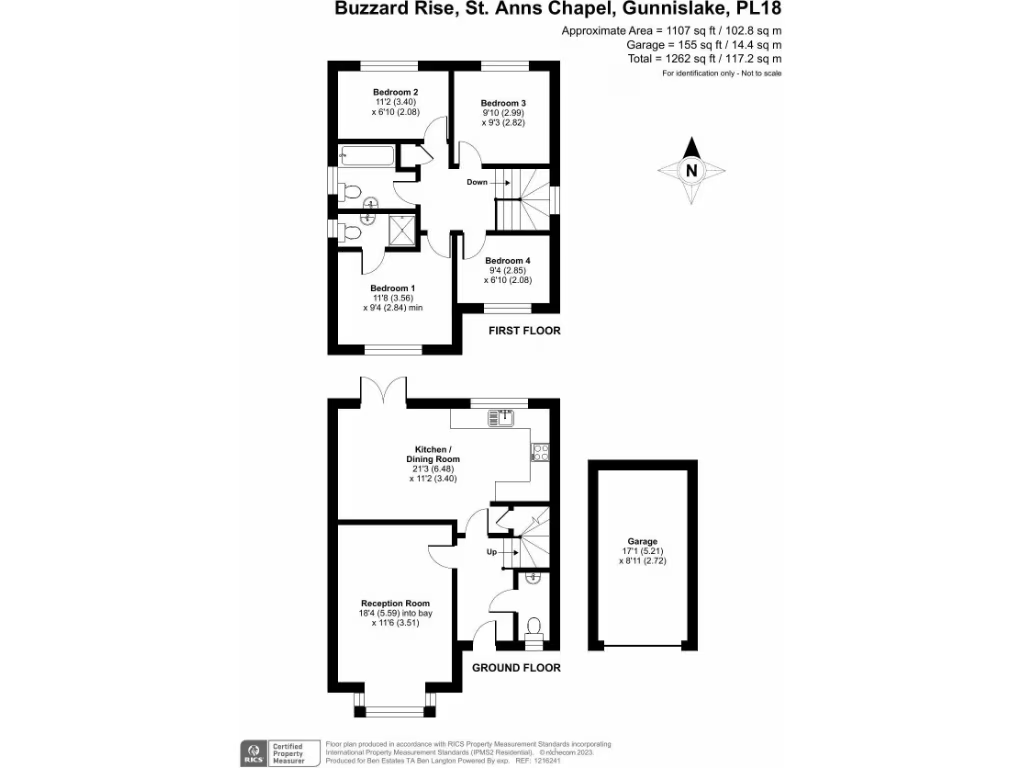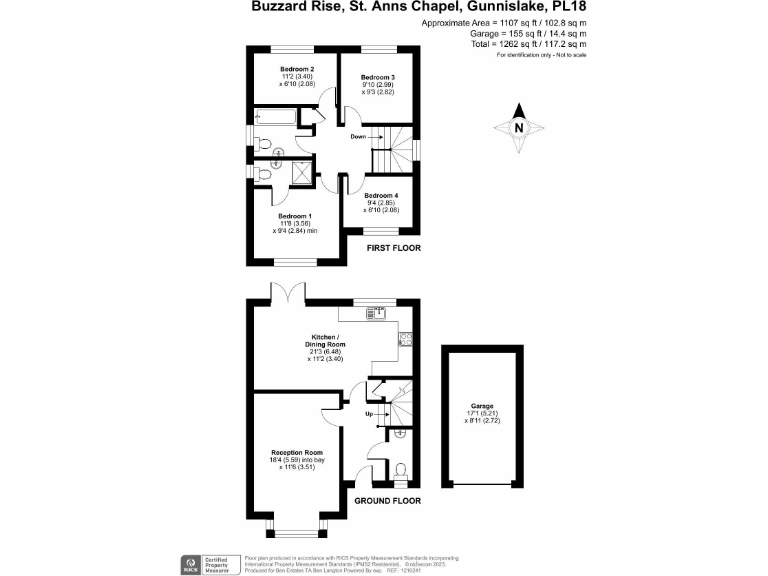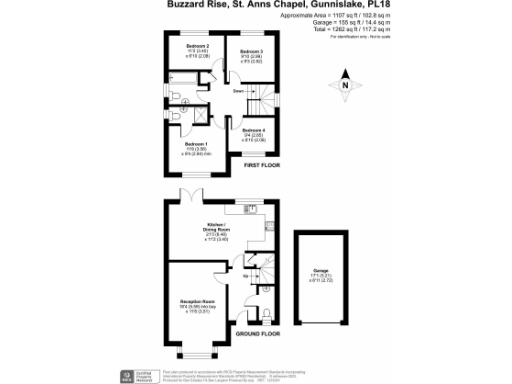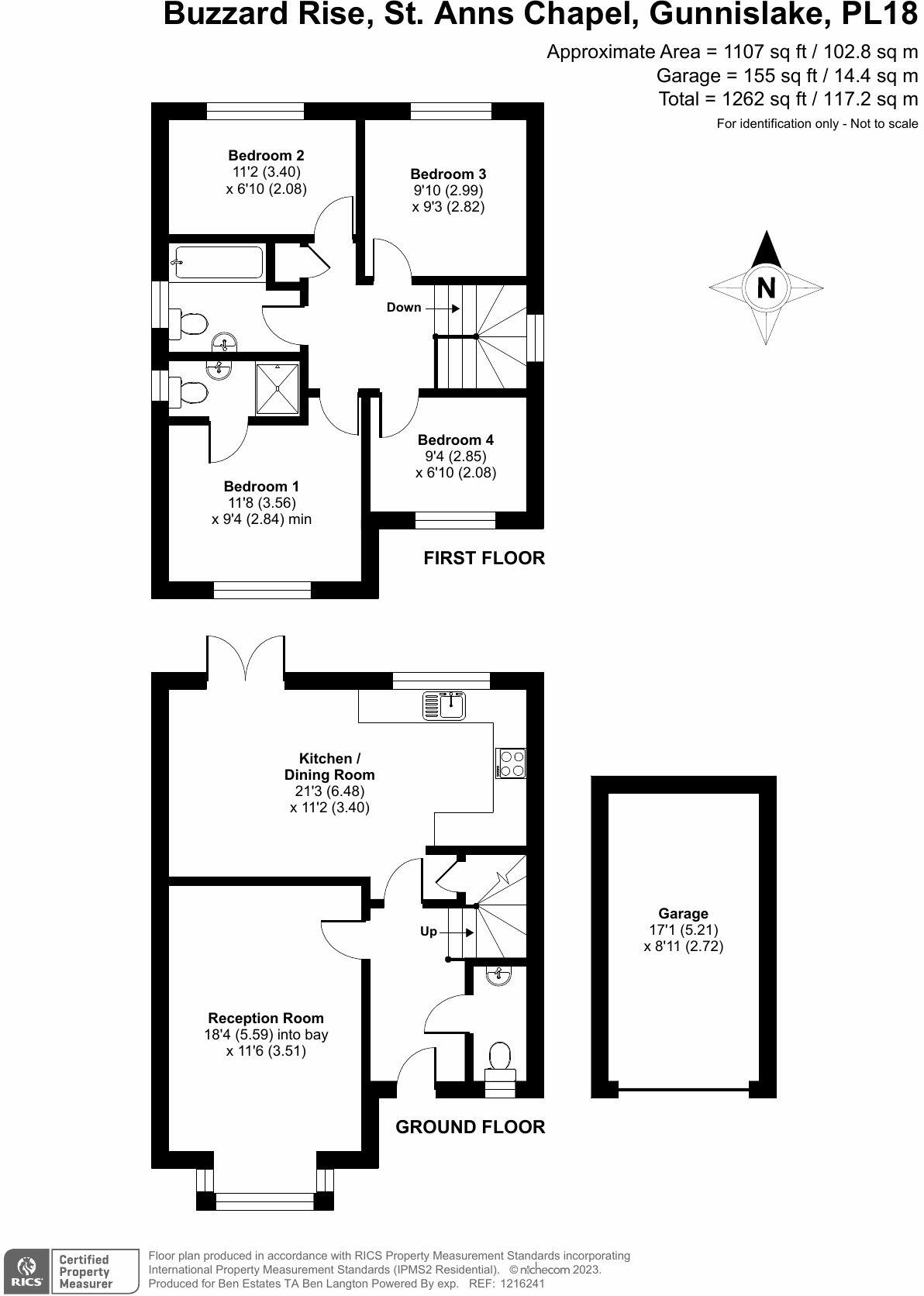Summary - Buzzard Rise, St. Anns Chapel, Gunnislake, PL18 PL18 9FL
4 bed 2 bath Detached
Well-presented four-bed home with garage, garden and countryside views, ideal for family living..
- Four bedrooms; master with ensuite
- Open-plan kitchen/dining with French doors to garden
- Private driveway for two cars and detached garage
- NHBC warranty valid until 14 June 2031
- Modest overall internal size (approximately 1,107 sq ft)
- Annual estate management charge circa £195
- Freehold; mains gas central heating and fast broadband
- Area shows higher deprivation than nearby towns (factor location)
A smartly presented four-bedroom detached house built in 2017, offering modern living across well-proportioned rooms. The ground floor features a bay-fronted reception room, downstairs cloakroom and an open-plan kitchen/dining area with French doors to an enclosed rear garden — a practical layout for family life and entertaining.
Upstairs the master bedroom includes an ensuite and there are three further bedrooms plus a family bathroom. Two rear bedrooms enjoy countryside views, and the property benefits from gas central heating, fast broadband and low local crime, making it comfortable and convenient for everyday living.
Outside there is a private driveway for two cars and a detached garage providing useful storage or a workshop space. The garden is lawned with a patio area suitable for relaxing or alfresco dining. The house is freehold and comes with an NHBC warranty valid until June 14th 2031.
Note the overall internal size is modest at about 1,107 sq ft, and the area scores higher on deprivation indices than nearby towns. An annual estate management fee of around £195 applies and council tax is moderate. These are practical points to factor into budgeting alongside the house’s long-term warranty and low flood risk.
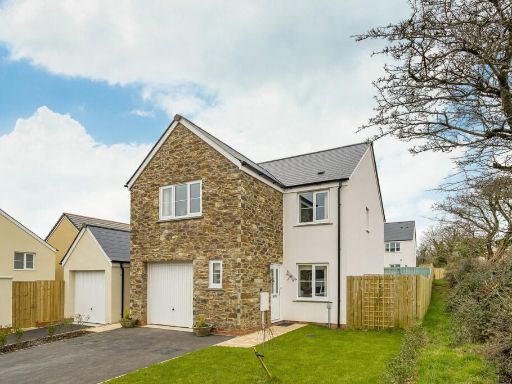 4 bedroom detached house for sale in Buzzard Rise, St Anns Chapel, Gunnislake, PL18 — £300,000 • 4 bed • 2 bath • 1001 ft²
4 bedroom detached house for sale in Buzzard Rise, St Anns Chapel, Gunnislake, PL18 — £300,000 • 4 bed • 2 bath • 1001 ft²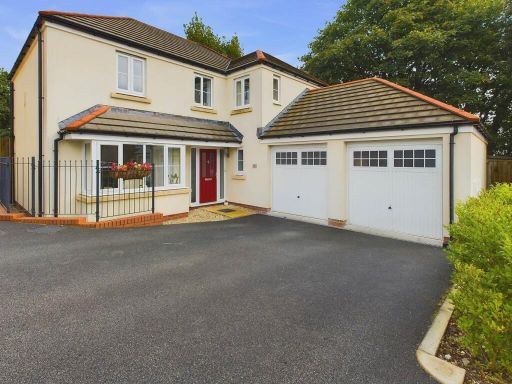 4 bedroom house for sale in St Ann`s Chapel, Gunnislake, PL18 — £415,000 • 4 bed • 2 bath • 1421 ft²
4 bedroom house for sale in St Ann`s Chapel, Gunnislake, PL18 — £415,000 • 4 bed • 2 bath • 1421 ft²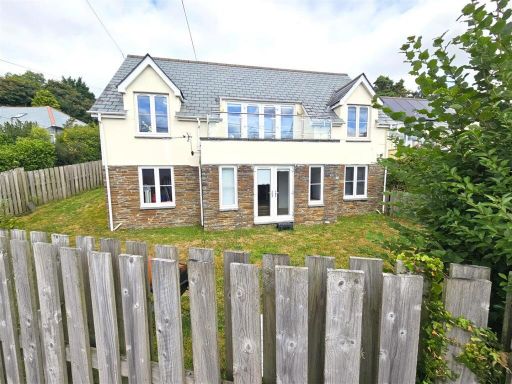 4 bedroom detached house for sale in St. Anns Chapel, Gunnislake, PL18 — £359,950 • 4 bed • 3 bath • 1626 ft²
4 bedroom detached house for sale in St. Anns Chapel, Gunnislake, PL18 — £359,950 • 4 bed • 3 bath • 1626 ft²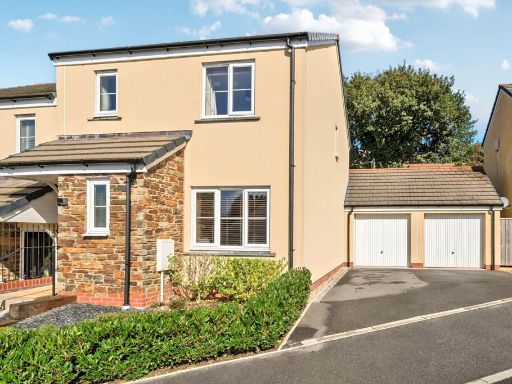 3 bedroom house for sale in St Ann`s Chapel, Gunnislake, PL18 — £285,000 • 3 bed • 2 bath • 829 ft²
3 bedroom house for sale in St Ann`s Chapel, Gunnislake, PL18 — £285,000 • 3 bed • 2 bath • 829 ft²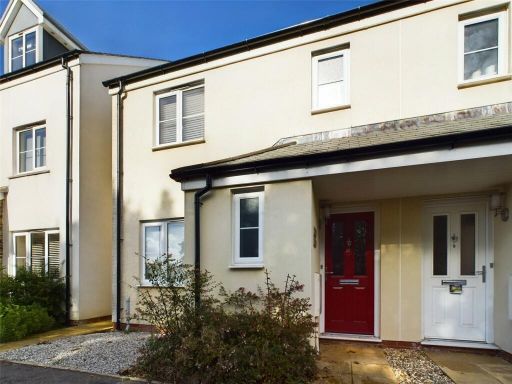 3 bedroom semi-detached house for sale in Starling Lane, St. Anns Chapel, Gunnislake, PL18 — £235,000 • 3 bed • 2 bath • 755 ft²
3 bedroom semi-detached house for sale in Starling Lane, St. Anns Chapel, Gunnislake, PL18 — £235,000 • 3 bed • 2 bath • 755 ft²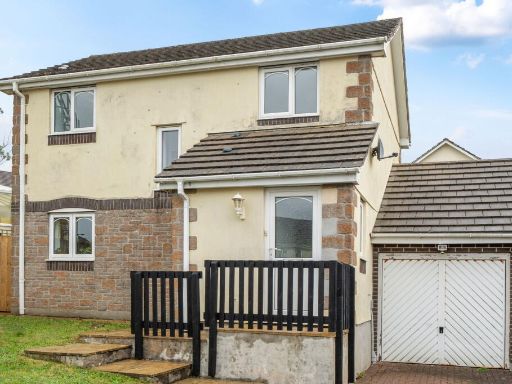 3 bedroom link detached house for sale in All Saints Park, St. Anns Chapel, Gunnislake, PL18 — £270,000 • 3 bed • 1 bath • 761 ft²
3 bedroom link detached house for sale in All Saints Park, St. Anns Chapel, Gunnislake, PL18 — £270,000 • 3 bed • 1 bath • 761 ft²