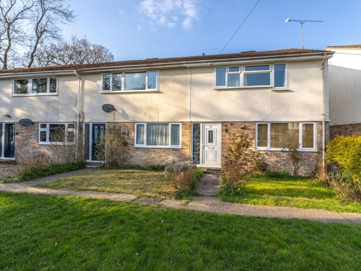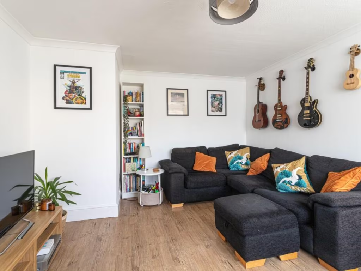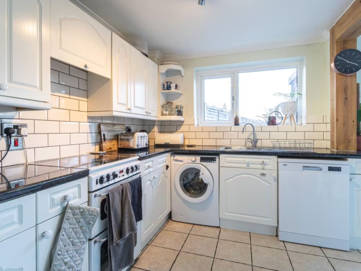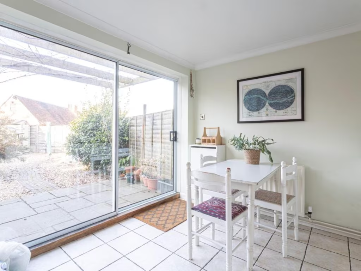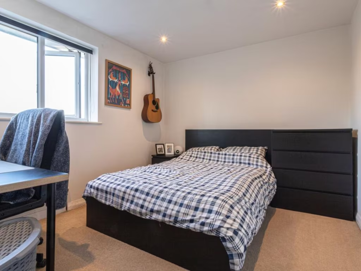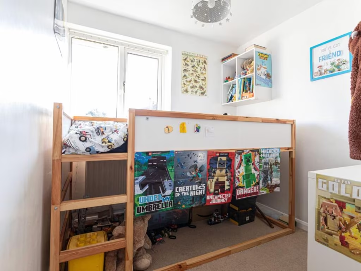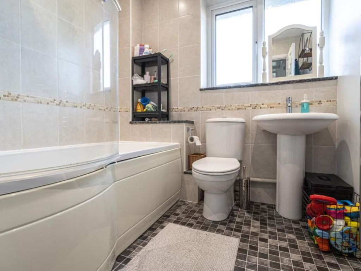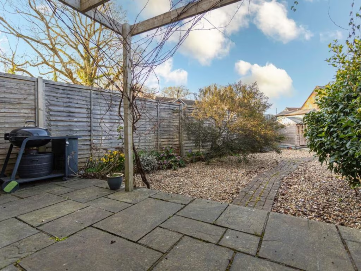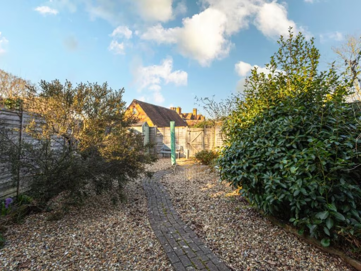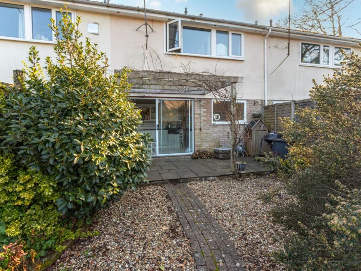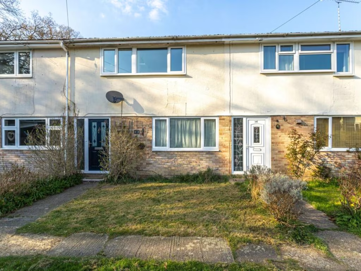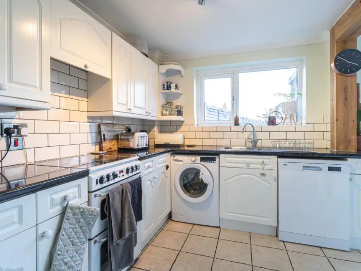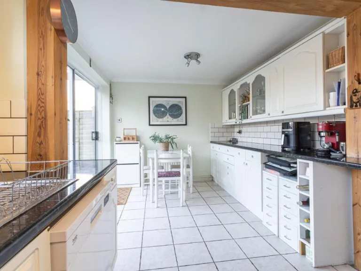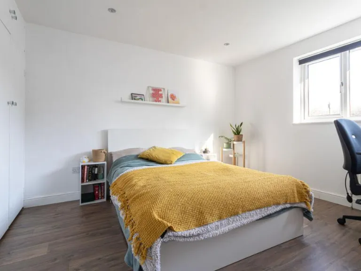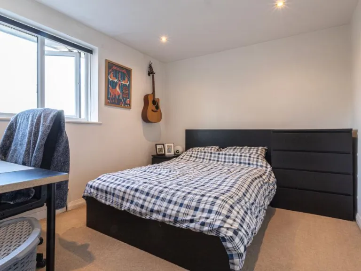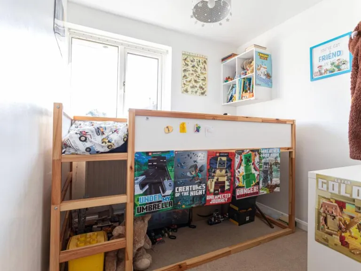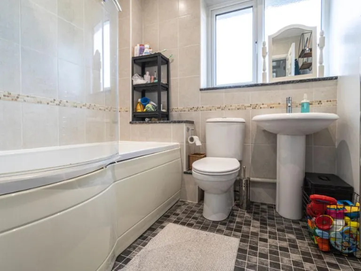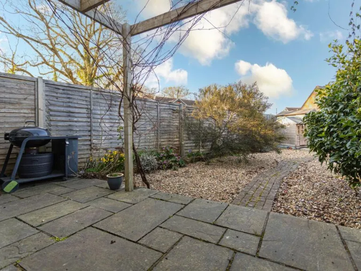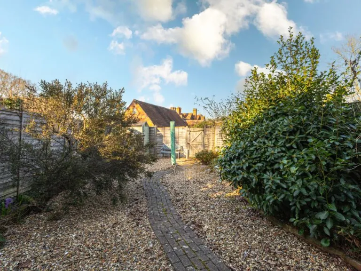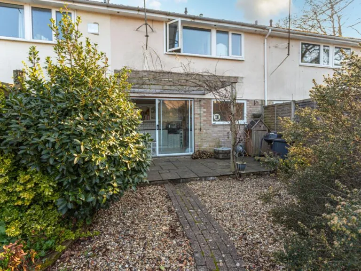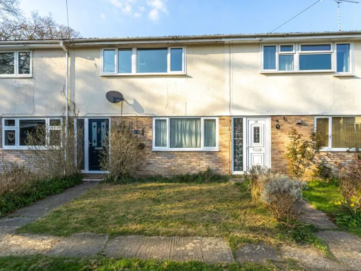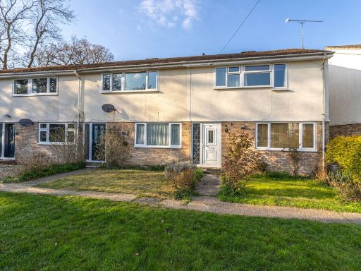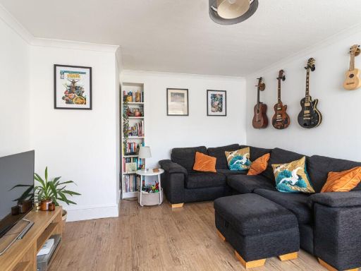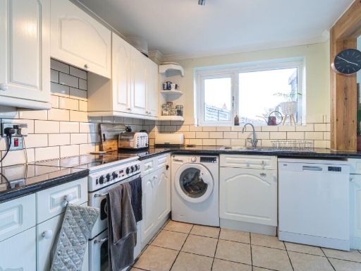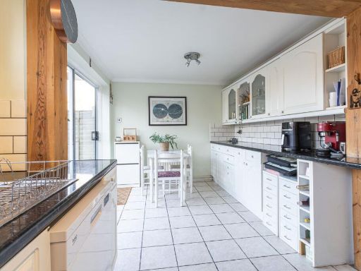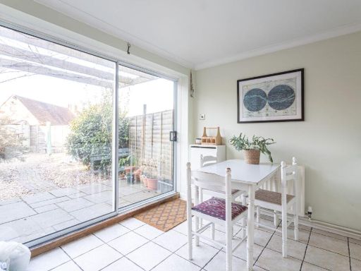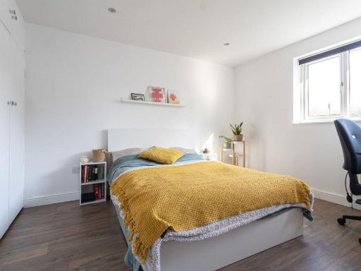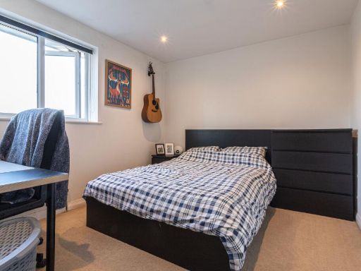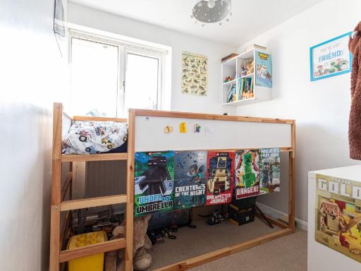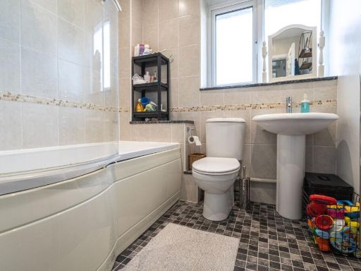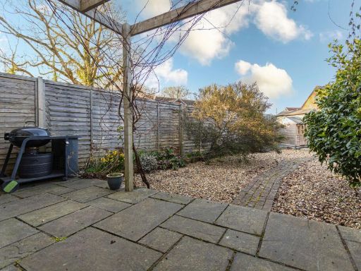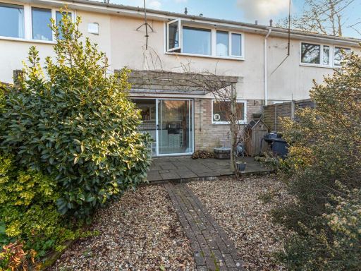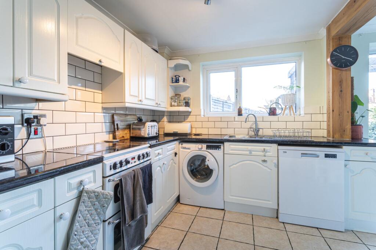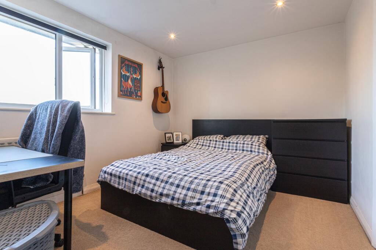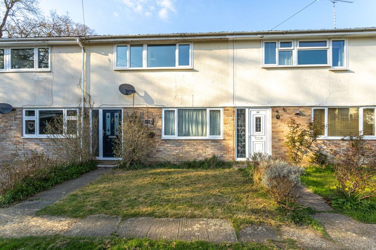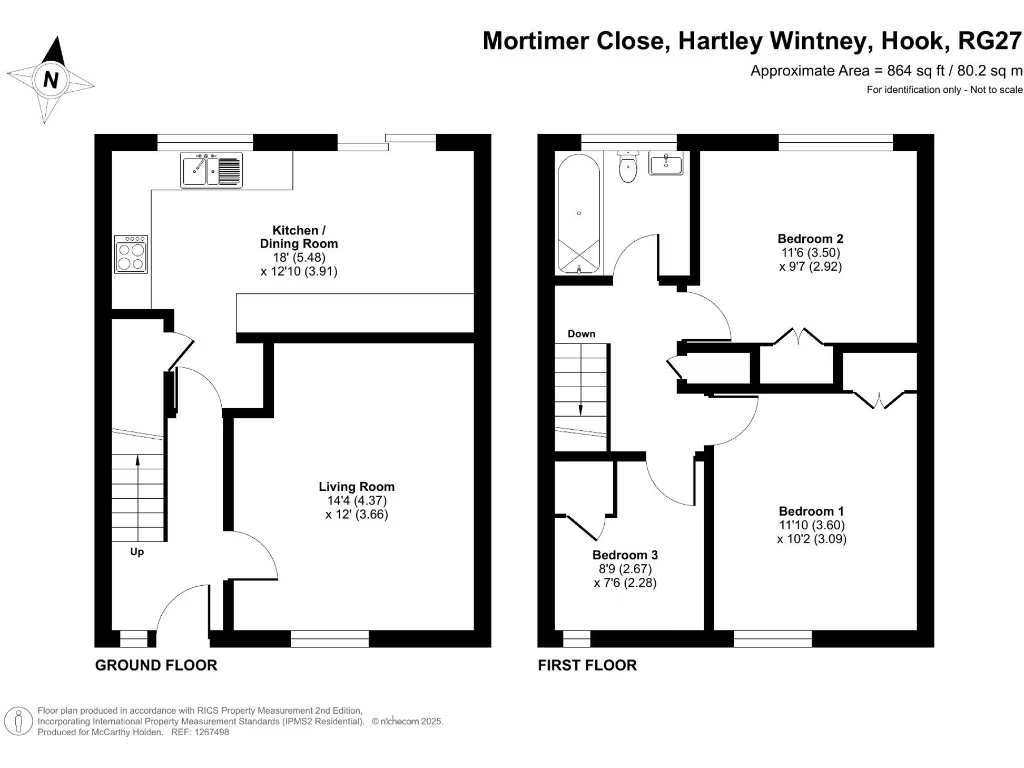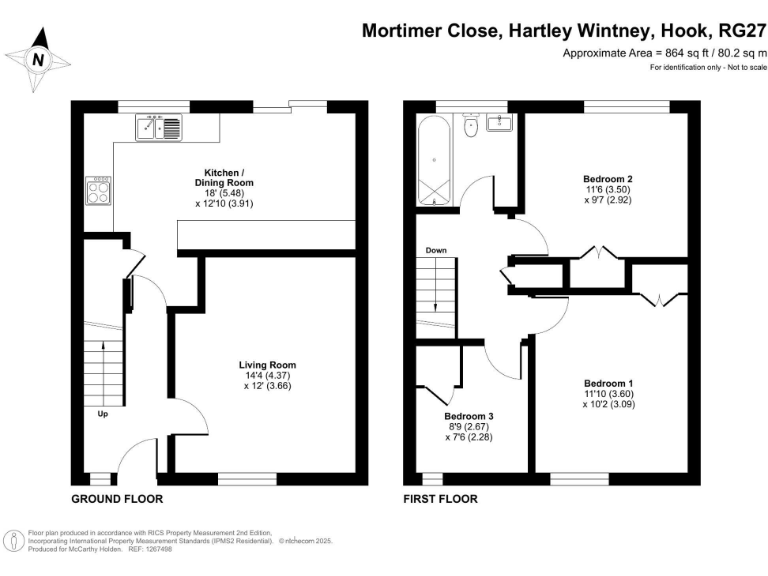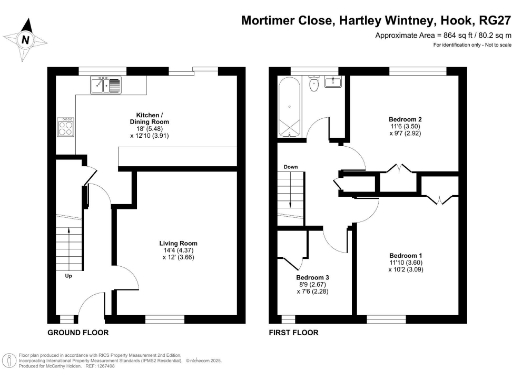- Three bedrooms: two doubles and a large single/smaller double
- Large kitchen/dining room with sliding doors to garden
- Living room faces small green; property set back from road
- Low-maintenance rear garden with patio and pebbled beds
- Garage available in nearby block (not en-suite/attached)
- EPC rating C; gas central heating and double glazing
- Slow broadband in the area; check connectivity for home working
- Modest plot size and partial cavity wall insulation (assumed)
Set back from the road in a peaceful Hartley Wintney close, this well-presented three-bedroom terraced home suits a growing family or first-time buyer seeking village convenience. The ground floor offers a living room overlooking the green and a large kitchen/dining room that opens via sliding doors onto a low-maintenance rear garden — an easy indoor-outdoor flow for everyday living and informal entertaining.
Upstairs are two good-sized double bedrooms and a third large single/smaller double, plus a modern family bathroom. Built in the late 1970s/early 1980s, the house benefits from double glazing and an EPC rating of C, plus gas central heating via boiler and radiators. A storage cupboard in the entrance hallway and sensible room proportions keep the layout practical and family-friendly.
Outside, the rear garden is designed for low upkeep with a patio, pebbled beds and shrub borders; there is rear access and a garage located in a nearby block. The property sits within a comfortable village neighbourhood with good local schools rated ‘Good’, shops and amenities a short distance away — the High Street is just over a mile.
Notable practical points: broadband speeds are slow in the area, the plot is modest in size, and the garage is not attached. The house appears to have partial cavity wall insulation (as built) but the exact dates of glazing and insulation upgrades are not specified. These are sensible areas to check during survey and conveyancing.
