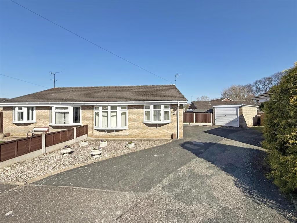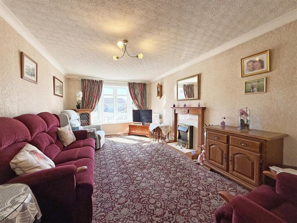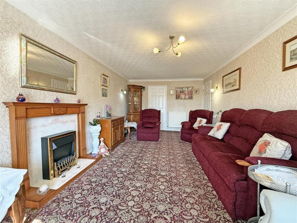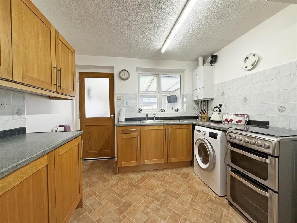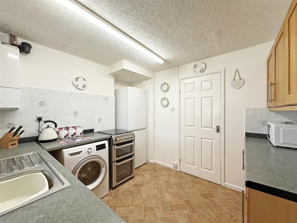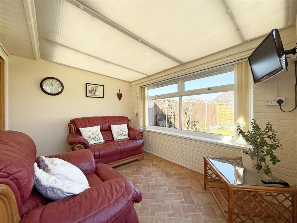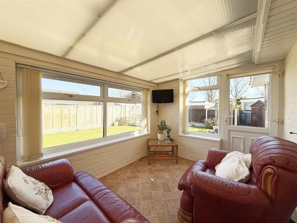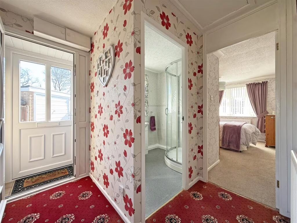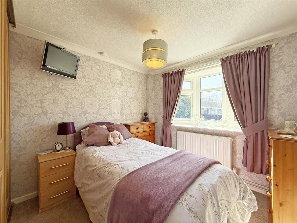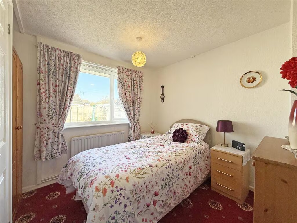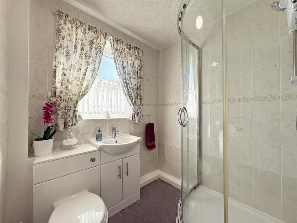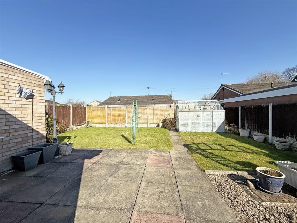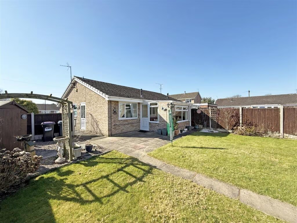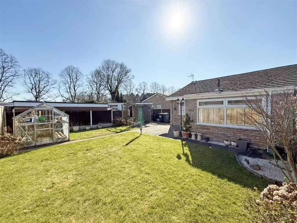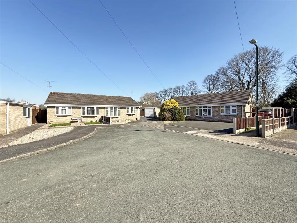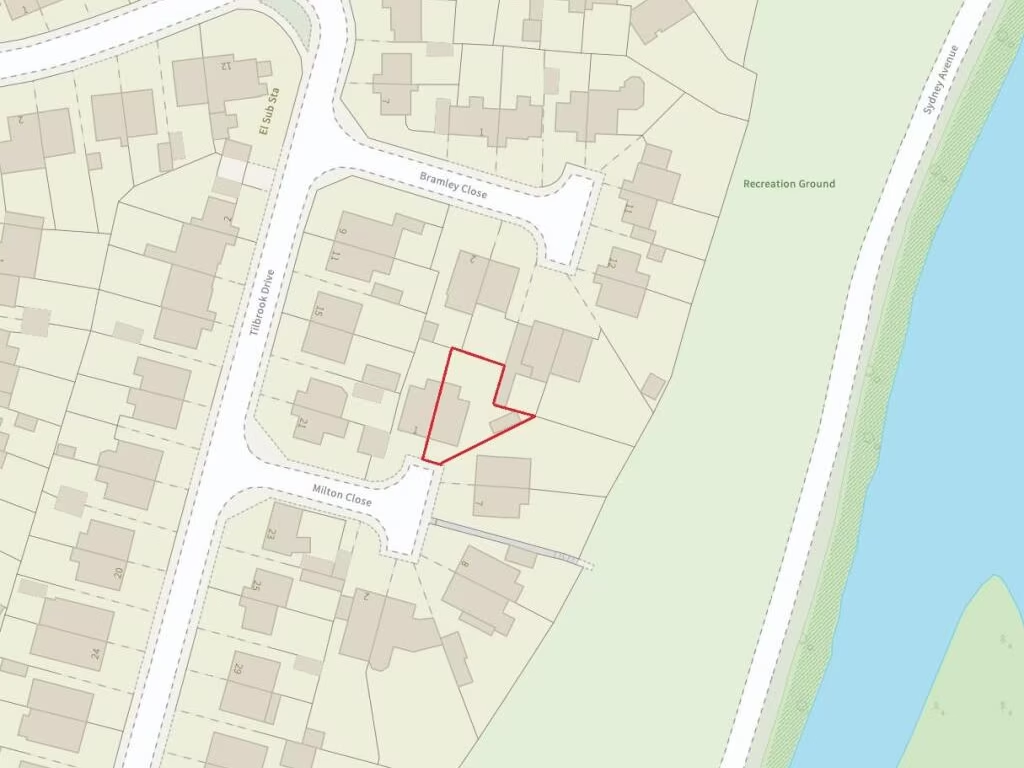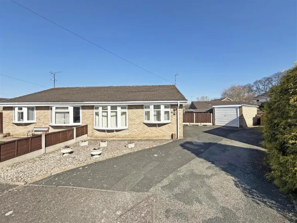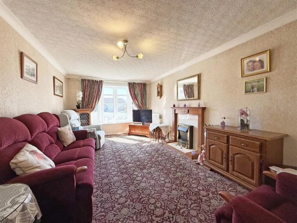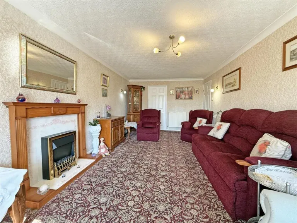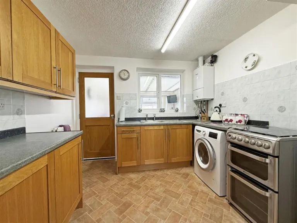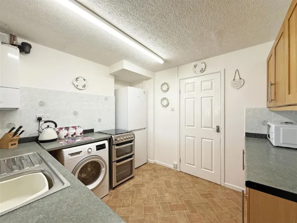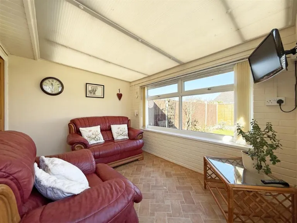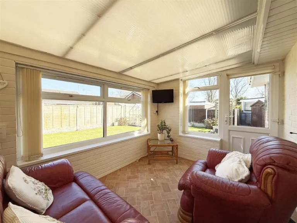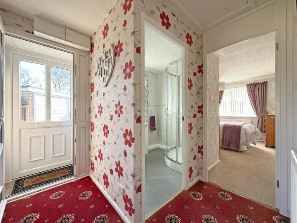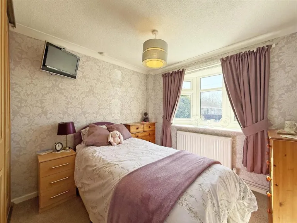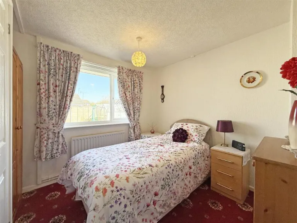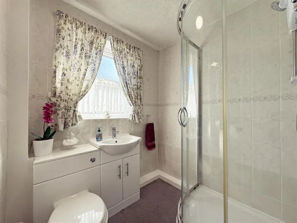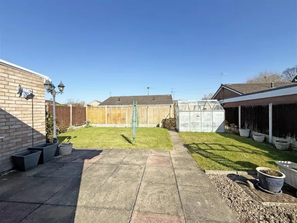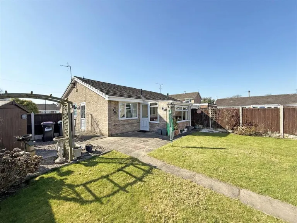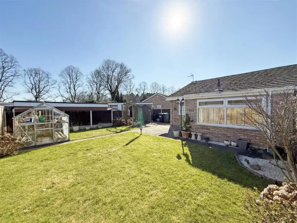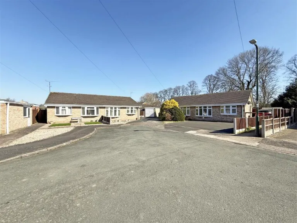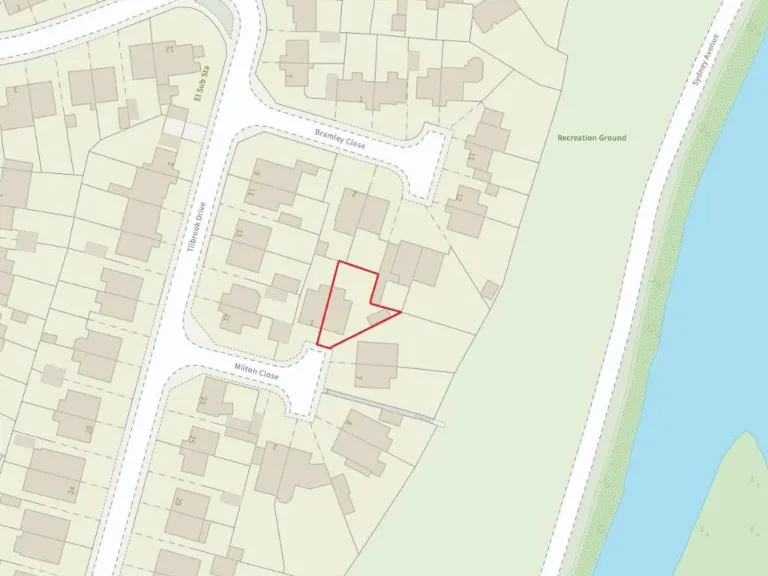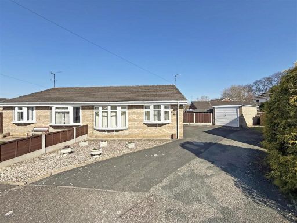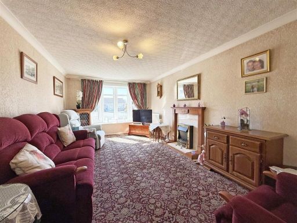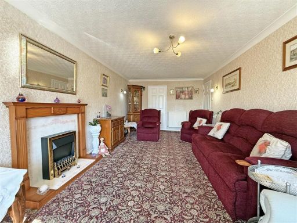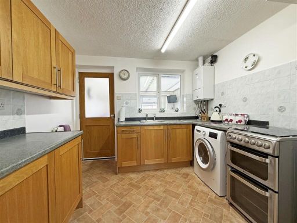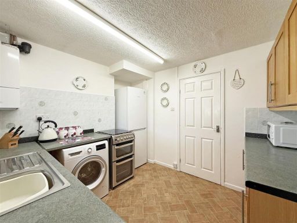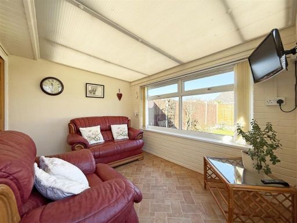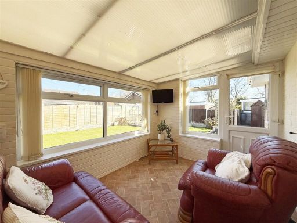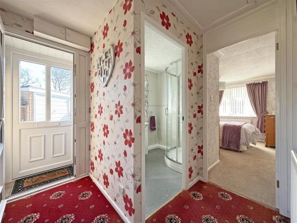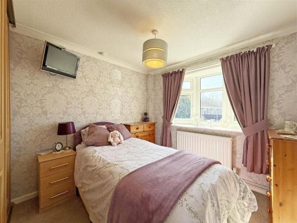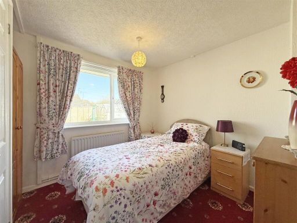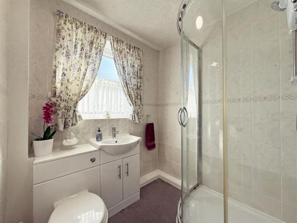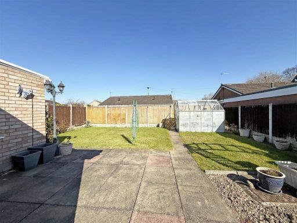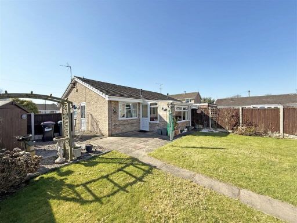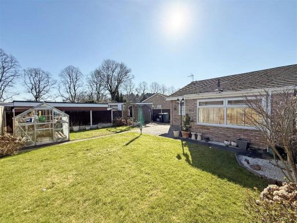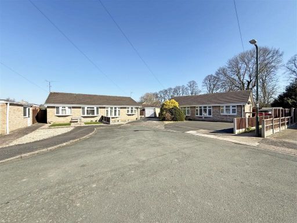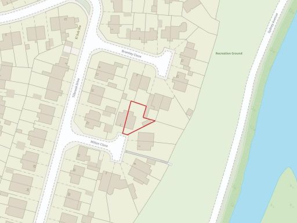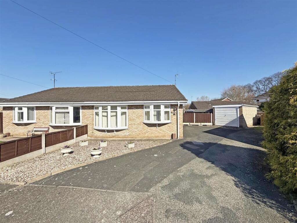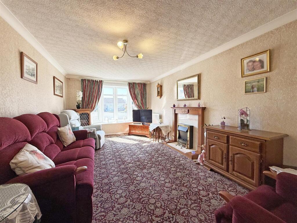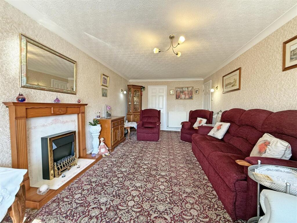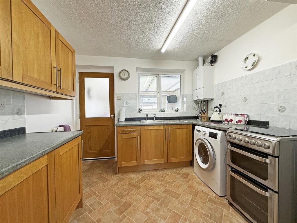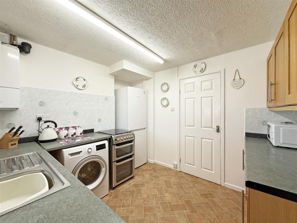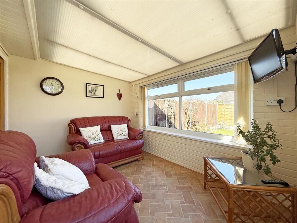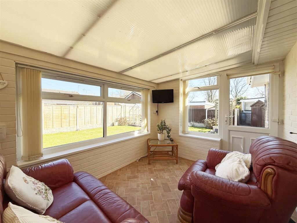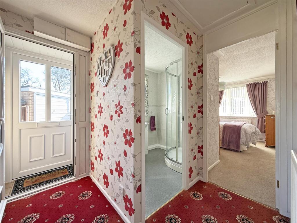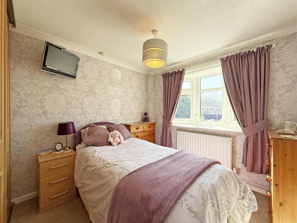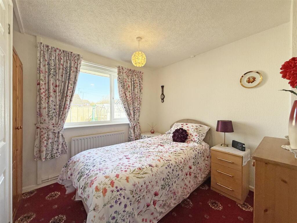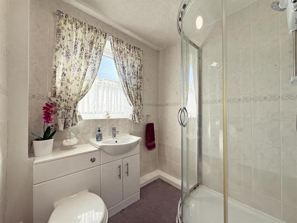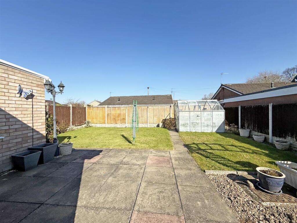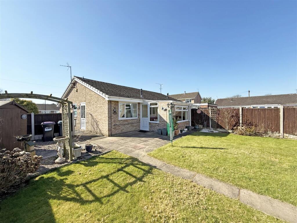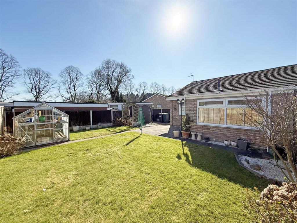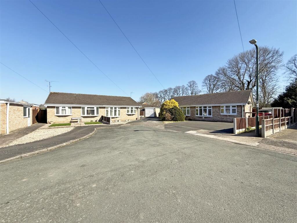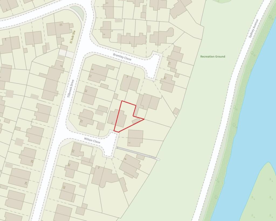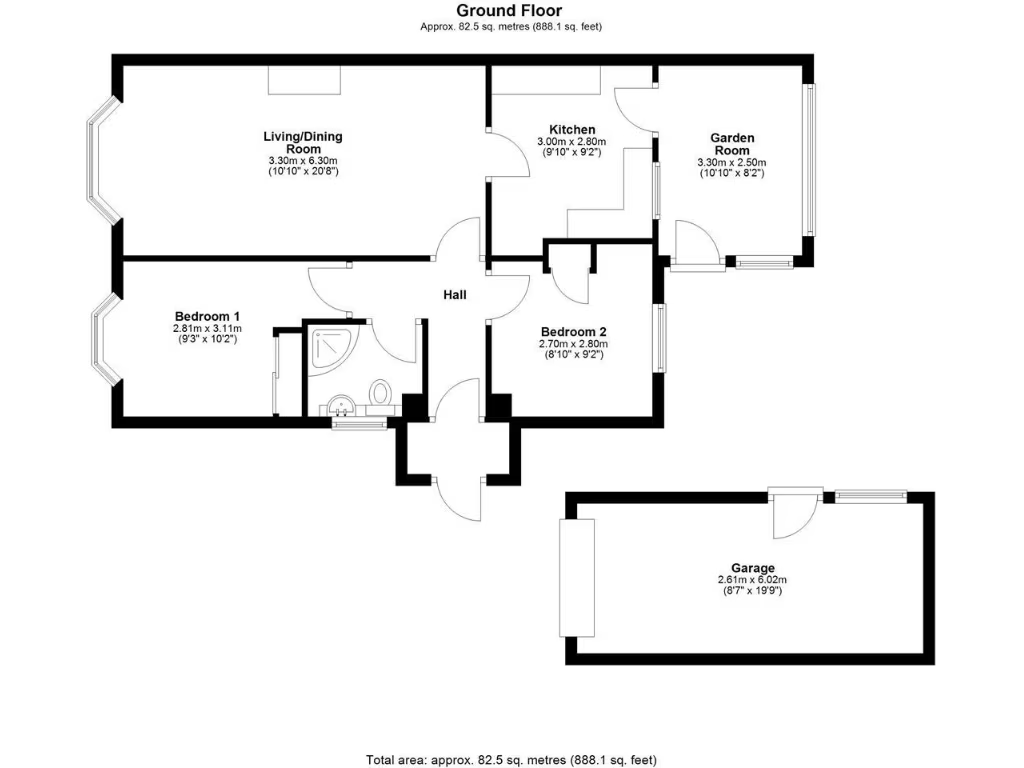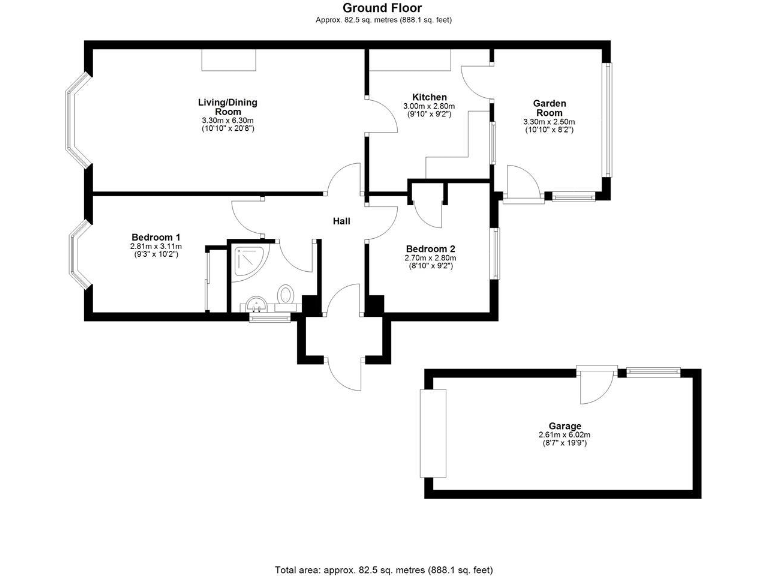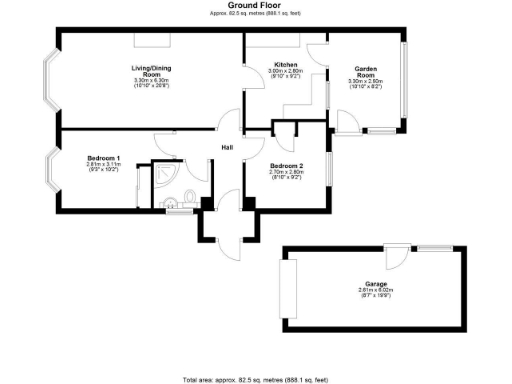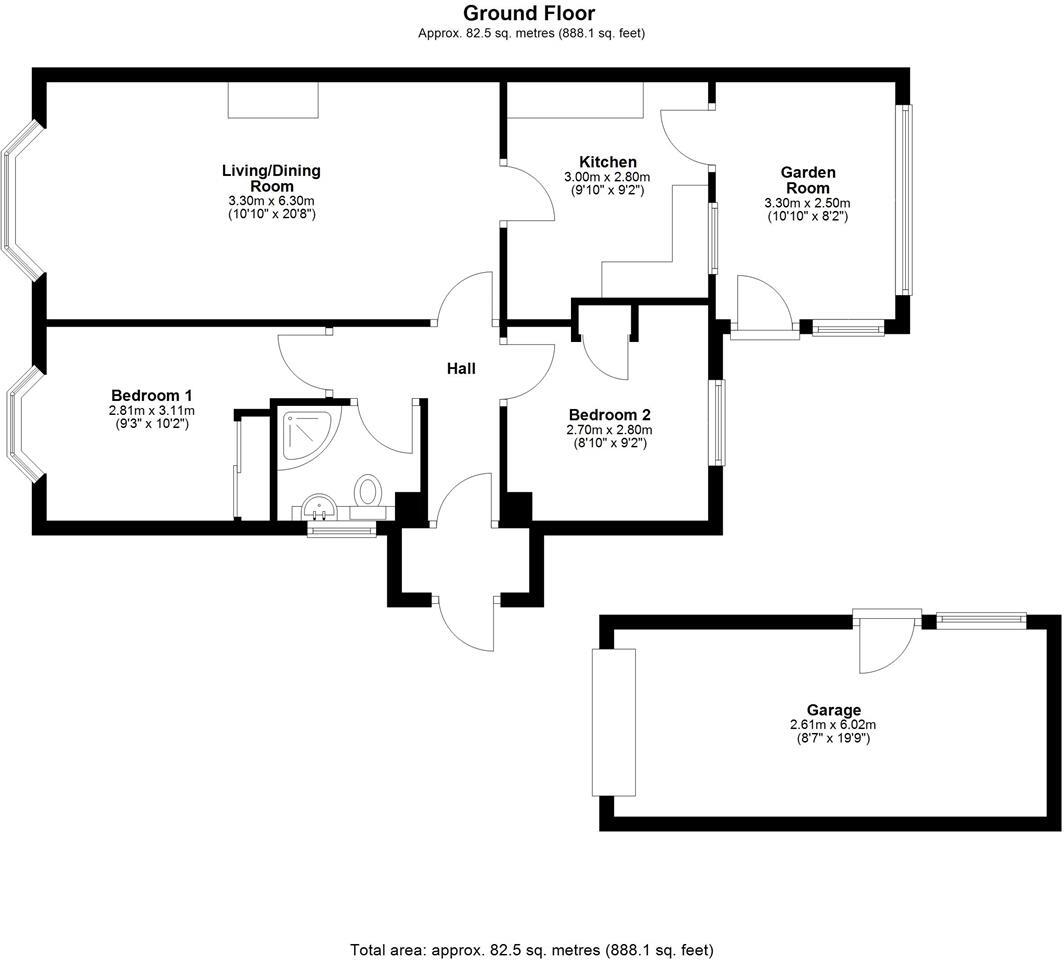Summary - 3 MILTON CLOSE SHREWSBURY SY1 2UE
Two-bedroom single-storey bungalow, ideal for accessible living
Quiet cul-de-sac, short walk to River Severn and town centre
Private rear garden, paved terrace, greenhouse and timber stores
Driveway for two cars plus detached single garage and extra space behind
Open-plan living/dining room with feature fireplace; dated, needs modernising
Single shower room only; may not suit households needing multiple bathrooms
Built 1967–75 with filled cavity walls; double glazing fitted, install date unknown
Freehold, chain free, fast broadband and low council tax
Tucked into a quiet cul-de-sac in Castlefields, this two-bedroom semi-detached bungalow offers level, single‑storey living close to the River Severn and Shrewsbury town centre. The layout is practical: a large living/dining room, separate kitchen, extended garden room and two bedrooms with built-in wardrobes. Outside there’s a private rear garden, driveway parking for at least two cars and a detached single garage with additional space behind.
The property is well maintained but shows its mid‑20th century origins. The living room and some internal finishes are dated and will benefit from modernization to suit contemporary tastes. The bungalow is freehold, sold chain free, connected to all mains services, and has gas central heating with boiler and radiators. Double glazing is fitted though the install date is unknown.
This will suit downsizers or buyers seeking a compact, accessible home with riverside walks and fast broadband, plus easy access to the train station and town amenities. Note the accommodation is modest in size (about 888 sq ft) with a single shower room, so it’s best for those who do not need multiple bathrooms or very large bedrooms.
Practical positives include a decent plot with side extension potential, detached garage and low running costs (cheap council tax). The main cautions are the need for some updating internally and the small/average room sizes typical of its era.
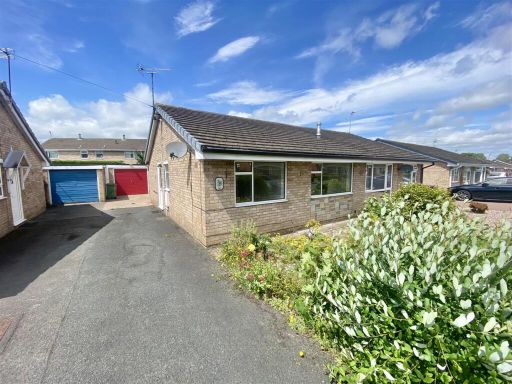 2 bedroom semi-detached bungalow for sale in Tilbrook Drive, Shrewsbury, Shropshire, SY1 — £215,000 • 2 bed • 1 bath • 778 ft²
2 bedroom semi-detached bungalow for sale in Tilbrook Drive, Shrewsbury, Shropshire, SY1 — £215,000 • 2 bed • 1 bath • 778 ft²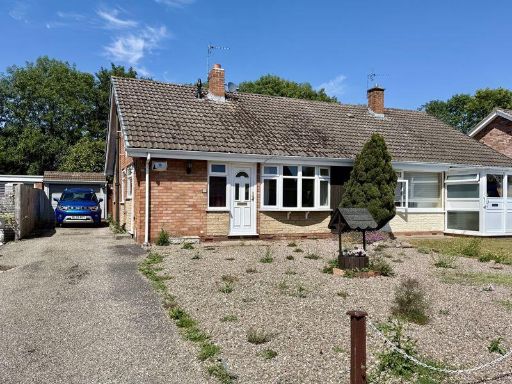 2 bedroom semi-detached bungalow for sale in Cornelia Crescent, Belvidere, Shrewsbury, SY2 5NA, SY2 — £244,000 • 2 bed • 1 bath
2 bedroom semi-detached bungalow for sale in Cornelia Crescent, Belvidere, Shrewsbury, SY2 5NA, SY2 — £244,000 • 2 bed • 1 bath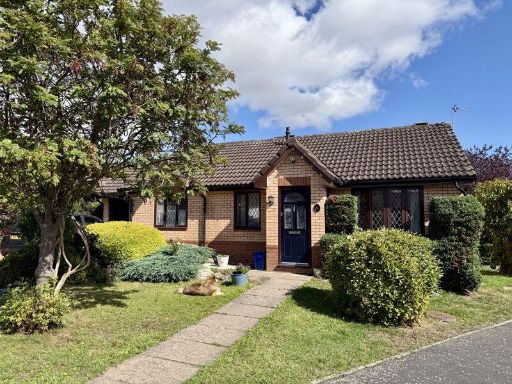 2 bedroom detached bungalow for sale in Millers Green, Castlefields, Shrewsbury, Shropshire, SY1 2UB, SY1 — £290,000 • 2 bed • 1 bath
2 bedroom detached bungalow for sale in Millers Green, Castlefields, Shrewsbury, Shropshire, SY1 2UB, SY1 — £290,000 • 2 bed • 1 bath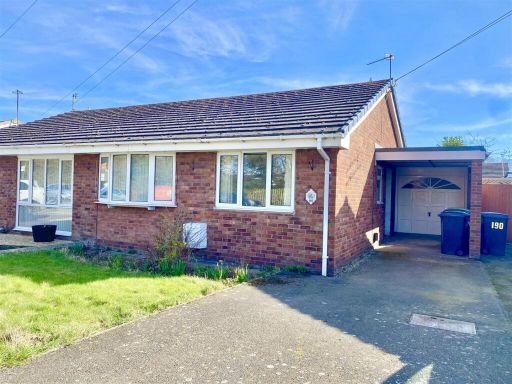 2 bedroom semi-detached bungalow for sale in New Park Road, Shrewsbury, SY1 — £210,000 • 2 bed • 1 bath • 1480 ft²
2 bedroom semi-detached bungalow for sale in New Park Road, Shrewsbury, SY1 — £210,000 • 2 bed • 1 bath • 1480 ft²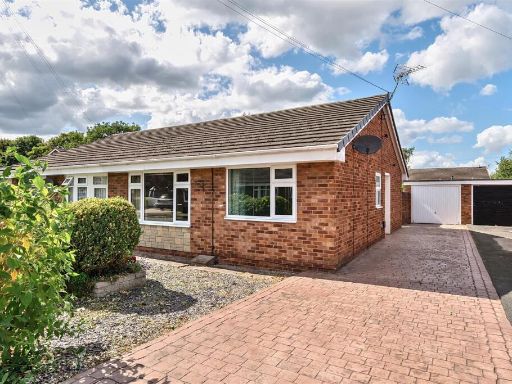 2 bedroom semi-detached bungalow for sale in 3 Regents Drive, Shrewsbury, SY1 2TN, SY1 — £220,000 • 2 bed • 1 bath • 780 ft²
2 bedroom semi-detached bungalow for sale in 3 Regents Drive, Shrewsbury, SY1 2TN, SY1 — £220,000 • 2 bed • 1 bath • 780 ft²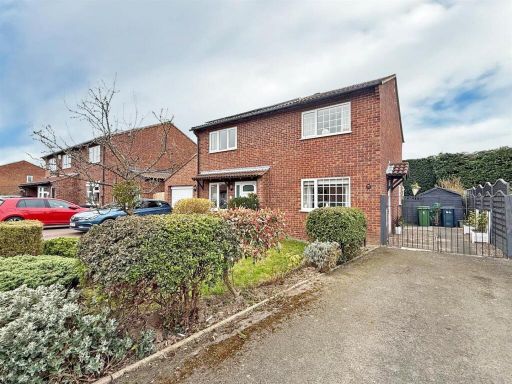 2 bedroom semi-detached house for sale in Darville, Castlefields, Shrewsbury, SY1 — £210,000 • 2 bed • 1 bath • 828 ft²
2 bedroom semi-detached house for sale in Darville, Castlefields, Shrewsbury, SY1 — £210,000 • 2 bed • 1 bath • 828 ft²