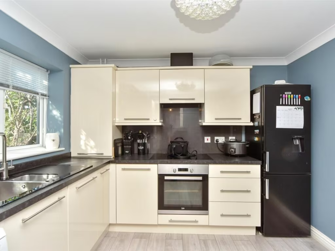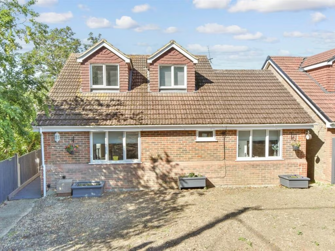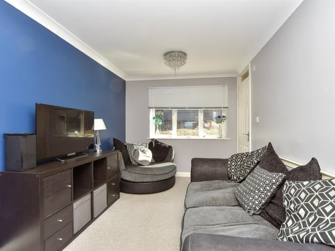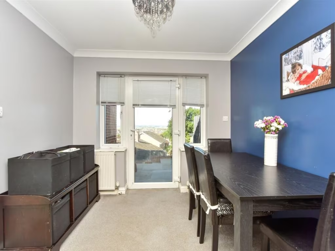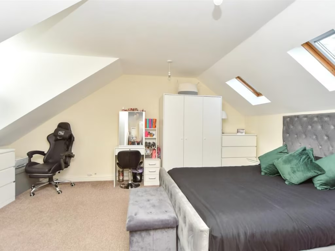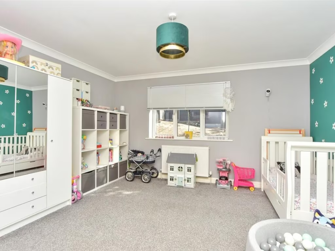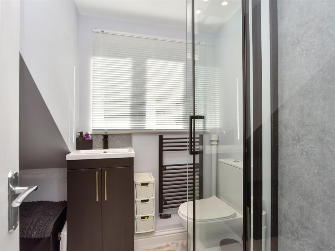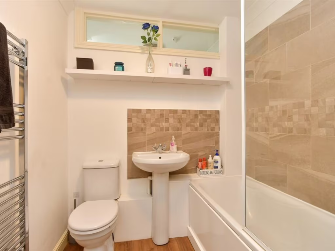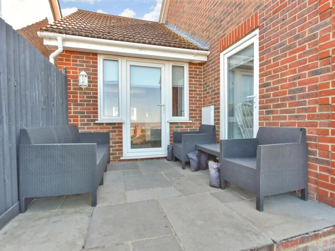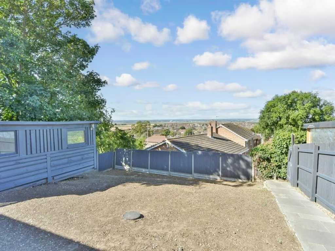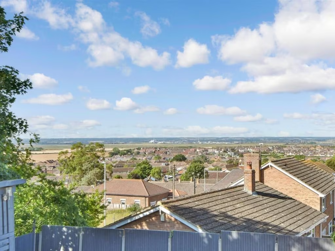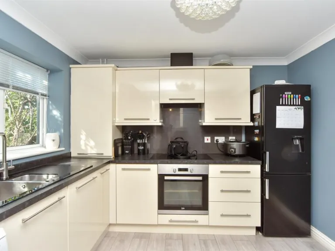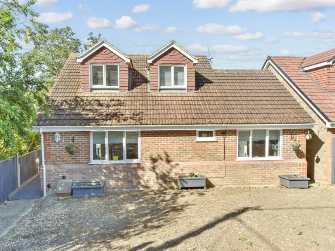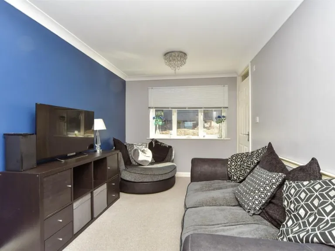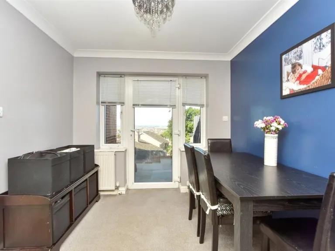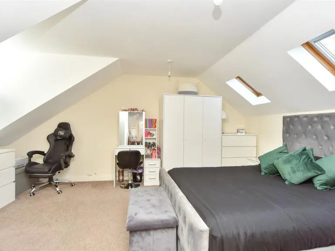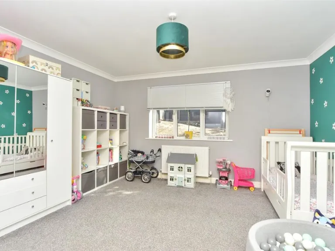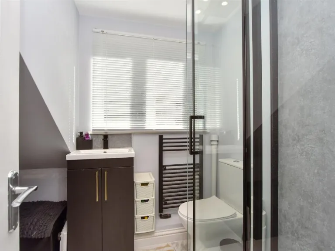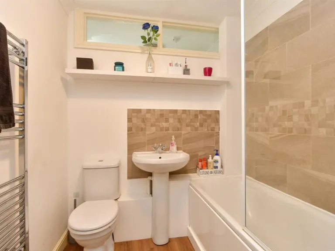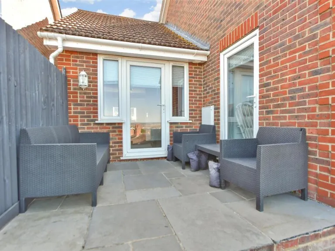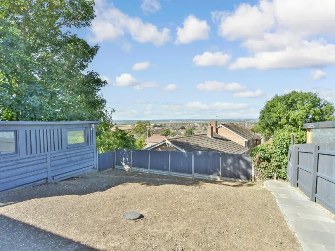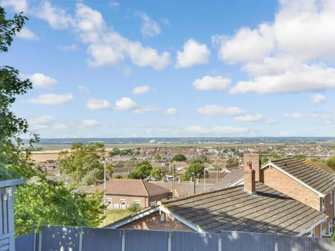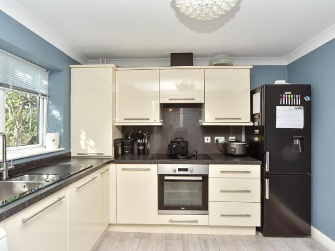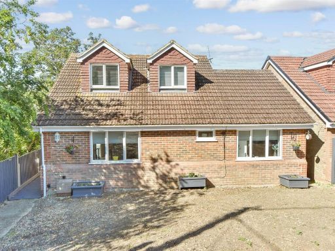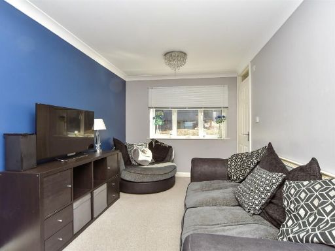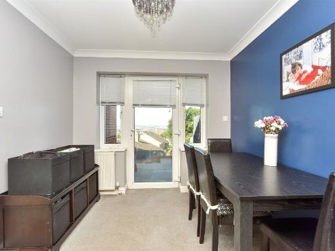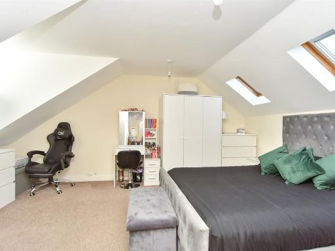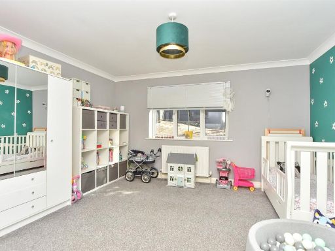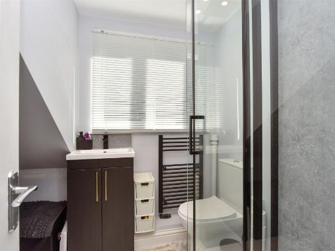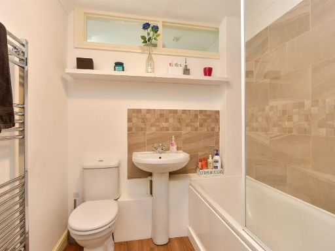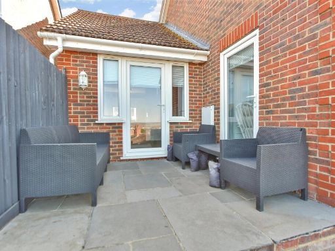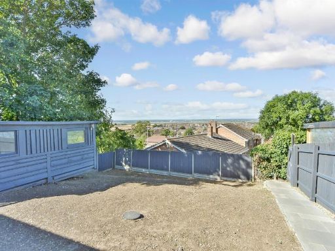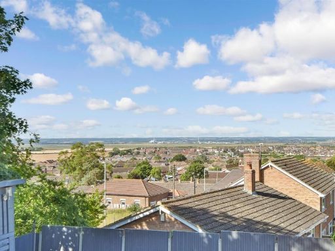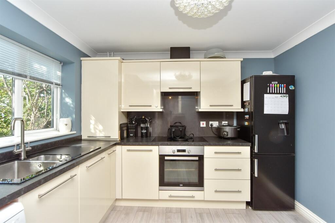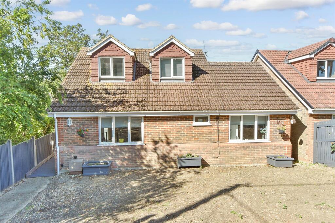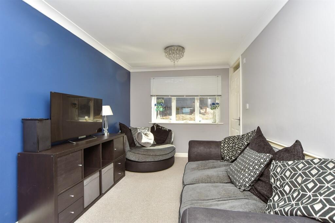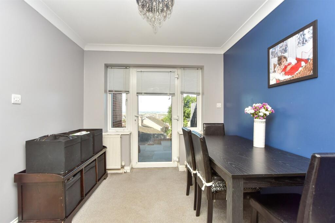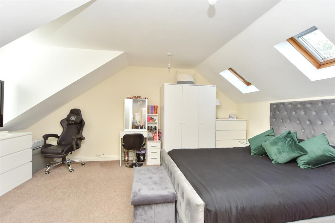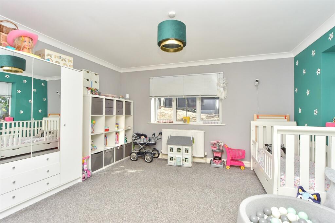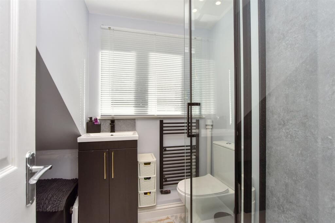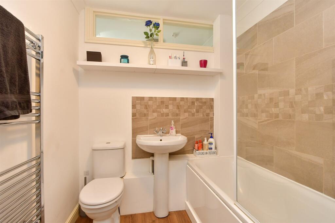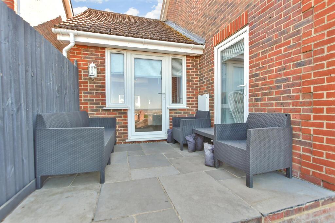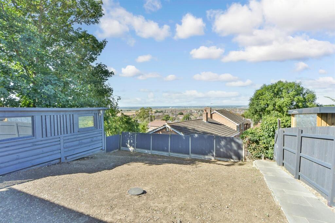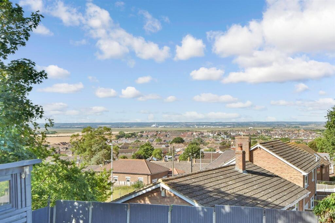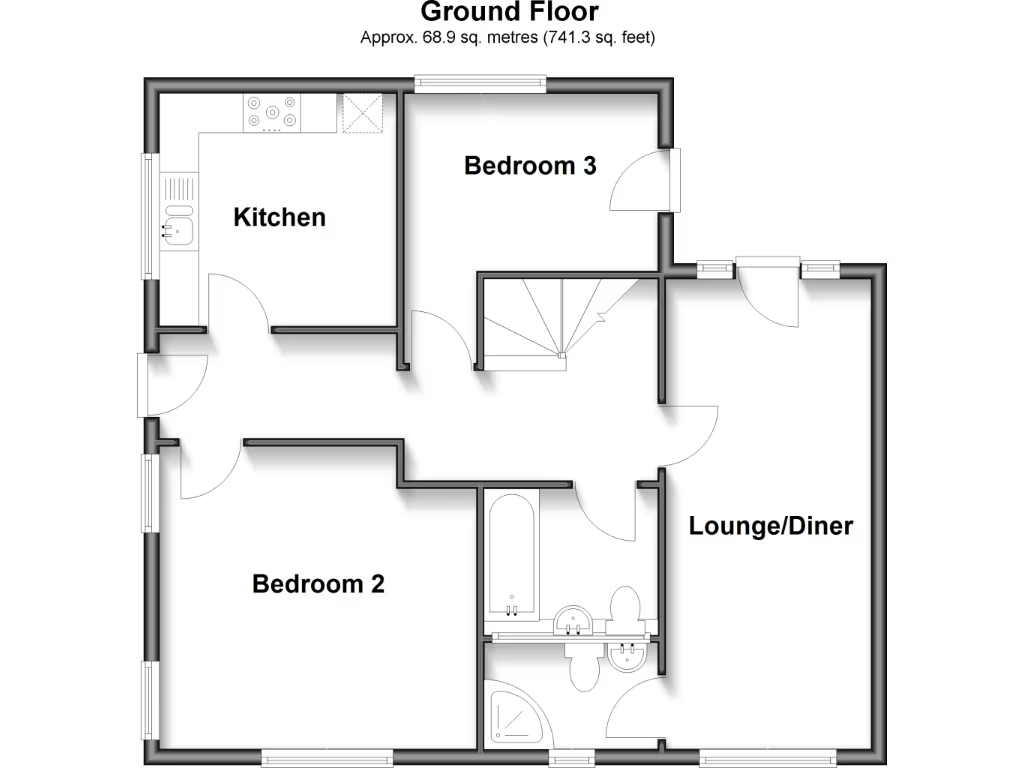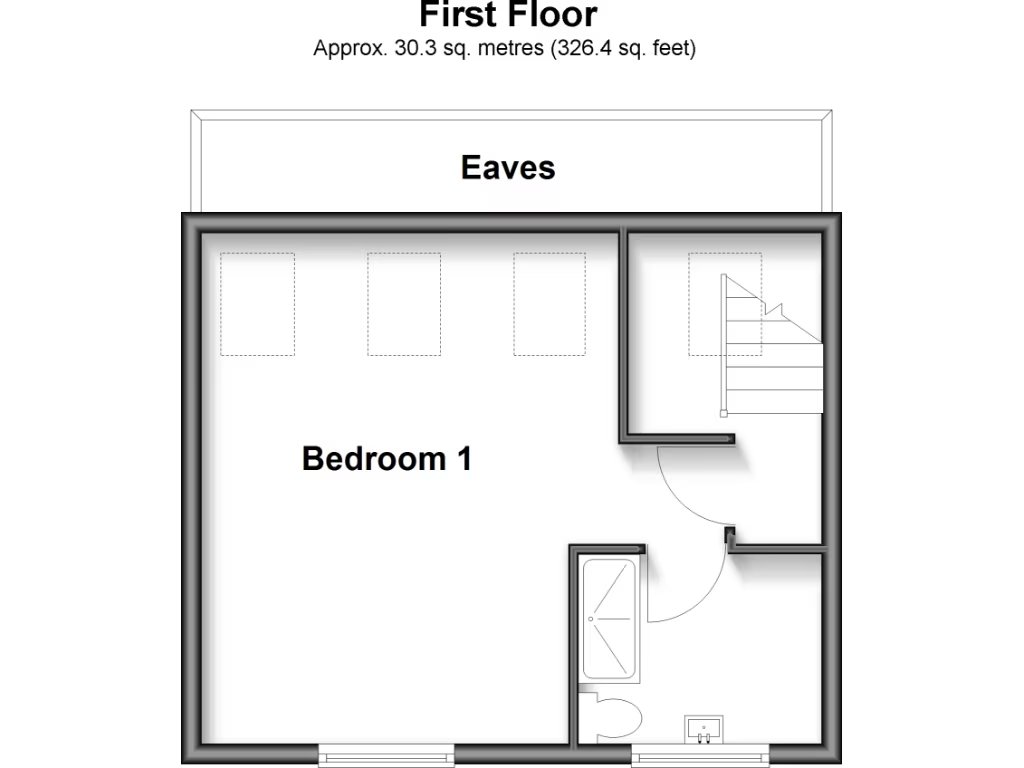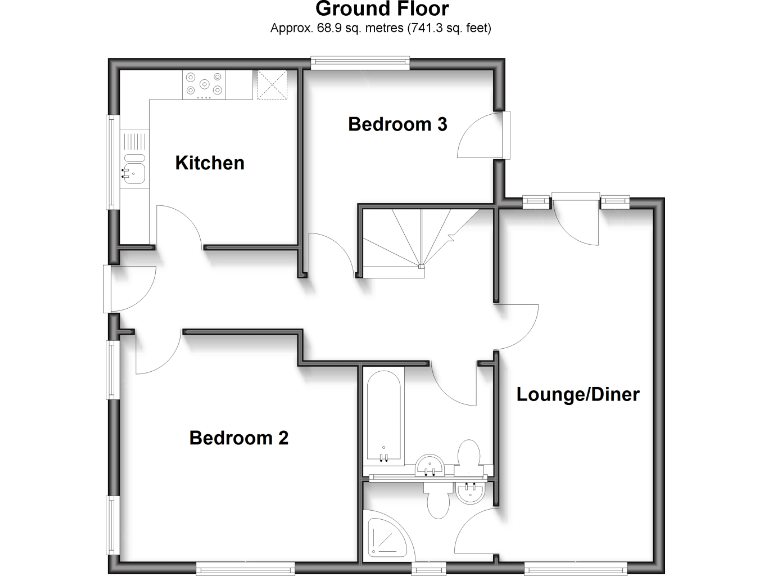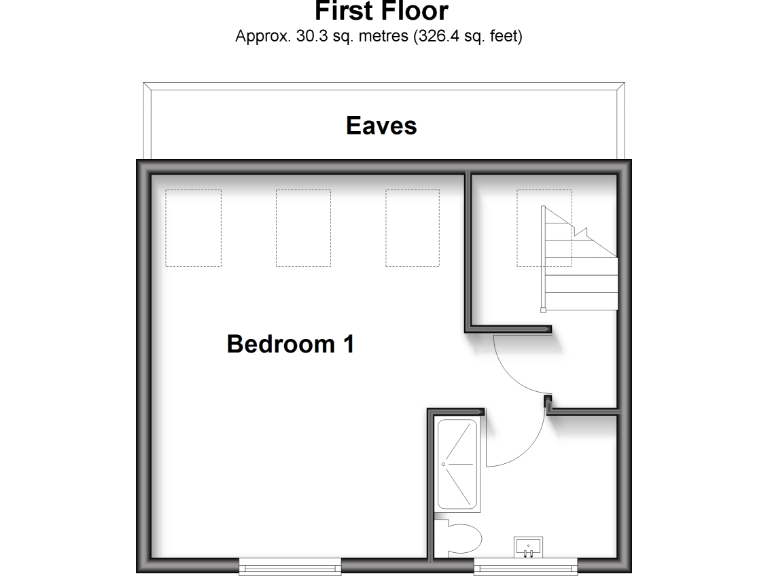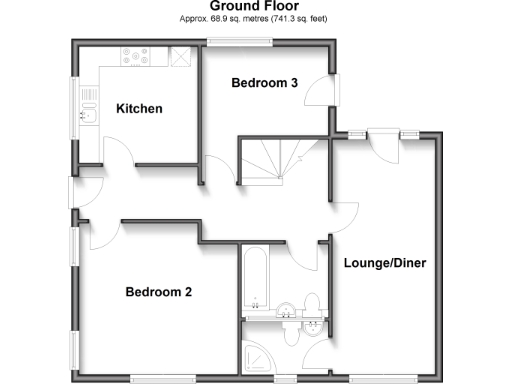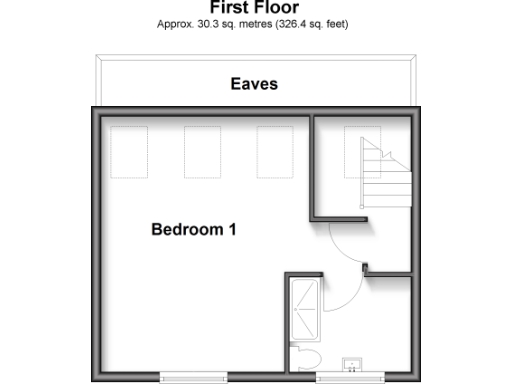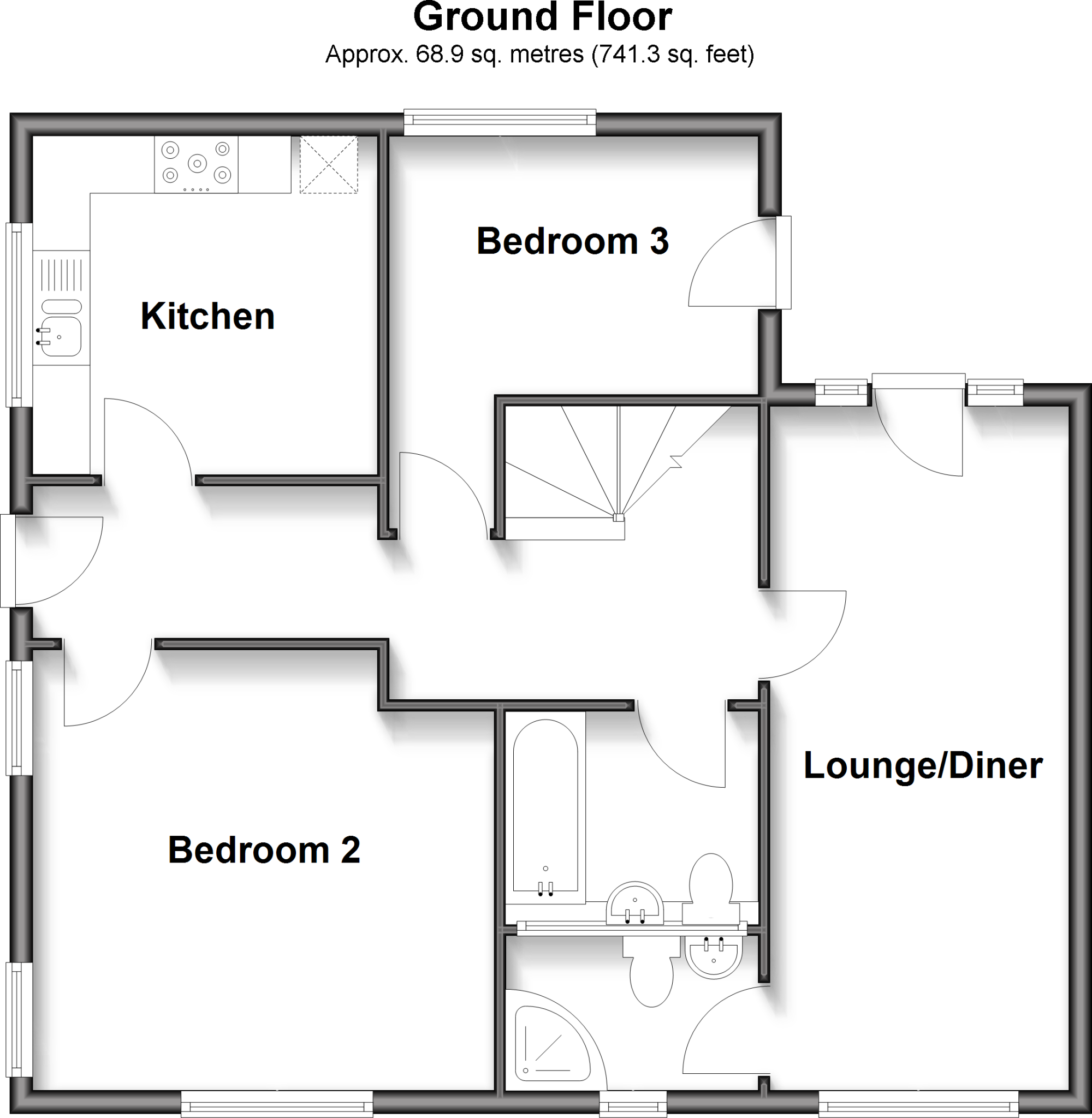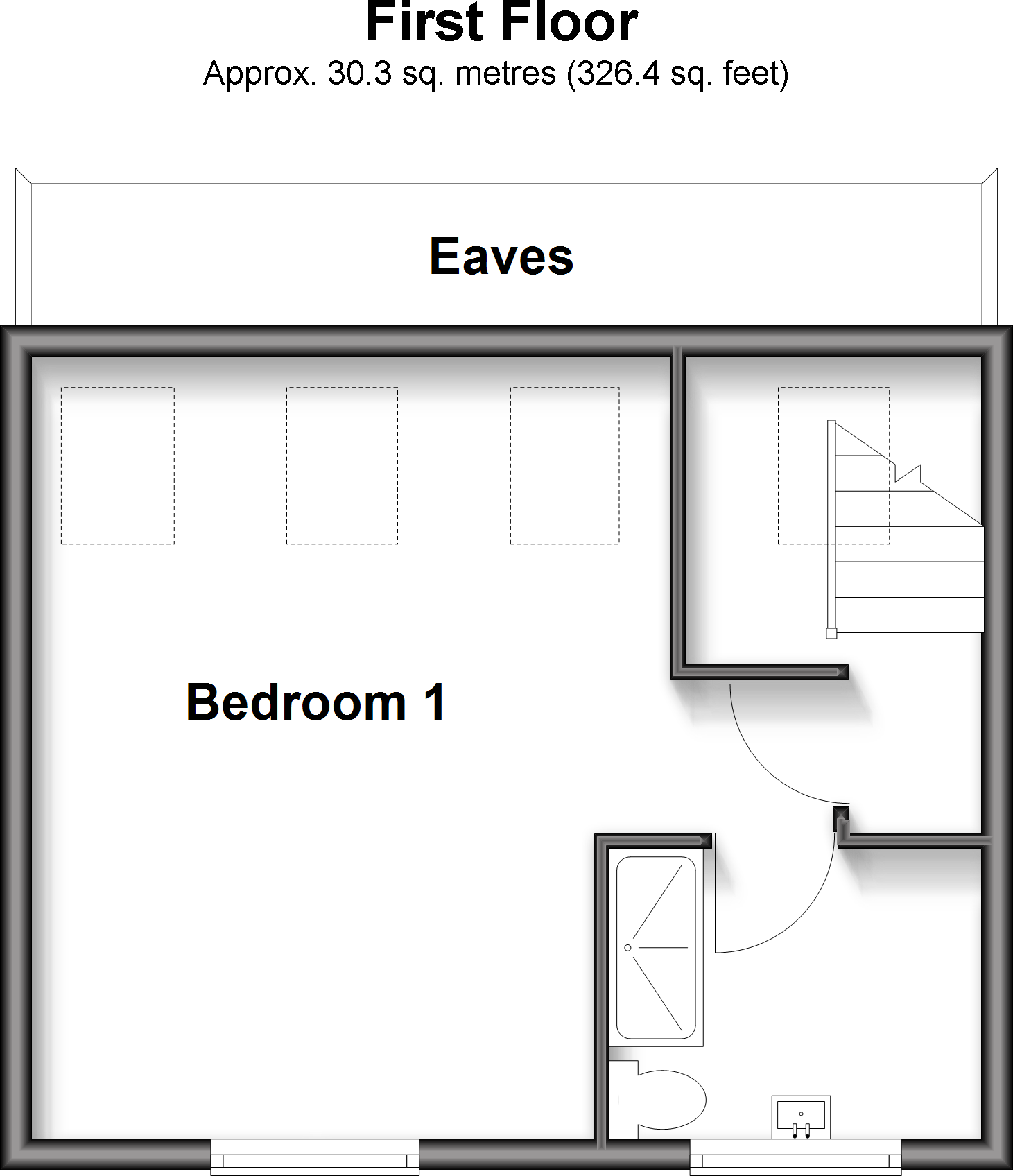Summary - 1B WATERLOO HILL MINSTER ON SEA SHEERNESS ME12 2HW
3 bed 3 bath Chalet
Spacious family home with garden, summerhouse and off-road parking.
Detached three-bedroom chalet bungalow, approx 1,034 sq ft
Bright lounge/diner with double doors to patio and garden views
Large rear garden with electrified summerhouse (15'1 x 7'9)
Three bathrooms: two shower rooms plus family bathroom; principal en-suite
Off-road parking and mains gas central heating, double glazed
Built c.1996–2002; freehold tenure
Nearby village amenities and Good-rated primary schools; check catchments
Potential for modest extension/modernisation; verify consents and fittings
Set on a large plot in Minster on Sea, this detached three-bedroom chalet bungalow offers bright, adaptable living across about 1,034 sq ft. The lounge/diner opens through double doors onto a generous rear garden with a summerhouse (with electricity) and wide island views. The contemporary kitchen includes integrated appliances and a compact, practical layout.
The house benefits from three bathrooms (two shower rooms and a family bathroom), a principal bedroom with en-suite, off-road parking and mains gas central heating. Built between 1996–2002 and offered freehold, the property suits families seeking room to grow or downsizers wanting single-level living with occasional upstairs accommodation.
Nearby Minster Village provides local amenities within walking distance: pubs, convenience store, takeaways and community venues. Schools include two Good-rated primaries close by; however, some nearby schools have lower Ofsted outcomes—buyers should check catchment areas. Buyers should also verify fixtures, fittings and any past extensions with their solicitor.
This bungalow is presented in good order with double glazing and straightforward mains services. There is scope for cosmetic updating or modest extension subject to planning, making it appealing to those wanting immediate comfort and future potential.
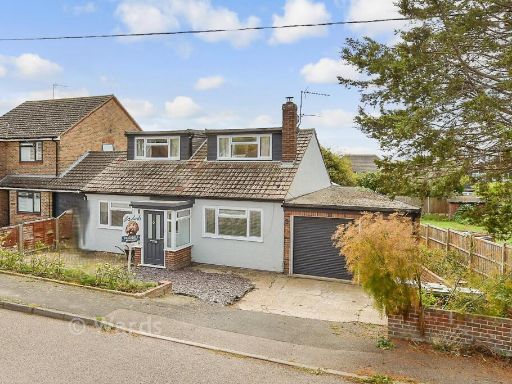 3 bedroom chalet for sale in Nelson Avenue, Minster On Sea, Sheerness, Kent, ME12 — £450,000 • 3 bed • 1 bath • 1240 ft²
3 bedroom chalet for sale in Nelson Avenue, Minster On Sea, Sheerness, Kent, ME12 — £450,000 • 3 bed • 1 bath • 1240 ft²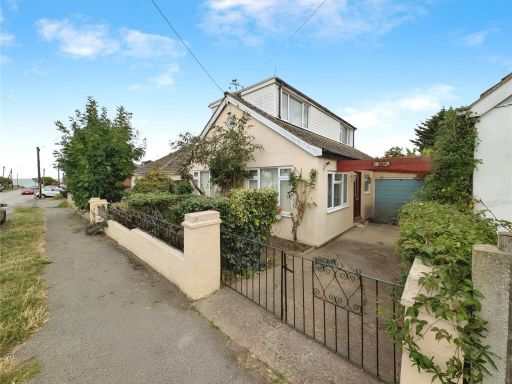 2 bedroom bungalow for sale in Seathorpe Avenue, Minster on Sea, Sheerness, Kent, ME12 — £320,000 • 2 bed • 1 bath • 1409 ft²
2 bedroom bungalow for sale in Seathorpe Avenue, Minster on Sea, Sheerness, Kent, ME12 — £320,000 • 2 bed • 1 bath • 1409 ft²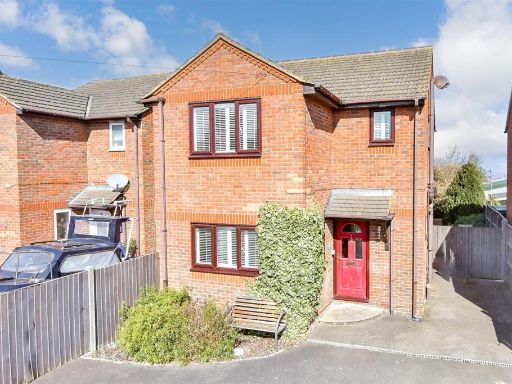 3 bedroom detached house for sale in Plough Road, Eastchurch, Sheerness, Kent, ME12 — £325,000 • 3 bed • 1 bath • 862 ft²
3 bedroom detached house for sale in Plough Road, Eastchurch, Sheerness, Kent, ME12 — £325,000 • 3 bed • 1 bath • 862 ft²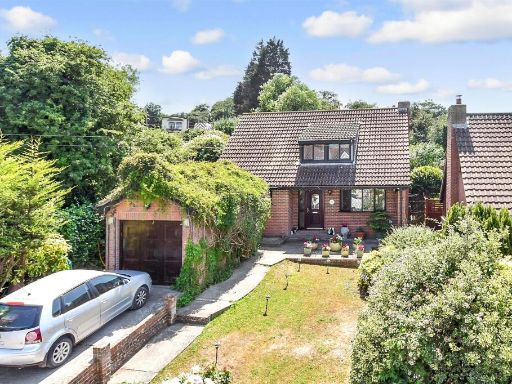 3 bedroom chalet for sale in Hillside Road, Minster-On-Sea, Sheerness, Kent, ME12 — £450,000 • 3 bed • 1 bath • 985 ft²
3 bedroom chalet for sale in Hillside Road, Minster-On-Sea, Sheerness, Kent, ME12 — £450,000 • 3 bed • 1 bath • 985 ft²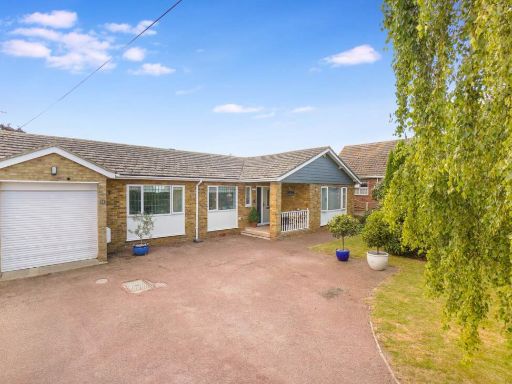 3 bedroom detached bungalow for sale in Summerville Avenue, Minster, ME12 — £550,000 • 3 bed • 2 bath • 1755 ft²
3 bedroom detached bungalow for sale in Summerville Avenue, Minster, ME12 — £550,000 • 3 bed • 2 bath • 1755 ft²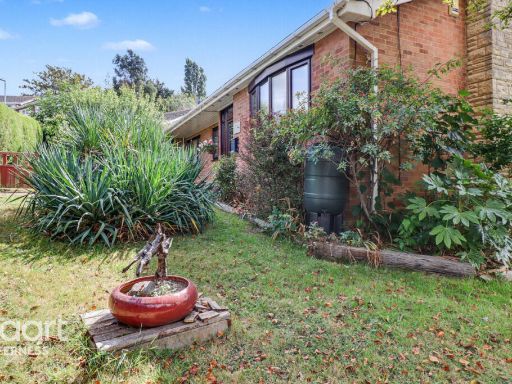 3 bedroom bungalow for sale in Norwood Rise, Sheerness, ME12 — £425,000 • 3 bed • 1 bath • 2939 ft²
3 bedroom bungalow for sale in Norwood Rise, Sheerness, ME12 — £425,000 • 3 bed • 1 bath • 2939 ft²