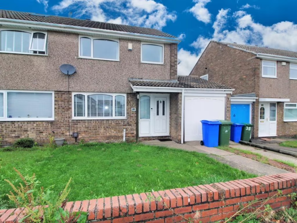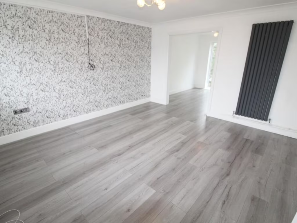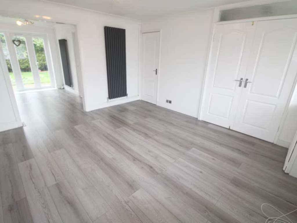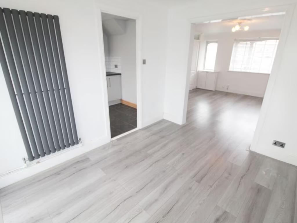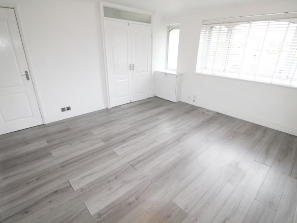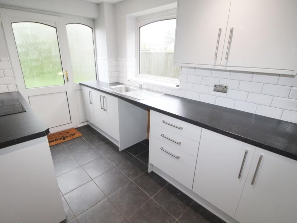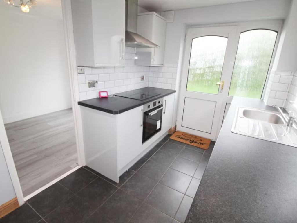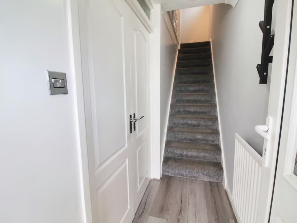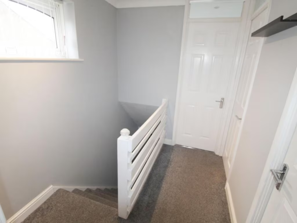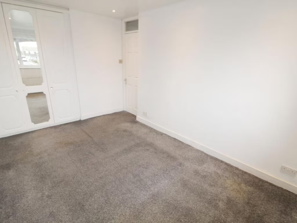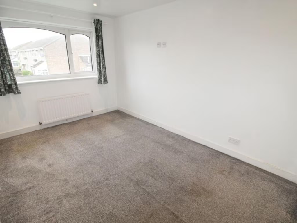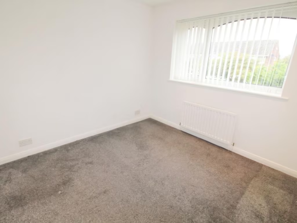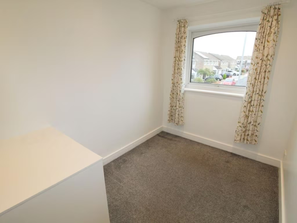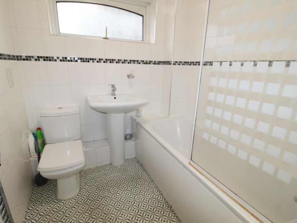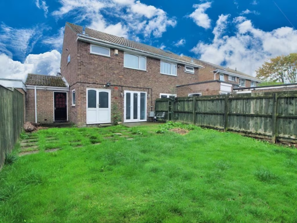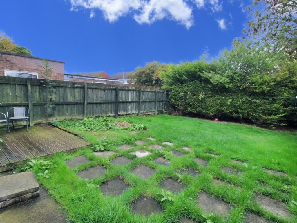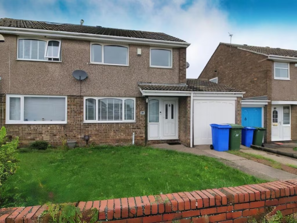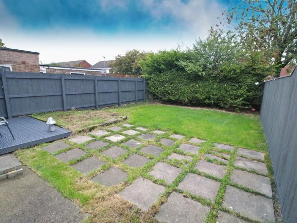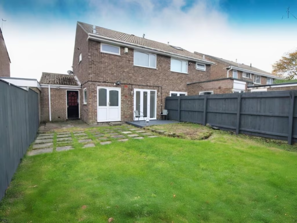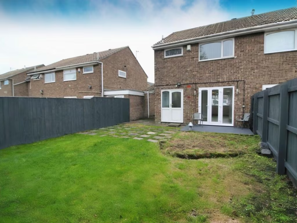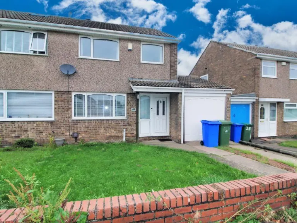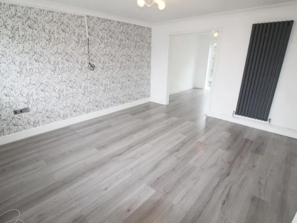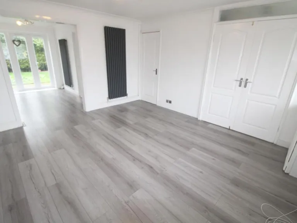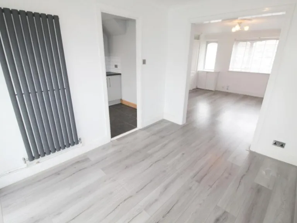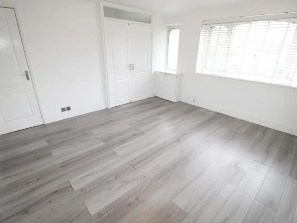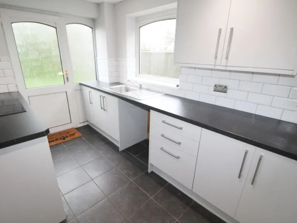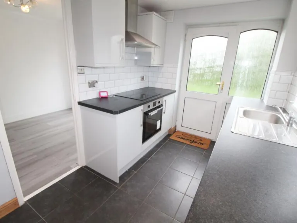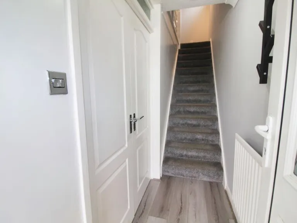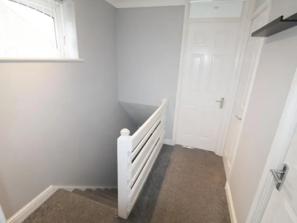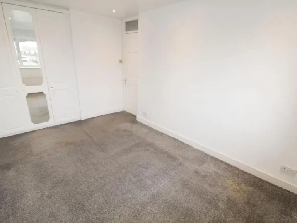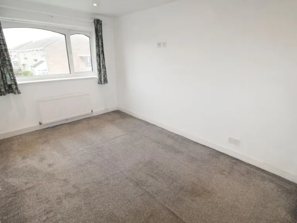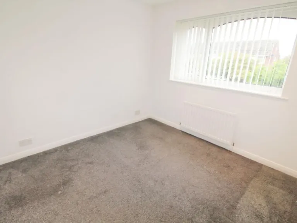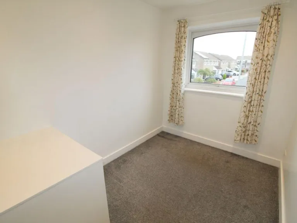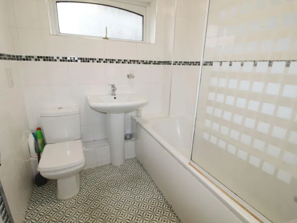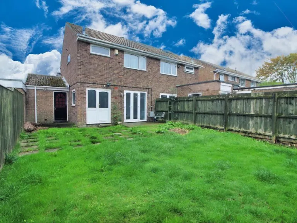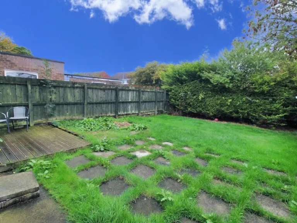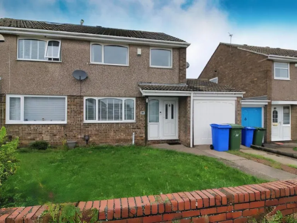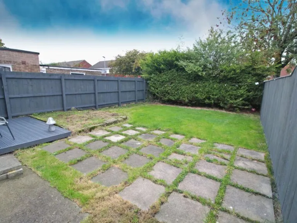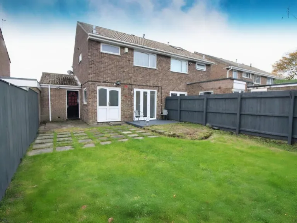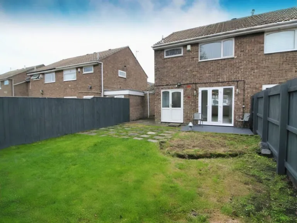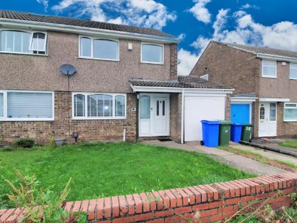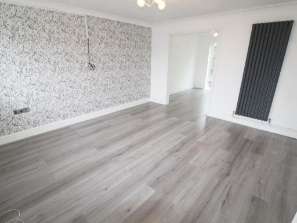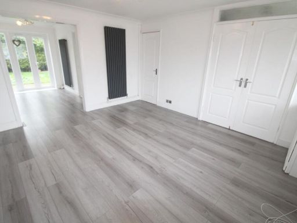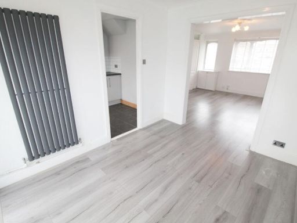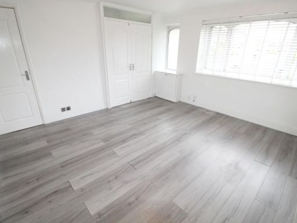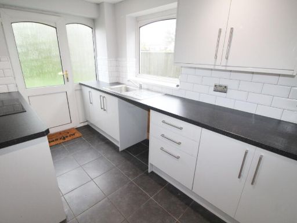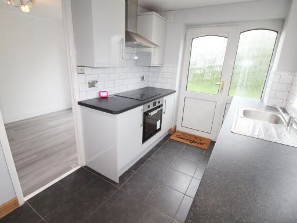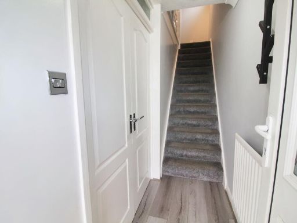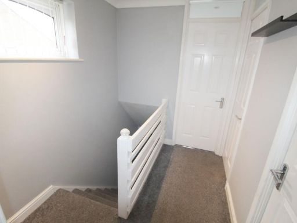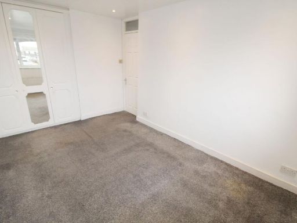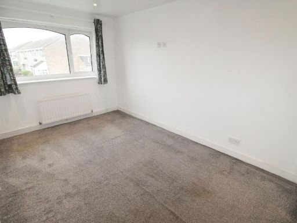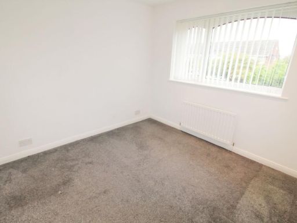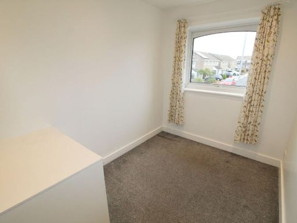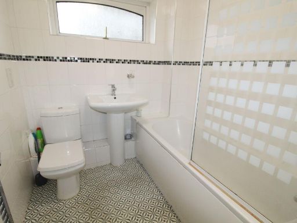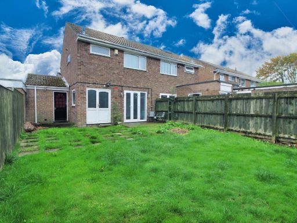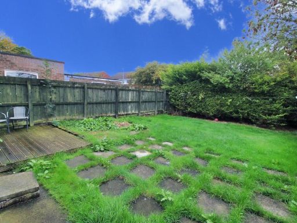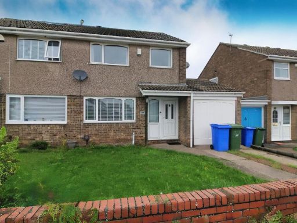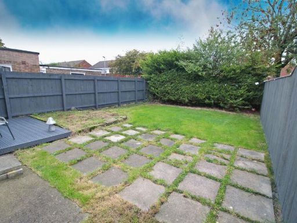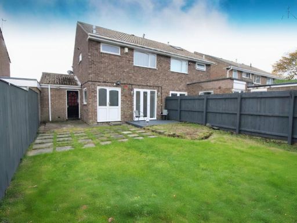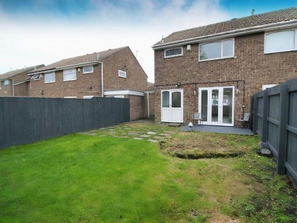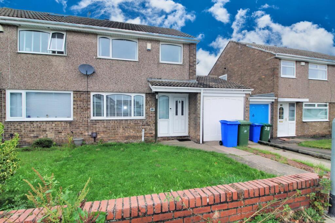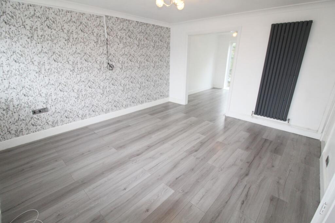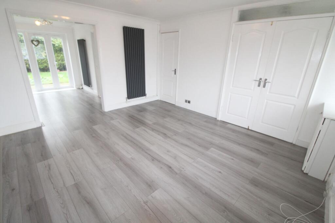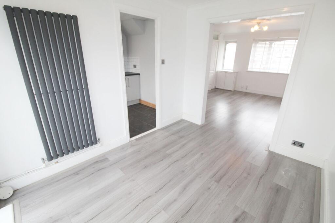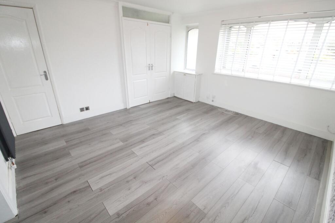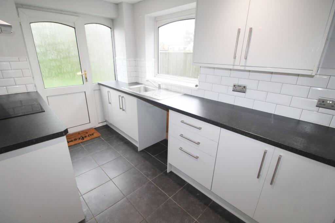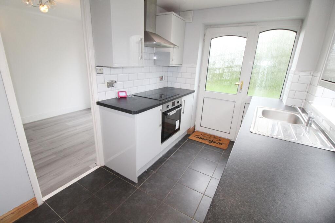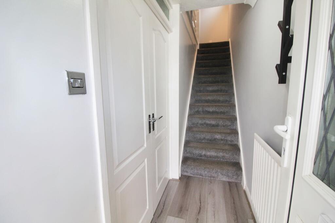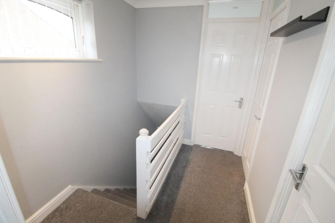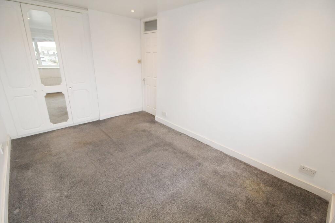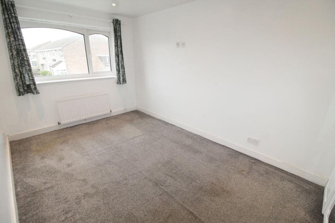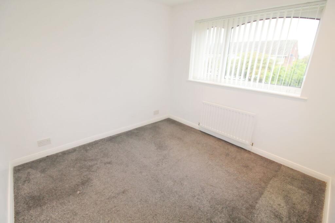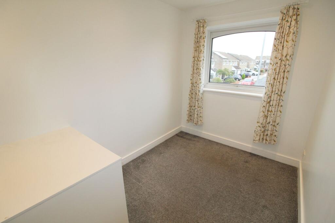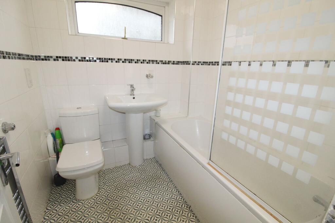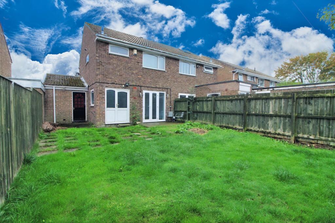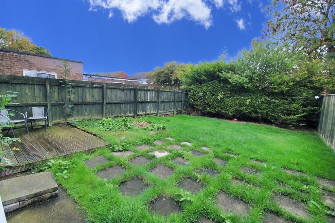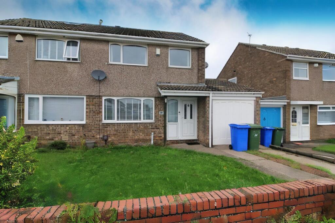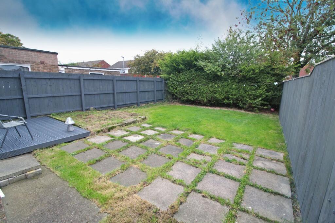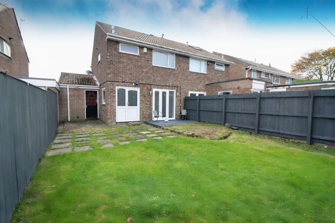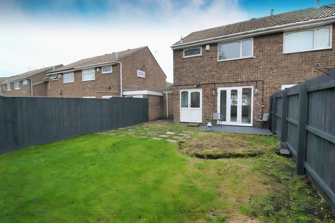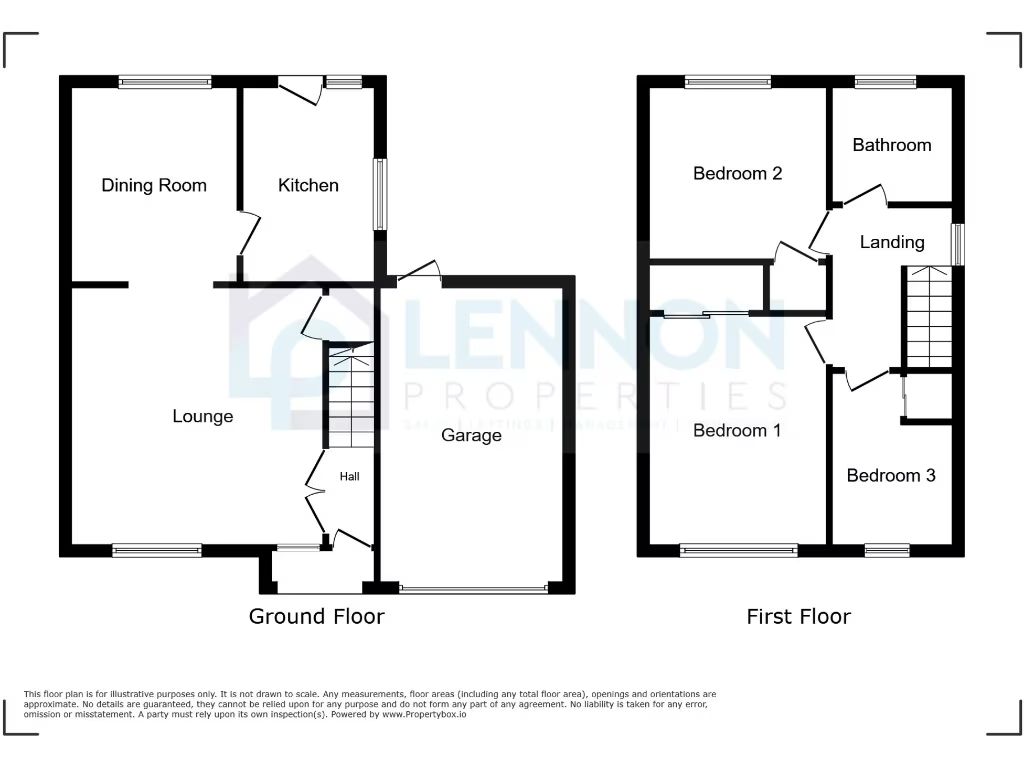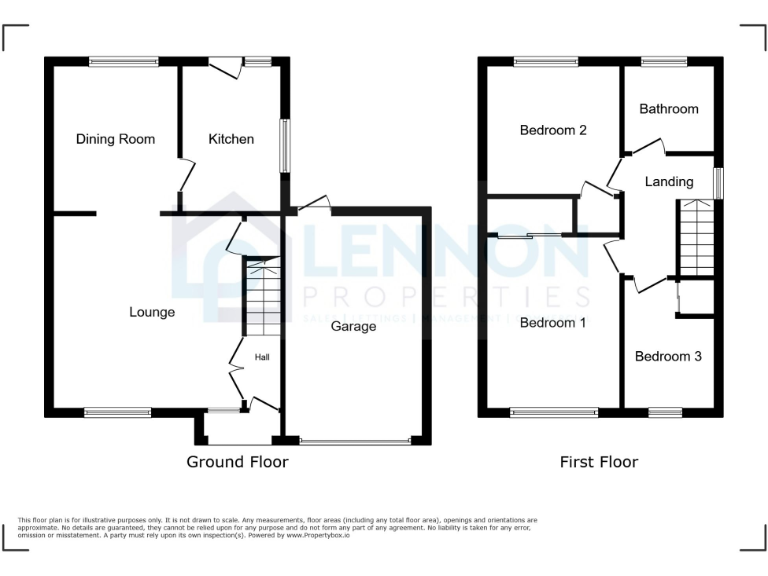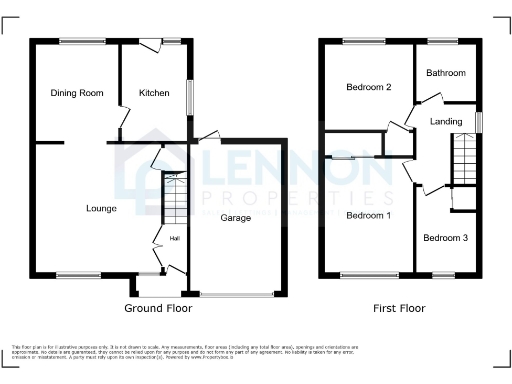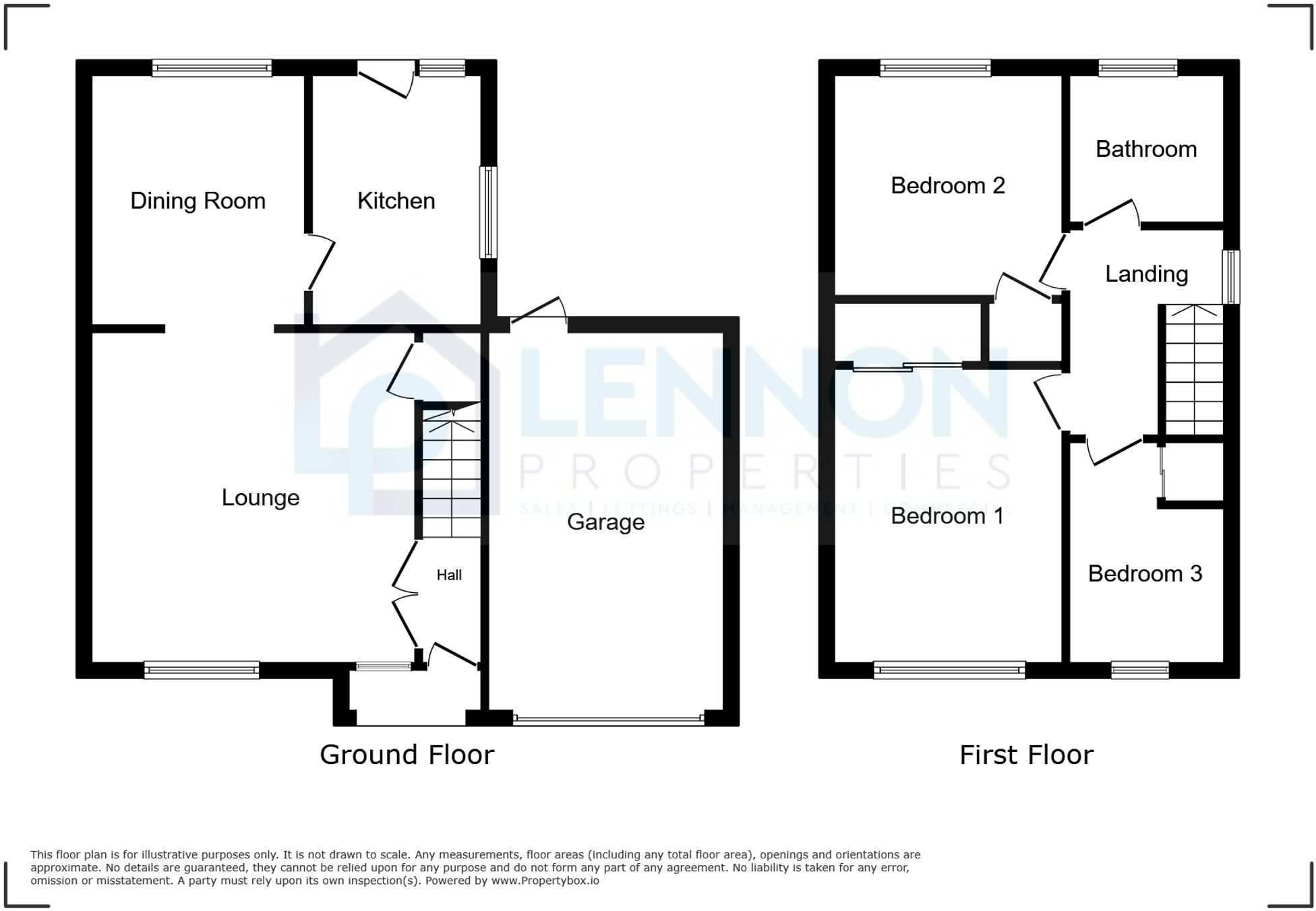Summary - 40 OSPREY DRIVE BLYTH NE24 3QS
3 bed 1 bath Semi-Detached
Ready-to-move three-bed semi in a popular suburban location.
Three bedrooms over two storeys, suitable family layout
No upper chain — available for quick completion
Attached single garage plus driveway parking
Enclosed rear garden, well maintained and private
Modest total size (~743 sq ft) and small plot frontage
EPC rating D — scope to improve energy efficiency
Single family bathroom only; may limit larger households
Constructed c.1976–82 with double glazing and gas central heating
Well-presented three-bedroom semi-detached home on Osprey Drive, offered with no upper chain and ready for immediate occupation. The property sits on a modest plot with a driveway and attached single garage, plus an enclosed rear garden that’s ideal for children and casual entertaining. Interiors are modern in decorative order with contemporary laminate flooring and double glazing throughout.
The ground floor features a light living room and a functional kitchen/dining area with fitted units and plumbing for appliances. Upstairs are three comfortable bedrooms and a single family bathroom with shower-over-bath. Heating is mains gas to radiators via a combi boiler; walls are cavity filled and glazing is double, supporting reasonable energy performance (EPC D).
This house is well suited to a family seeking a straightforward move-in home in a quiet suburban street close to good local schools, bus links and neighbourhood amenities. The compact plot and single bathroom mean it will particularly suit buyers prioritising location and low immediate refurbishment needs over extensive indoor space.
Buyers should note the property’s modest overall size (approximately 743 sq ft) and small plot frontage — space is typical of suburban houses built late 1970s–early 1980s. The EPC rating of D and standard single bathroom may present future upgrading opportunities for buyers seeking to add value or improve energy performance.
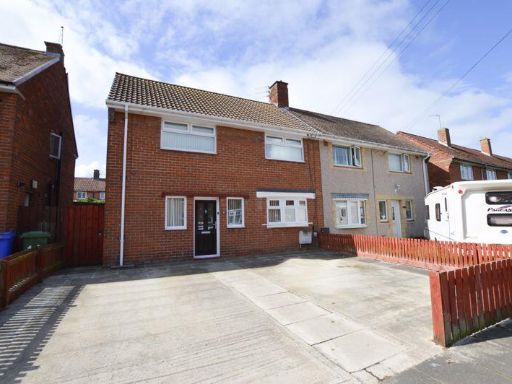 3 bedroom semi-detached house for sale in Ravensdale Grove, Blyth, NE24 — £120,000 • 3 bed • 1 bath • 704 ft²
3 bedroom semi-detached house for sale in Ravensdale Grove, Blyth, NE24 — £120,000 • 3 bed • 1 bath • 704 ft²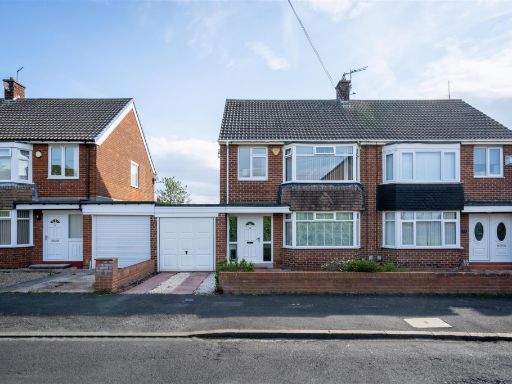 3 bedroom semi-detached house for sale in Wansbeck Avenue, Blyth, NE24 — £190,000 • 3 bed • 1 bath • 916 ft²
3 bedroom semi-detached house for sale in Wansbeck Avenue, Blyth, NE24 — £190,000 • 3 bed • 1 bath • 916 ft²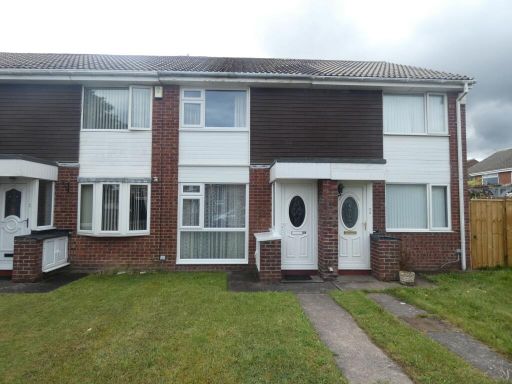 2 bedroom terraced house for sale in Addington Drive, South Beach, Blyth, Northumberland, NE24 3TH, NE24 — £110,000 • 2 bed • 1 bath • 668 ft²
2 bedroom terraced house for sale in Addington Drive, South Beach, Blyth, Northumberland, NE24 3TH, NE24 — £110,000 • 2 bed • 1 bath • 668 ft²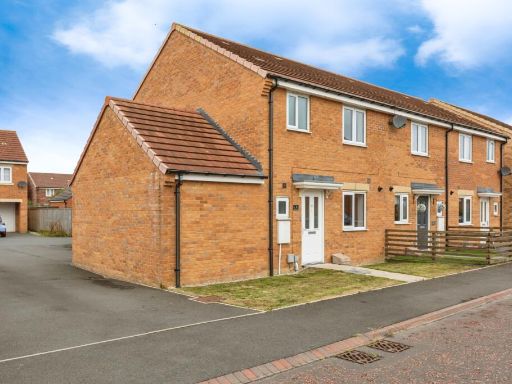 3 bedroom end of terrace house for sale in Glen Grove, Blyth, NE24 — £170,000 • 3 bed • 2 bath • 862 ft²
3 bedroom end of terrace house for sale in Glen Grove, Blyth, NE24 — £170,000 • 3 bed • 2 bath • 862 ft²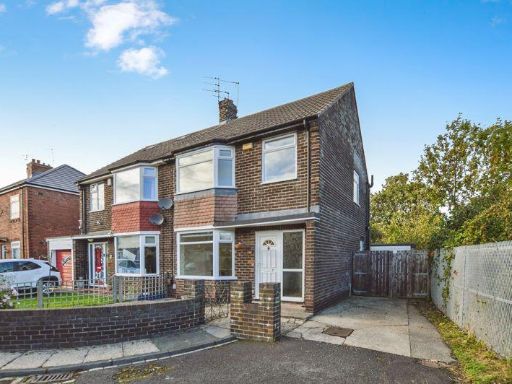 3 bedroom semi-detached house for sale in Hartley Terrace, Blyth, NE24 — £144,950 • 3 bed • 1 bath • 700 ft²
3 bedroom semi-detached house for sale in Hartley Terrace, Blyth, NE24 — £144,950 • 3 bed • 1 bath • 700 ft²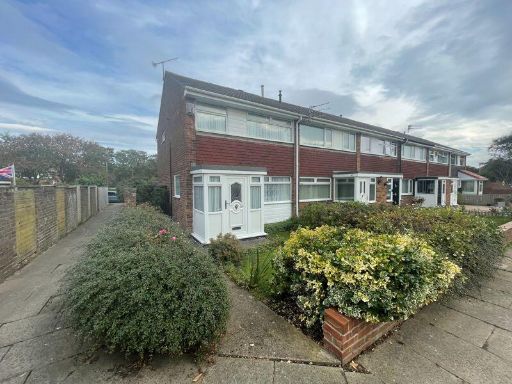 3 bedroom property for sale in Kingfisher Way, Blyth, NE24 — £125,000 • 3 bed • 1 bath • 622 ft²
3 bedroom property for sale in Kingfisher Way, Blyth, NE24 — £125,000 • 3 bed • 1 bath • 622 ft²