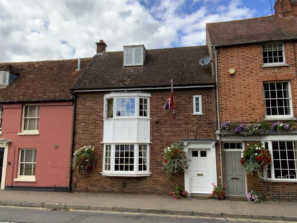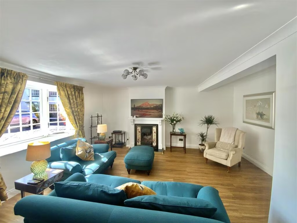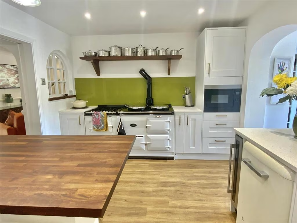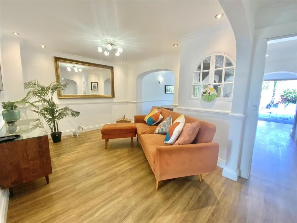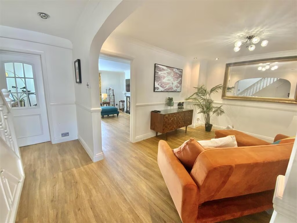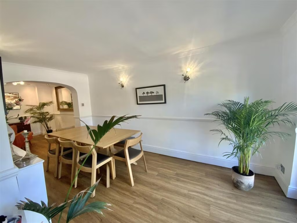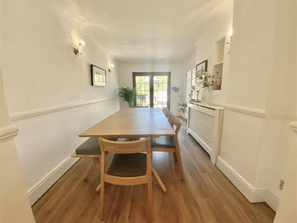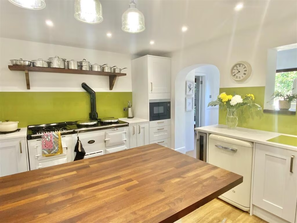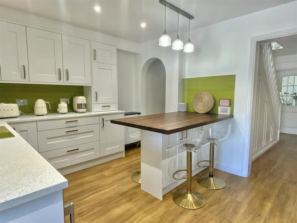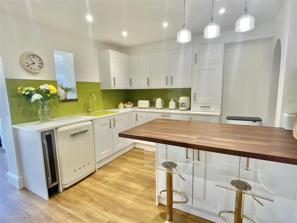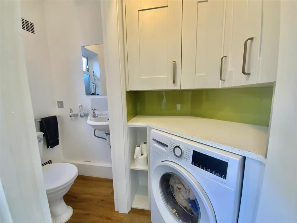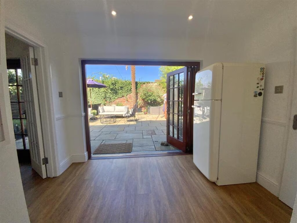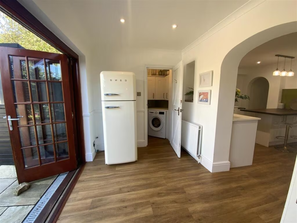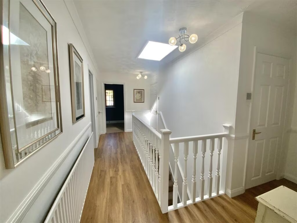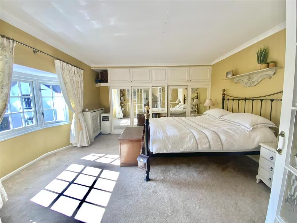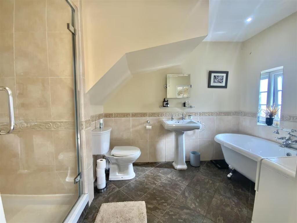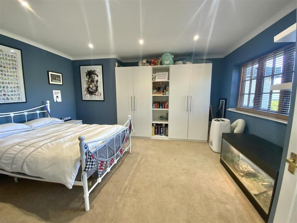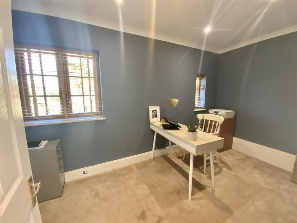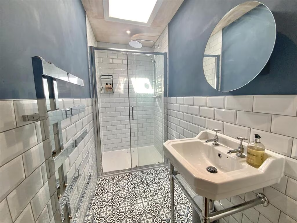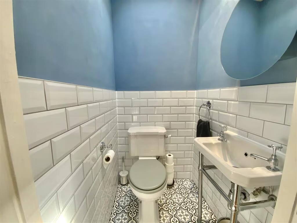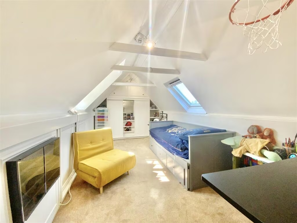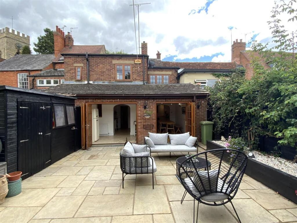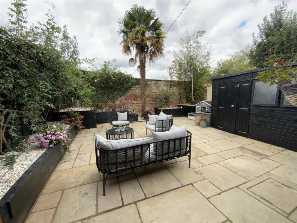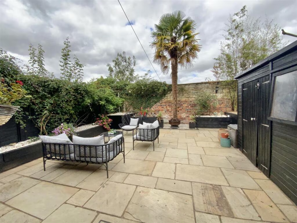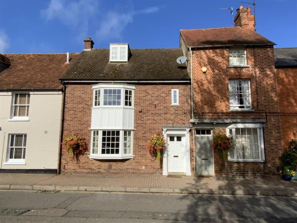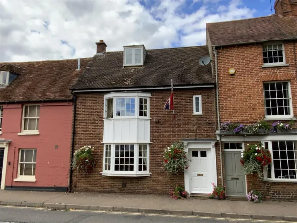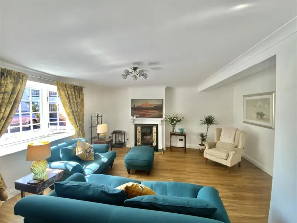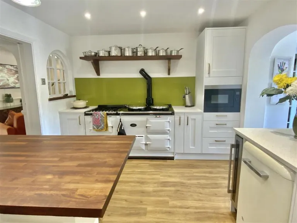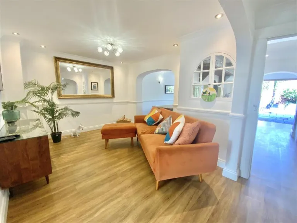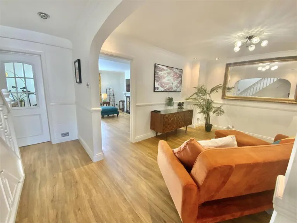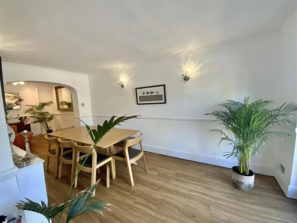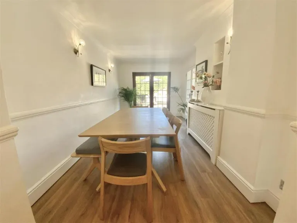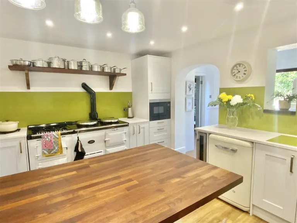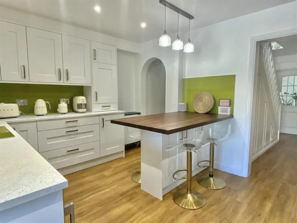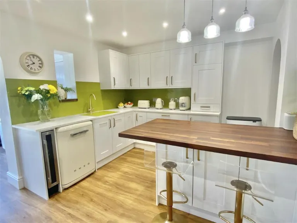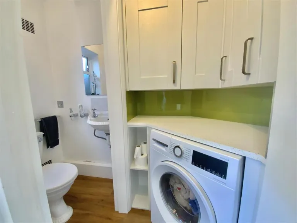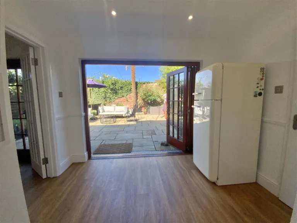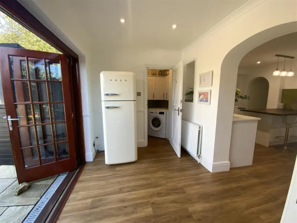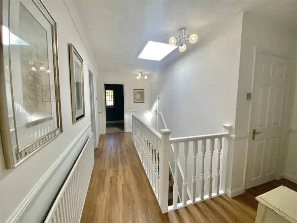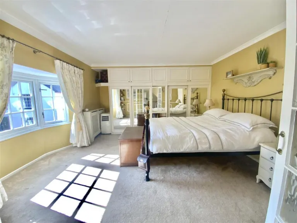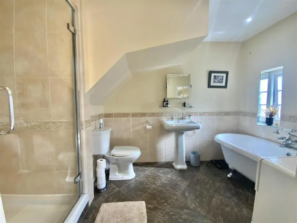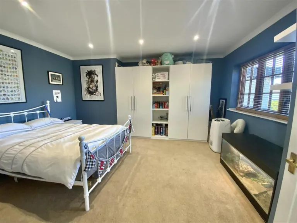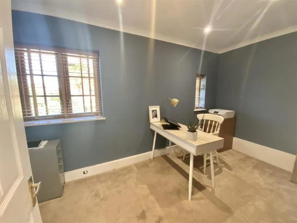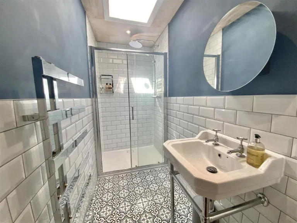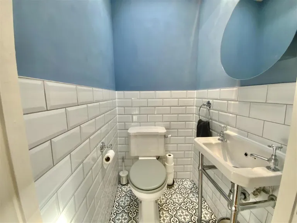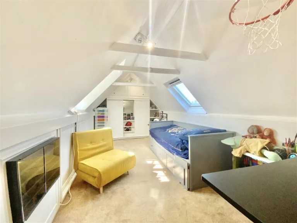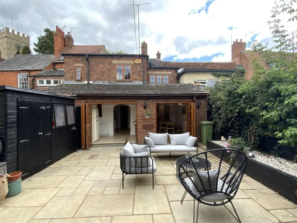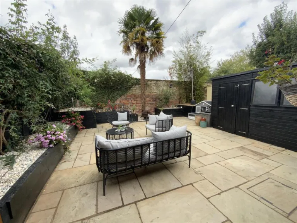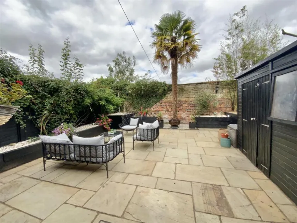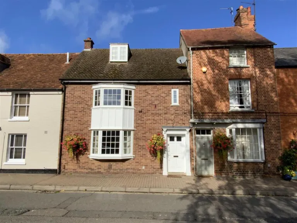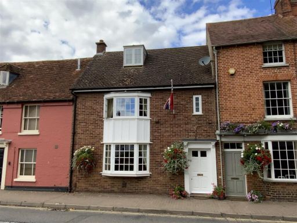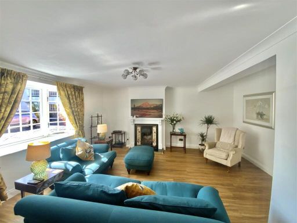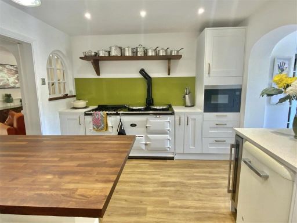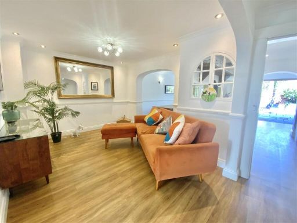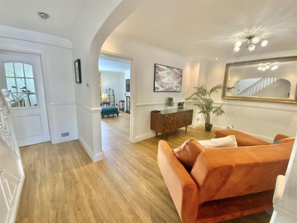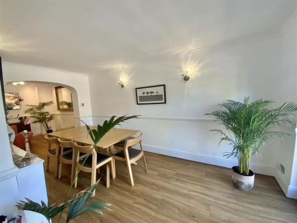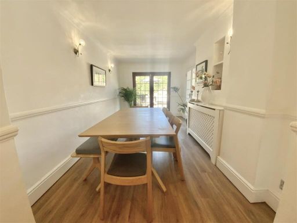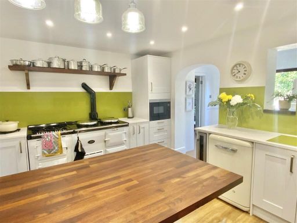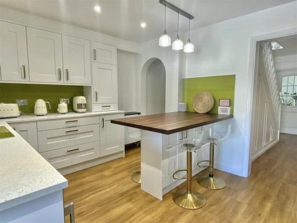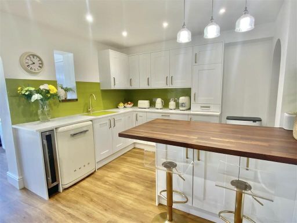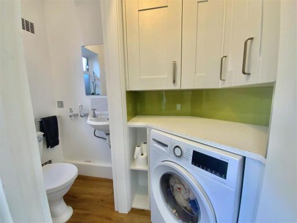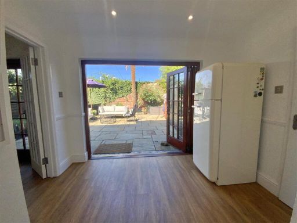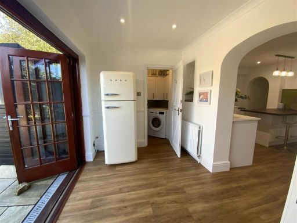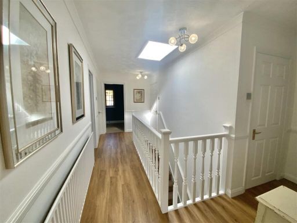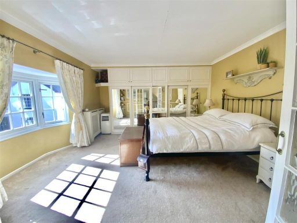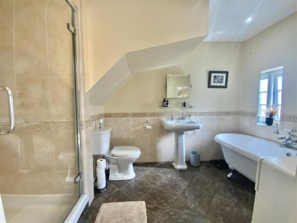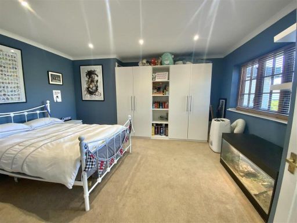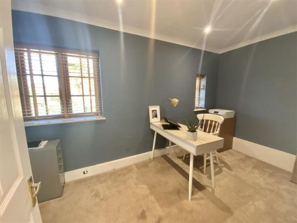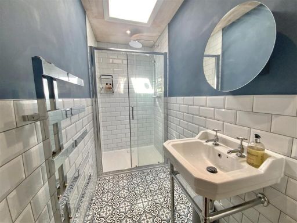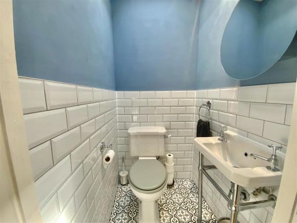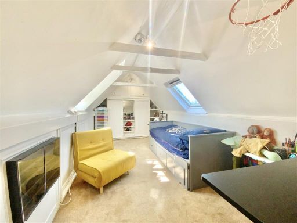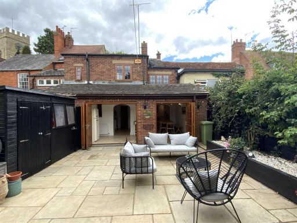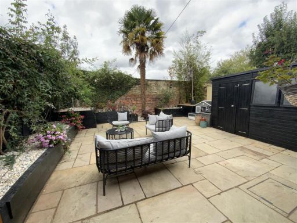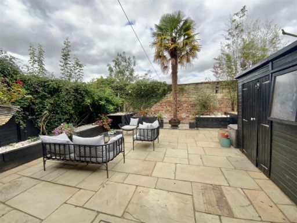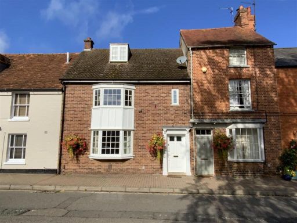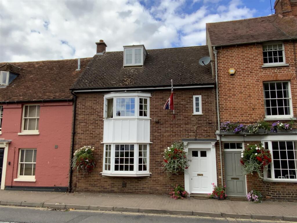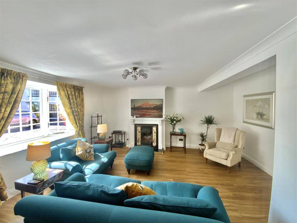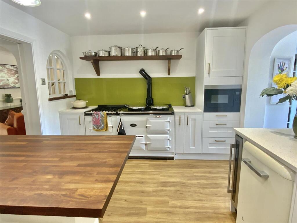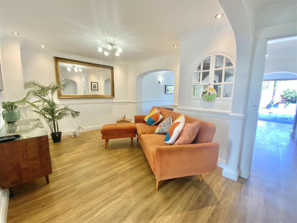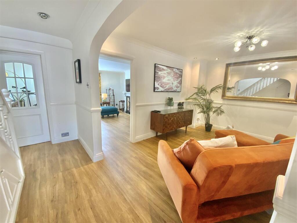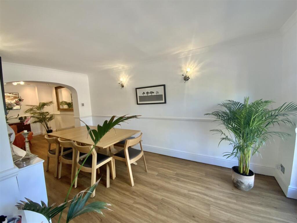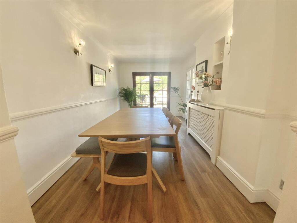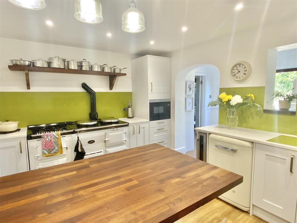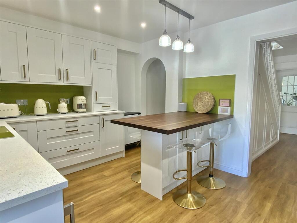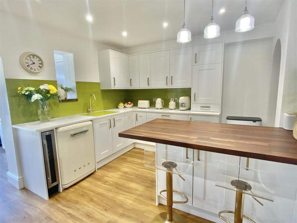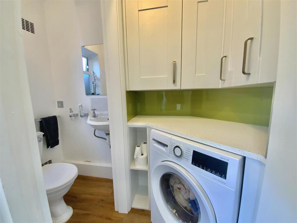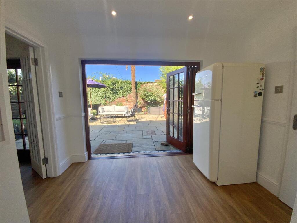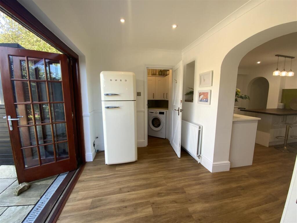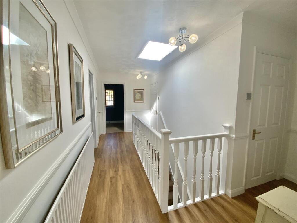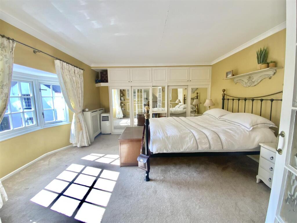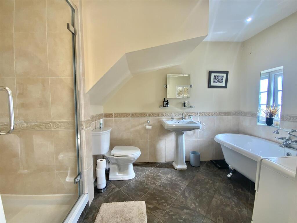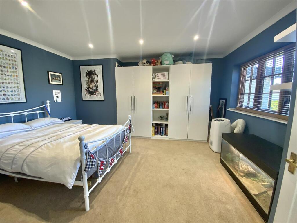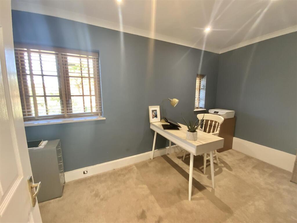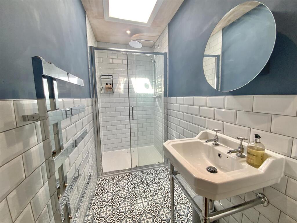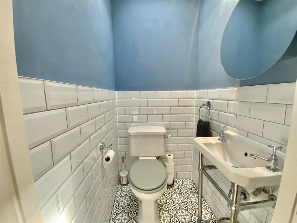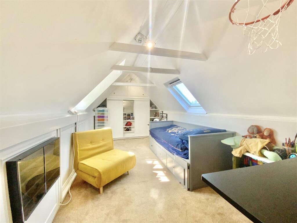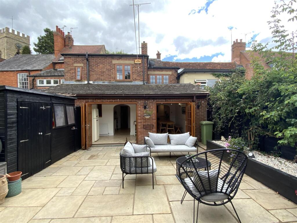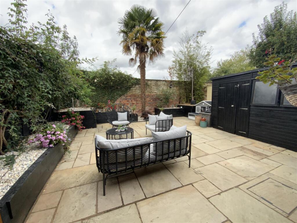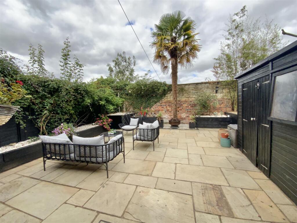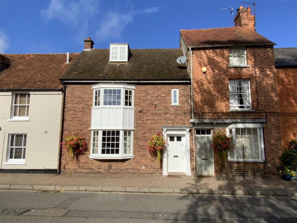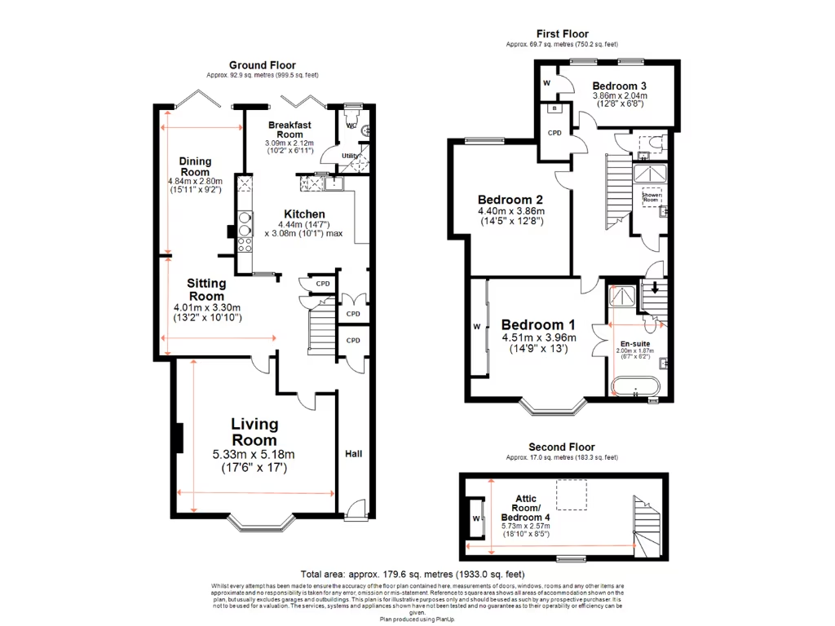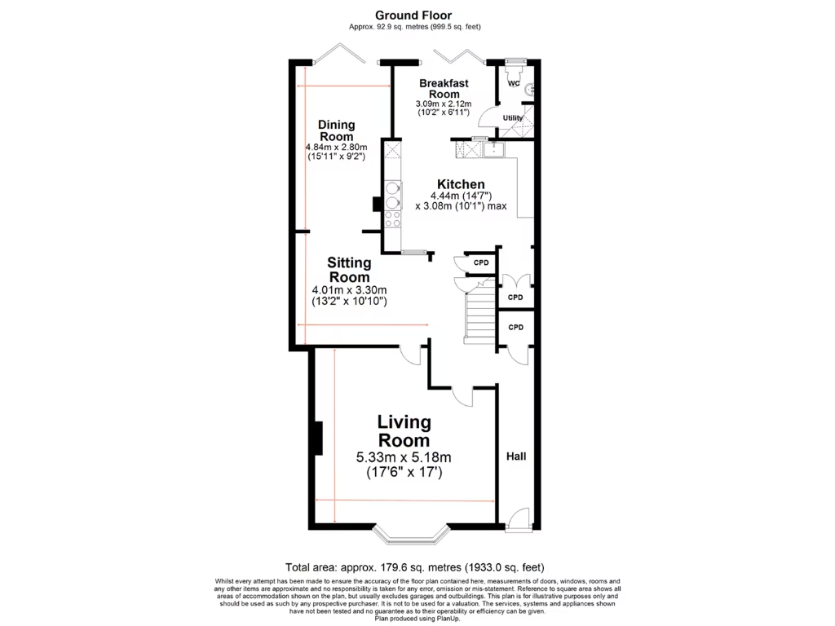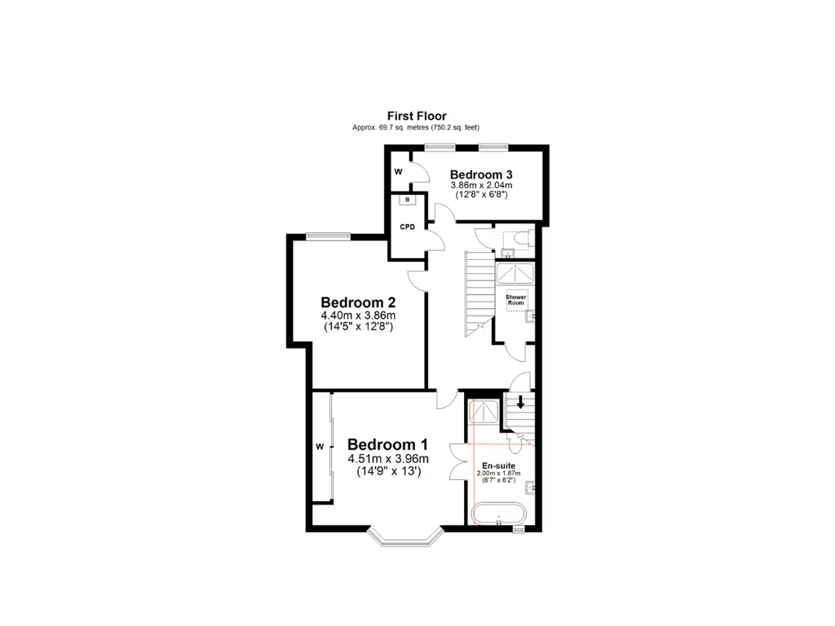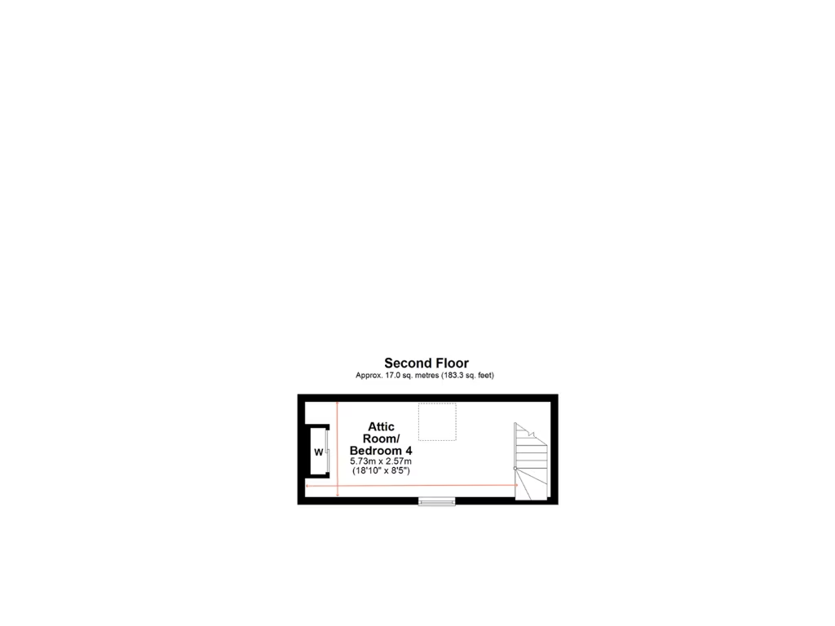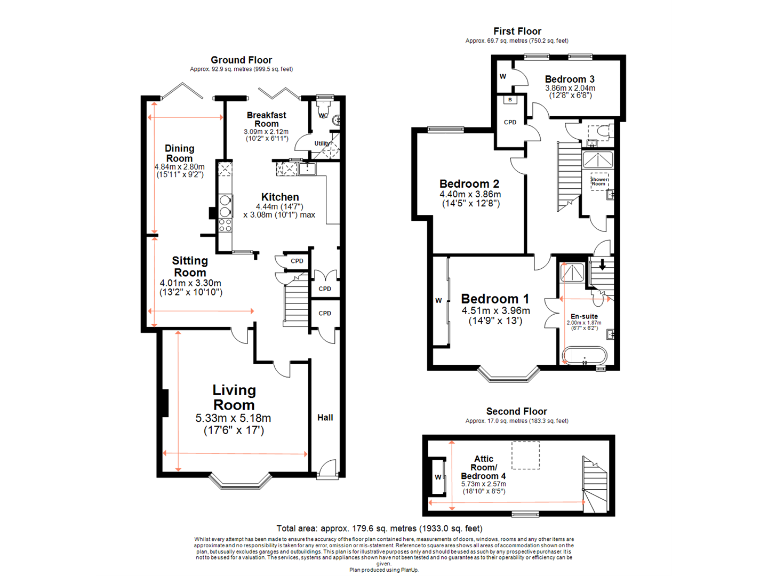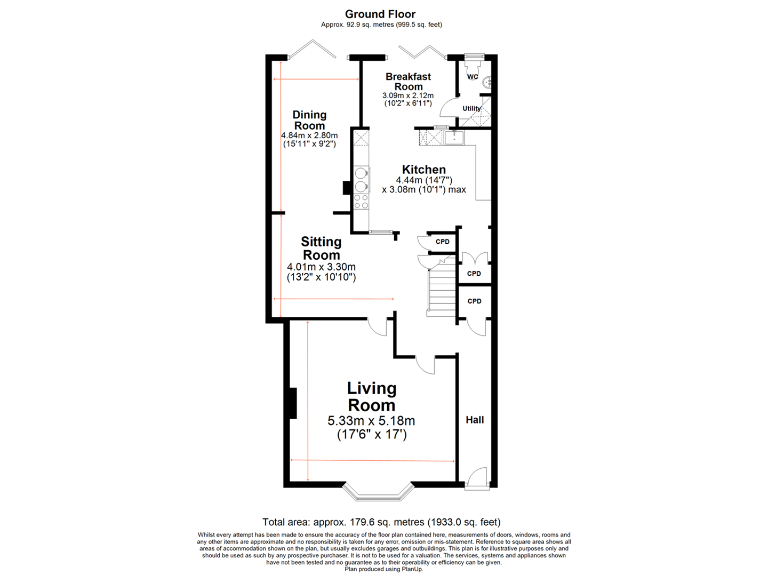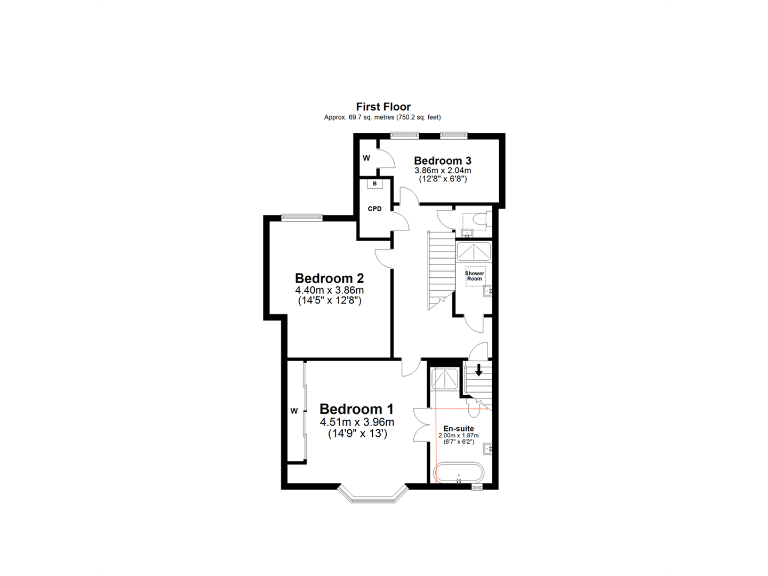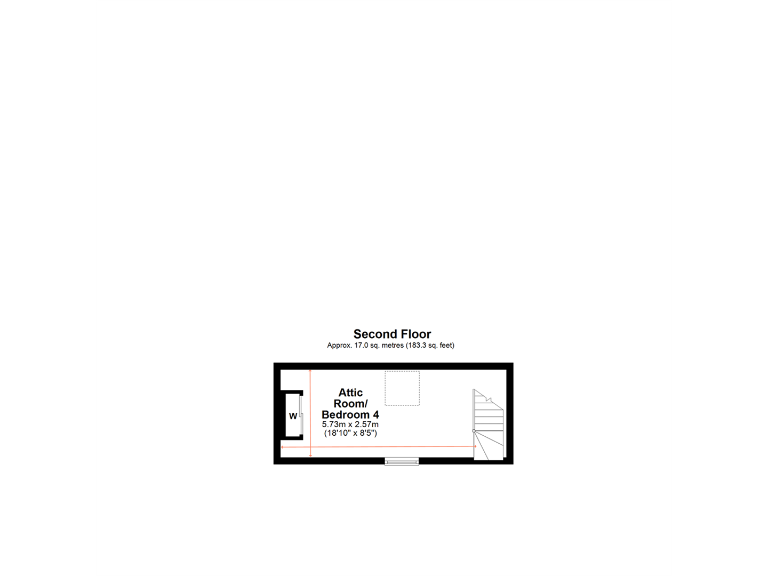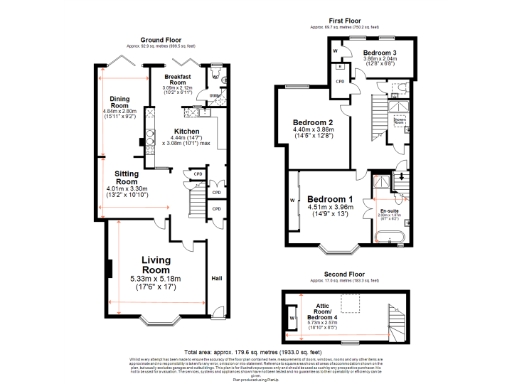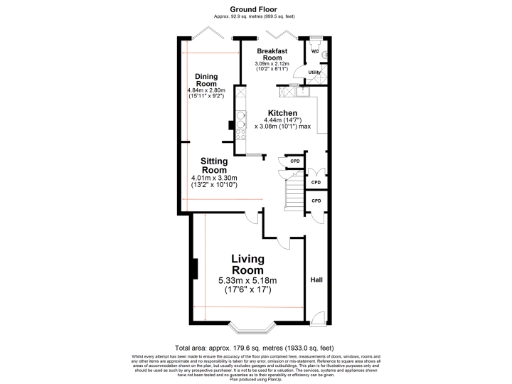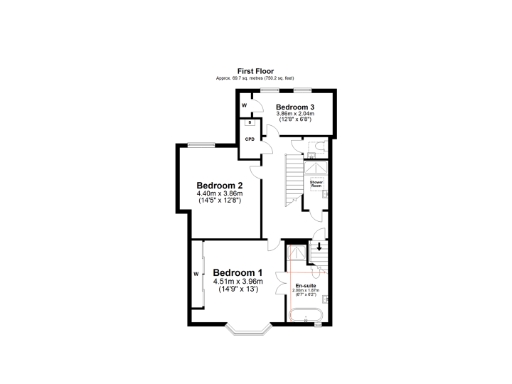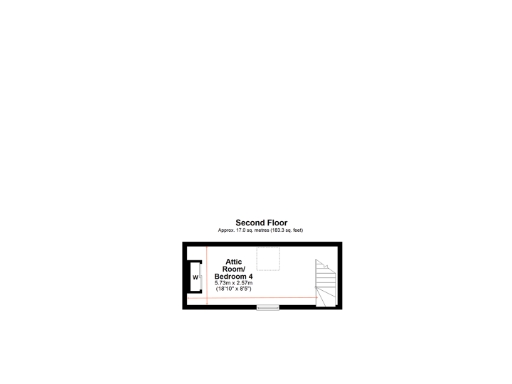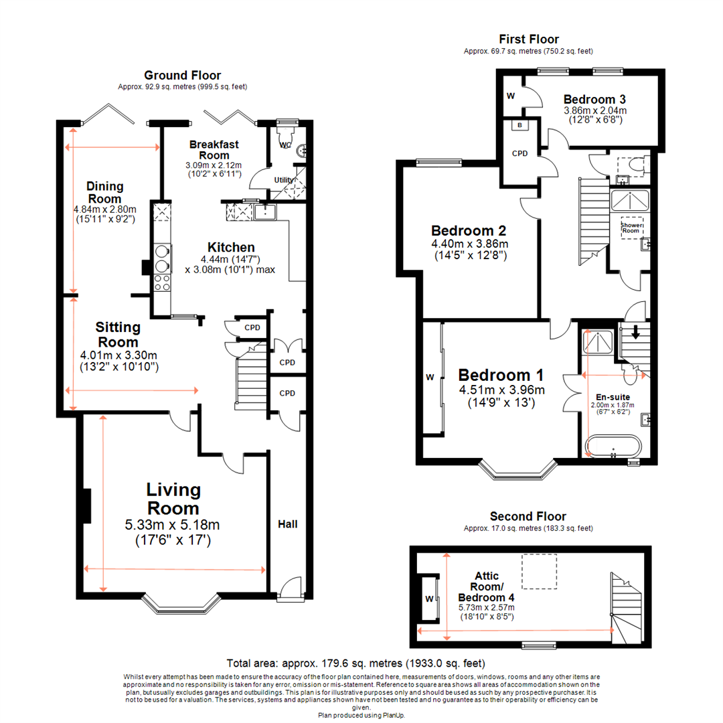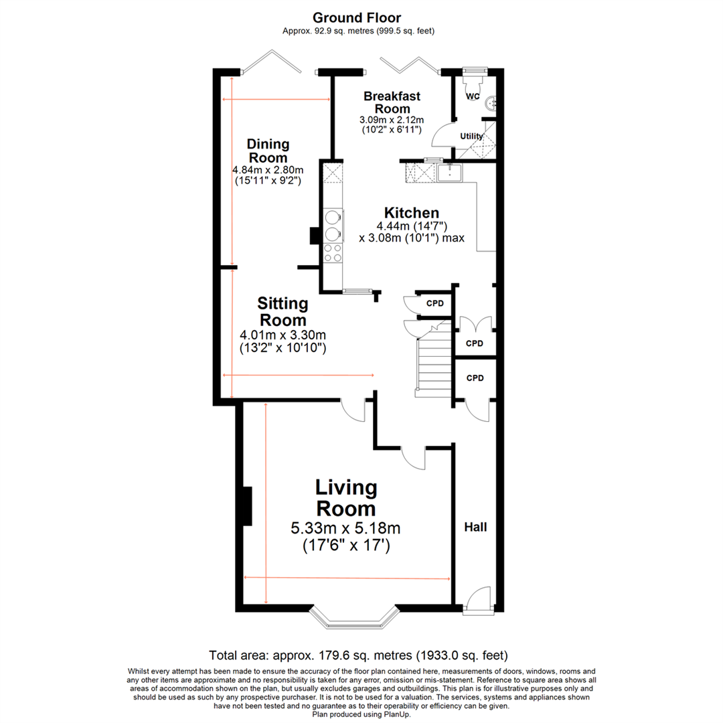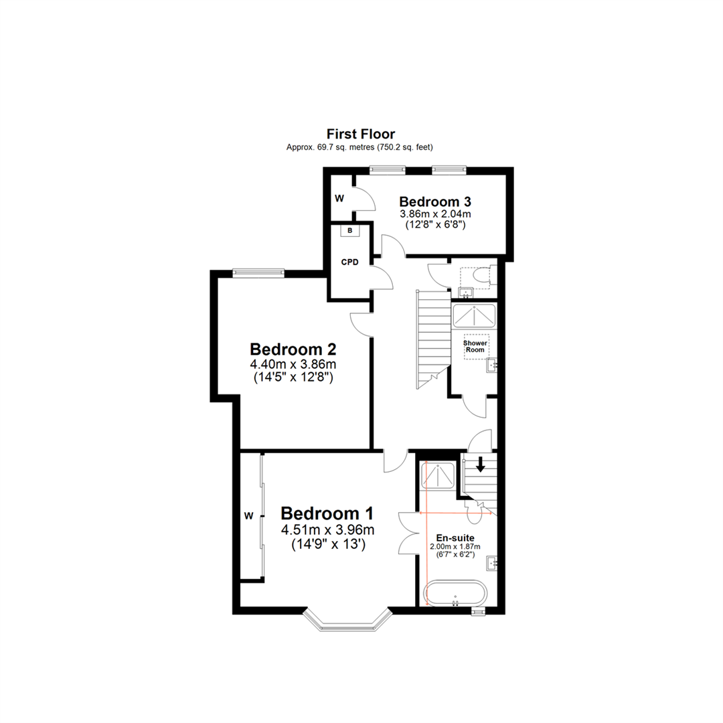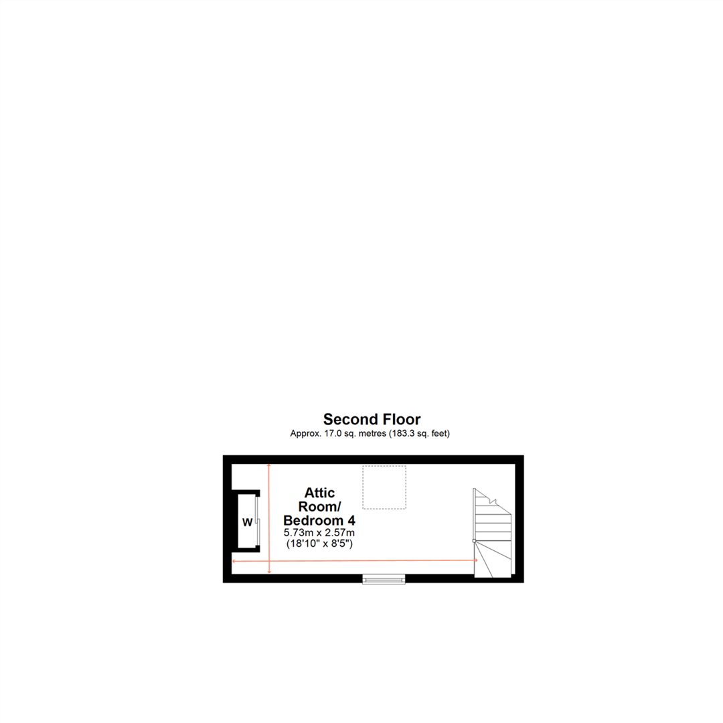Summary - 22 CHURCH STREET STONY STRATFORD MILTON KEYNES MK11 1BD
4 bed 2 bath Town House
Period charm and recent refurbishment moments from Stony Stratford High Street.
Town‑centre conservation area location, opposite library and High Street shops
Four reception rooms plus breakfast room — flexible family living spaces
Refitted kitchen with quartz worktops and refurbished gas AGA
Private fully enclosed courtyard garden, low‑maintenance, approx 22ft x 27ft
Large master bedroom with substantial en‑suite; fourth bedroom in loft has restricted headroom
New bathrooms, new flooring; property recently renovated throughout
Mid‑terrace solid brick walls (no known insulation) — potential thermal upgrade needed
On‑street parking only (resident permit available); Council Tax Band E, crime above average
This deceptively spacious Victorian townhouse offers versatile family living in the heart of Stony Stratford, just off the High Street and opposite the library. Set over three floors, the house provides four reception rooms and four bedrooms — including a large master with a substantial en‑suite — giving flexible space for home working, play and entertaining. Recent refitting includes a stylish kitchen with quartz worktops and a refurbished gas AGA, plus new bathroom suites and flooring throughout.
Outside, a private, fully enclosed courtyard garden provides a secure, low‑maintenance outdoor space in an otherwise urban setting. Resident parking permits are available for Church Street and there is additional parking on Market Square directly opposite, but parking is on‑street rather than off‑road. The property sits within the conservation area close to riverside walks, shops, doctors and several highly rated schools, making it well placed for family life.
Buyers should note a few material points: the house is mid‑terrace of solid brick construction (no known wall insulation), upstairs bedroom four has restricted headroom and eaves storage, and parking is permit/on‑street only. Council Tax is in Band E and local recorded crime levels are above average — practical considerations for buyers weighing town‑centre convenience against running costs and security preferences.
Overall this is a well presented, recently renovated period home that balances character features (bay window, high ceilings, Victorian fireplace) with modern fittings. It will suit families or professionals wanting town‑centre living with generous internal space, while buyers seeking large gardens or off‑street parking should be aware of the compact plot and on‑street parking arrangement.
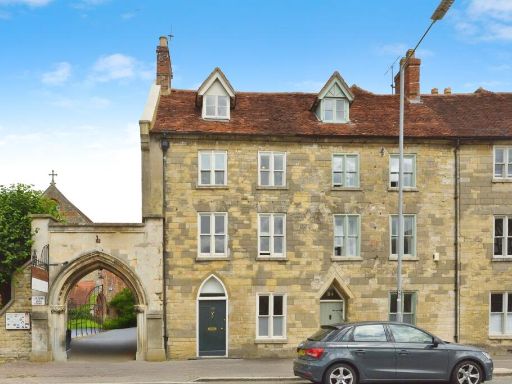 4 bedroom town house for sale in High Street, Stony Stratford, Milton Keynes, MK11 — £825,000 • 4 bed • 1 bath • 2401 ft²
4 bedroom town house for sale in High Street, Stony Stratford, Milton Keynes, MK11 — £825,000 • 4 bed • 1 bath • 2401 ft²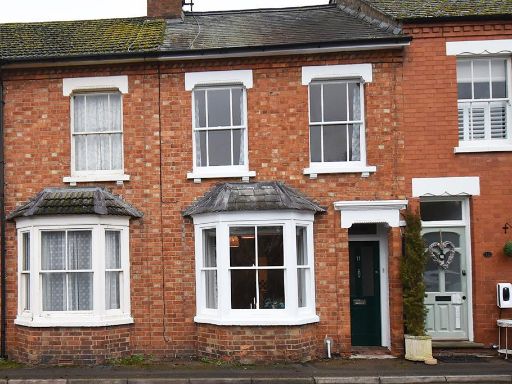 3 bedroom terraced house for sale in Prospect Road, Stony Stratford, Milton Keynes, MK11 — £350,000 • 3 bed • 1 bath • 813 ft²
3 bedroom terraced house for sale in Prospect Road, Stony Stratford, Milton Keynes, MK11 — £350,000 • 3 bed • 1 bath • 813 ft²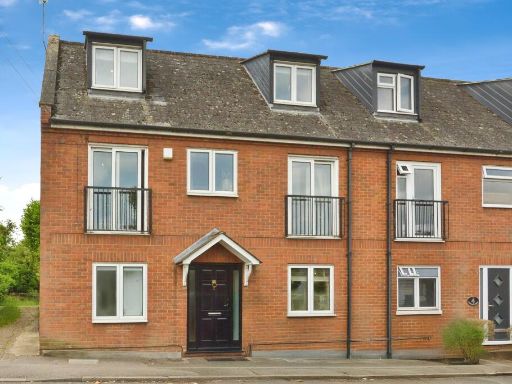 4 bedroom semi-detached house for sale in Horsefair Green, Stony Stratford, Milton Keynes, MK11 — £550,000 • 4 bed • 2 bath • 847 ft²
4 bedroom semi-detached house for sale in Horsefair Green, Stony Stratford, Milton Keynes, MK11 — £550,000 • 4 bed • 2 bath • 847 ft²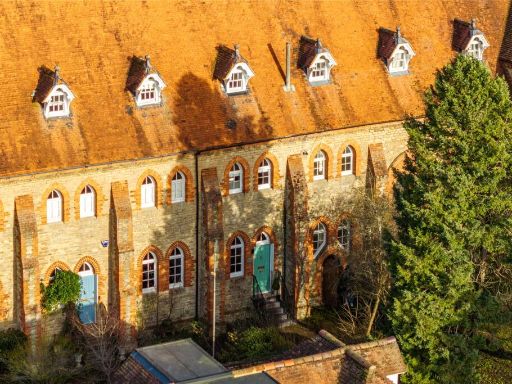 4 bedroom terraced house for sale in St. Pauls Court, Stony Stratford, Milton Keynes, Buckinghamshire, MK11 — £700,000 • 4 bed • 2 bath • 1641 ft²
4 bedroom terraced house for sale in St. Pauls Court, Stony Stratford, Milton Keynes, Buckinghamshire, MK11 — £700,000 • 4 bed • 2 bath • 1641 ft²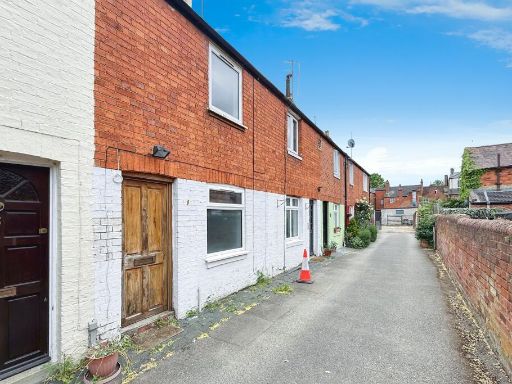 2 bedroom terraced house for sale in Swan Terrace, Stony Stratford, Milton Keynes, MK11 — £300,000 • 2 bed • 1 bath • 614 ft²
2 bedroom terraced house for sale in Swan Terrace, Stony Stratford, Milton Keynes, MK11 — £300,000 • 2 bed • 1 bath • 614 ft²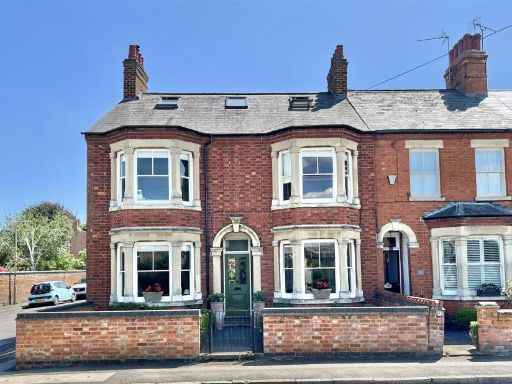 5 bedroom end of terrace house for sale in Wolverton Road, Stony Stratford, Milton Keynes, MK11 — £825,000 • 5 bed • 2 bath • 2280 ft²
5 bedroom end of terrace house for sale in Wolverton Road, Stony Stratford, Milton Keynes, MK11 — £825,000 • 5 bed • 2 bath • 2280 ft²