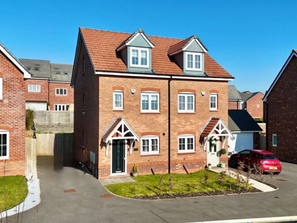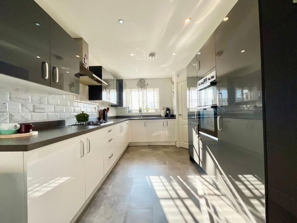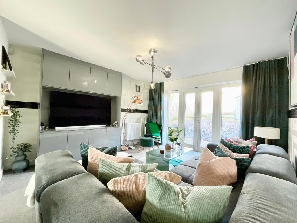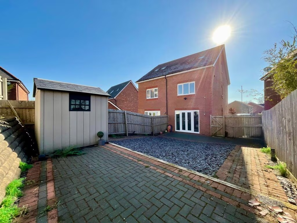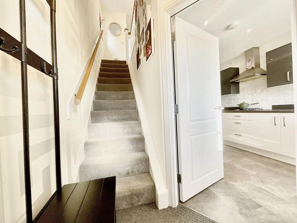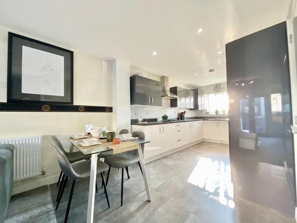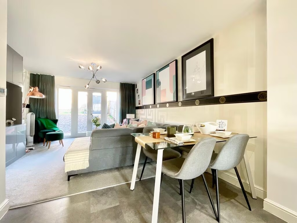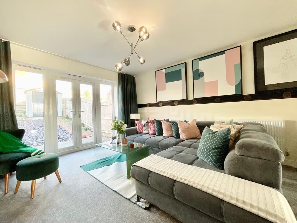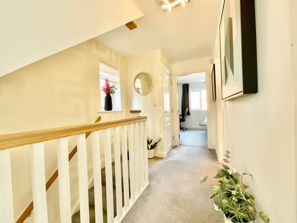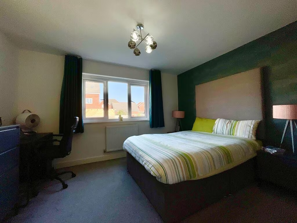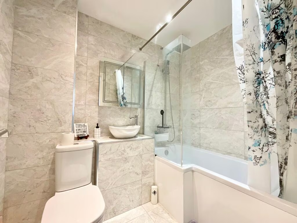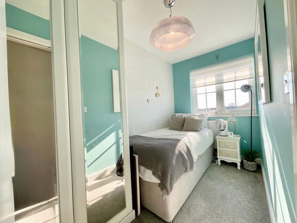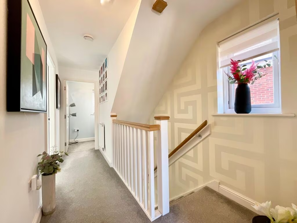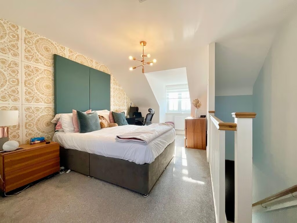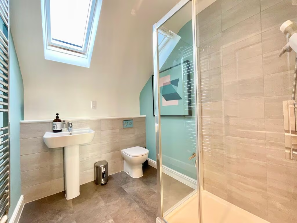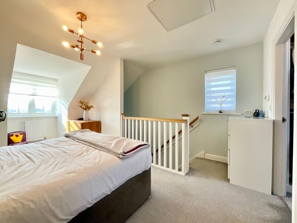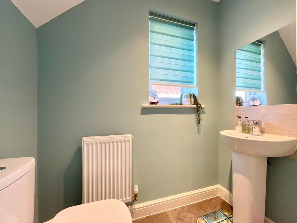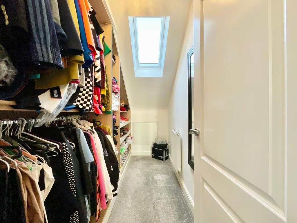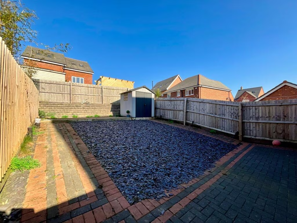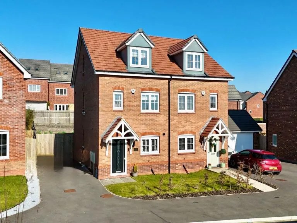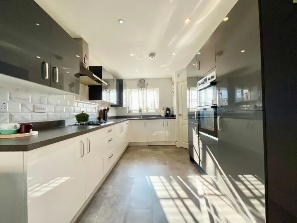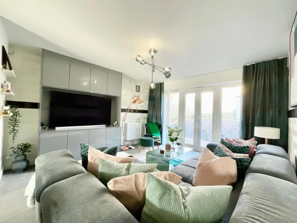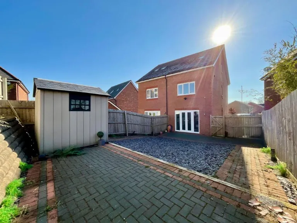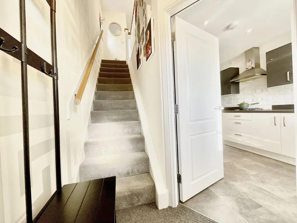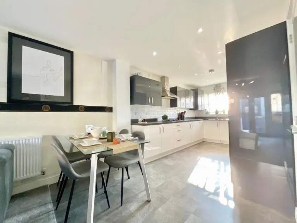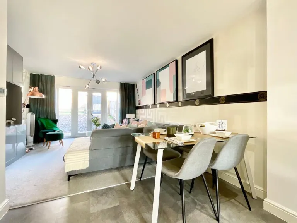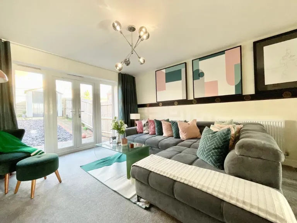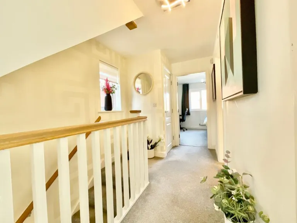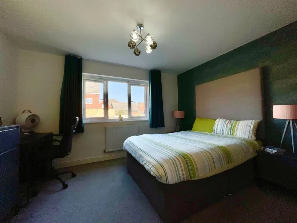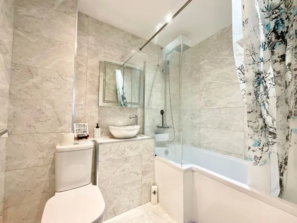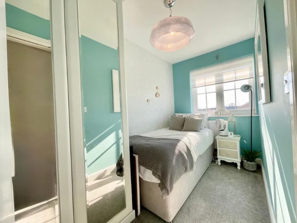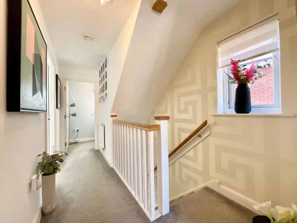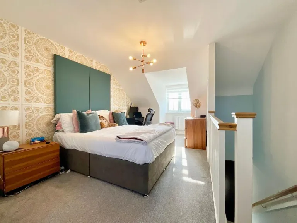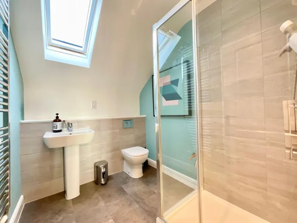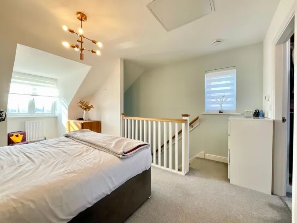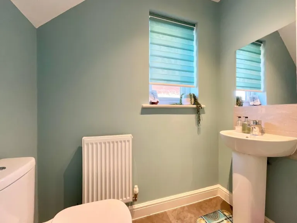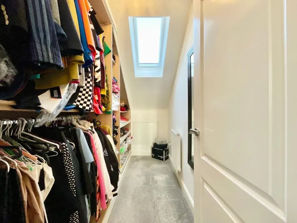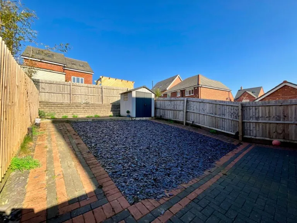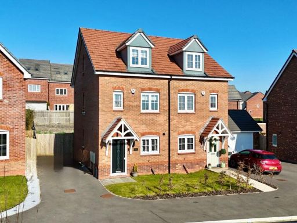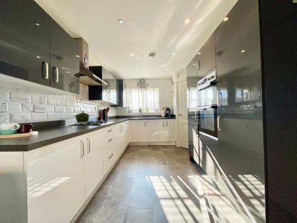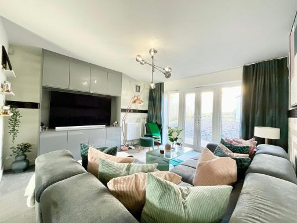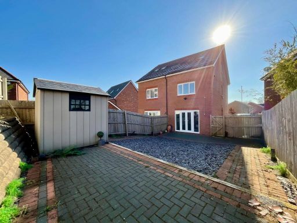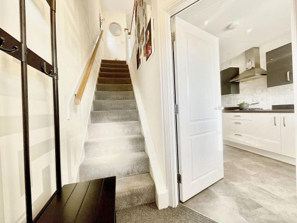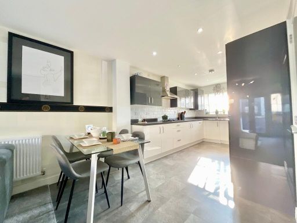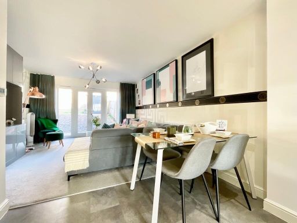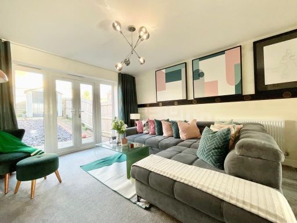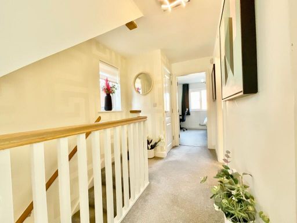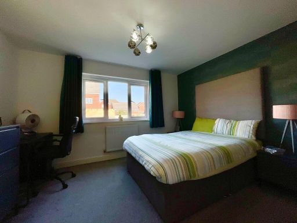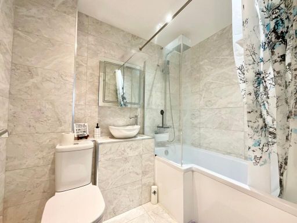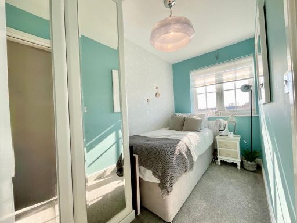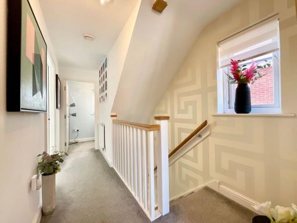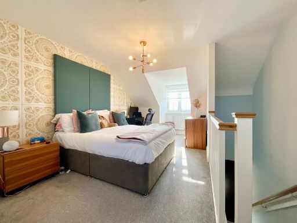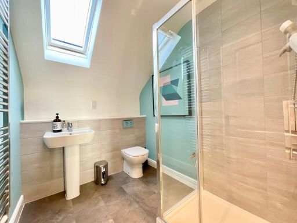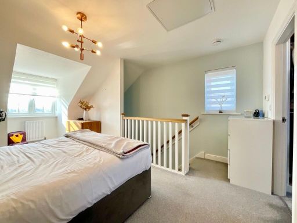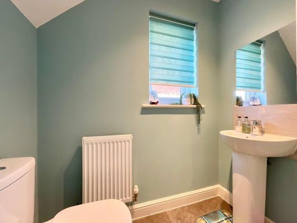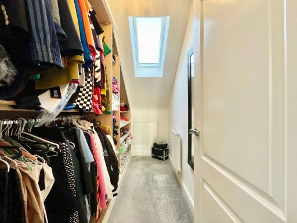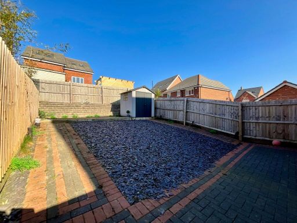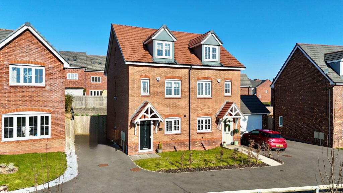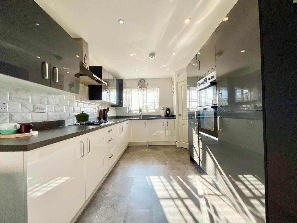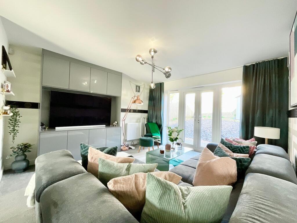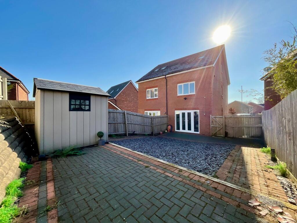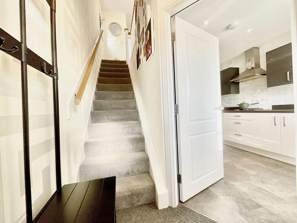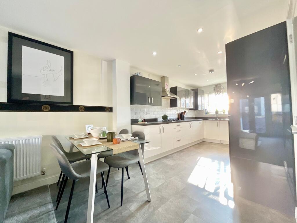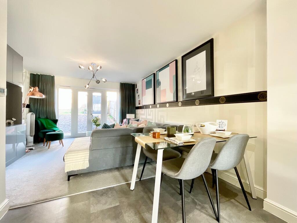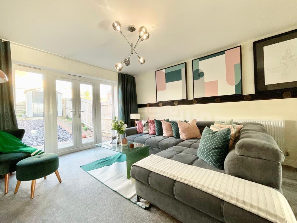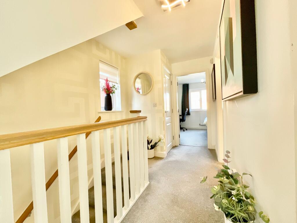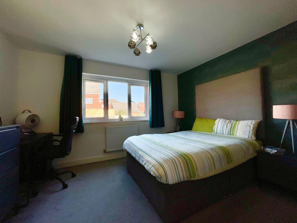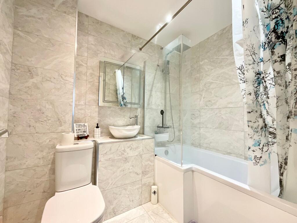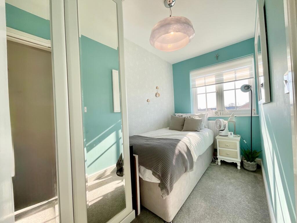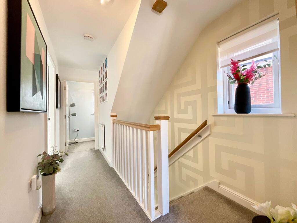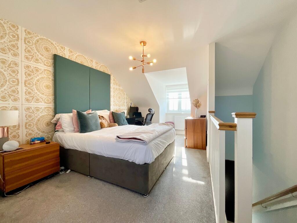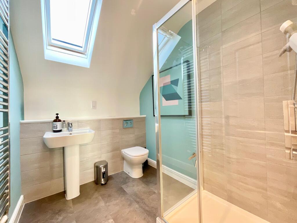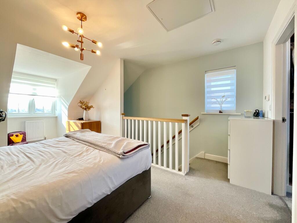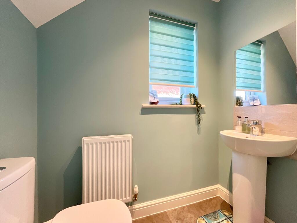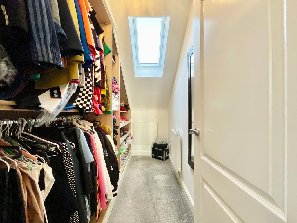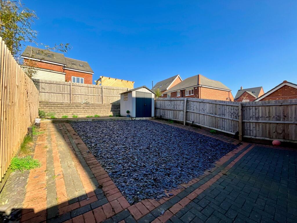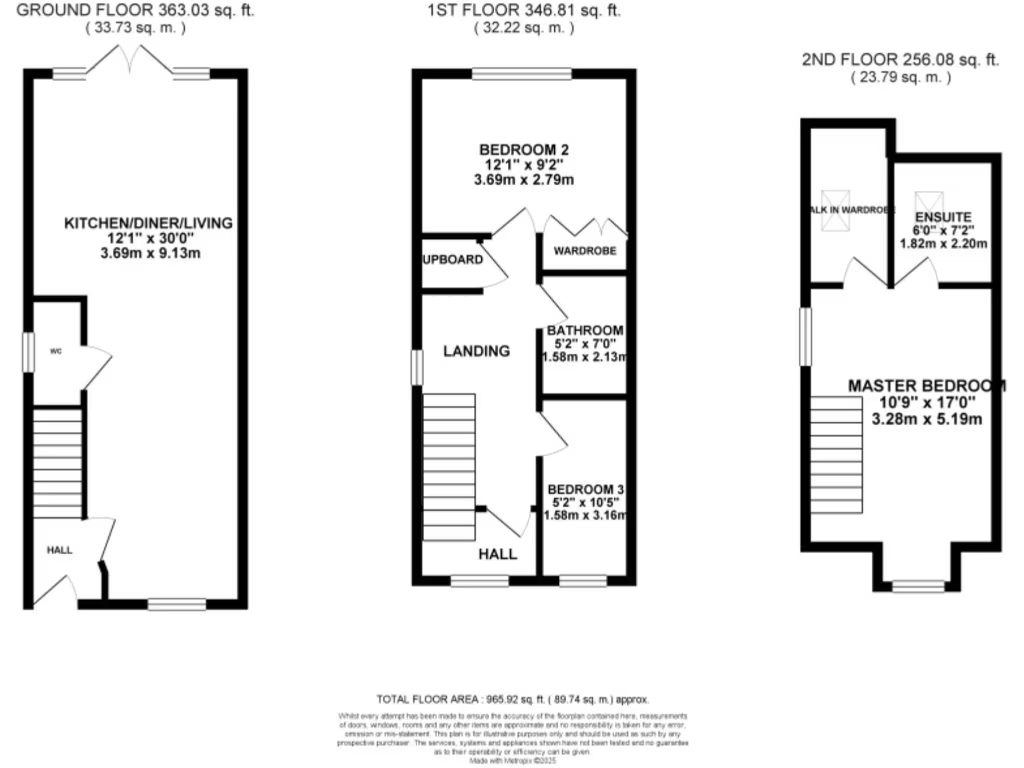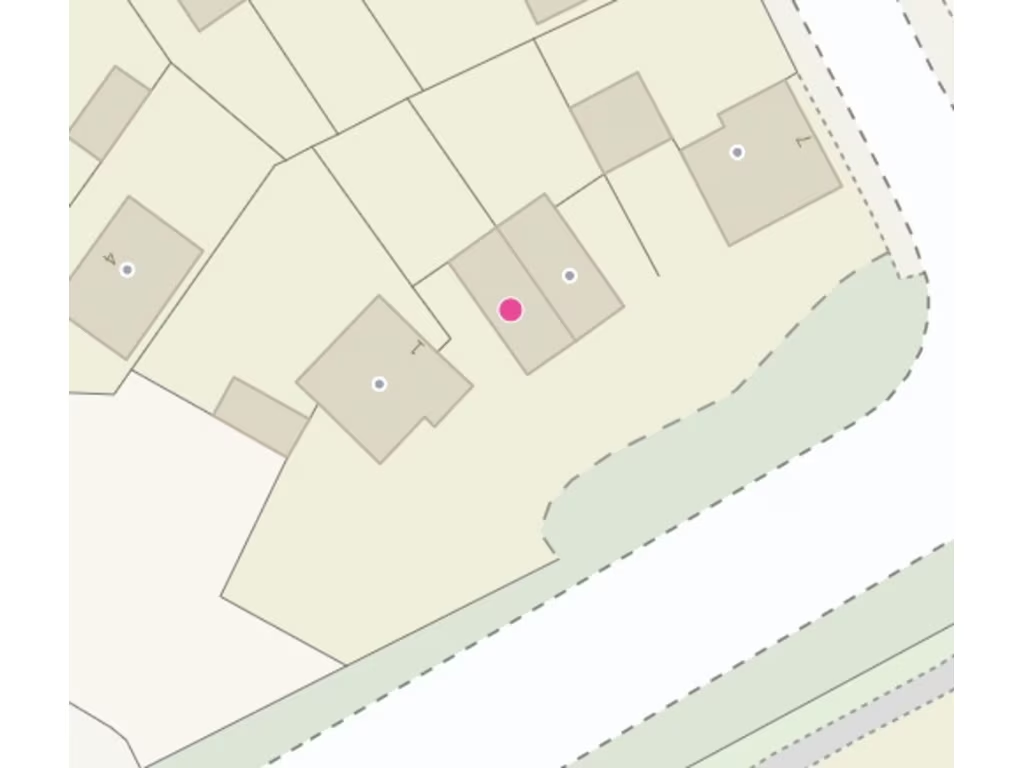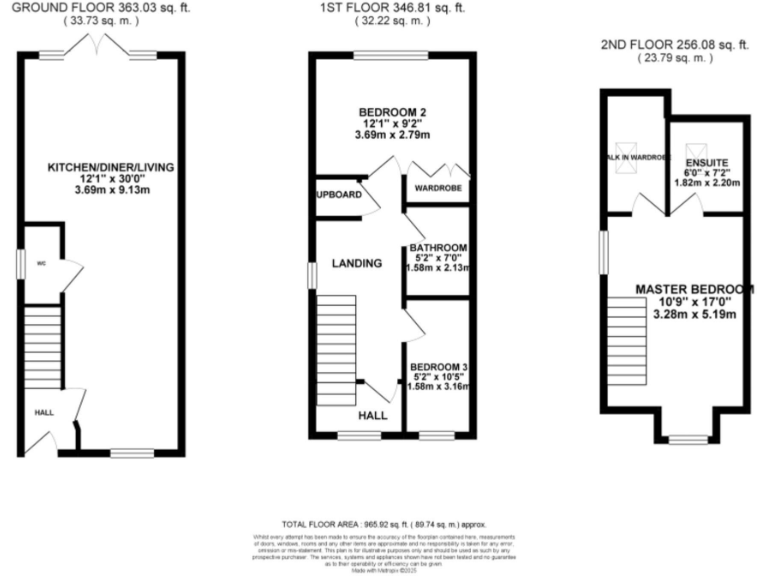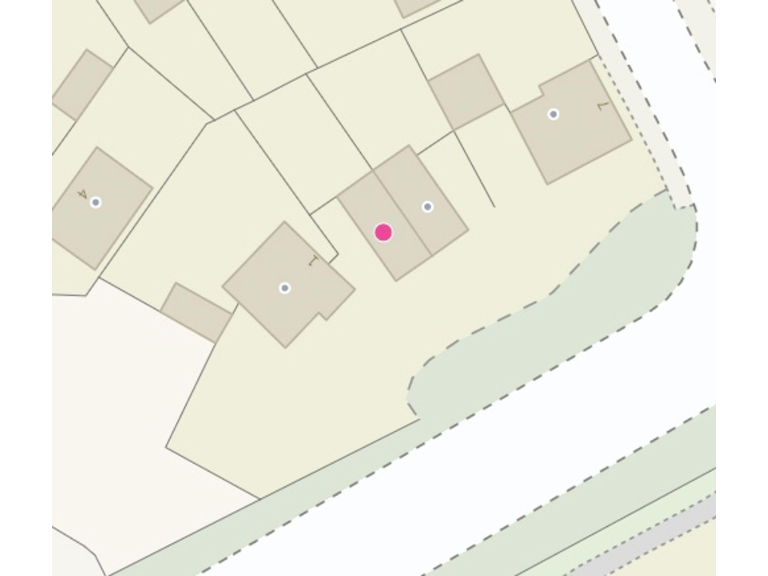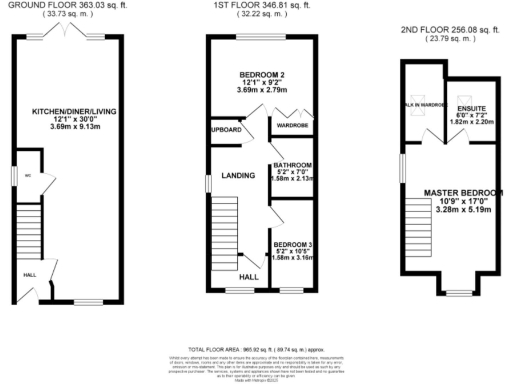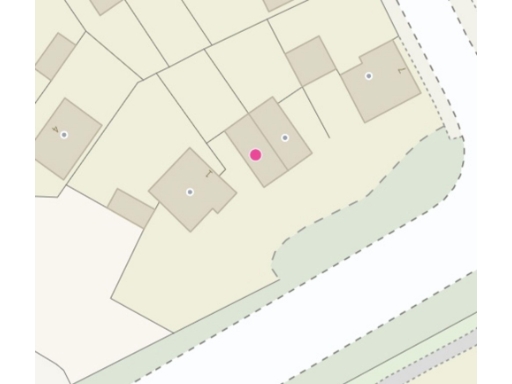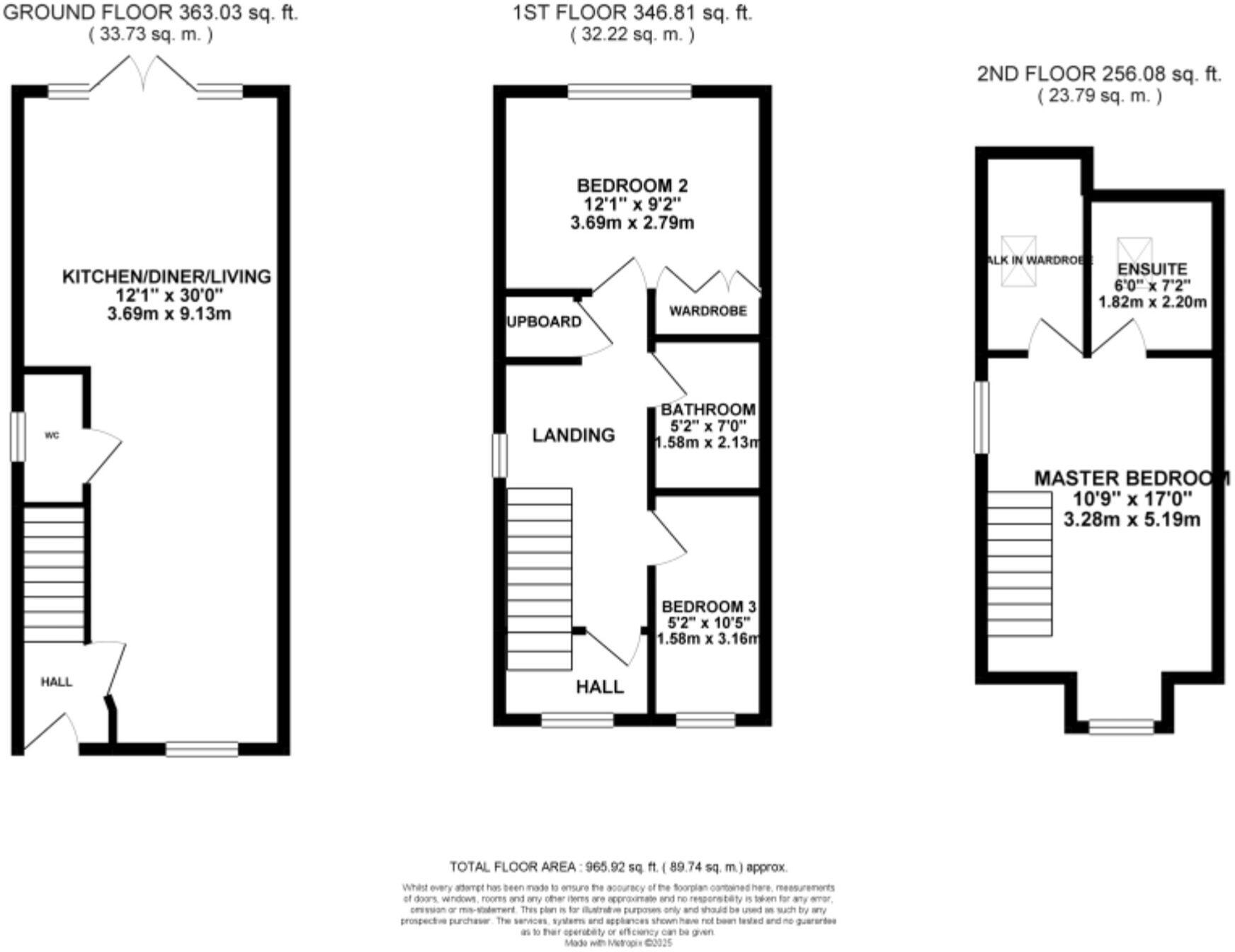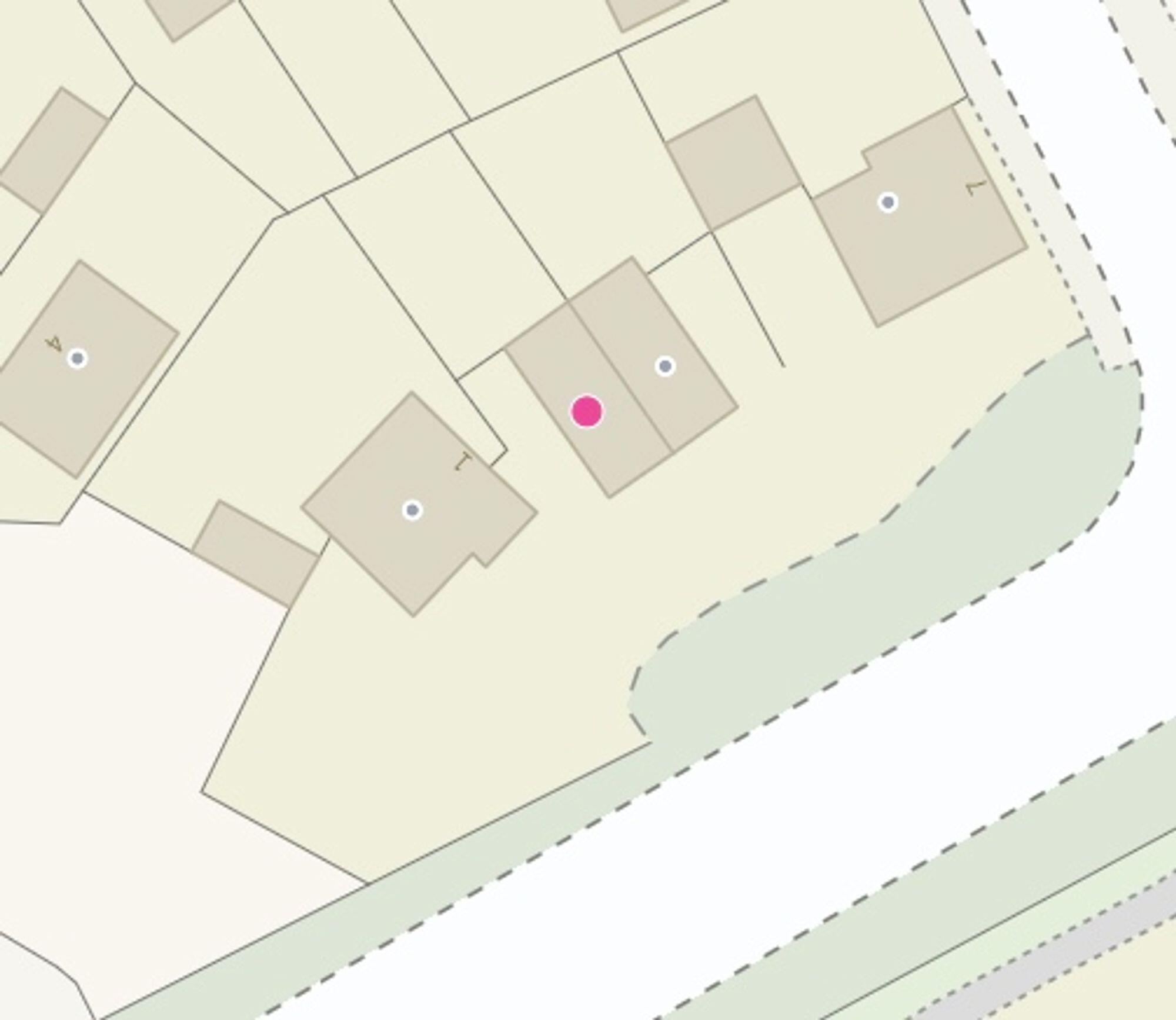Summary - Clarke Way, Stone, ST15 ST15 0FS
3 bed 2 bath Semi-Detached
Three-storey family home close to Stone centre and schools.
Three-storey semi-detached layout with top-floor master suite
This three-storey semi-detached home on Clarke Way is arranged for modern family life, with a top-floor master suite and a generous walk-in wardrobe providing a private retreat. The open-plan kitchen-diner and contemporary bathrooms are finished in gloss and integrated appliances, ready for everyday living and entertaining. A low-maintenance, enclosed rear garden and a block-paved patio make alfresco dining simple, while the driveway offers off-street parking for two cars.
Positioned within easy walking distance of Stone town centre, local schools, and commuter links, the property suits families seeking convenience and local amenities. Practical benefits include an EPC rating of B, mains gas central heating with boiler and radiators, excellent mobile signal and fast broadband for home-working or streaming.
Buyers should note the home is sold as seen and the area records higher-than-average crime levels; these are material considerations for security and future maintenance. The house is an average-sized family property at around 965 sq ft, so buyers looking for very large rooms should be aware of the compact footprint. Overall, this is a tidy, well-presented townhouse on a popular estate, offering straightforward living and good local connections.
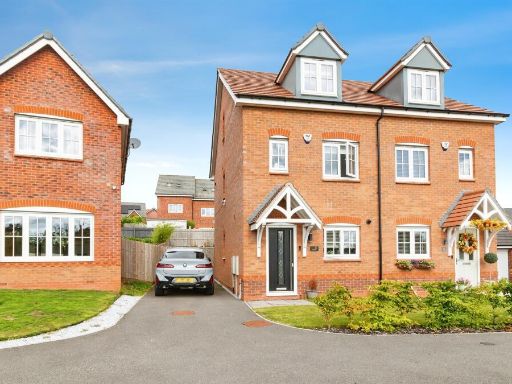 4 bedroom detached house for sale in Clarke Way, Stone, ST15 — £272,950 • 4 bed • 2 bath • 757 ft²
4 bedroom detached house for sale in Clarke Way, Stone, ST15 — £272,950 • 4 bed • 2 bath • 757 ft²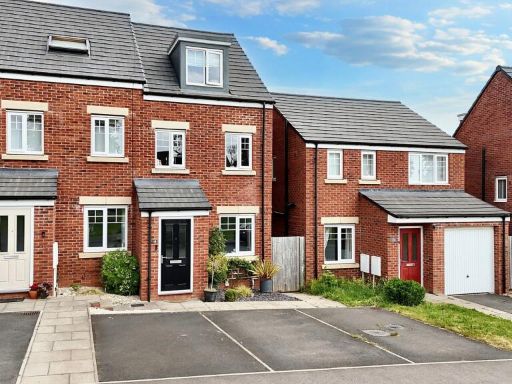 3 bedroom terraced house for sale in Myatt Avenue, Stone, ST15 — £235,000 • 3 bed • 2 bath • 888 ft²
3 bedroom terraced house for sale in Myatt Avenue, Stone, ST15 — £235,000 • 3 bed • 2 bath • 888 ft²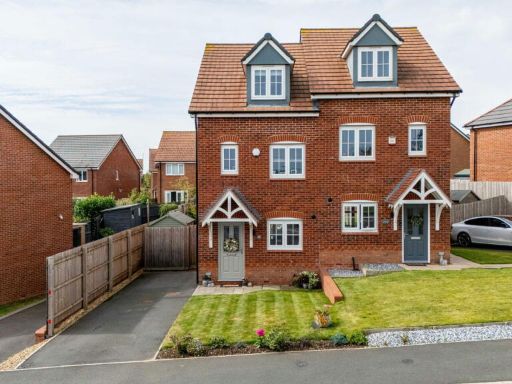 3 bedroom semi-detached house for sale in Clarke Way, Stone, ST15 0FS, ST15 — £290,000 • 3 bed • 2 bath • 961 ft²
3 bedroom semi-detached house for sale in Clarke Way, Stone, ST15 0FS, ST15 — £290,000 • 3 bed • 2 bath • 961 ft²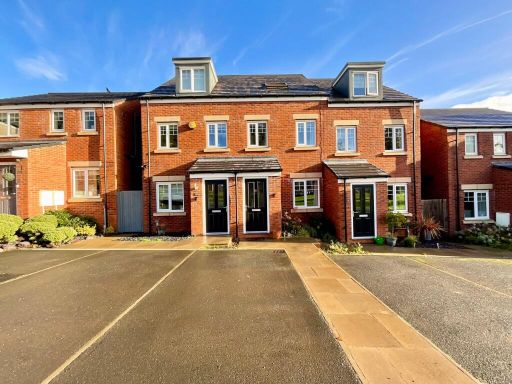 3 bedroom terraced house for sale in Myatt Avenue, Stone, ST15 — £235,000 • 3 bed • 1 bath • 808 ft²
3 bedroom terraced house for sale in Myatt Avenue, Stone, ST15 — £235,000 • 3 bed • 1 bath • 808 ft²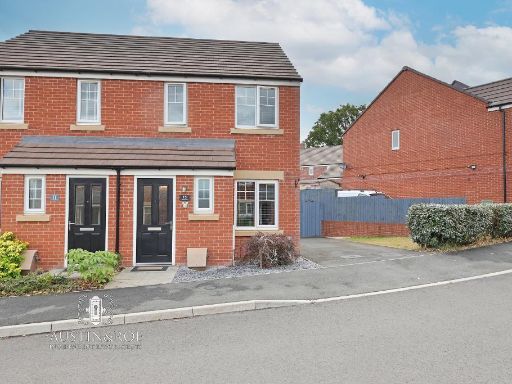 2 bedroom semi-detached house for sale in Nixon Lane, Stone, Staffordshire, ST15 0WR, ST15 — £220,000 • 2 bed • 1 bath • 835 ft²
2 bedroom semi-detached house for sale in Nixon Lane, Stone, Staffordshire, ST15 0WR, ST15 — £220,000 • 2 bed • 1 bath • 835 ft²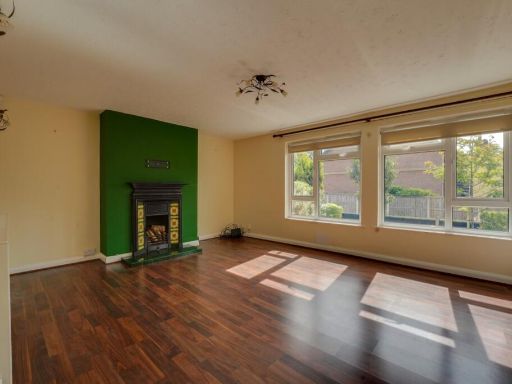 3 bedroom end of terrace house for sale in 1 Old Road Close, Stone, ST15 — £240,000 • 3 bed • 1 bath • 989 ft²
3 bedroom end of terrace house for sale in 1 Old Road Close, Stone, ST15 — £240,000 • 3 bed • 1 bath • 989 ft²