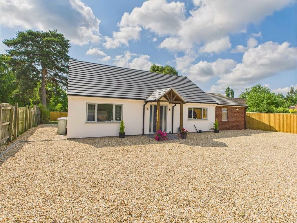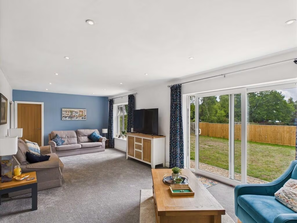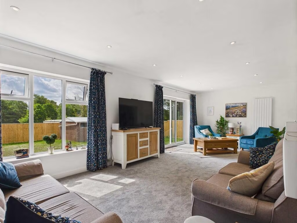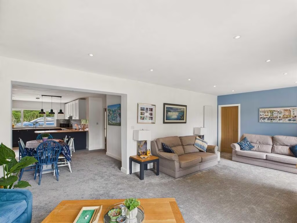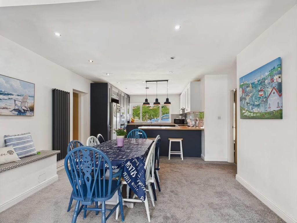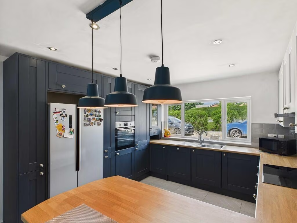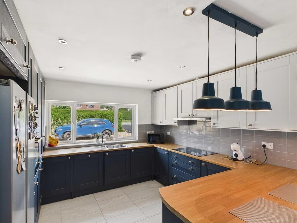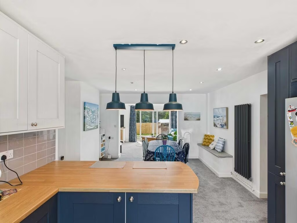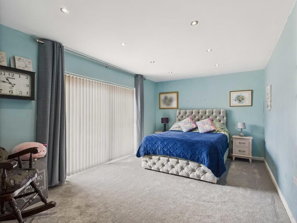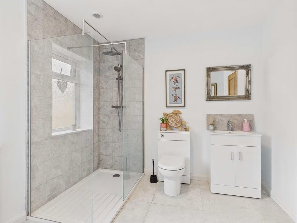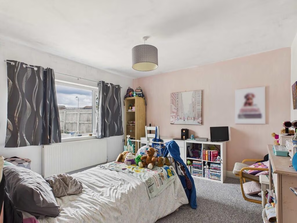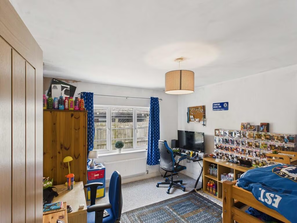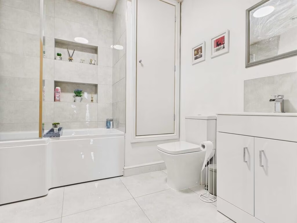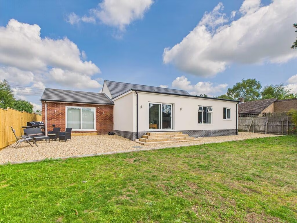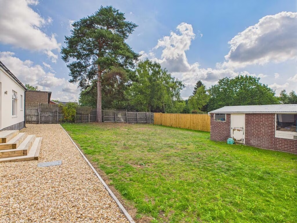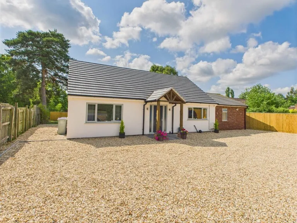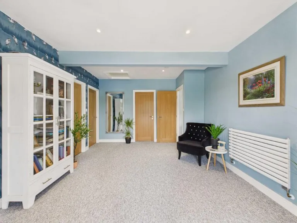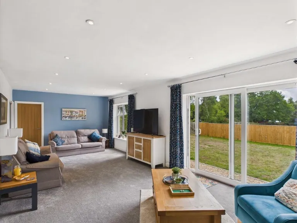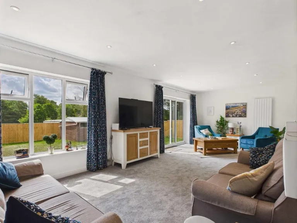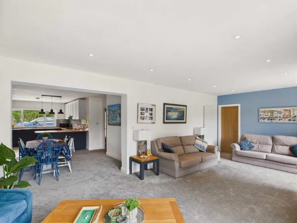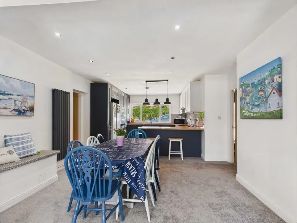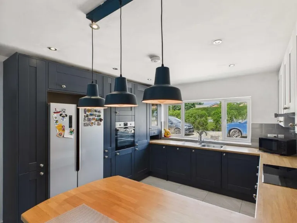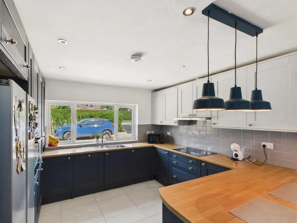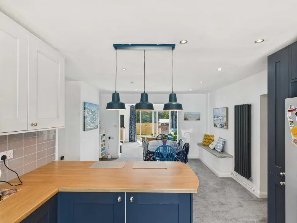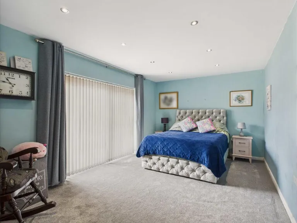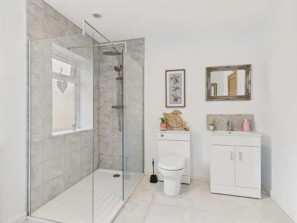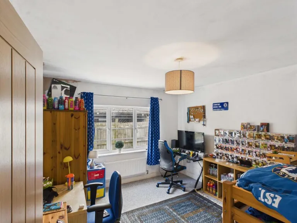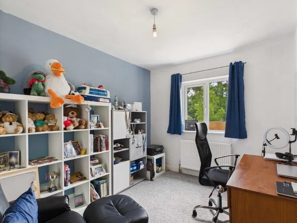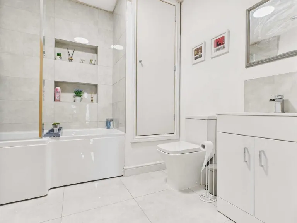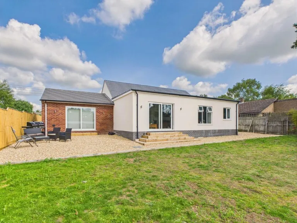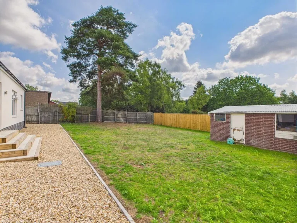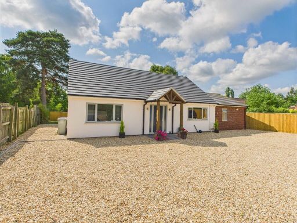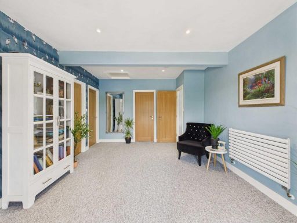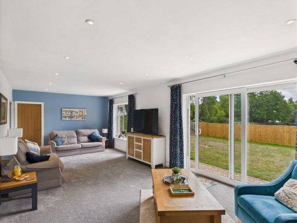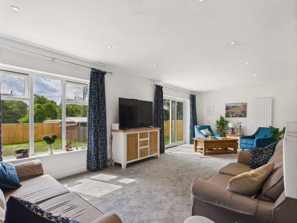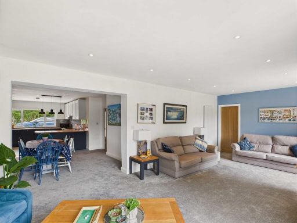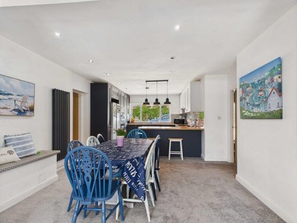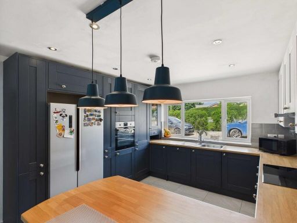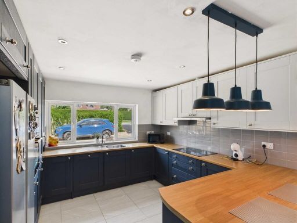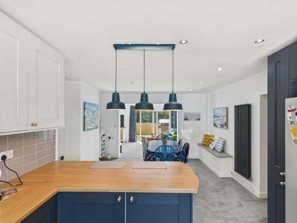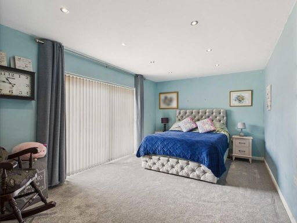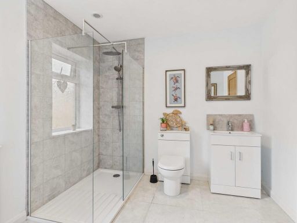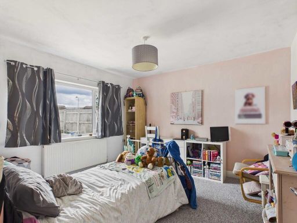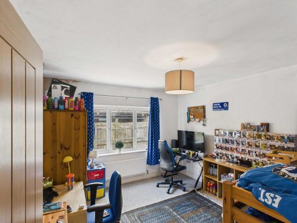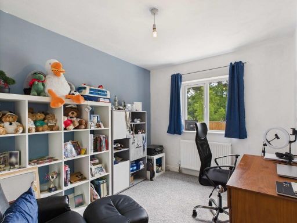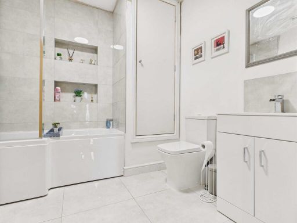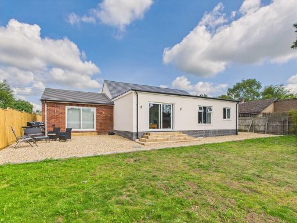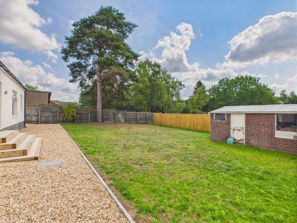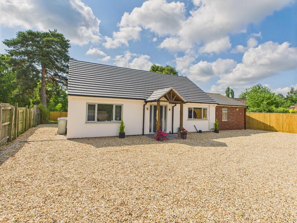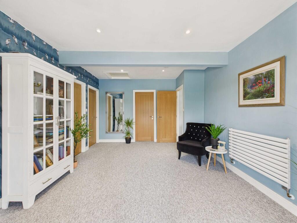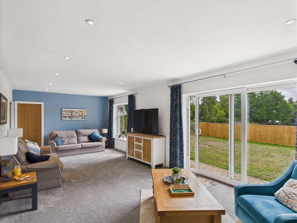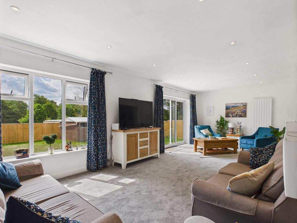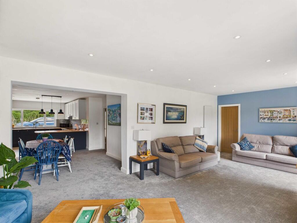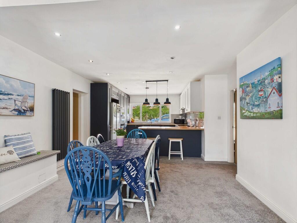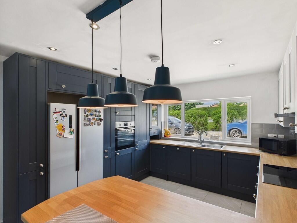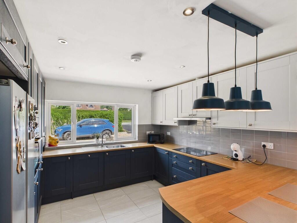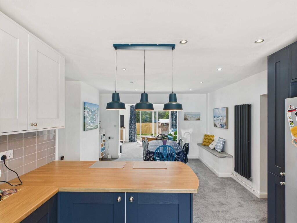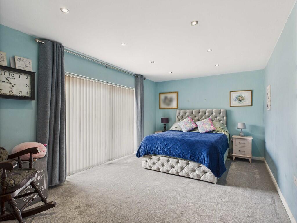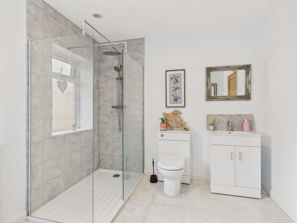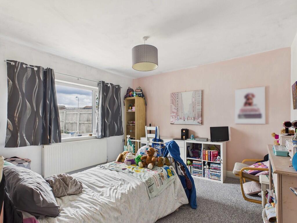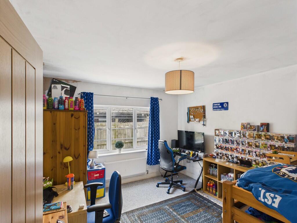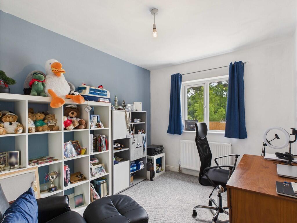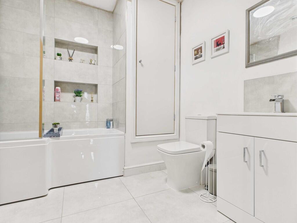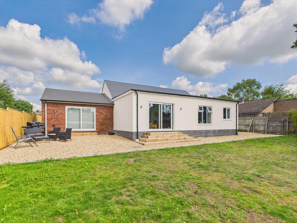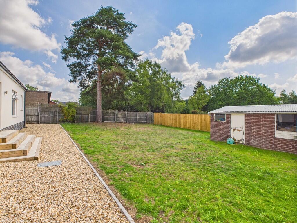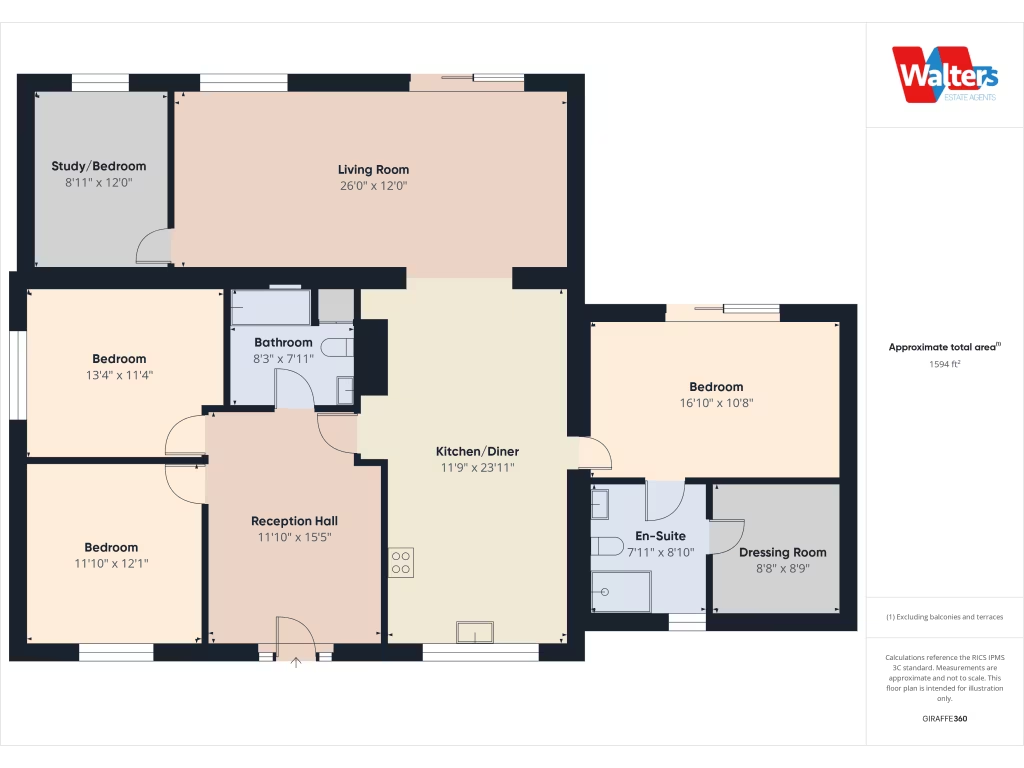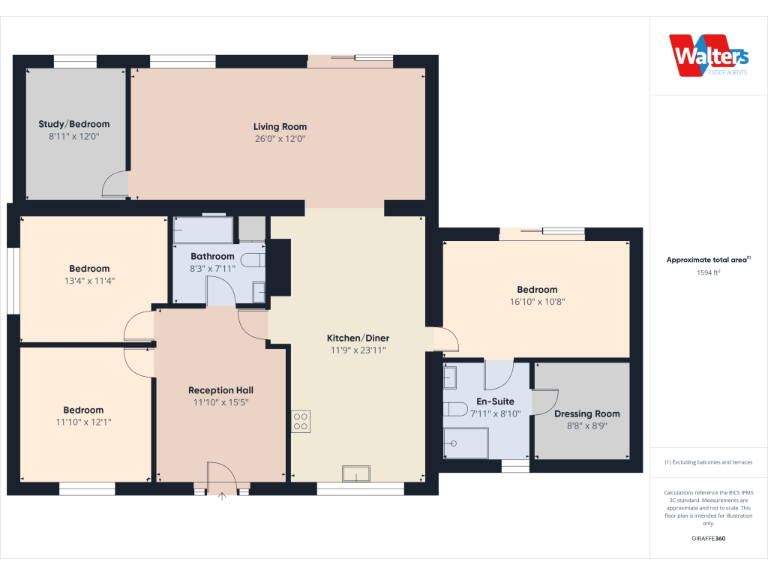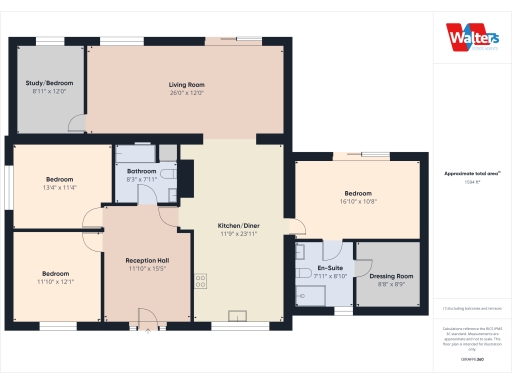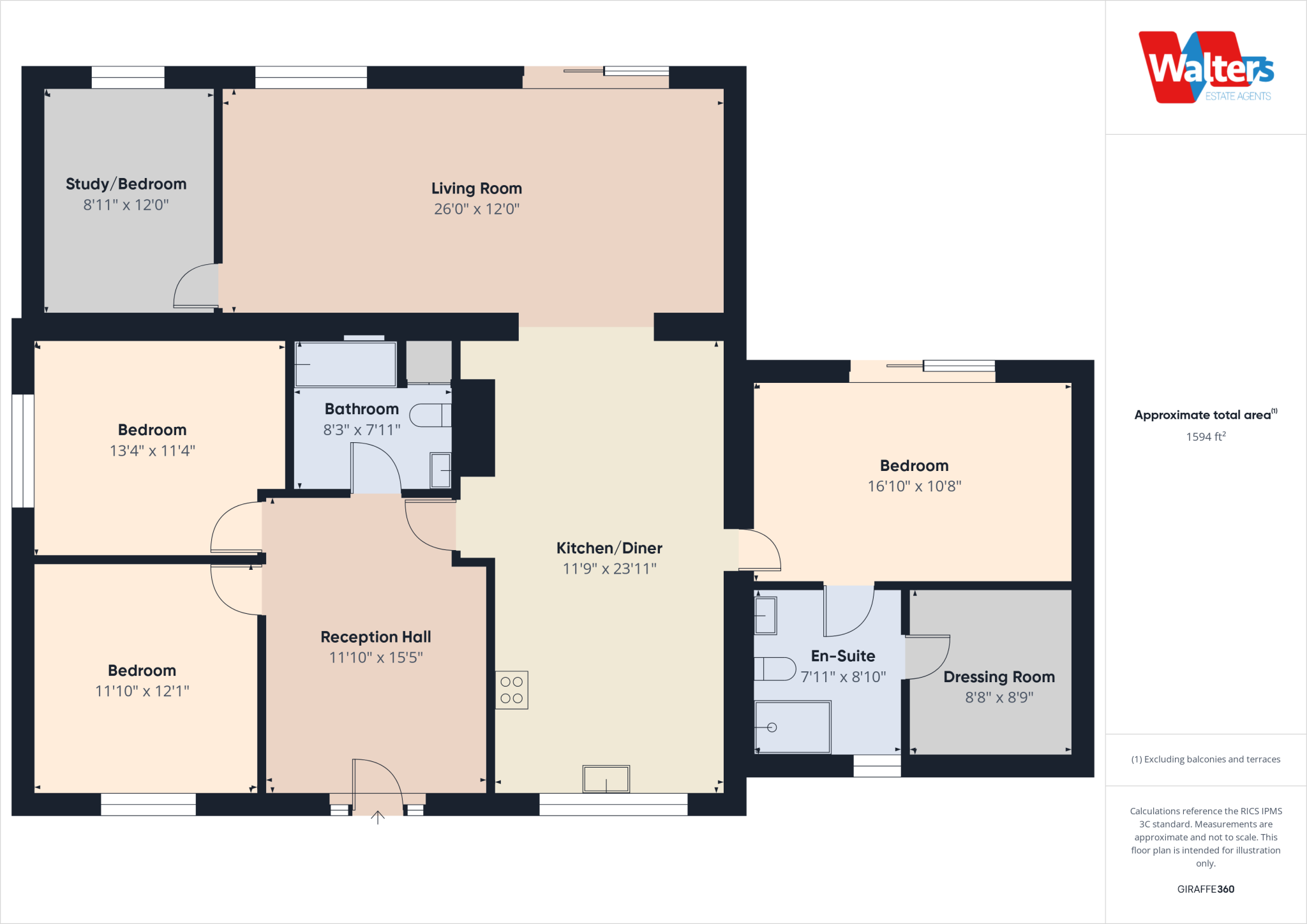Summary - 82 HORNCASTLE ROAD ROUGHTON MOOR WOODHALL SPA LN10 6UX
4 bed 2 bath Detached Bungalow
Fully modernised detached bungalow on a large plot with planning permission to extend..
Fully modernised with new roof, heating, wiring, kitchens and bathrooms
Open-plan kitchen/dining with bespoke shaker kitchen and breakfast bar
3 double bedrooms plus study (can be 4th bedroom); principal en-suite
Granted planning permission to add two bedrooms and a bathroom
Very large south-facing garden, enclosed and private
Parking for at least six vehicles; powered outbuilding/workshop
Chain free and vacant on completion
Constructed 1950–66; some element install dates (e.g., glazing) unknown
A fully modernised, single-storey detached bungalow on a very large plot in sought-after Horncastle Road, Woodhall Spa. The spacious open-plan kitchen/dining and living area, bespoke shaker kitchen and south-facing patio doors create a bright, sociable heart to the home. With three double bedrooms plus a study/bedroom four, the layout suits couples or families wanting single-floor living and flexibility.
Substantial recent works include a new roof, new central heating system, full re-wire, new bathrooms, new fitted carpets and uPVC windows and doors. The property is offered CHAIN FREE and has granted planning permission to add two bedrooms and a bathroom, making it a strong option for buyers seeking immediate move-in condition with clear scope to increase living space and value.
Outdoor space is a major asset: very large enclosed south-facing gardens, gravelled patio areas, and parking for at least six vehicles plus a powered outbuilding for storage or workshop use. The bungalow sits within a quiet village setting with excellent mobile signal and fast broadband, and no flood risk. Note the house was originally built c.1950–66; while recently renovated, the exact install dates for some elements (for example double glazing) are unknown, which may be relevant to buyers seeking full-service histories.
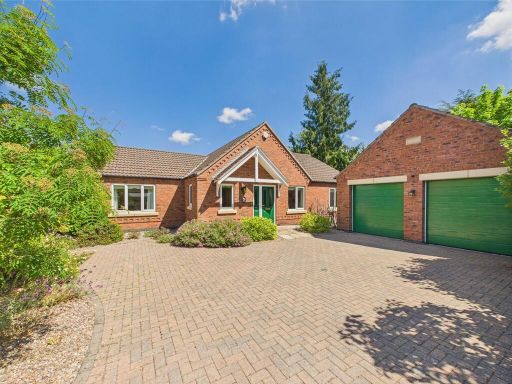 3 bedroom detached bungalow for sale in Mill Garth, Roughton Moor, Woodhall Spa, LN10 — £460,000 • 3 bed • 2 bath • 1379 ft²
3 bedroom detached bungalow for sale in Mill Garth, Roughton Moor, Woodhall Spa, LN10 — £460,000 • 3 bed • 2 bath • 1379 ft²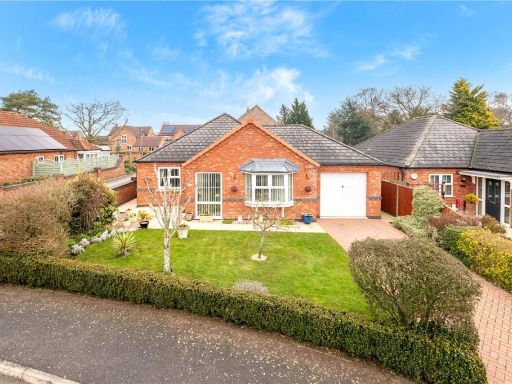 3 bedroom bungalow for sale in Mill Close, Roughton Moor, Woodhall Spa, Lincolnshire, LN10 — £375,000 • 3 bed • 2 bath • 1435 ft²
3 bedroom bungalow for sale in Mill Close, Roughton Moor, Woodhall Spa, Lincolnshire, LN10 — £375,000 • 3 bed • 2 bath • 1435 ft²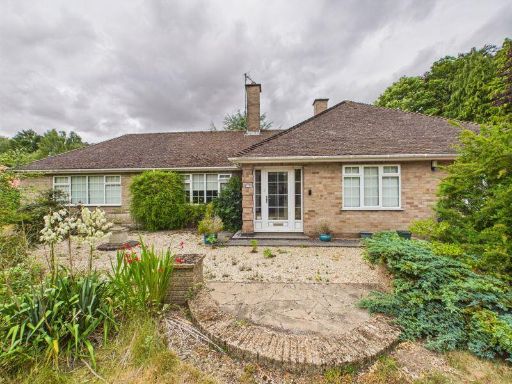 3 bedroom detached bungalow for sale in 41 Horncastle Road, Woodhall Spa, LN10 — £625,000 • 3 bed • 2 bath • 1775 ft²
3 bedroom detached bungalow for sale in 41 Horncastle Road, Woodhall Spa, LN10 — £625,000 • 3 bed • 2 bath • 1775 ft²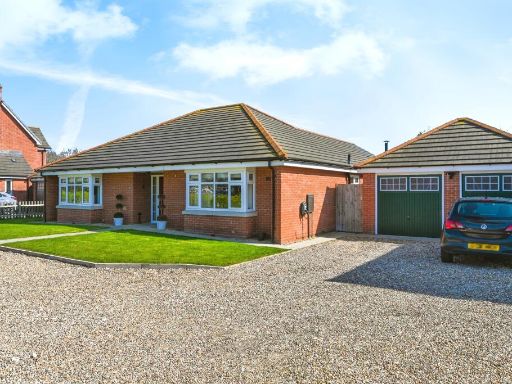 4 bedroom detached bungalow for sale in Witham Road, Woodhall Spa, LN10 — £625,000 • 4 bed • 3 bath • 2186 ft²
4 bedroom detached bungalow for sale in Witham Road, Woodhall Spa, LN10 — £625,000 • 4 bed • 3 bath • 2186 ft²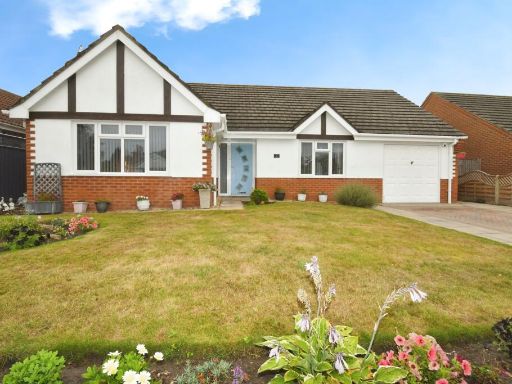 3 bedroom detached bungalow for sale in Muirfield Way, Woodhall Spa, LN10 — £375,000 • 3 bed • 1 bath • 1194 ft²
3 bedroom detached bungalow for sale in Muirfield Way, Woodhall Spa, LN10 — £375,000 • 3 bed • 1 bath • 1194 ft²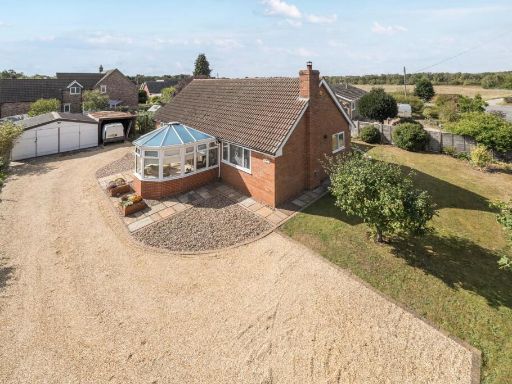 3 bedroom detached bungalow for sale in Moor Lane, Roughton, Woodhall Spa, LN10 — £350,000 • 3 bed • 1 bath • 1050 ft²
3 bedroom detached bungalow for sale in Moor Lane, Roughton, Woodhall Spa, LN10 — £350,000 • 3 bed • 1 bath • 1050 ft²