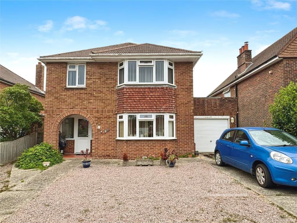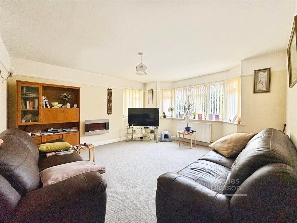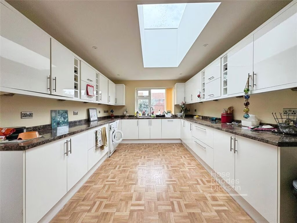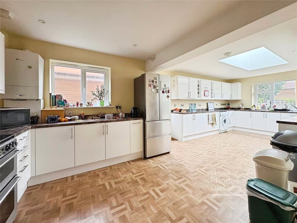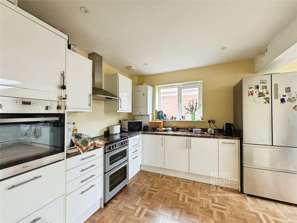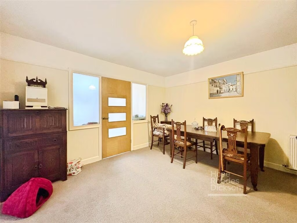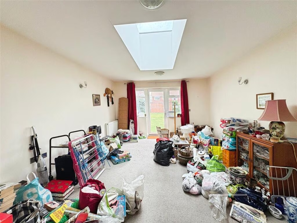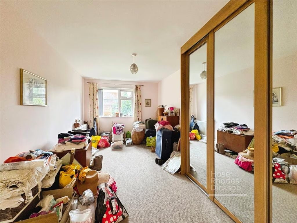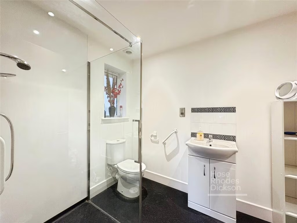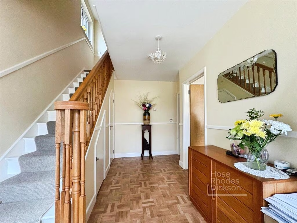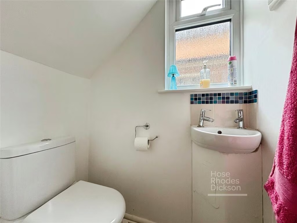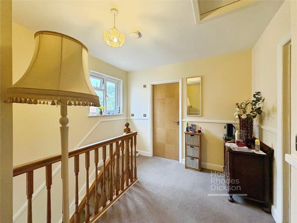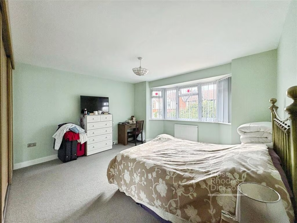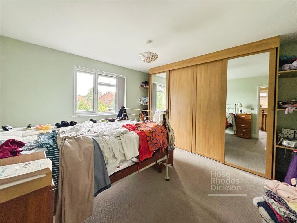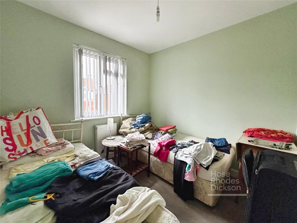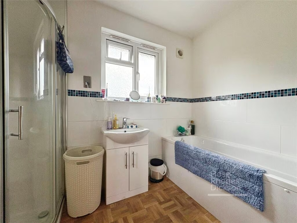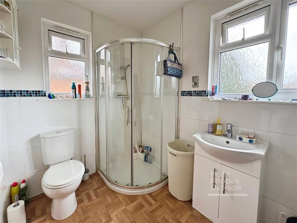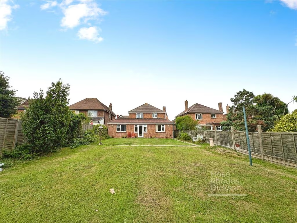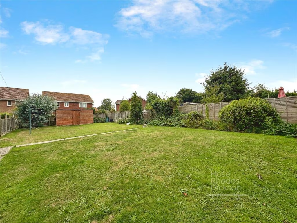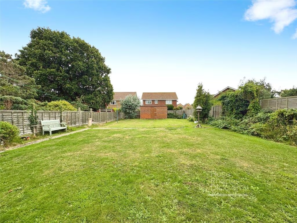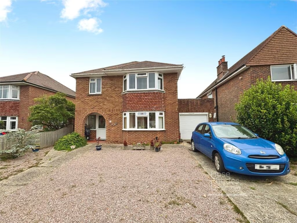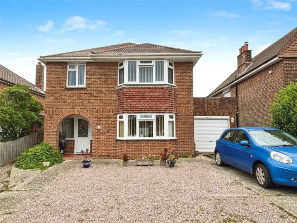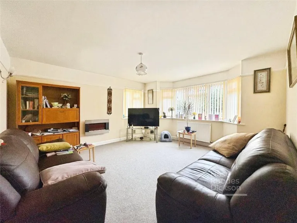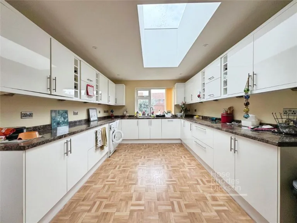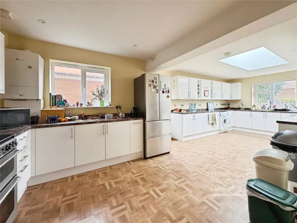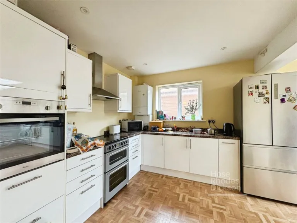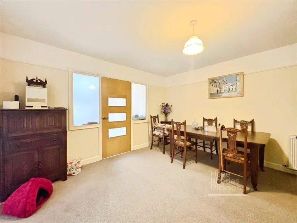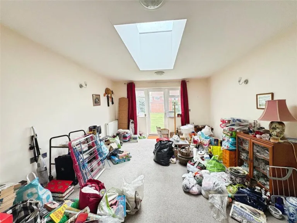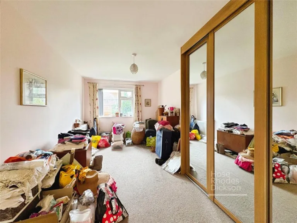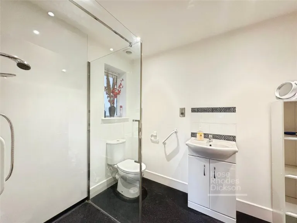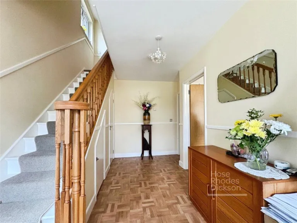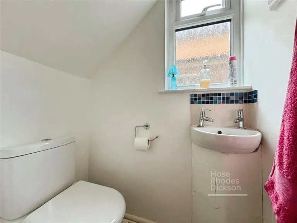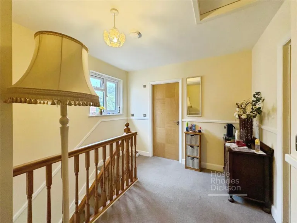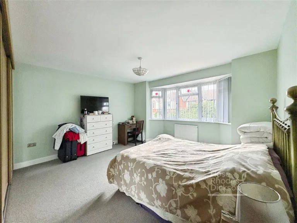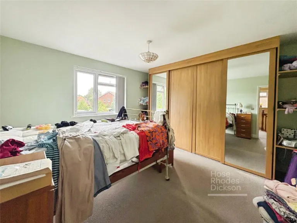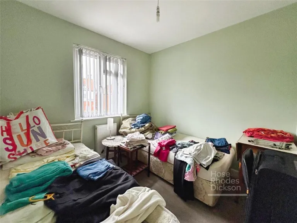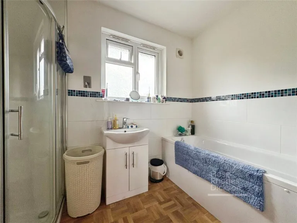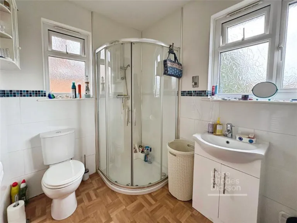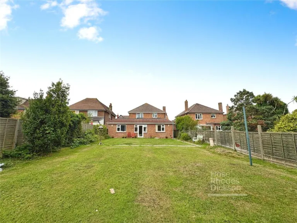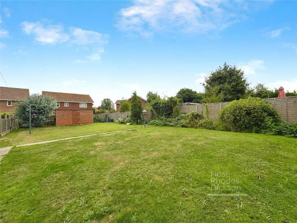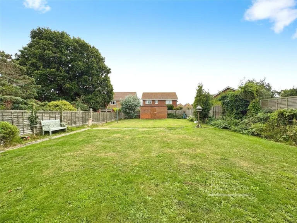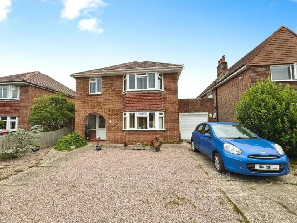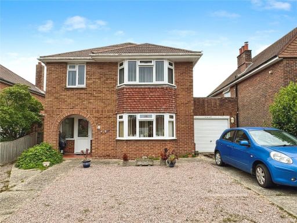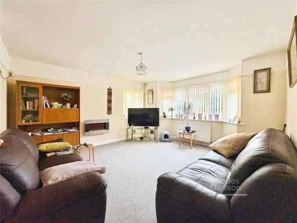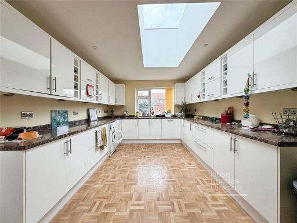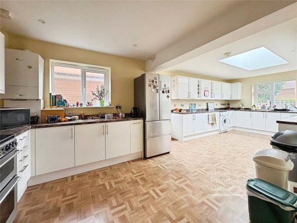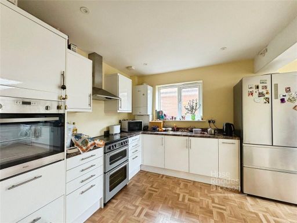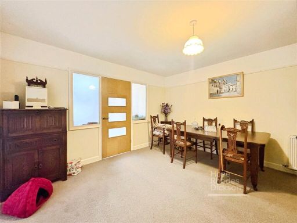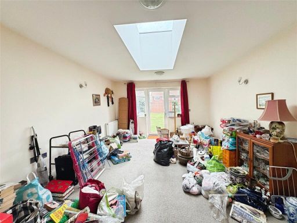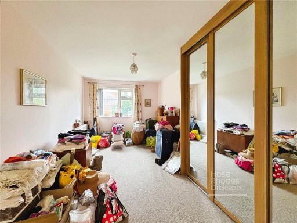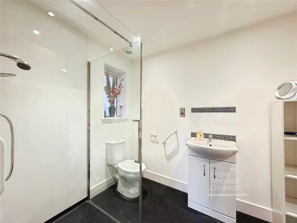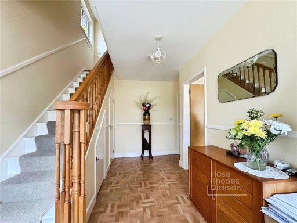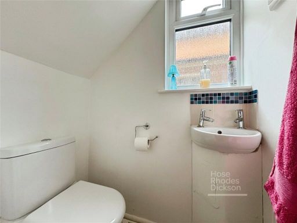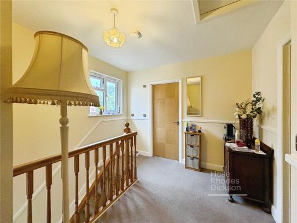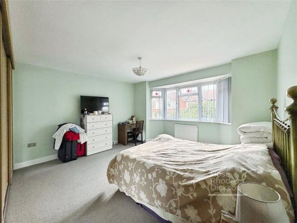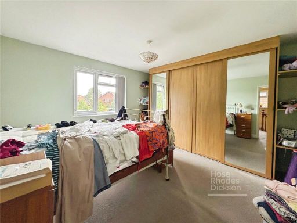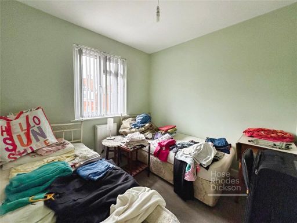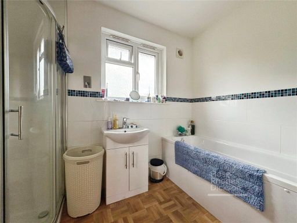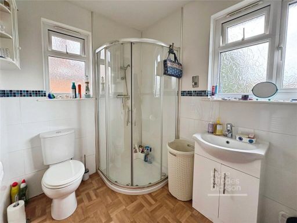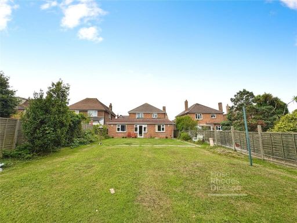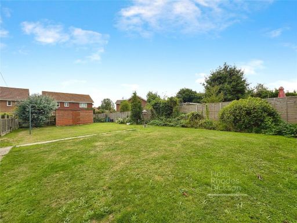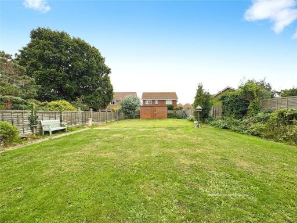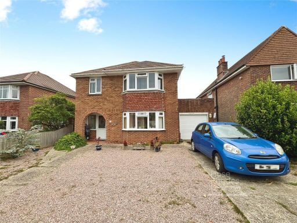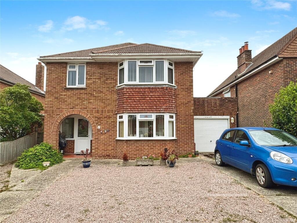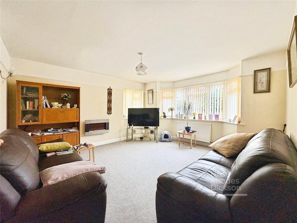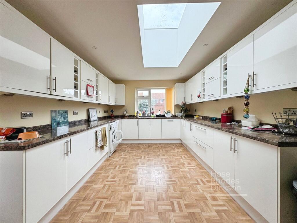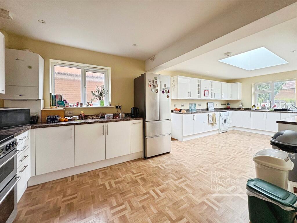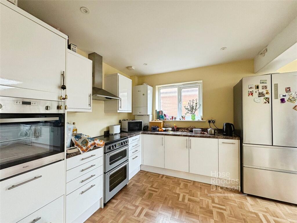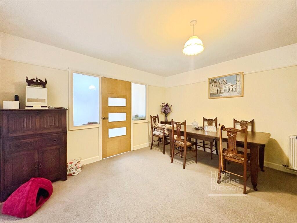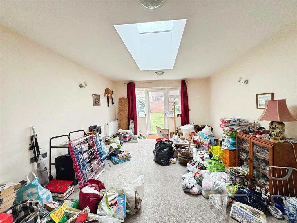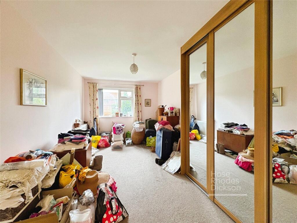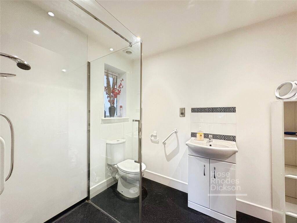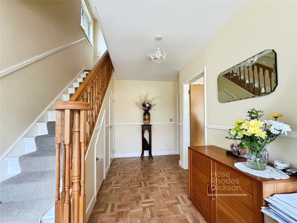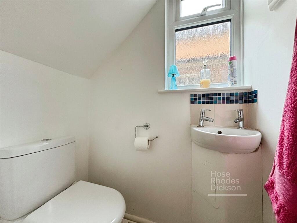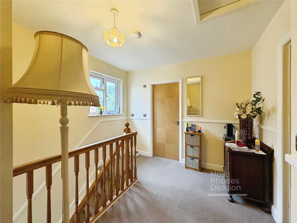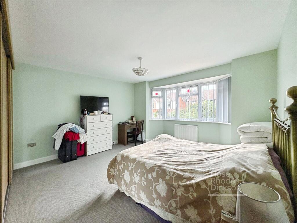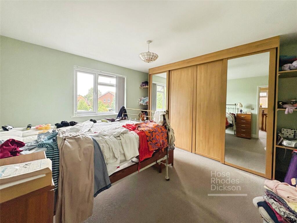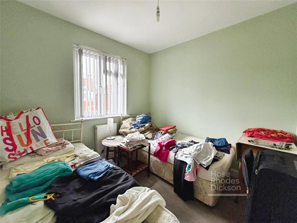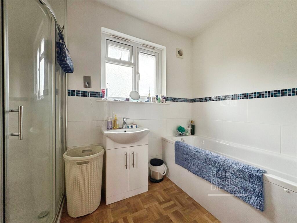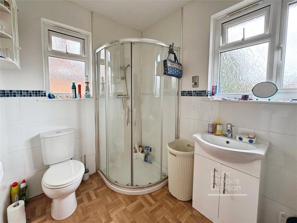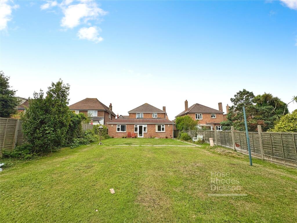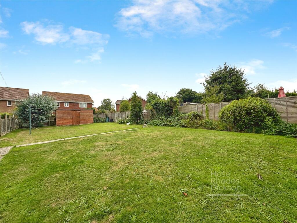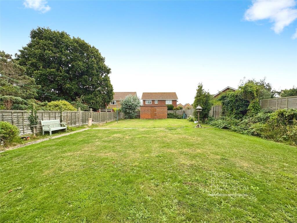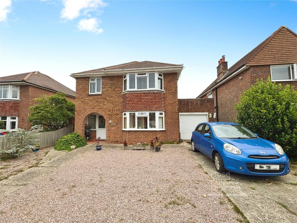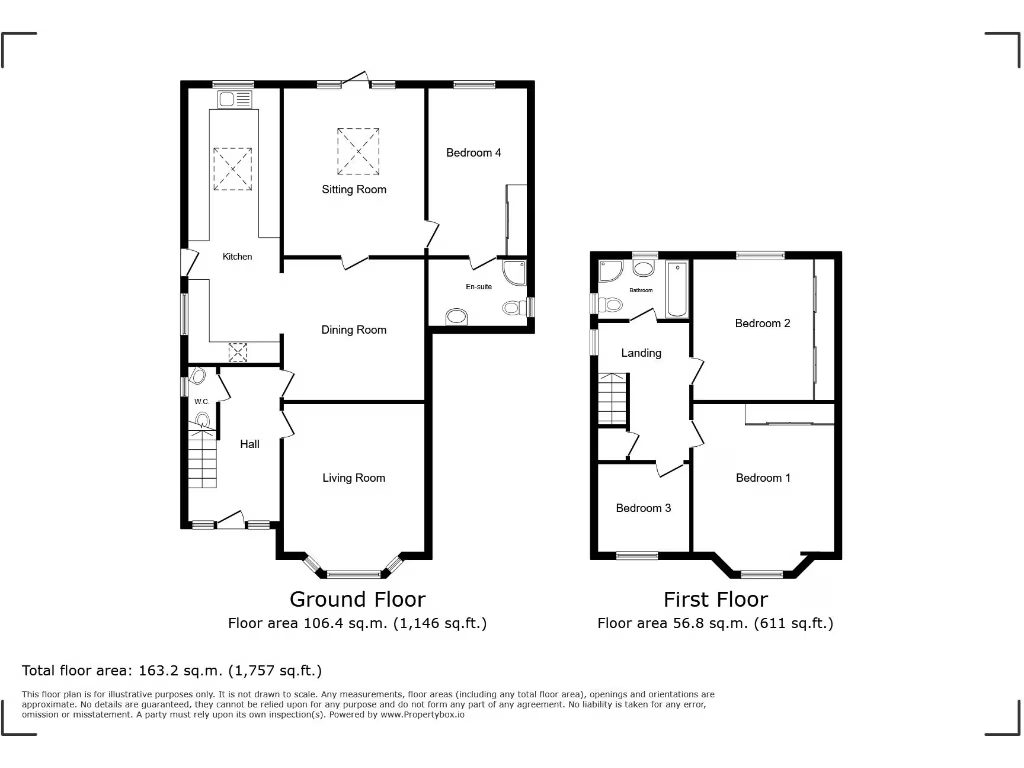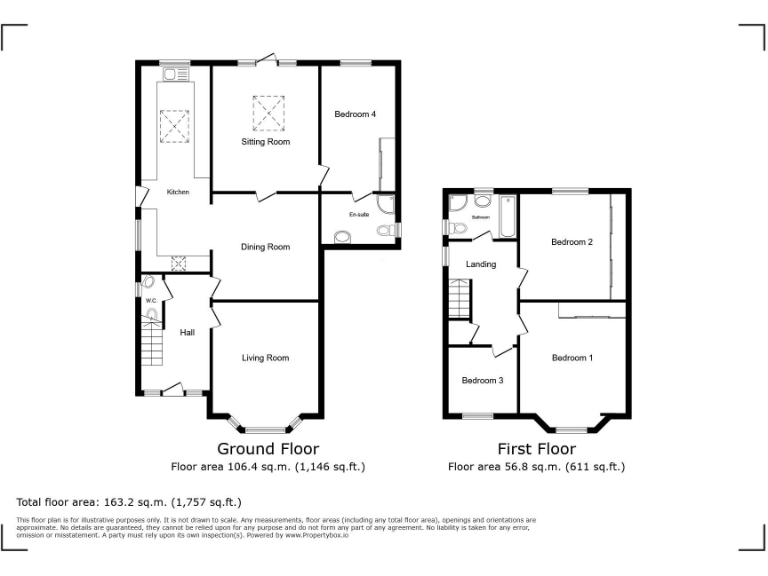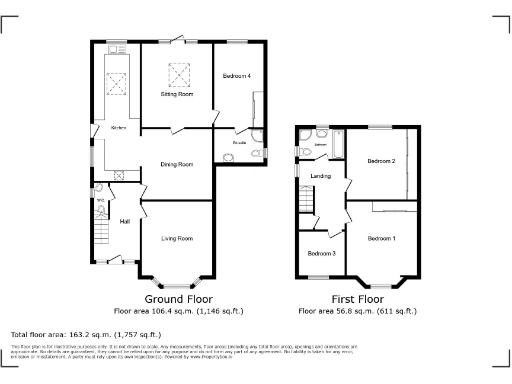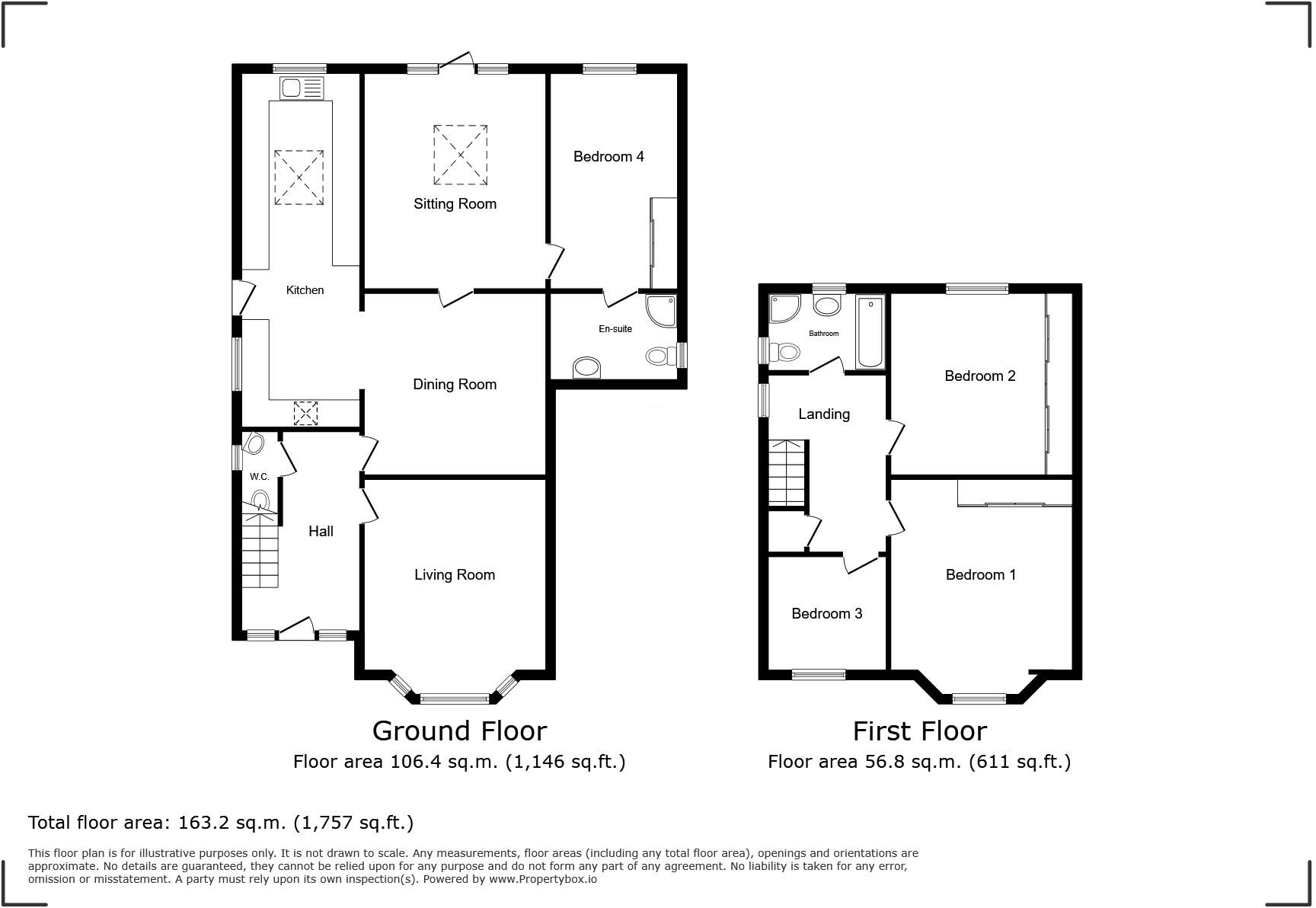Summary - Pellhurst Road, Ryde, Isle of Wight PO33 3BS
4 bed 2 bath Detached
Detached four-bedroom house with garage, driveway and enclosed garden — chain free.
Four bedrooms with ground-floor ensuite shower room
A spacious, flexible detached home in Ryde designed for family or multi‑generation living. The house offers four bedrooms, three reception rooms and a ground‑floor bedroom with shower en‑suite — useful for guests or family members who prefer single‑level living. An attached garage and wide gravel driveway provide practical parking for several vehicles, and an enclosed rear garden offers a private outdoor space for children and pets.
Internally the property is neutrally presented with double glazing (fitted post‑2002) and gas central heating via boiler and radiators. The layout includes generous room proportions across two storeys, giving scope to reconfigure or update to your tastes. Its location gives good public transport links, nearby green spaces and a mix of state and independent schools within easy reach.
Important practical points: the property is leasehold (long lease remaining: 828 years) and sold chain free. Construction dates to the mid‑20th century with cavity walls assumed uninsulated, so buyers should consider insulation improvements for energy efficiency. Local indicators show above‑average crime and some area deprivation, which may factor into family buyers’ decisions despite the home’s conveniences.
Overall this is a versatile family property offering immediate occupation, parking and flexible accommodation. It suits buyers seeking a roomy, well‑placed house with sensible scope for modernisation and energy upgrades, particularly for those wanting ground‑floor sleeping facilities or multi‑generational arrangements.
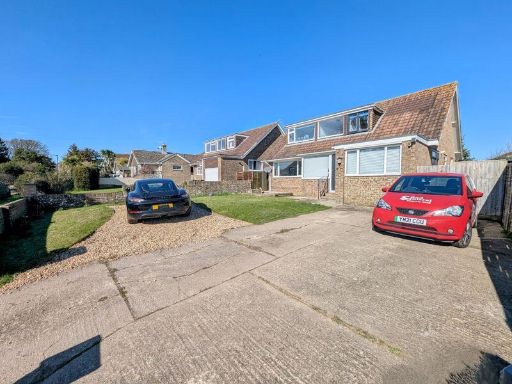 4 bedroom detached house for sale in Corbett Road, Ryde, PO33 — £460,000 • 4 bed • 2 bath • 1453 ft²
4 bedroom detached house for sale in Corbett Road, Ryde, PO33 — £460,000 • 4 bed • 2 bath • 1453 ft²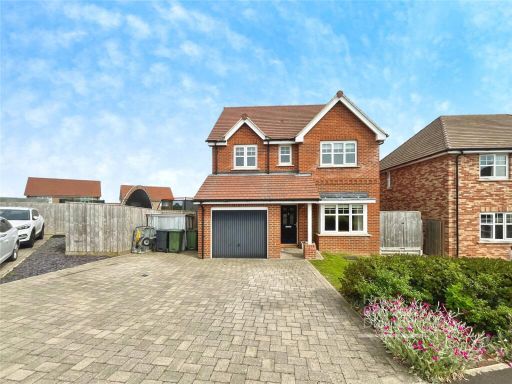 4 bedroom detached house for sale in Maple Leaf Avenue, Ryde, Isle of Wight, PO33 — £465,000 • 4 bed • 1 bath • 1360 ft²
4 bedroom detached house for sale in Maple Leaf Avenue, Ryde, Isle of Wight, PO33 — £465,000 • 4 bed • 1 bath • 1360 ft²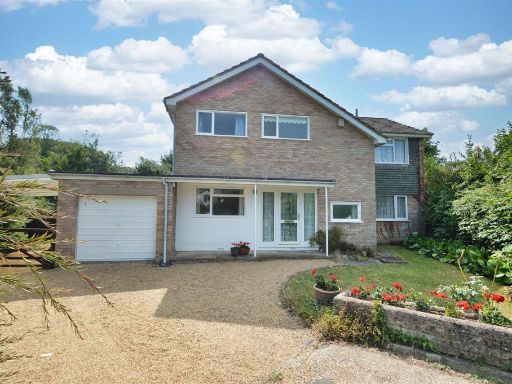 4 bedroom detached house for sale in Beech Grove, Ryde, PO33 — £515,000 • 4 bed • 2 bath • 1511 ft²
4 bedroom detached house for sale in Beech Grove, Ryde, PO33 — £515,000 • 4 bed • 2 bath • 1511 ft²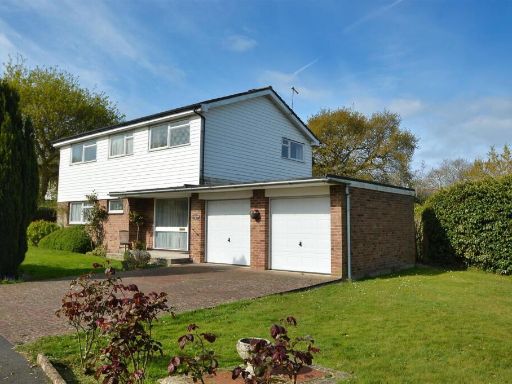 4 bedroom detached house for sale in Off Spencer Road, RYDE, PO33 — £525,000 • 4 bed • 1 bath • 1512 ft²
4 bedroom detached house for sale in Off Spencer Road, RYDE, PO33 — £525,000 • 4 bed • 1 bath • 1512 ft²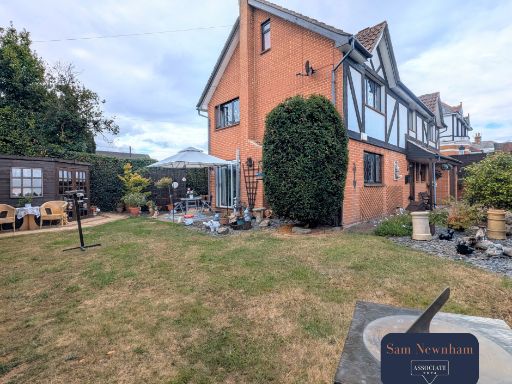 4 bedroom detached house for sale in Pitt Street, Ryde, PO33 — £400,000 • 4 bed • 3 bath • 2063 ft²
4 bedroom detached house for sale in Pitt Street, Ryde, PO33 — £400,000 • 4 bed • 3 bath • 2063 ft²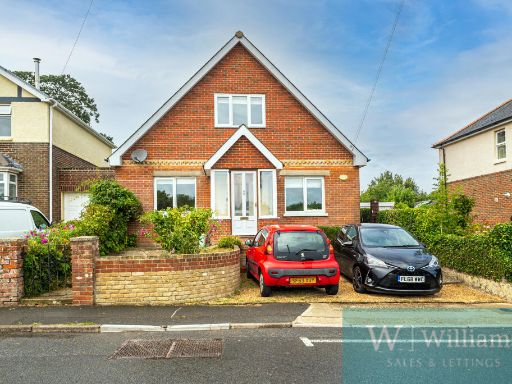 4 bedroom detached house for sale in Upton Road, Ryde, Isle of Wight, PO33 — £400,000 • 4 bed • 3 bath • 1456 ft²
4 bedroom detached house for sale in Upton Road, Ryde, Isle of Wight, PO33 — £400,000 • 4 bed • 3 bath • 1456 ft²