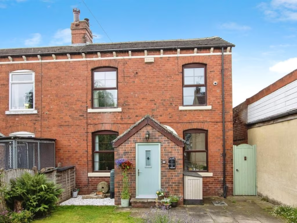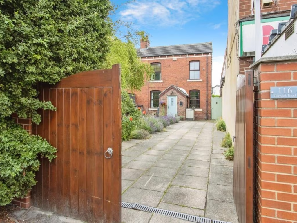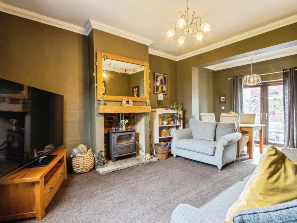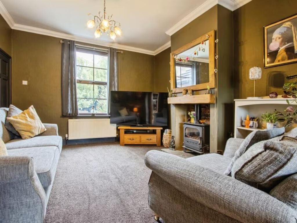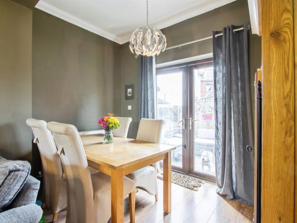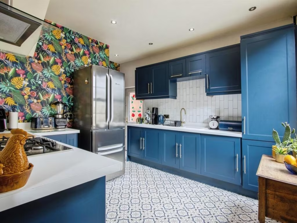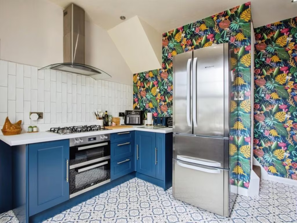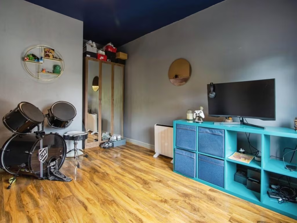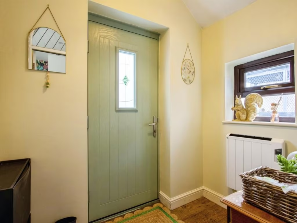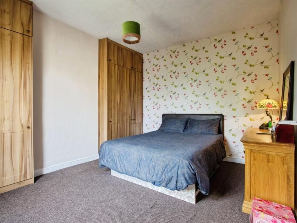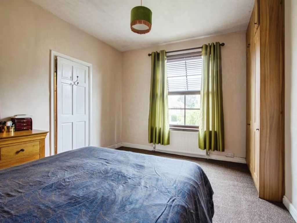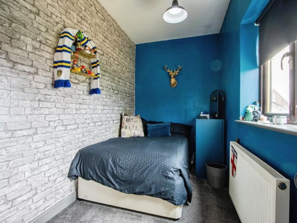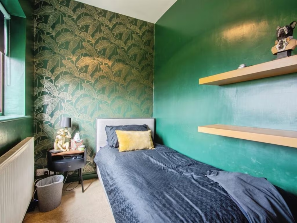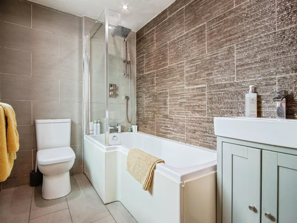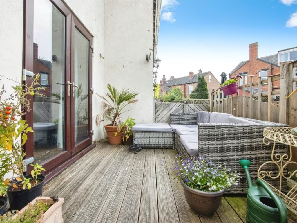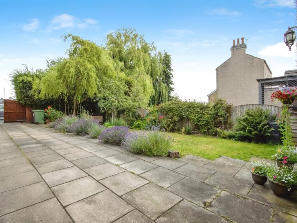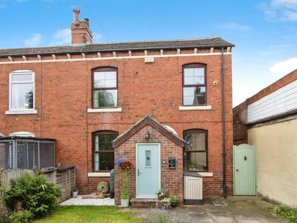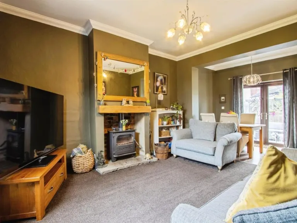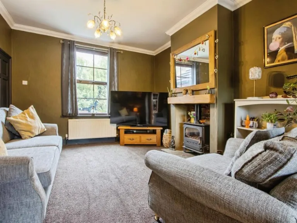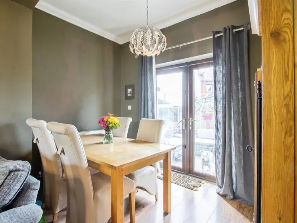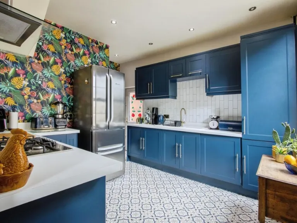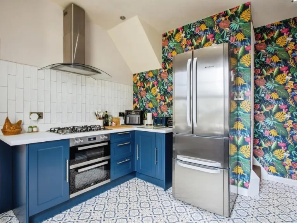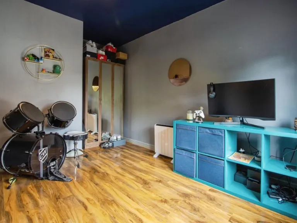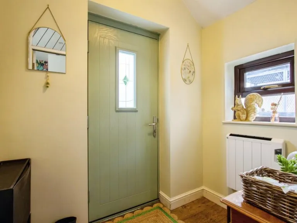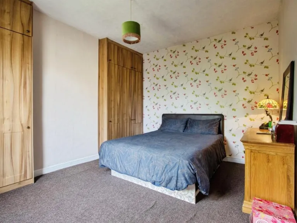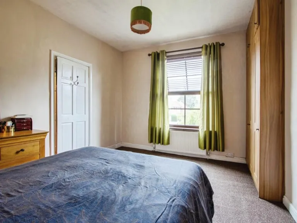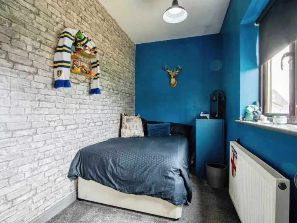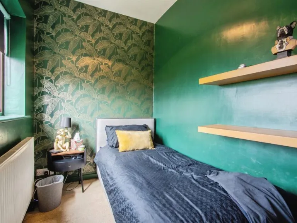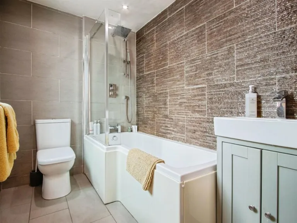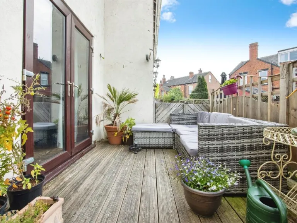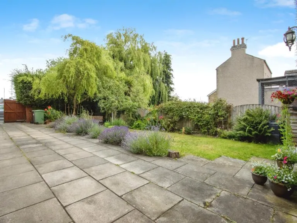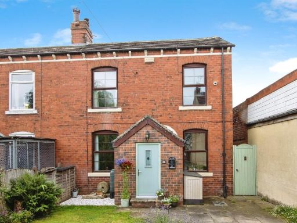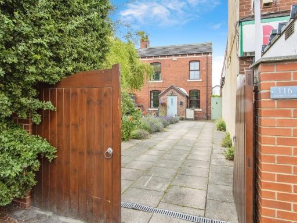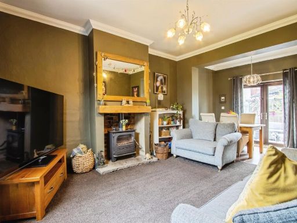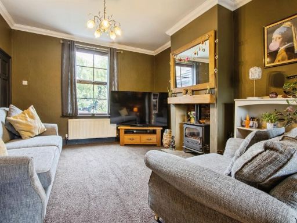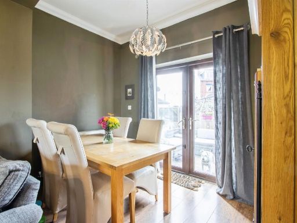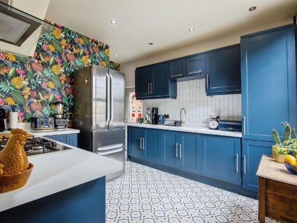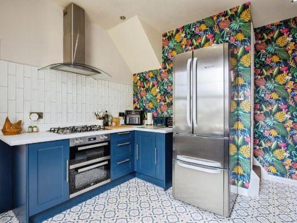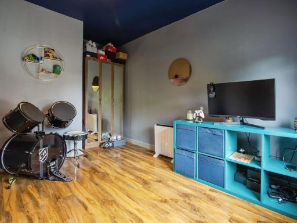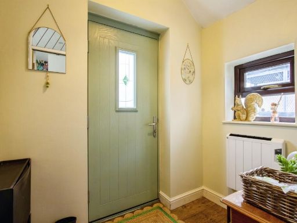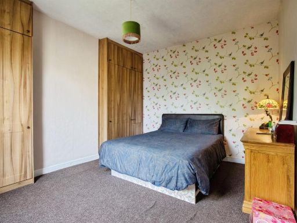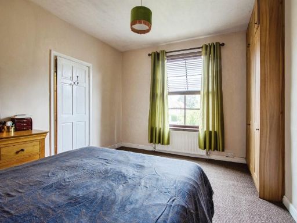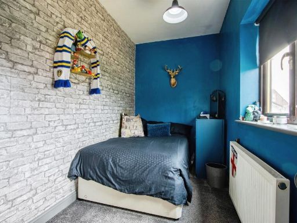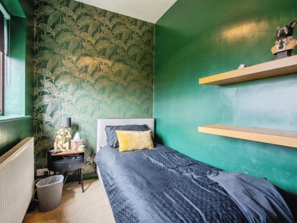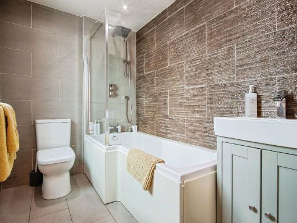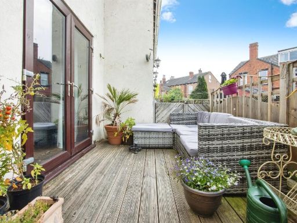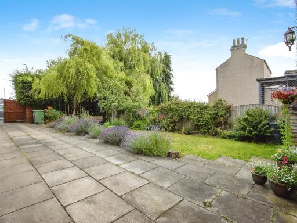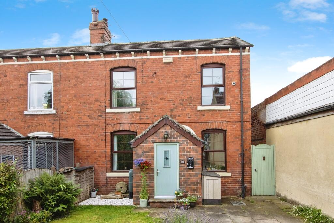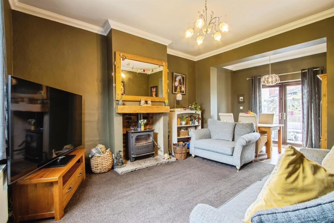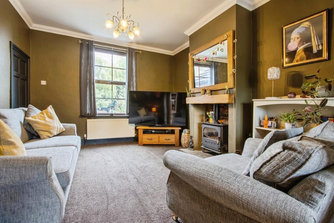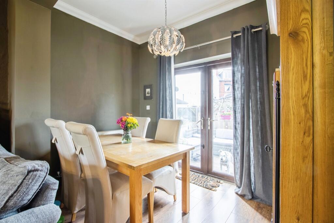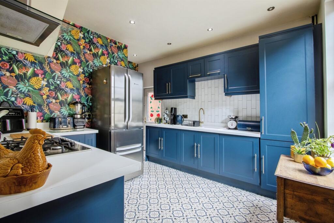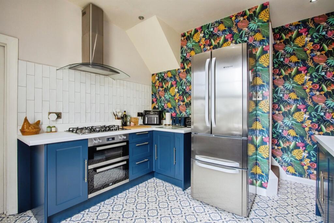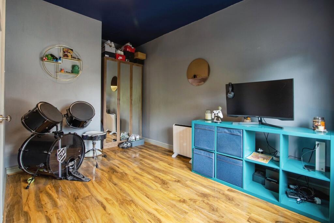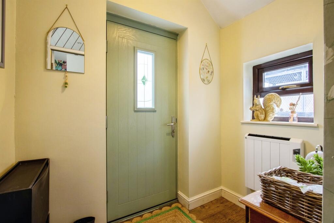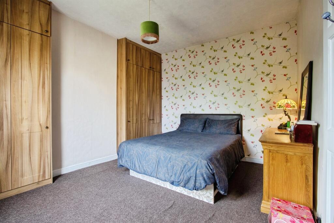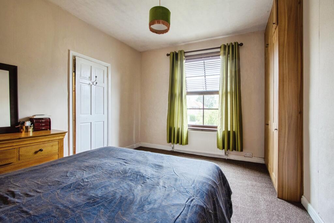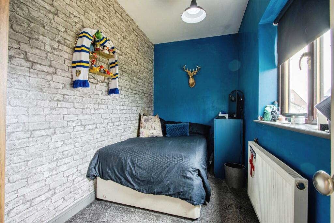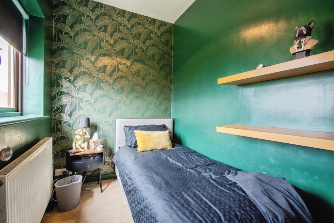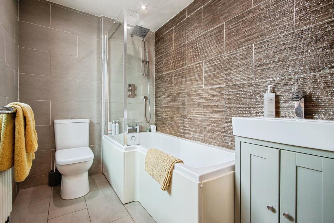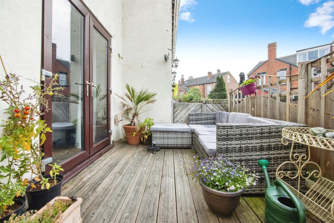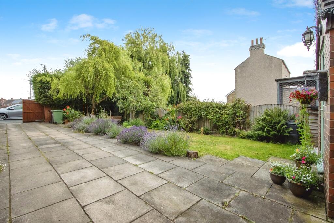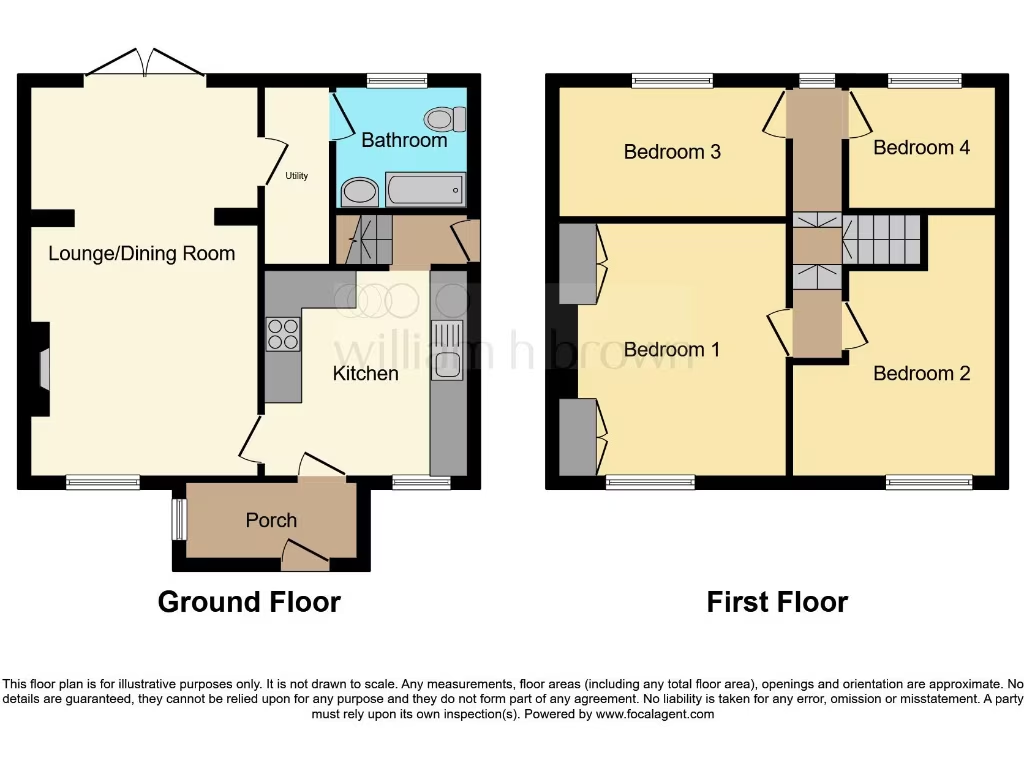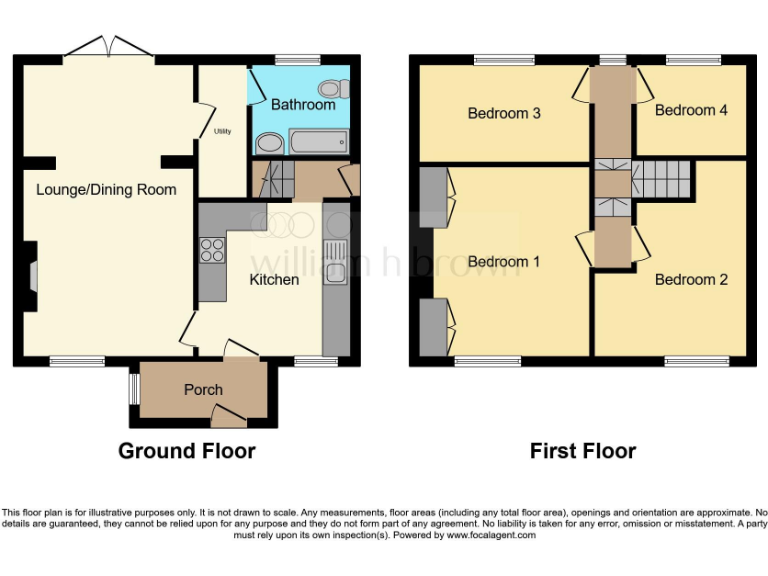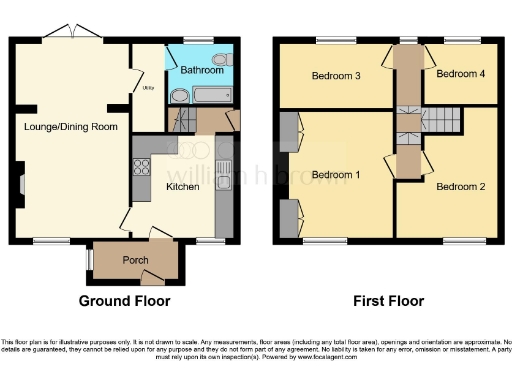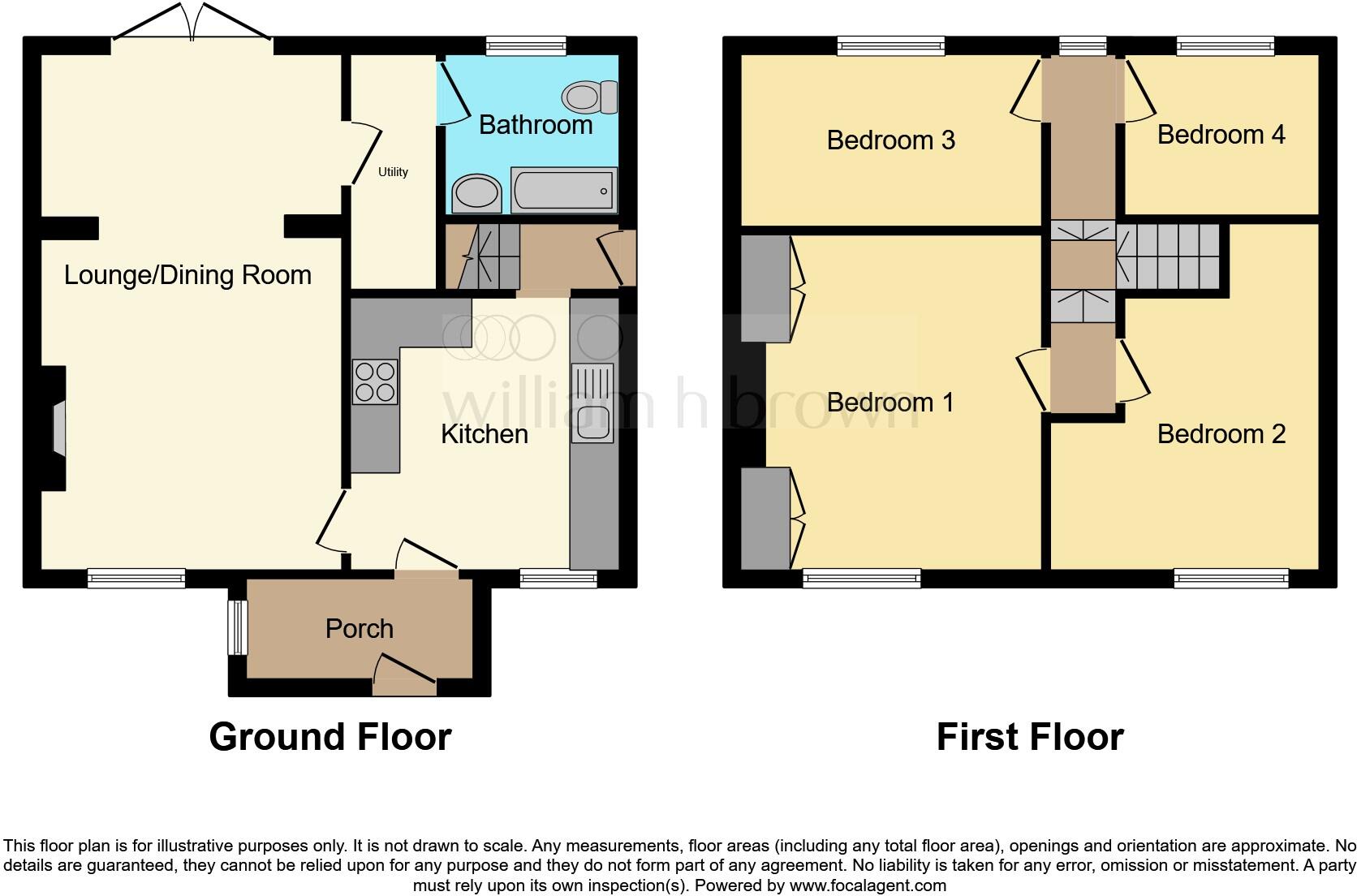Summary - 116 BARWICK ROAD LEEDS LS15 8SQ
4 bed 1 bath Semi-Detached
Spacious garden, gated driveway and four bedrooms near well-rated schools.
- Four bedrooms, one family bathroom
- Open-plan lounge and dining with French doors to garden
- Private gated driveway and off-street parking
- Front and rear gardens; decent plot size
- Cellar provides useful storage space
- Modest overall size: approx. 640 sq ft
- Cavity walls reportedly uninsulated; insulation likely required
- Double glazing install date unknown; check windows and services
A roomy four-bedroom semi on Barwick Road that balances period character with practical family living. The red-brick façade, entrance porch and decorative features give the house immediate kerb appeal, while an open-plan lounge and dining area with French-style doors creates an easy indoor–outdoor flow to the rear garden.
Practical strengths include a private gated driveway, off-street parking, a cellar for storage and fast broadband — useful for homeworking and streaming. The property is freehold, has mains gas central heating with boiler and radiators, and very low council tax, which helps running costs.
Buyers should note the house’s modest overall size (around 640 sq ft) and that there is a single family bathroom. Construction records indicate cavity walls as built with no known insulation, and double glazing installation date is unknown — insulating and window checks are realistic improvement projects. A viewing and a specialist survey are recommended to confirm the condition of services and any update requirements.
Well suited to a growing household wanting space to adapt and personalise, this home offers strong location benefits — good local schools and amenities nearby — together with the bones for improvement where needed.
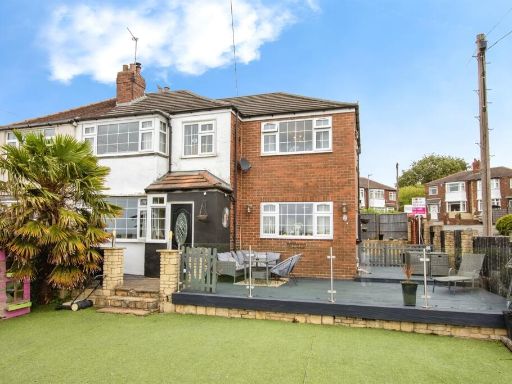 3 bedroom semi-detached house for sale in Field End Mount, Leeds, LS15 — £350,000 • 3 bed • 2 bath • 1432 ft²
3 bedroom semi-detached house for sale in Field End Mount, Leeds, LS15 — £350,000 • 3 bed • 2 bath • 1432 ft²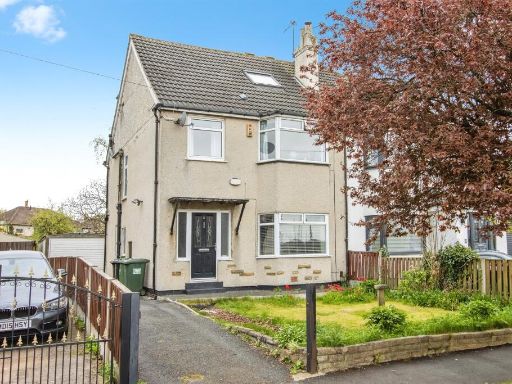 4 bedroom semi-detached house for sale in Ringwood Avenue, Leeds, LS14 — £330,000 • 4 bed • 1 bath • 1038 ft²
4 bedroom semi-detached house for sale in Ringwood Avenue, Leeds, LS14 — £330,000 • 4 bed • 1 bath • 1038 ft²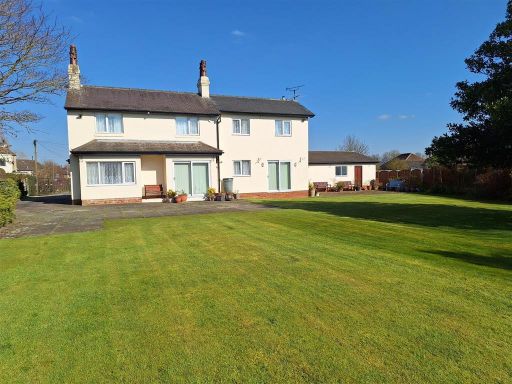 4 bedroom detached house for sale in Grafton Villas, Leeds, LS15 — £550,000 • 4 bed • 2 bath • 1884 ft²
4 bedroom detached house for sale in Grafton Villas, Leeds, LS15 — £550,000 • 4 bed • 2 bath • 1884 ft²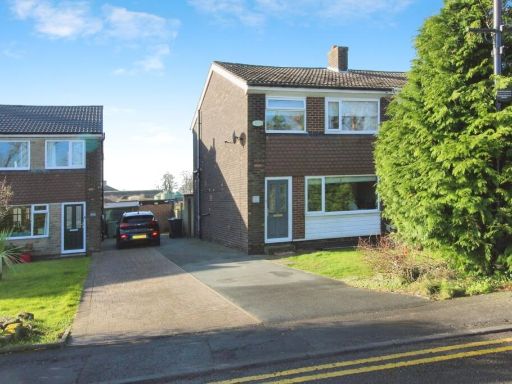 3 bedroom semi-detached house for sale in Main Street, Scholes, Leeds, West Yorkshire, LS15 — £280,000 • 3 bed • 1 bath • 978 ft²
3 bedroom semi-detached house for sale in Main Street, Scholes, Leeds, West Yorkshire, LS15 — £280,000 • 3 bed • 1 bath • 978 ft²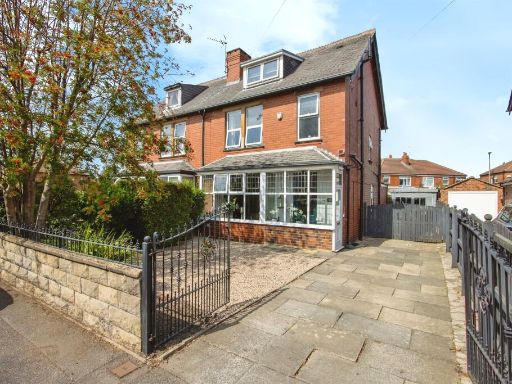 4 bedroom semi-detached house for sale in Tranquility Avenue, Leeds, LS15 — £380,000 • 4 bed • 3 bath • 1150 ft²
4 bedroom semi-detached house for sale in Tranquility Avenue, Leeds, LS15 — £380,000 • 4 bed • 3 bath • 1150 ft²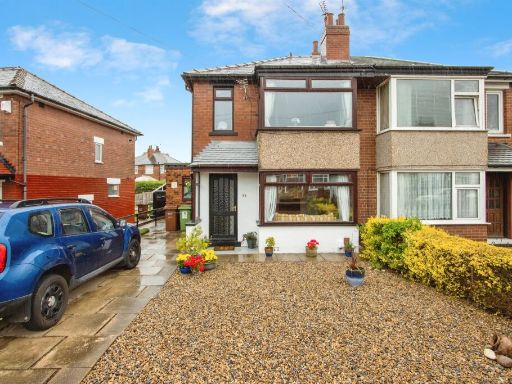 3 bedroom semi-detached house for sale in The Oval, Leeds, LS14 — £230,000 • 3 bed • 1 bath • 711 ft²
3 bedroom semi-detached house for sale in The Oval, Leeds, LS14 — £230,000 • 3 bed • 1 bath • 711 ft²