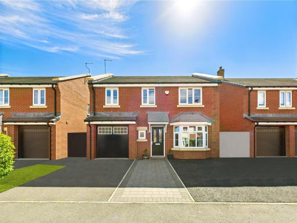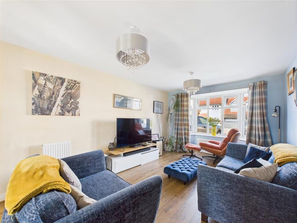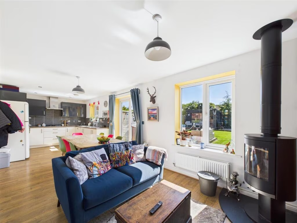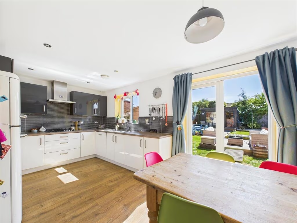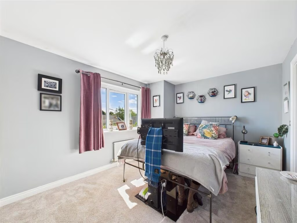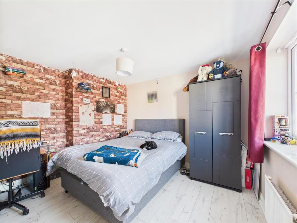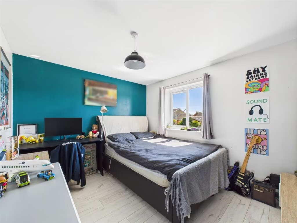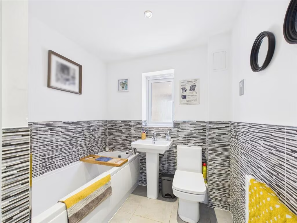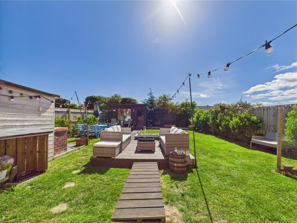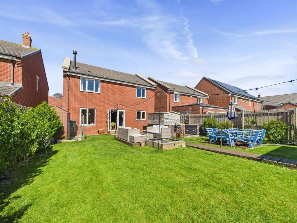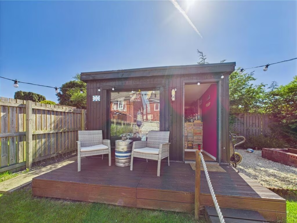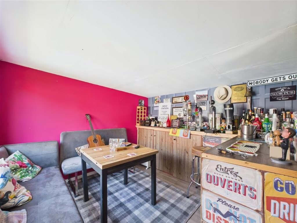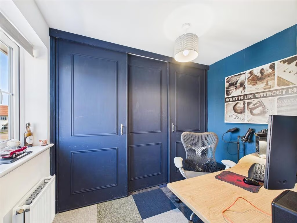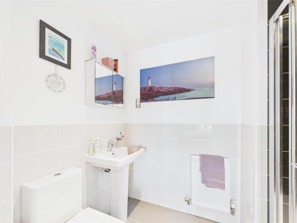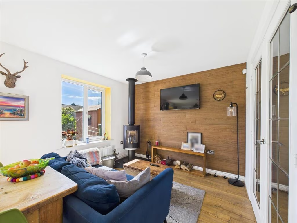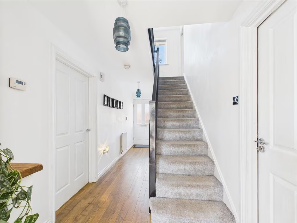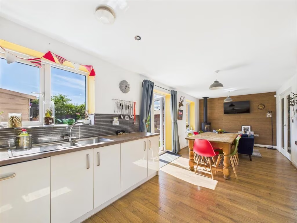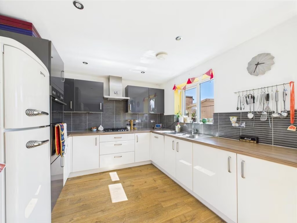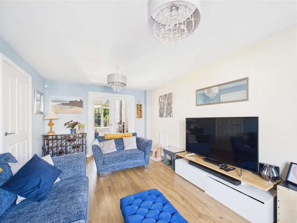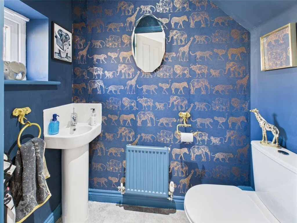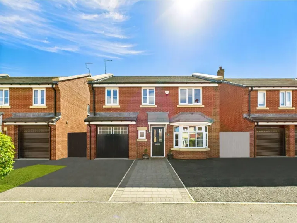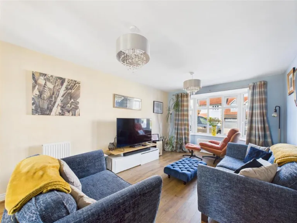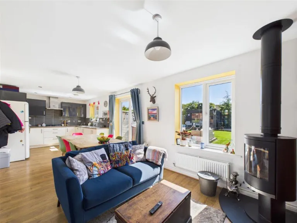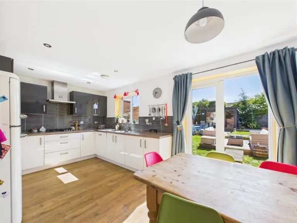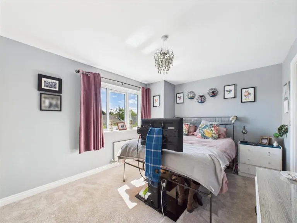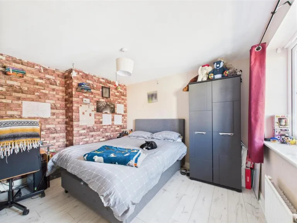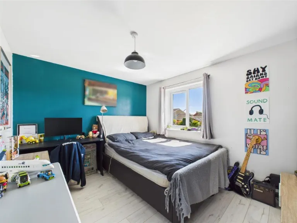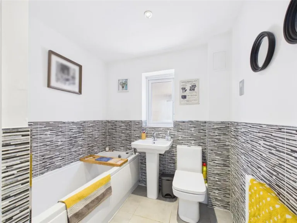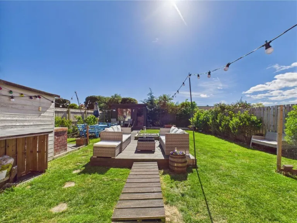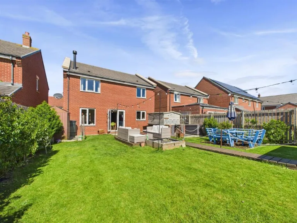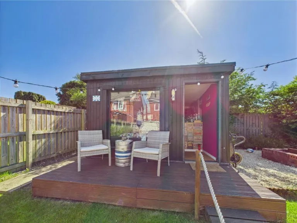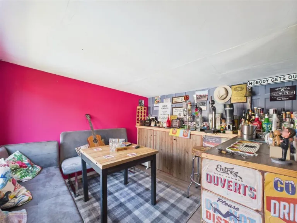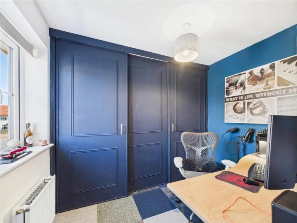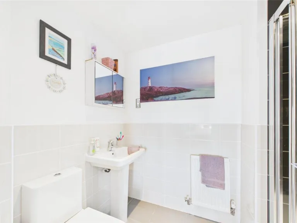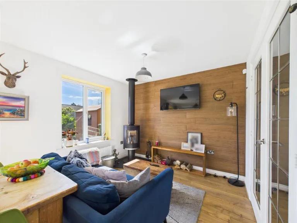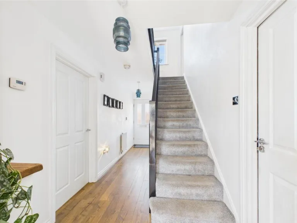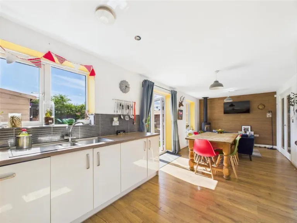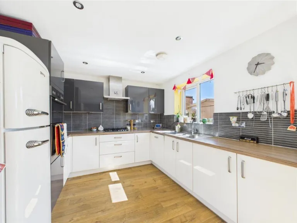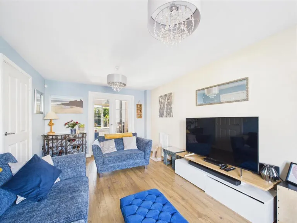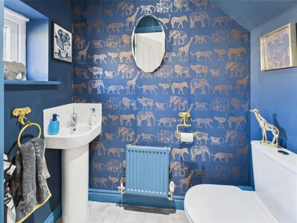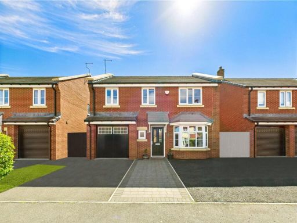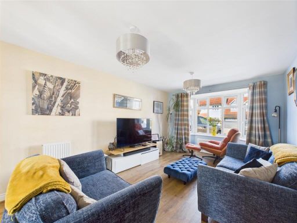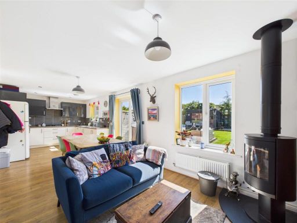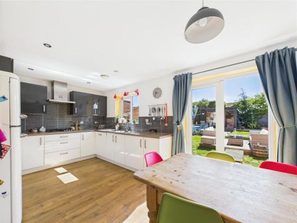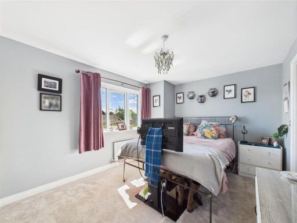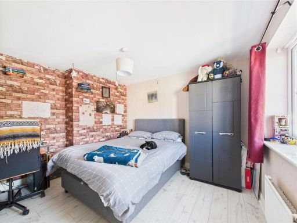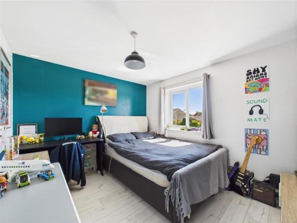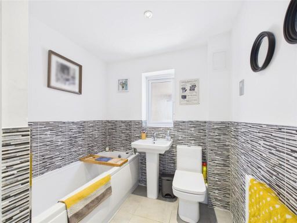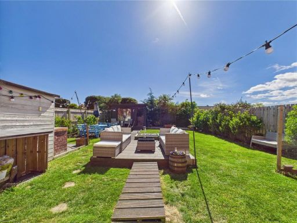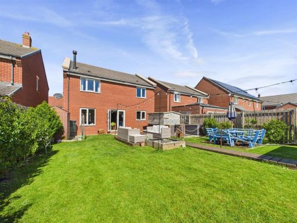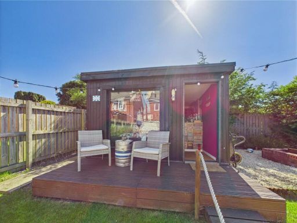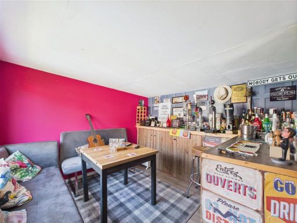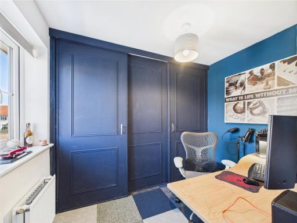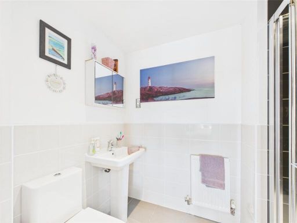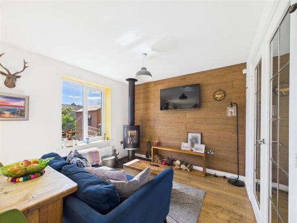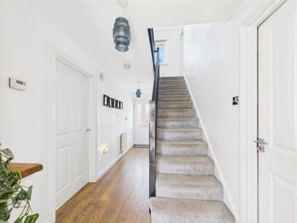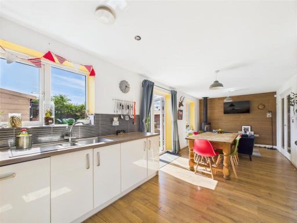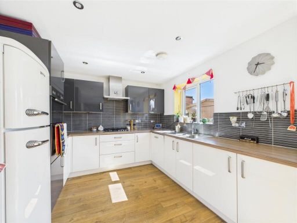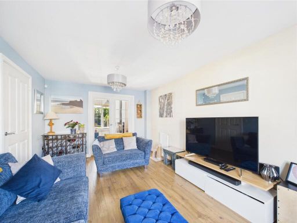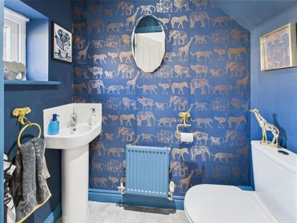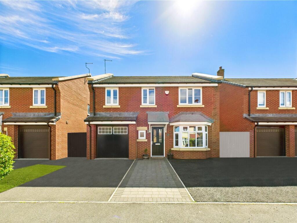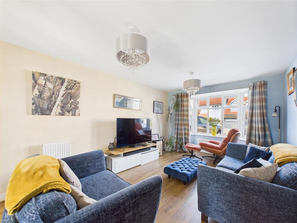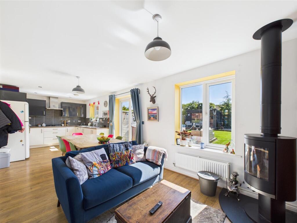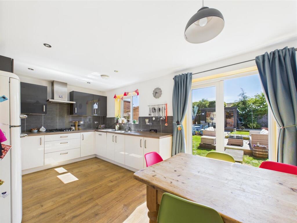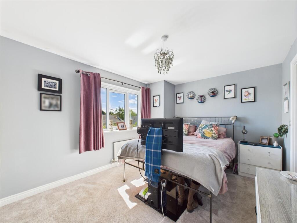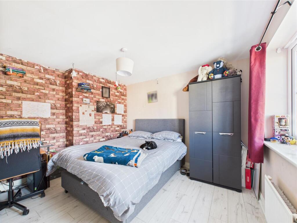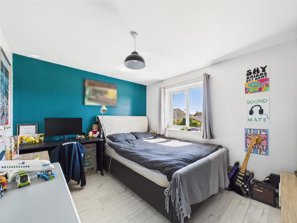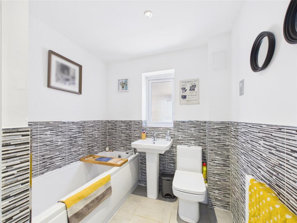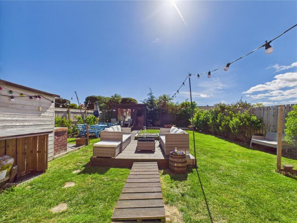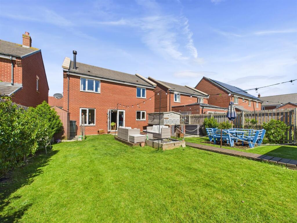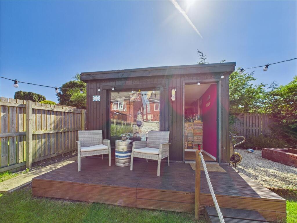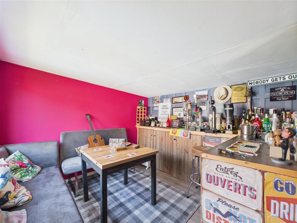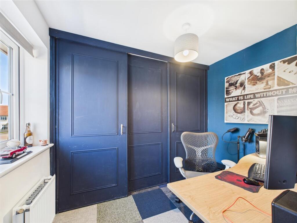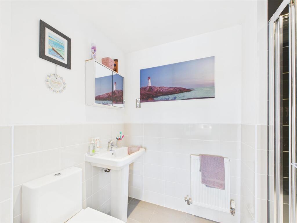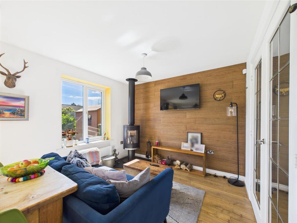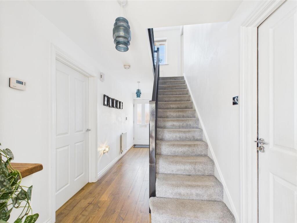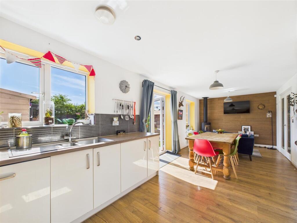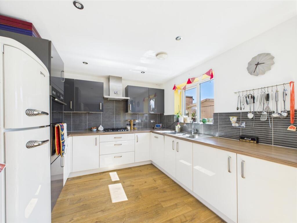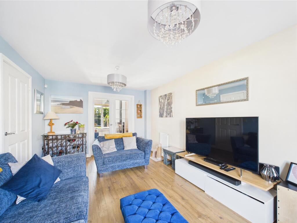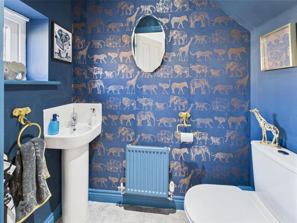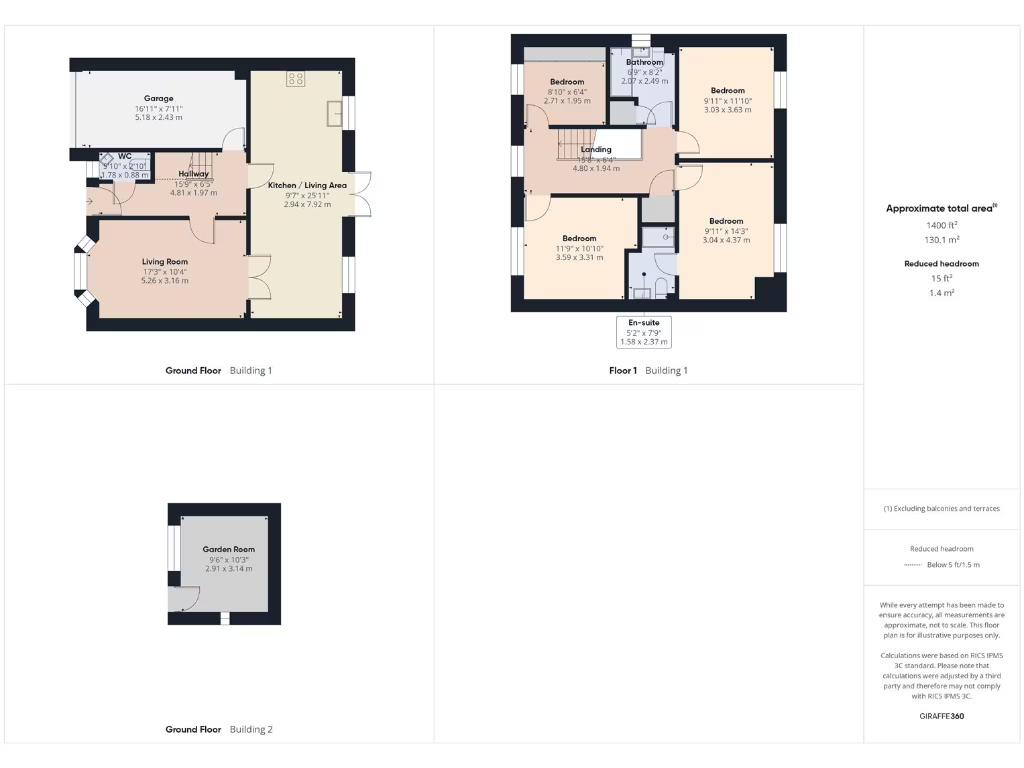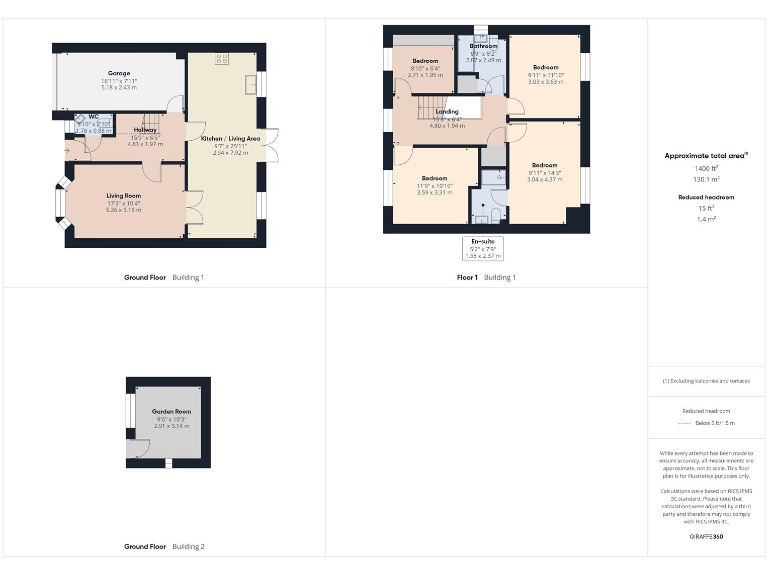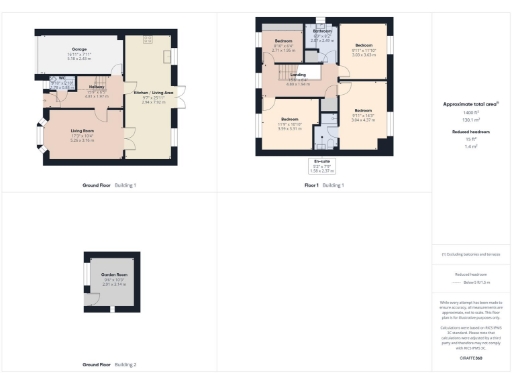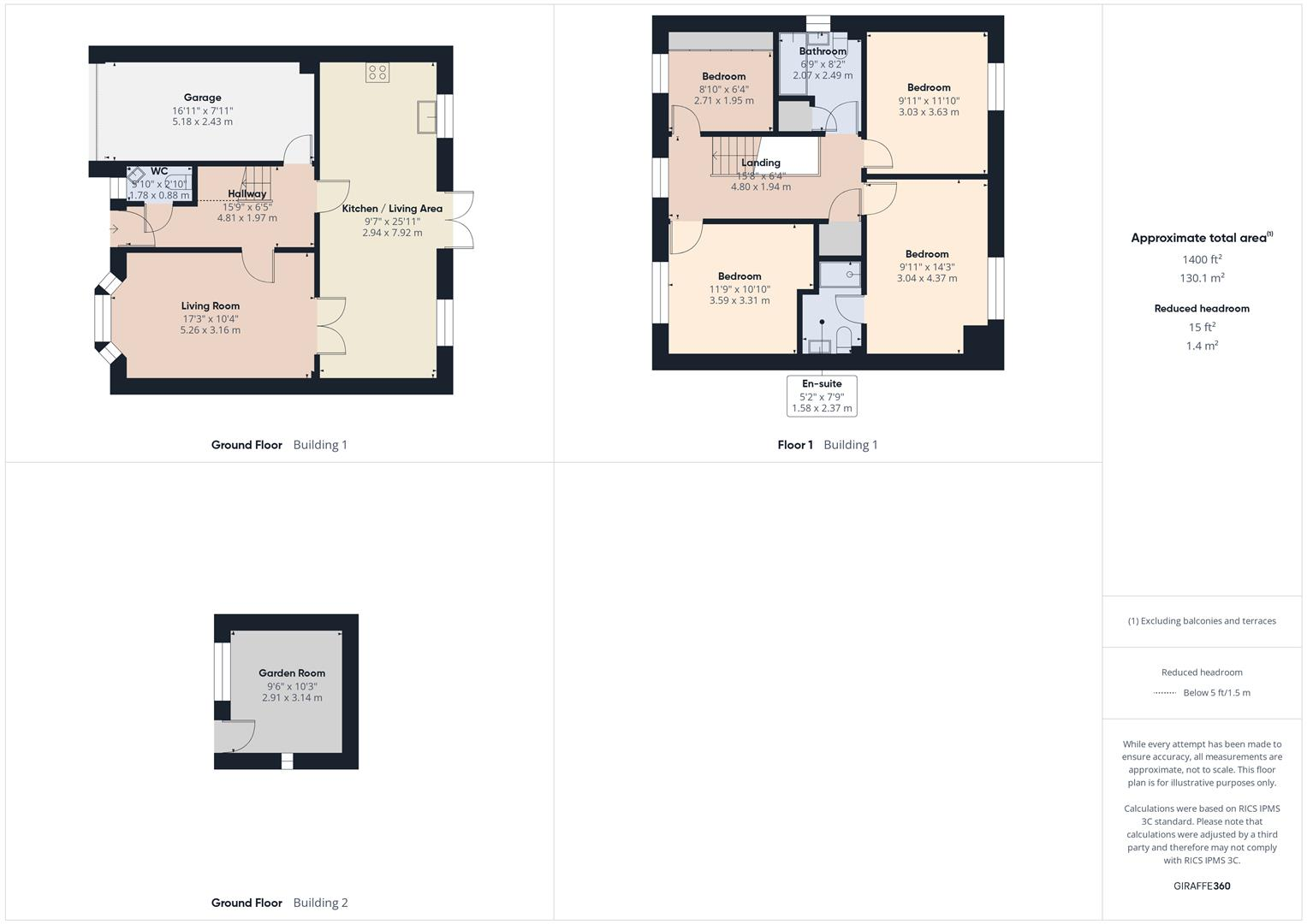Summary - Saltwick Gardens, Whitley Bay NE25 9GJ
4 bed 2 bath Detached
Spacious four-bedroom detached home with south garden, garage and excellent schools nearby.
Four generous bedrooms, main with en‑suite and fitted wardrobes
South-facing garden with decking, firepit and self-built bar with electric
Large kitchen/diner/family room with log-burning stove and patio access
Driveway parking for multiple cars plus integral garage
Available with no upper chain; part-exchange offered subject to T&Cs
Bedroom four is smaller — better as study or child’s room
Slow broadband speeds in the area; council tax above average
Freehold tenure; average overall house size on a decent plot
This well-presented four-bedroom detached house on Saltwick Gardens is arranged for comfortable family living. The ground floor opens to a bay-front living room and a generous kitchen/diner/family room that leads directly to a south-facing garden—ideal for outdoor play and summer entertaining. The main bedroom offers an en-suite and fitted wardrobes; three further bedrooms provide family flexibility, though the fourth is noticeably smaller.
Outside, the property benefits from a large, private south-facing garden with decking, lawn, a firepit and an electrically supplied self-built bar—a strong social feature. Driveway parking for multiple cars and an integral garage add practical parking and storage. The home is freehold and offered with no upper chain, with part-exchange and buyer legal-fees offers available subject to terms.
Location is a key strength: within walking distance of the Wagonways, close to the seafront, highly regarded local schools (including an Outstanding-rated secondary) and good transport links to Newcastle. Practical considerations include slow broadband speeds and above-average council tax; the house is an average overall size with a decent plot but would suit buyers who want ready-to-use family accommodation rather than a large renovation project.
 4 bedroom detached house for sale in Saltwick Gardens, Whitley Bay, NE25 — £699,950 • 4 bed • 3 bath • 2081 ft²
4 bedroom detached house for sale in Saltwick Gardens, Whitley Bay, NE25 — £699,950 • 4 bed • 3 bath • 2081 ft²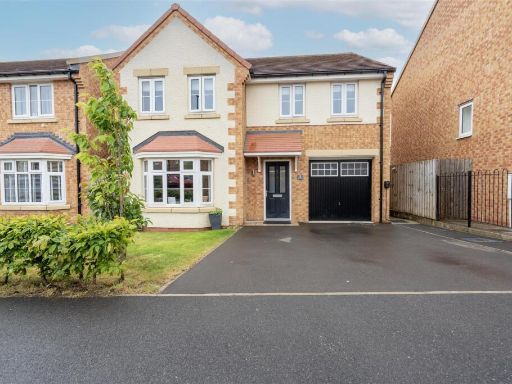 4 bedroom detached house for sale in Brockwell Grove, Whitley Bay, NE25 — £575,000 • 4 bed • 3 bath • 1572 ft²
4 bedroom detached house for sale in Brockwell Grove, Whitley Bay, NE25 — £575,000 • 4 bed • 3 bath • 1572 ft²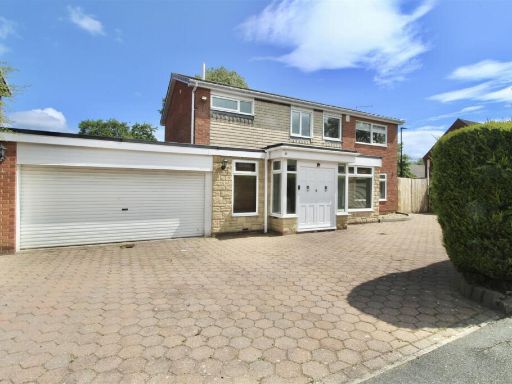 4 bedroom detached house for sale in Haddington Road, Beaumont Park, Whitley Bay, NE25 — £699,950 • 4 bed • 2 bath • 1918 ft²
4 bedroom detached house for sale in Haddington Road, Beaumont Park, Whitley Bay, NE25 — £699,950 • 4 bed • 2 bath • 1918 ft²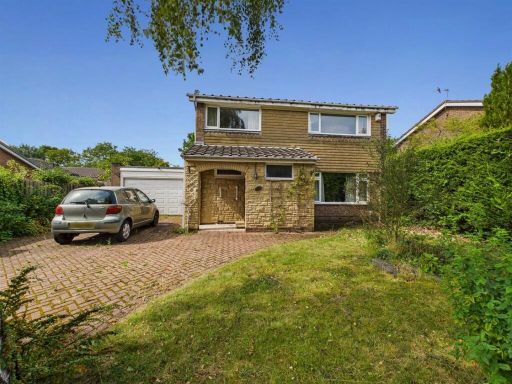 4 bedroom detached house for sale in Beaconsfield Close, Whitley Bay, NE25 — £499,950 • 4 bed • 1 bath • 1600 ft²
4 bedroom detached house for sale in Beaconsfield Close, Whitley Bay, NE25 — £499,950 • 4 bed • 1 bath • 1600 ft²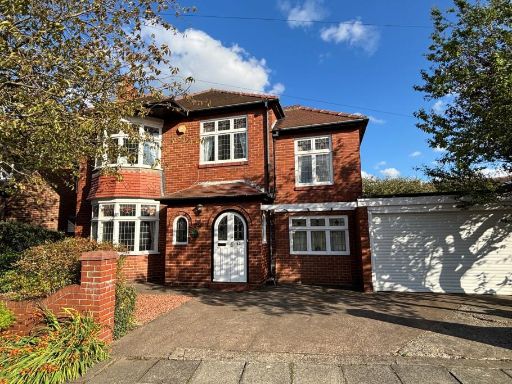 4 bedroom detached house for sale in Monkseaton Drive,
Whitley Bay, Tyne and Wear,
NE26 3DQ, NE26 — £795,000 • 4 bed • 1 bath • 2331 ft²
4 bedroom detached house for sale in Monkseaton Drive,
Whitley Bay, Tyne and Wear,
NE26 3DQ, NE26 — £795,000 • 4 bed • 1 bath • 2331 ft²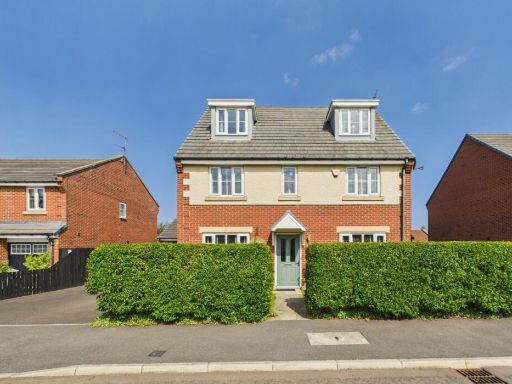 5 bedroom detached house for sale in Stobswood Close, Whitley Bay, NE25 — £635,000 • 5 bed • 3 bath • 1725 ft²
5 bedroom detached house for sale in Stobswood Close, Whitley Bay, NE25 — £635,000 • 5 bed • 3 bath • 1725 ft²