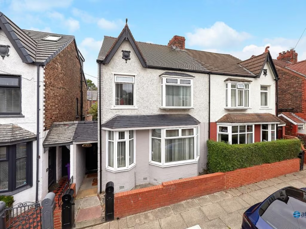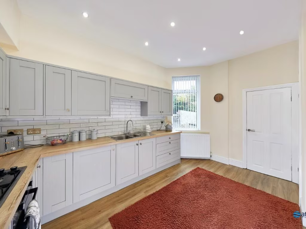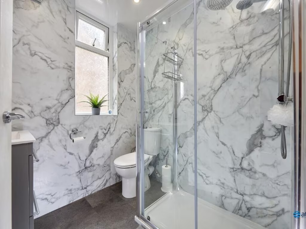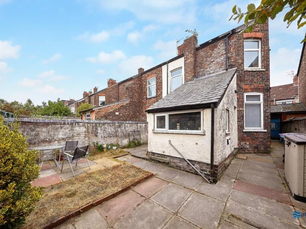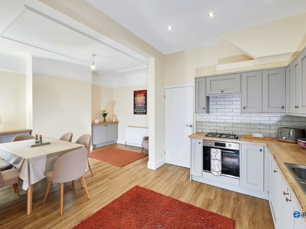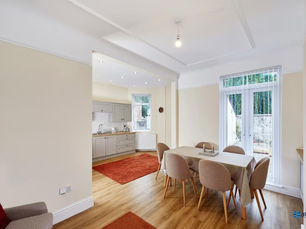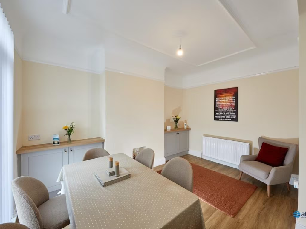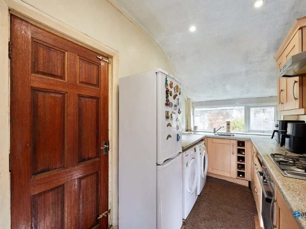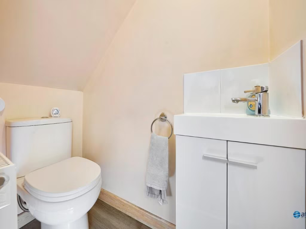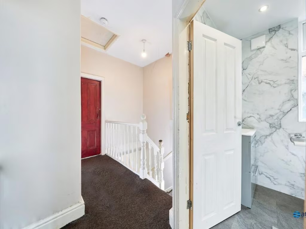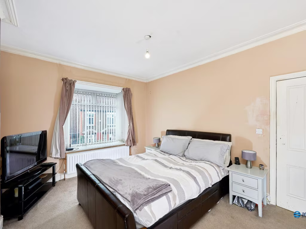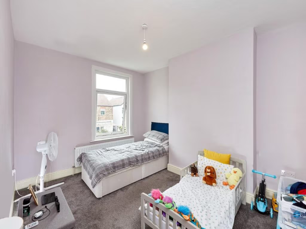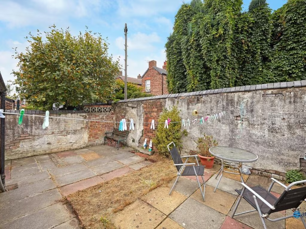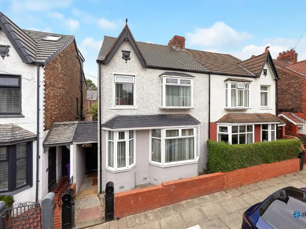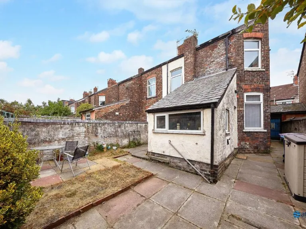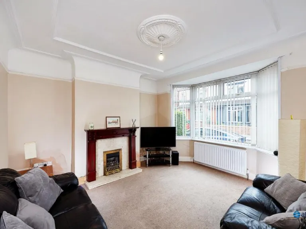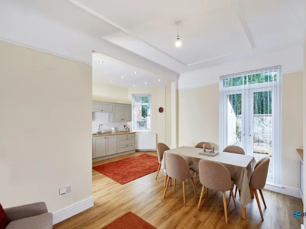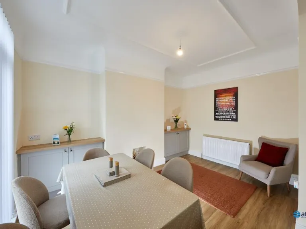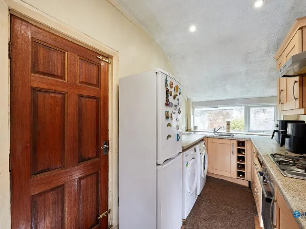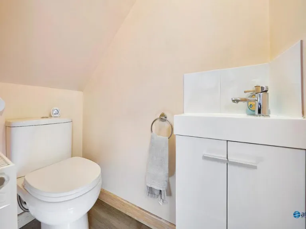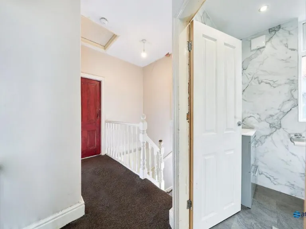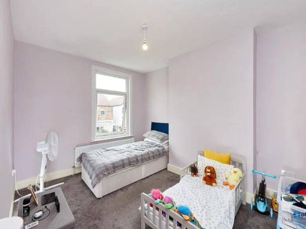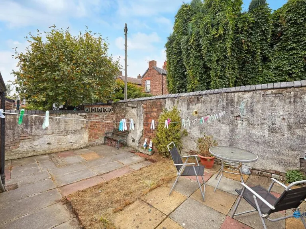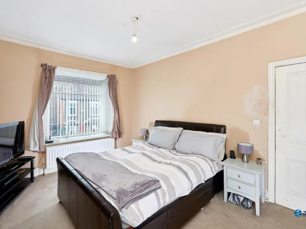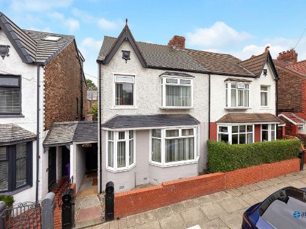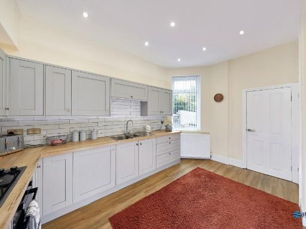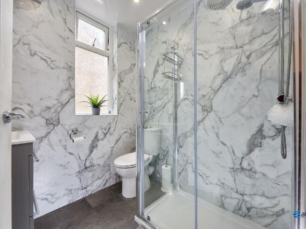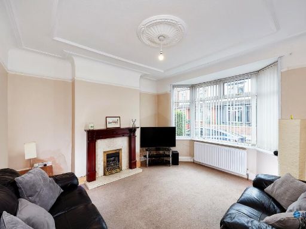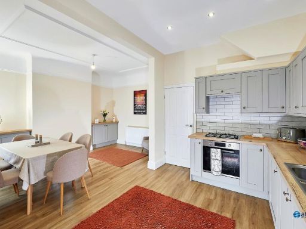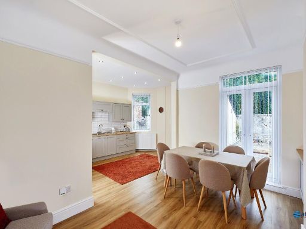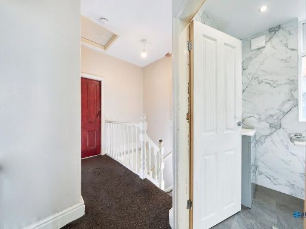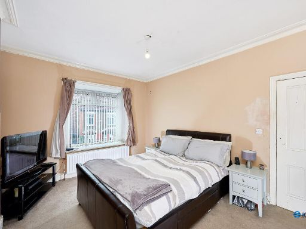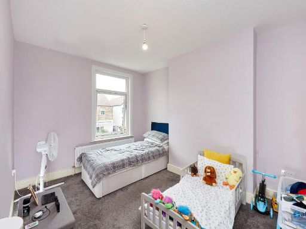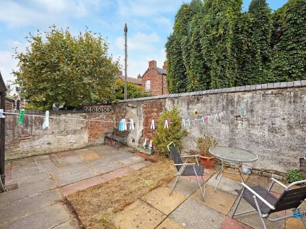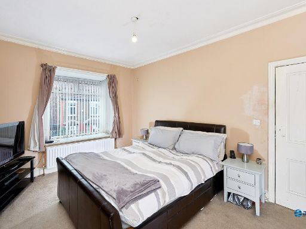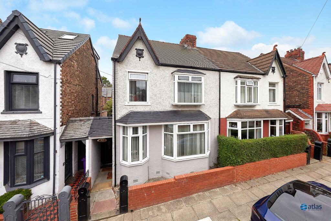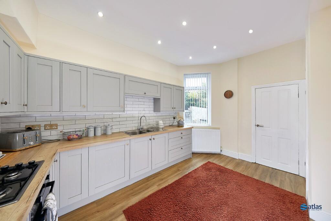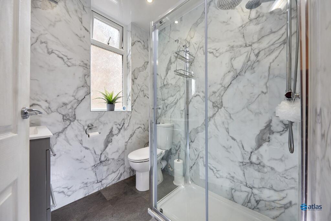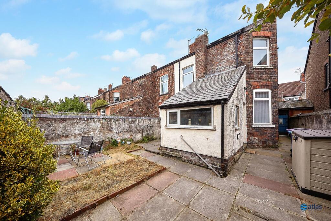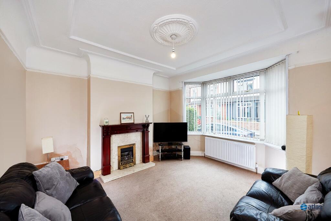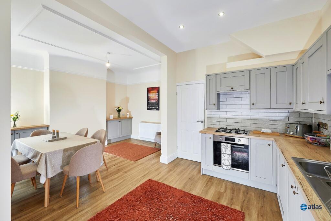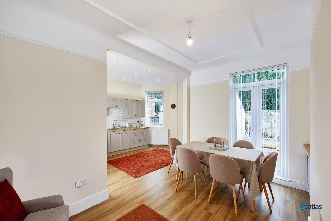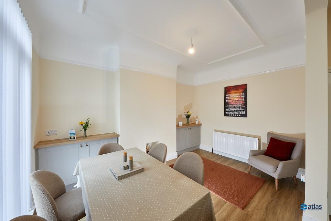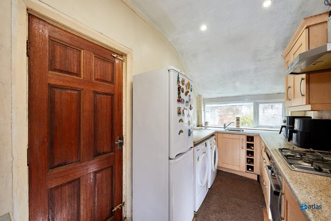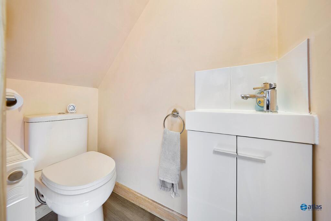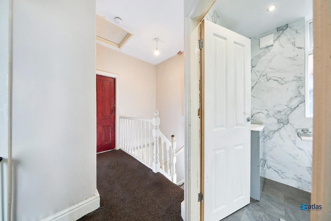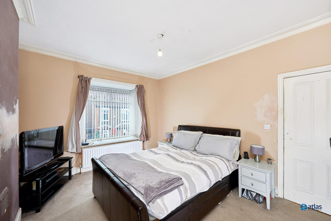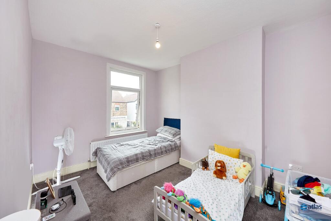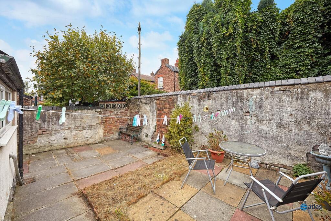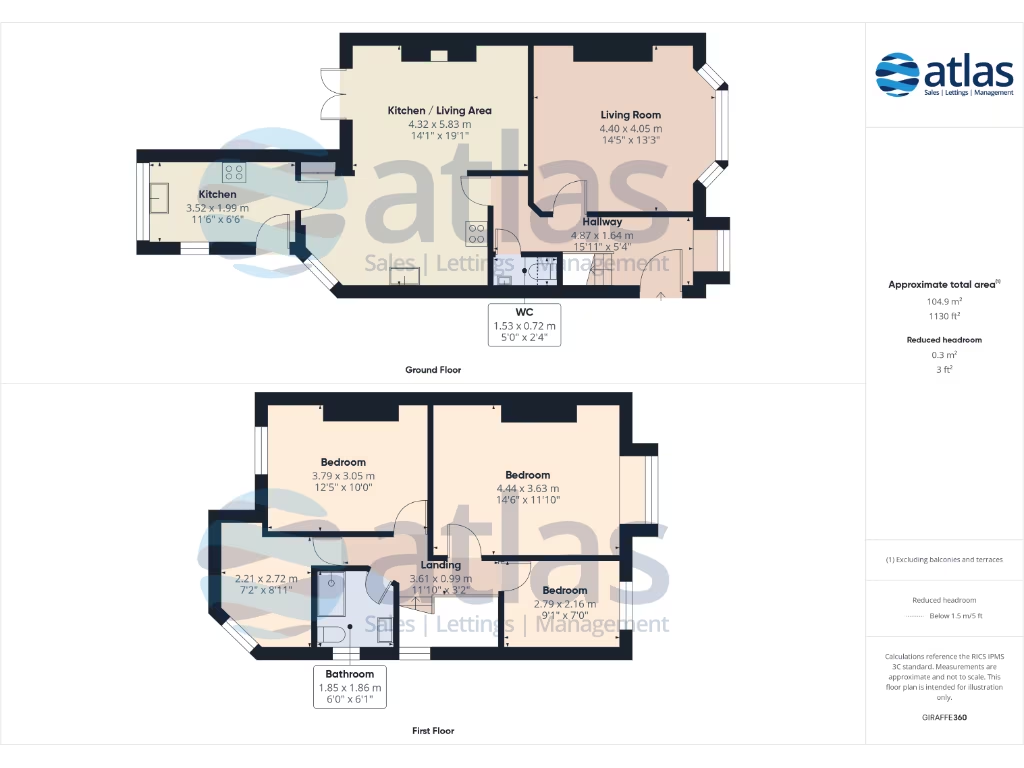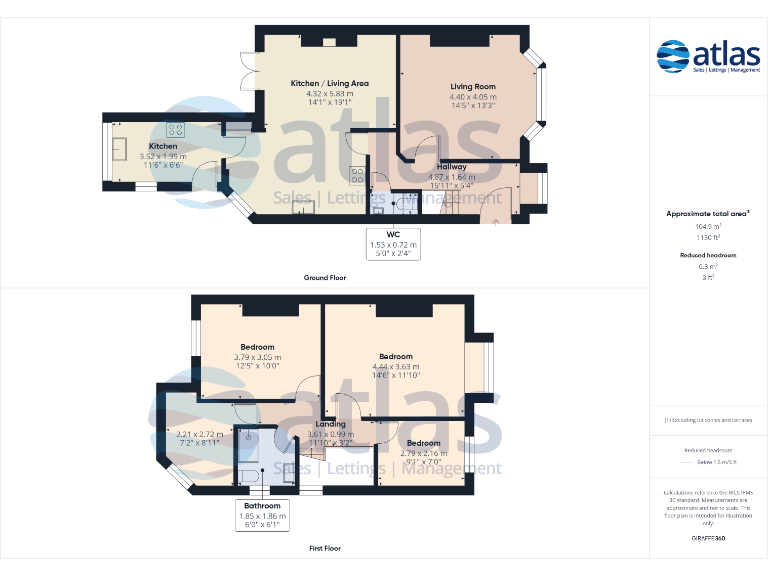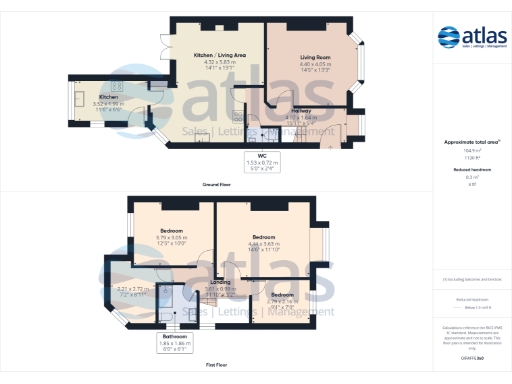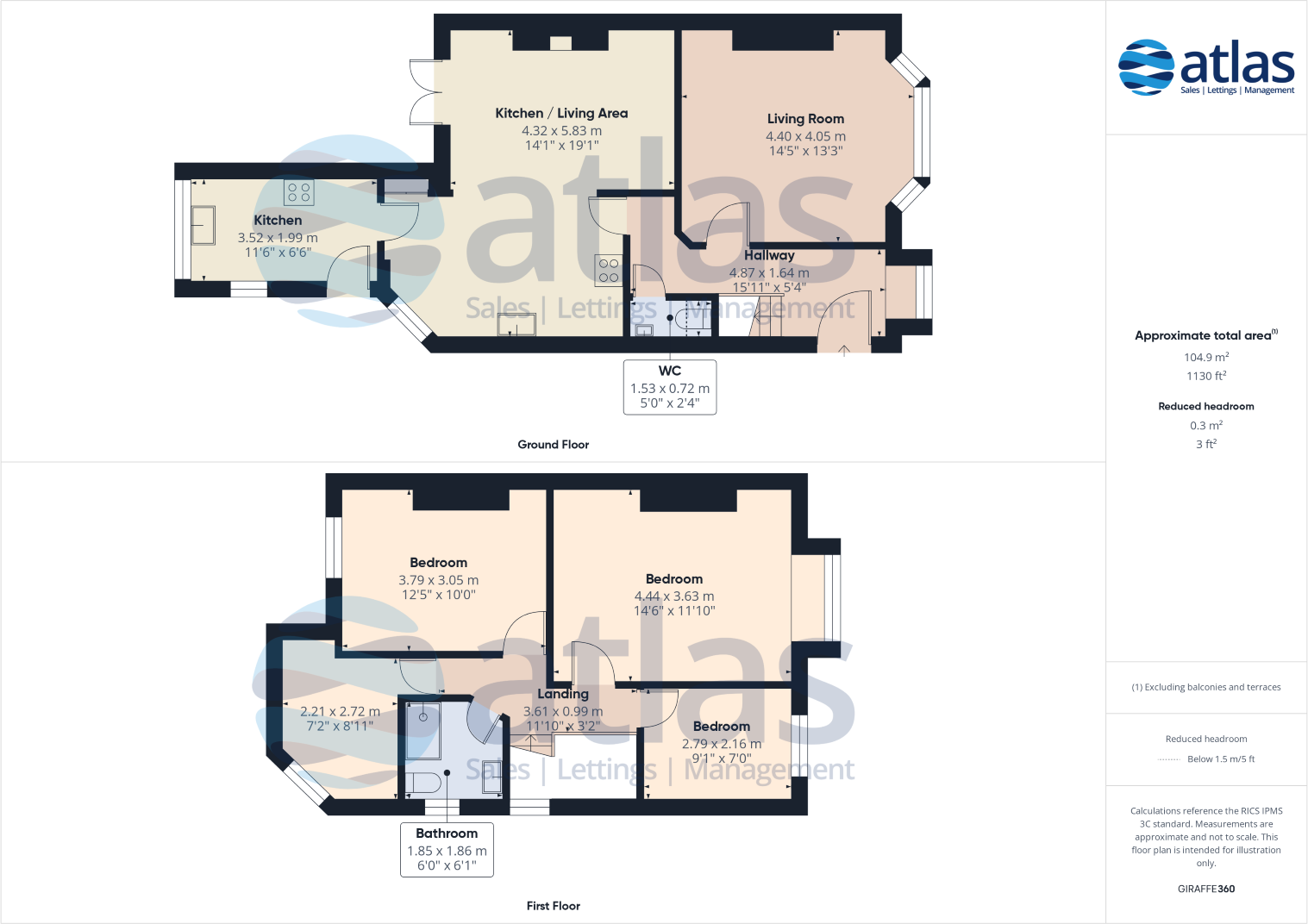Summary -
23 Harthill Avenue,LIVERPOOL,L18 6HY
L18 6HY
4 bed 1 bath Semi-Detached
Bright open-plan kitchen and modern systems, ready to personalise.
Four well-proportioned bedrooms across two floors
Tucked away on sought-after Harthill Avenue, this four-bedroom Edwardian semi-detached home mixes original character with recent mechanical upgrades. The property benefits from a bright open-plan kitchen and dining area, an additional utility/kitchen space, two reception rooms and a convenient downstairs W.C., offering flexible family living across two floors.
Practical improvements include a full re-wire completed within the last two years, newly installed radiators and a recently fitted boiler, plus double glazing. These upgrades reduce immediate maintenance worries and provide a solid base for further modernisation. The contemporary shower room and modern fitted kitchen already present good everyday functionality.
The plot is small and parking is on-street, so outside space is best described as a manageable, well-screened yard rather than a large garden. Images note a pebble-dashed/rendered front and a potential for damp issues in places; buyers should inspect for any localized damp and factor possible remedial work into plans.
This home is well-placed for families and professionals, close to strong local schools, shops and transport links in Allerton. There is clear scope to personalise the interiors, add value and adapt rooms to changing needs — an appealing option for buyers looking to combine immediate move-in comfort with longer-term improvement potential.
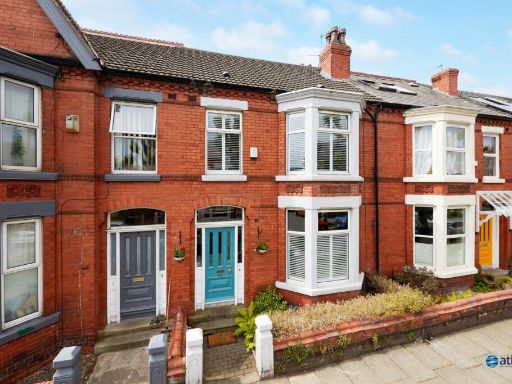 4 bedroom terraced house for sale in Dovedale Road, Allerton, L18 — £415,000 • 4 bed • 1 bath • 1267 ft²
4 bedroom terraced house for sale in Dovedale Road, Allerton, L18 — £415,000 • 4 bed • 1 bath • 1267 ft²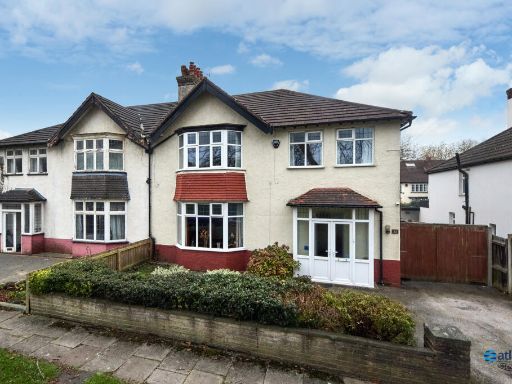 4 bedroom semi-detached house for sale in Menlove Gardens South, Calderstones, L18 — £700,000 • 4 bed • 2 bath • 1690 ft²
4 bedroom semi-detached house for sale in Menlove Gardens South, Calderstones, L18 — £700,000 • 4 bed • 2 bath • 1690 ft²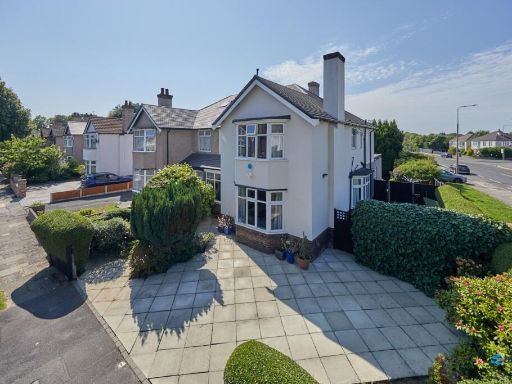 4 bedroom semi-detached house for sale in Sinclair Drive, Mossley Hill, L18 — £695,000 • 4 bed • 1 bath • 1807 ft²
4 bedroom semi-detached house for sale in Sinclair Drive, Mossley Hill, L18 — £695,000 • 4 bed • 1 bath • 1807 ft²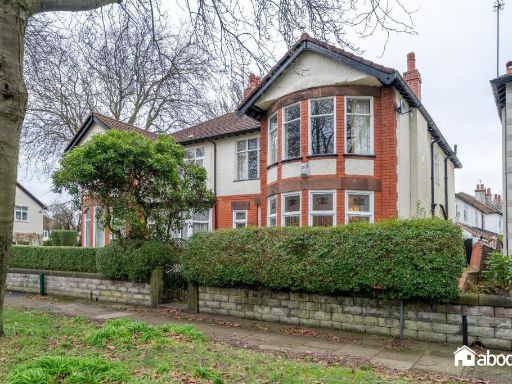 4 bedroom semi-detached house for sale in Allerton Drive, Allerton, Liverpool, L18 — £595,000 • 4 bed • 1 bath • 1406 ft²
4 bedroom semi-detached house for sale in Allerton Drive, Allerton, Liverpool, L18 — £595,000 • 4 bed • 1 bath • 1406 ft² 4 bedroom terraced house for sale in Courtland Road, Liverpool, L18 — £350,000 • 4 bed • 1 bath • 1454 ft²
4 bedroom terraced house for sale in Courtland Road, Liverpool, L18 — £350,000 • 4 bed • 1 bath • 1454 ft²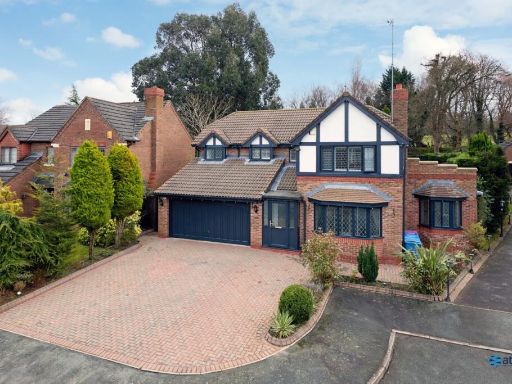 4 bedroom detached house for sale in Whitstone Close, Calderstones, L18 — £795,000 • 4 bed • 3 bath • 2356 ft²
4 bedroom detached house for sale in Whitstone Close, Calderstones, L18 — £795,000 • 4 bed • 3 bath • 2356 ft²