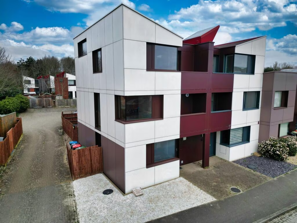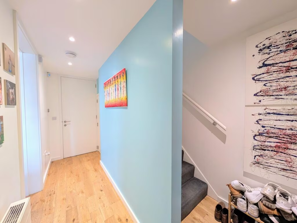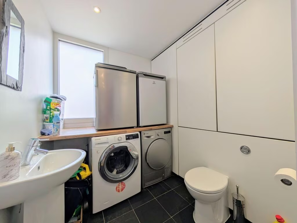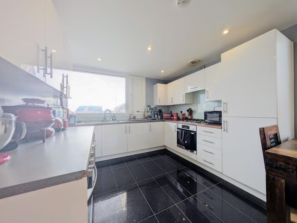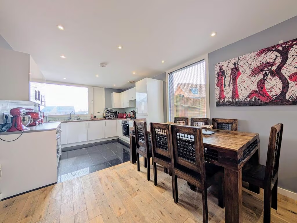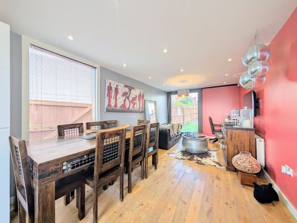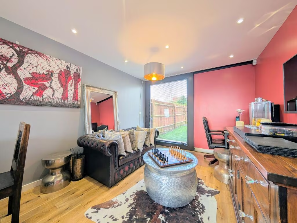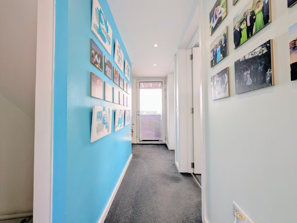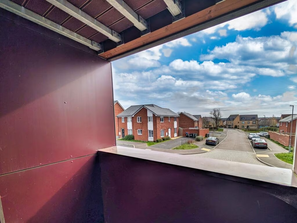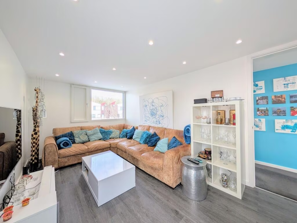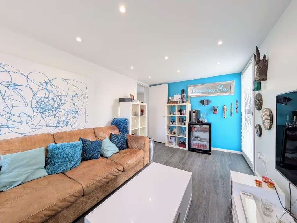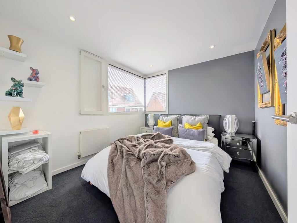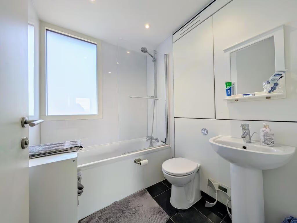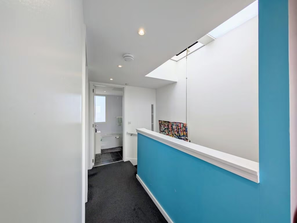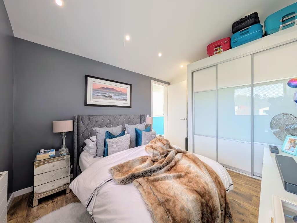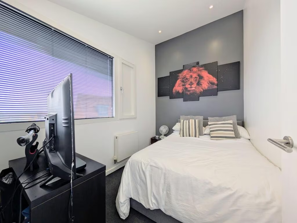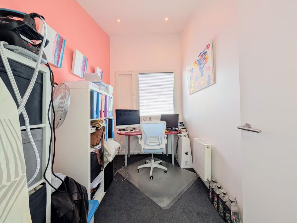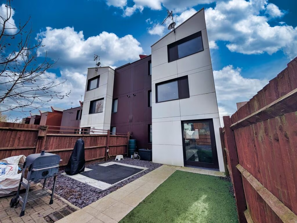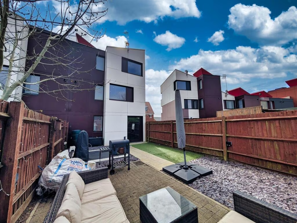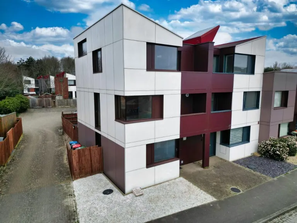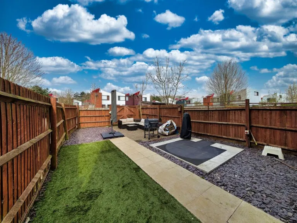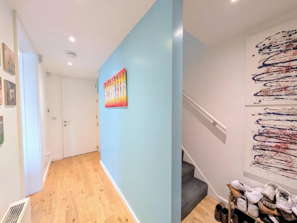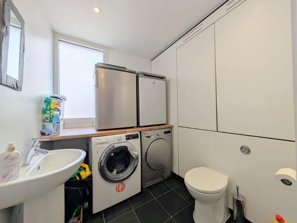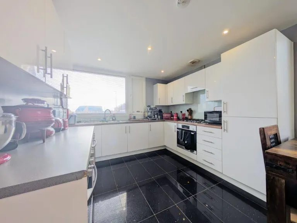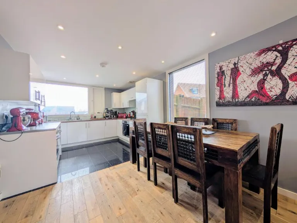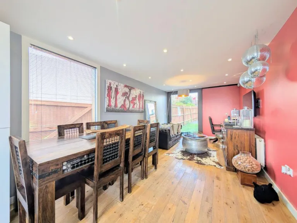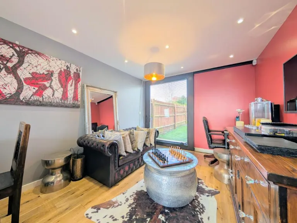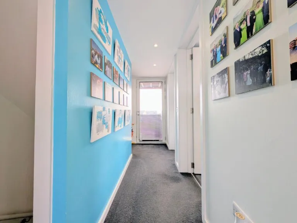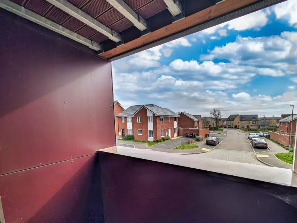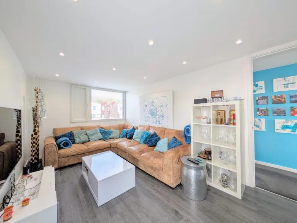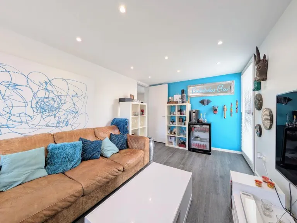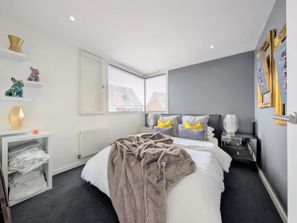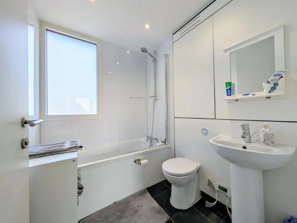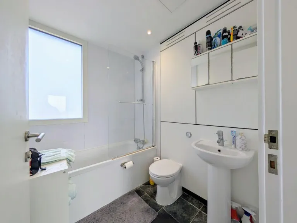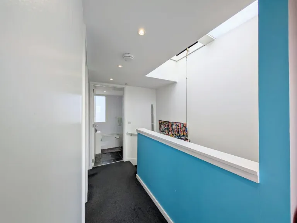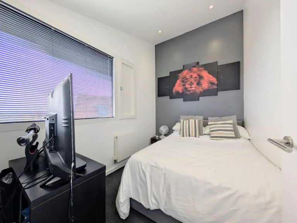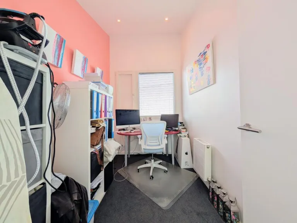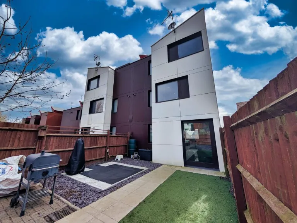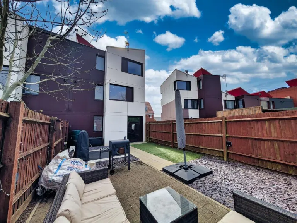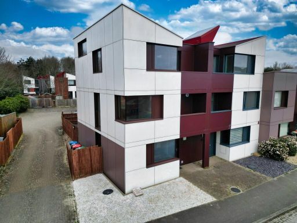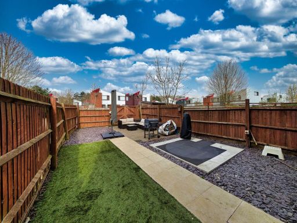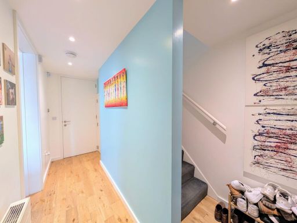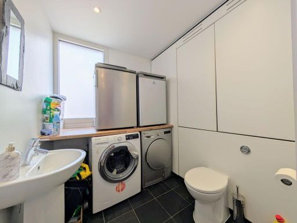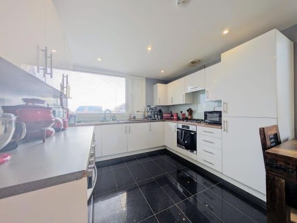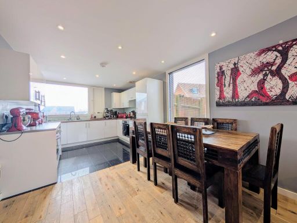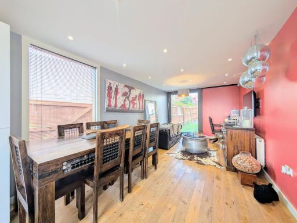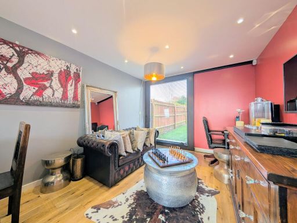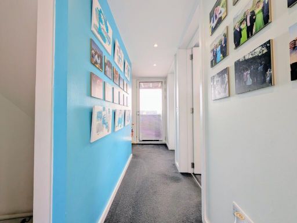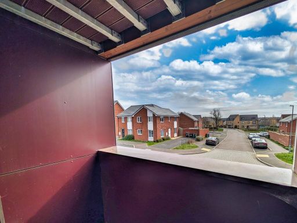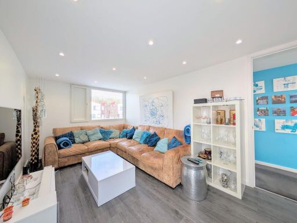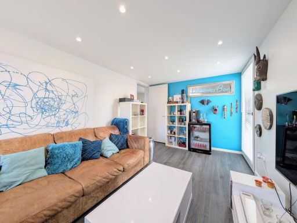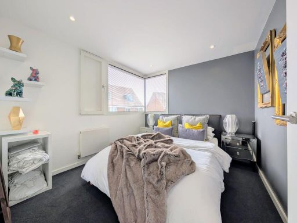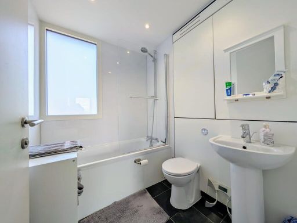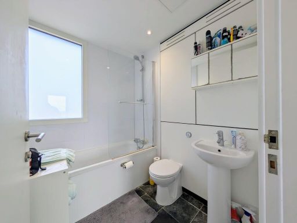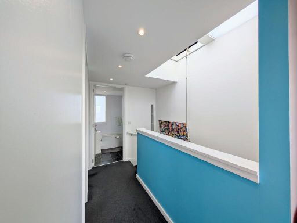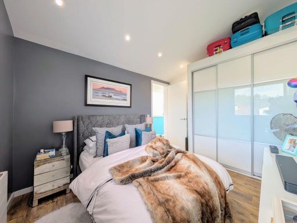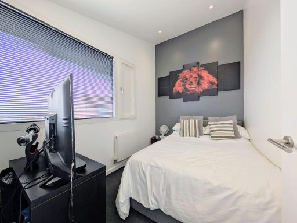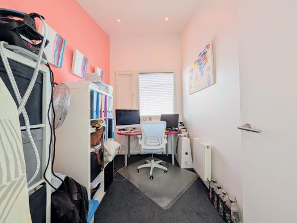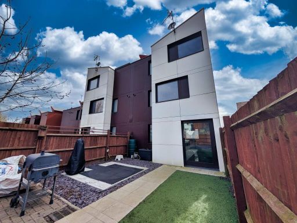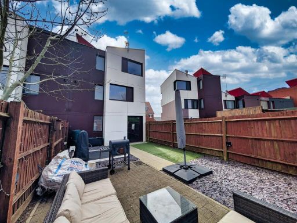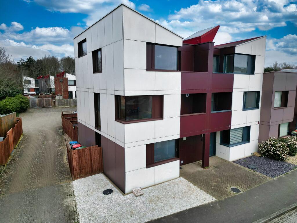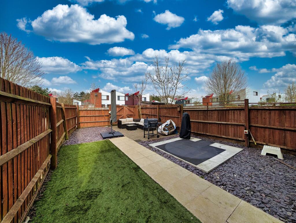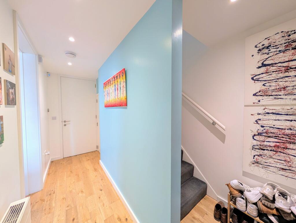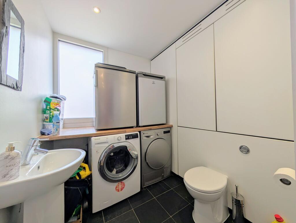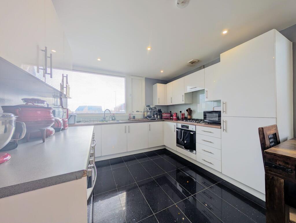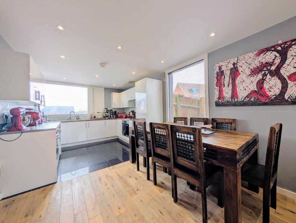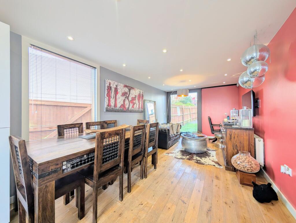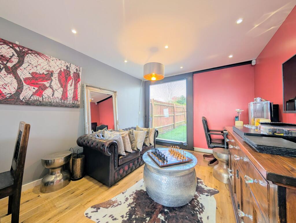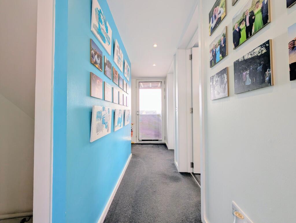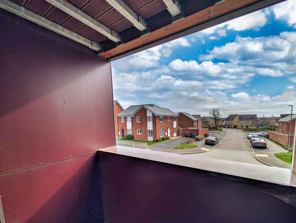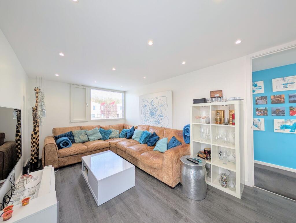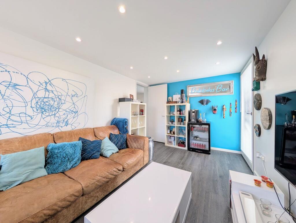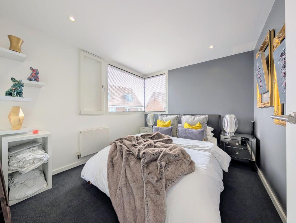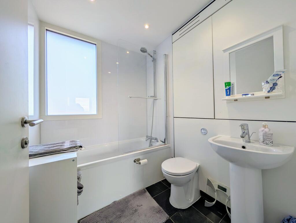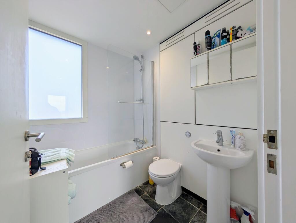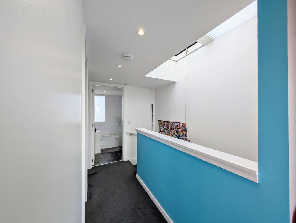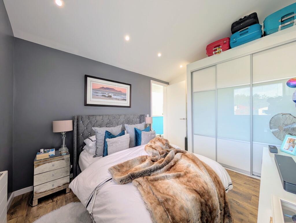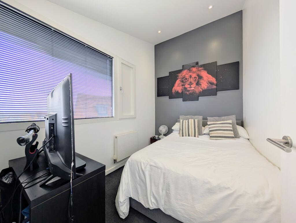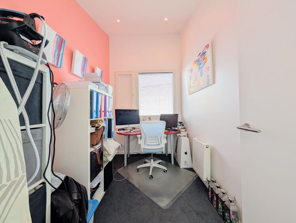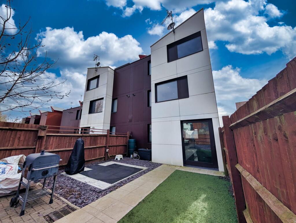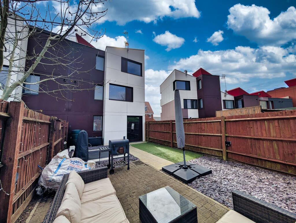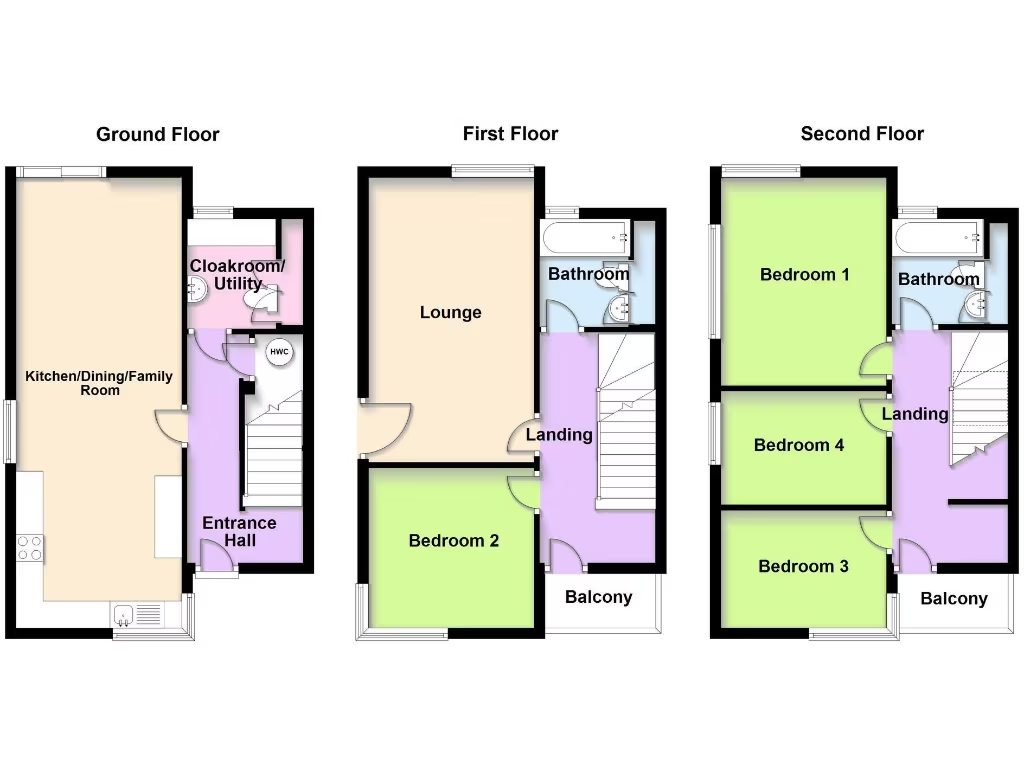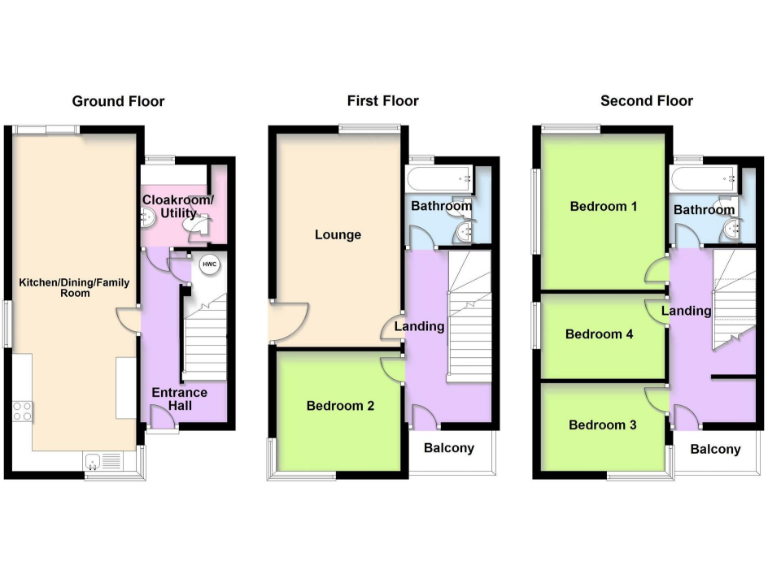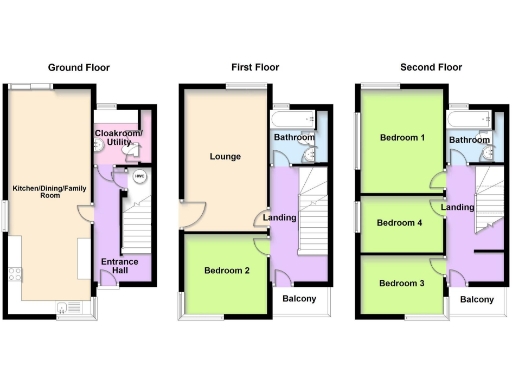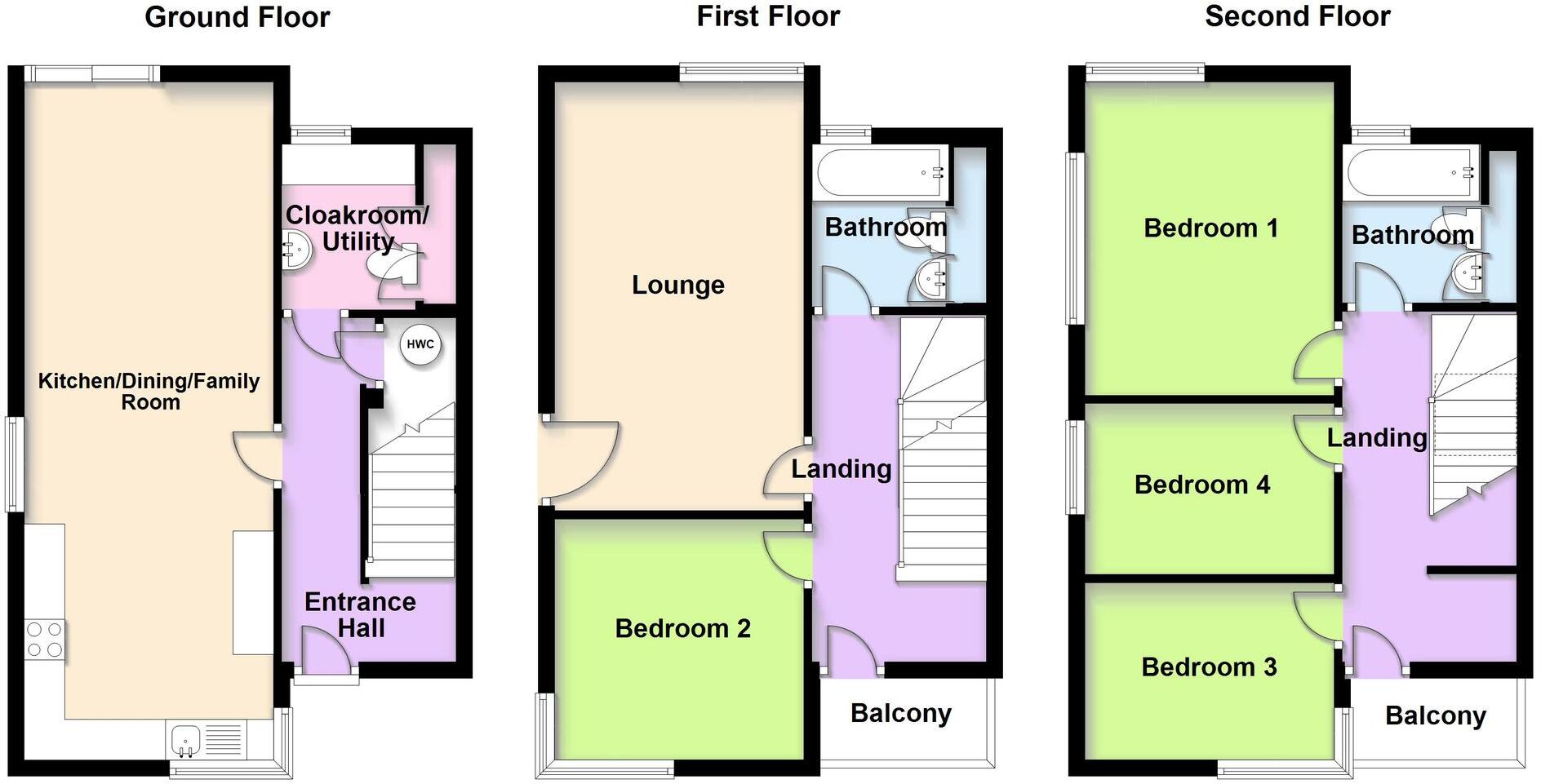Summary - Milland Way, Oxley Park, MK4 MK4 4GU
4 bed 2 bath End of Terrace
Low-maintenance sustainable family home with parking and strong commuter links.
- Four bedrooms and two bathrooms plus cloakroom/utility room
- 27' open-plan kitchen/dining/family room for family living
- Separate first-floor lounge and two balconies
- Two allocated off-street parking spaces
- Triple glazed and air-filtering system, sustainable development
- Small rear plot; low-maintenance garden with artificial lawn
- EPC C for a 2007–2011 build; potential for energy upgrades
- Above-average local crime rates; buyers to consider security measures
A modern, mid-terrace family home offering practical space for commuters and growing families. The layout includes a 27' kitchen/dining/family room and a separate first-floor lounge, plus two balconies that extend living outdoors. Two allocated parking spaces and excellent mobile and broadband connectivity suit home-working and school runs.
Built within a sustainable development (2007–2011), the house benefits from triple glazing and an integrated air-filtering system that improve comfort and energy performance. Low-maintenance outdoor space with patio and artificial lawn keeps upkeep minimal for busy households.
Buyers should note some clear considerations: the property sits on a relatively small plot and is an end-of-terrace form in a neighbourhood with above-average recorded crime. The EPC rating of C is reasonable for the build date but not top-tier; sensible buyers may wish to review running costs and potential energy upgrades. Council tax is moderate.
Overall, this freehold four-bedroom home suits families seeking contemporary, low-maintenance living close to schools and commuter links. It offers immediate practicality with scope for modest improvements to personalise and improve energy efficiency over time.
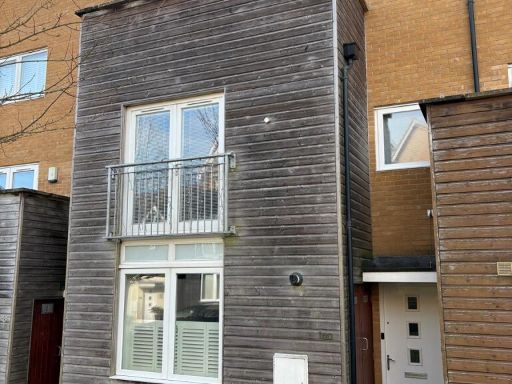 4 bedroom town house for sale in Kelly Gardens, Oxley Park, Milton Keynes, MK4 — £400,000 • 4 bed • 2 bath • 991 ft²
4 bedroom town house for sale in Kelly Gardens, Oxley Park, Milton Keynes, MK4 — £400,000 • 4 bed • 2 bath • 991 ft²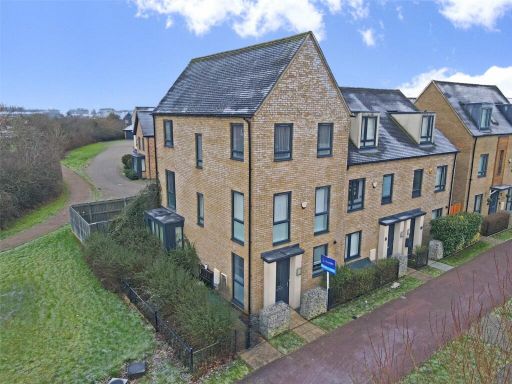 4 bedroom end of terrace house for sale in Hayton Way, Tattenhoe Park, Milton Keynes, MK4 — £390,000 • 4 bed • 3 bath • 1265 ft²
4 bedroom end of terrace house for sale in Hayton Way, Tattenhoe Park, Milton Keynes, MK4 — £390,000 • 4 bed • 3 bath • 1265 ft²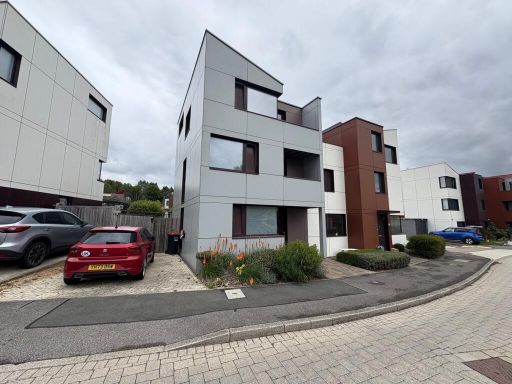 4 bedroom semi-detached house for sale in Milland Way, Oxley Park, Milton Keynes, MK4 — £365,000 • 4 bed • 2 bath
4 bedroom semi-detached house for sale in Milland Way, Oxley Park, Milton Keynes, MK4 — £365,000 • 4 bed • 2 bath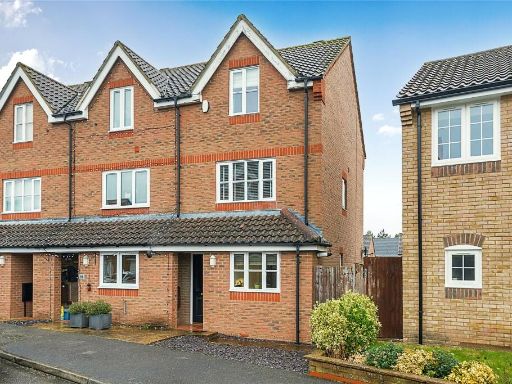 4 bedroom end of terrace house for sale in Clifton Moor, Oakhill, Milton Keynes, Buckinghamshire, MK5 — £385,000 • 4 bed • 2 bath • 1105 ft²
4 bedroom end of terrace house for sale in Clifton Moor, Oakhill, Milton Keynes, Buckinghamshire, MK5 — £385,000 • 4 bed • 2 bath • 1105 ft²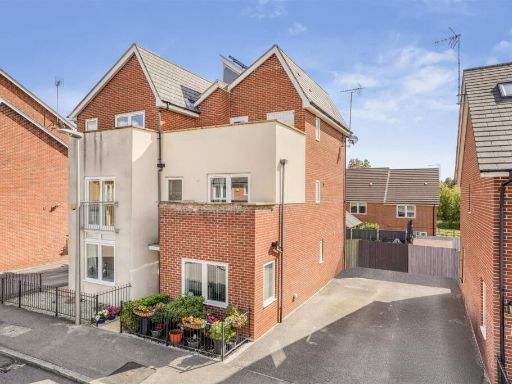 3 bedroom semi-detached house for sale in Sinatra Drive, Oxley Park, Milton Keynes, MK4 — £375,000 • 3 bed • 2 bath • 1357 ft²
3 bedroom semi-detached house for sale in Sinatra Drive, Oxley Park, Milton Keynes, MK4 — £375,000 • 3 bed • 2 bath • 1357 ft²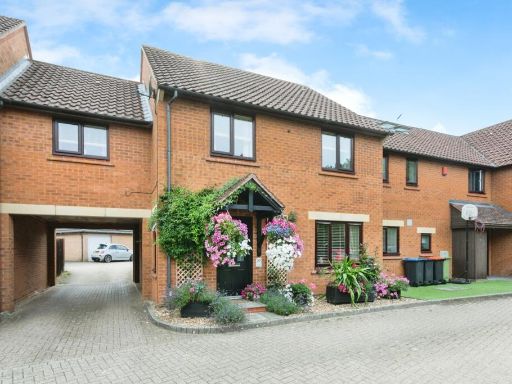 4 bedroom terraced house for sale in Rowton Heath, Oakhill, Milton Keynes, Buckinghamshire, MK5 — £440,000 • 4 bed • 3 bath • 1288 ft²
4 bedroom terraced house for sale in Rowton Heath, Oakhill, Milton Keynes, Buckinghamshire, MK5 — £440,000 • 4 bed • 3 bath • 1288 ft²