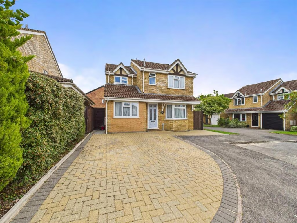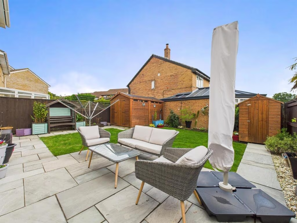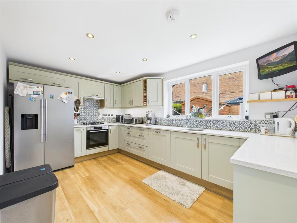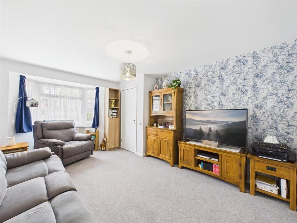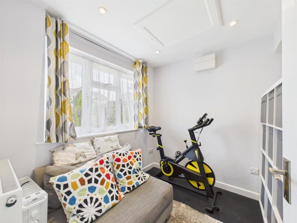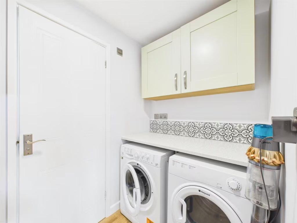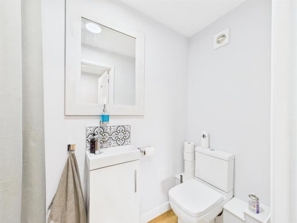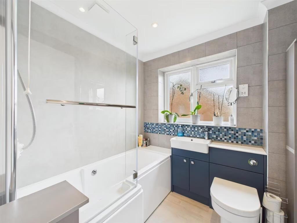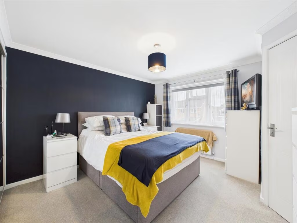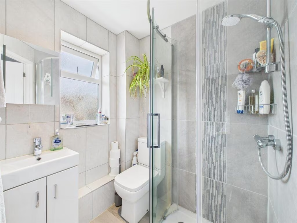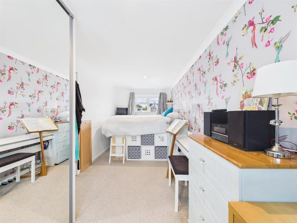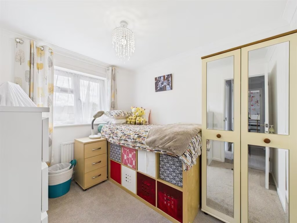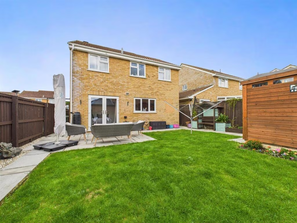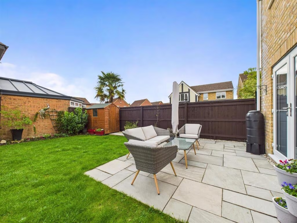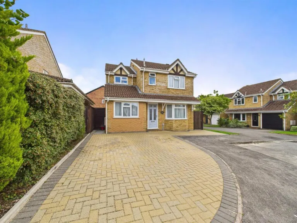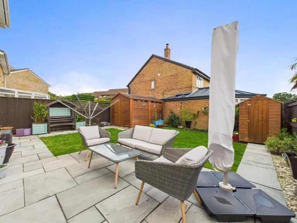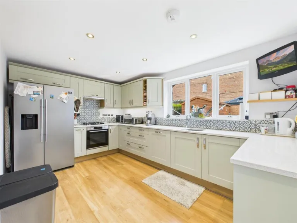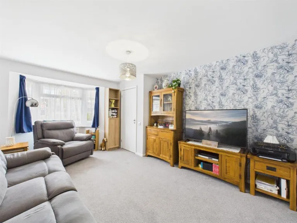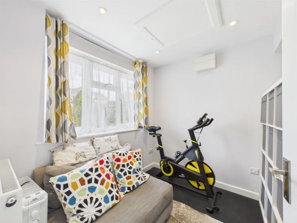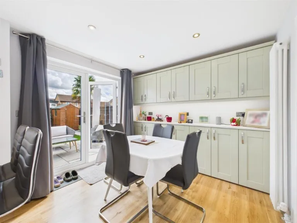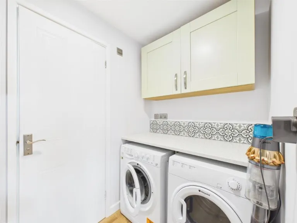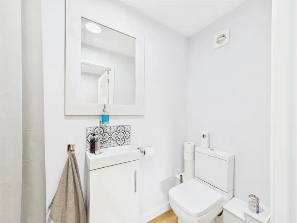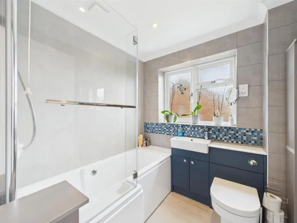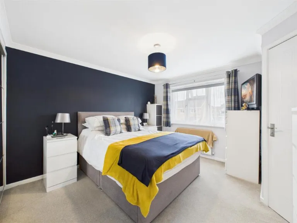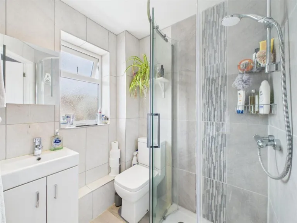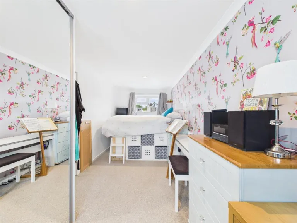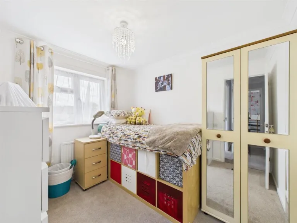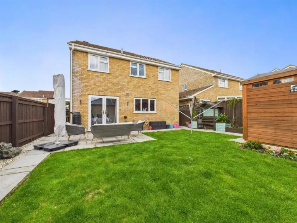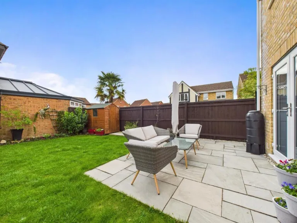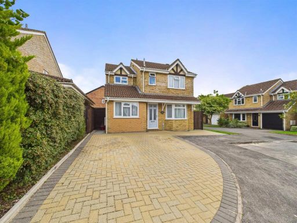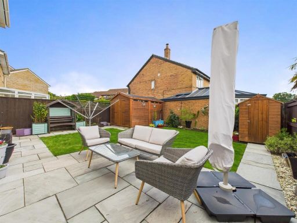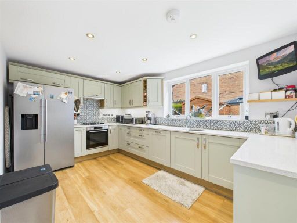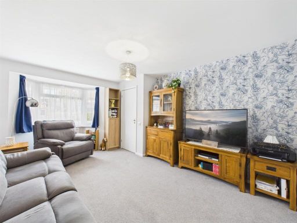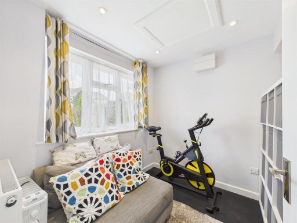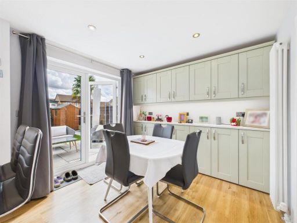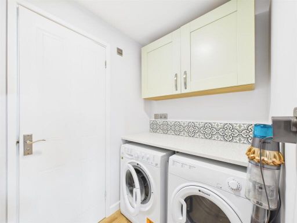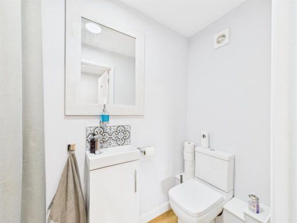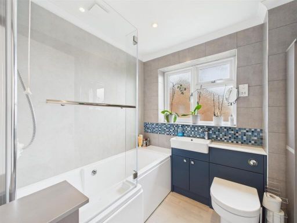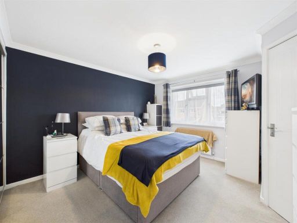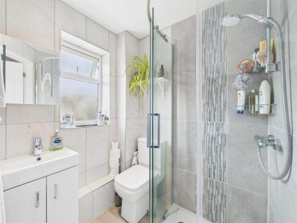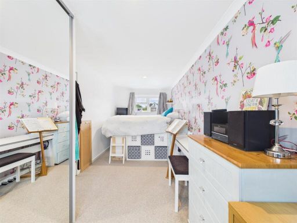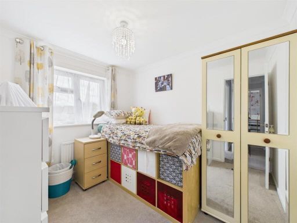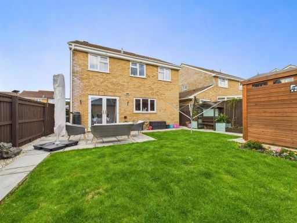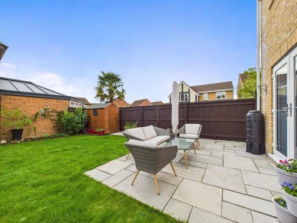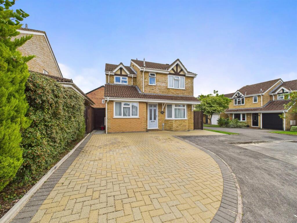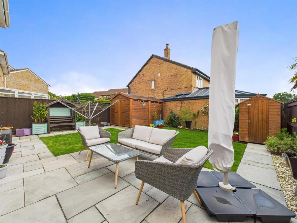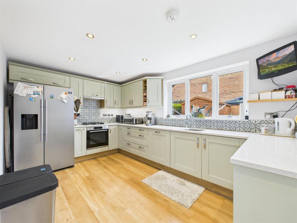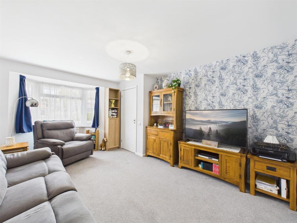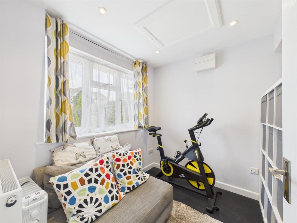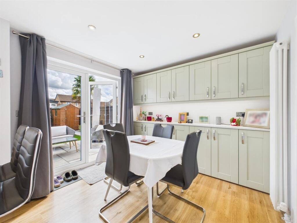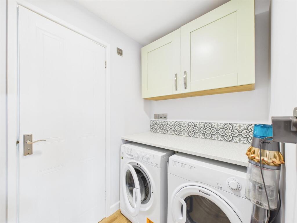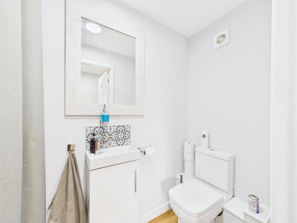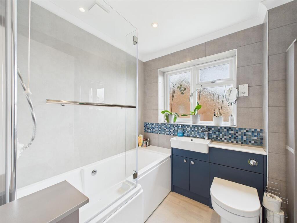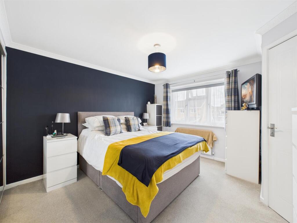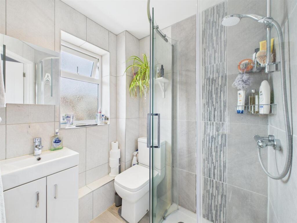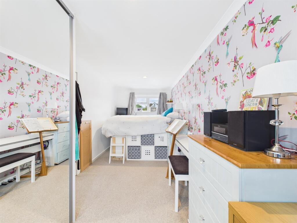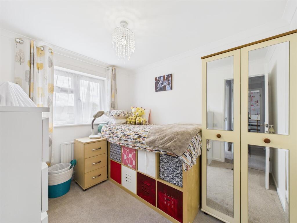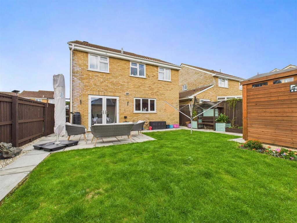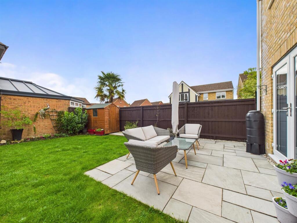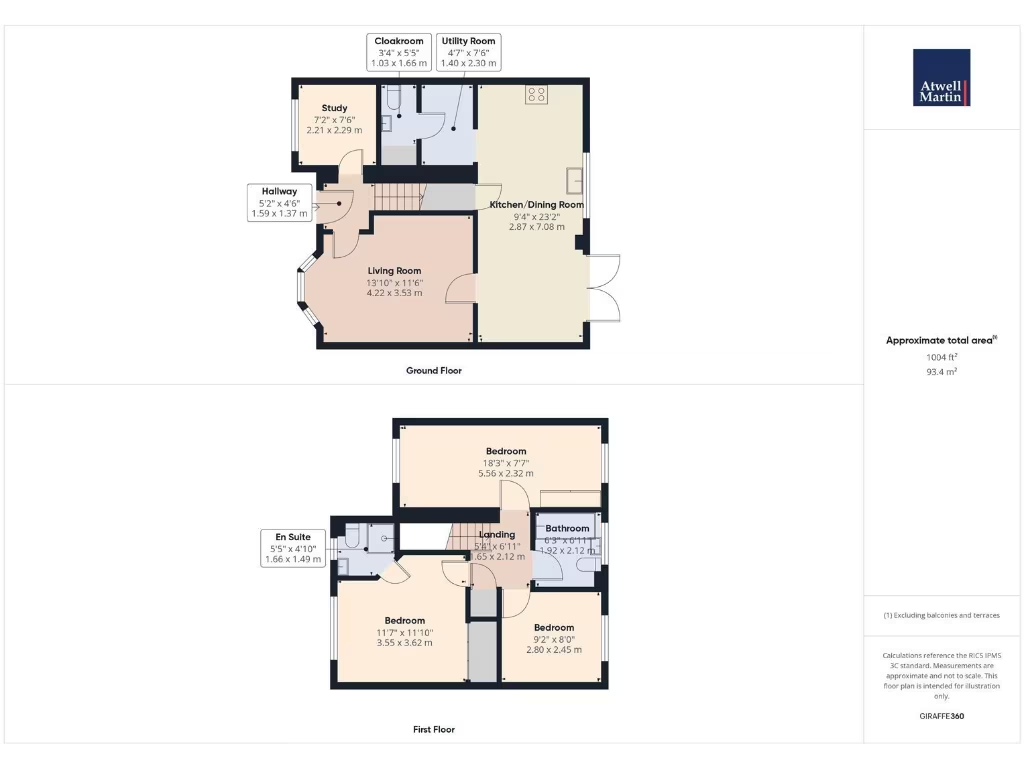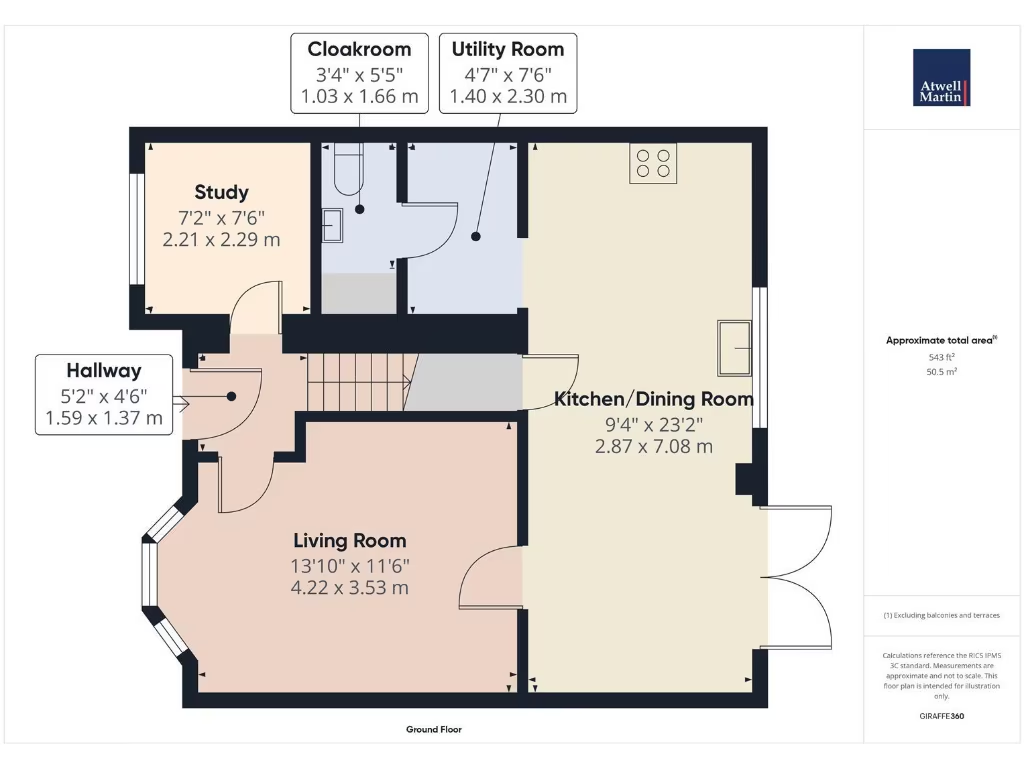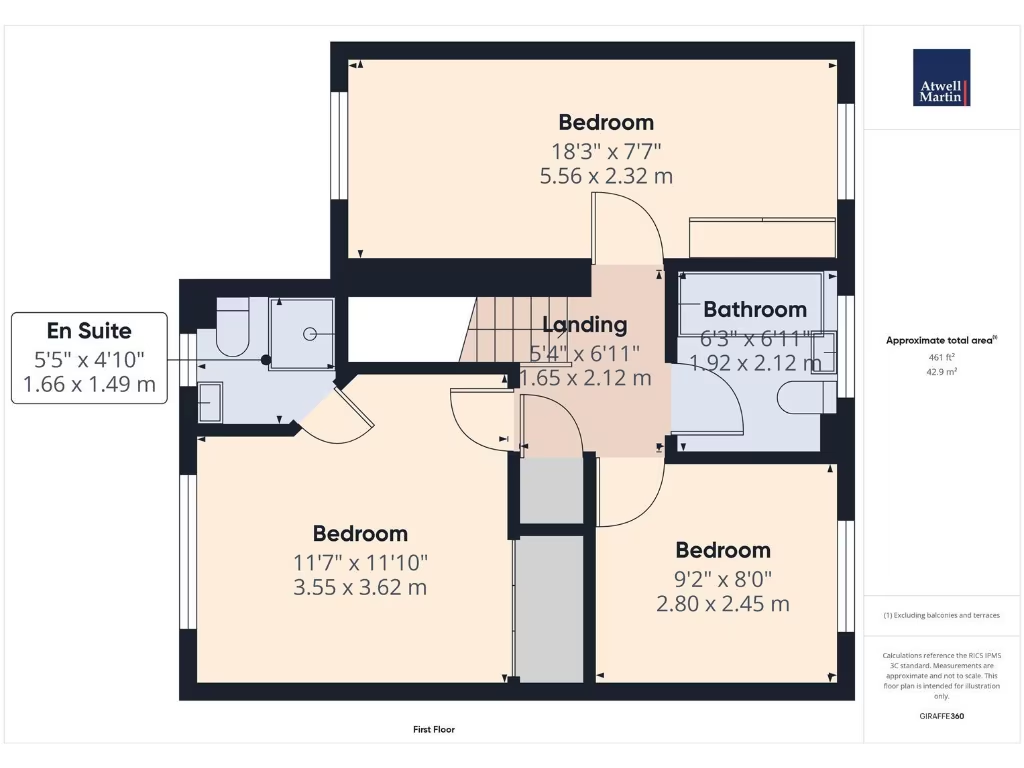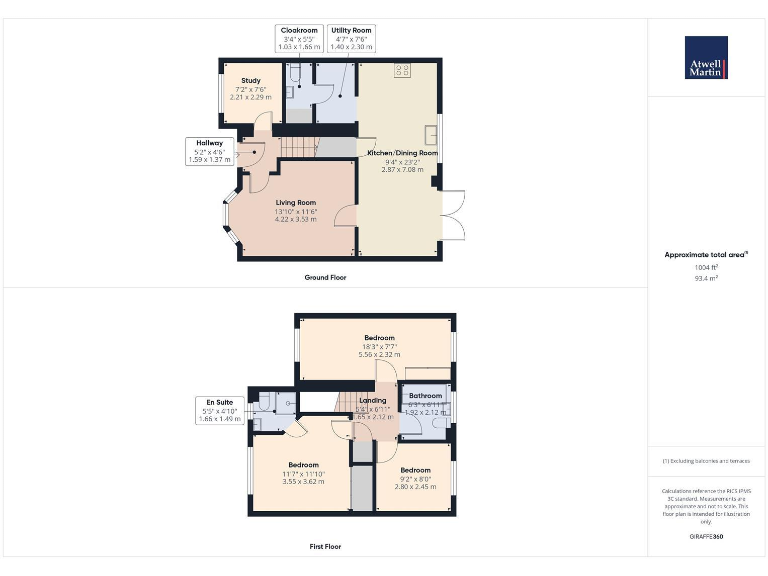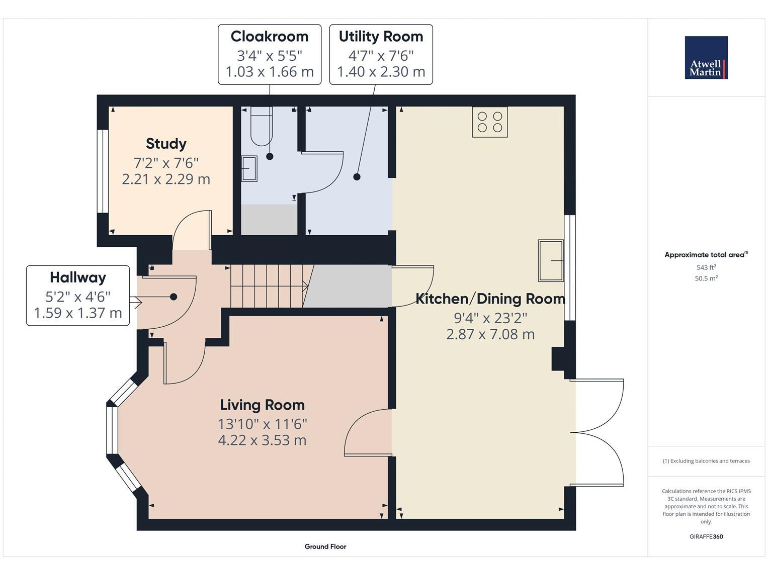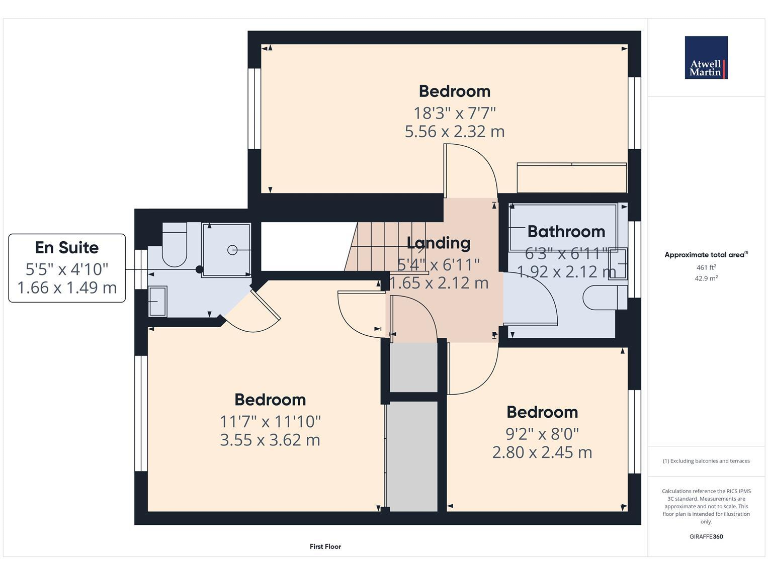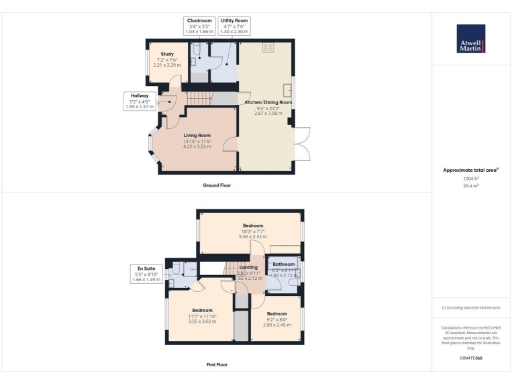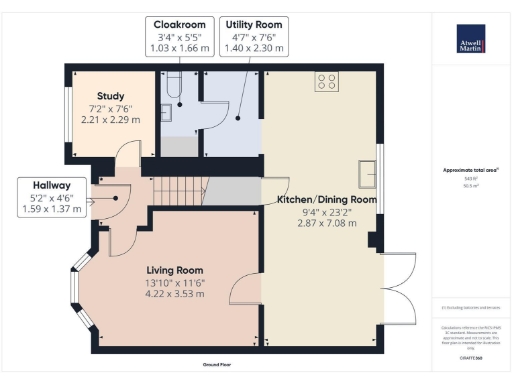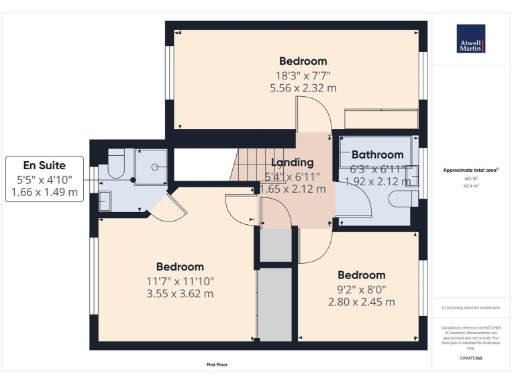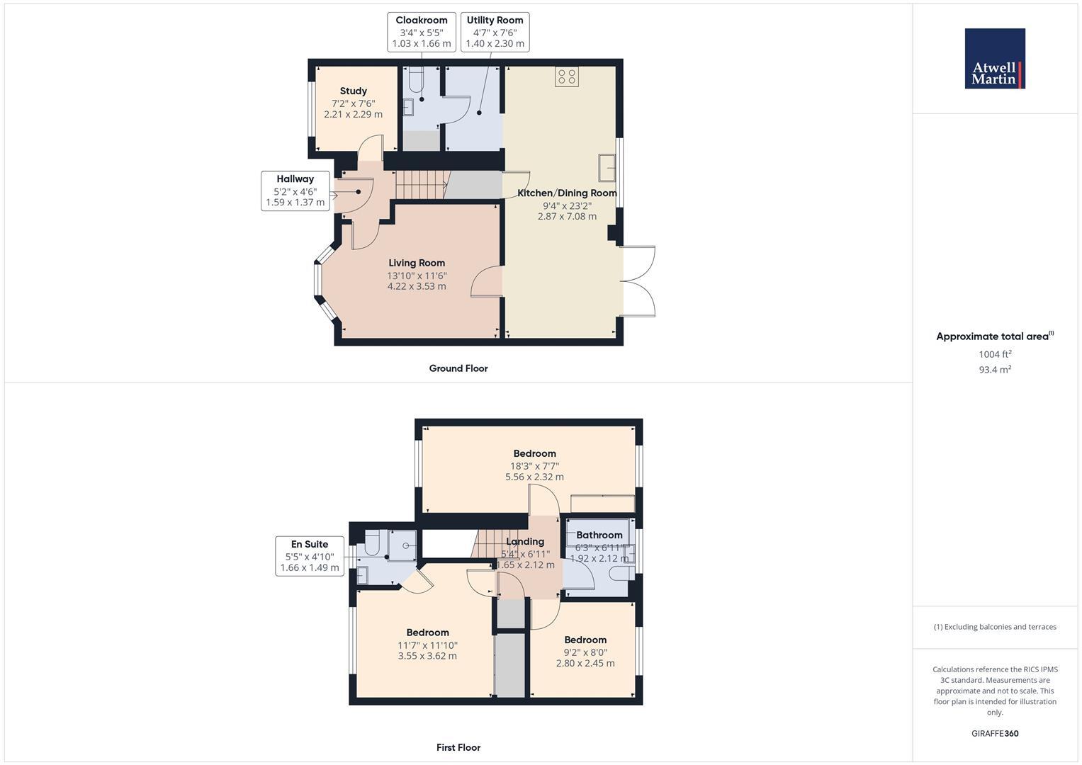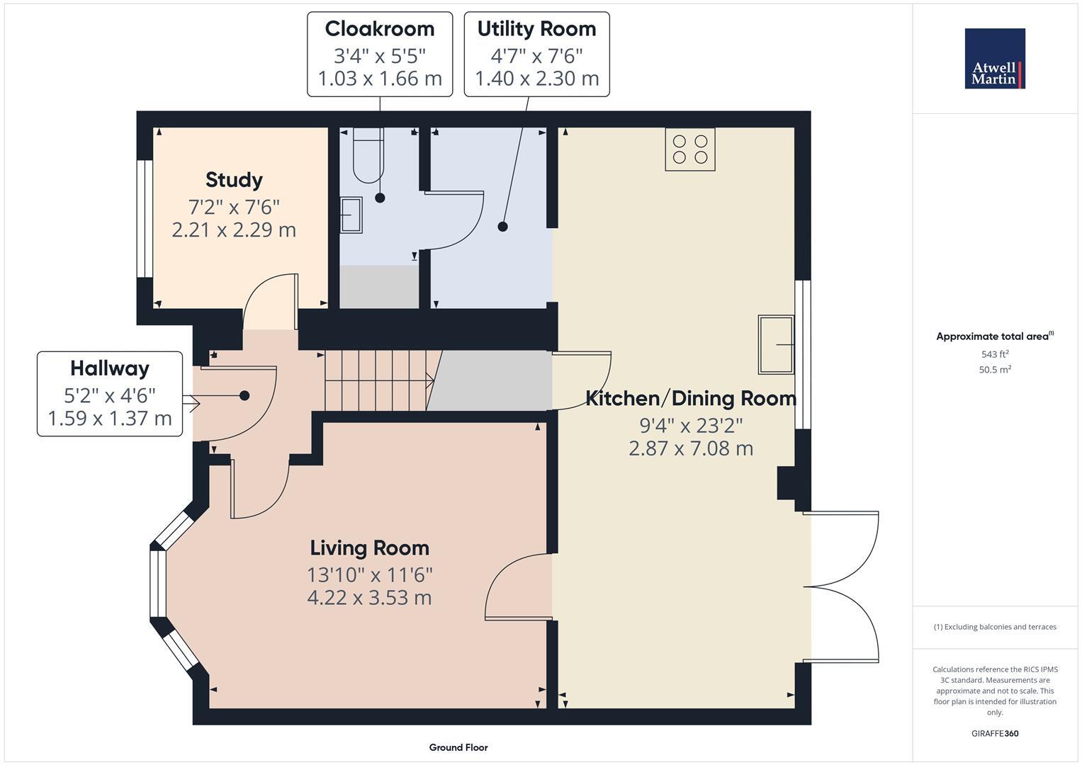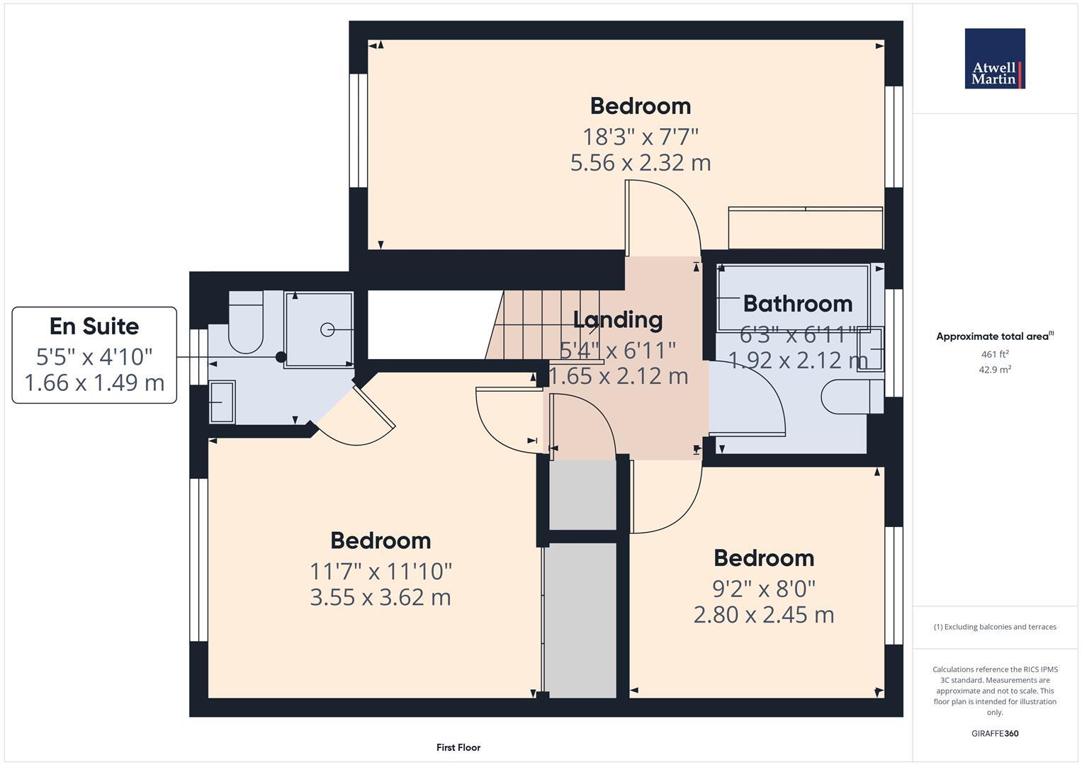Summary - 14 KNIGHT CLOSE CHIPPENHAM SN15 3FL
3 bed 2 bath Detached
Well-presented three-bedroom family home in a quiet Chippenham cul-de-sac.
Cul-de-sac location on popular Pewsham development
Three good-sized bedrooms; main bedroom with en suite
Stunning open-plan kitchen/dining with garden access
Separate lounge, study, utility room and ground-floor cloakroom
Block-paved driveway with parking for multiple vehicles
Well-maintained rear garden; timber workshop for storage/hobbies
Average overall size (approx. 1,004 sq ft); small plot
Council tax Band D; freehold, no flood risk
Set in a quiet cul-de-sac on the Pewsham development, this modern detached house is arranged over two storeys and designed for family life. The open-plan kitchen/dining room is the social heart, with direct garden access, a separate lounge and a handy study for home working. Three good-sized bedrooms include a main bedroom with en suite, and a modern family bathroom serves the floor.
Practical features include a utility room, ground-floor cloakroom, UPVC double glazing and gas central heating with a modern combination boiler. Outside, a block-paved driveway provides off-street parking for multiple vehicles and a well-kept rear garden with a timber workshop offers space for play and storage. The plot is typical for the area — comfortable and low-maintenance rather than expansive.
Located in a very low-crime, very affluent suburb with fast broadband and excellent mobile signal, the home sits close to primary and secondary schools and local amenities. Commuters benefit from Chippenham station and good M4 access a short drive away.
Considerations: the house is an average-sized detached family home (approx. 1,004 sq ft) on a small plot, so outdoor space is modest. Council tax band D applies. The property is presented well but buyers seeking larger gardens or greater overall floor area should note the footprint is typical rather than generous.
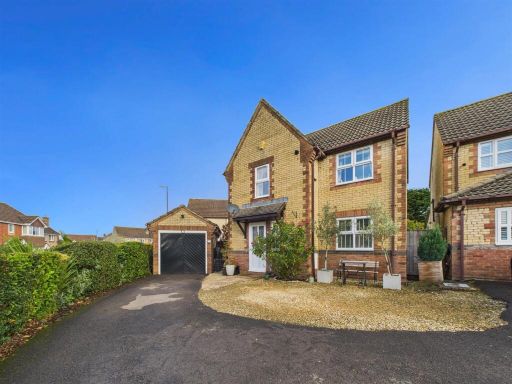 3 bedroom detached house for sale in Chivers Road, Pewsham, Chippenham, SN15 — £375,000 • 3 bed • 2 bath • 734 ft²
3 bedroom detached house for sale in Chivers Road, Pewsham, Chippenham, SN15 — £375,000 • 3 bed • 2 bath • 734 ft²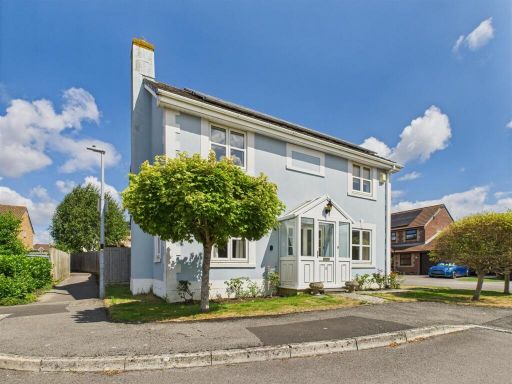 4 bedroom detached house for sale in Millard Close, Chippenham, SN15 — £460,000 • 4 bed • 2 bath • 1300 ft²
4 bedroom detached house for sale in Millard Close, Chippenham, SN15 — £460,000 • 4 bed • 2 bath • 1300 ft²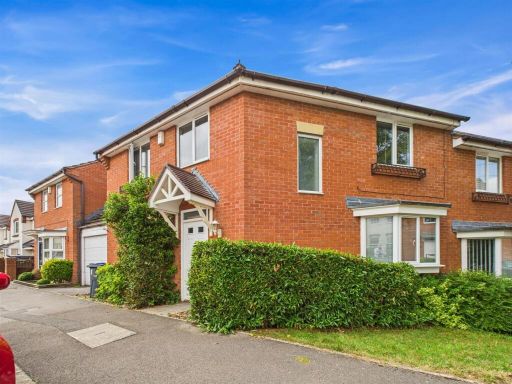 3 bedroom semi-detached house for sale in Curlew Drive, Chippenham, SN14 — £318,000 • 3 bed • 2 bath • 1092 ft²
3 bedroom semi-detached house for sale in Curlew Drive, Chippenham, SN14 — £318,000 • 3 bed • 2 bath • 1092 ft²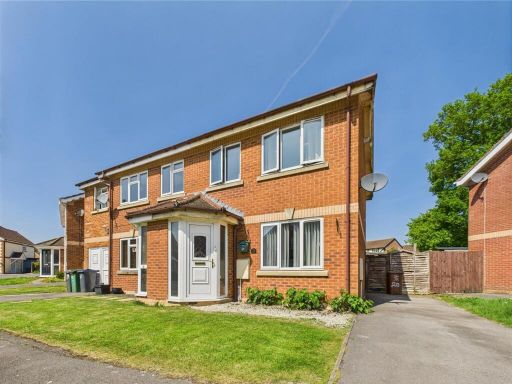 3 bedroom semi-detached house for sale in Rooks Nest Close, Pewsham, Chippenham, SN15 — £265,000 • 3 bed • 2 bath • 673 ft²
3 bedroom semi-detached house for sale in Rooks Nest Close, Pewsham, Chippenham, SN15 — £265,000 • 3 bed • 2 bath • 673 ft²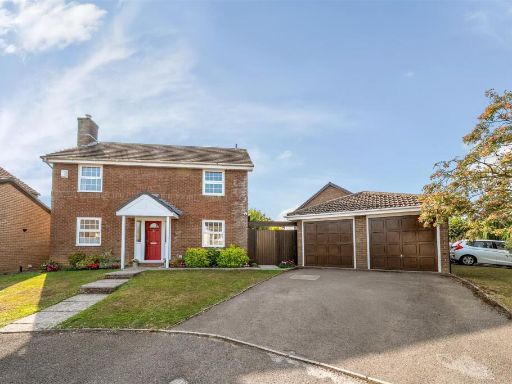 4 bedroom detached house for sale in Fox Croft Walk, Chippenham, SN15 — £480,000 • 4 bed • 2 bath • 1248 ft²
4 bedroom detached house for sale in Fox Croft Walk, Chippenham, SN15 — £480,000 • 4 bed • 2 bath • 1248 ft²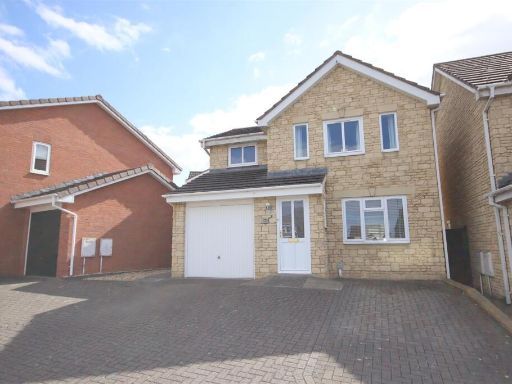 3 bedroom detached house for sale in Webbington Road, Pewsham, Chippenham, SN15 — £399,950 • 3 bed • 2 bath • 974 ft²
3 bedroom detached house for sale in Webbington Road, Pewsham, Chippenham, SN15 — £399,950 • 3 bed • 2 bath • 974 ft²