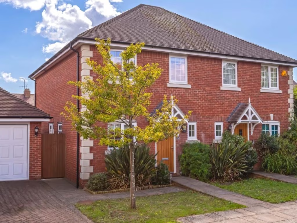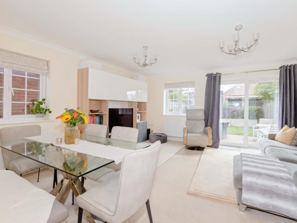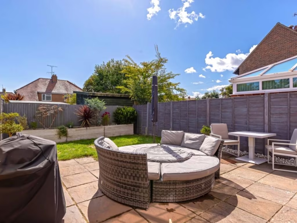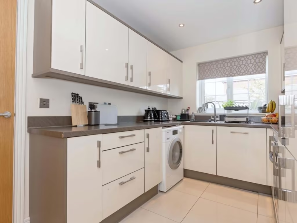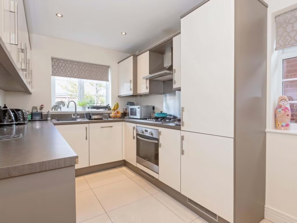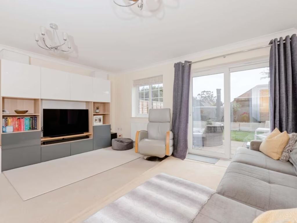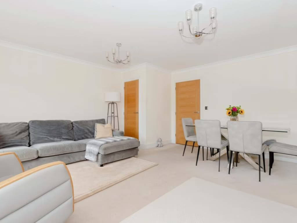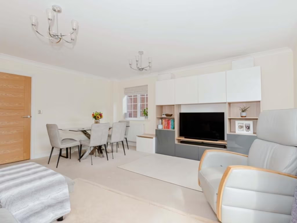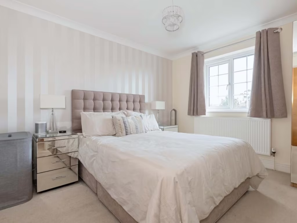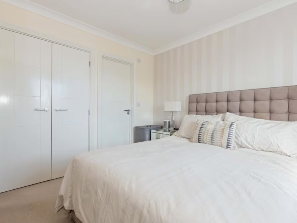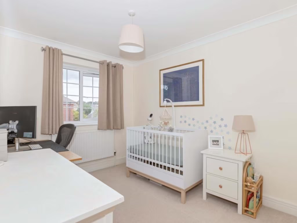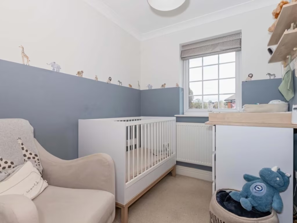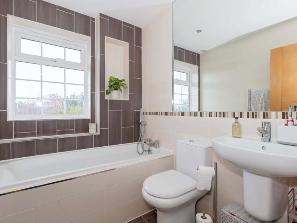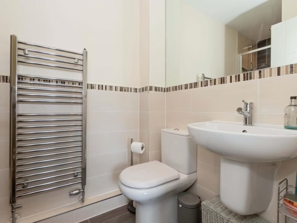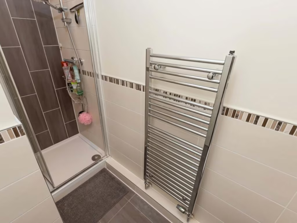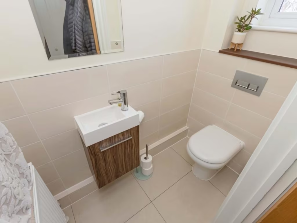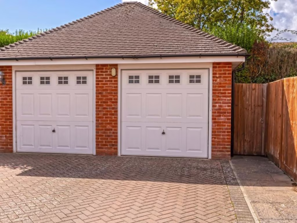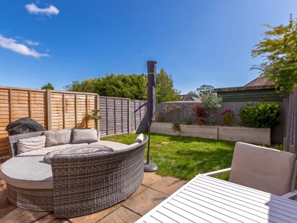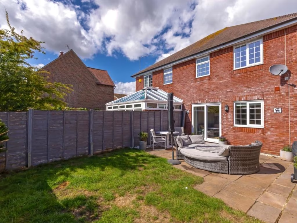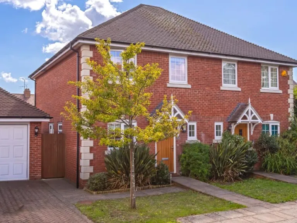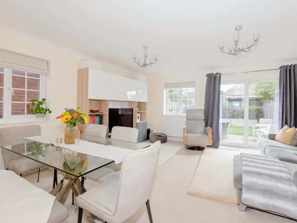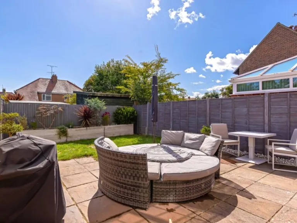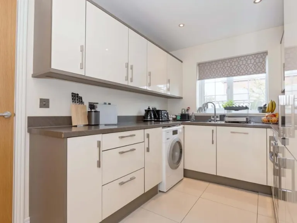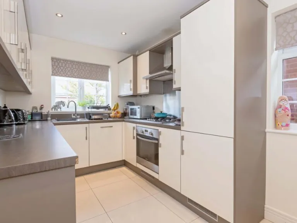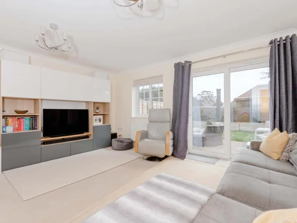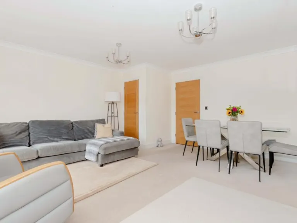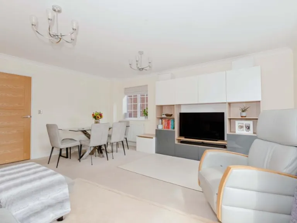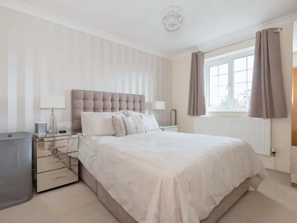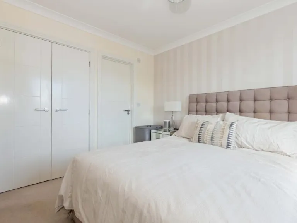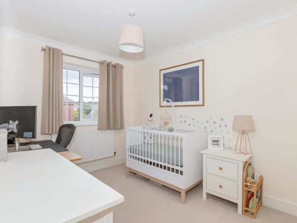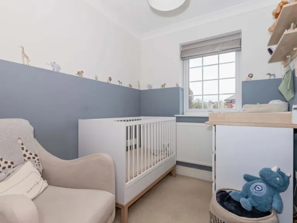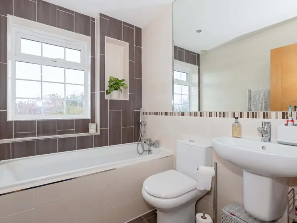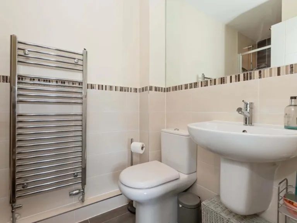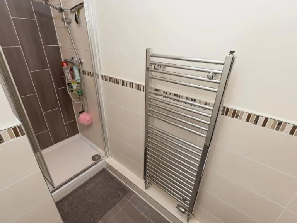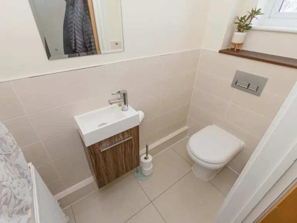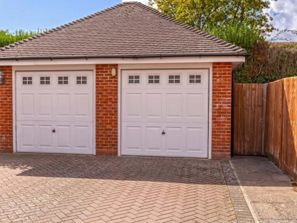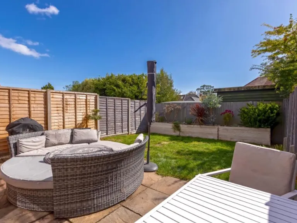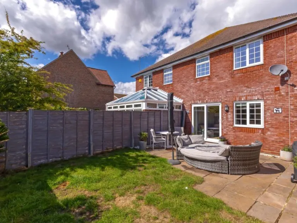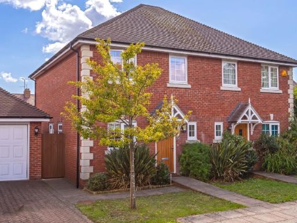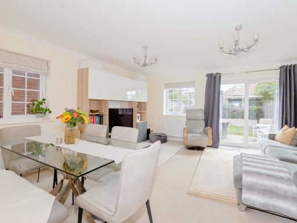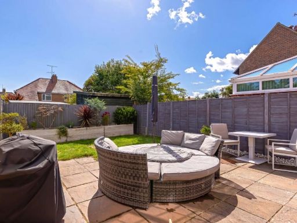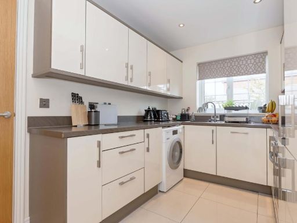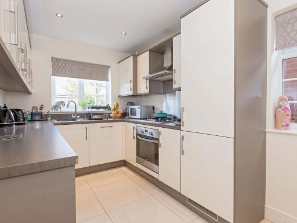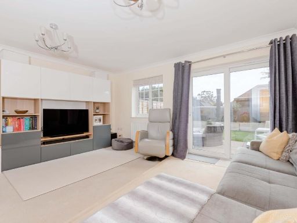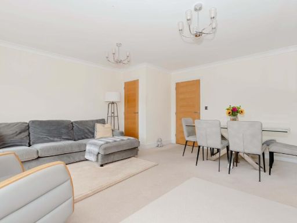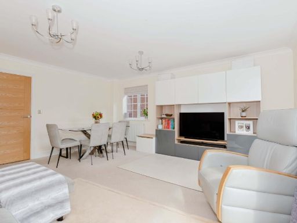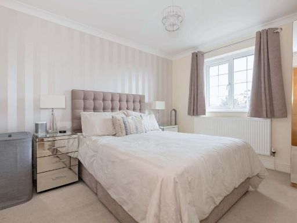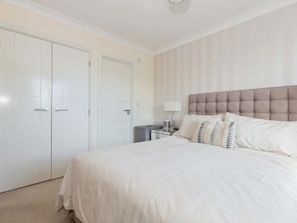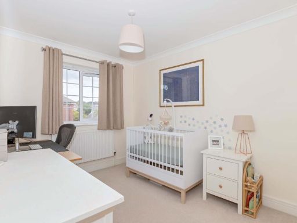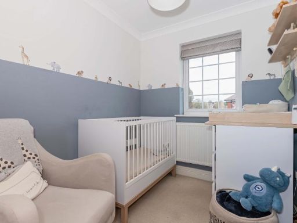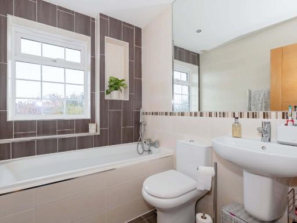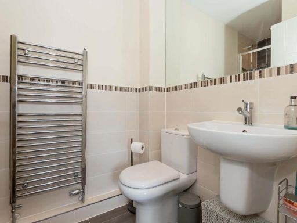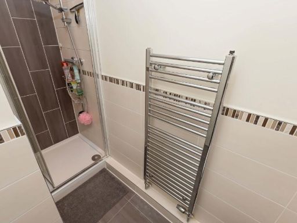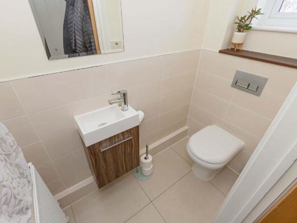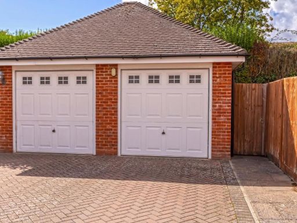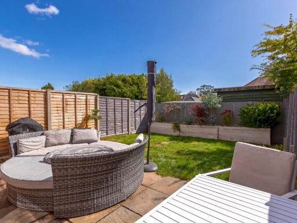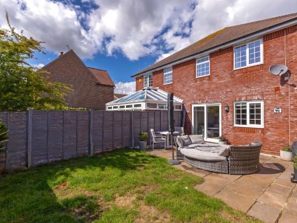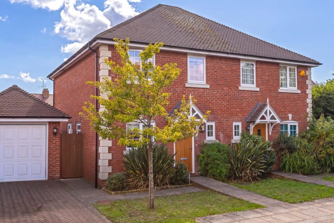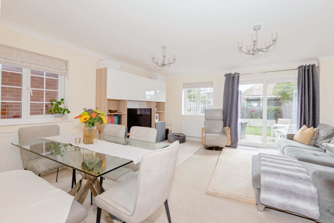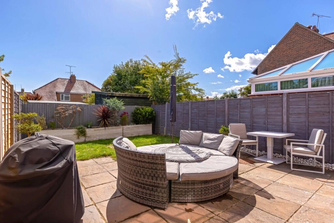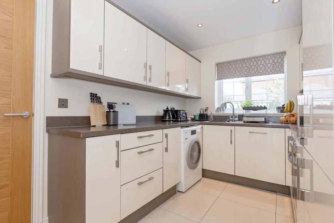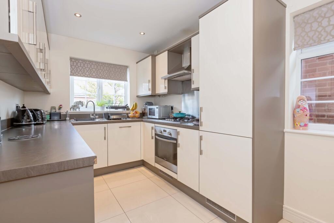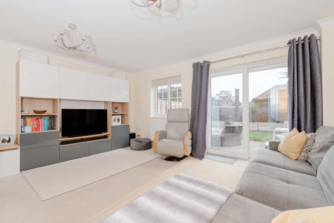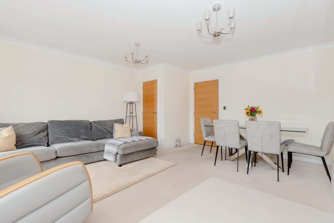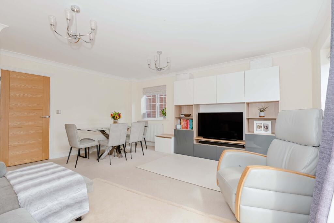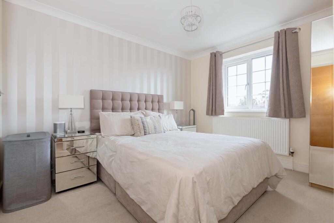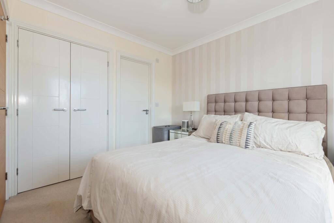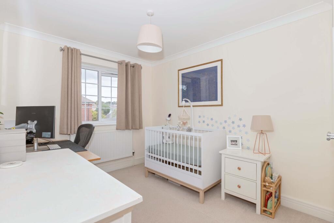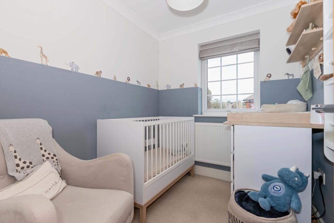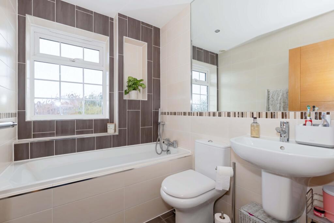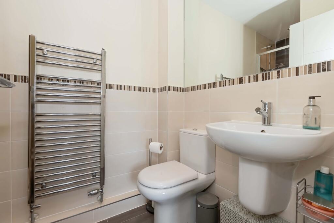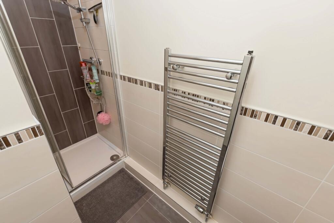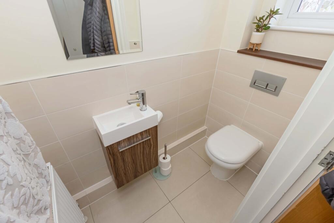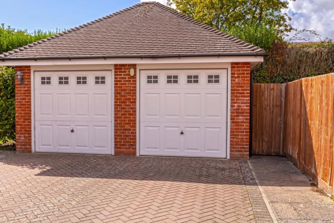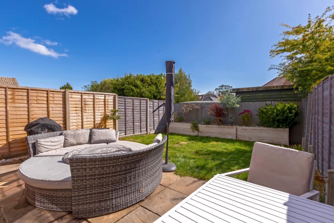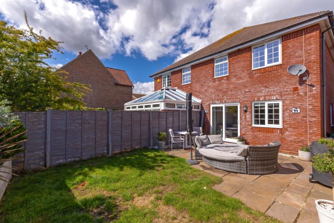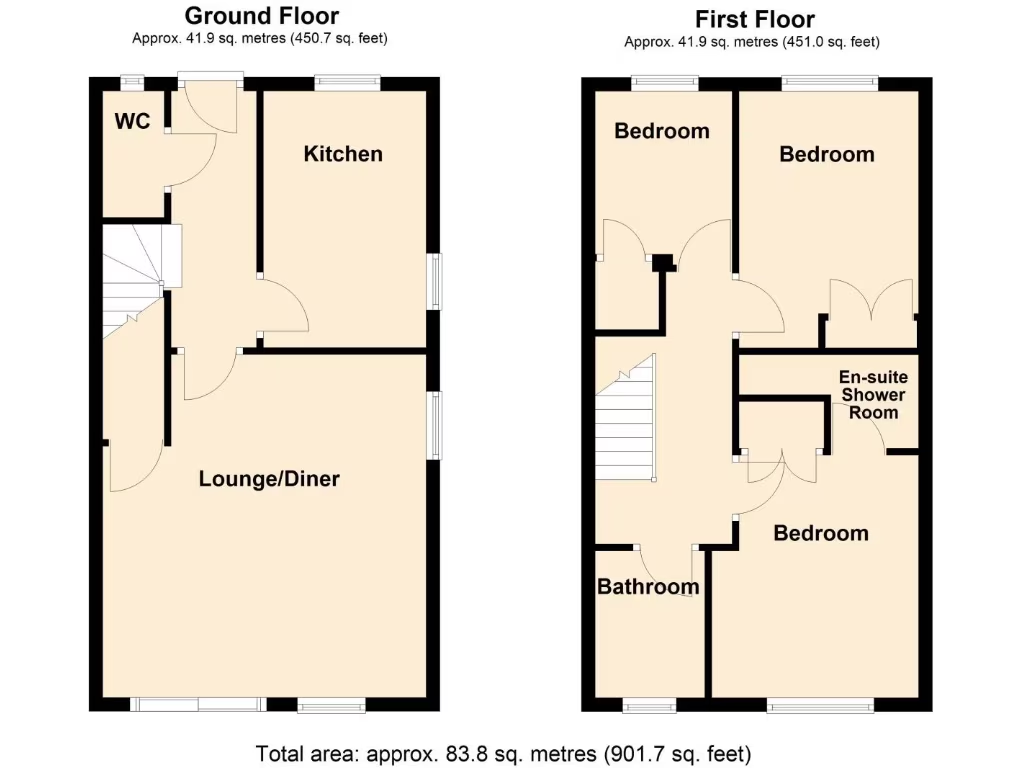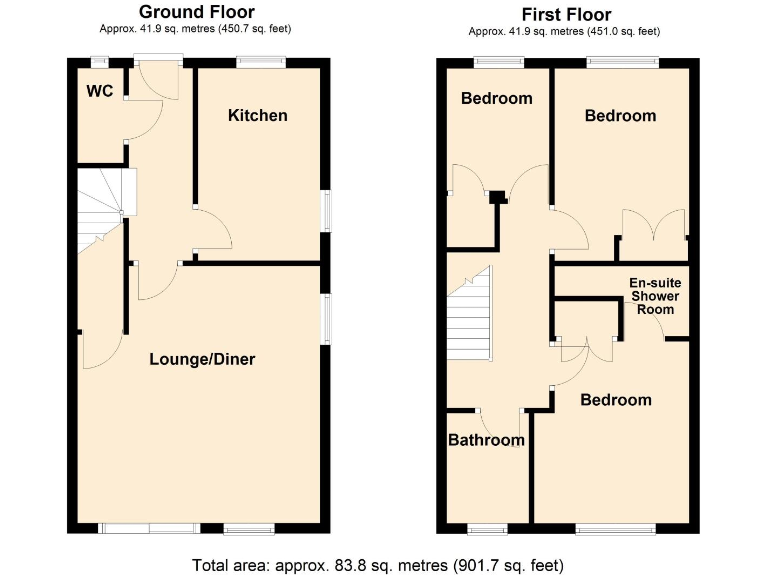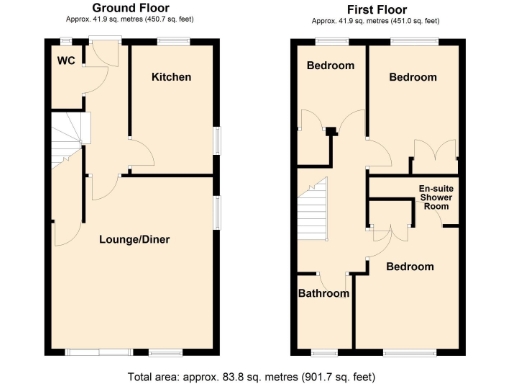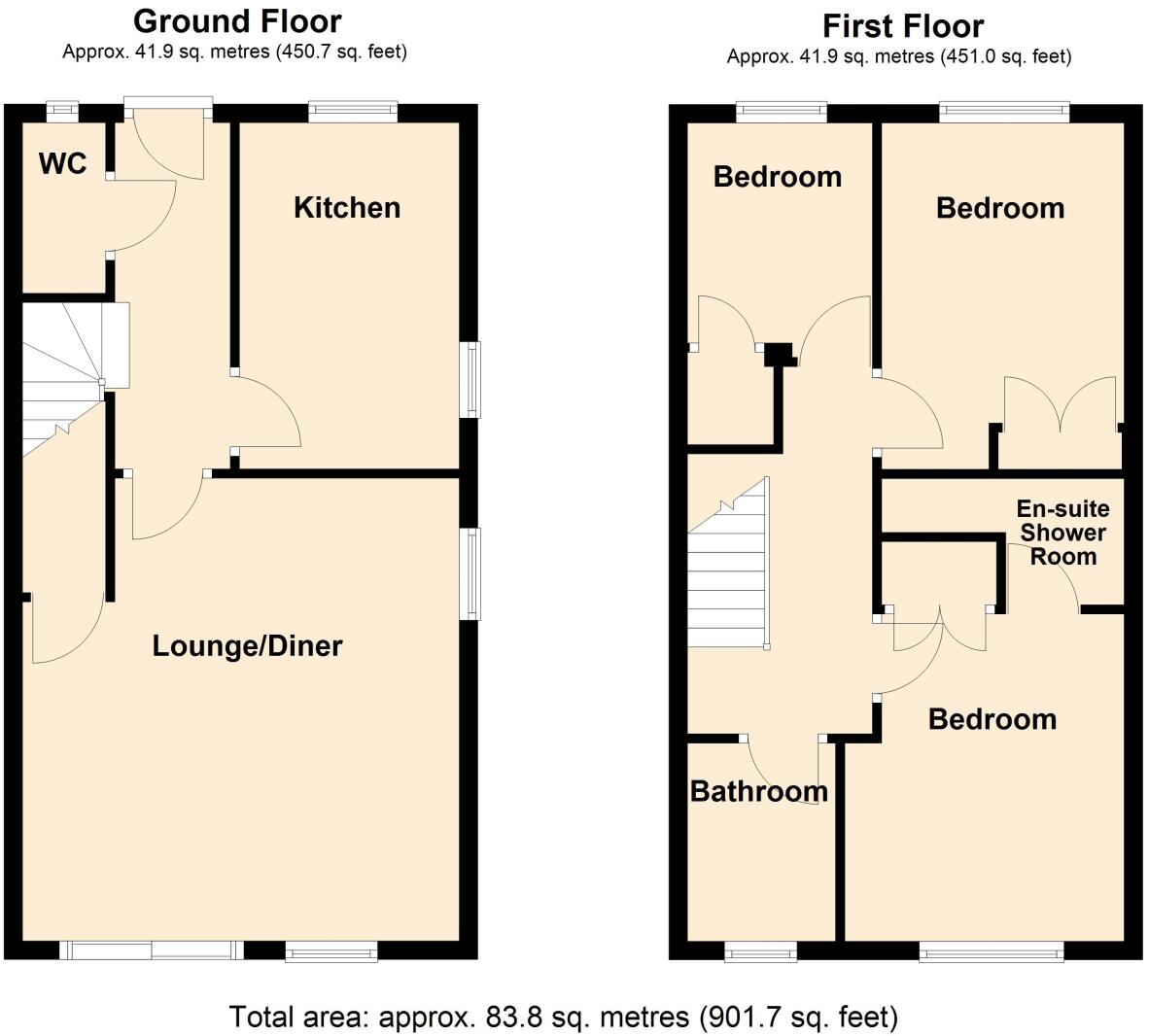Summary - 4, Lily Gardens BN13 2FB
3 bed 2 bath Semi-Detached
Turnkey three-bed home with south garden, garage and energy-efficient build.
Boutique development built 2015, recently renovated
South-facing rear garden with patio and lawn
Principal bedroom with ensuite
Garage plus private driveway parking
Energy-efficient build; double glazing and mains gas heating
901 sq ft — average overall size; compact footprint
Third bedroom is small (approx 2.00m x 2.00m)
Local junior and secondary schools rated Good; one infant school Requires Improvement
Nestled in a quietly kept boutique development, this three-bedroom semi-detached home offers low-maintenance, contemporary living in a sought-after Worthing suburb. Built in 2015 and recently refreshed throughout, the accommodation feels bright and modern, with a spacious lounge-diner opening via patio doors to a south-facing garden ideal for afternoon sun and outdoor dining.
The principal bedroom benefits from an ensuite, while two further bedrooms and a family bathroom provide practical flexibility for families, home working or guests. A private driveway and single garage add secure parking and storage, and the property’s energy-efficient construction, mains gas heating and double glazing help keep running costs down.
The location delivers convenience: fast broadband and excellent mobile signal, low local crime, and easy access to the South Downs and Worthing seafront. Local schooling is strong at junior and secondary levels, though one nearby infant school is currently rated as requiring improvement. At 901 sq ft the house is an average-sized, turnkey-ready home that will suit a growing family or buyers seeking a low-maintenance move with good transport and leisure links.
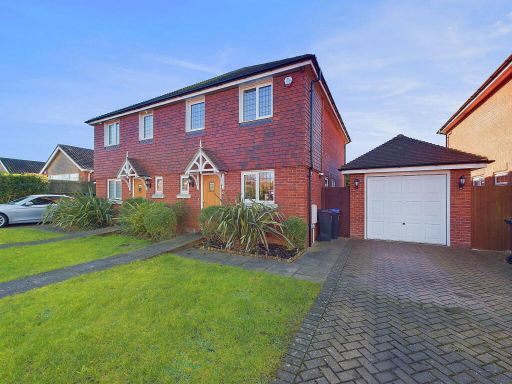 3 bedroom semi-detached house for sale in Lily Gardens, Salvington, Worthing, BN13 2FB, BN13 — £425,000 • 3 bed • 2 bath • 724 ft²
3 bedroom semi-detached house for sale in Lily Gardens, Salvington, Worthing, BN13 2FB, BN13 — £425,000 • 3 bed • 2 bath • 724 ft²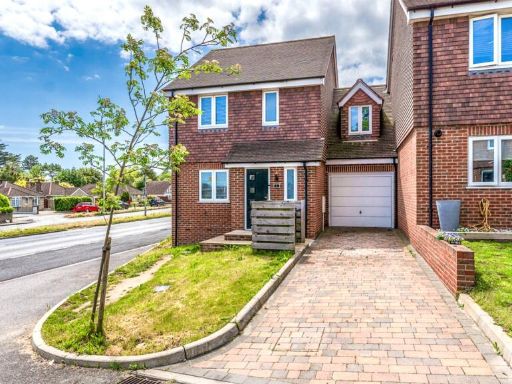 3 bedroom detached house for sale in Dewpond Close, Lancing, West Sussex, BN15 — £375,000 • 3 bed • 2 bath • 991 ft²
3 bedroom detached house for sale in Dewpond Close, Lancing, West Sussex, BN15 — £375,000 • 3 bed • 2 bath • 991 ft²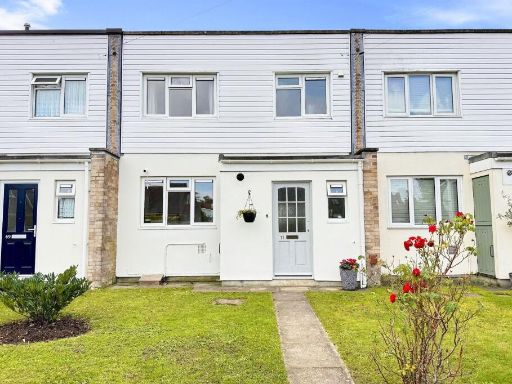 3 bedroom terraced house for sale in Ashacre Lane, Worthing, BN13 — £325,000 • 3 bed • 1 bath • 673 ft²
3 bedroom terraced house for sale in Ashacre Lane, Worthing, BN13 — £325,000 • 3 bed • 1 bath • 673 ft²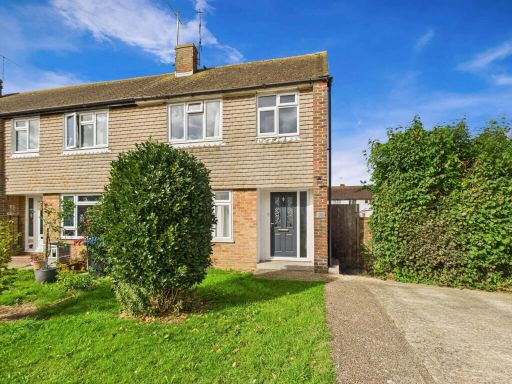 3 bedroom end of terrace house for sale in Cedar Close, Worthing, BN13 2JA, BN13 — £345,000 • 3 bed • 1 bath • 692 ft²
3 bedroom end of terrace house for sale in Cedar Close, Worthing, BN13 2JA, BN13 — £345,000 • 3 bed • 1 bath • 692 ft²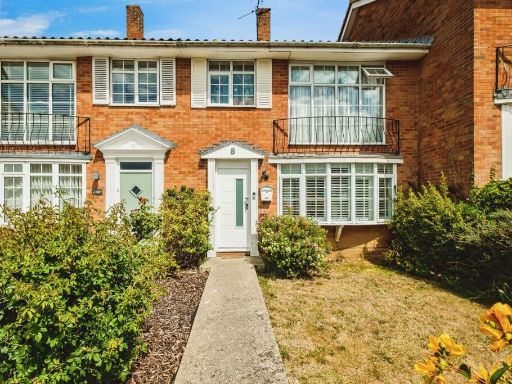 3 bedroom terraced house for sale in Hurston Close, Worthing, BN14 — £400,000 • 3 bed • 1 bath • 1039 ft²
3 bedroom terraced house for sale in Hurston Close, Worthing, BN14 — £400,000 • 3 bed • 1 bath • 1039 ft²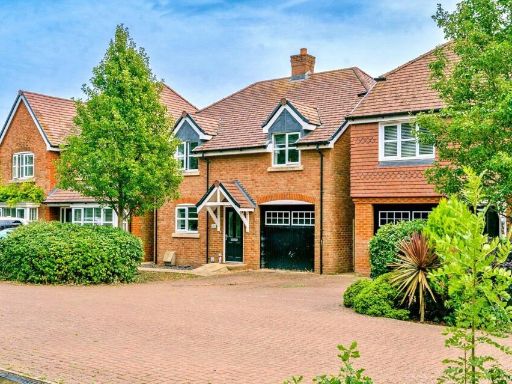 4 bedroom detached house for sale in Blackbird Lane, Goring By Sea, Worthing, West Sussex, BN12 — £475,000 • 4 bed • 2 bath • 874 ft²
4 bedroom detached house for sale in Blackbird Lane, Goring By Sea, Worthing, West Sussex, BN12 — £475,000 • 4 bed • 2 bath • 874 ft²