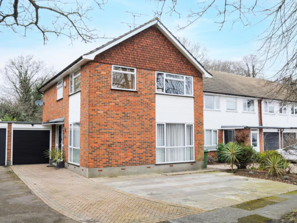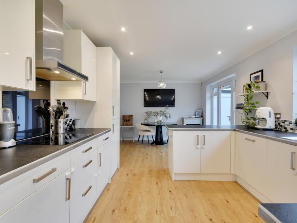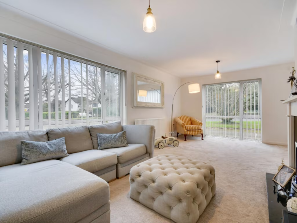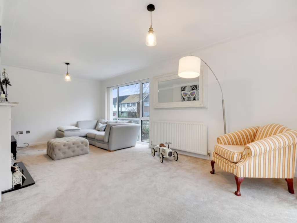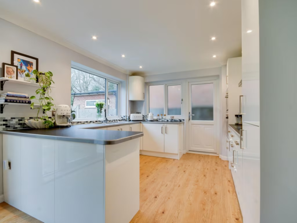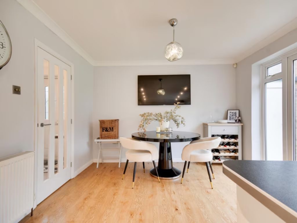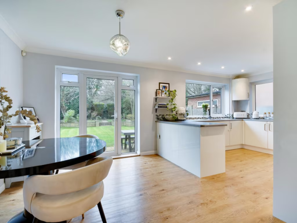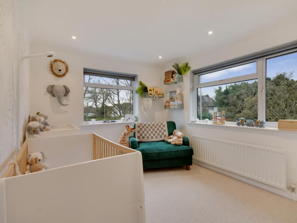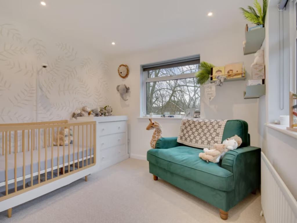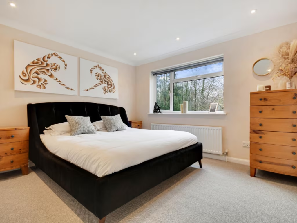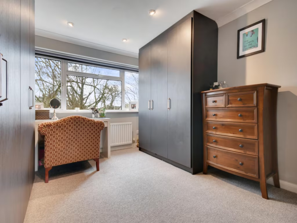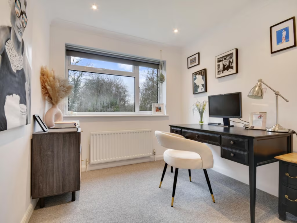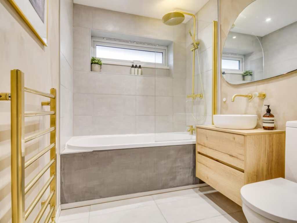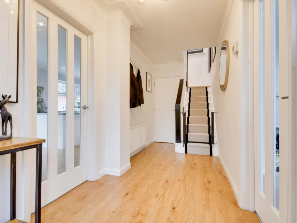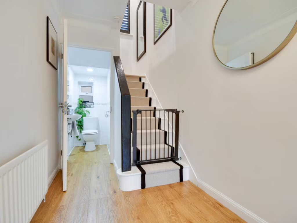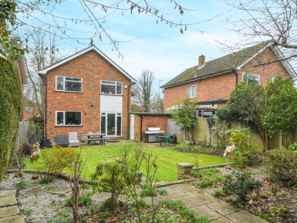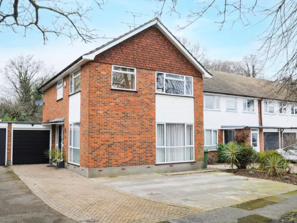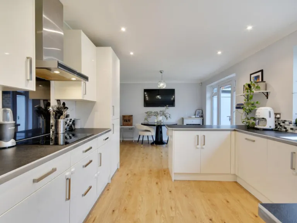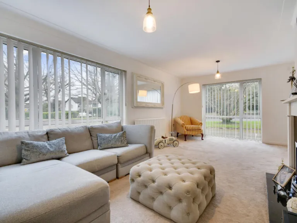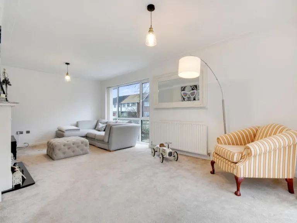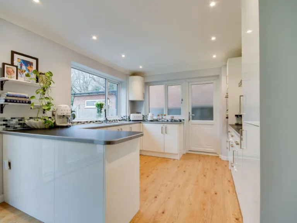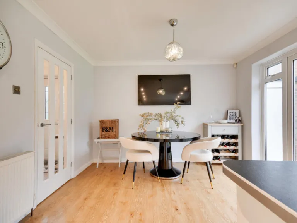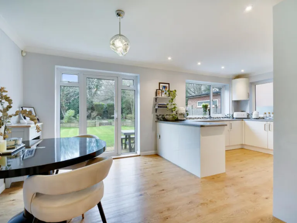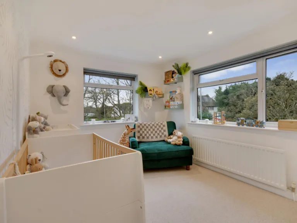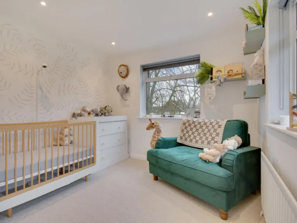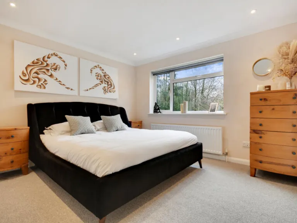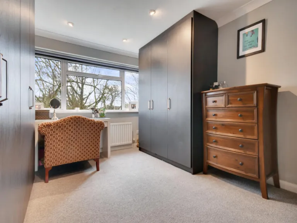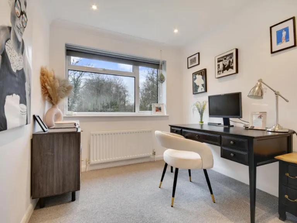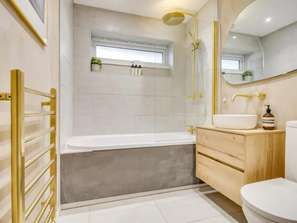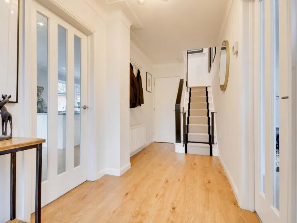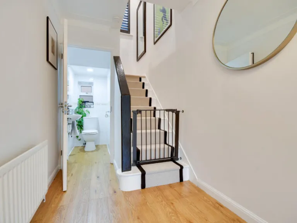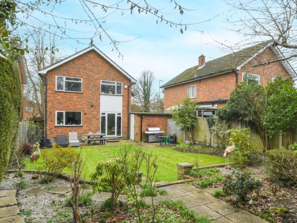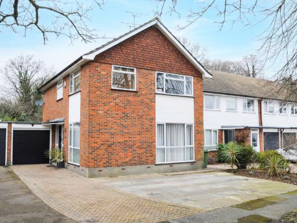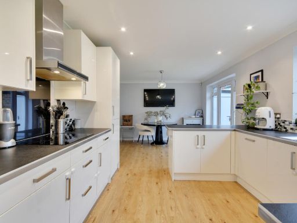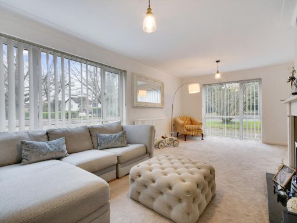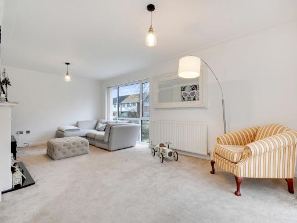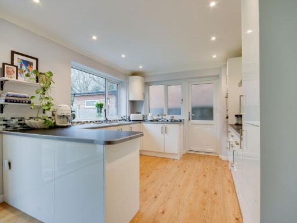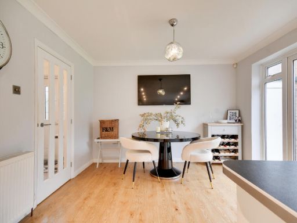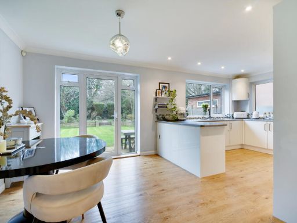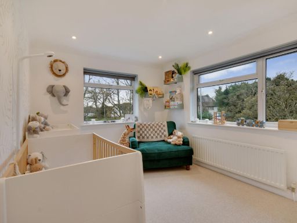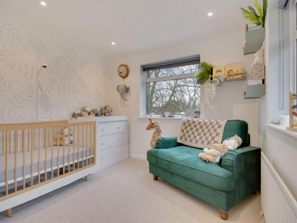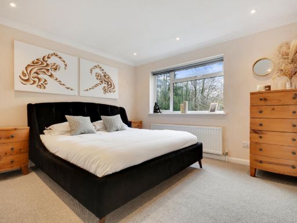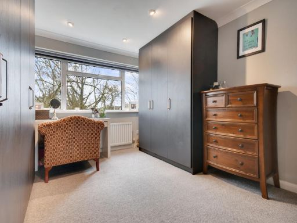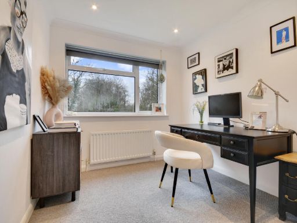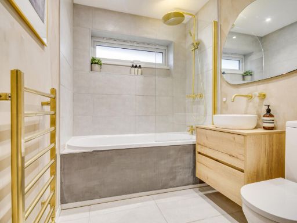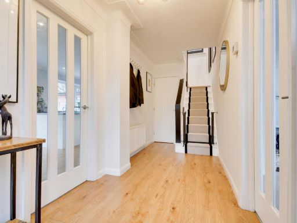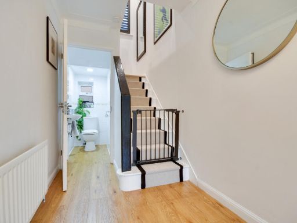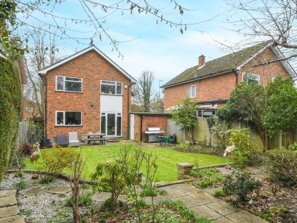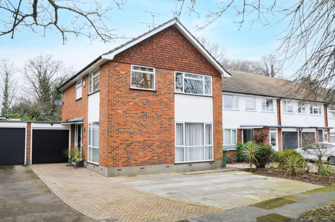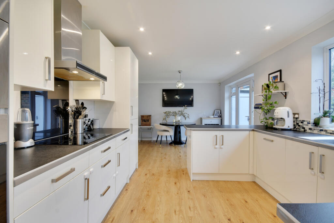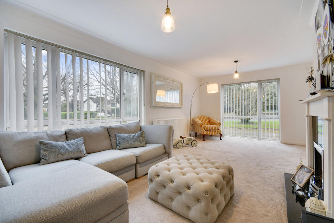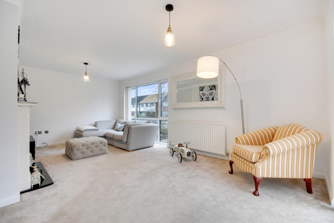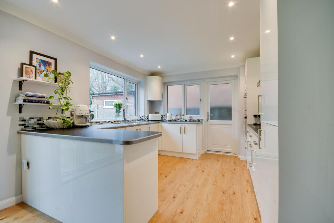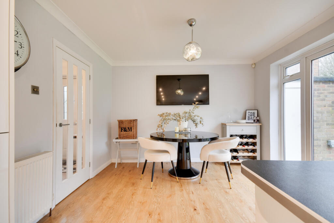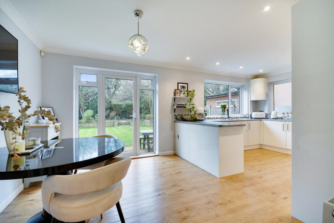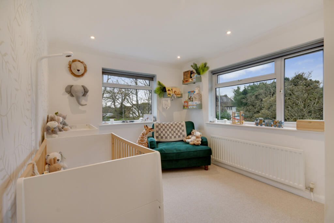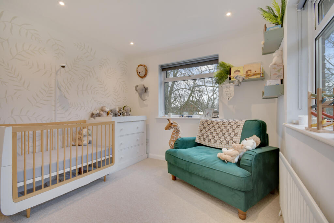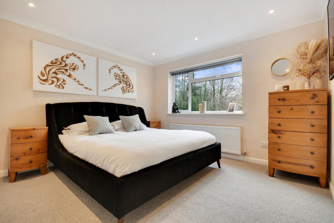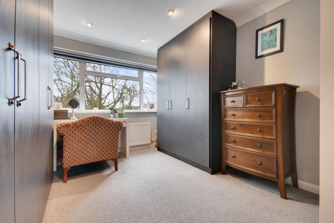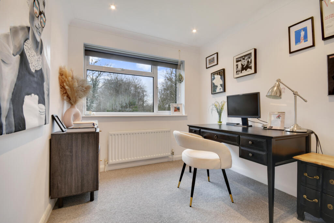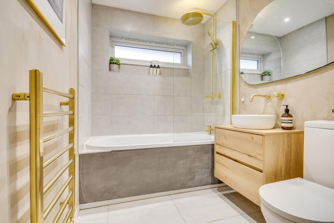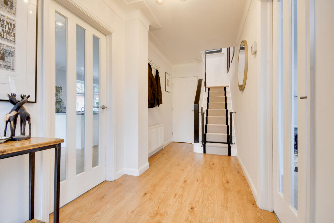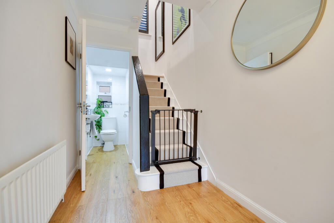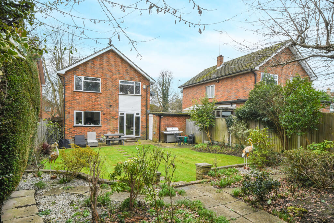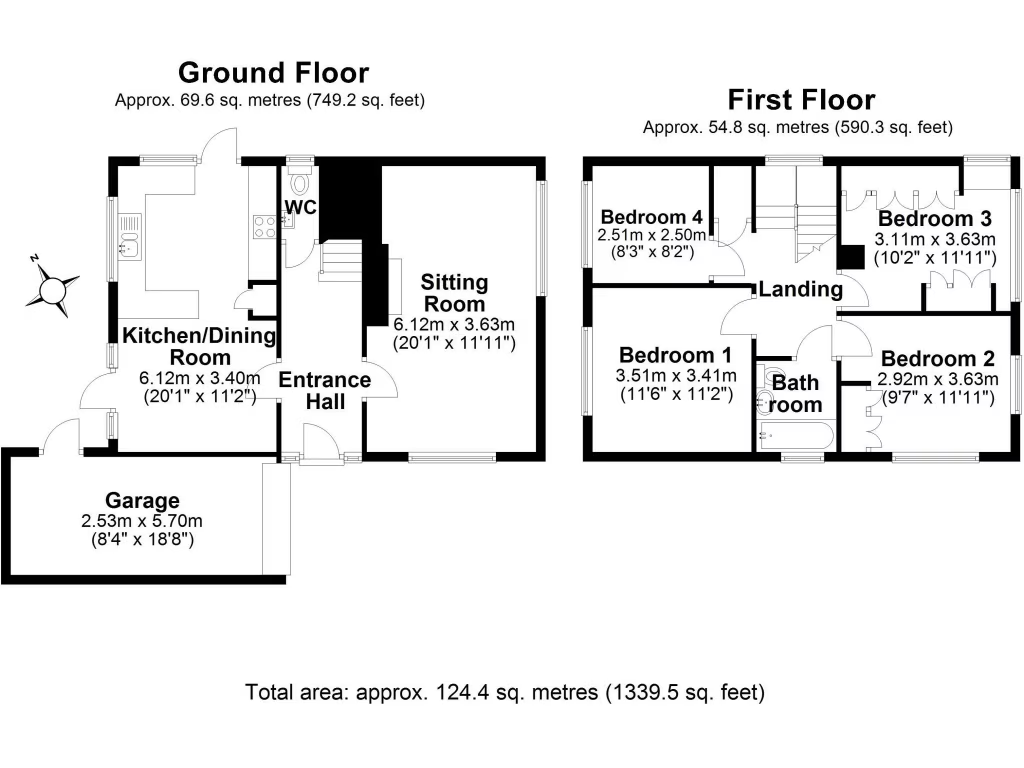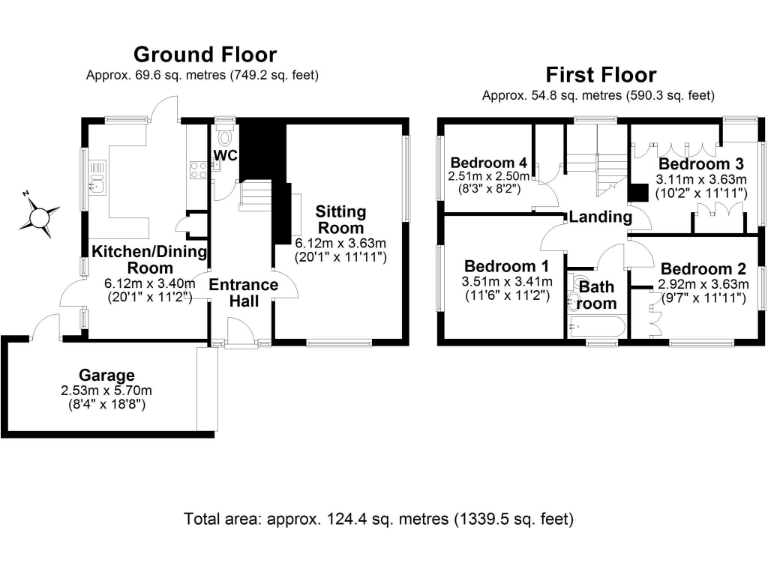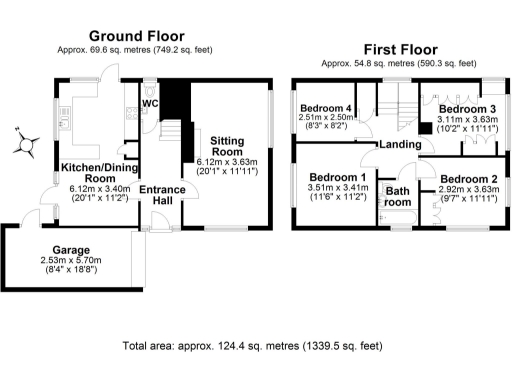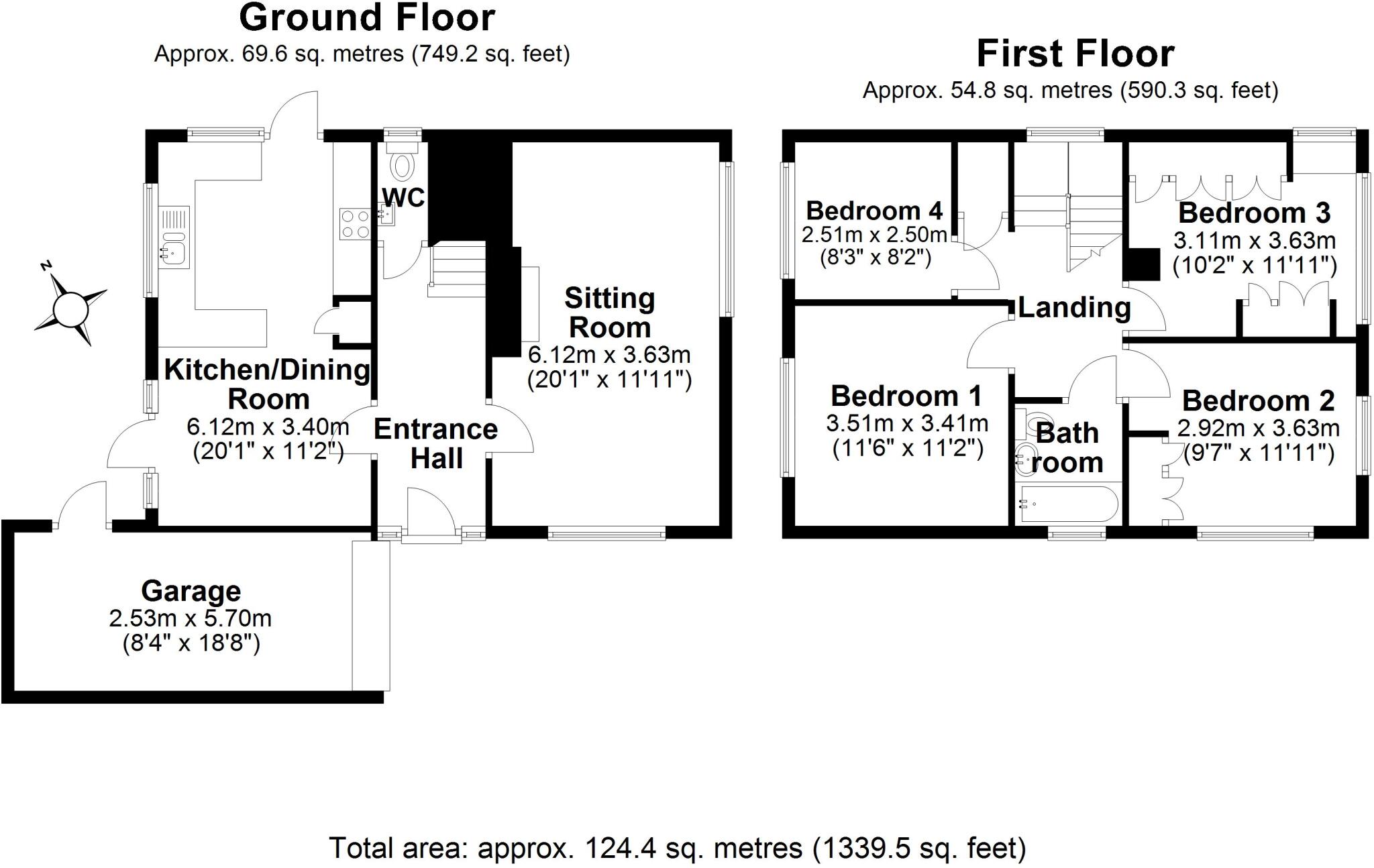Summary - 3 NORMANHURST HUTTON BRENTWOOD CM13 1BG
4 bed 2 bath Link Detached House
Bright contemporary interiors with garden, garage and easy rail links.
Four well-proportioned bedrooms ideal for family use
0.6 miles to Shenfield mainline station and local Broadway
Modern open-plan kitchen/diner with integrated appliances
Unoverlooked rear garden with patio and lawn
Off-street parking plus single garage for storage/vehicular use
Built 1967–1975; potential for energy upgrades and modernization
Cavity walls assumed without insulation — consider draughts/heating costs
Council tax band noted as expensive
Tucked at the end of a quiet cul-de-sac in sought-after Hutton, this well-maintained four-bedroom link-detached home offers a comfortable layout for family life. The ground floor features a bright open-plan kitchen/diner that flows to an unoverlooked rear garden — a practical spot for children and summer entertaining. Off-street parking and a garage add everyday convenience.
The property is a short 0.6-mile walk to Shenfield mainline station and local shops, making commutes and weekend travel straightforward. Several highly regarded primary and secondary schools are nearby, which will appeal to families prioritising education. Interiors are stylish and modern throughout, with double glazing and a contemporary kitchen.
Buyers should note the house dates from the late 1960s–1970s and has cavity walls with no confirmed insulation, so there is potential to improve thermal efficiency. Council tax is described as expensive. Overall, this is a tidy, average-sized family home with scope for targeted upgrades that could boost comfort and energy performance.
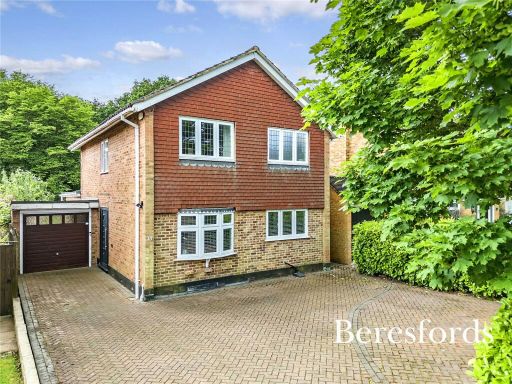 4 bedroom detached house for sale in Spurgate, Hutton, CM13 — £850,000 • 4 bed • 2 bath • 1783 ft²
4 bedroom detached house for sale in Spurgate, Hutton, CM13 — £850,000 • 4 bed • 2 bath • 1783 ft²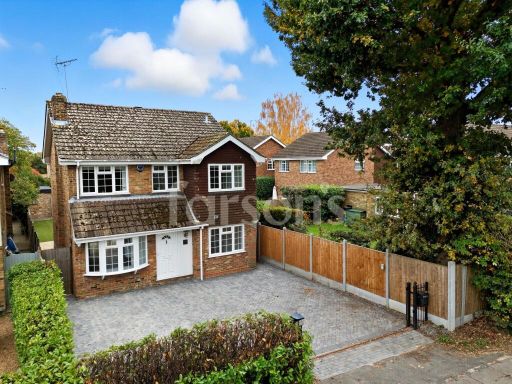 4 bedroom detached house for sale in Hanging Hill Lane, Hutton, CM13 — £750,000 • 4 bed • 1 bath • 1296 ft²
4 bedroom detached house for sale in Hanging Hill Lane, Hutton, CM13 — £750,000 • 4 bed • 1 bath • 1296 ft²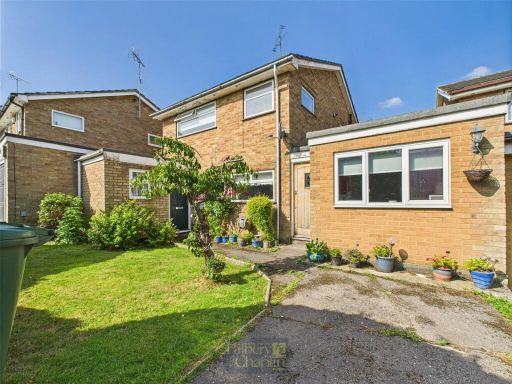 4 bedroom detached house for sale in Tomlyns Close, Hutton, Brentwood, Essex, CM13 — £585,000 • 4 bed • 1 bath • 1138 ft²
4 bedroom detached house for sale in Tomlyns Close, Hutton, Brentwood, Essex, CM13 — £585,000 • 4 bed • 1 bath • 1138 ft²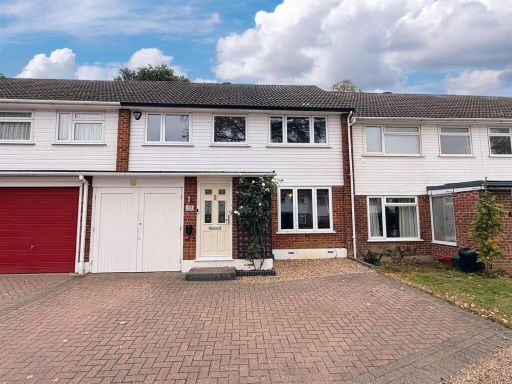 4 bedroom terraced house for sale in Normanhurst, Hutton, Brentwood, CM13 — £625,000 • 4 bed • 2 bath • 1352 ft²
4 bedroom terraced house for sale in Normanhurst, Hutton, Brentwood, CM13 — £625,000 • 4 bed • 2 bath • 1352 ft²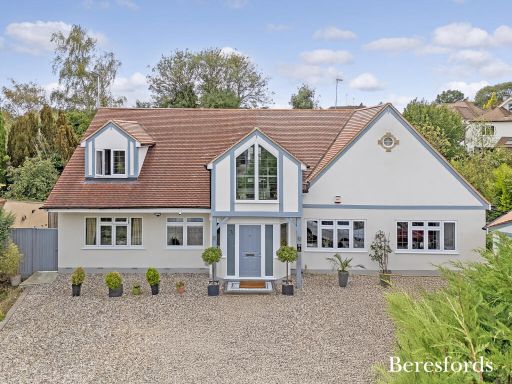 5 bedroom detached house for sale in Weston Close, Hutton Burses, CM13 — £1,470,000 • 5 bed • 5 bath • 4000 ft²
5 bedroom detached house for sale in Weston Close, Hutton Burses, CM13 — £1,470,000 • 5 bed • 5 bath • 4000 ft²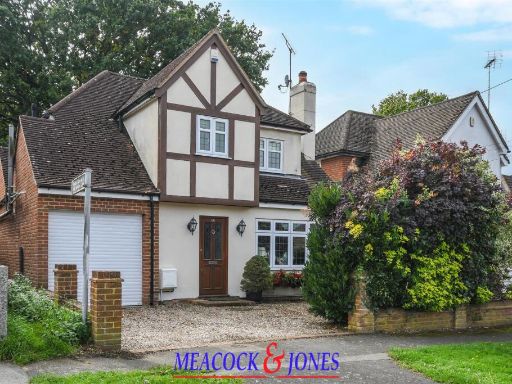 4 bedroom detached house for sale in Tennyson Road, Hutton, Brentwood, CM13 — £775,000 • 4 bed • 2 bath • 1280 ft²
4 bedroom detached house for sale in Tennyson Road, Hutton, Brentwood, CM13 — £775,000 • 4 bed • 2 bath • 1280 ft²