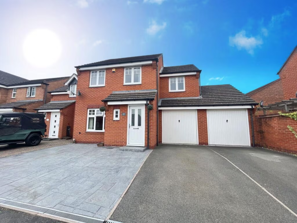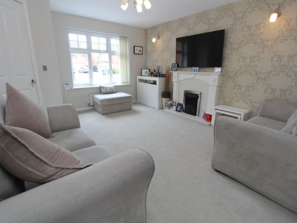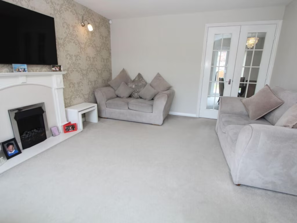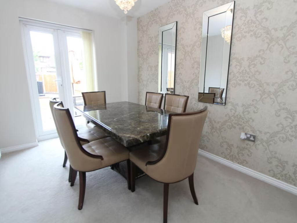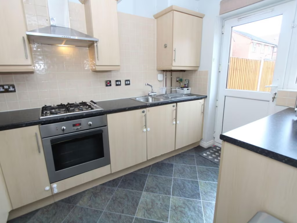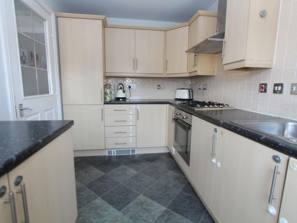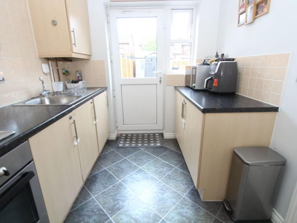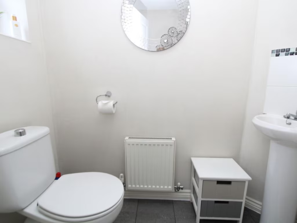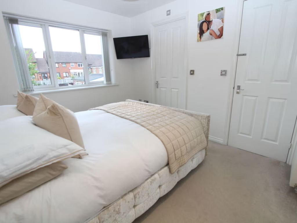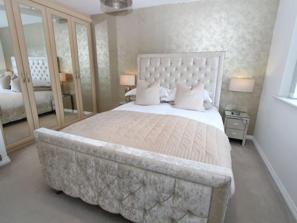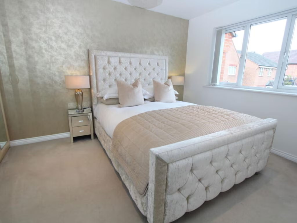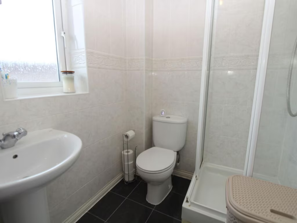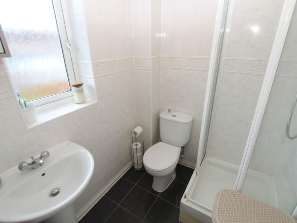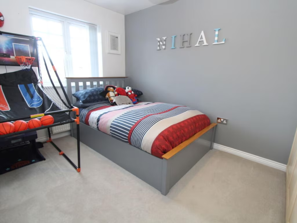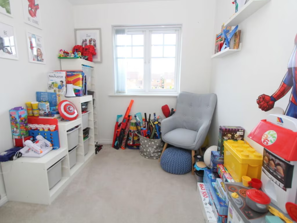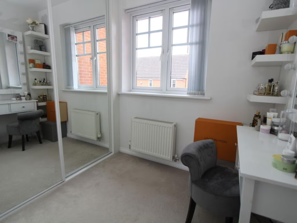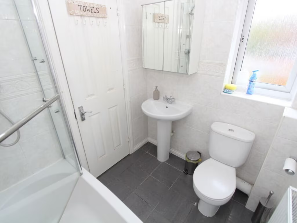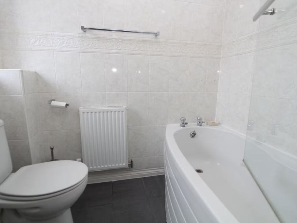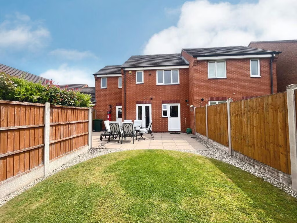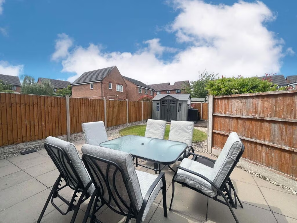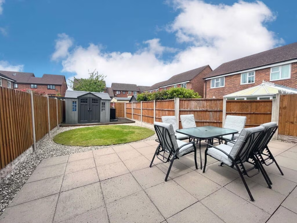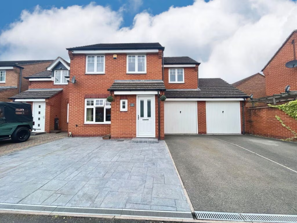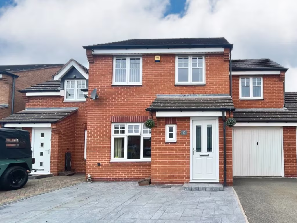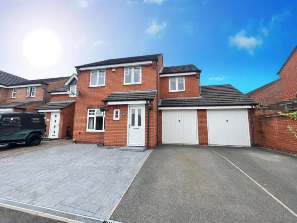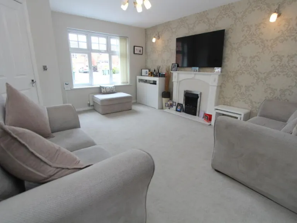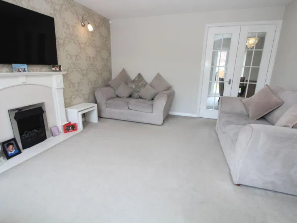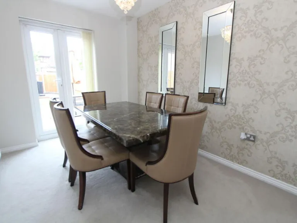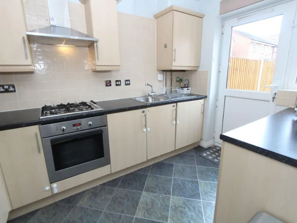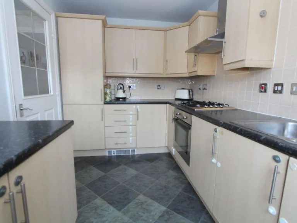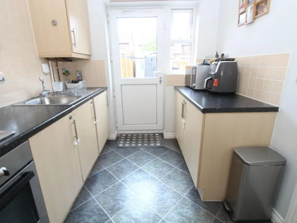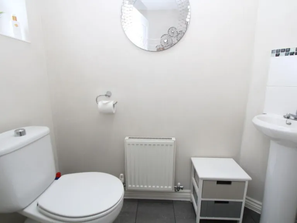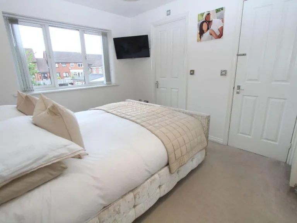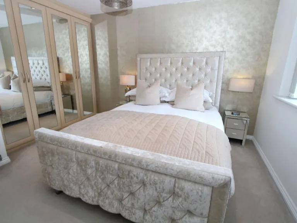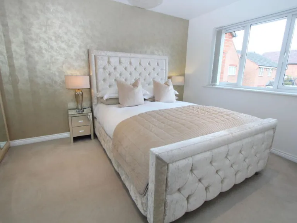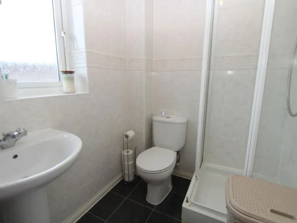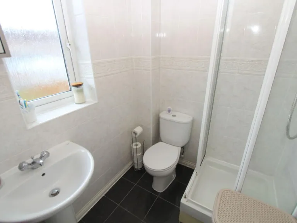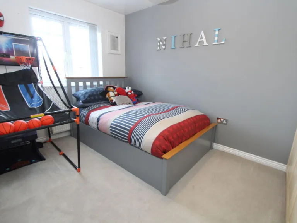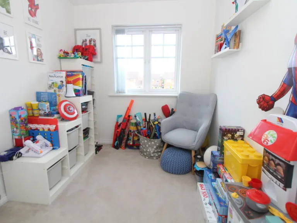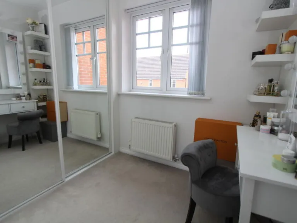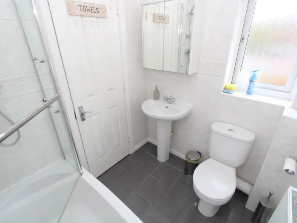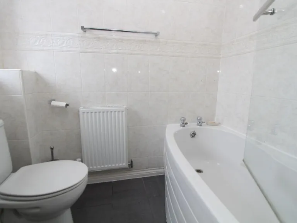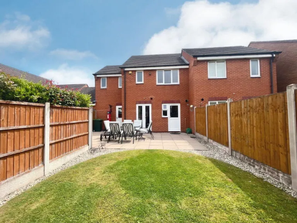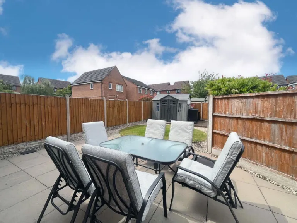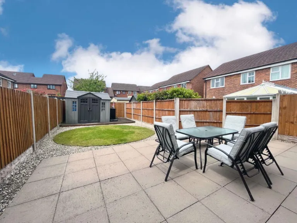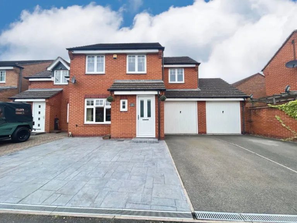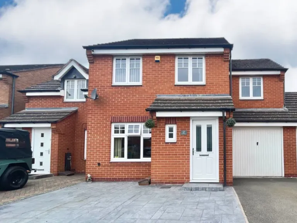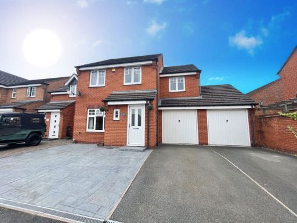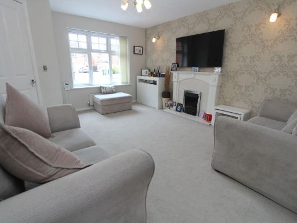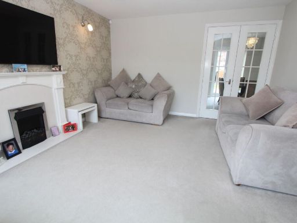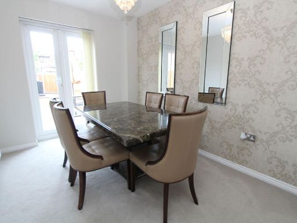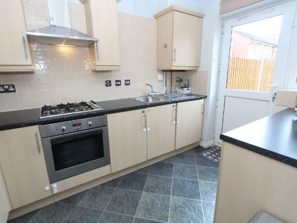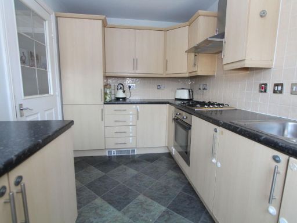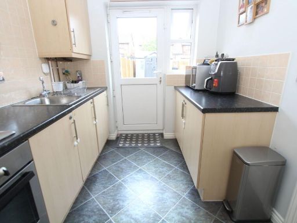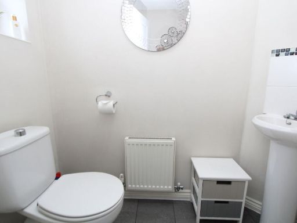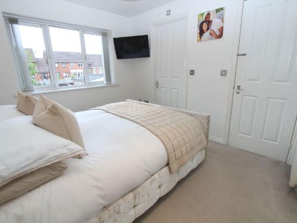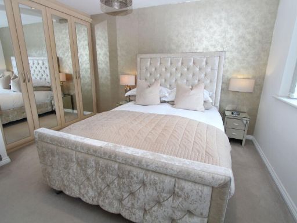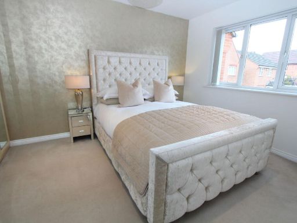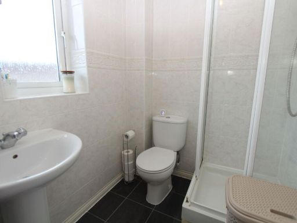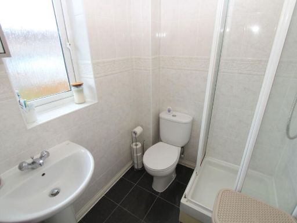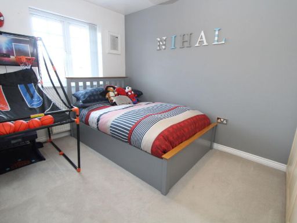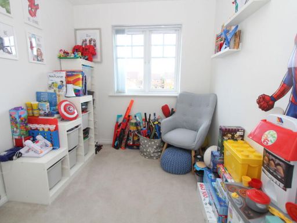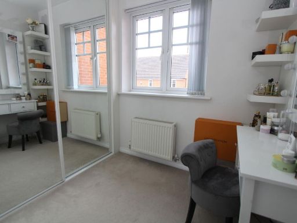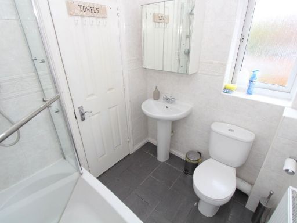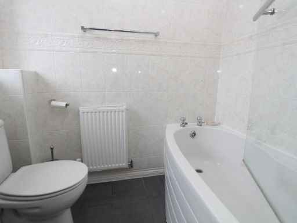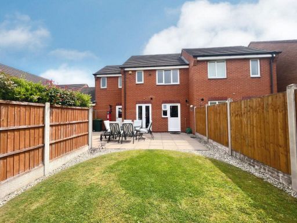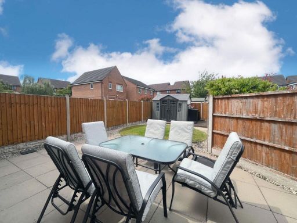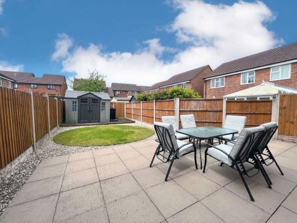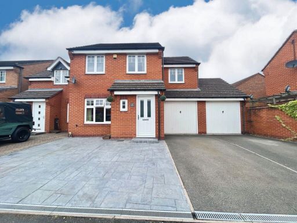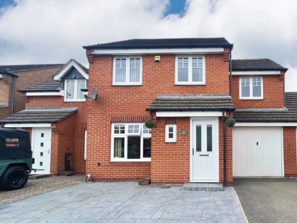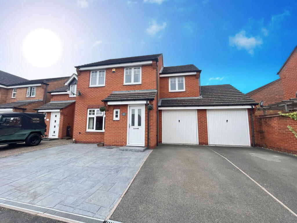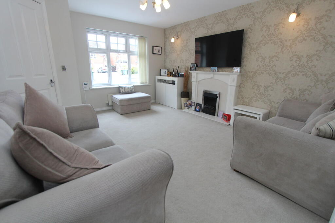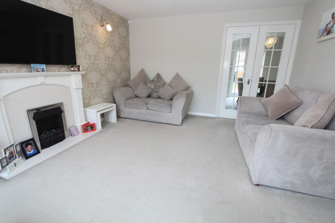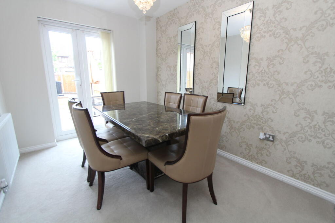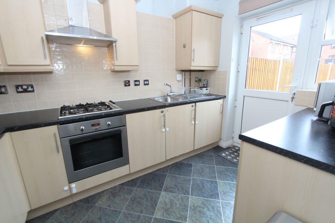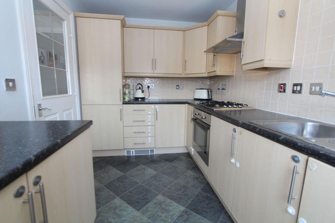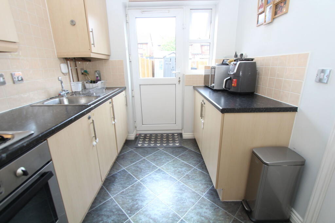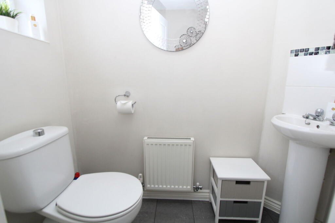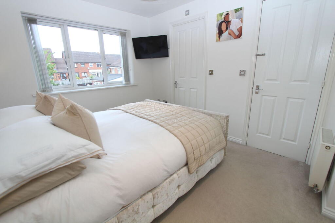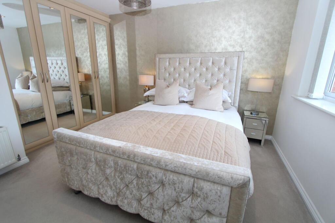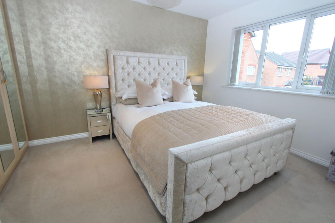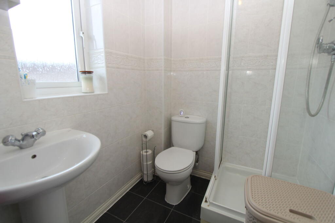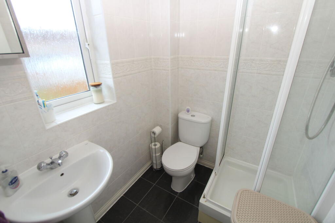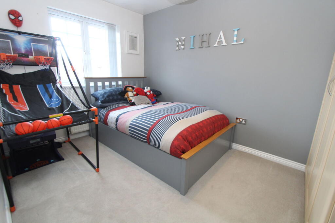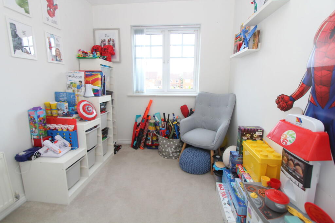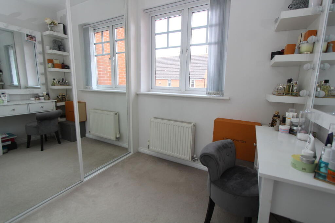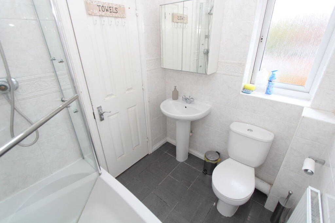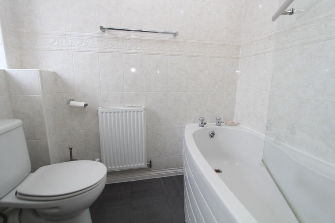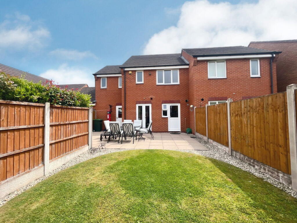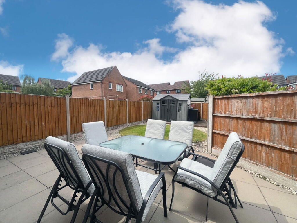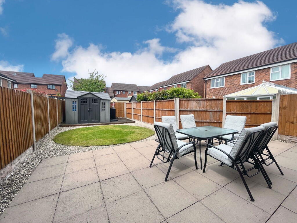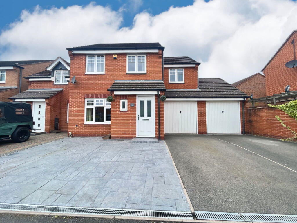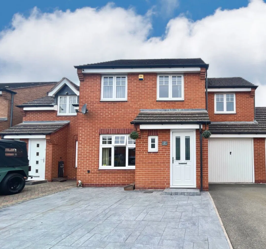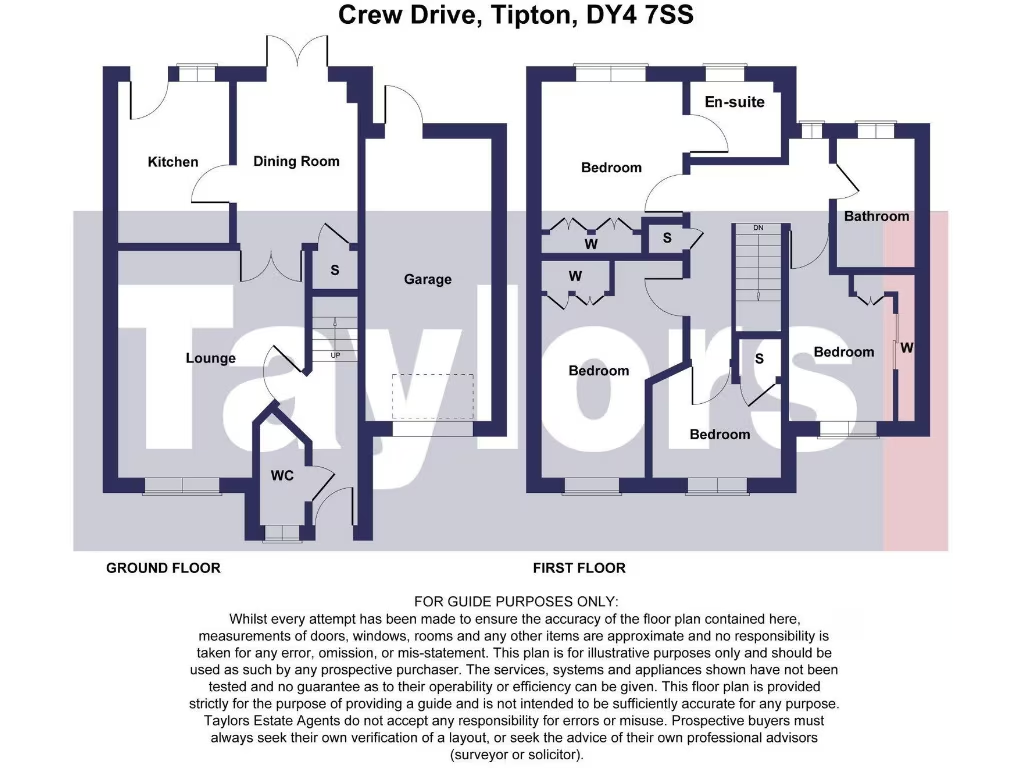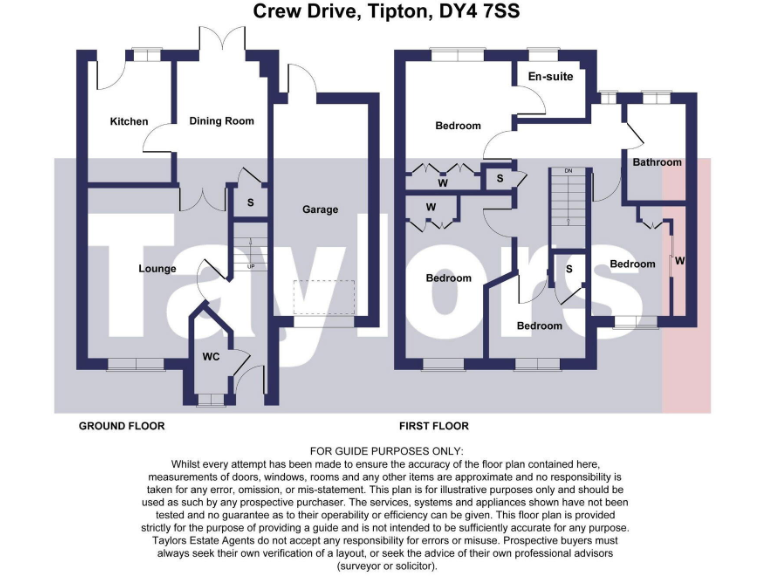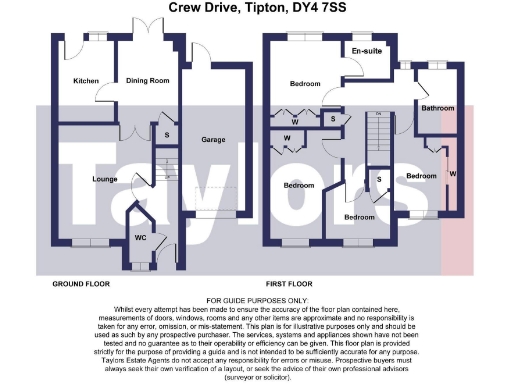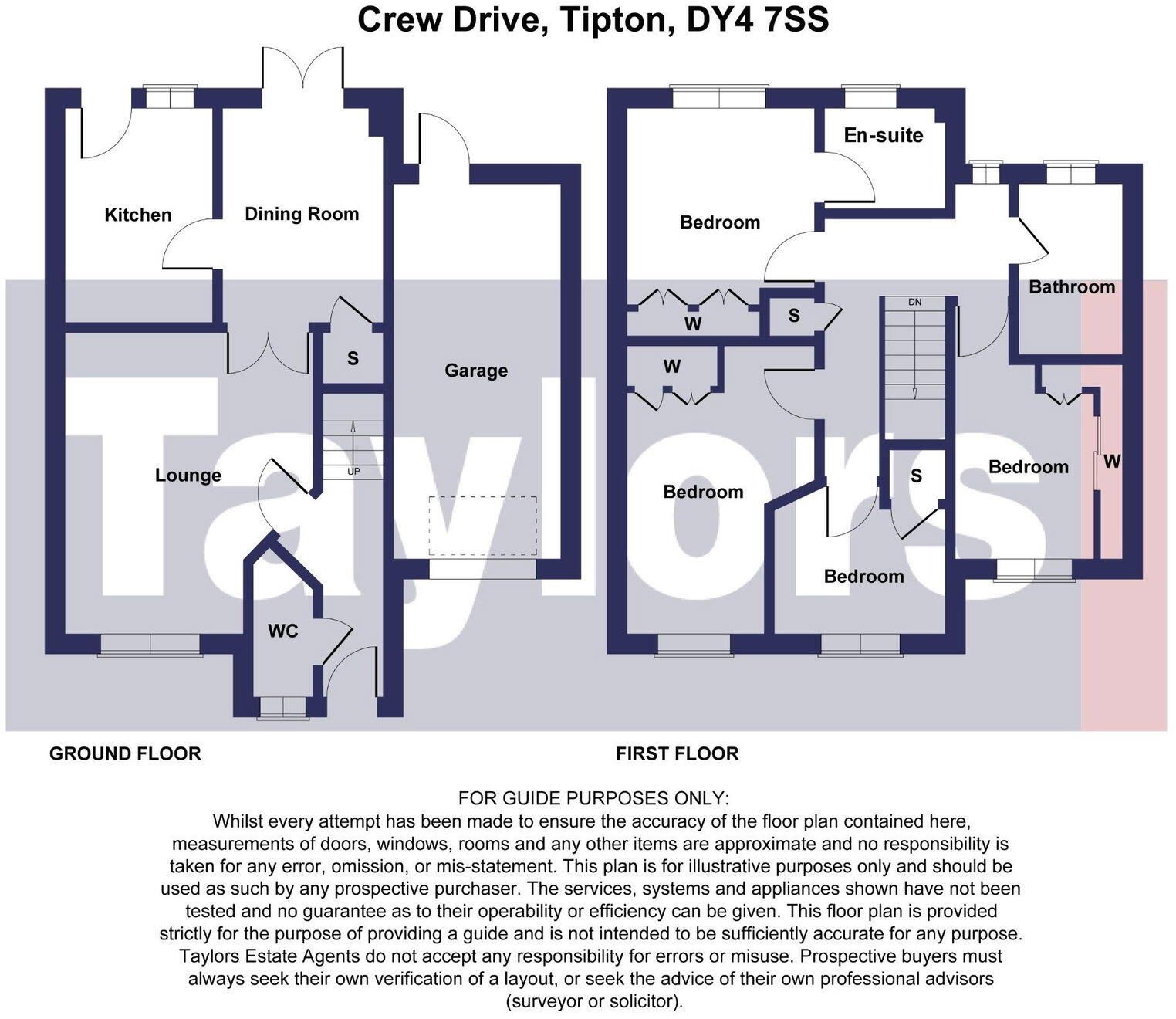Summary - 2 CREW DRIVE TIPTON DY4 7SS
4 bed 2 bath Semi-Detached
Cul-de-sac family home with garage and garden near schools and amenities.
Four well-proportioned first-floor bedrooms, including en-suite to master
Two spacious reception rooms for living and dining flexibility
Modern fitted kitchen with integrated appliances
Impressive driveway plus attached garage for off-road parking
Lovely rear garden with patio and lawn – small overall plot
Double glazing and gas central heating; EPC rating C
Small total floor area (approx. 712 sq ft) relative to four bedrooms
Local area: good schools and amenities but higher crime and deprivation
Set on a peaceful cul-de-sac, this neatly presented four-bedroom semi offers ready-to-move-in family accommodation. The layout includes two reception rooms, a modern fitted kitchen with integrated appliances and a master bedroom with en-suite, arranged over well-proportioned floors to suit family life and entertaining.
Outside, an initial patio leads to a well-kept rear lawn and there is an impressive driveway plus attached garage for secure parking. Double glazing, gas central heating and an EPC rating of C help keep running costs reasonable, while fast broadband and excellent mobile signal suit home-working or streaming needs.
The house sits close to a broad range of amenities, bus links and several good primary and secondary schools, making it particularly practical for growing families or first-time buyers wanting convenience. The freehold tenure and modern construction (circa 1996–2002) mean straightforward ownership with main services connected.
Buyers should note the property occupies a relatively small overall footprint and modest internal floor area (circa 712 sqft). The local area shows higher crime levels and indicators of deprivation, which may concern some purchasers; an early, fact-finding visit is recommended to assess neighbourhood suitability. Conveyancing and survey checks are advised for construction and legal verification.
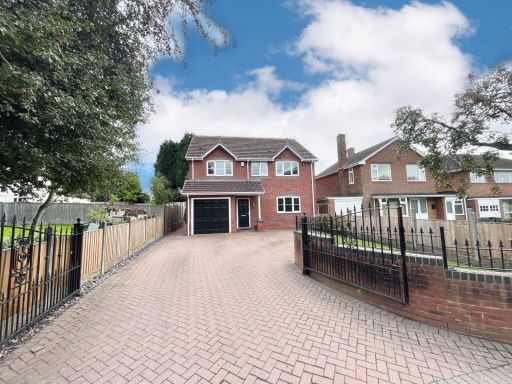 4 bedroom detached house for sale in The Goss, Brierley Hill, DY5 2TS, DY5 — £400,000 • 4 bed • 3 bath • 937 ft²
4 bedroom detached house for sale in The Goss, Brierley Hill, DY5 2TS, DY5 — £400,000 • 4 bed • 3 bath • 937 ft²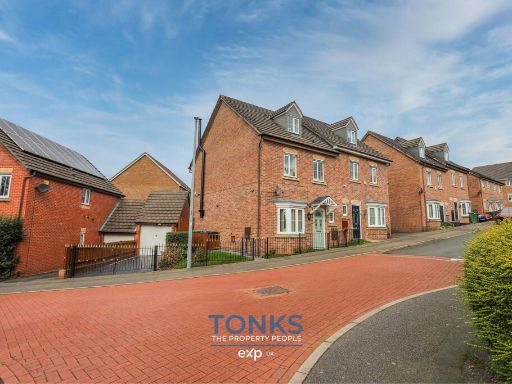 4 bedroom semi-detached house for sale in Wycherley Way,Cradley Heath,B64 6DA, B64 — £275,000 • 4 bed • 2 bath
4 bedroom semi-detached house for sale in Wycherley Way,Cradley Heath,B64 6DA, B64 — £275,000 • 4 bed • 2 bath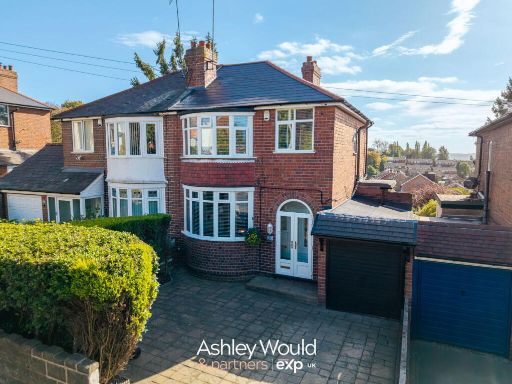 4 bedroom semi-detached house for sale in Dibdale Road, Dudley, DY1 2RX, DY1 — £275,000 • 4 bed • 2 bath • 1230 ft²
4 bedroom semi-detached house for sale in Dibdale Road, Dudley, DY1 2RX, DY1 — £275,000 • 4 bed • 2 bath • 1230 ft²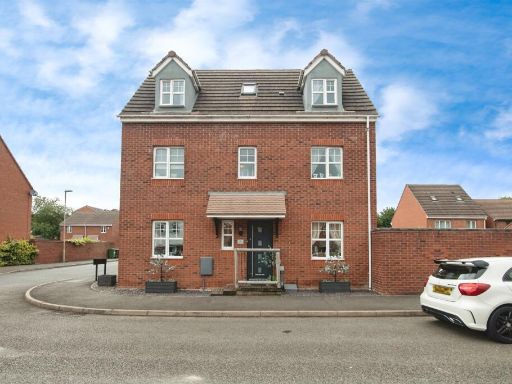 4 bedroom detached house for sale in Bickon Drive, Quarry Bank, Brierley Hill, DY5 — £375,000 • 4 bed • 2 bath • 993 ft²
4 bedroom detached house for sale in Bickon Drive, Quarry Bank, Brierley Hill, DY5 — £375,000 • 4 bed • 2 bath • 993 ft²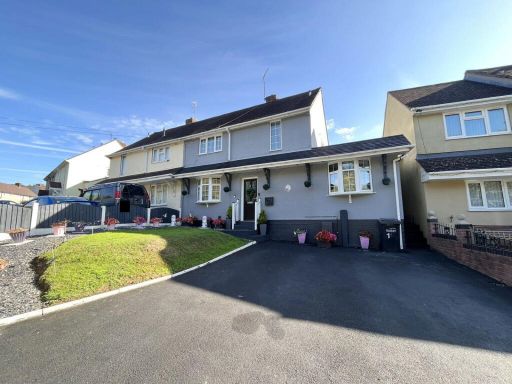 4 bedroom semi-detached house for sale in Lodge Crescent, Netherton, Dudley, DY2 0HF, DY2 — £255,000 • 4 bed • 2 bath • 948 ft²
4 bedroom semi-detached house for sale in Lodge Crescent, Netherton, Dudley, DY2 0HF, DY2 — £255,000 • 4 bed • 2 bath • 948 ft²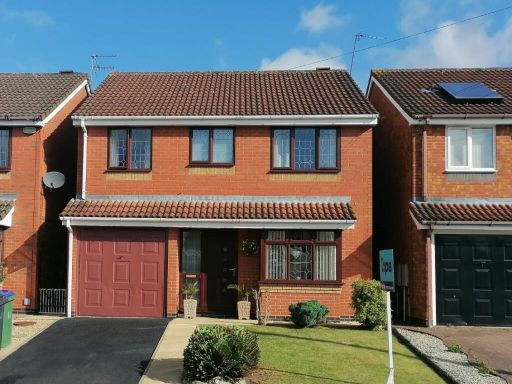 4 bedroom detached house for sale in Brookfield Way, Tipton, DY4 — £350,000 • 4 bed • 2 bath • 1115 ft²
4 bedroom detached house for sale in Brookfield Way, Tipton, DY4 — £350,000 • 4 bed • 2 bath • 1115 ft²