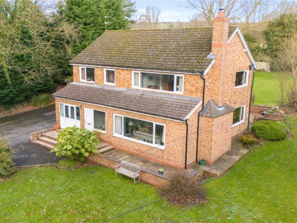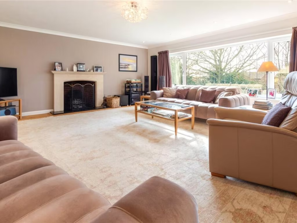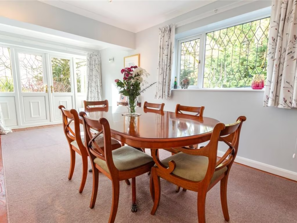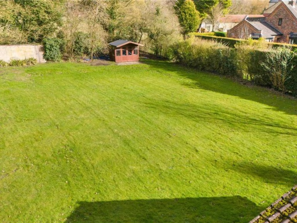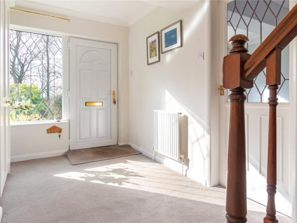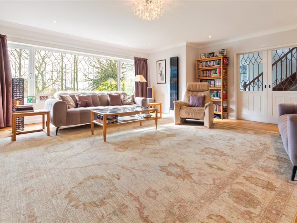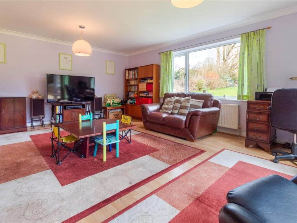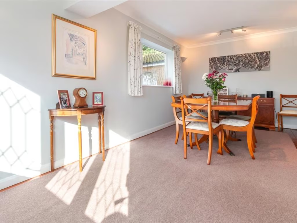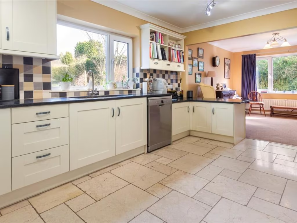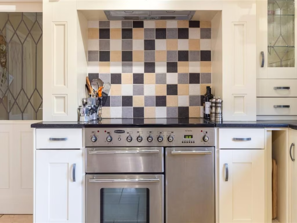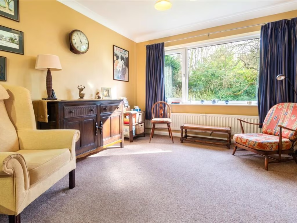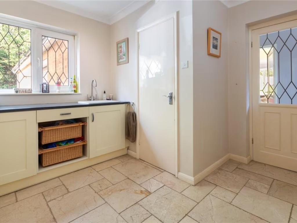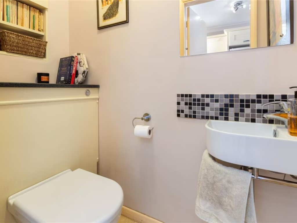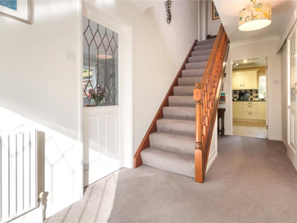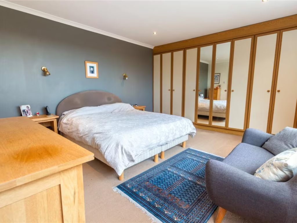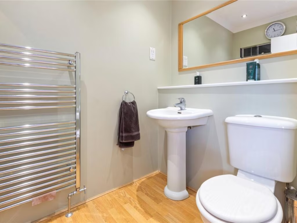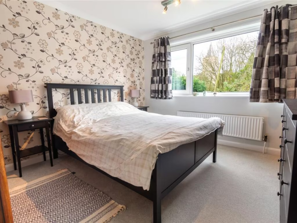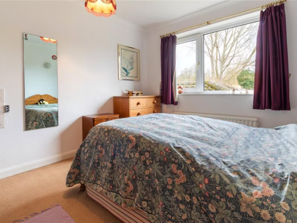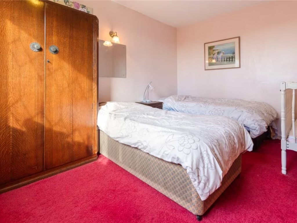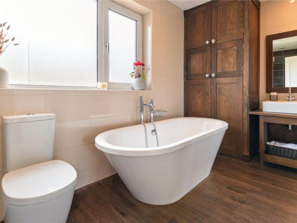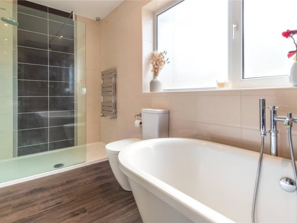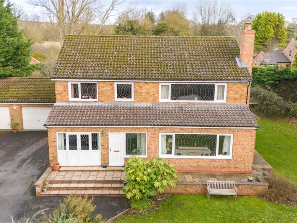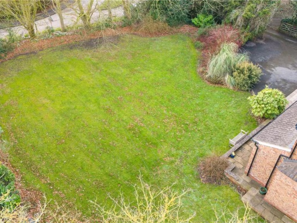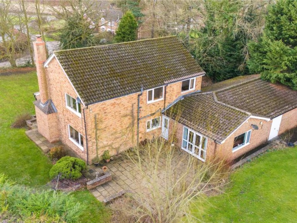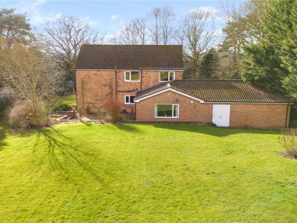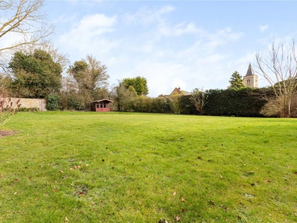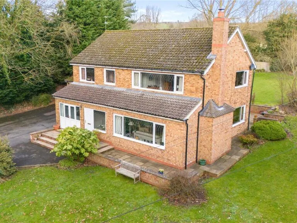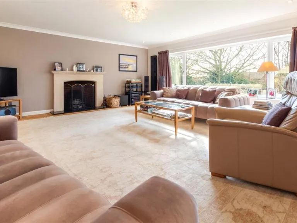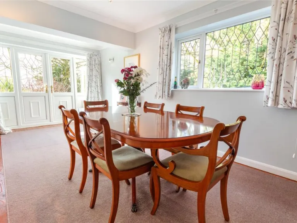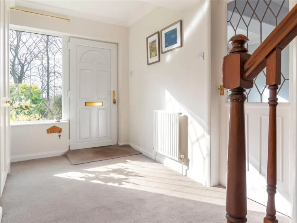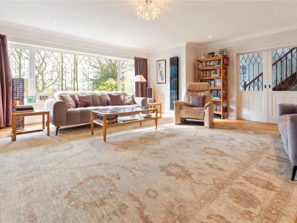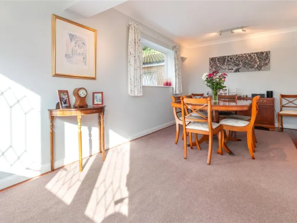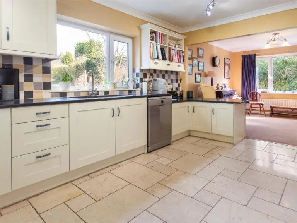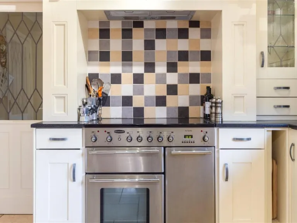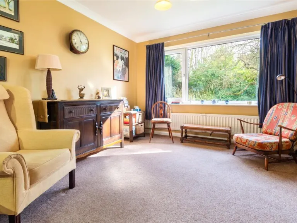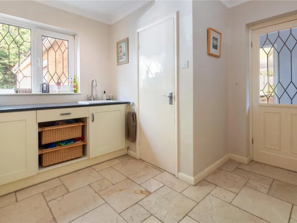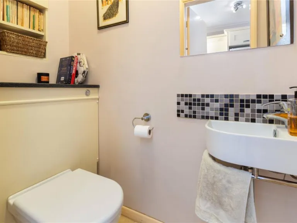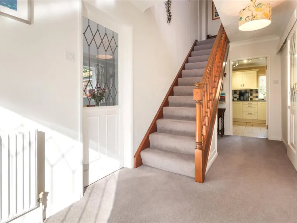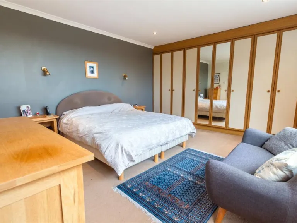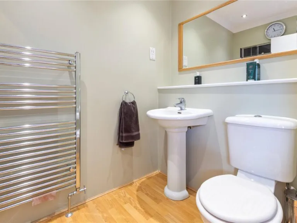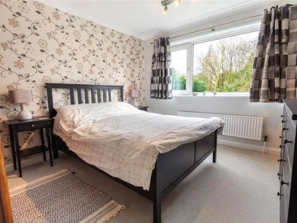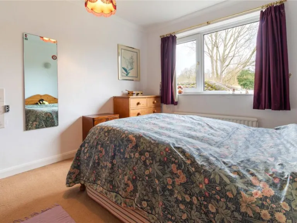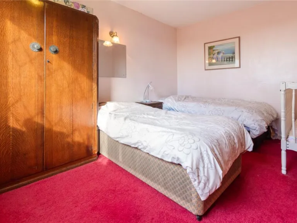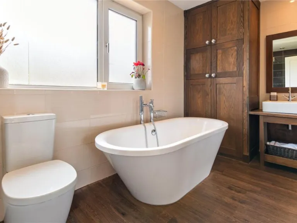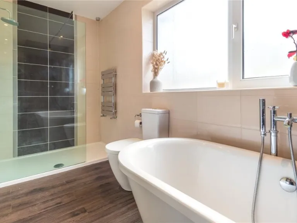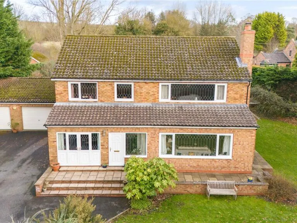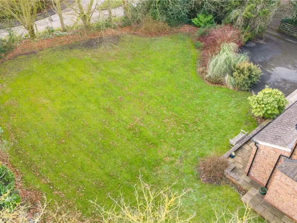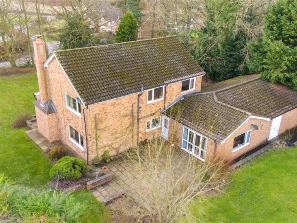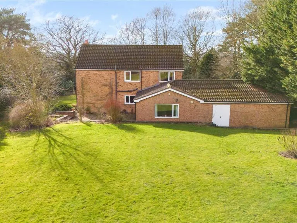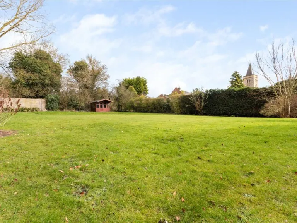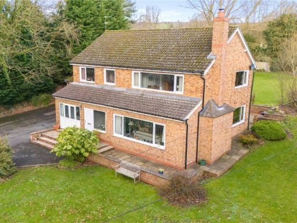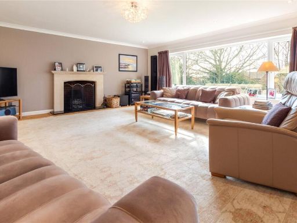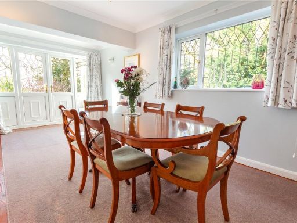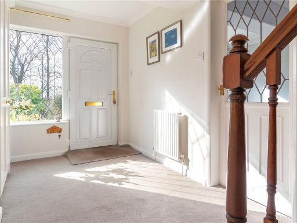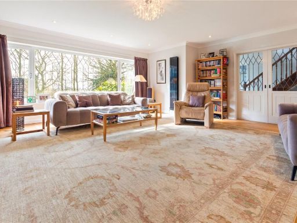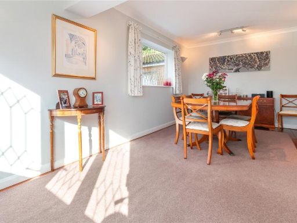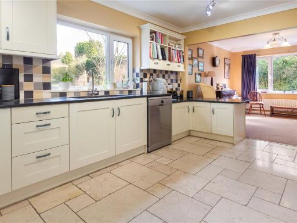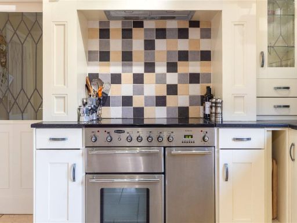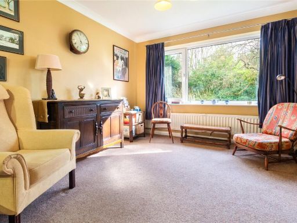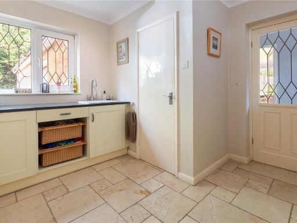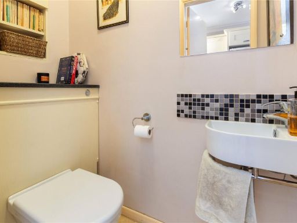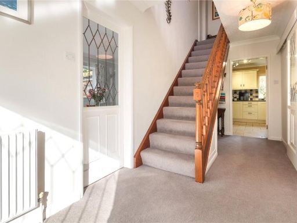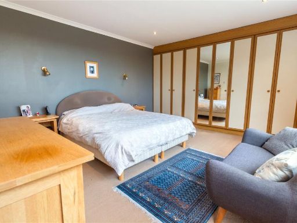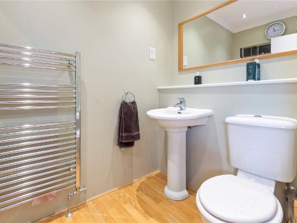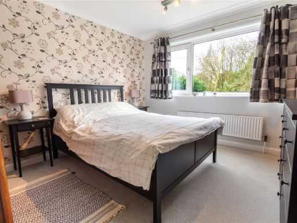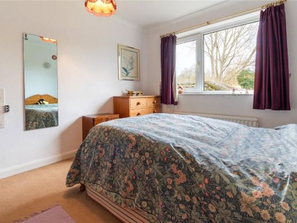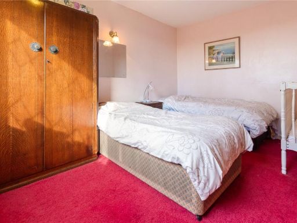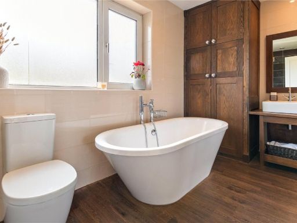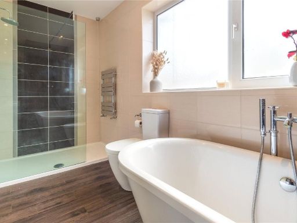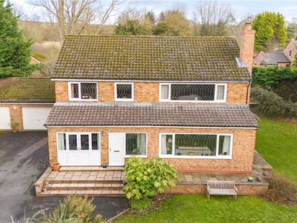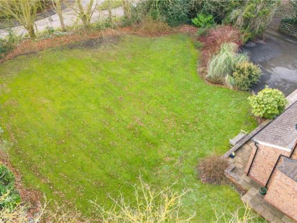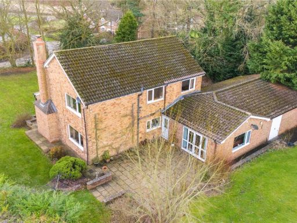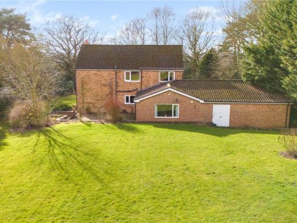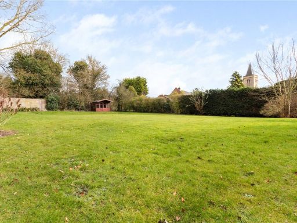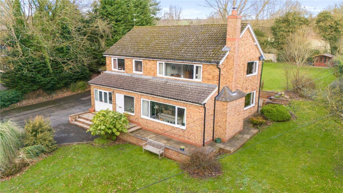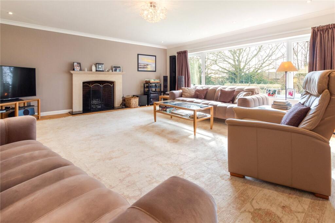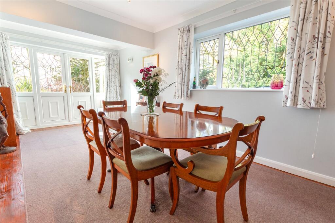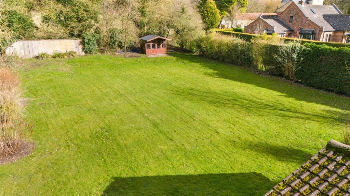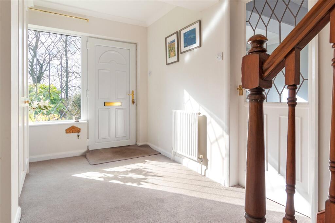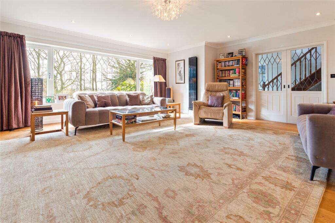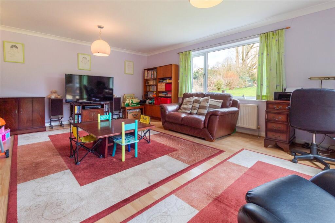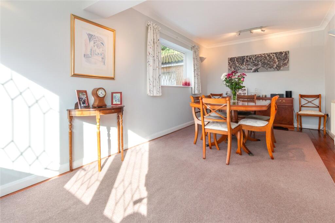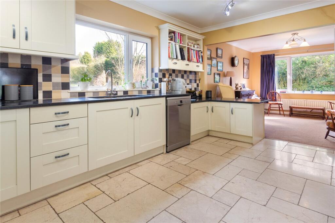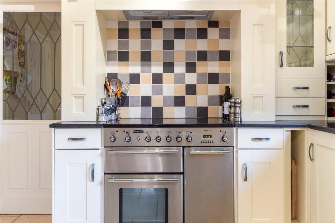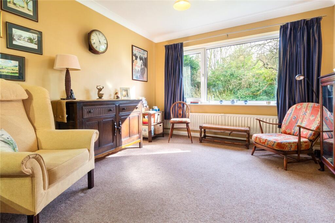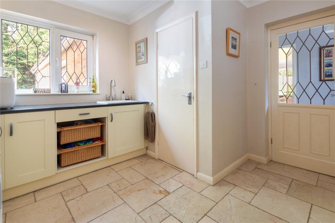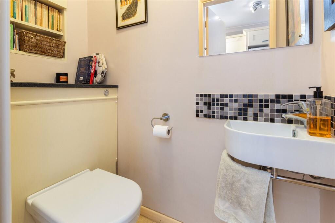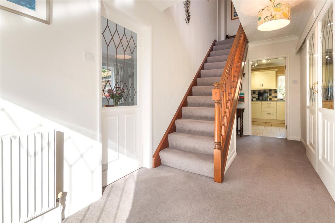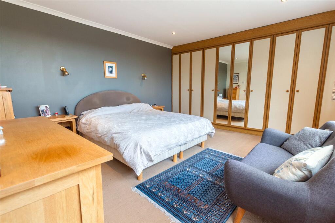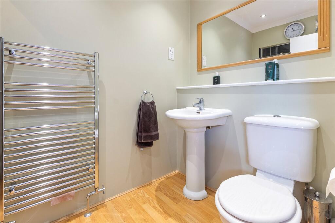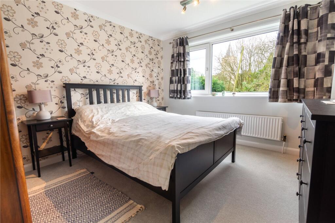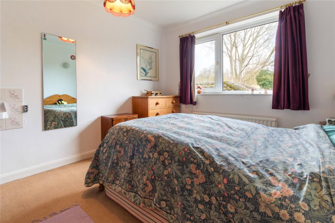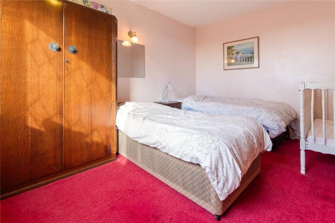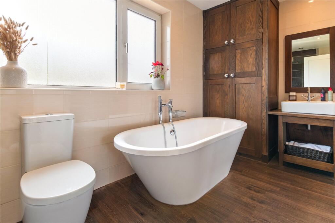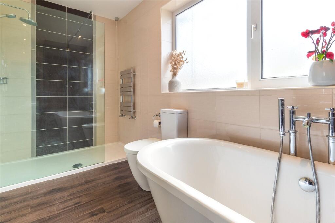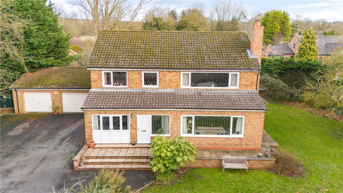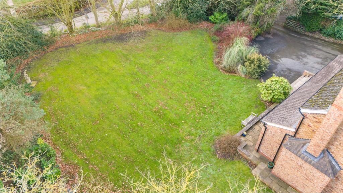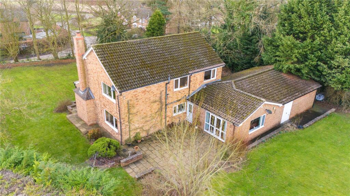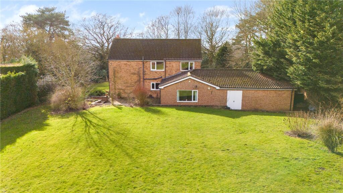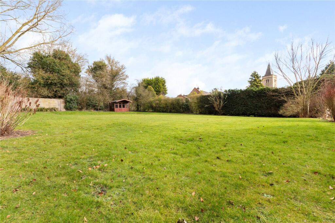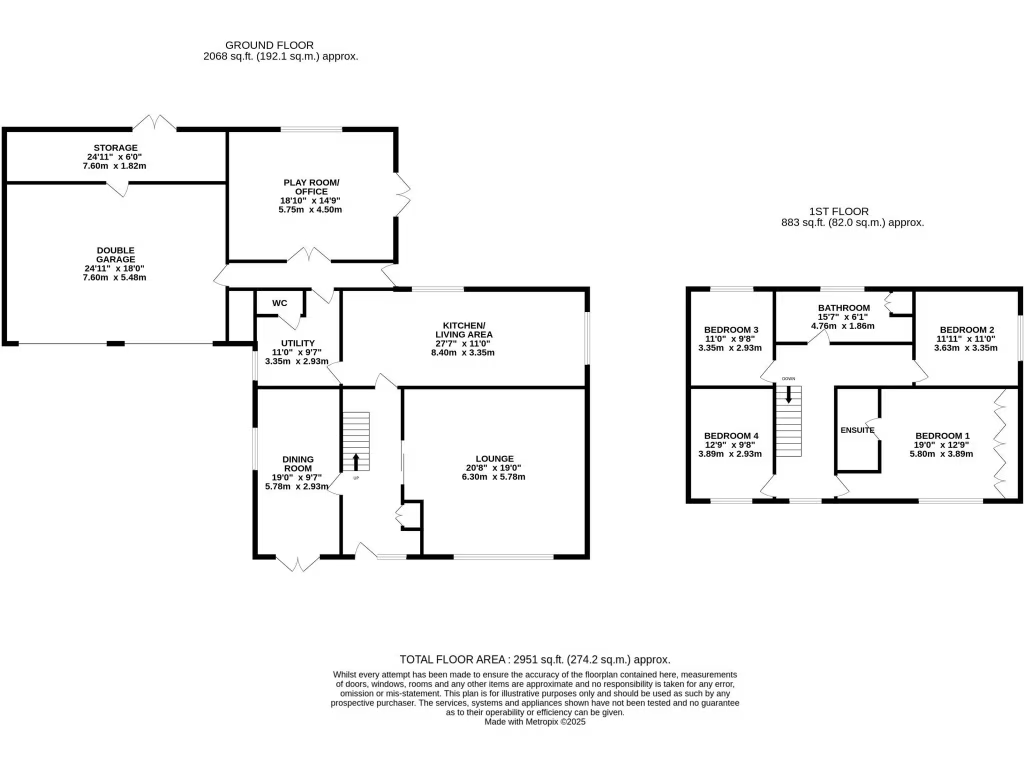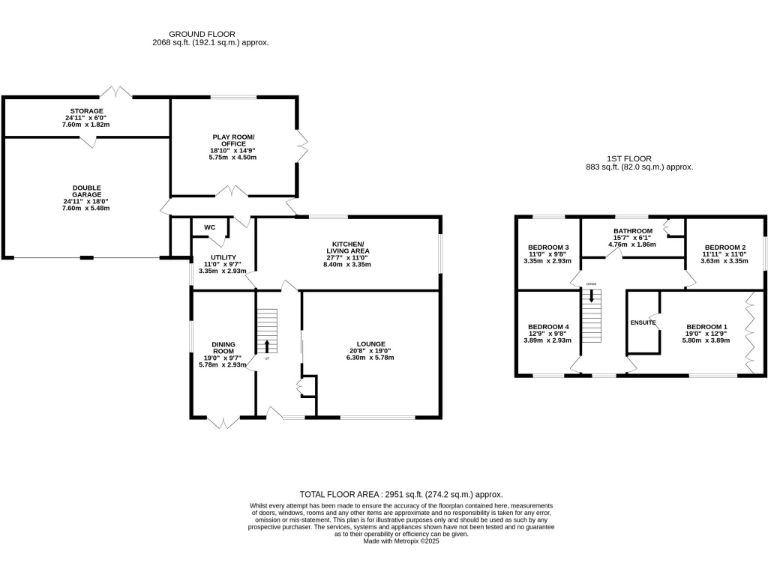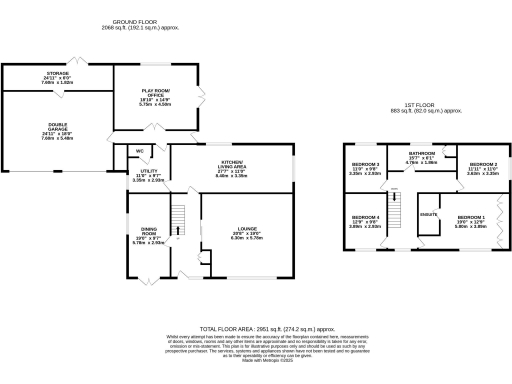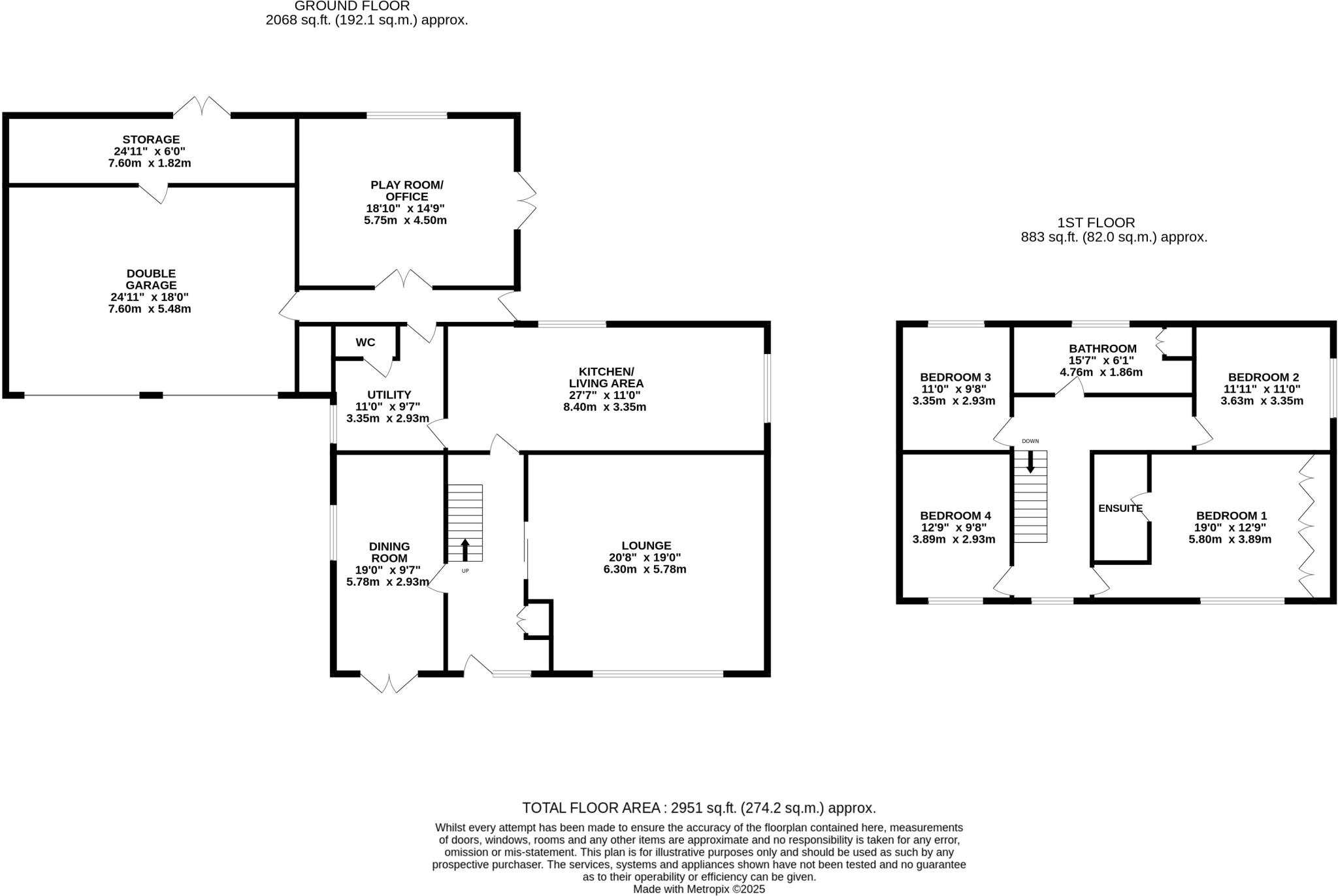Summary - Top Road, Worlaby, Lincolnshire, DN20 DN20 0NH
4 bed 2 bath Detached
Extended four-bedroom home on nearly three-quarters of an acre in peaceful Worlaby village..
- Four double bedrooms including principal with en-suite
- Three reception rooms; flexible space for office or annex conversion
- Approximately 3/4 acre of mature, private gardens and terraces
- Large gated driveway, attached double garage and separate workshop
- Open-plan breakfast kitchen with Corian worktops and range cooker
- Oil-fired boiler heating; oil fuel requires regular servicing and delivery
- Slow broadband and average mobile signal may affect home working
- Council tax described as expensive; tenure not specified (verify)
Set in the peaceful village of Worlaby, this extended four-bedroom detached home sits on approximately three-quarters of an acre, offering generous indoor and outdoor space for family life. The house delivers three reception rooms including a sitting room with a limestone fireplace, a formal dining room with French doors, and a flexible third reception room that could serve as a playroom, office or potential annex conversion.
The open-plan breakfast kitchen is the heart of the home, fitted with shaker-style units, Corian worktops and a range cooker, while the principal bedroom benefits from an en-suite. Mature trees and hedging frame the wide lawns, flagged patio and walled terraces to create private outdoor areas for entertaining and quiet relaxation. A broad gated tarmac driveway, double garage with roller doors and a separate workshop/garden store add substantial parking and storage.
Practical considerations include oil-fired central heating with a boiler and radiators, double glazing installed post-2002, and cavity walls (assumed insulated). Broadband speeds are reported slow and mobile signal is average, which may be relevant for home working. Council tax is described as expensive. Tenure details are unknown and should be confirmed by buyers.
This is a substantial family property in a very low-crime, rural setting close to a highly rated primary school and a good local secondary. The house is well suited to growing families seeking space, privacy and scope to personalise; it will also appeal to buyers wanting garaging and workshop facilities. Some modernization and improvement could add further value given the home’s size and plot.
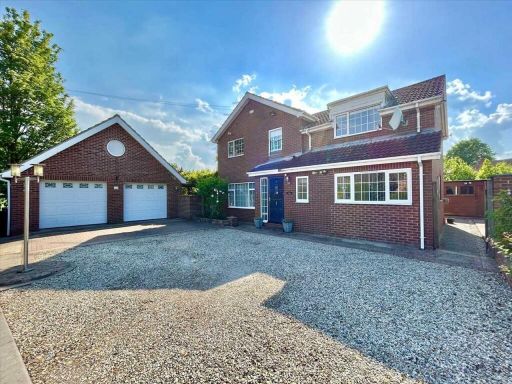 4 bedroom detached house for sale in Top Road, Worlaby, DN20 — £340,000 • 4 bed • 2 bath • 2333 ft²
4 bedroom detached house for sale in Top Road, Worlaby, DN20 — £340,000 • 4 bed • 2 bath • 2333 ft²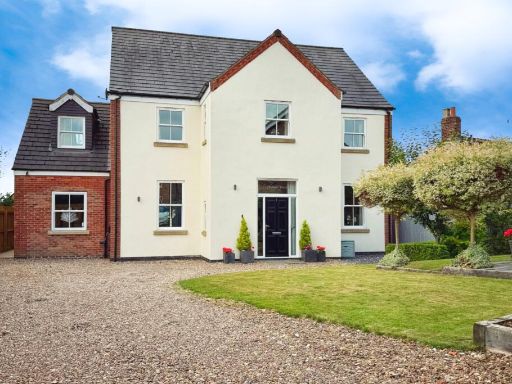 4 bedroom detached house for sale in Hurds Farm, Worlaby, Brigg, DN20 0FE, DN20 — £450,000 • 4 bed • 3 bath • 2461 ft²
4 bedroom detached house for sale in Hurds Farm, Worlaby, Brigg, DN20 0FE, DN20 — £450,000 • 4 bed • 3 bath • 2461 ft²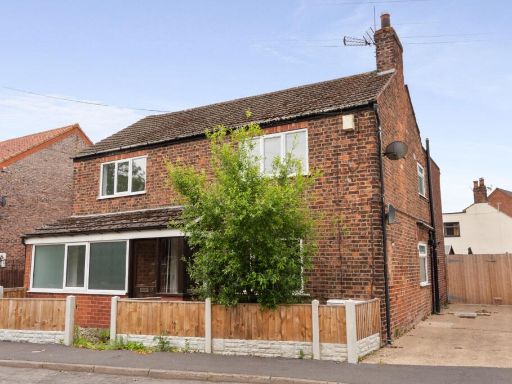 5 bedroom detached house for sale in Main Street, Worlaby, DN20 — £300,000 • 5 bed • 2 bath • 2327 ft²
5 bedroom detached house for sale in Main Street, Worlaby, DN20 — £300,000 • 5 bed • 2 bath • 2327 ft²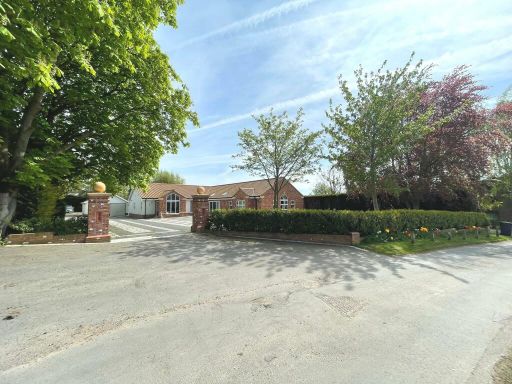 4 bedroom detached bungalow for sale in New Road, Worlaby, Brigg, DN20 — £520,000 • 4 bed • 1 bath • 2821 ft²
4 bedroom detached bungalow for sale in New Road, Worlaby, Brigg, DN20 — £520,000 • 4 bed • 1 bath • 2821 ft²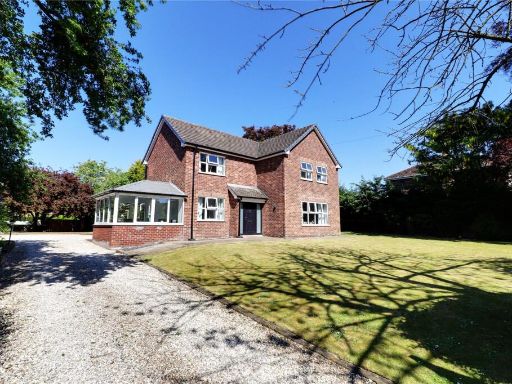 4 bedroom detached house for sale in New Street, Elsham, North Lincolnshire, DN20 — £635,000 • 4 bed • 2 bath • 2536 ft²
4 bedroom detached house for sale in New Street, Elsham, North Lincolnshire, DN20 — £635,000 • 4 bed • 2 bath • 2536 ft²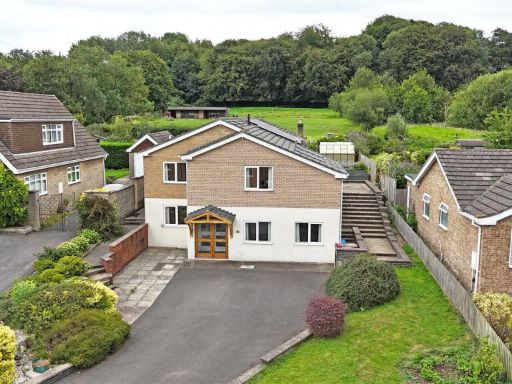 5 bedroom detached house for sale in Top Road, Worlaby, Brigg, Lincolnshire, DN20 — £325,000 • 5 bed • 2 bath • 2700 ft²
5 bedroom detached house for sale in Top Road, Worlaby, Brigg, Lincolnshire, DN20 — £325,000 • 5 bed • 2 bath • 2700 ft²