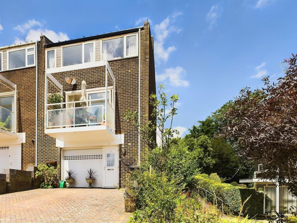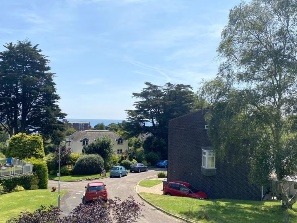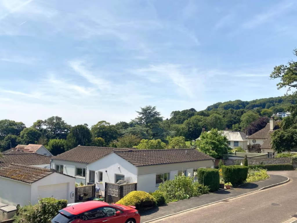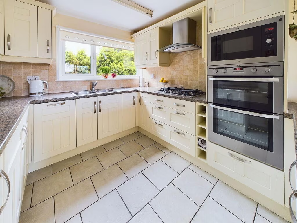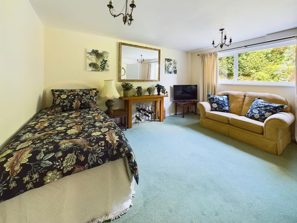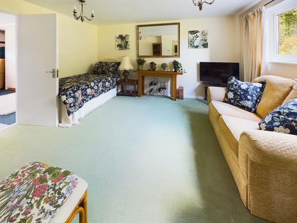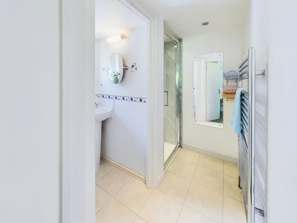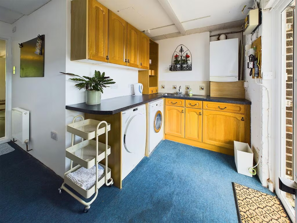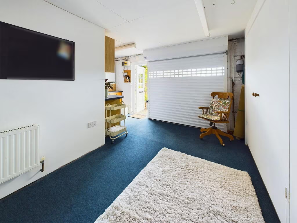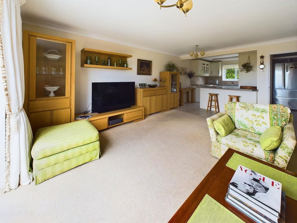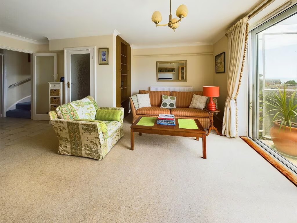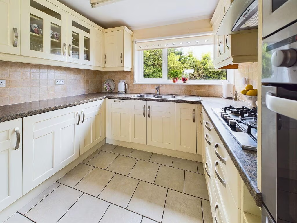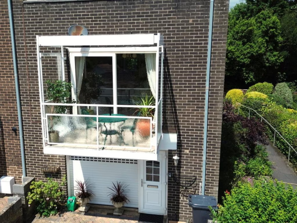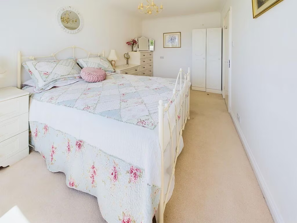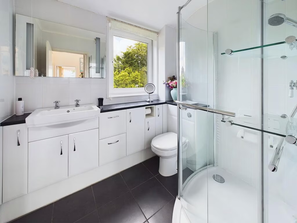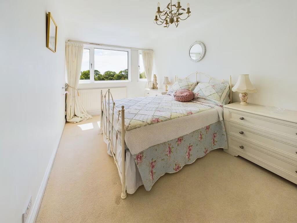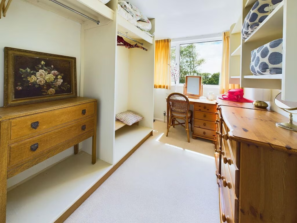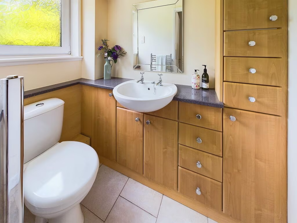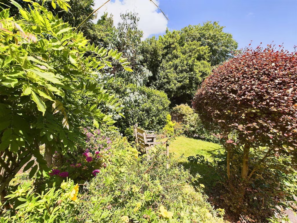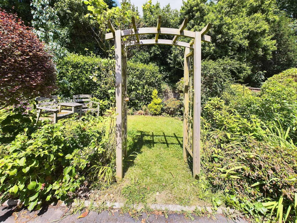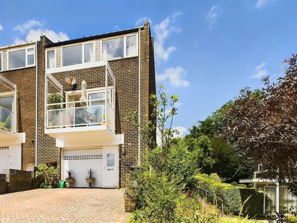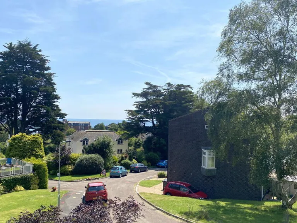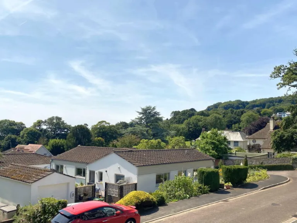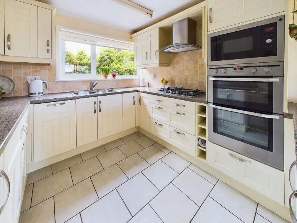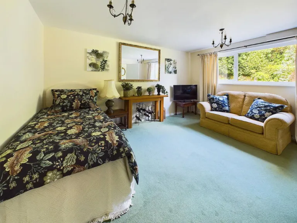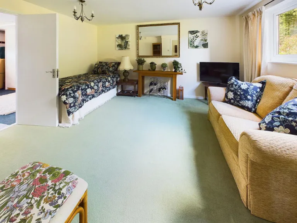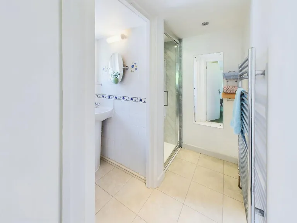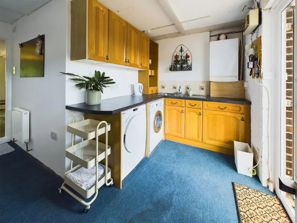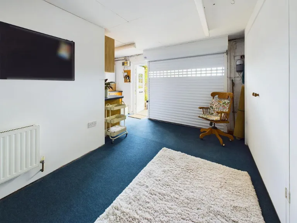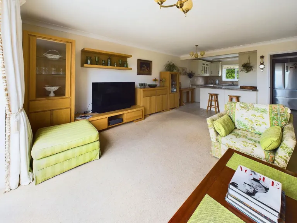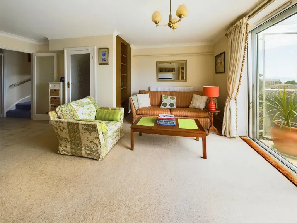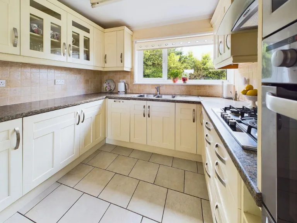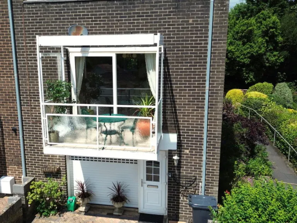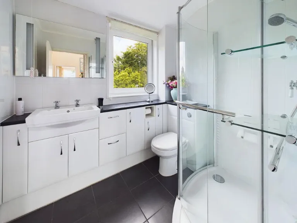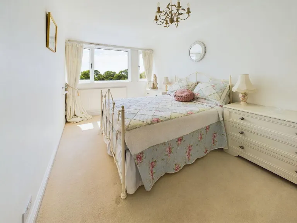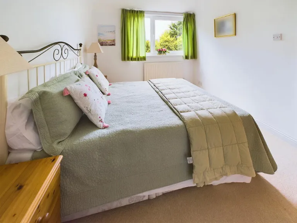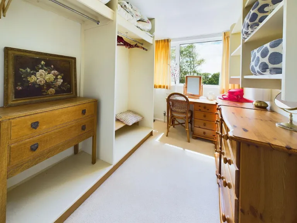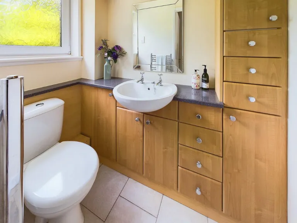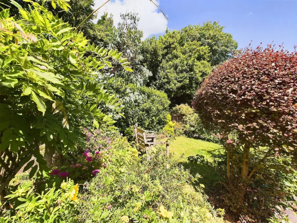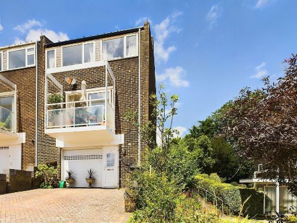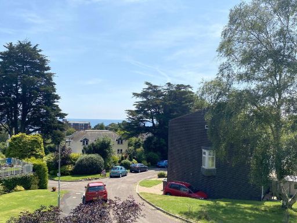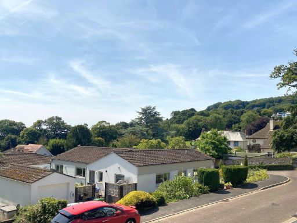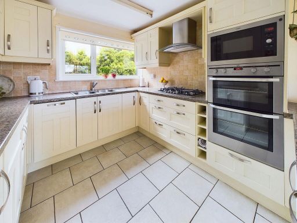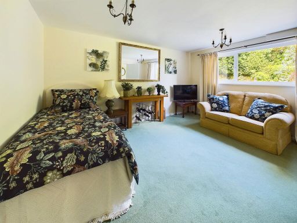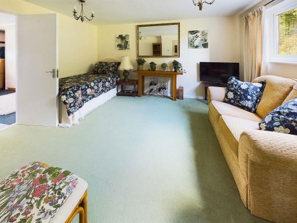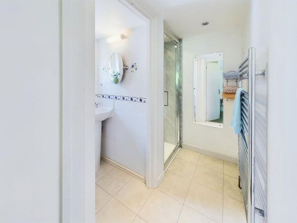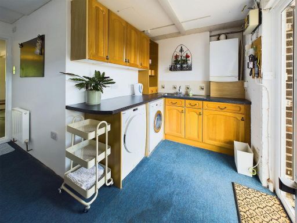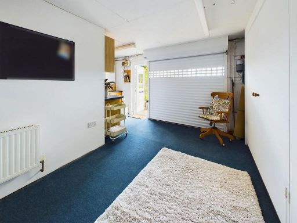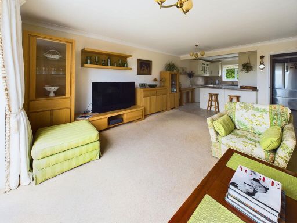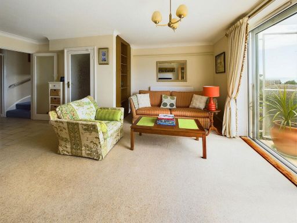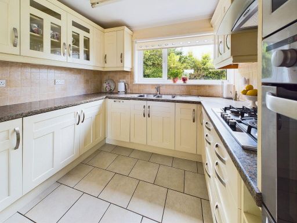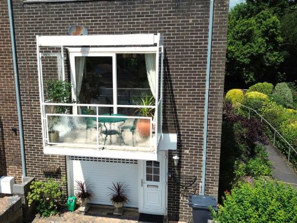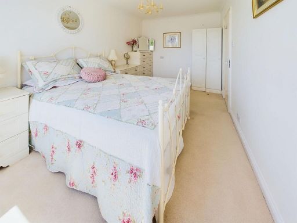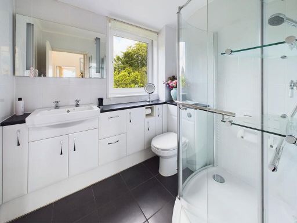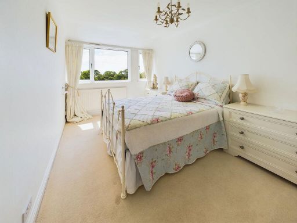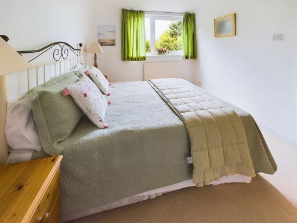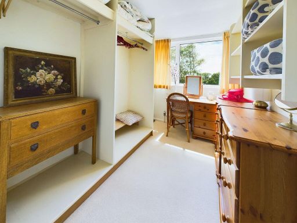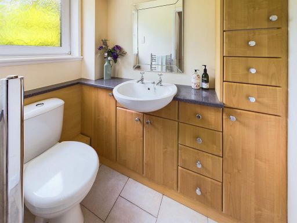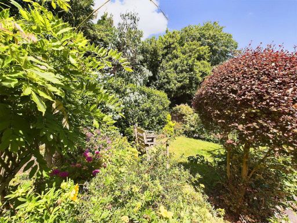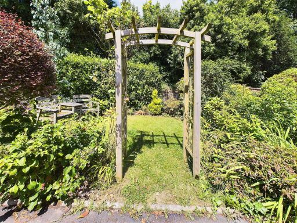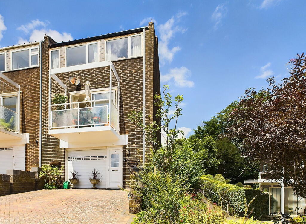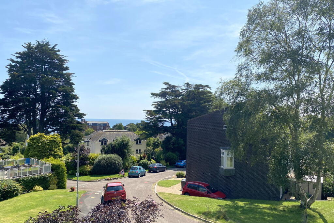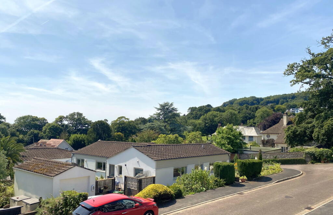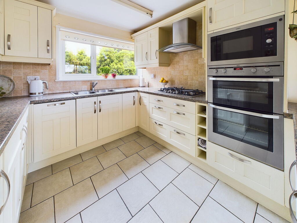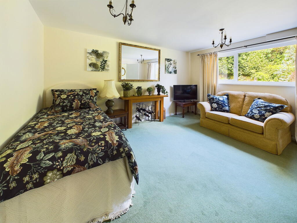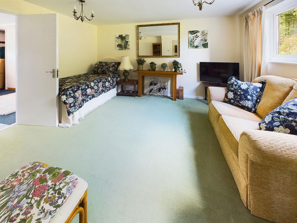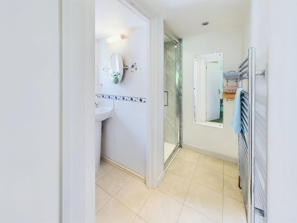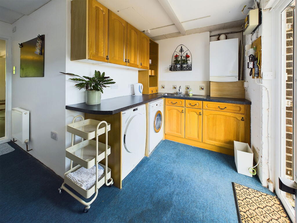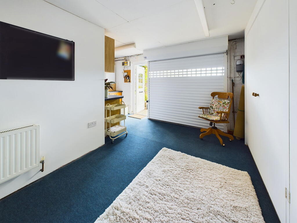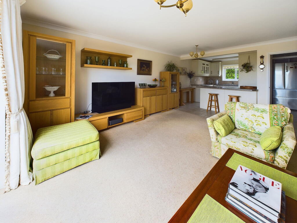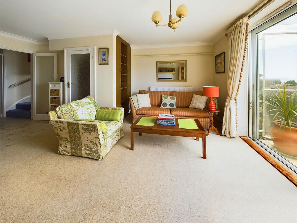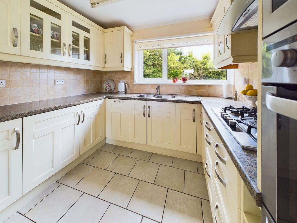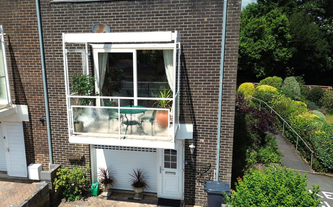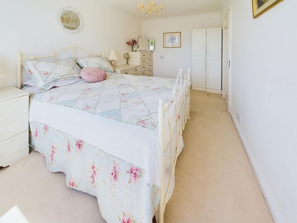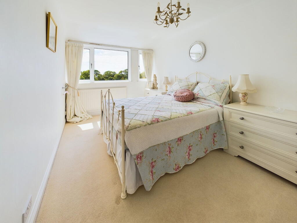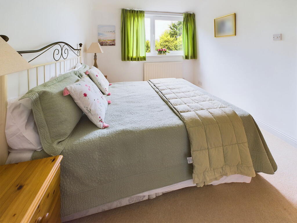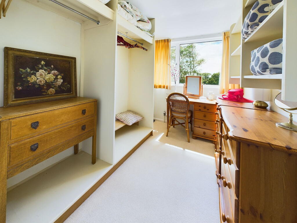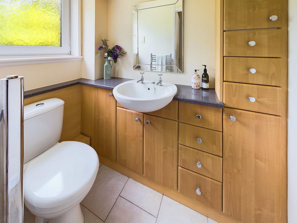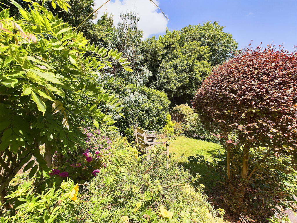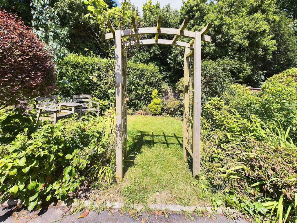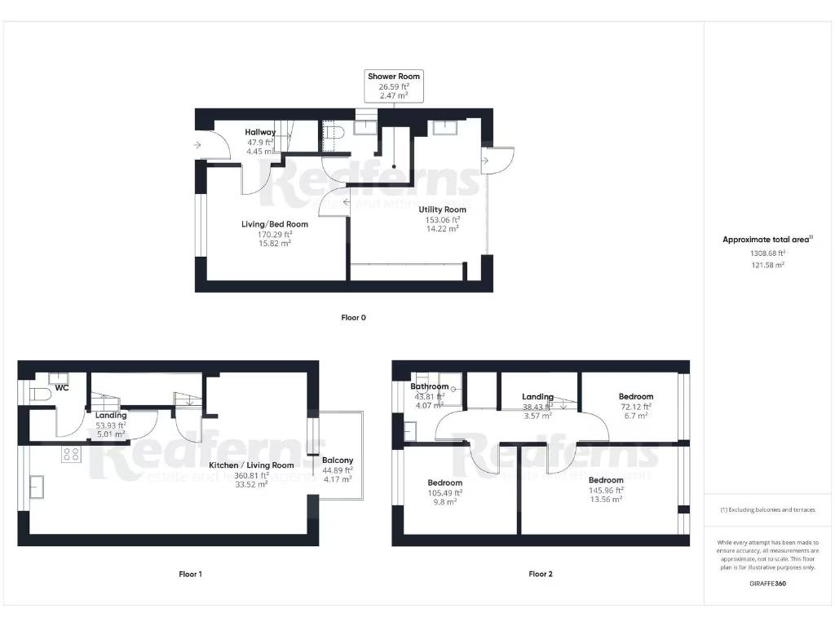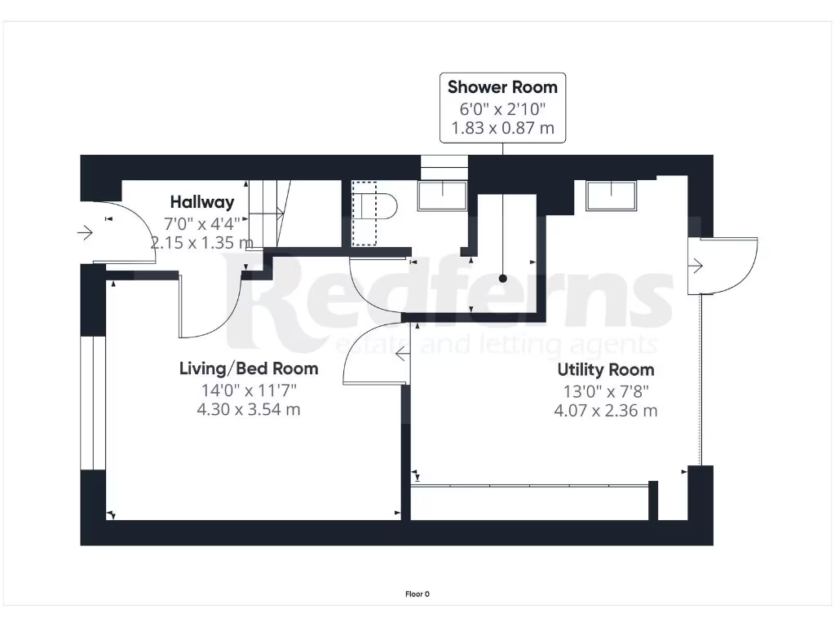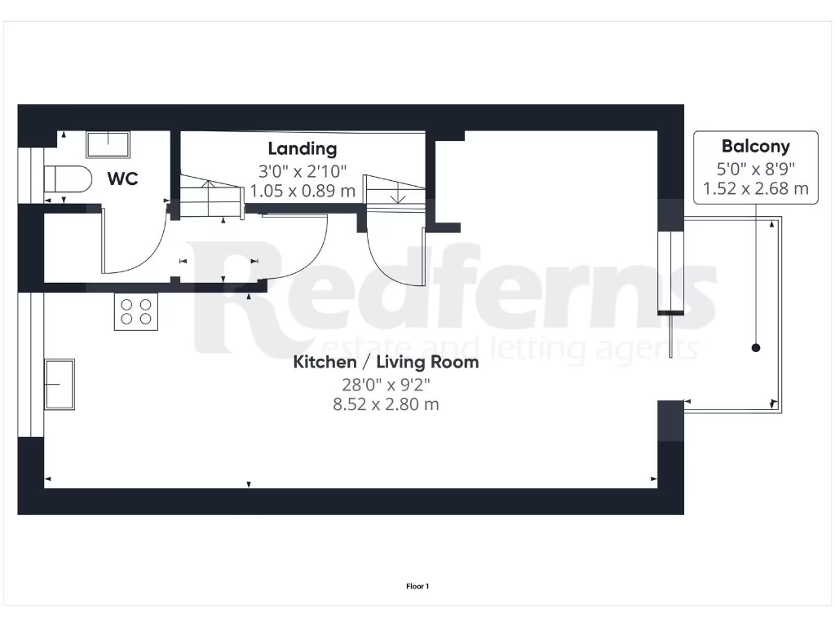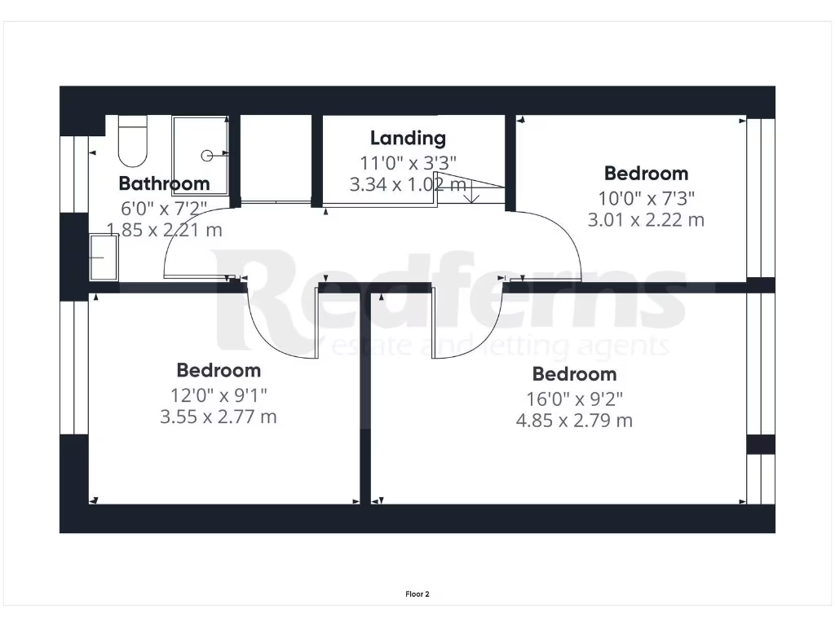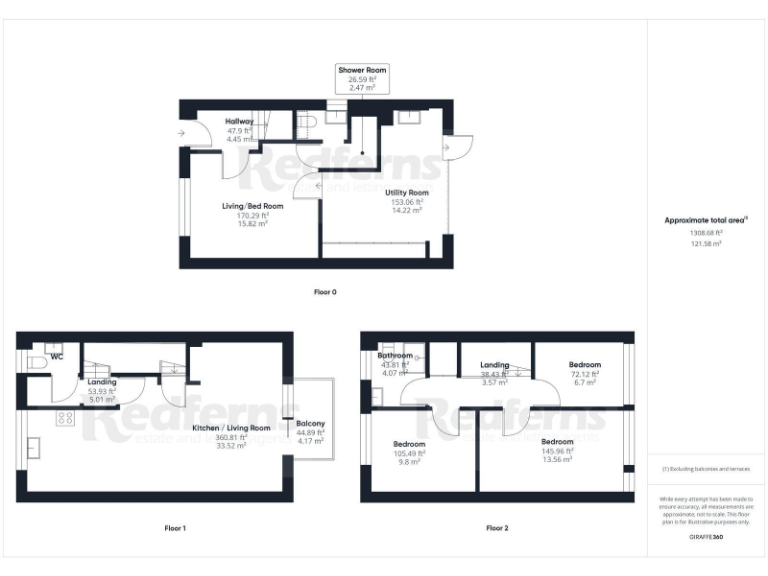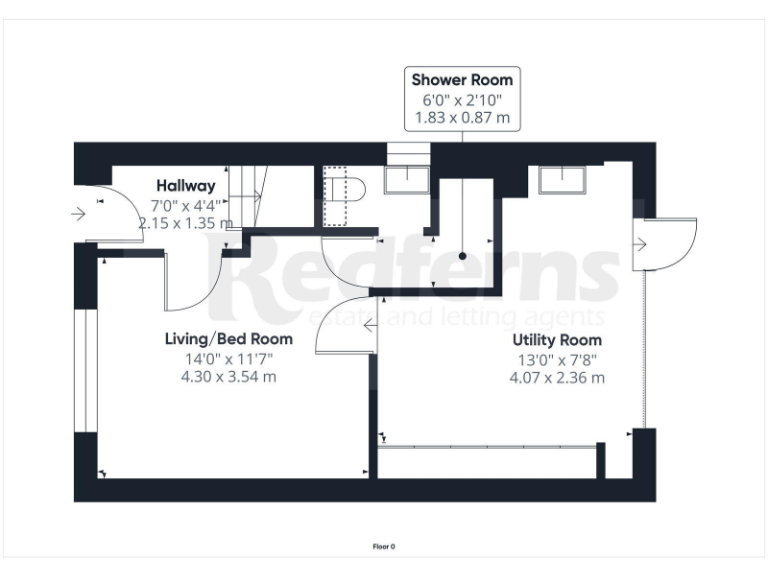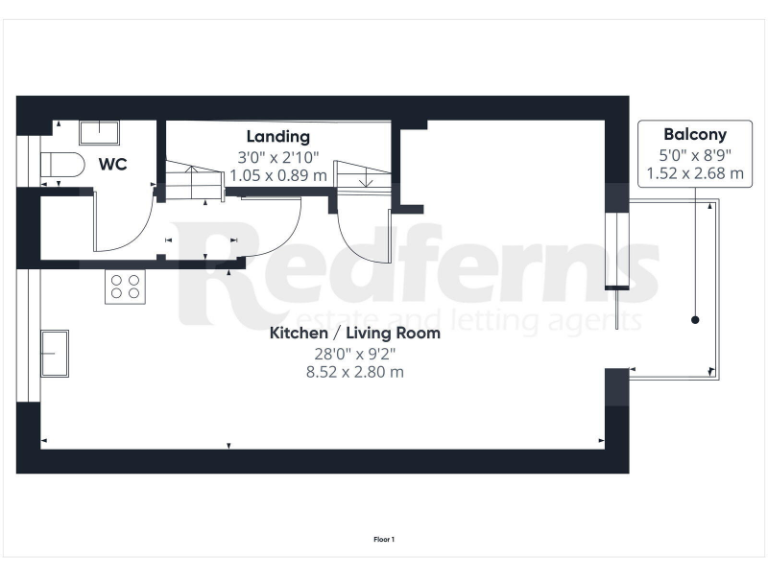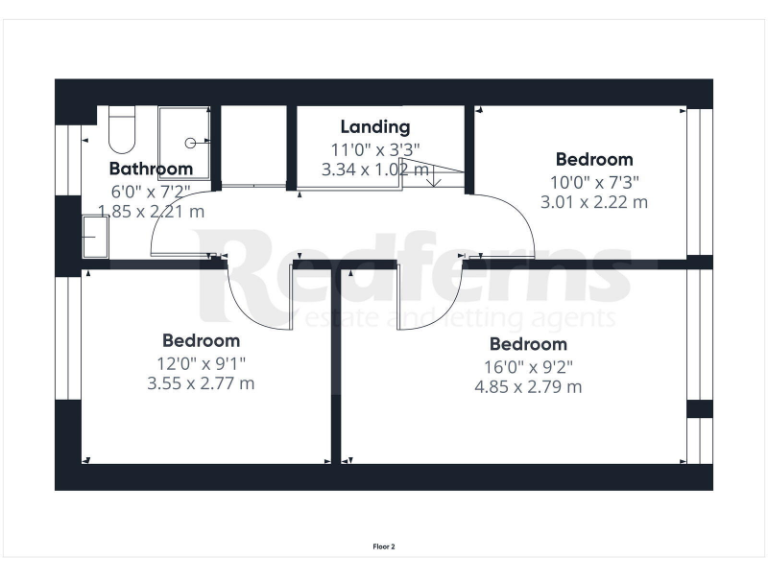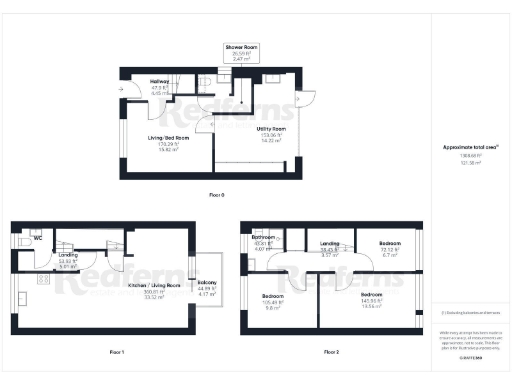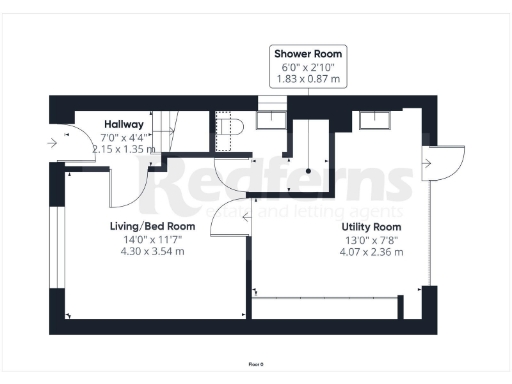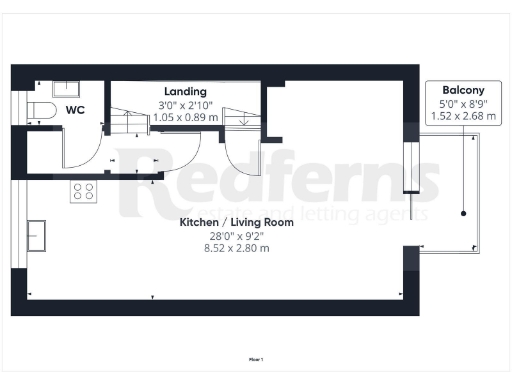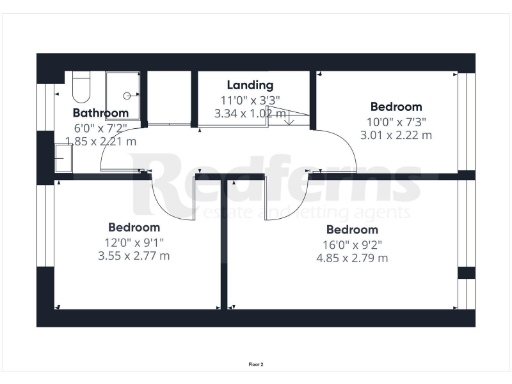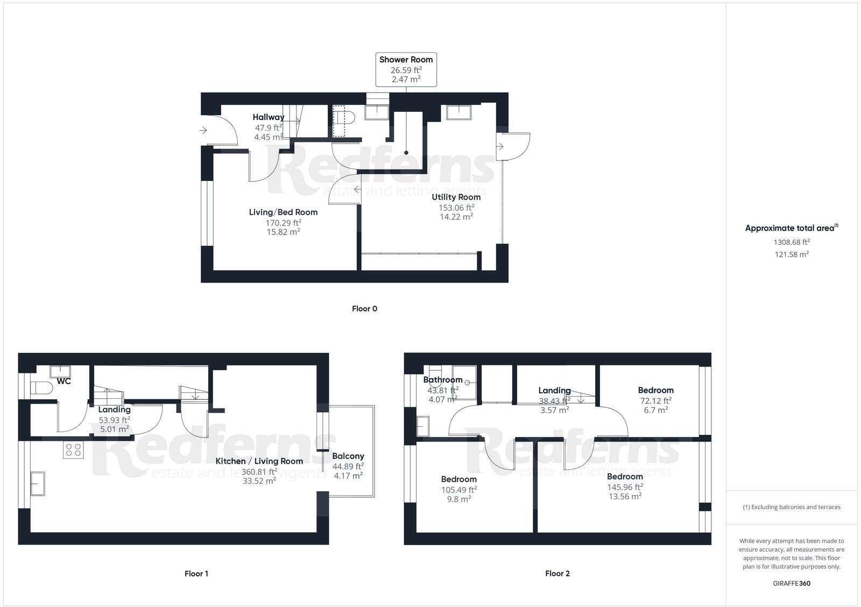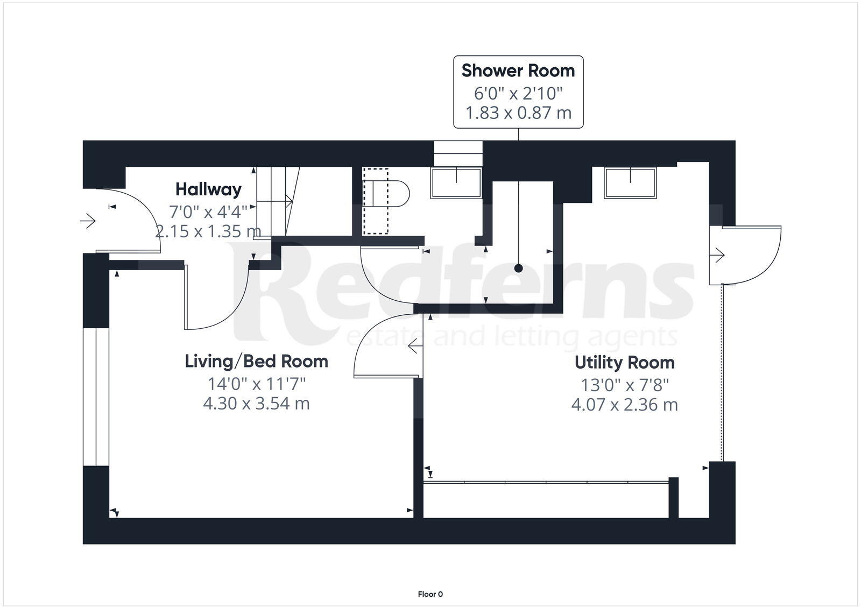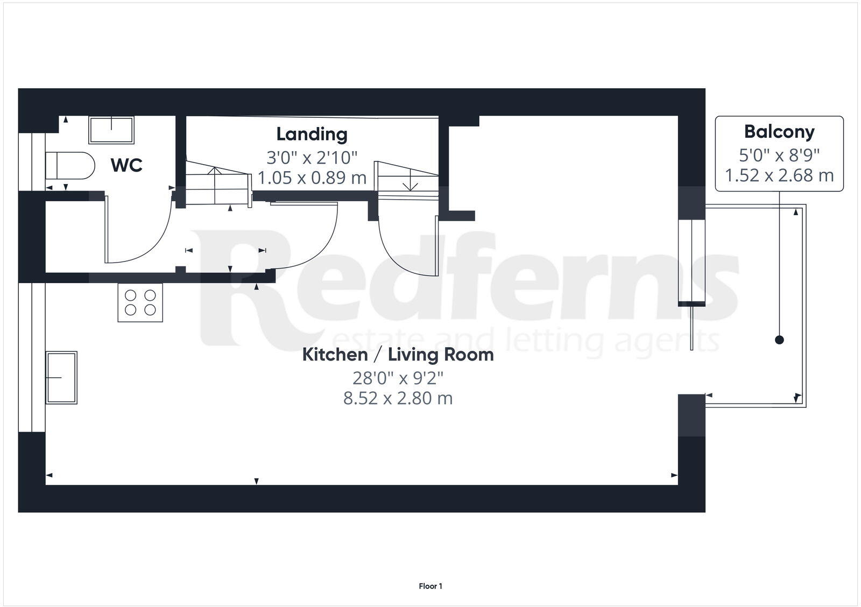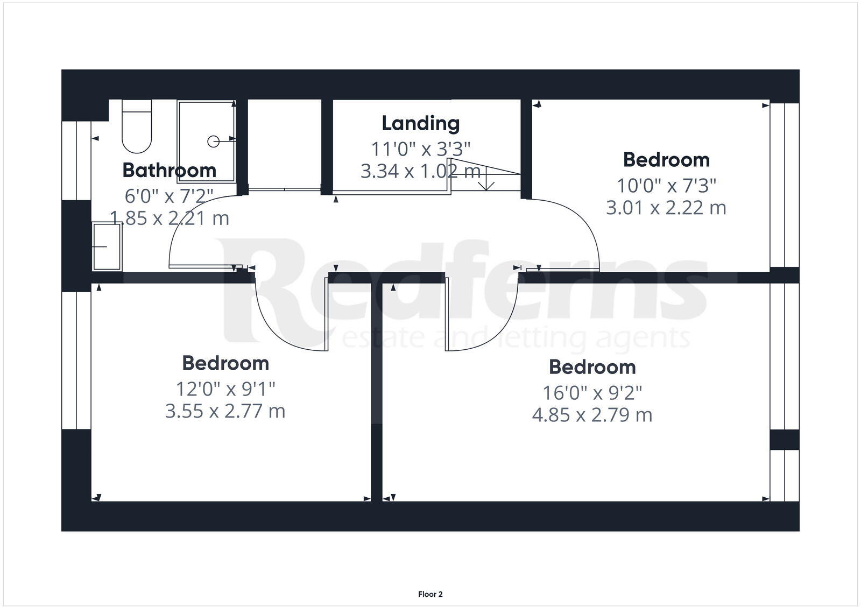Summary - 7 WITHEBY SIDMOUTH EX10 8SR
4 bed 2 bath End of Terrace
Flexible three-storey townhouse with balcony views, close to the beach and ideal for multigenerational living..
Sea and countryside views from first-floor balcony
Under 800m to the beach — strong coastal location
Flexible three-storey layout; ground-floor en-suite with garage/utility
Off-street parking with integral garage and driveway
Small overall size (716 sq ft) and limited garden/plot
EPC D; double glazing installed before 2002 — energy upgrades likely
Slow broadband in area; council tax above average
Built 1976–82; partial cavity wall insulation assumed
Set on the favoured west side of Sidmouth and under 800m from the beach, this three-storey end-terrace townhouse delivers bright, flexible living across three floors with panoramic sea and countryside views from the first-floor balcony. The layout includes a ground-floor room with en-suite and garage/utility space that could suit a home office, annexe or adapted kitchen/dining area (subject to permissions), making it well suited to multigenerational use or a family needing separate zones.
The first-floor open-plan living and dining area opens onto a covered balcony that captures the outlook and natural light. The fitted kitchen provides modern fronted units and integrated appliances. Upstairs are three further bedrooms served by a fully tiled family bathroom; roof windows add extra daylight to the upper floor. Gas central heating and double glazing (installed pre-2002) are in place throughout.
Practical considerations: the property is modest in overall size (716 sq ft) on a small plot with limited garden space, and broadband speeds in the area are reported as slow. The EPC is rated D and windows pre-date 2002, so energy and window upgrades could improve comfort and running costs. Council Tax sits above average. Presented externally as well maintained, the house offers scope to add value by modernising kitchen/bathrooms, upgrading insulation and improving the small garden.
This home will appeal to families wanting seaside proximity, buyers looking for a flexible layout for multigenerational living, or investors seeking a well-located let. Viewing is recommended to appreciate the views, light and the potential of the ground-floor garage/utility space.
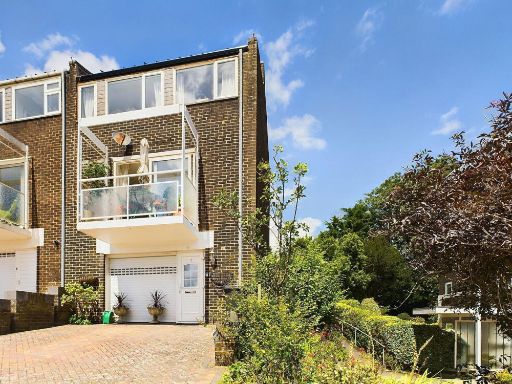 4 bedroom end of terrace house for sale in Witheby, Sidmouth, EX10 — £535,000 • 4 bed • 2 bath • 1308 ft²
4 bedroom end of terrace house for sale in Witheby, Sidmouth, EX10 — £535,000 • 4 bed • 2 bath • 1308 ft²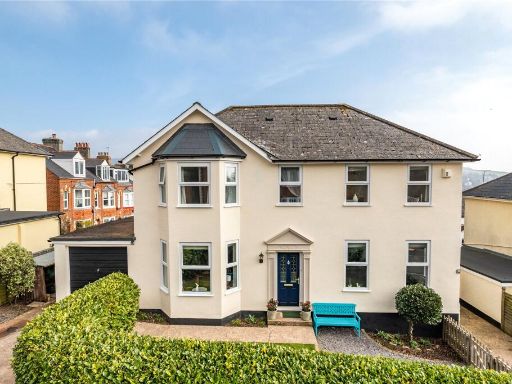 4 bedroom detached house for sale in West Park Road, Sidmouth, Devon, EX10 — £650,000 • 4 bed • 1 bath • 1575 ft²
4 bedroom detached house for sale in West Park Road, Sidmouth, Devon, EX10 — £650,000 • 4 bed • 1 bath • 1575 ft²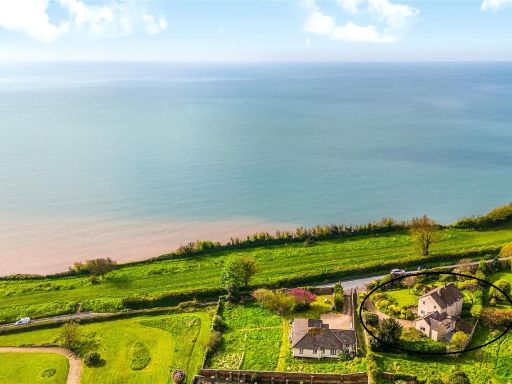 3 bedroom detached house for sale in Peak Hill Road, Sidmouth, Devon, EX10 — £875,000 • 3 bed • 2 bath • 1400 ft²
3 bedroom detached house for sale in Peak Hill Road, Sidmouth, Devon, EX10 — £875,000 • 3 bed • 2 bath • 1400 ft²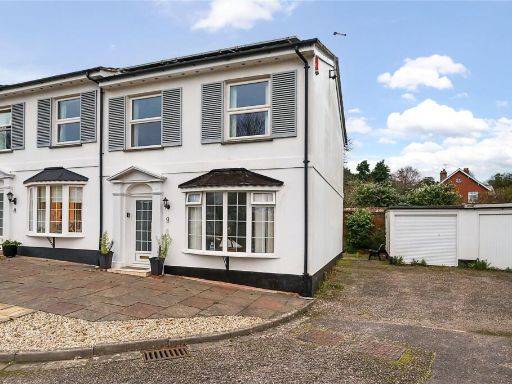 3 bedroom end of terrace house for sale in Woodlands, Sidmouth, Devon, EX10 — £399,950 • 3 bed • 2 bath • 924 ft²
3 bedroom end of terrace house for sale in Woodlands, Sidmouth, Devon, EX10 — £399,950 • 3 bed • 2 bath • 924 ft²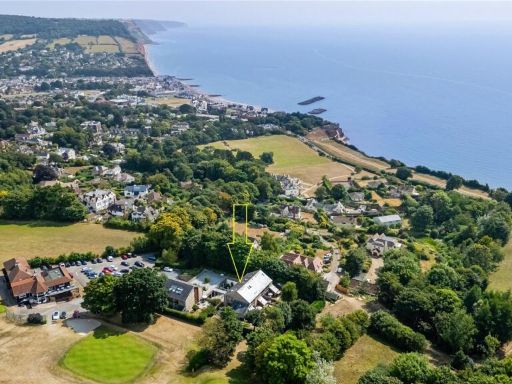 4 bedroom semi-detached house for sale in Cotmaton Road, Sidmouth, Devon, EX10 — £900,000 • 4 bed • 4 bath • 2645 ft²
4 bedroom semi-detached house for sale in Cotmaton Road, Sidmouth, Devon, EX10 — £900,000 • 4 bed • 4 bath • 2645 ft²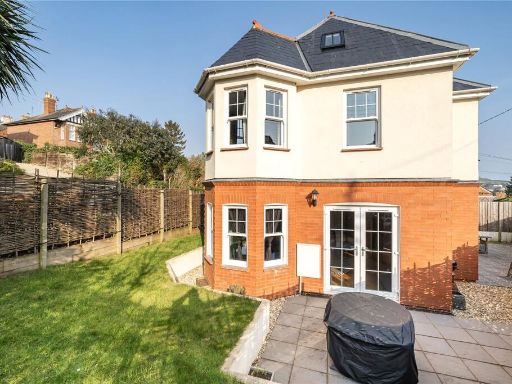 3 bedroom detached house for sale in Peaslands Road, Sidmouth, Devon, EX10 — £550,000 • 3 bed • 3 bath • 1193 ft²
3 bedroom detached house for sale in Peaslands Road, Sidmouth, Devon, EX10 — £550,000 • 3 bed • 3 bath • 1193 ft²