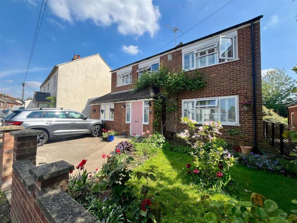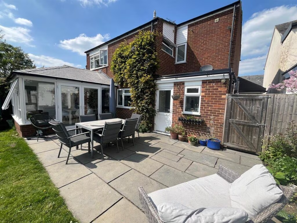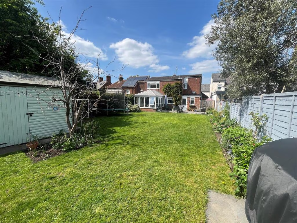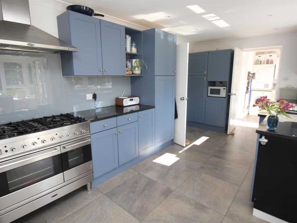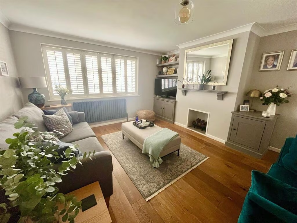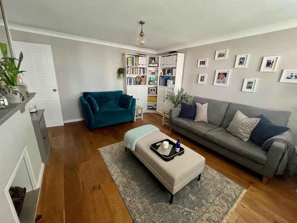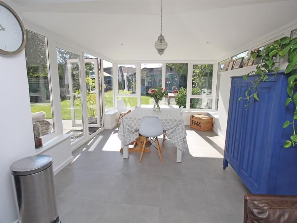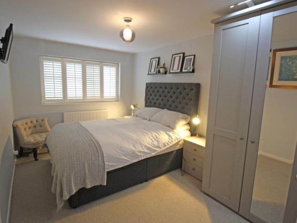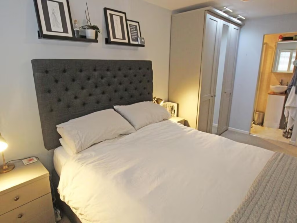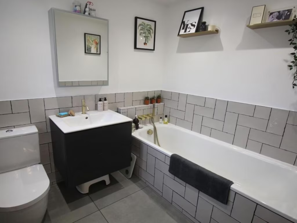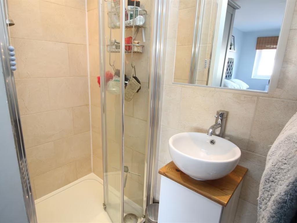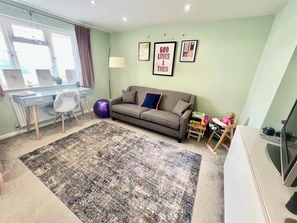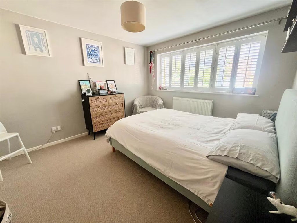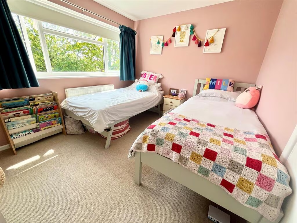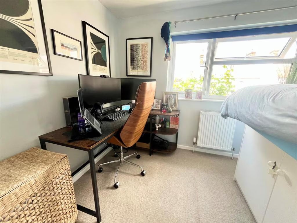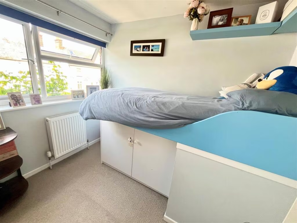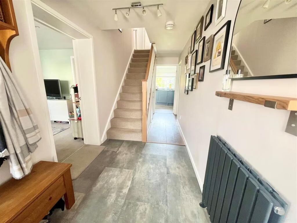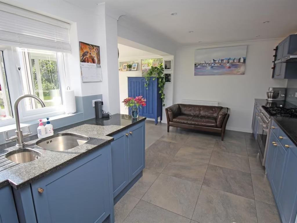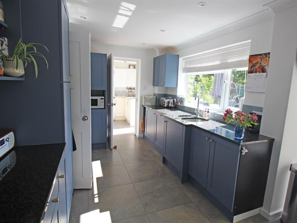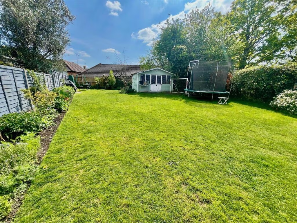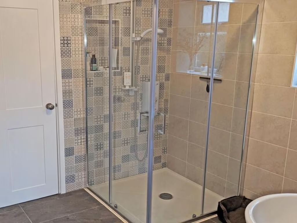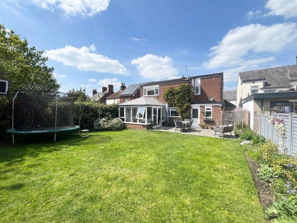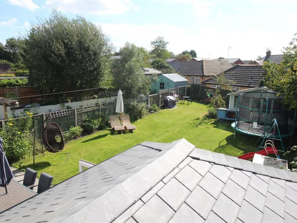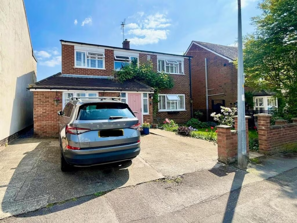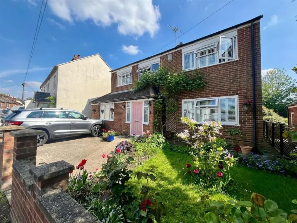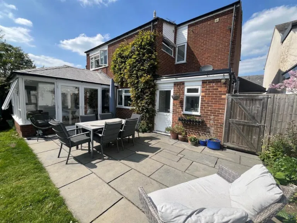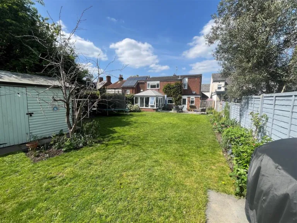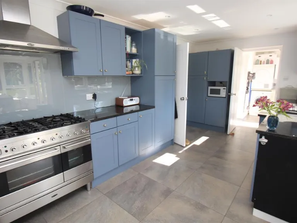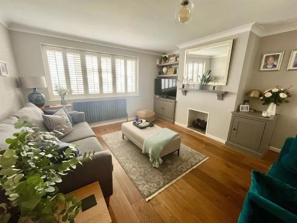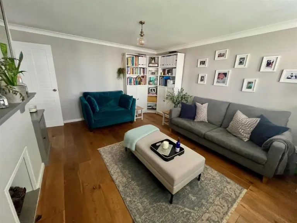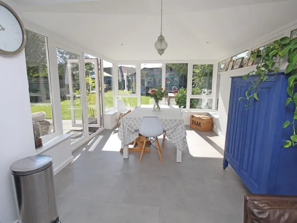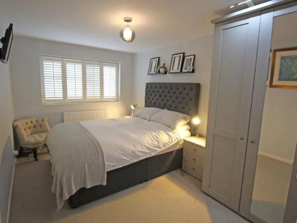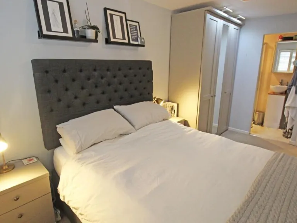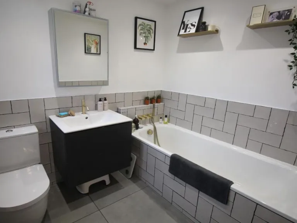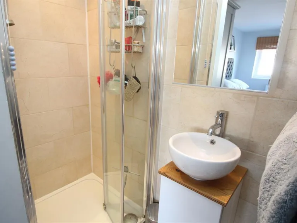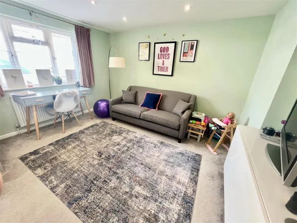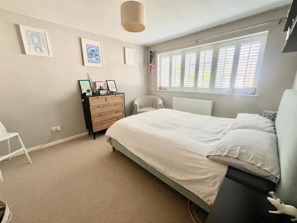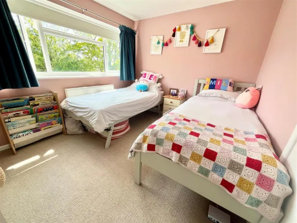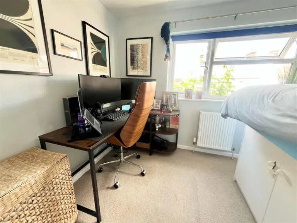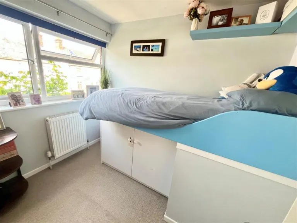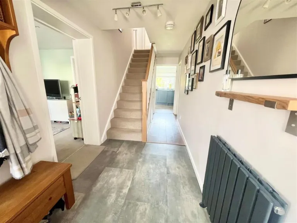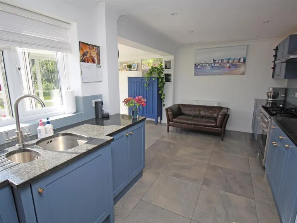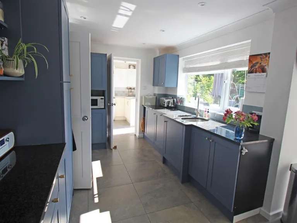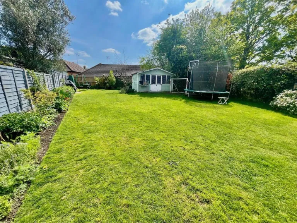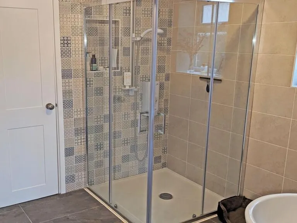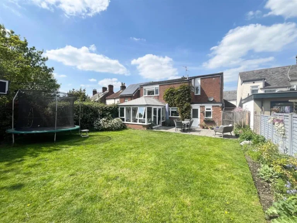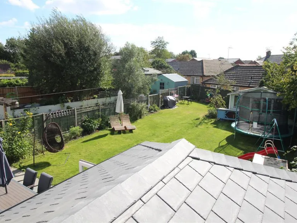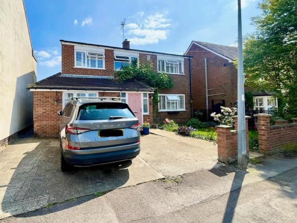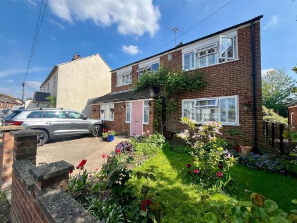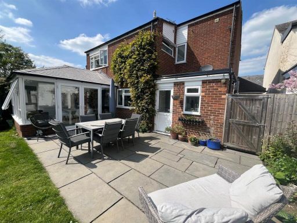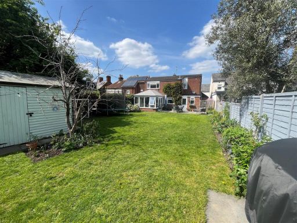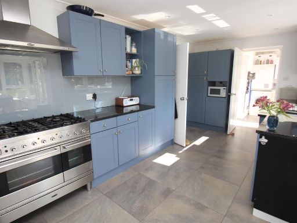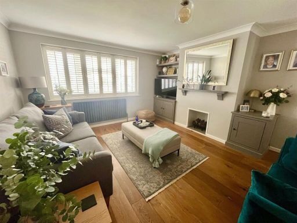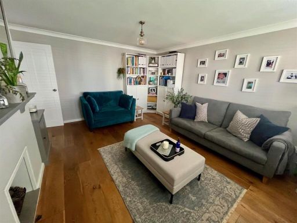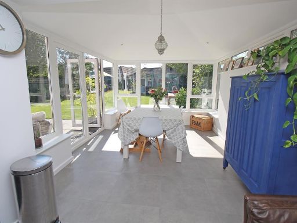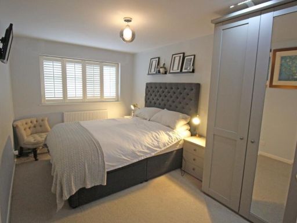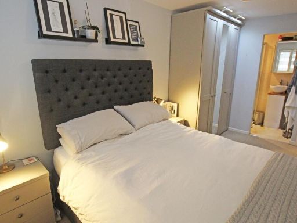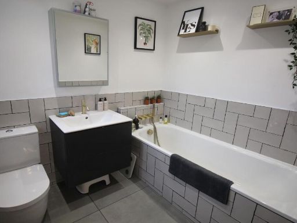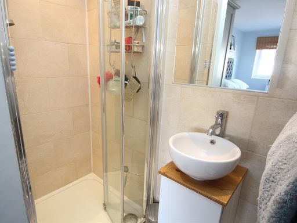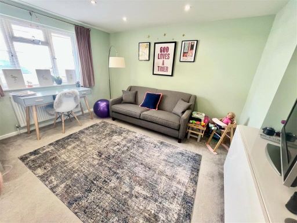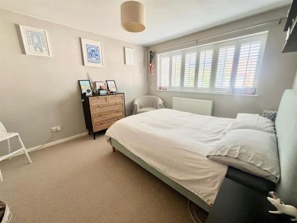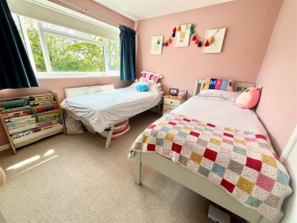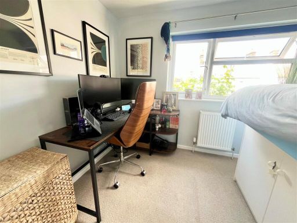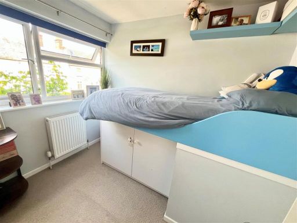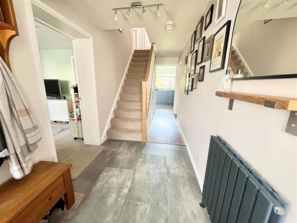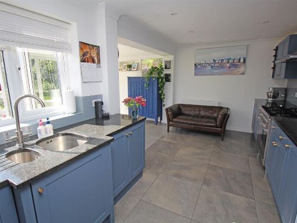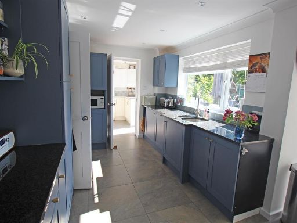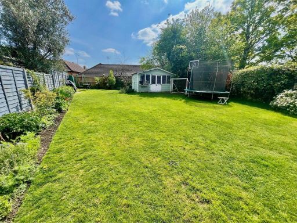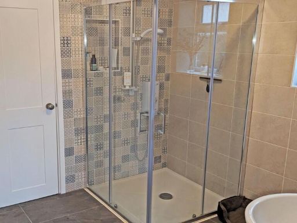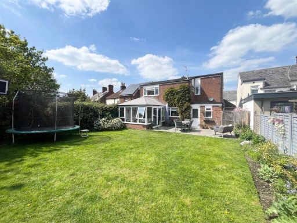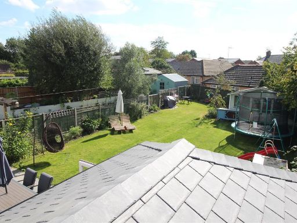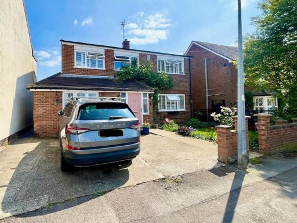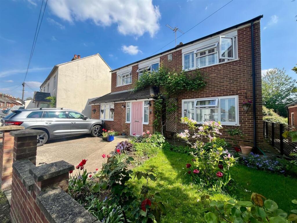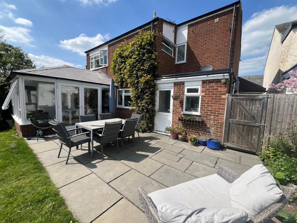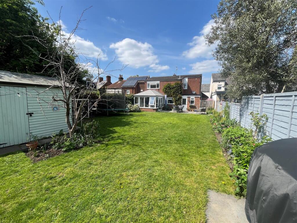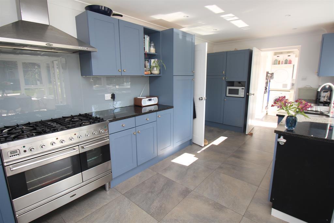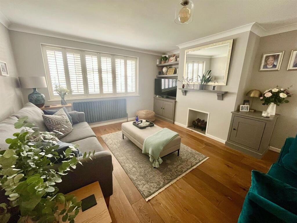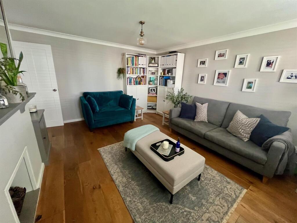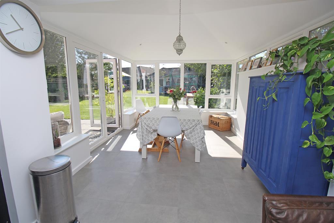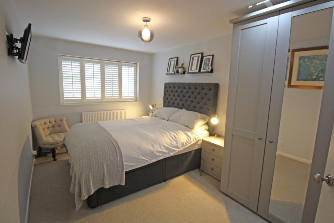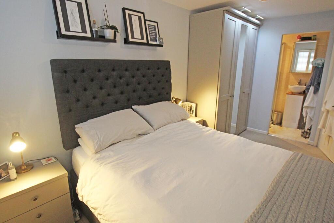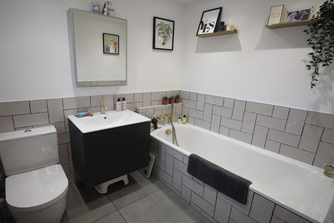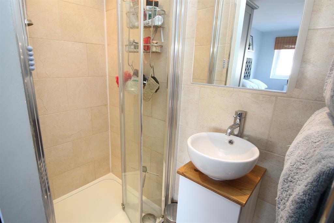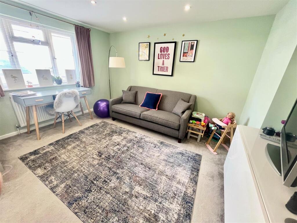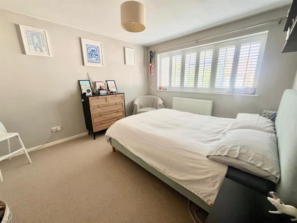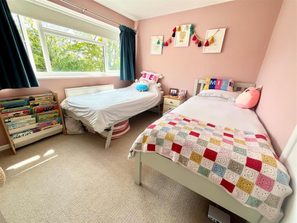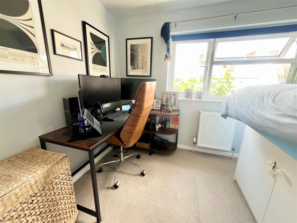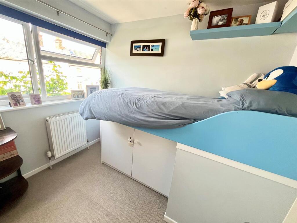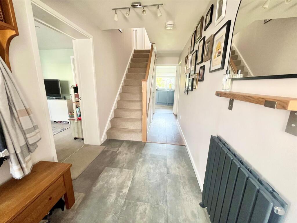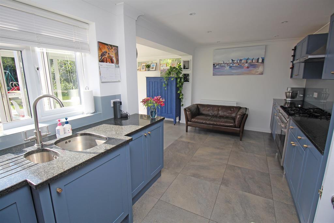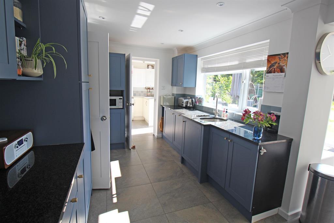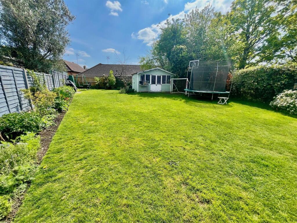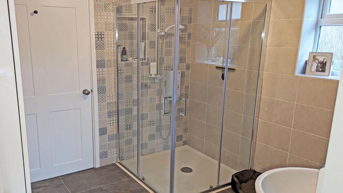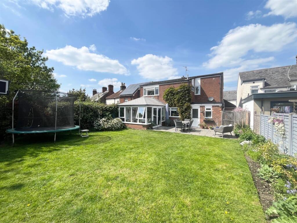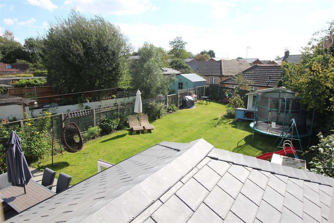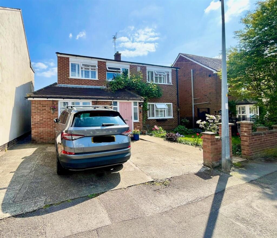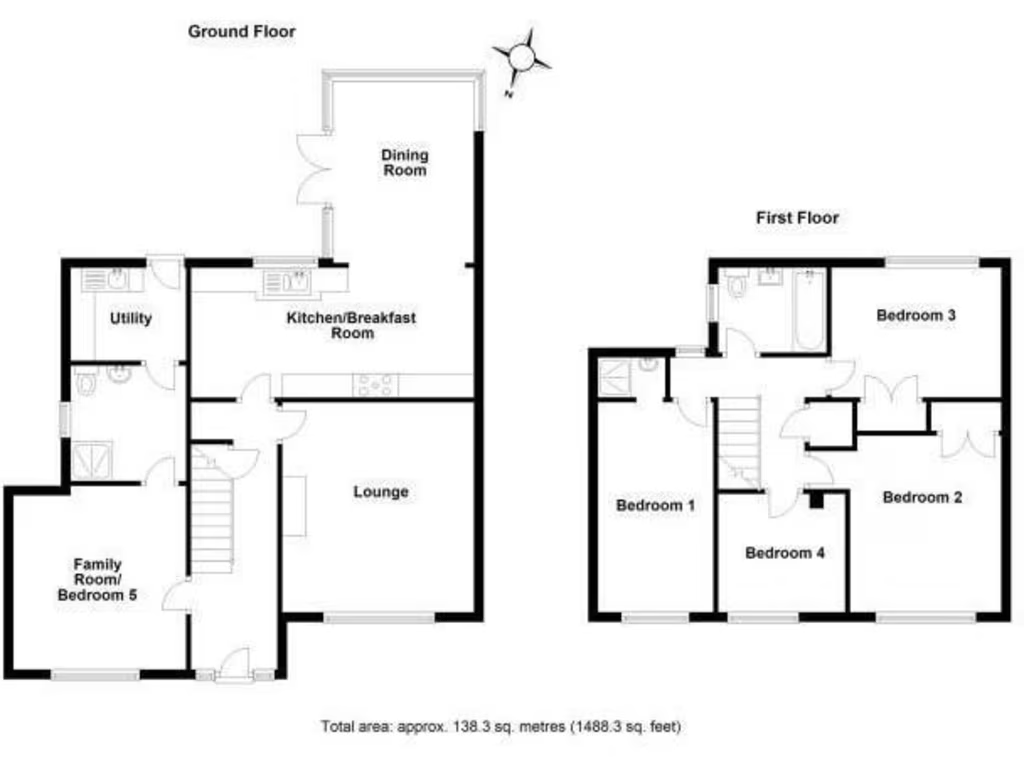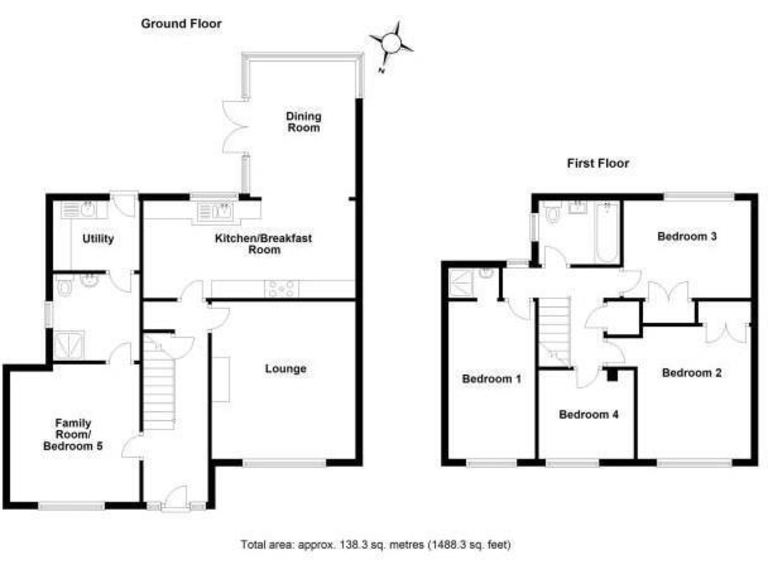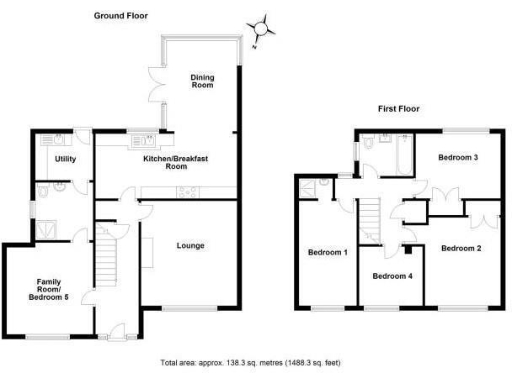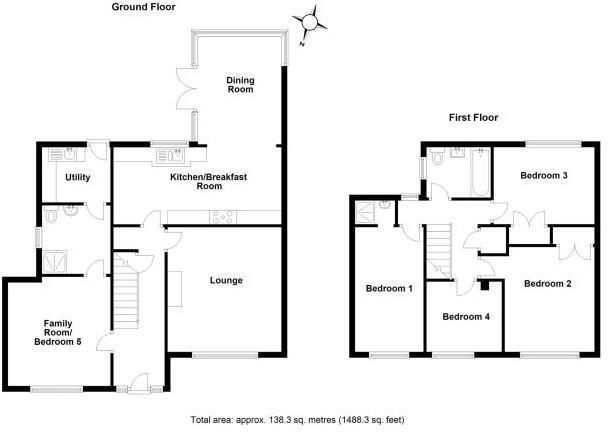Summary - 22 ALLEYNS ROAD STEVENAGE SG1 3PP
4 bed 3 bath Detached
Spacious extended family home with large garden, walking distance to station and High Street.
Four double bedrooms plus flexible ground-floor fifth reception/bedroom
This extended four-bedroom detached home (plus flexible fifth room) sits in the heart of Stevenage Old Town, an easy walk to the High Street and mainline station — ideal for commuters and families seeking convenience. The layout blends practical family spaces with thoughtful modern upgrades: a high-spec kitchen opening to a vaulted dining area with underfloor heating, a comfortable front lounge and a versatile ground-floor reception that works as bedroom five or a playroom with an adjoining shower room and utility.
The house is well presented throughout with quality finishes including granite worktops, integrated appliances, solid oak flooring, fitted shutters and double glazing installed post-2002. The property benefits from mains gas central heating with a Worcester combi boiler and Hive thermostat, radiators throughout and underfloor heating in the dining area. Room sizes are generous and the overall footprint (about 1,488 sq ft) provides comfortable family accommodation across two storeys.
Outside, the plot is a standout feature: a wide driveway for off-street parking, landscaped front garden and a large rear garden with patio, summer house (with power), mature beds and fruit trees — good scope for family use or future landscaping projects. The home is freehold and sits on a decent plot in a settled residential neighbourhood with fast broadband and excellent mobile signal.
Important factual points: the wider locality records higher crime levels than average and council tax is above average — factors to weigh in when budgeting and considering local amenities. The house dates from the late 1960s/early 1970s and, while well maintained and upgraded in parts, features typical mid‑century construction (filled cavity walls) which prospective buyers should inspect. No flood risk is recorded.
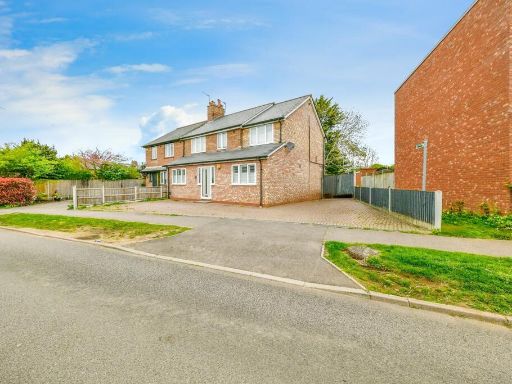 5 bedroom semi-detached house for sale in Haycroft Road, STEVENAGE, Hertfordshire, SG1 — £650,000 • 5 bed • 4 bath • 1496 ft²
5 bedroom semi-detached house for sale in Haycroft Road, STEVENAGE, Hertfordshire, SG1 — £650,000 • 5 bed • 4 bath • 1496 ft²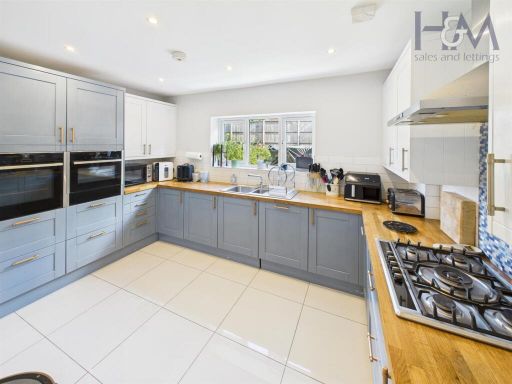 4 bedroom detached house for sale in Bedwell Crescent, Stevenage, Hertfordshire, SG1 1ND, SG1 — £475,000 • 4 bed • 2 bath • 1181 ft²
4 bedroom detached house for sale in Bedwell Crescent, Stevenage, Hertfordshire, SG1 1ND, SG1 — £475,000 • 4 bed • 2 bath • 1181 ft²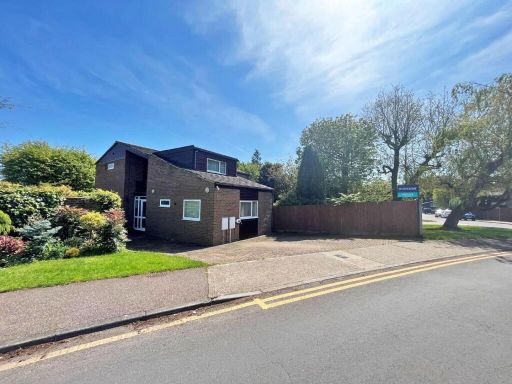 4 bedroom detached house for sale in Whitney Drive, Old Town Stevenage, SG1 4BE, SG1 — £825,000 • 4 bed • 3 bath • 1302 ft²
4 bedroom detached house for sale in Whitney Drive, Old Town Stevenage, SG1 4BE, SG1 — £825,000 • 4 bed • 3 bath • 1302 ft²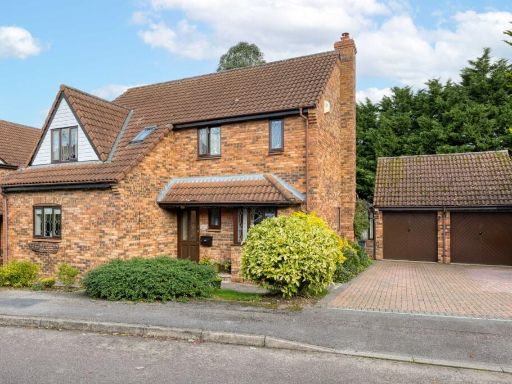 4 bedroom detached house for sale in Coopers Close, Stevenage, Hertfordshire, SG2 — £765,000 • 4 bed • 2 bath • 2224 ft²
4 bedroom detached house for sale in Coopers Close, Stevenage, Hertfordshire, SG2 — £765,000 • 4 bed • 2 bath • 2224 ft²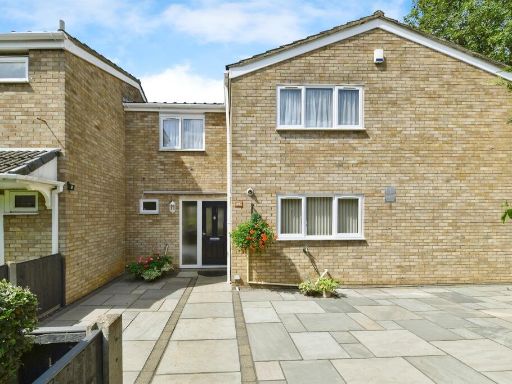 5 bedroom end of terrace house for sale in York Road, Stevenage, SG1 — £435,000 • 5 bed • 1 bath • 866 ft²
5 bedroom end of terrace house for sale in York Road, Stevenage, SG1 — £435,000 • 5 bed • 1 bath • 866 ft²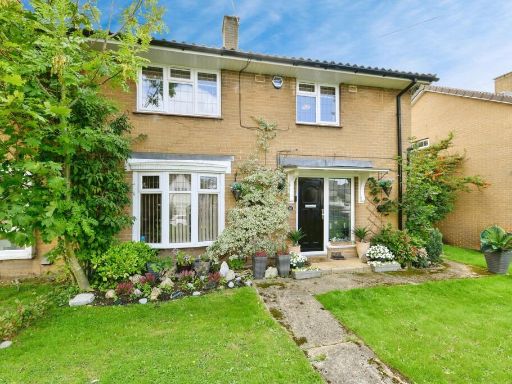 3 bedroom semi-detached house for sale in Walkern Road, STEVENAGE, Hertfordshire, SG1 — £525,000 • 3 bed • 1 bath • 1217 ft²
3 bedroom semi-detached house for sale in Walkern Road, STEVENAGE, Hertfordshire, SG1 — £525,000 • 3 bed • 1 bath • 1217 ft²