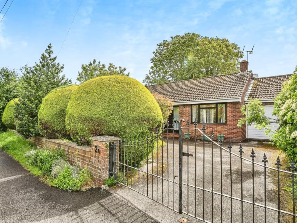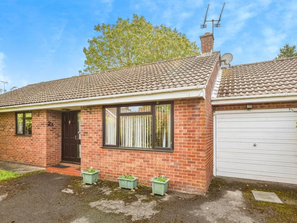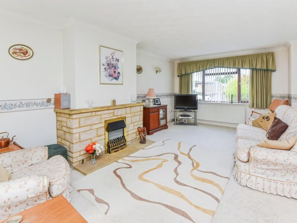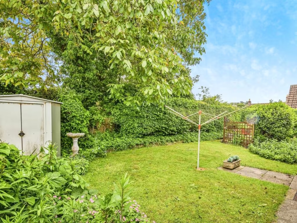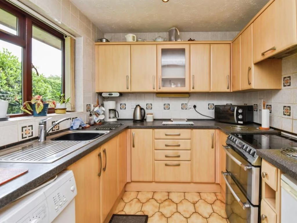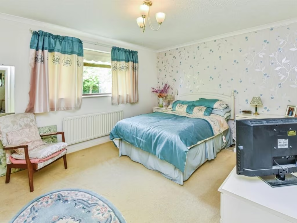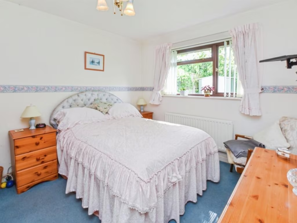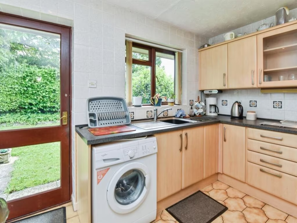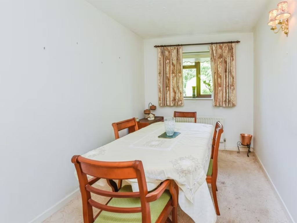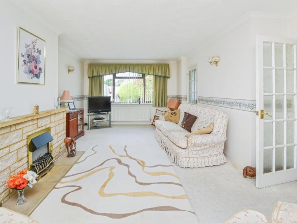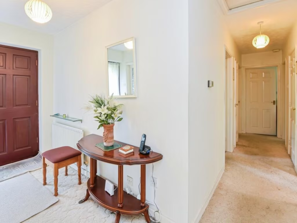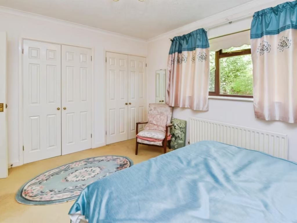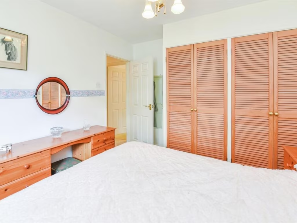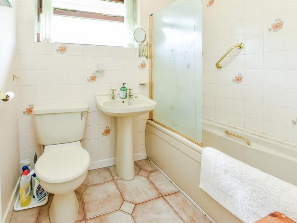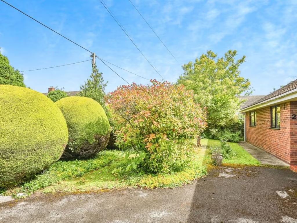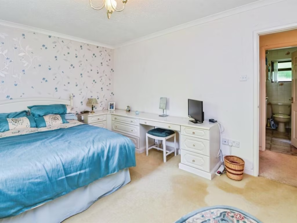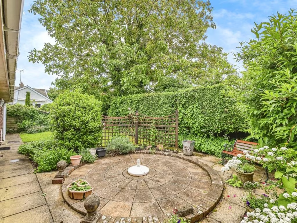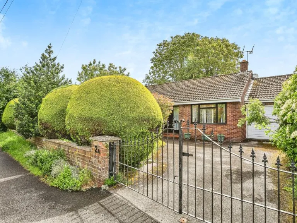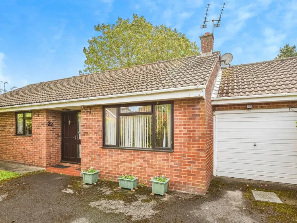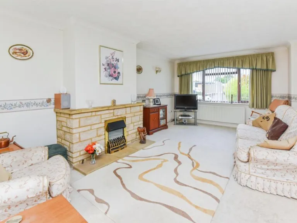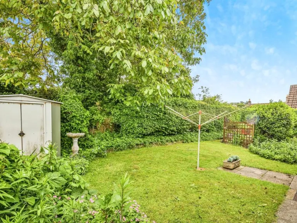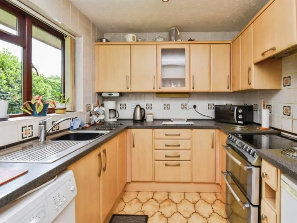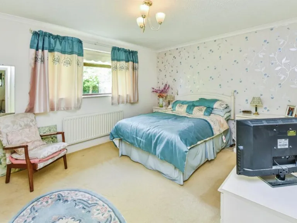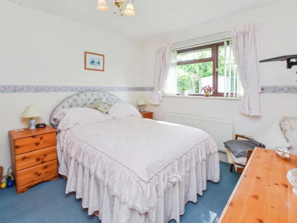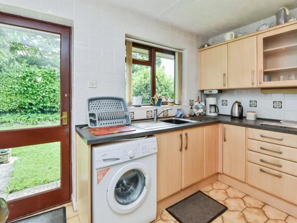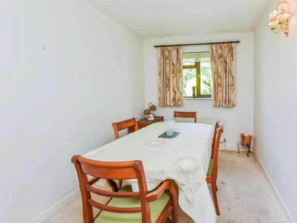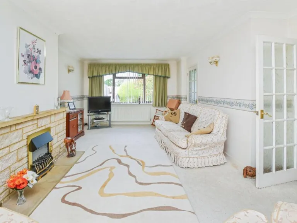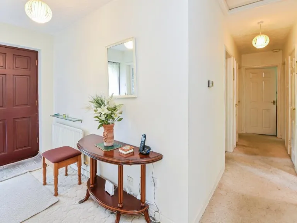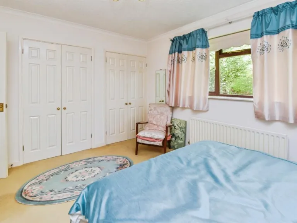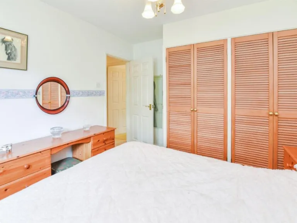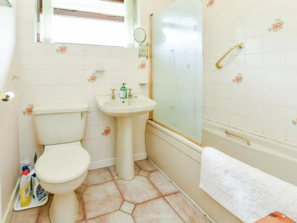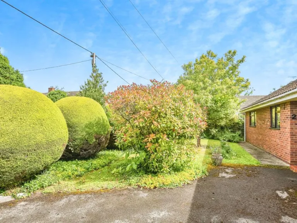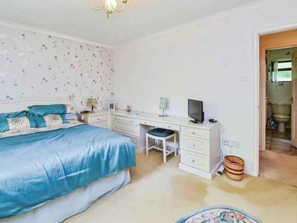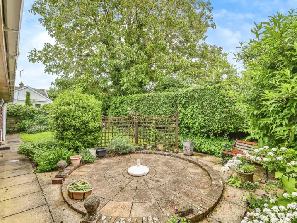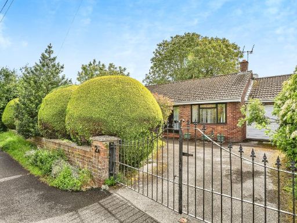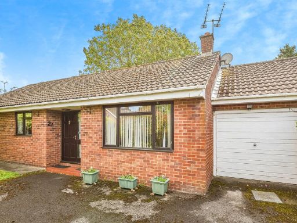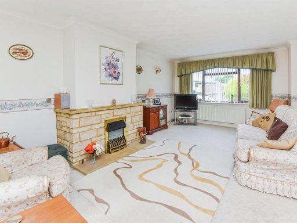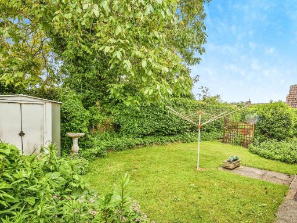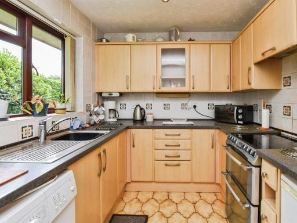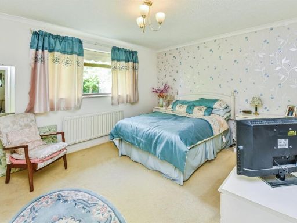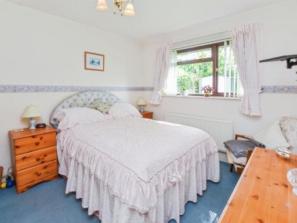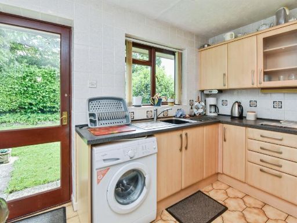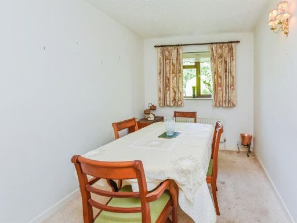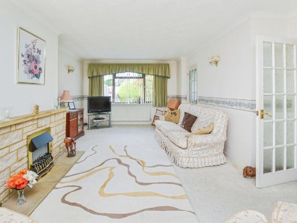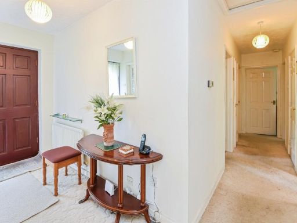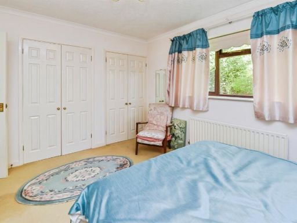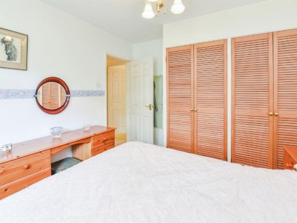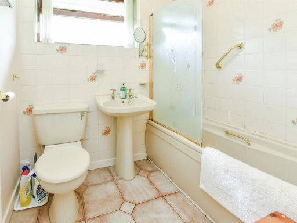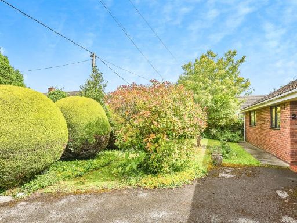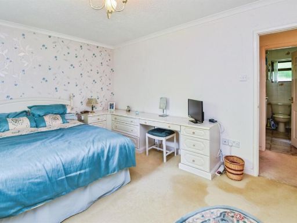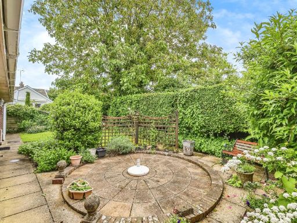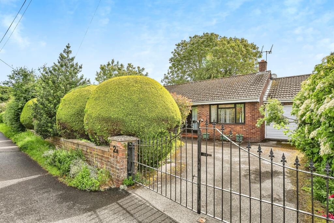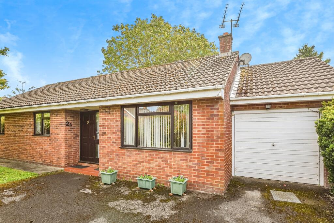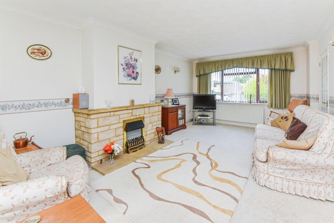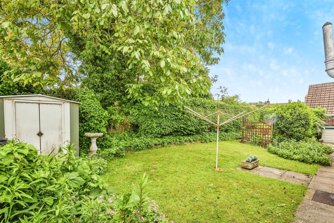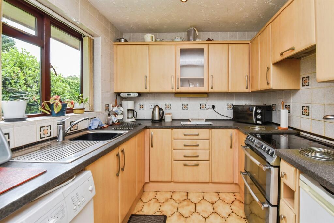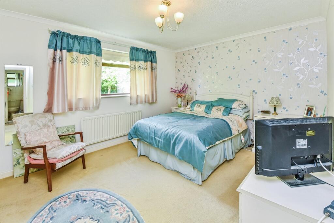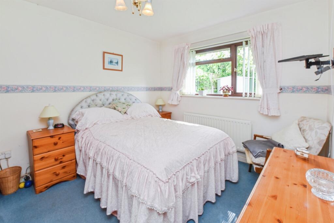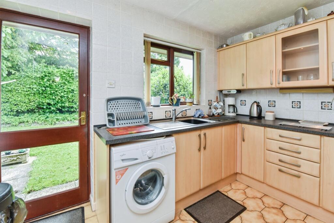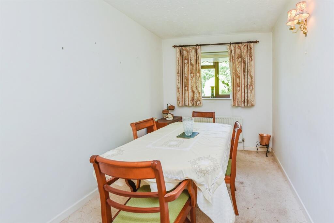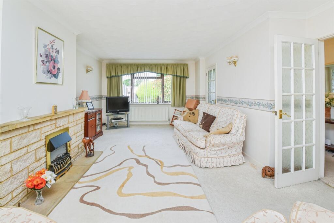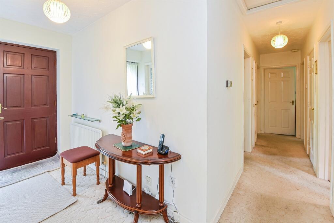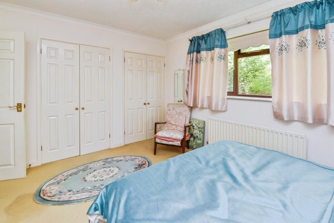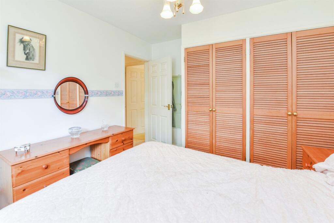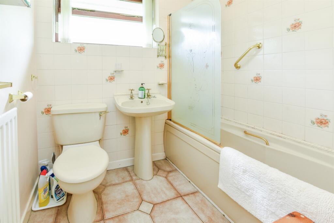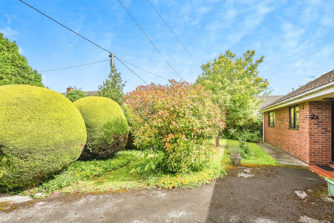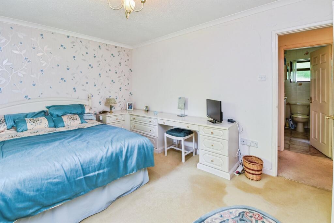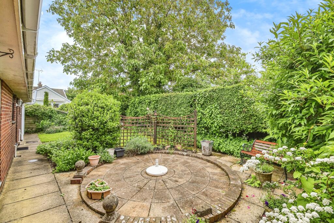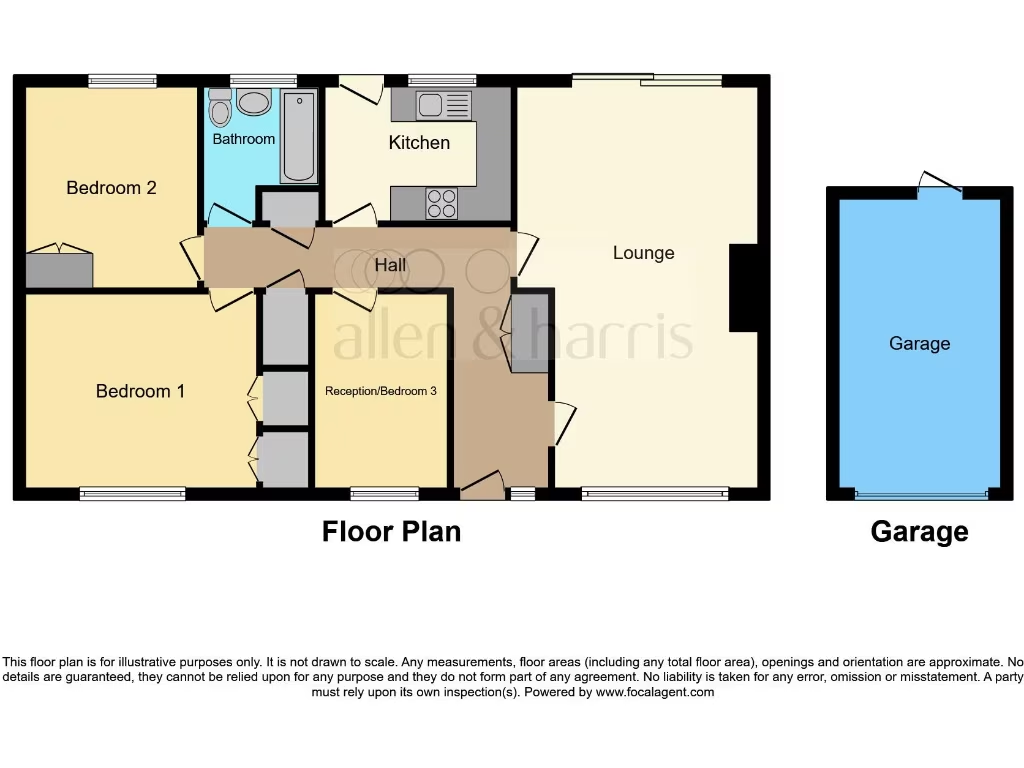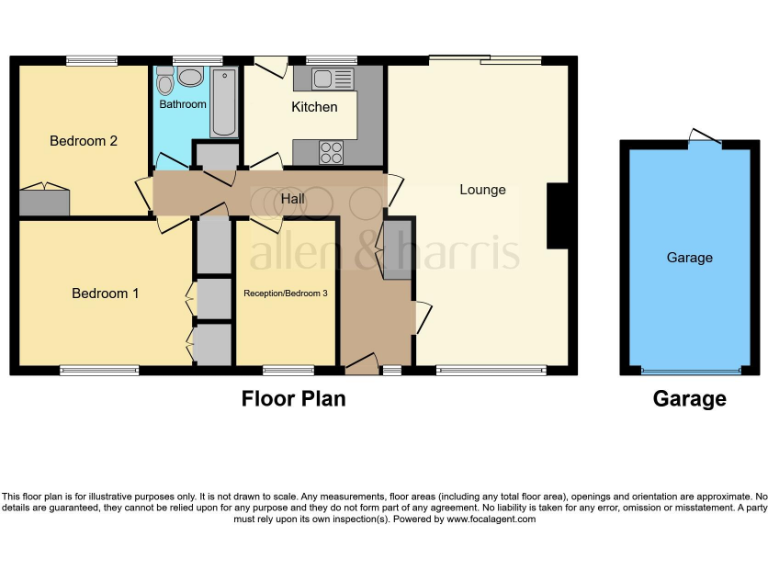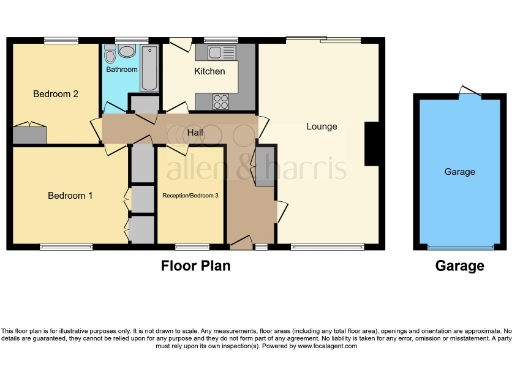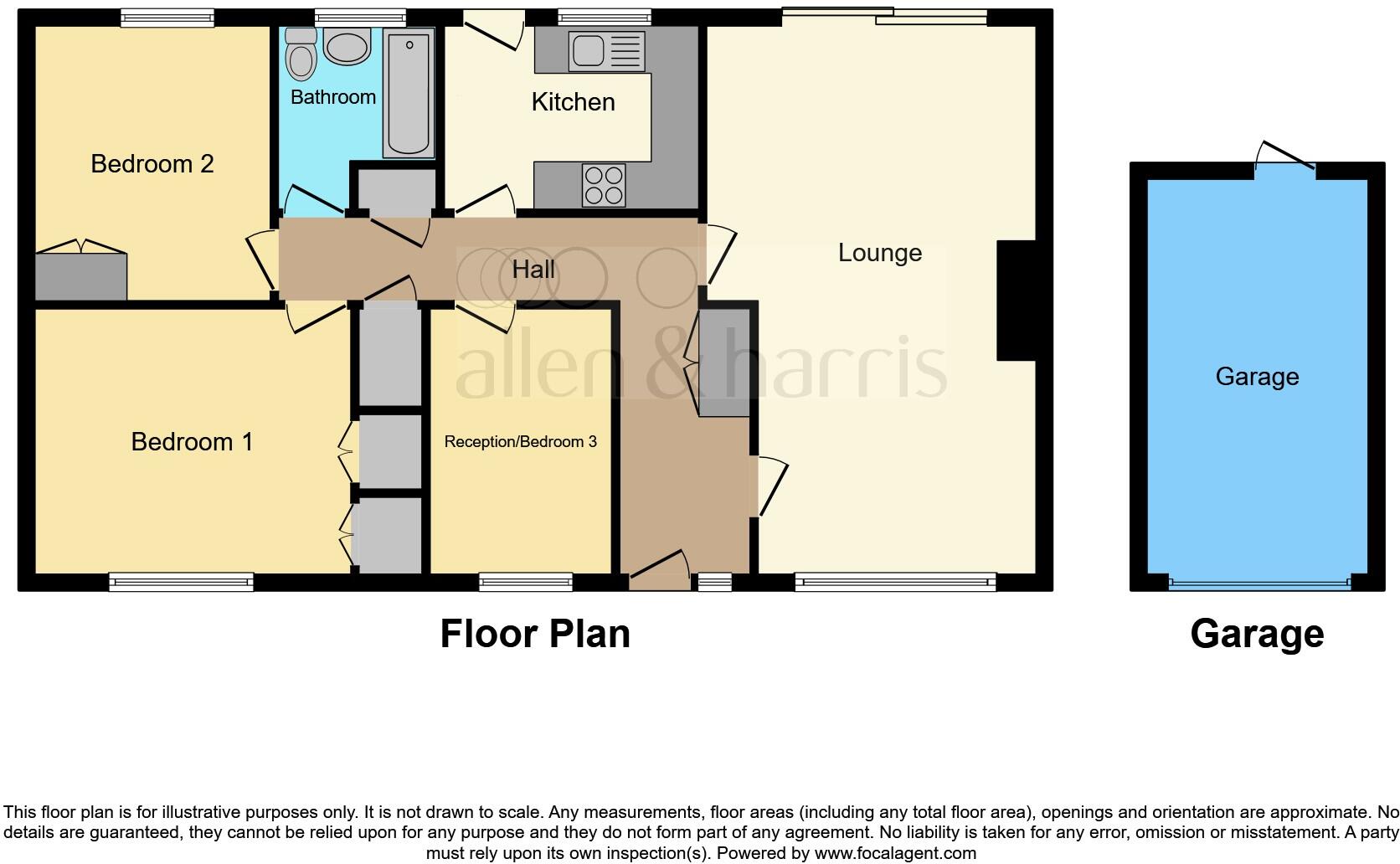Summary - 2A GRANGE LANE WARMINSTER BA12 9EY
3 bed 1 bath Detached Bungalow
Single-storey living with large gardens, garage and gated driveway — ideal for downsizers.
Three double bedrooms with flexible reception/bedroom three
This three-bedroom detached bungalow on Grange Lane offers single-floor living with generous front, side and rear gardens — ideal for downsizers wanting outdoor space without stairs. The property totals about 851 sq ft and includes a large living/dining room, fitted kitchen, single garage and gated driveway with parking for two to three cars. Its location in Warminster gives easy access to countryside walks, local shops and rail links.
The layout is flexible: two roomy double bedrooms plus a smaller third bedroom or home office and a fitted bathroom. Practical extras include boarded loft access with power, lawned gardens with mature hedging for privacy, and a garage with rear access. Broadband speeds are fast and the home is freehold with moderate council tax.
Buyers should note the property dates from the mid 20th century and shows signs it will benefit from updating. Reports mention potential damp and roof issues, double glazing installed before 2002 and cavity walls without added insulation — all common for properties of this era. There is no onward chain, which can speed purchase, but a full survey and service checks are strongly recommended.
This bungalow will suit downsizers or those seeking a single-storey home with garden-focused living who are comfortable managing a modest refurbishment or improvement programme to modernise heating, insulation and windows. Its plot and parking are strong practical assets in a town-centre-adjacent, countryside-edge setting.
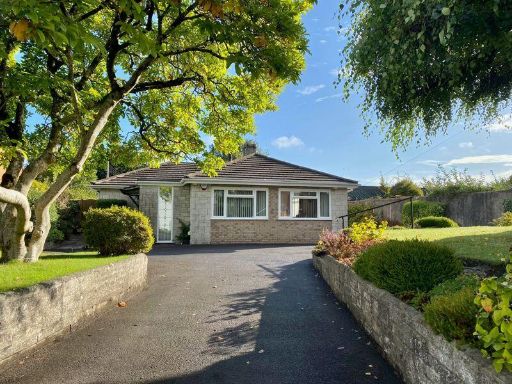 3 bedroom detached bungalow for sale in Upper Marsh Road, Warminster, BA12 — £525,000 • 3 bed • 1 bath • 1285 ft²
3 bedroom detached bungalow for sale in Upper Marsh Road, Warminster, BA12 — £525,000 • 3 bed • 1 bath • 1285 ft²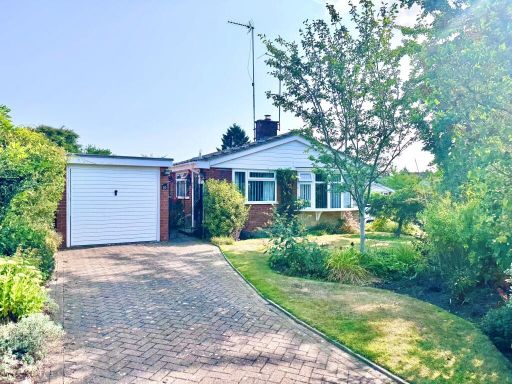 3 bedroom detached bungalow for sale in Folly Lane, Warminster, BA12 — £390,000 • 3 bed • 2 bath • 991 ft²
3 bedroom detached bungalow for sale in Folly Lane, Warminster, BA12 — £390,000 • 3 bed • 2 bath • 991 ft²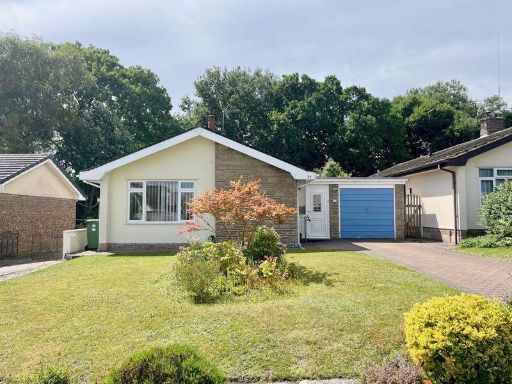 3 bedroom bungalow for sale in St Andrews Road , Warminster, BA12 — £340,000 • 3 bed • 1 bath • 1190 ft²
3 bedroom bungalow for sale in St Andrews Road , Warminster, BA12 — £340,000 • 3 bed • 1 bath • 1190 ft²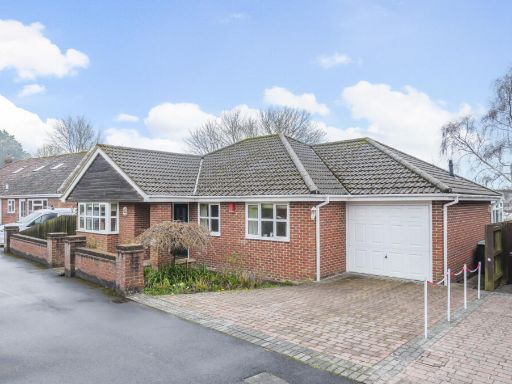 3 bedroom bungalow for sale in Copheap Lane, Warminster, BA12 — £399,950 • 3 bed • 2 bath • 1211 ft²
3 bedroom bungalow for sale in Copheap Lane, Warminster, BA12 — £399,950 • 3 bed • 2 bath • 1211 ft²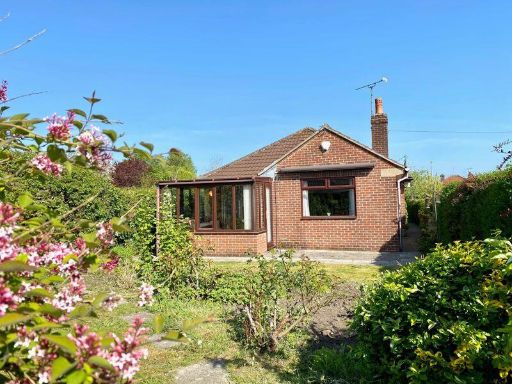 3 bedroom detached bungalow for sale in Coleridge Close, Warminster, BA12 — £385,000 • 3 bed • 2 bath • 1067 ft²
3 bedroom detached bungalow for sale in Coleridge Close, Warminster, BA12 — £385,000 • 3 bed • 2 bath • 1067 ft²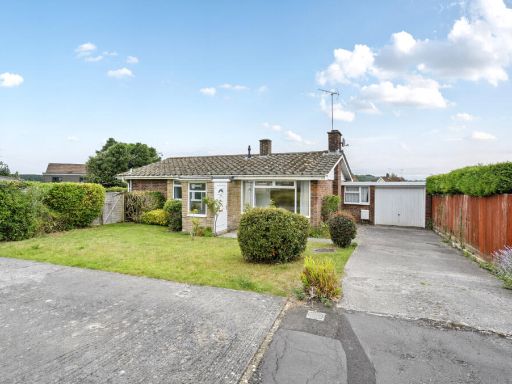 2 bedroom detached bungalow for sale in Thornhill Road, Warminster, BA12 — £285,000 • 2 bed • 1 bath • 758 ft²
2 bedroom detached bungalow for sale in Thornhill Road, Warminster, BA12 — £285,000 • 2 bed • 1 bath • 758 ft²