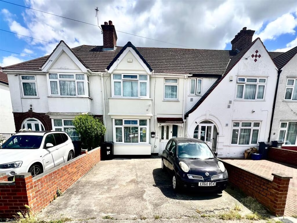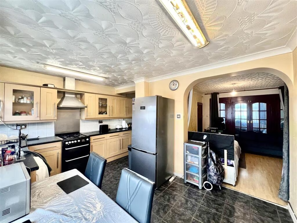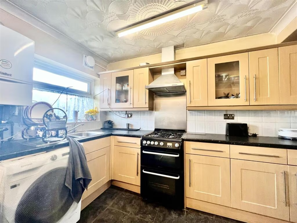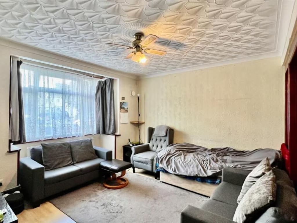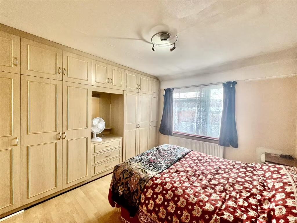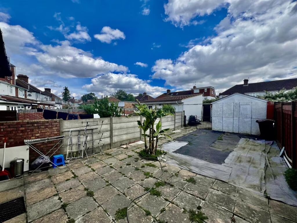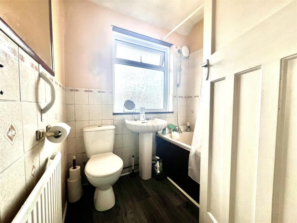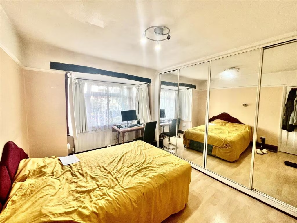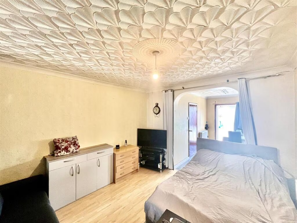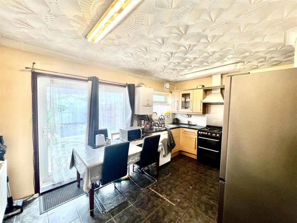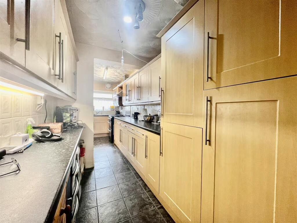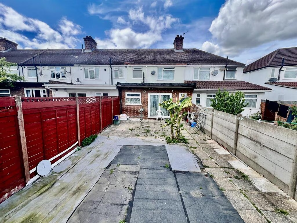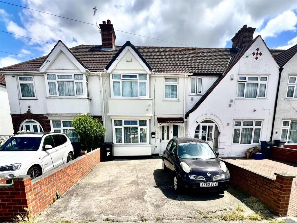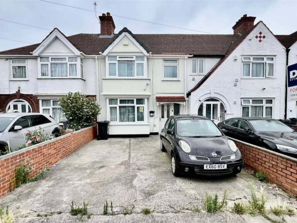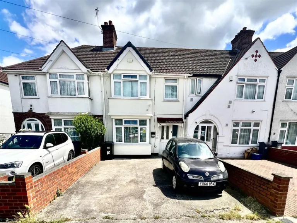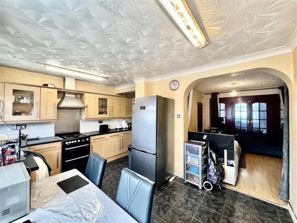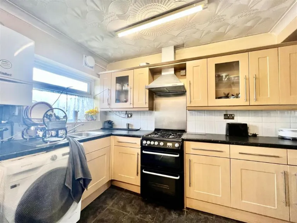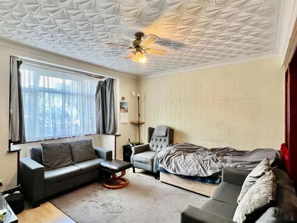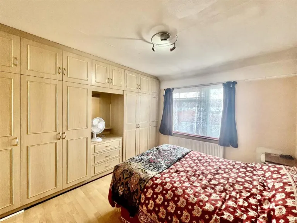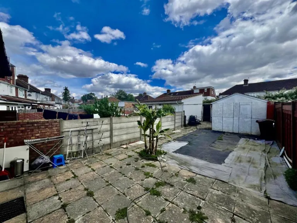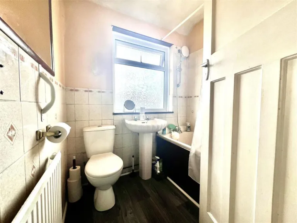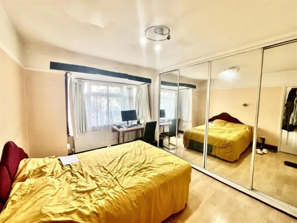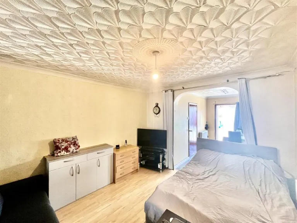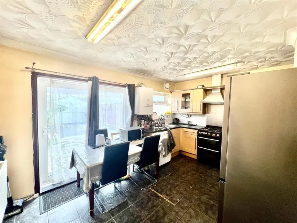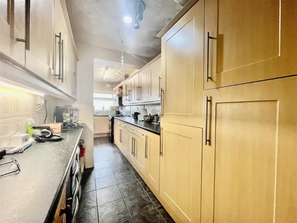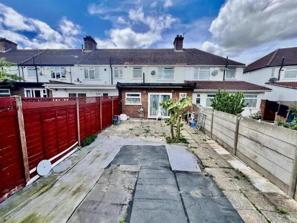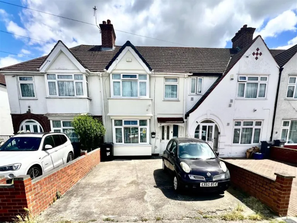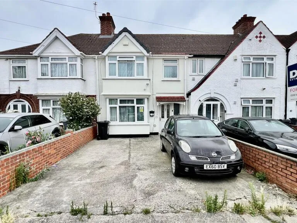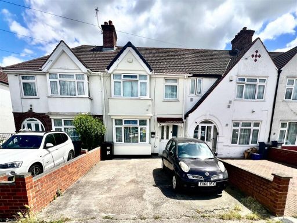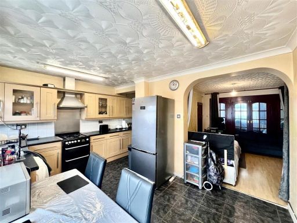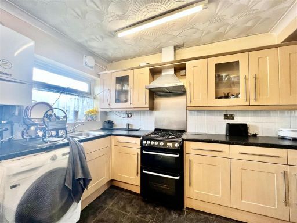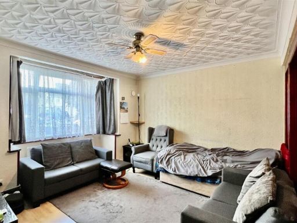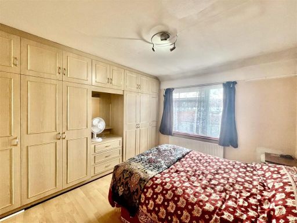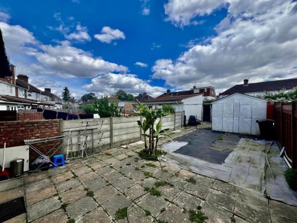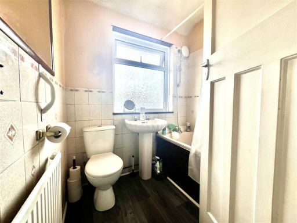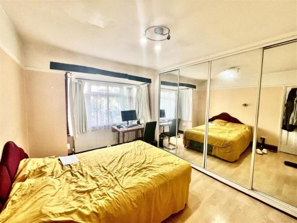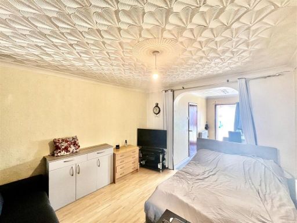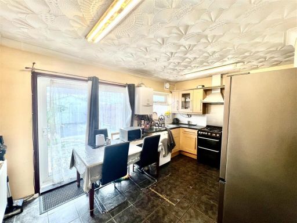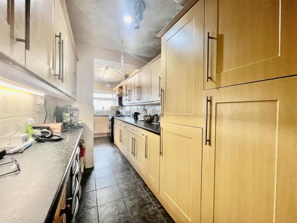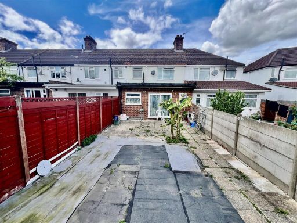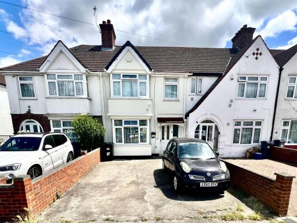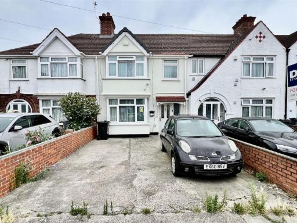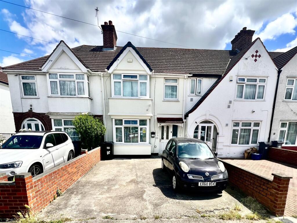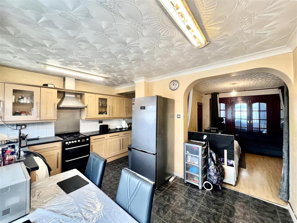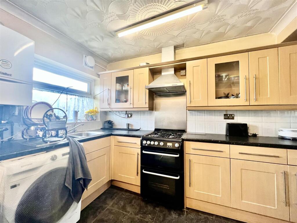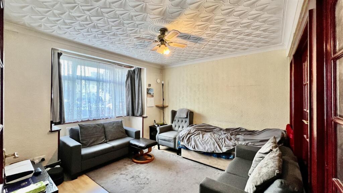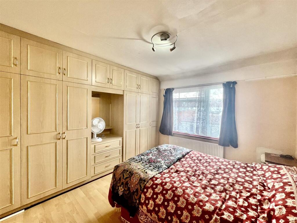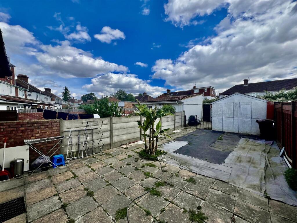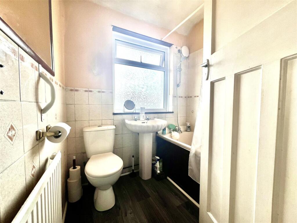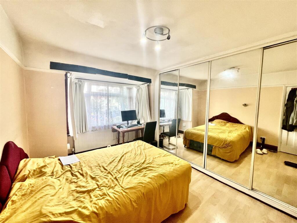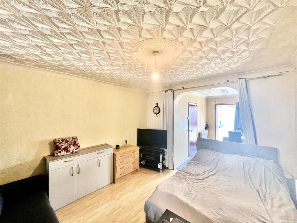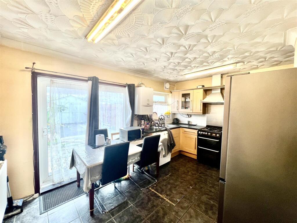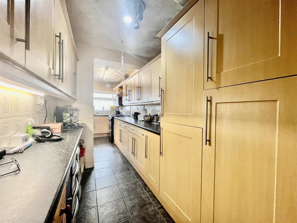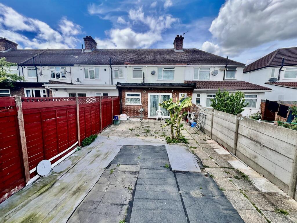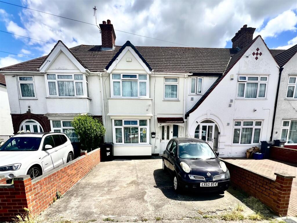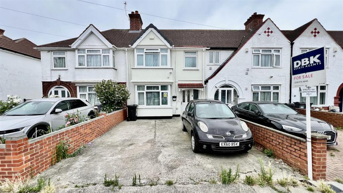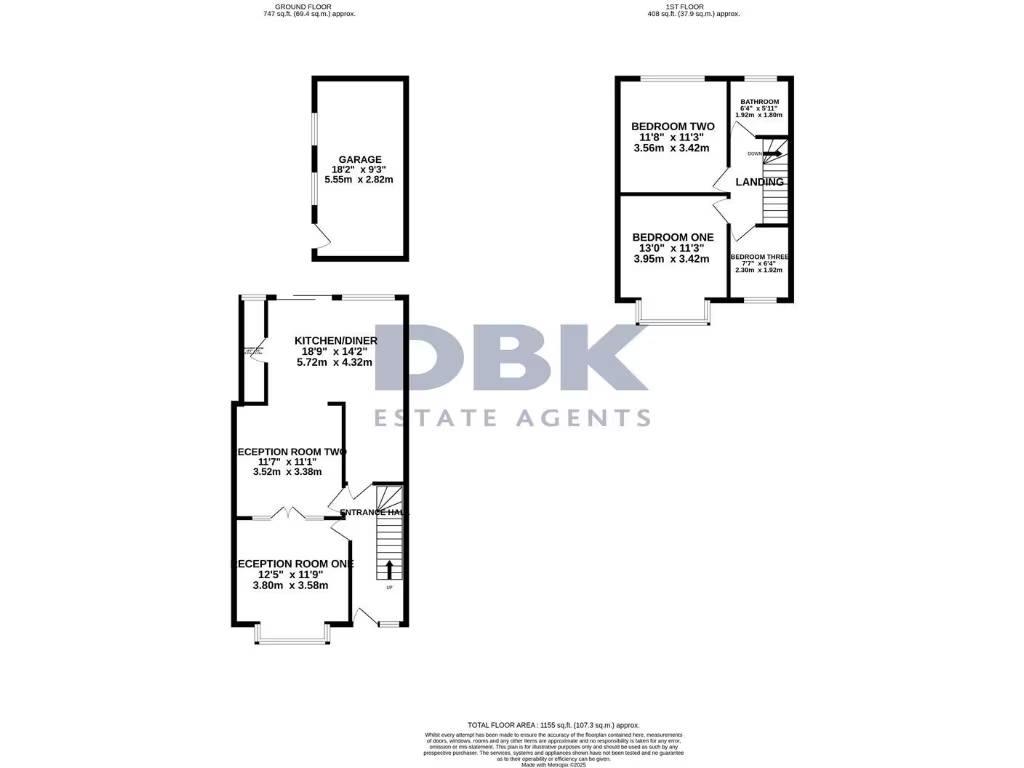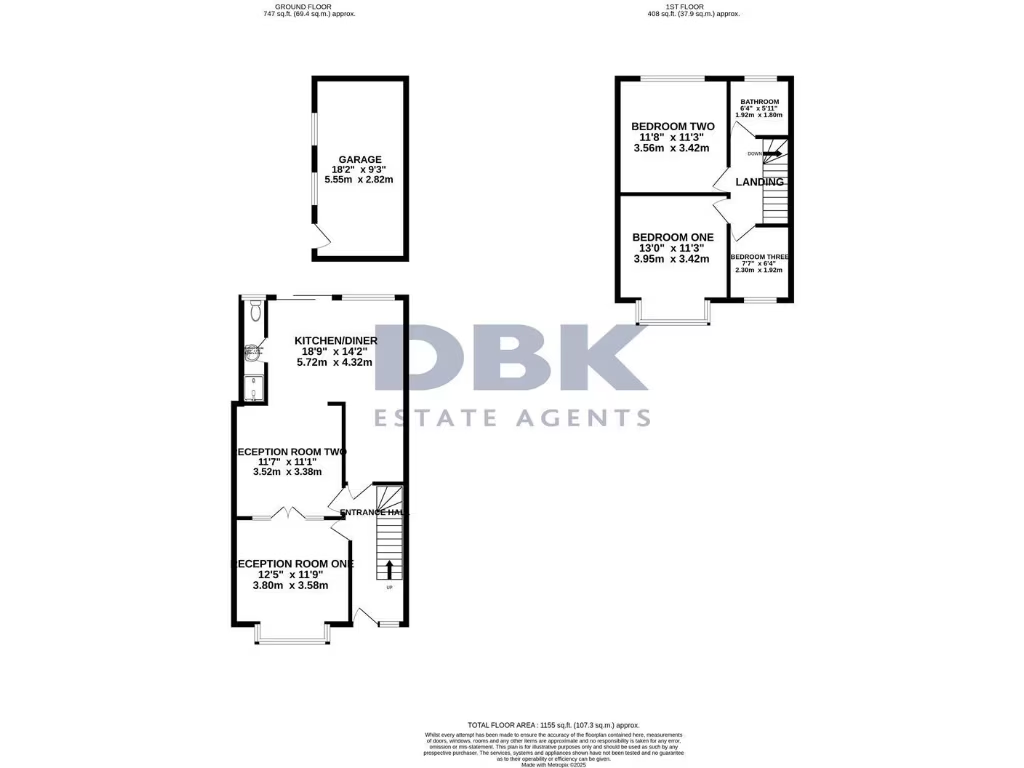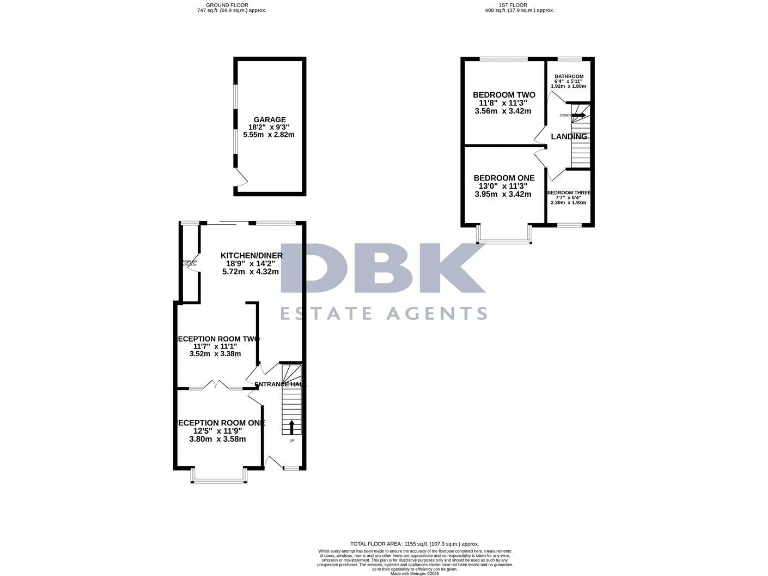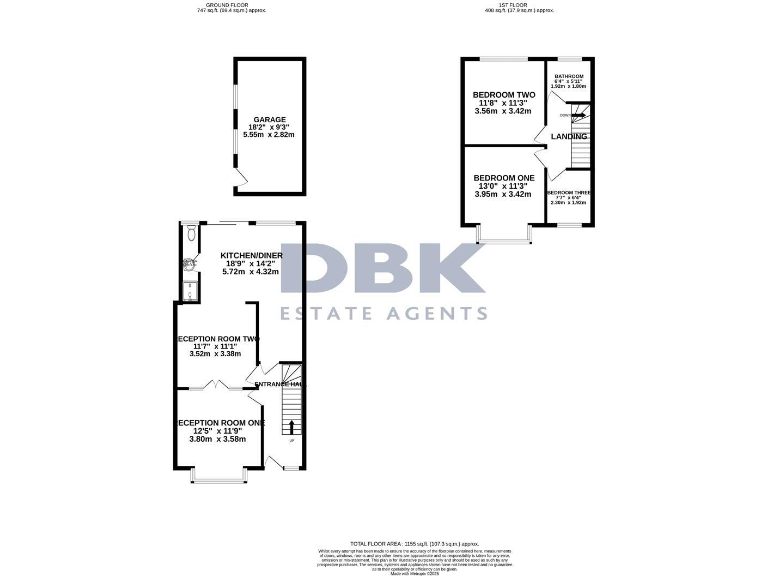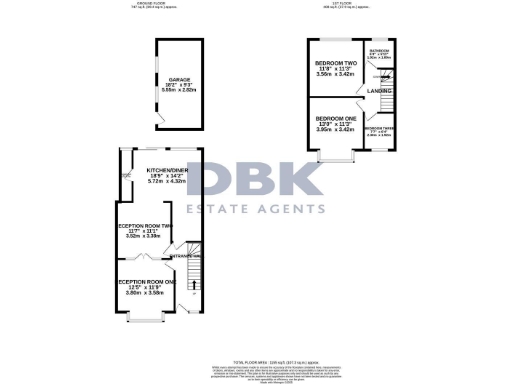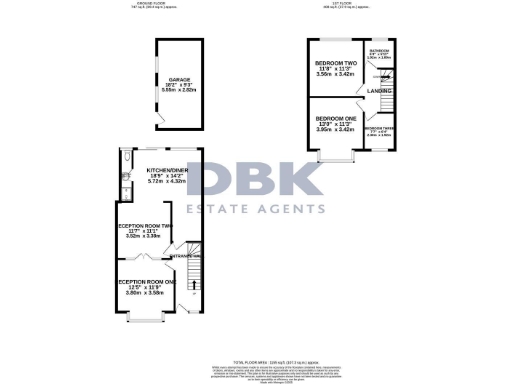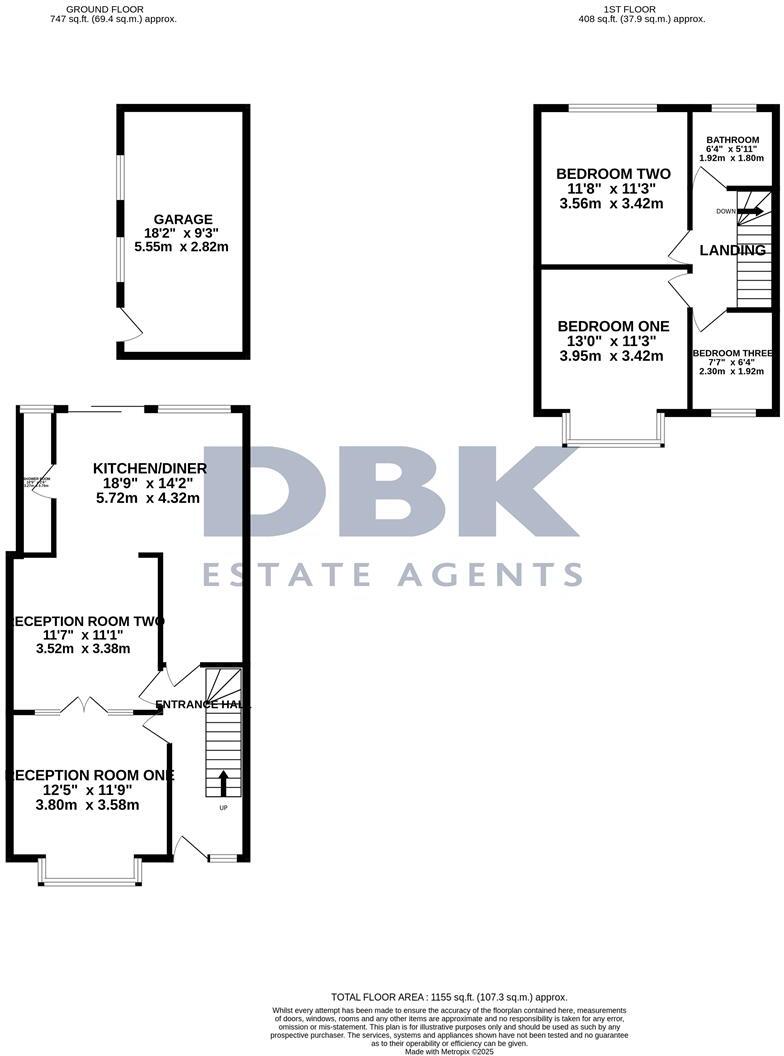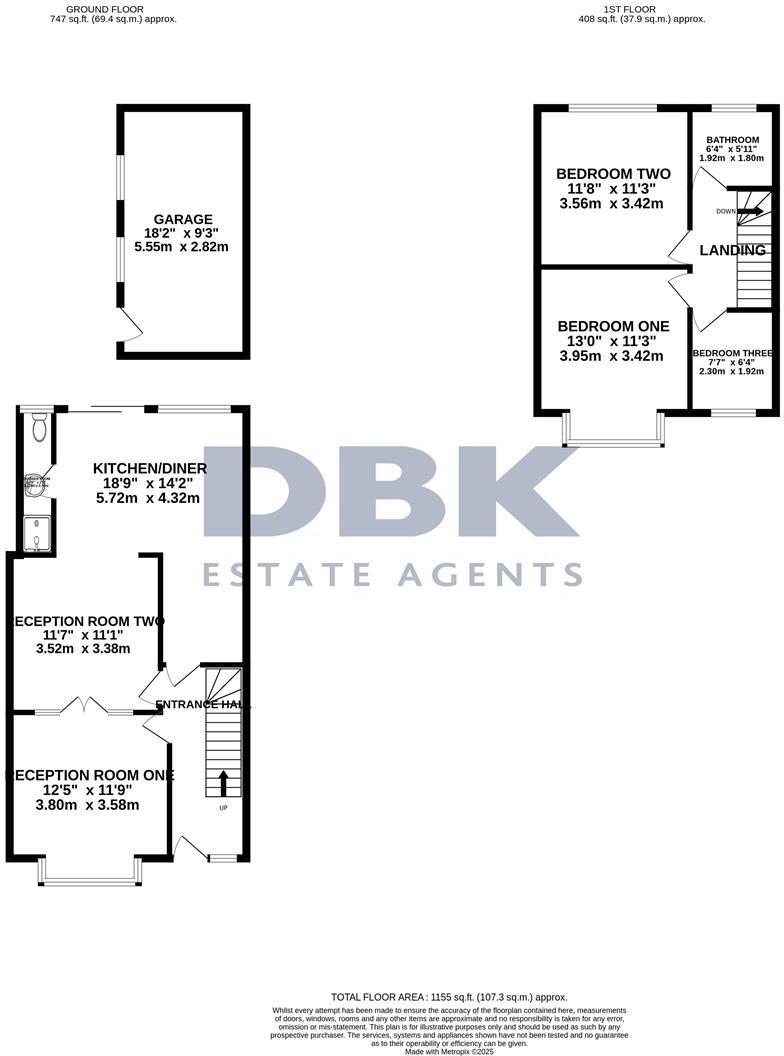Summary - 16 CLEVEDON GARDENS HOUNSLOW TW5 9TS
3 bed 2 bath Terraced
**Standout Features:**
- Extended three-bedroom terrace home
- Two reception rooms and spacious kitchen/diner
- Ground floor shower room/WC and first floor family bathroom
- Rear garden with garage and rear access
- Front garden with off-street parking
- Scope for further development (subject to planning permission)
- Excellent transport links and amenities nearby
This extended terrace home is perfect for families and investors alike, offering a comfortable living space of approximately 1,155 sq. ft. The ground floor welcomes you with two light-filled reception rooms and an extended kitchen/diner that opens into the garden, ideal for entertaining and family gatherings. A convenient shower room is also situated downstairs. Upstairs, you will find three well-sized bedrooms complemented by a modern family bathroom.
The outside space is both functional and inviting, featuring a rear garden complete with a garage and rear access, and a front garden that allows for off-street parking—an invaluable bonus in this suburban setting. With easy access to major roads including the M4, and public transport options such as nearby underground stations, commuting becomes a breeze. This home is not just a property; it's an opportunity to create your perfect living space with potential for further development (subject to planning permission). Don’t miss your chance to own a charming home in this thriving community with strong local amenities and schools. Act fast—opportunities like this don't last long!
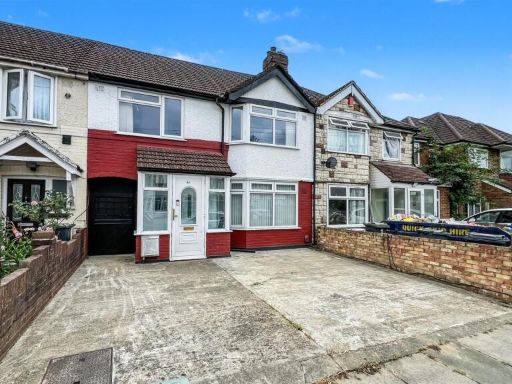 3 bedroom terraced house for sale in Mornington Crescent, Cranford, TW5 — £550,000 • 3 bed • 1 bath • 943 ft²
3 bedroom terraced house for sale in Mornington Crescent, Cranford, TW5 — £550,000 • 3 bed • 1 bath • 943 ft²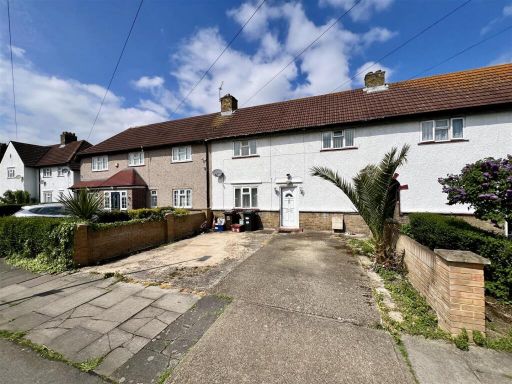 3 bedroom terraced house for sale in St. Aubyns Avenue, Hounslow, TW3 — £499,950 • 3 bed • 1 bath • 1033 ft²
3 bedroom terraced house for sale in St. Aubyns Avenue, Hounslow, TW3 — £499,950 • 3 bed • 1 bath • 1033 ft²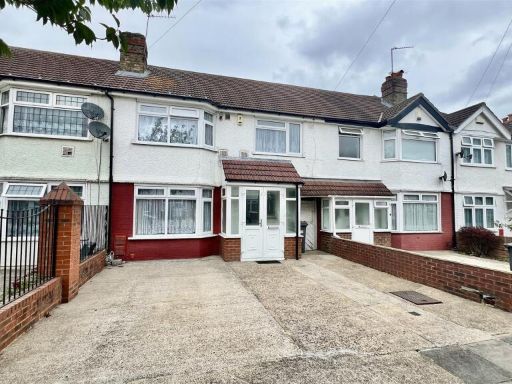 3 bedroom terraced house for sale in Byron Avenue, Cranford, TW4 — £569,950 • 3 bed • 1 bath • 1327 ft²
3 bedroom terraced house for sale in Byron Avenue, Cranford, TW4 — £569,950 • 3 bed • 1 bath • 1327 ft²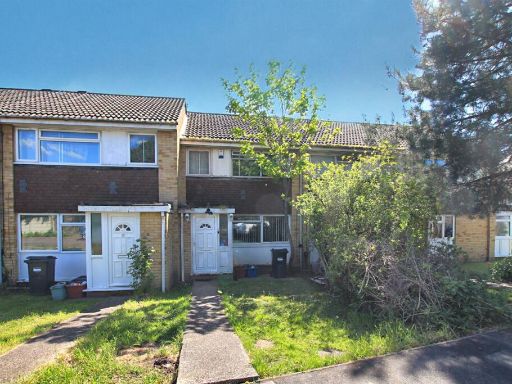 3 bedroom terraced house for sale in Channel Close, Heston, TW5 — £435,000 • 3 bed • 1 bath • 945 ft²
3 bedroom terraced house for sale in Channel Close, Heston, TW5 — £435,000 • 3 bed • 1 bath • 945 ft²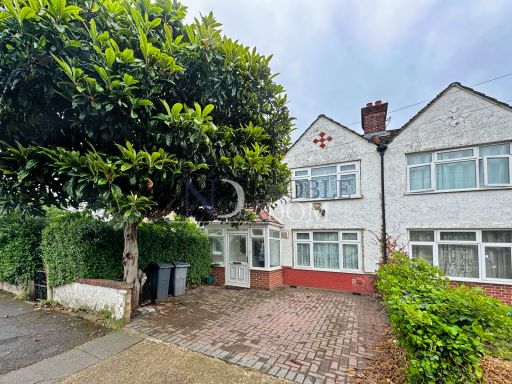 3 bedroom terraced house for sale in Hounslow, TW4 — £540,000 • 3 bed • 2 bath • 1033 ft²
3 bedroom terraced house for sale in Hounslow, TW4 — £540,000 • 3 bed • 2 bath • 1033 ft²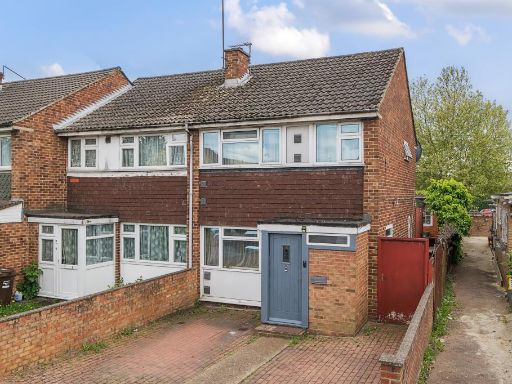 3 bedroom end of terrace house for sale in Channel Close, Hounslow, TW5 — £525,000 • 3 bed • 1 bath • 1114 ft²
3 bedroom end of terrace house for sale in Channel Close, Hounslow, TW5 — £525,000 • 3 bed • 1 bath • 1114 ft²