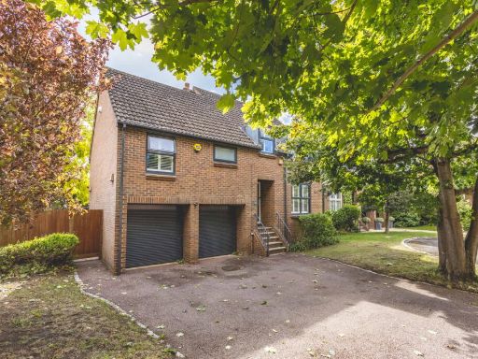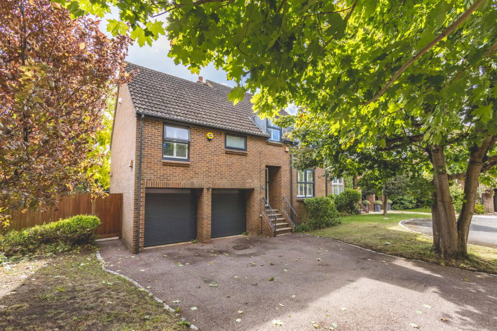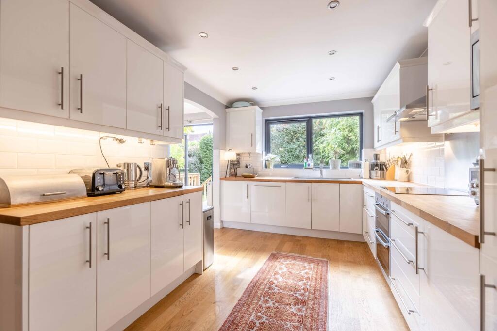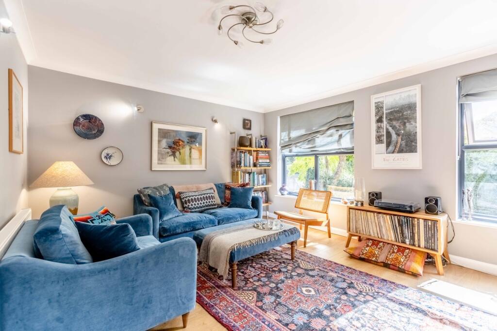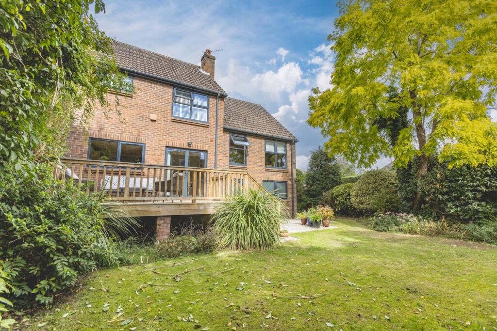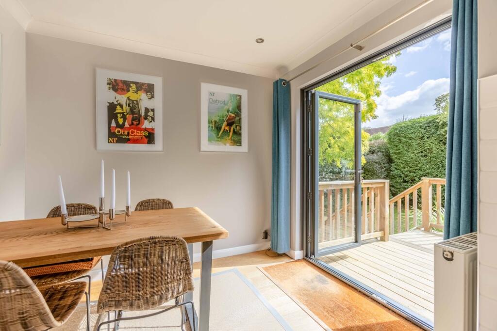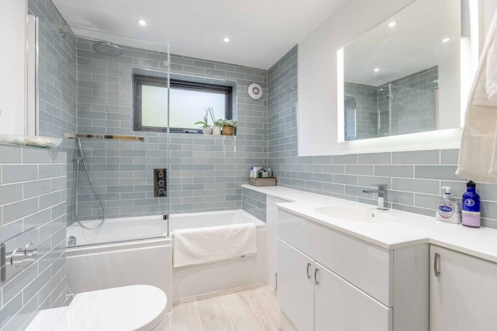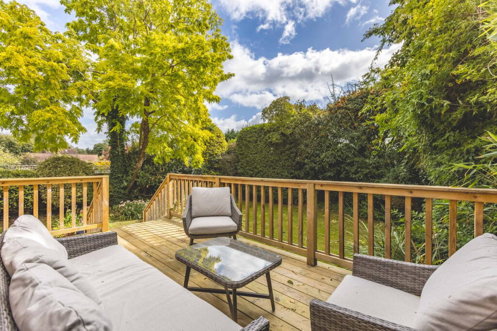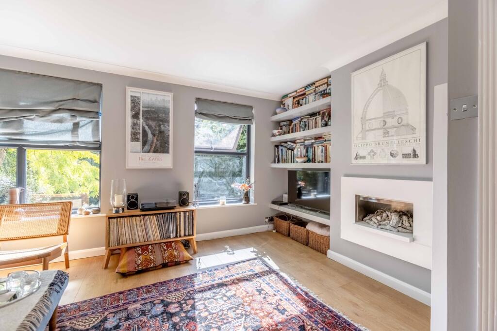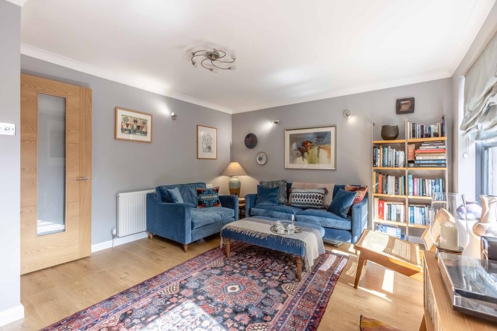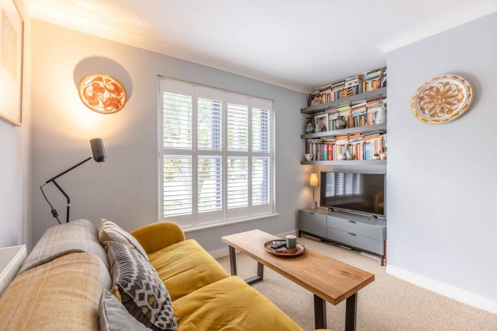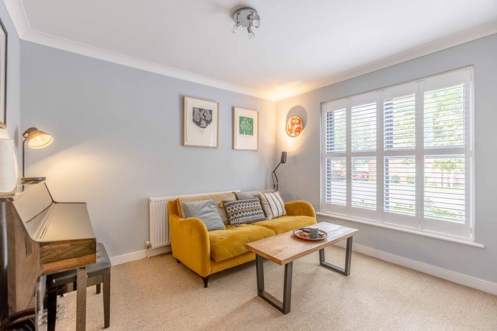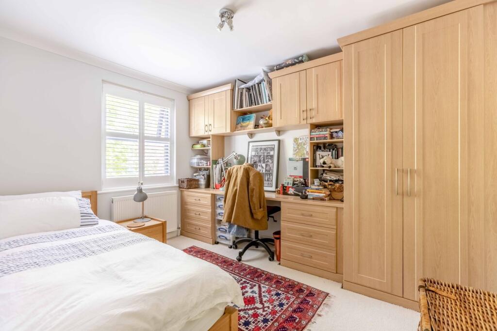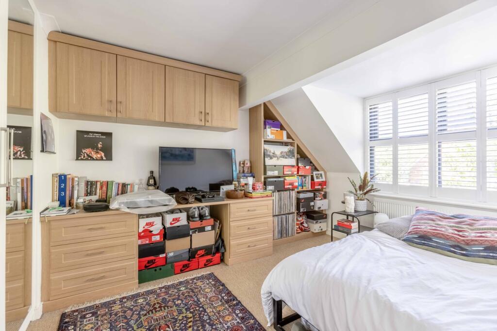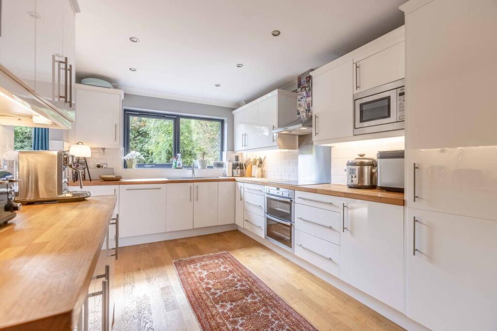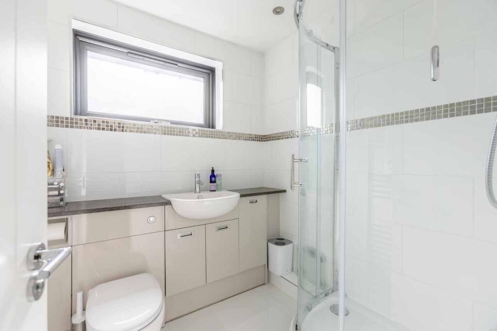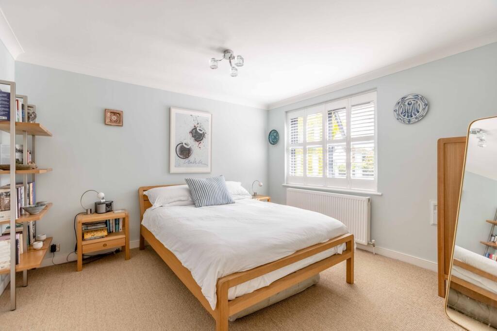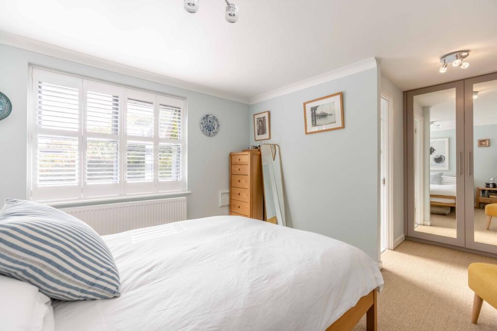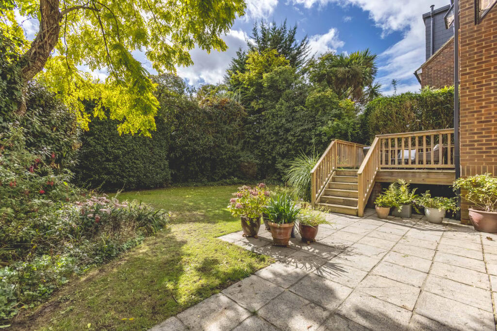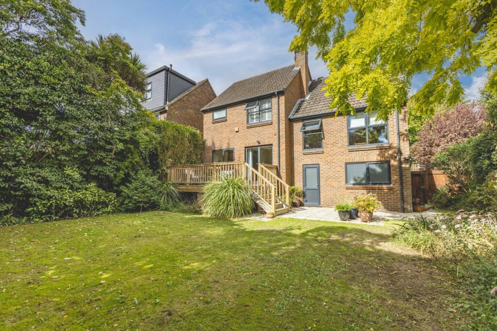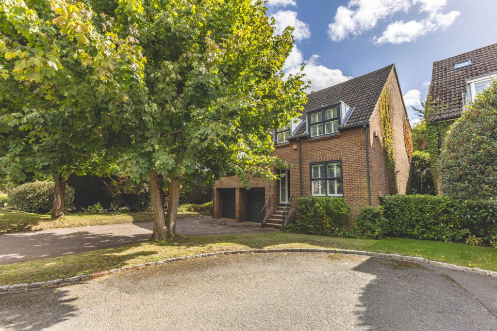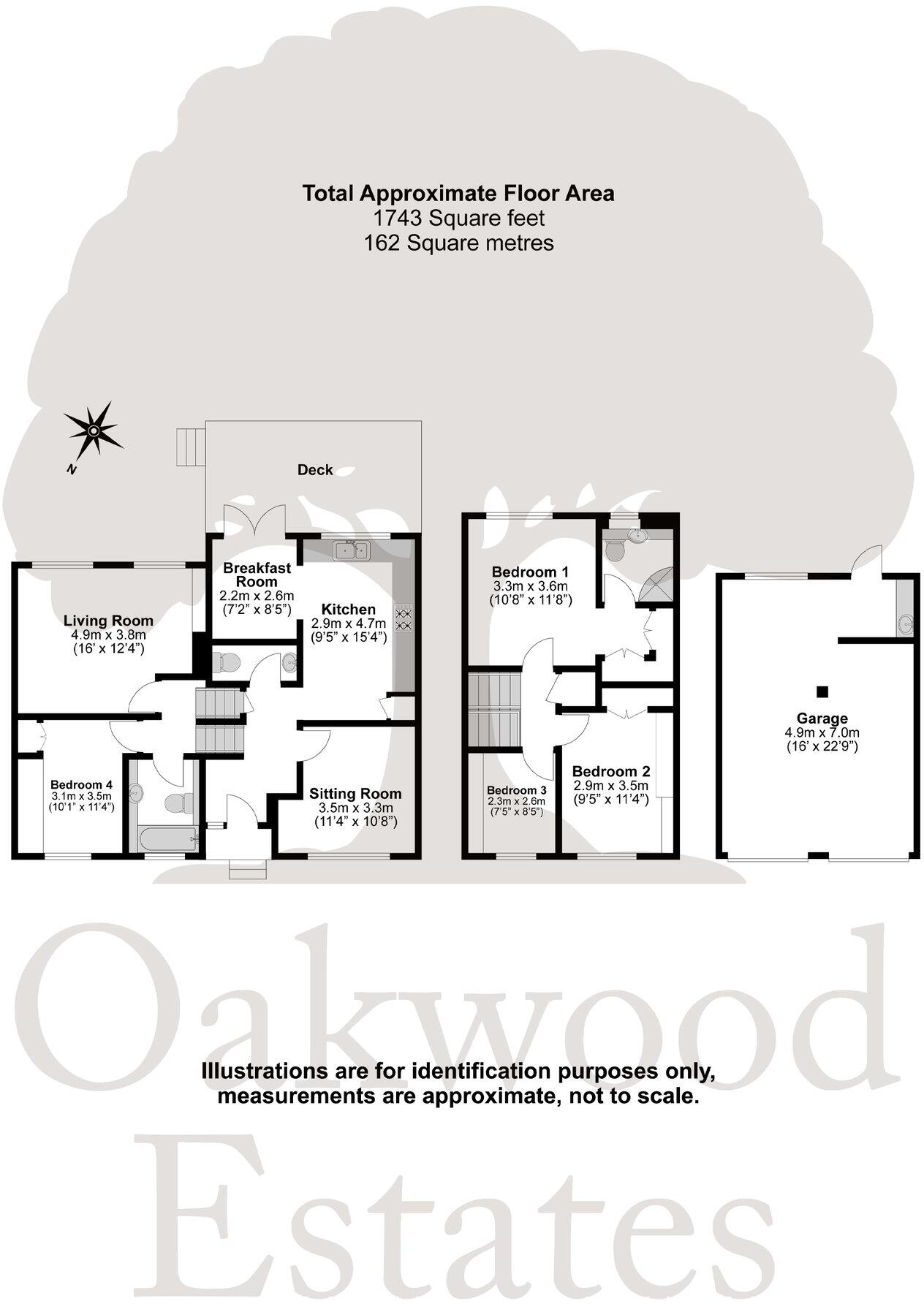Summary - 18 AGARS PLACE DATCHET SLOUGH SL3 9AH
4 bed 2 bath Detached
Refurbished detached house with double garage and decked garden for family living.
Premier cul-de-sac location, quiet and private
Set at the end of a premier cul-de-sac, this recently modernised four-bedroom detached house offers flexible family living across about 1,743 sq ft. The ground floor includes two reception rooms, a kitchen/breakfast room that opens to the garden, plus a useful ground-floor bedroom with adjacent bathroom — ideal for guests or multi-generational arrangements.
Upstairs are three further bedrooms including a generous principal suite and a contemporary family bathroom. Outside, the rear garden features a raised timber deck for dining and entertaining, while an integral double garage and driveway provide strong parking provision for about four cars.
Practical strengths include fast broadband, excellent mobile signal, mains gas heating with modern boiler and double glazing installed post-2002. The house sits in a very affluent, family-oriented area with a mix of good local independent and state schools and useful bus links to Windsor and London.
Notable considerations: the property falls in Flood Risk: Medium and is in Council Tax Band F (expensive). While recently upgraded throughout, buyers should confirm specific works completed and any remaining minor maintenance. Freehold tenure and a 1996–2002 construction date mean the building is modern in fabric but not period.
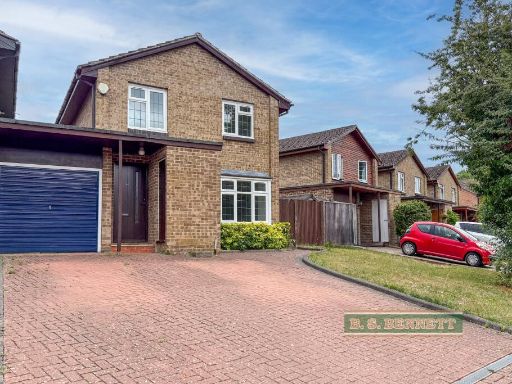 4 bedroom link detached house for sale in Datchet, Berkshire, SL3 — £700,000 • 4 bed • 1 bath • 1485 ft²
4 bedroom link detached house for sale in Datchet, Berkshire, SL3 — £700,000 • 4 bed • 1 bath • 1485 ft²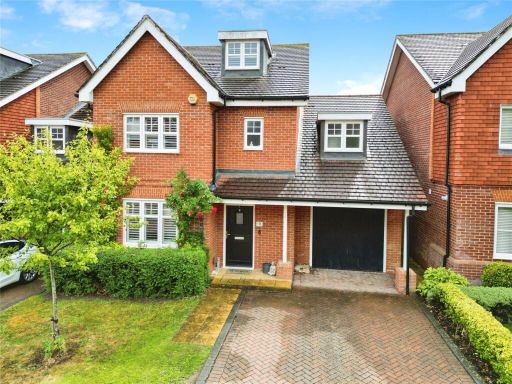 4 bedroom detached house for sale in Saddlers Mews, Ascot, Berkshire, SL5 — £900,000 • 4 bed • 4 bath • 2241 ft²
4 bedroom detached house for sale in Saddlers Mews, Ascot, Berkshire, SL5 — £900,000 • 4 bed • 4 bath • 2241 ft²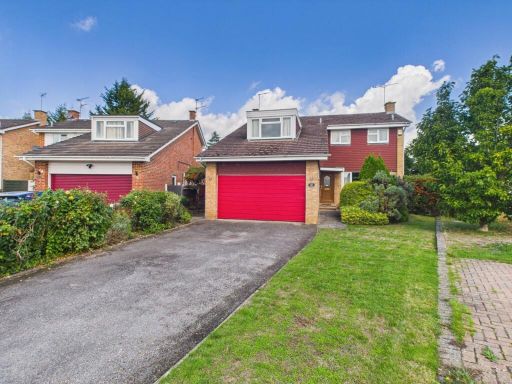 4 bedroom detached house for sale in Beaulieu Close, Datchet, Berkshire, SL3 — £799,950 • 4 bed • 2 bath • 1277 ft²
4 bedroom detached house for sale in Beaulieu Close, Datchet, Berkshire, SL3 — £799,950 • 4 bed • 2 bath • 1277 ft²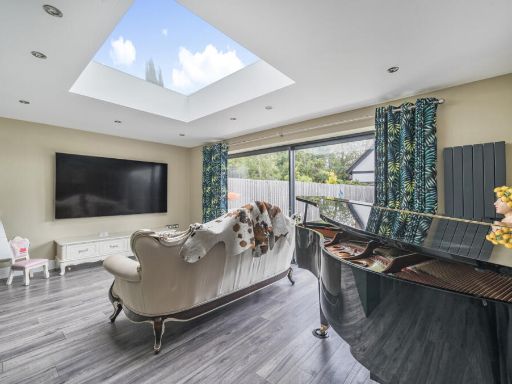 4 bedroom detached house for sale in Birch Close, Maidenhead, SL6 — £850,000 • 4 bed • 3 bath • 1068 ft²
4 bedroom detached house for sale in Birch Close, Maidenhead, SL6 — £850,000 • 4 bed • 3 bath • 1068 ft²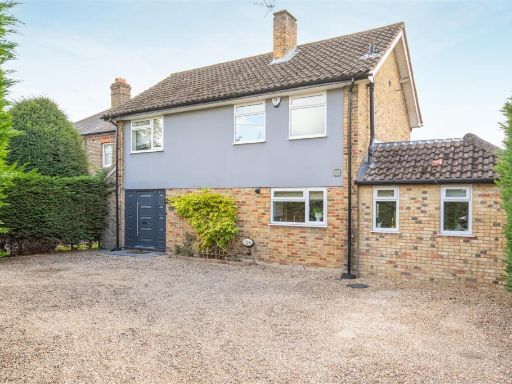 4 bedroom detached house for sale in Slough Road, Datchet, SL3 — £1,000,000 • 4 bed • 3 bath • 1759 ft²
4 bedroom detached house for sale in Slough Road, Datchet, SL3 — £1,000,000 • 4 bed • 3 bath • 1759 ft²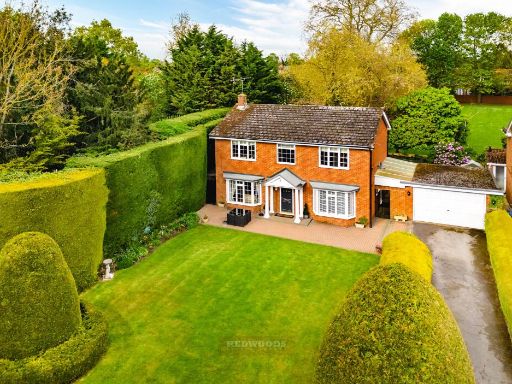 4 bedroom detached house for sale in Harwood Gardens, SL4 — £1,100,000 • 4 bed • 2 bath • 1470 ft²
4 bedroom detached house for sale in Harwood Gardens, SL4 — £1,100,000 • 4 bed • 2 bath • 1470 ft²







































