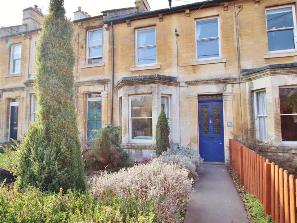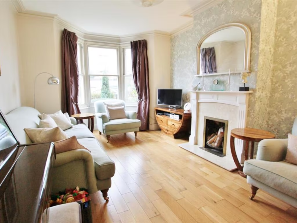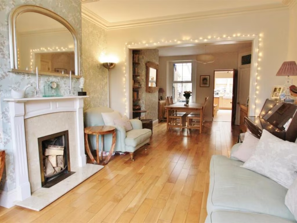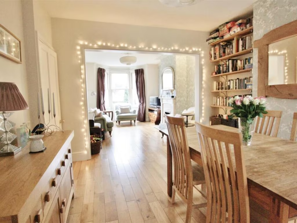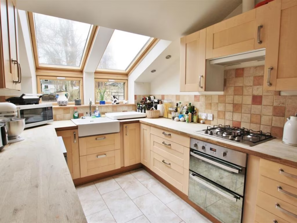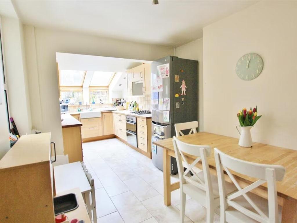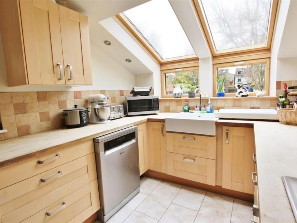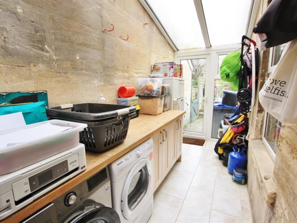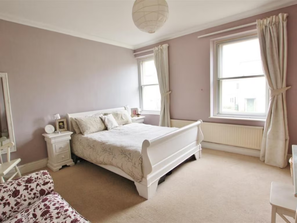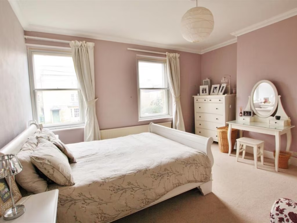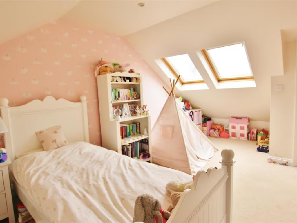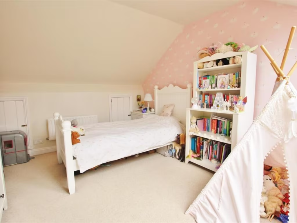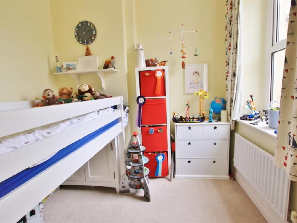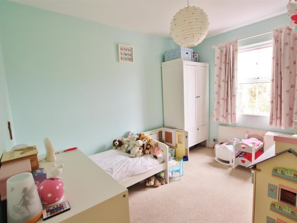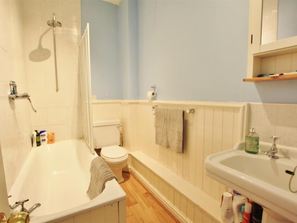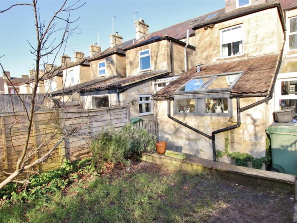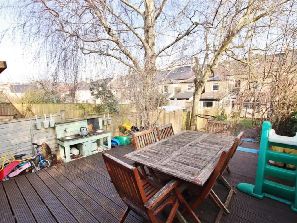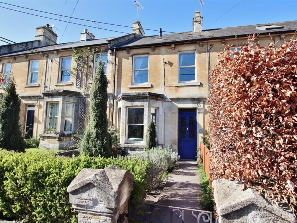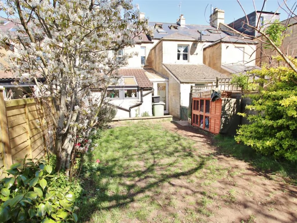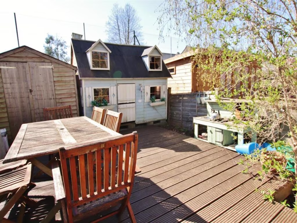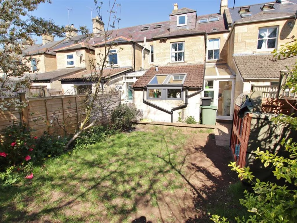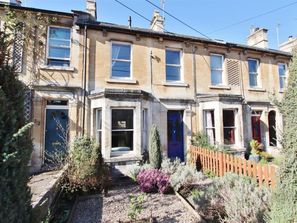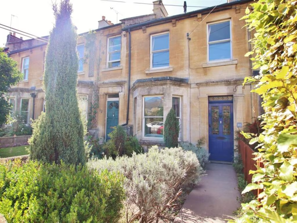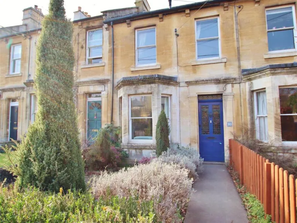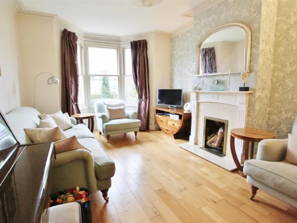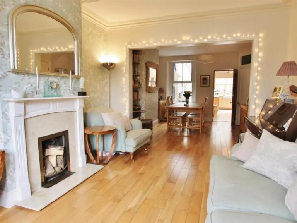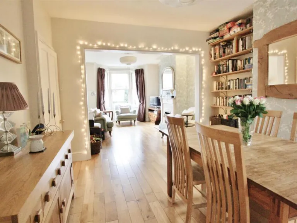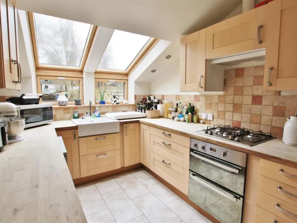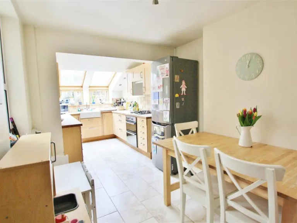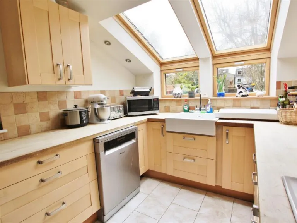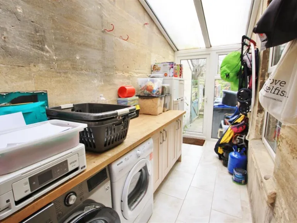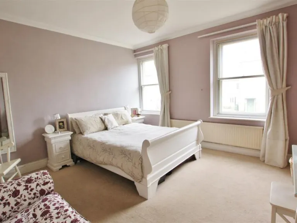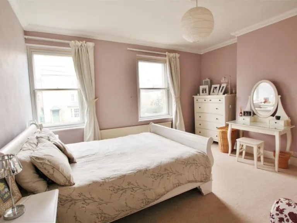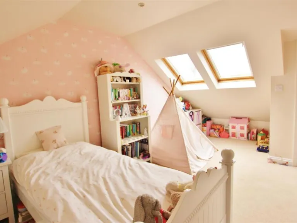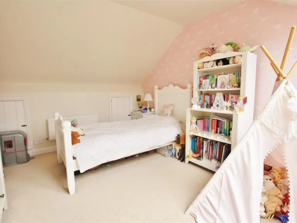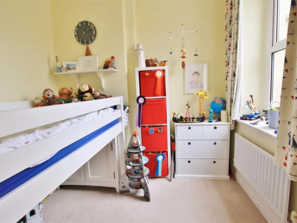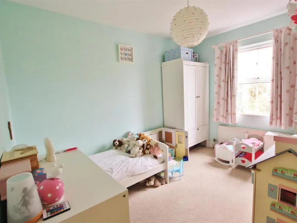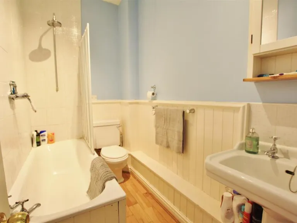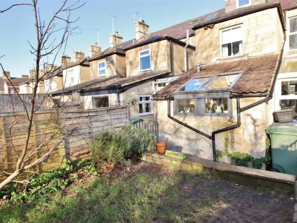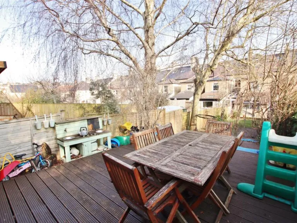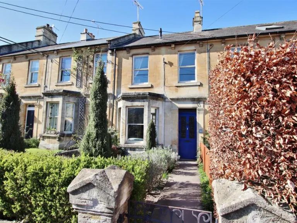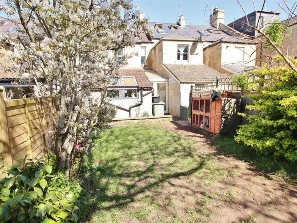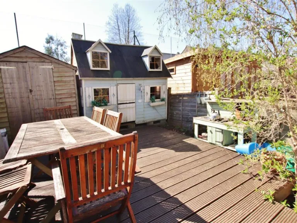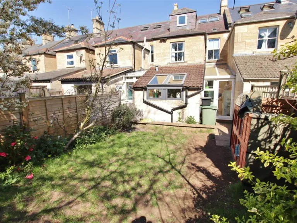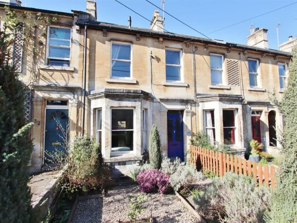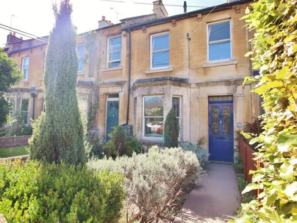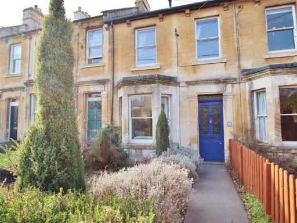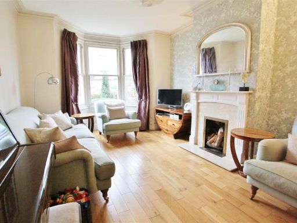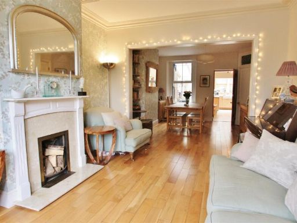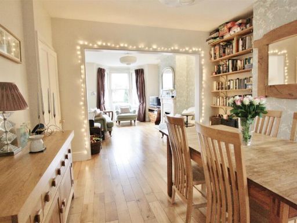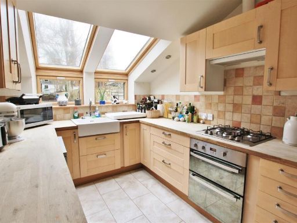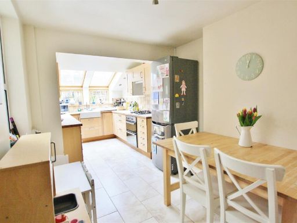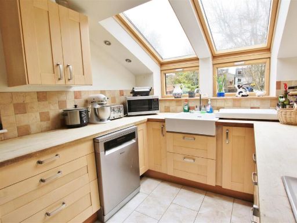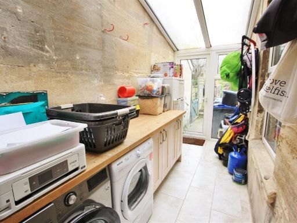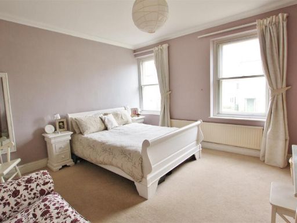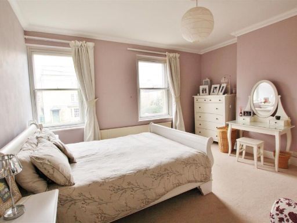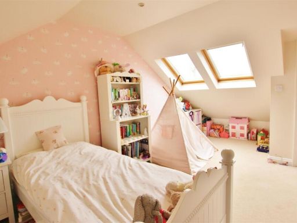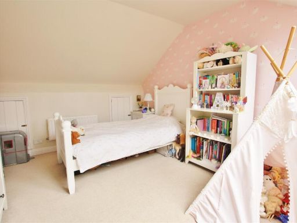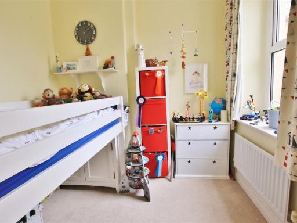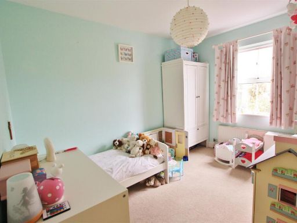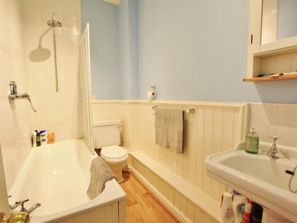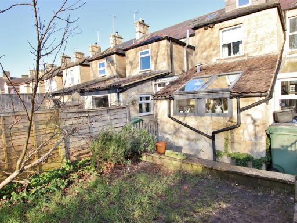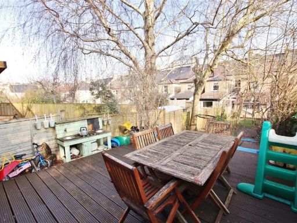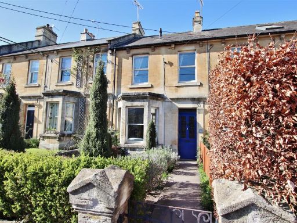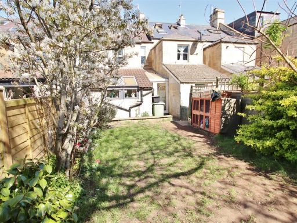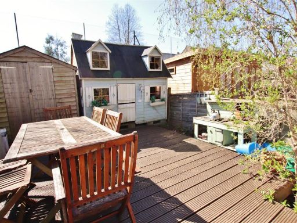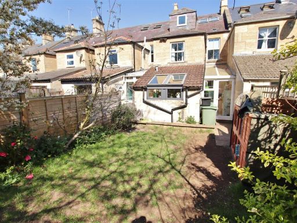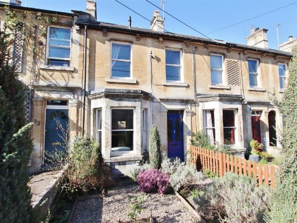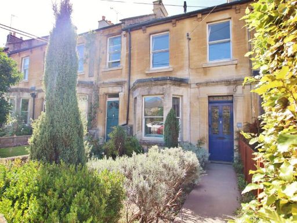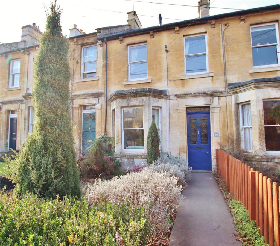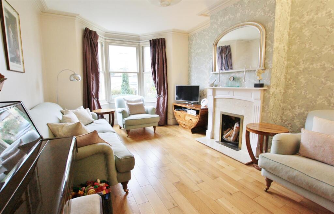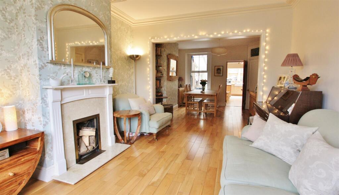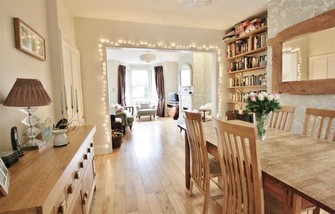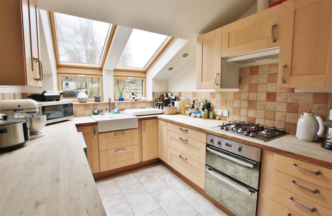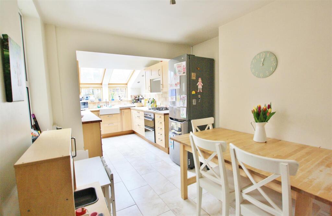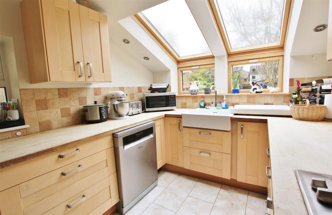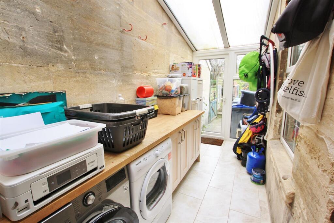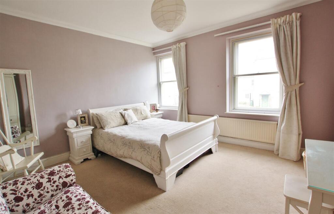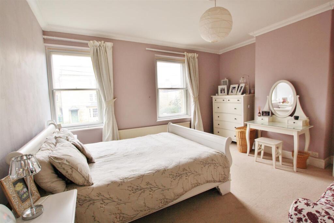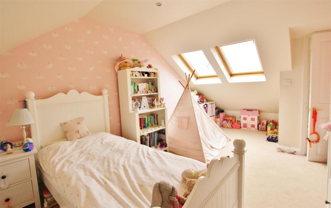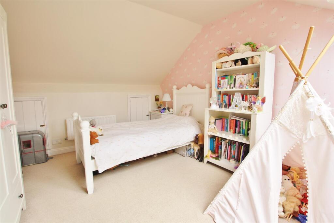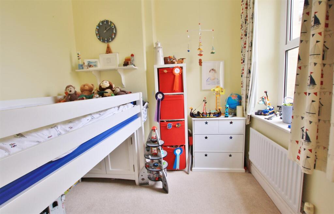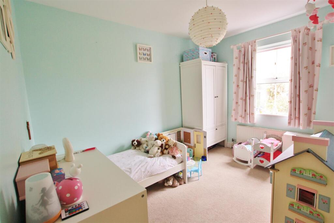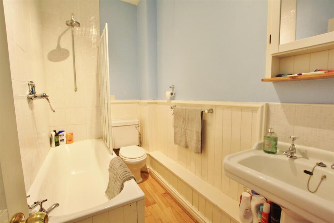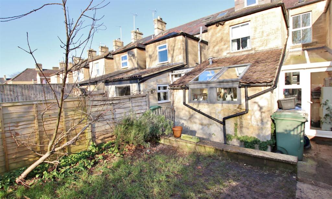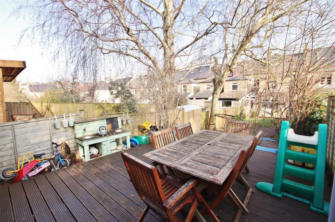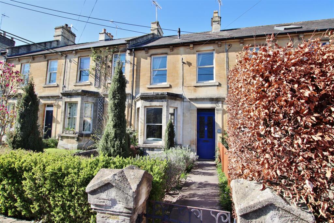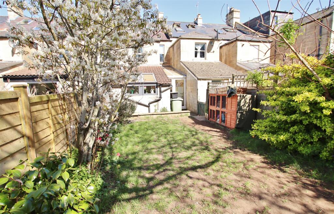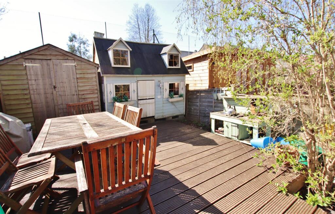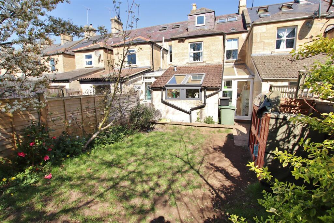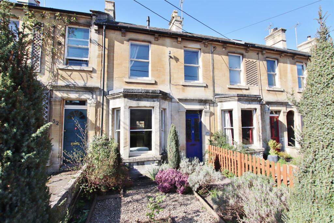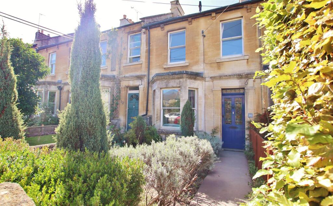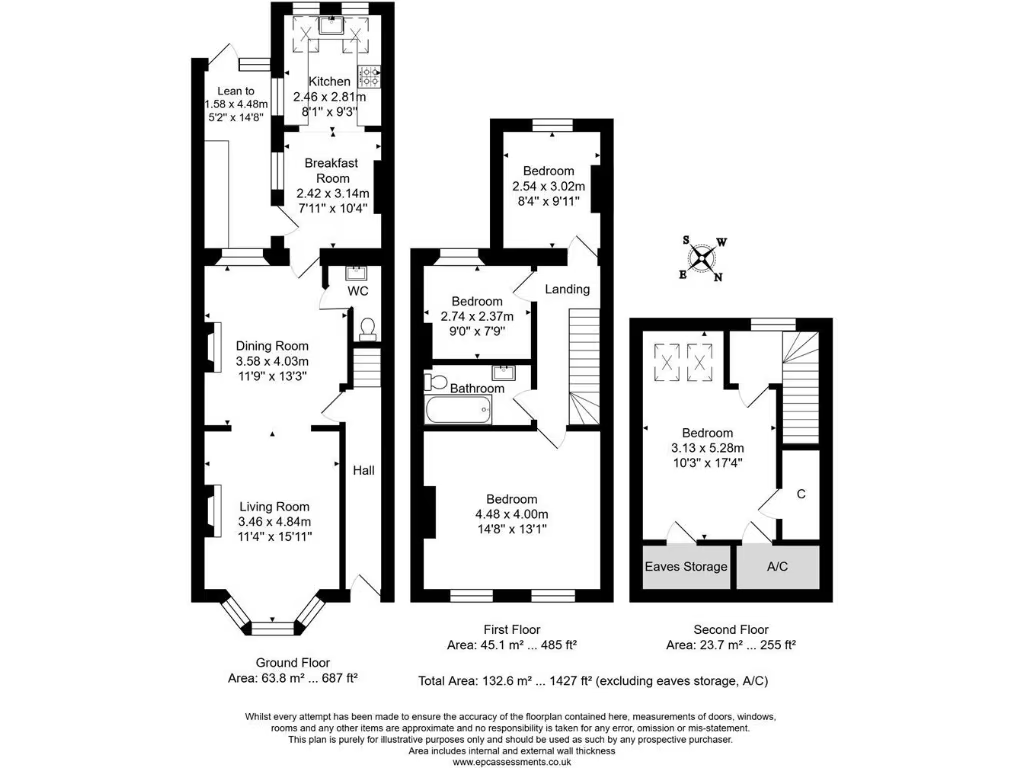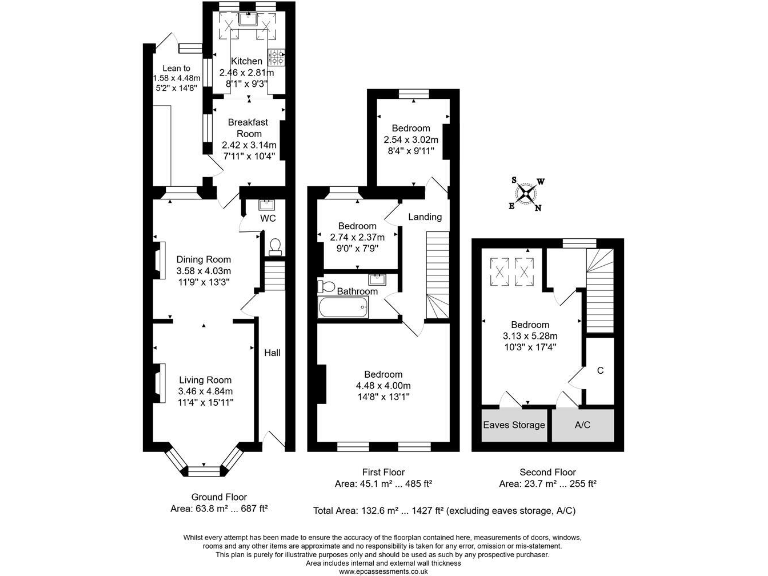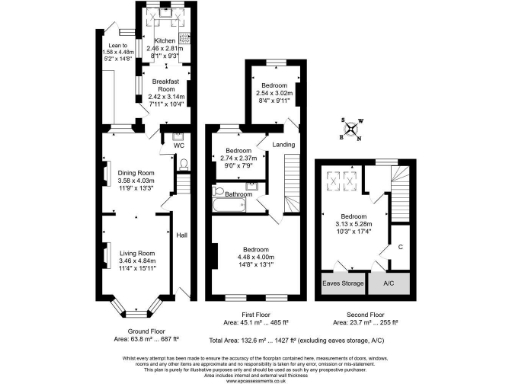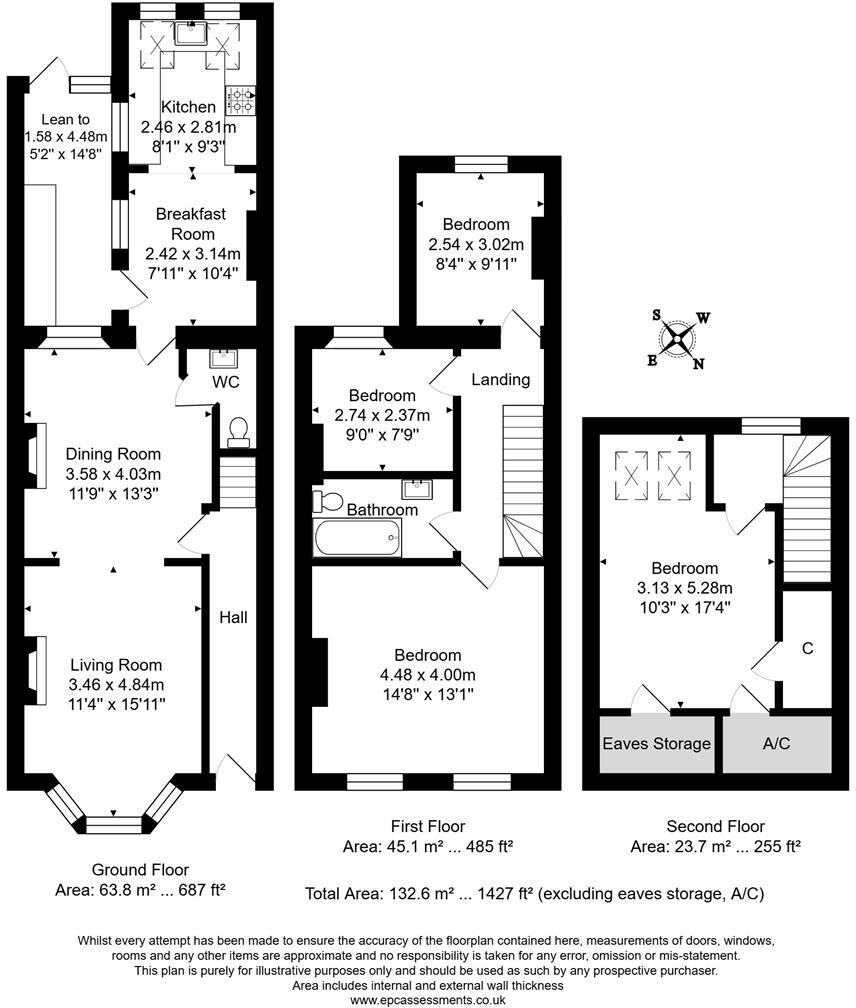Summary - 30 TROWBRIDGE ROAD BRADFORD-ON-AVON BA15 1EP
4 bed 1 bath Terraced
Spacious four-bed terrace with southwest garden — short walk to station and schools.
Three-storey Victorian mid-terrace with original character features
A classic three-storey Victorian terrace offering flexible family accommodation close to Bradford-on-Avon town centre. The ground floor features a long open-plan living/dining room with bay window and feature fireplace, ideal for day-to-day family life and entertaining. The kitchen breakfast room with adjoining utility/lean-to opens to a southwest-facing rear garden with an elevated deck—a sunny, private spot for outdoor dining.
Four bedrooms are arranged over the first and second floors, including a generous principal bedroom on the first floor and a double room in the attic with Velux windows and eaves storage. There is one family bathroom with a bath and over-bath shower and a ground-floor cloakroom, which will suit many families but may feel limited for larger households or those seeking en-suite facilities.
The house retains period character—high ceilings, bay windows, fireplace and stone exterior—while presenting well throughout. Practical details include mains gas central heating (boiler and radiators), double glazing fitted before 2002 and freehold tenure. The property has no recorded flood risk, very low local crime, fast broadband and excellent mobile signal, and is an easy walk to the station, shops and schools.
Considerations include an EPC rating of D and original stone walls assumed without added cavity insulation, so thermal improvements could be beneficial. The single family bathroom and older glazing/heating components may prompt upgrading for long-term efficiency and comfort. Overall, this is a characterful, well-located family home with scope for targeted modernisation and garden enhancement to increase comfort and value.
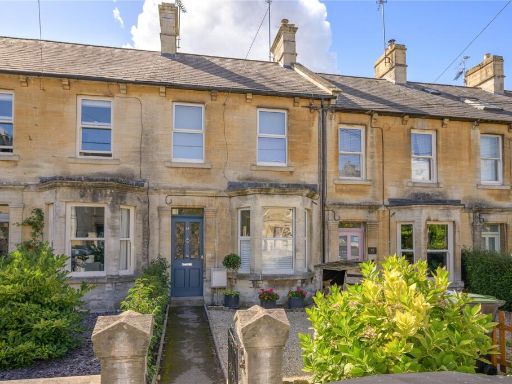 2 bedroom terraced house for sale in Trowbridge Road, Bradford On Avon, BA15 — £500,000 • 2 bed • 1 bath • 1355 ft²
2 bedroom terraced house for sale in Trowbridge Road, Bradford On Avon, BA15 — £500,000 • 2 bed • 1 bath • 1355 ft²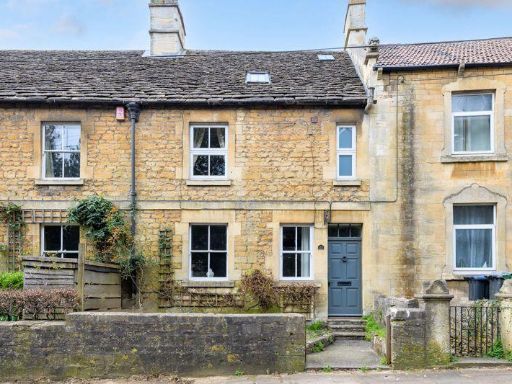 4 bedroom terraced house for sale in Bradford on Avon, BA15 — £500,000 • 4 bed • 1 bath • 1531 ft²
4 bedroom terraced house for sale in Bradford on Avon, BA15 — £500,000 • 4 bed • 1 bath • 1531 ft²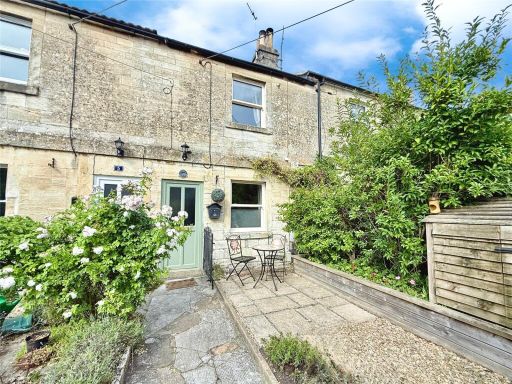 2 bedroom terraced house for sale in Woolley Terrace, Bradford on Avon, BA15 — £350,000 • 2 bed • 1 bath • 619 ft²
2 bedroom terraced house for sale in Woolley Terrace, Bradford on Avon, BA15 — £350,000 • 2 bed • 1 bath • 619 ft²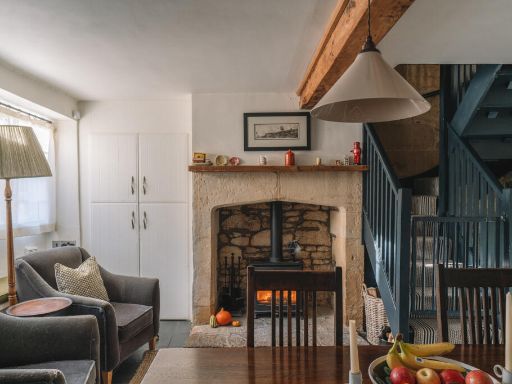 3 bedroom terraced house for sale in Newtown, Bradford-on-Avon, Wiltshire, BA15 — £525,000 • 3 bed • 1 bath • 1371 ft²
3 bedroom terraced house for sale in Newtown, Bradford-on-Avon, Wiltshire, BA15 — £525,000 • 3 bed • 1 bath • 1371 ft²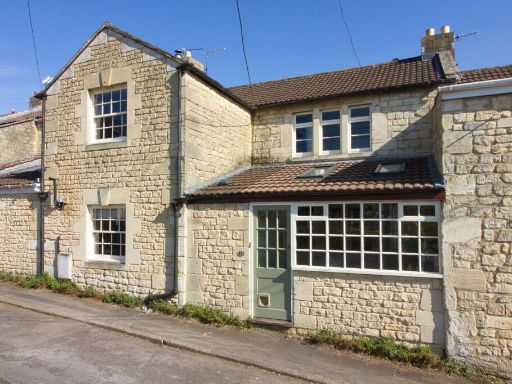 4 bedroom terraced house for sale in Regents Place, Bradford On Avon, Wiltshire, BA15 1ED, BA15 — £550,000 • 4 bed • 1 bath • 1400 ft²
4 bedroom terraced house for sale in Regents Place, Bradford On Avon, Wiltshire, BA15 1ED, BA15 — £550,000 • 4 bed • 1 bath • 1400 ft²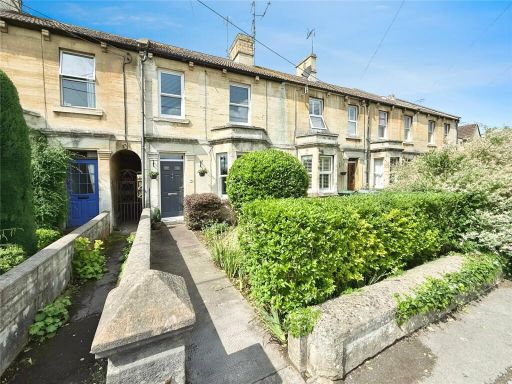 4 bedroom terraced house for sale in Trowbridge Road, Bradford On Avon, BA15 — £545,000 • 4 bed • 2 bath • 1343 ft²
4 bedroom terraced house for sale in Trowbridge Road, Bradford On Avon, BA15 — £545,000 • 4 bed • 2 bath • 1343 ft²