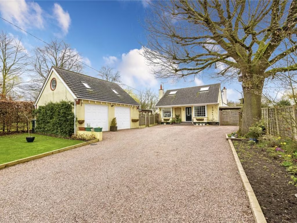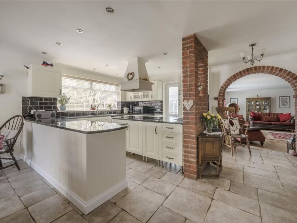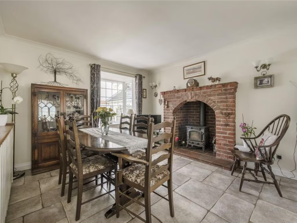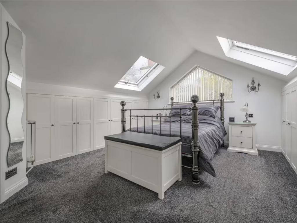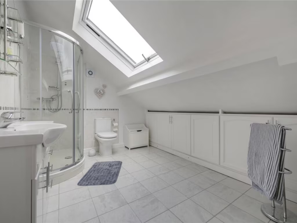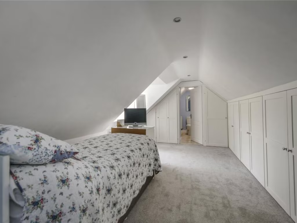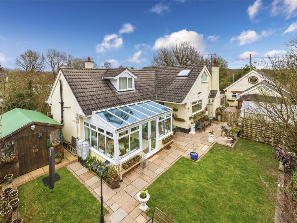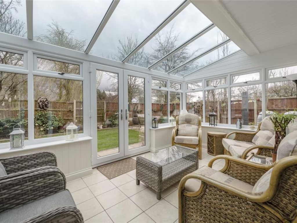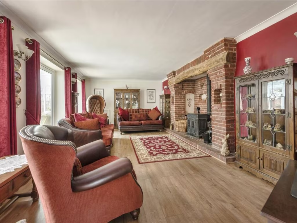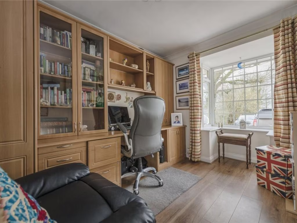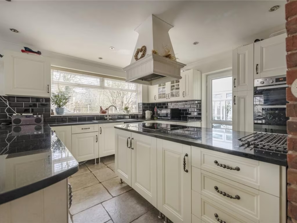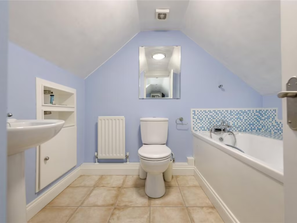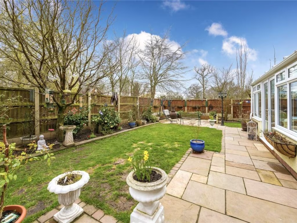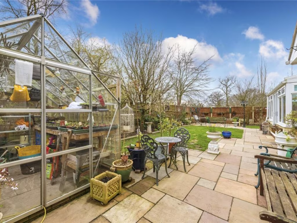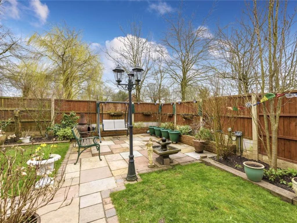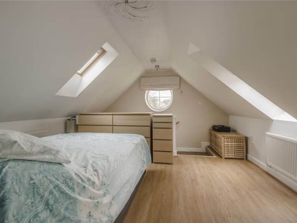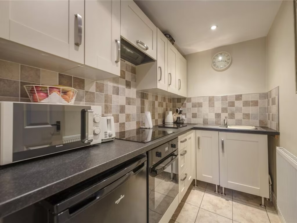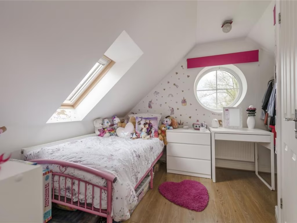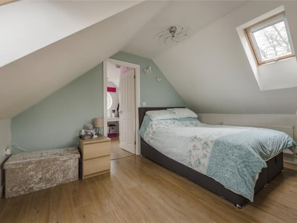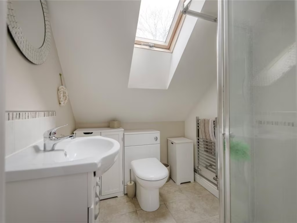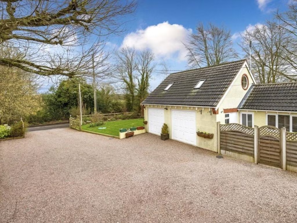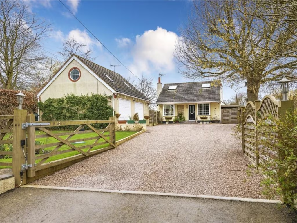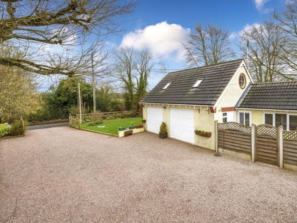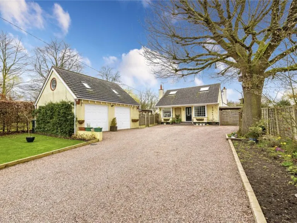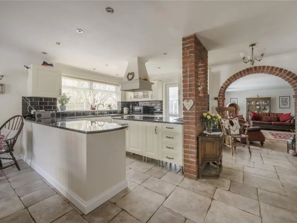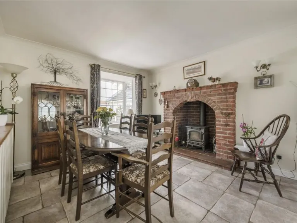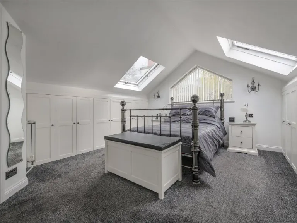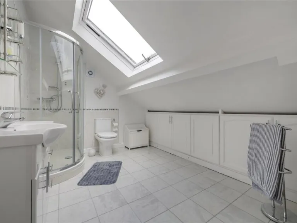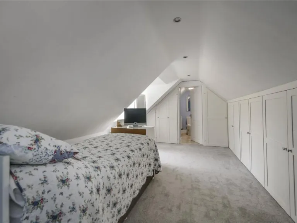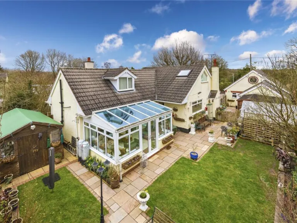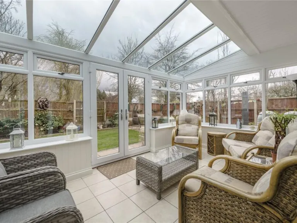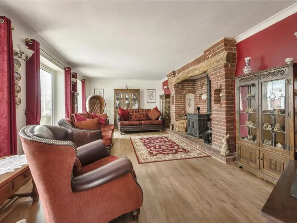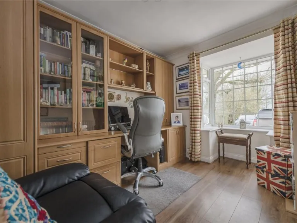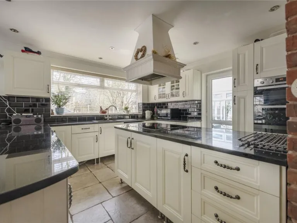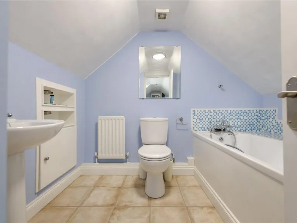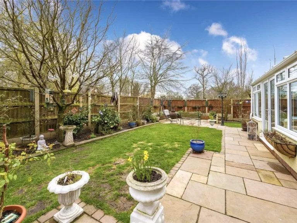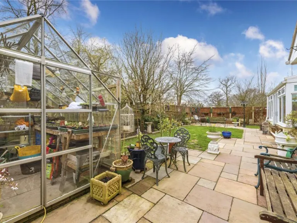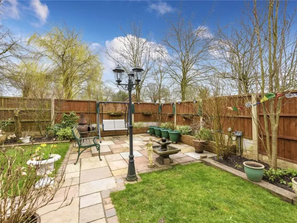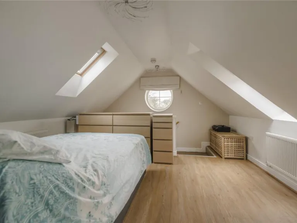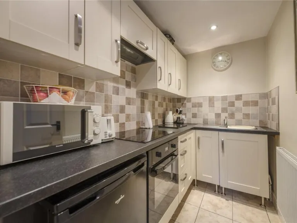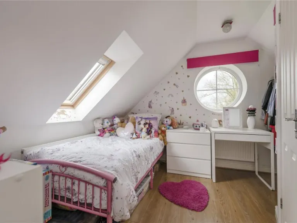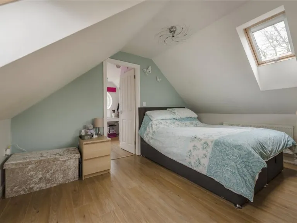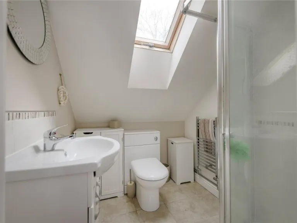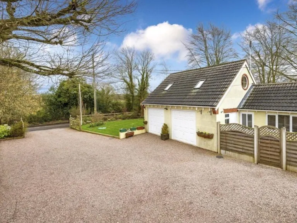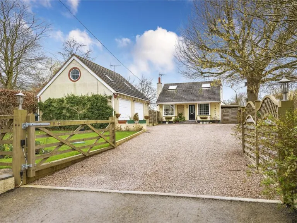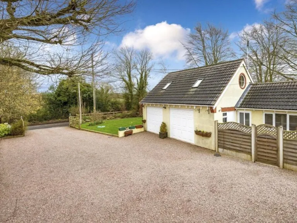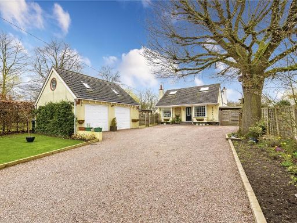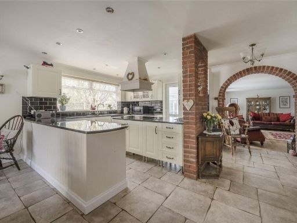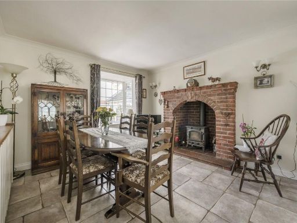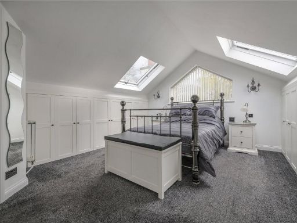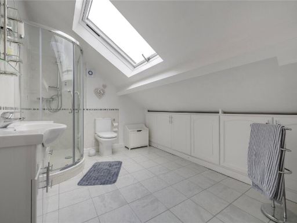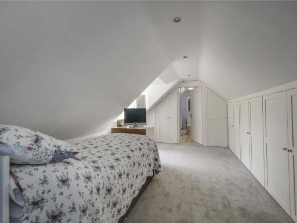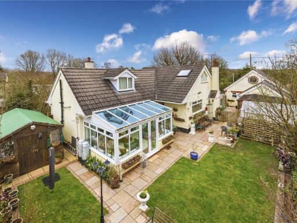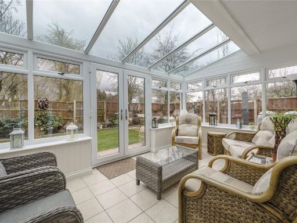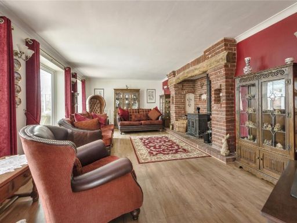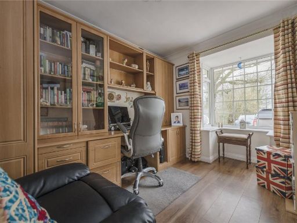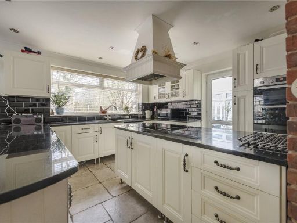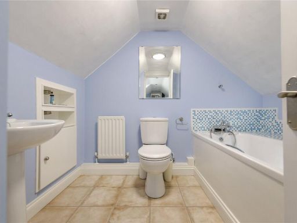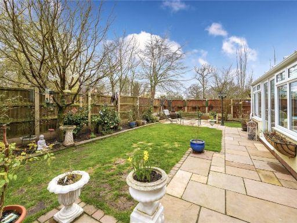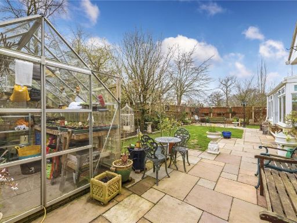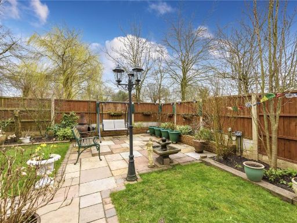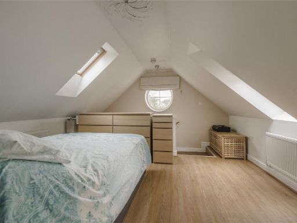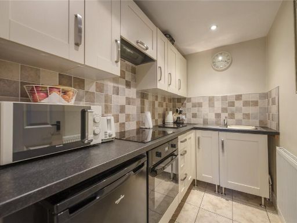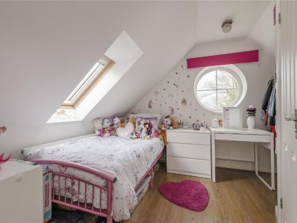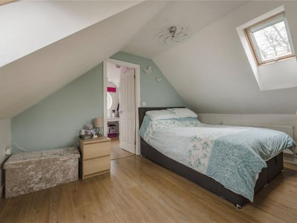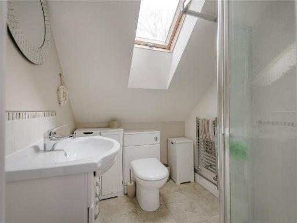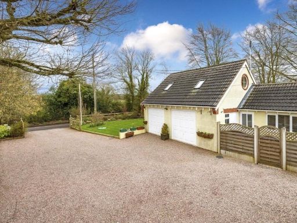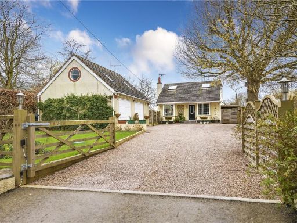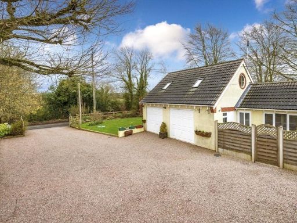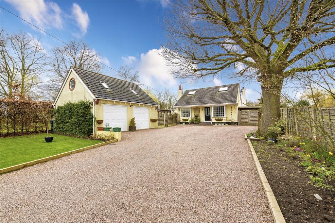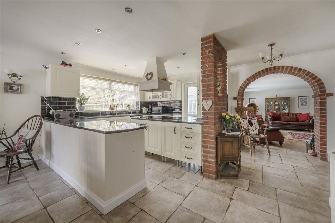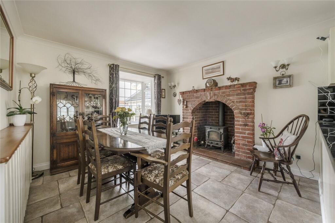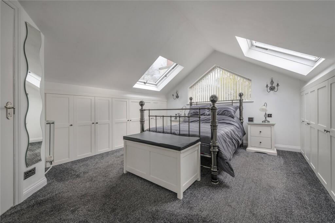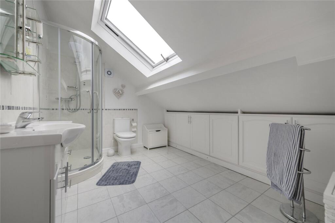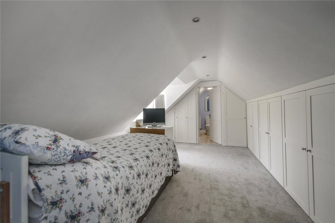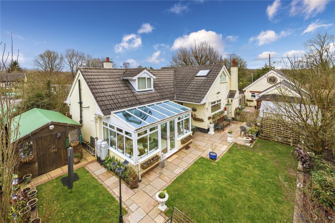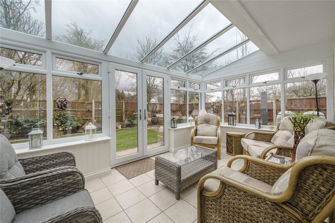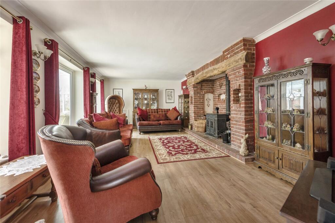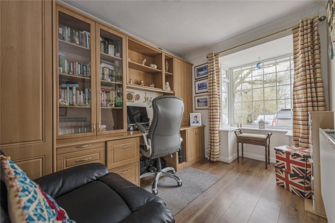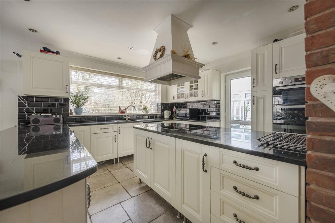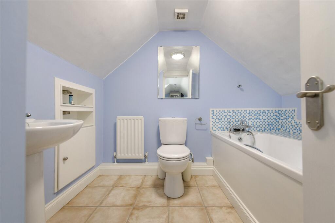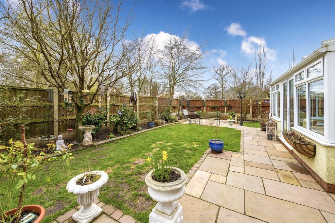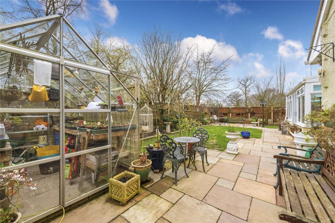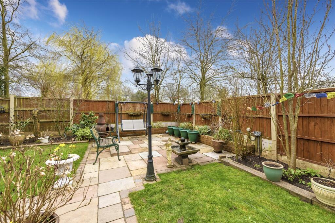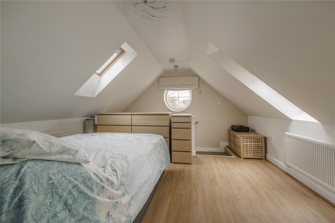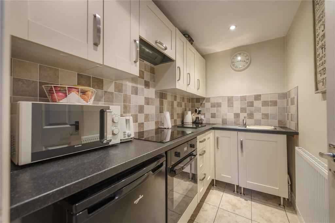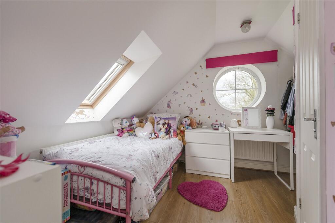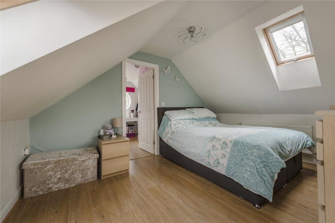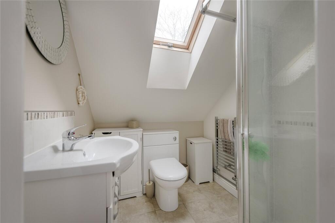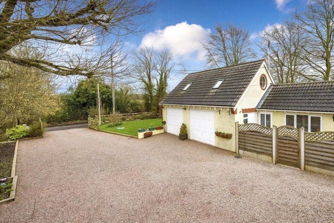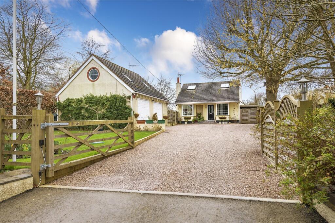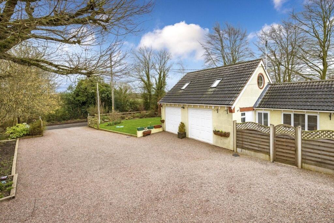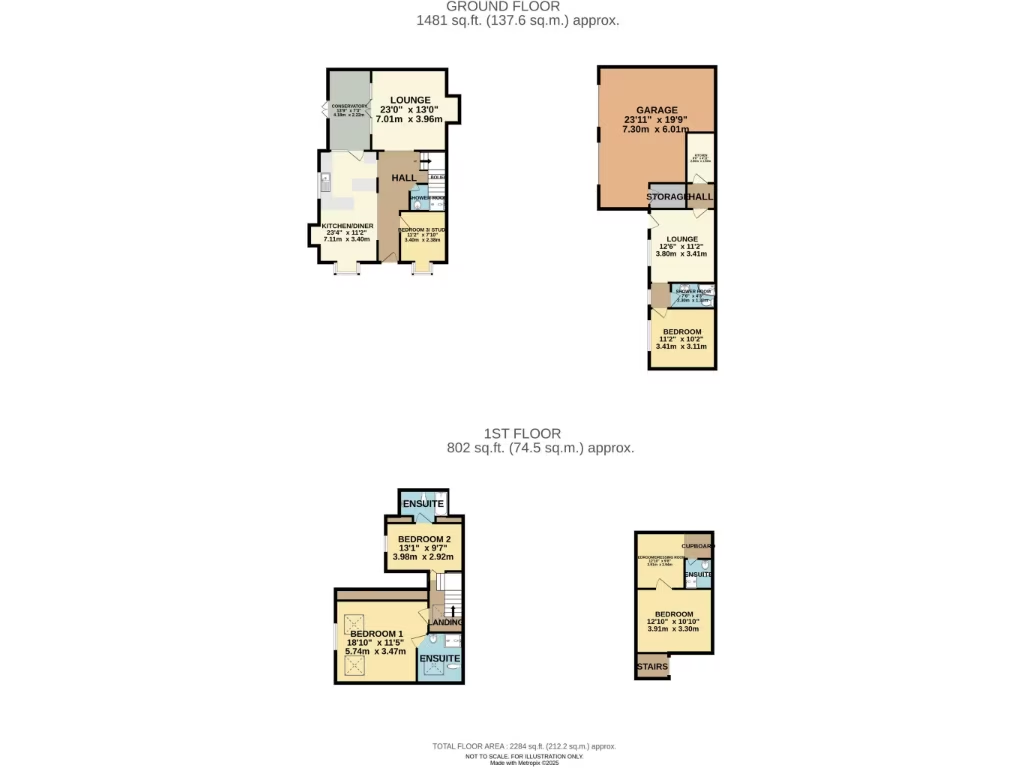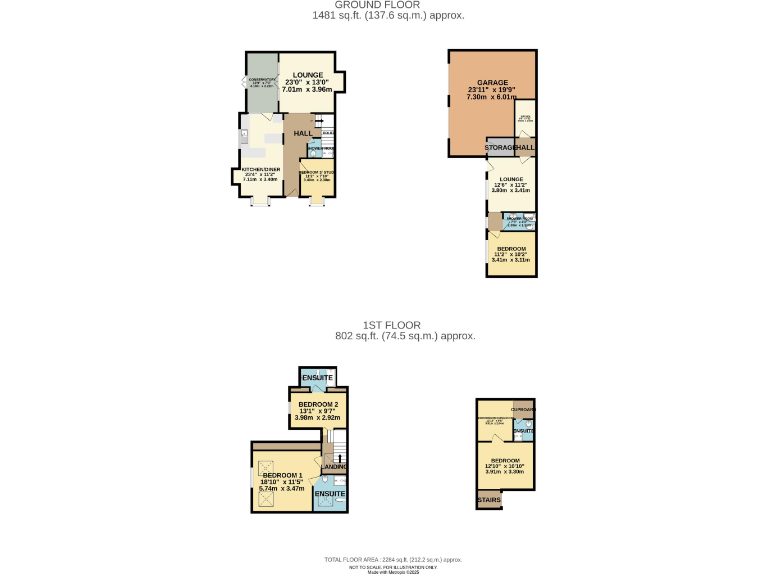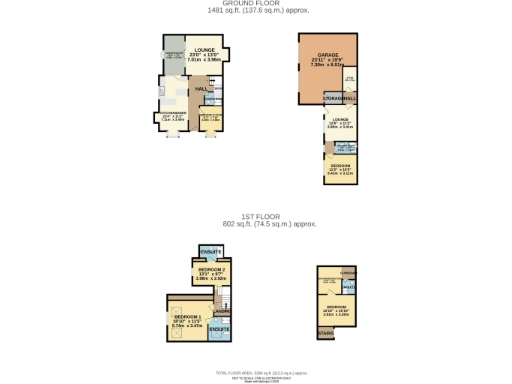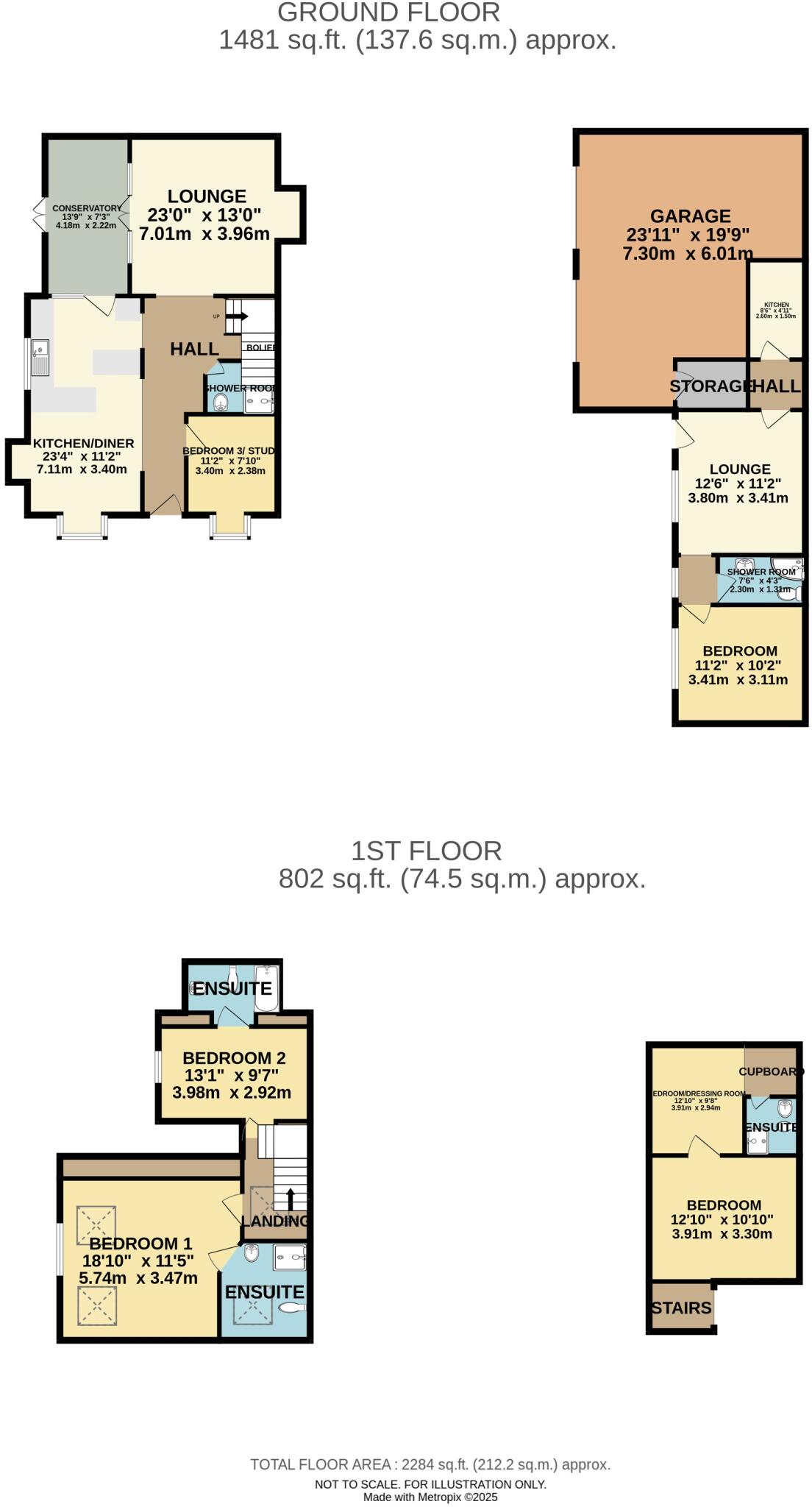Summary - THE BUNGALOW HEATHTON WOLVERHAMPTON WV5 7EB
3 bed 2 bath Detached
Flexible living with separate annexe and extensive private grounds near village amenities.
- Main house: 2–3 bedrooms, two en‑suites
- Self‑contained 2‑bed annexe with separate entrance
- Large private plot with summerhouse and greenhouse
- Electric gated driveway; parking for up to 10 cars
- Double garage with workshop, utilities and electric doors
- LPG central heating (not mains gas) — higher running costs possible
- Cavity walls assumed without insulation — potential energy upgrades needed
- Council tax band described as expensive
A substantial detached family home set well back from the lane in Heathton, Claverley, with flexible living for multi‑generational use. The main house offers two/three bedrooms (two with en‑suites), an open plan farmhouse kitchen/diner, lounge with inglenook fireplace and a conservatory opening to large private gardens. A two‑bedroom annexe with its own entrance and LPG heating provides genuine independent accommodation for guests, extended family or rental income.
Outside, the plot is a major asset — electric gated gravel driveway, parking for up to ten cars, double garage with workshop space and gated side access. Gardens are extensive and private, with patios, lawn, summerhouse with underfloor heating and useful outbuildings. The annexe has a small gated courtyard and separate access to the driveway for added privacy.
Practical points to note: the property is heated by LPG via boilers (not mains gas) and the cavity walls are assumed uninsulated, which may affect running costs. Council tax is listed as expensive. The house dates from the 1930s–1940s and, while presented to a high standard in many rooms, some buyers may prefer to survey for insulation and modernization opportunities.
This home will suit families seeking space, privacy and flexible accommodation in a rural village setting — or buyers wanting an income‑producing annexe. An internal inspection is recommended to appreciate room sizes, the annexe layout and the potential for energy improvements.
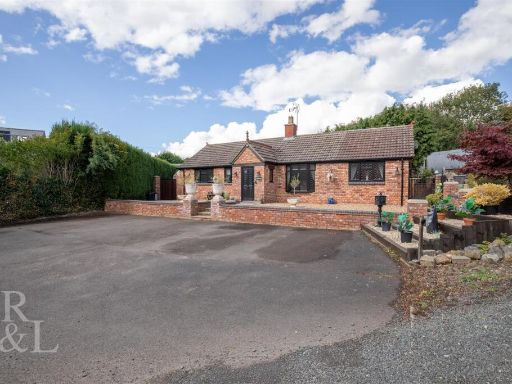 3 bedroom house for sale in Claverley, Wolverhampton, WV5 — £625,000 • 3 bed • 2 bath • 2045 ft²
3 bedroom house for sale in Claverley, Wolverhampton, WV5 — £625,000 • 3 bed • 2 bath • 2045 ft²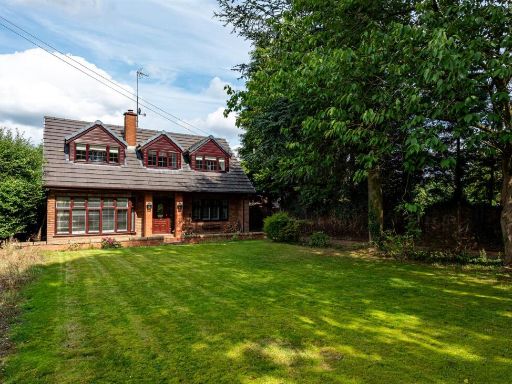 4 bedroom detached house for sale in Orchard View, Paradise Lane, Slade Heath, Wolverhampton, WV10 7NZ, WV10 — £875,000 • 4 bed • 3 bath • 2735 ft²
4 bedroom detached house for sale in Orchard View, Paradise Lane, Slade Heath, Wolverhampton, WV10 7NZ, WV10 — £875,000 • 4 bed • 3 bath • 2735 ft²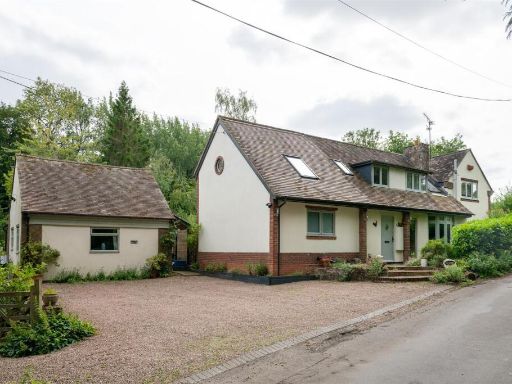 4 bedroom detached house for sale in Chetton, Bridgnorth, WV16 — £795,000 • 4 bed • 4 bath • 1421 ft²
4 bedroom detached house for sale in Chetton, Bridgnorth, WV16 — £795,000 • 4 bed • 4 bath • 1421 ft²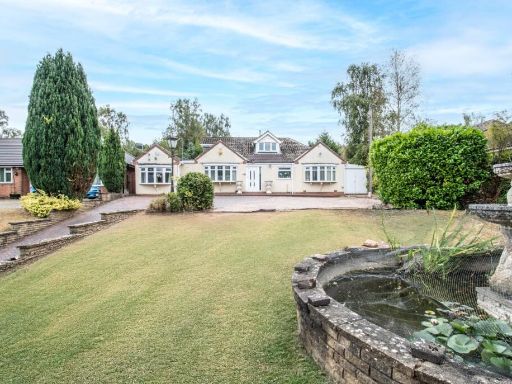 4 bedroom bungalow for sale in Bridgnorth Road, Stourton, Stourbridge, West Midlands, DY7 — £600,000 • 4 bed • 2 bath • 2610 ft²
4 bedroom bungalow for sale in Bridgnorth Road, Stourton, Stourbridge, West Midlands, DY7 — £600,000 • 4 bed • 2 bath • 2610 ft²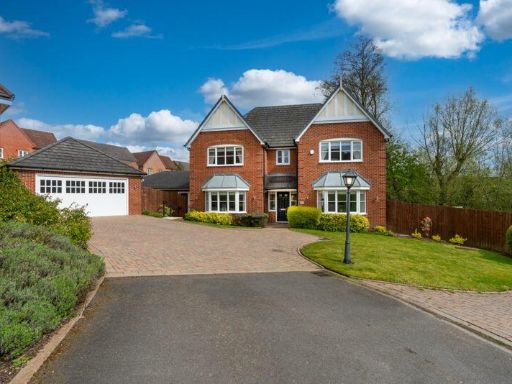 7 bedroom detached house for sale in Sweetpool Lane, Hagley , DY9 — £975,000 • 7 bed • 3 bath • 2728 ft²
7 bedroom detached house for sale in Sweetpool Lane, Hagley , DY9 — £975,000 • 7 bed • 3 bath • 2728 ft²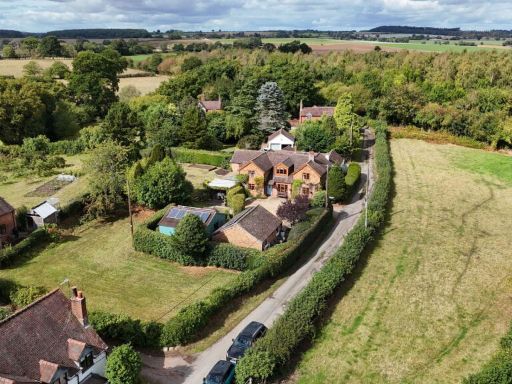 5 bedroom detached house for sale in Blymhill Common, Shifnal, TF11 — £695,000 • 5 bed • 2 bath • 3015 ft²
5 bedroom detached house for sale in Blymhill Common, Shifnal, TF11 — £695,000 • 5 bed • 2 bath • 3015 ft²