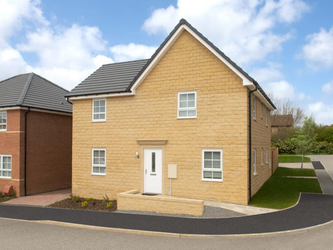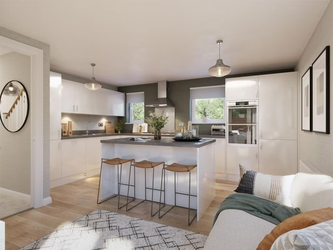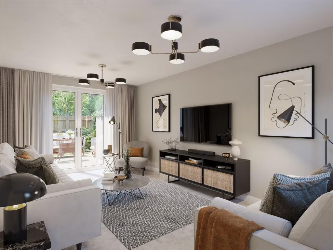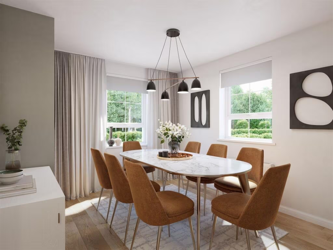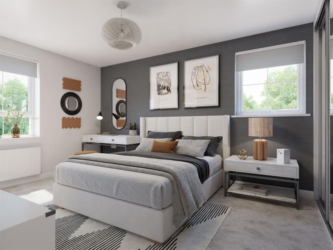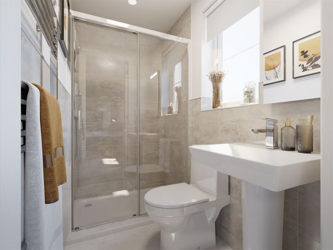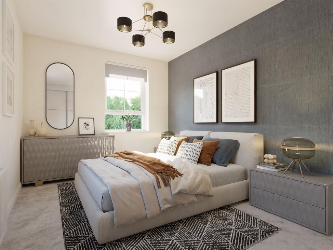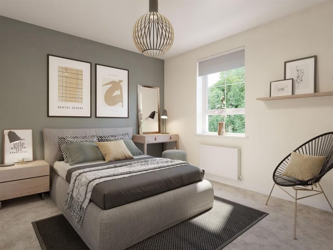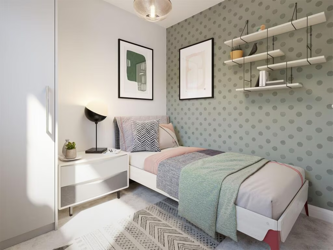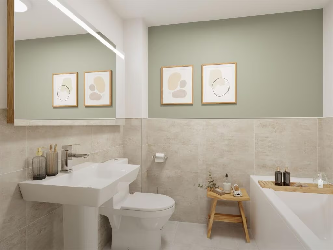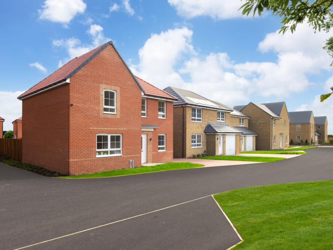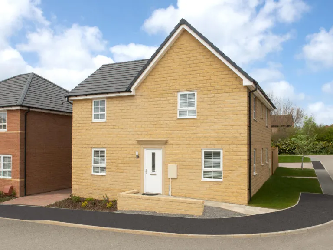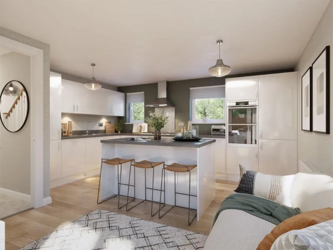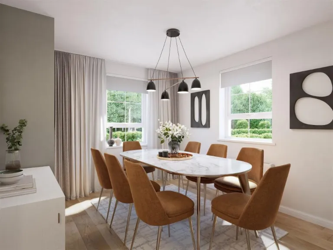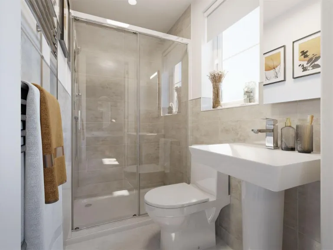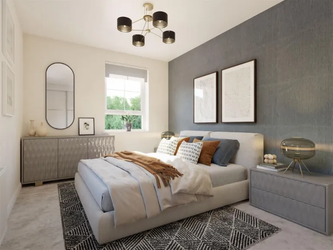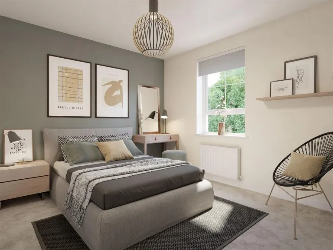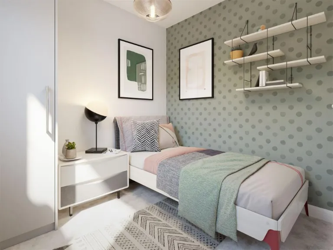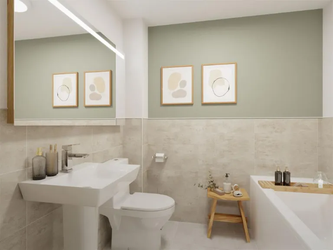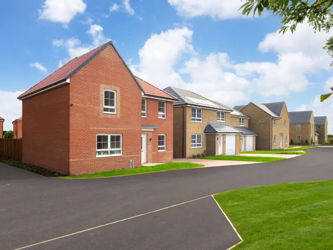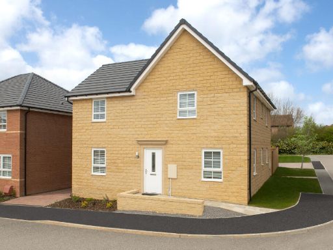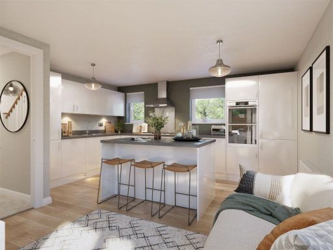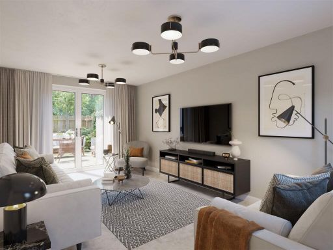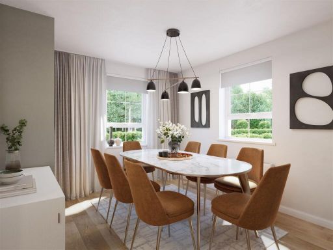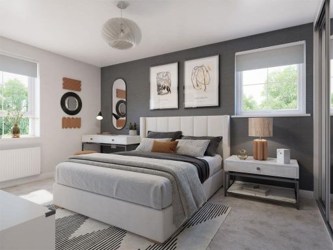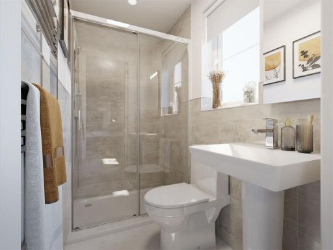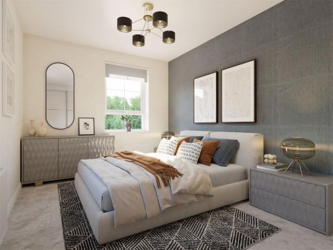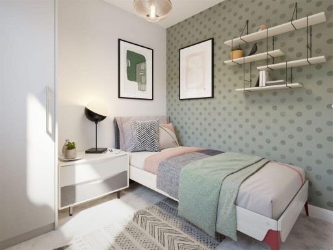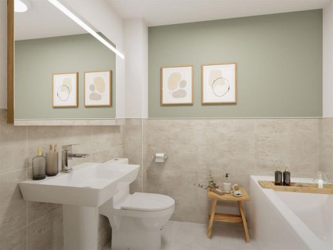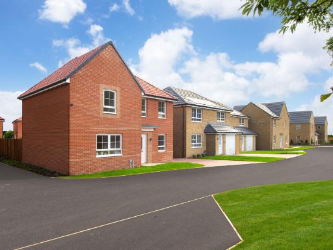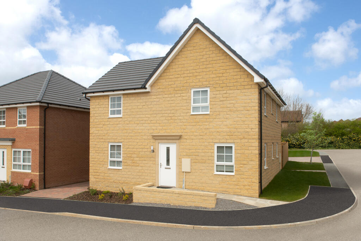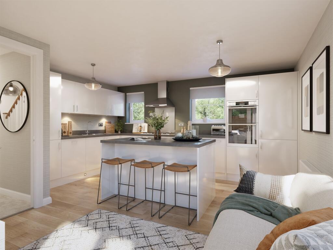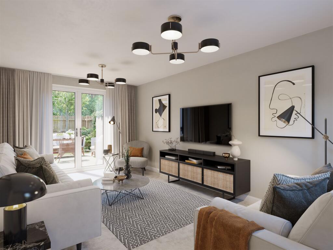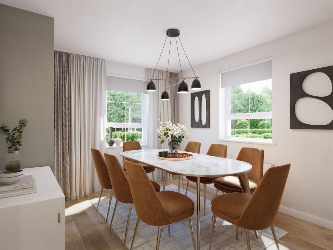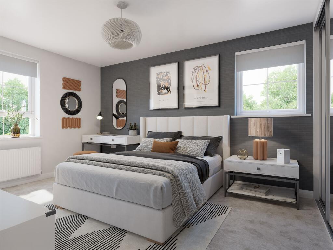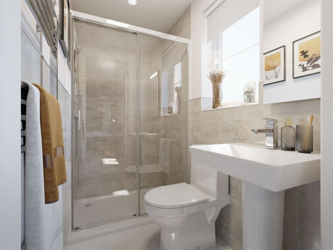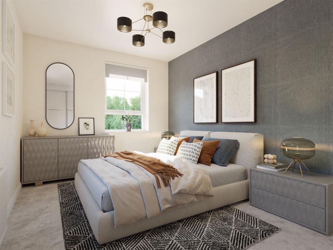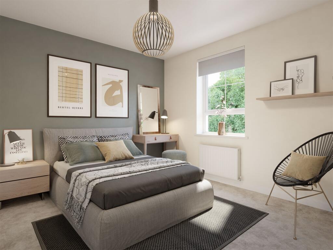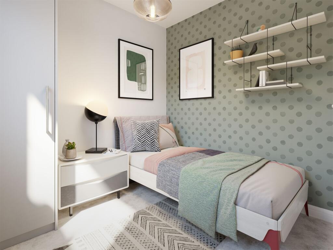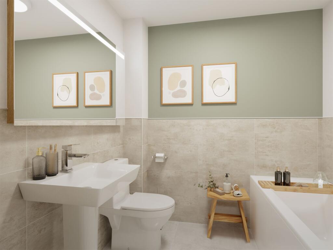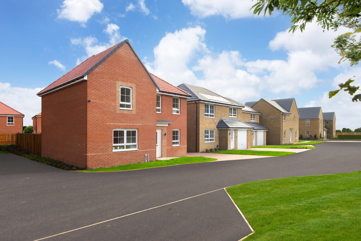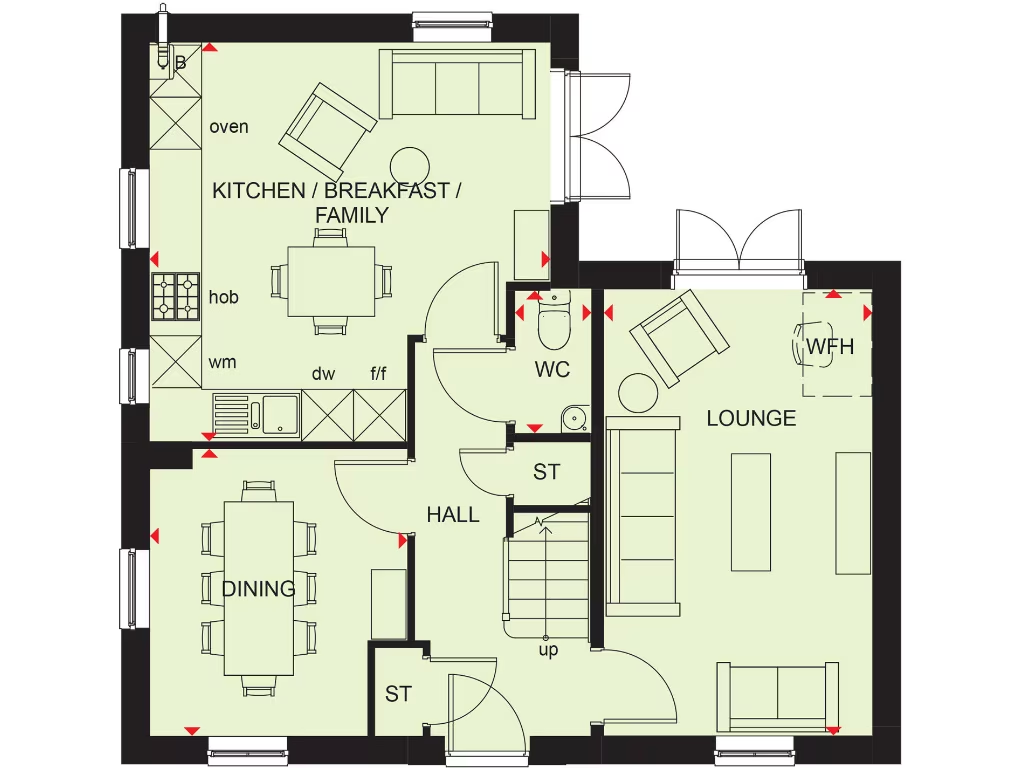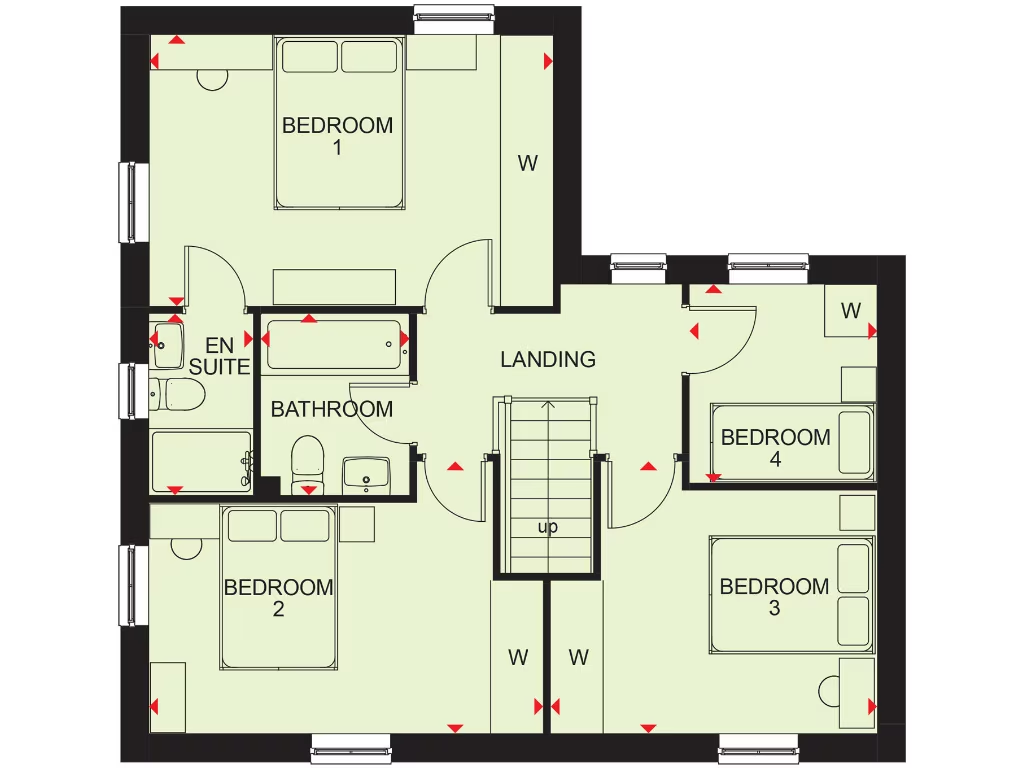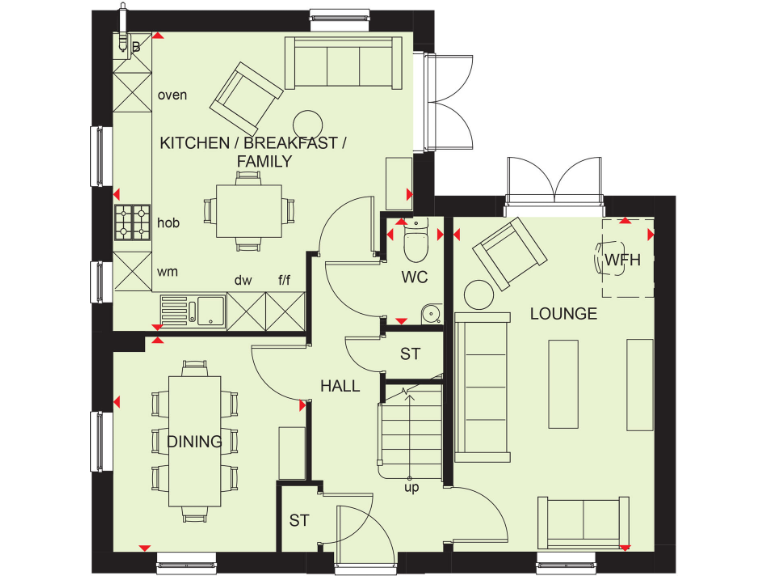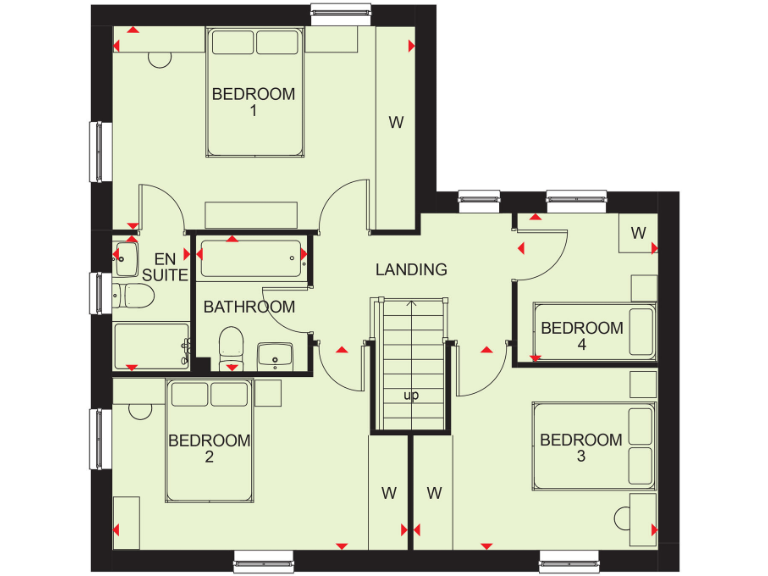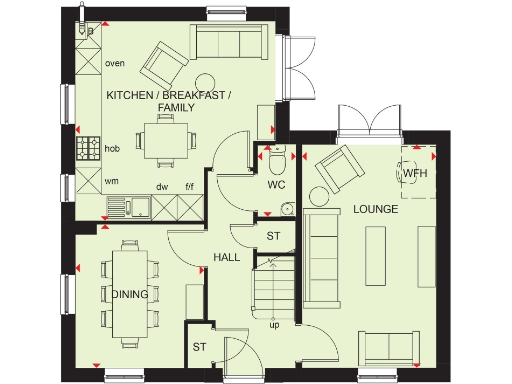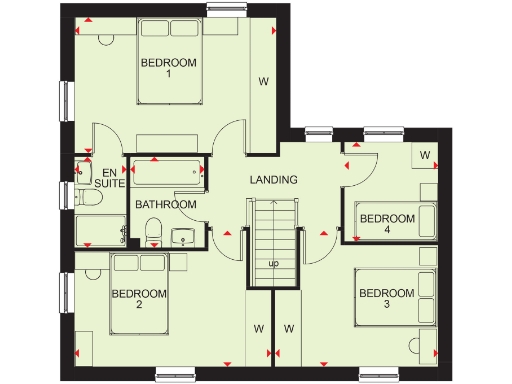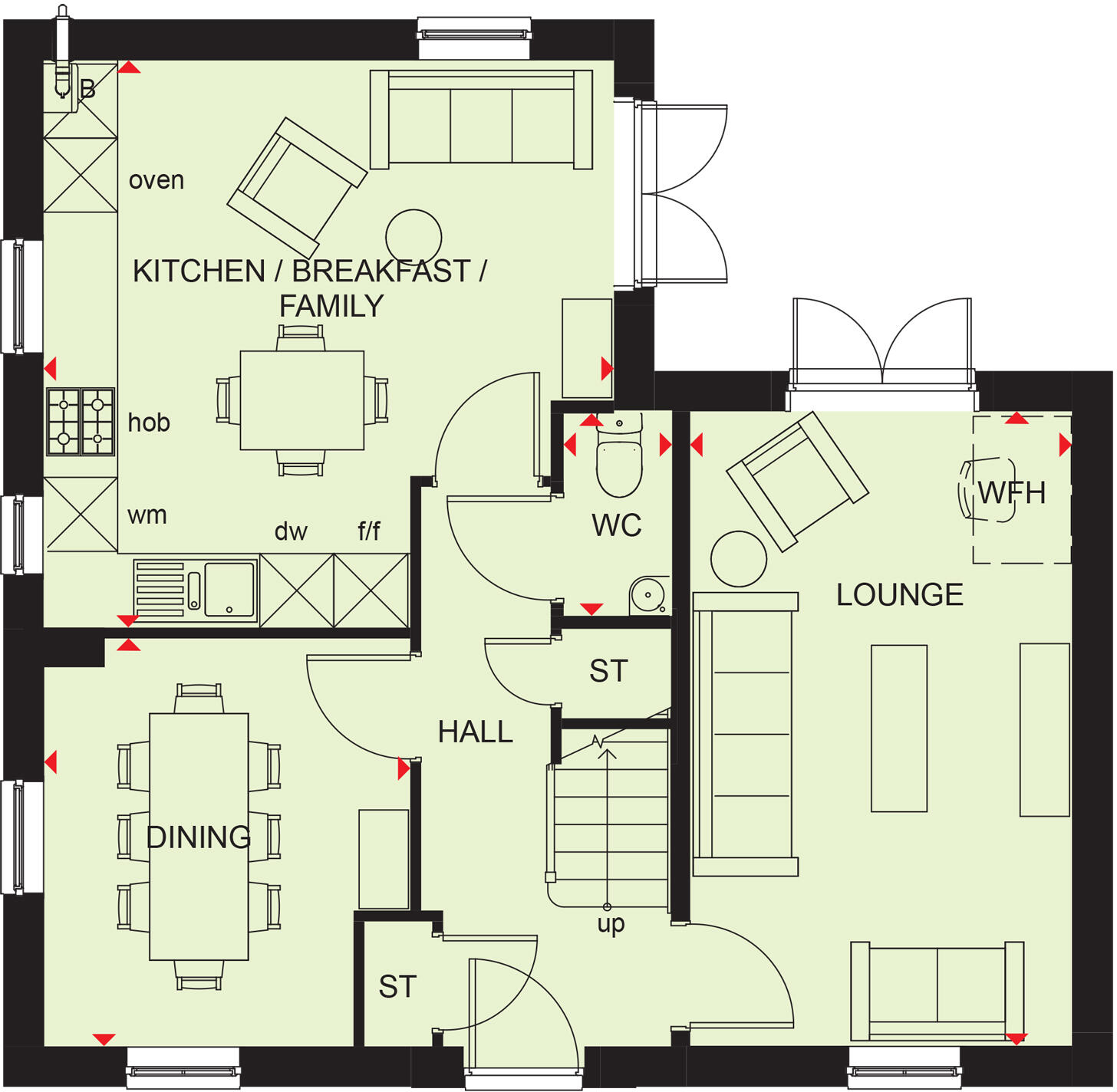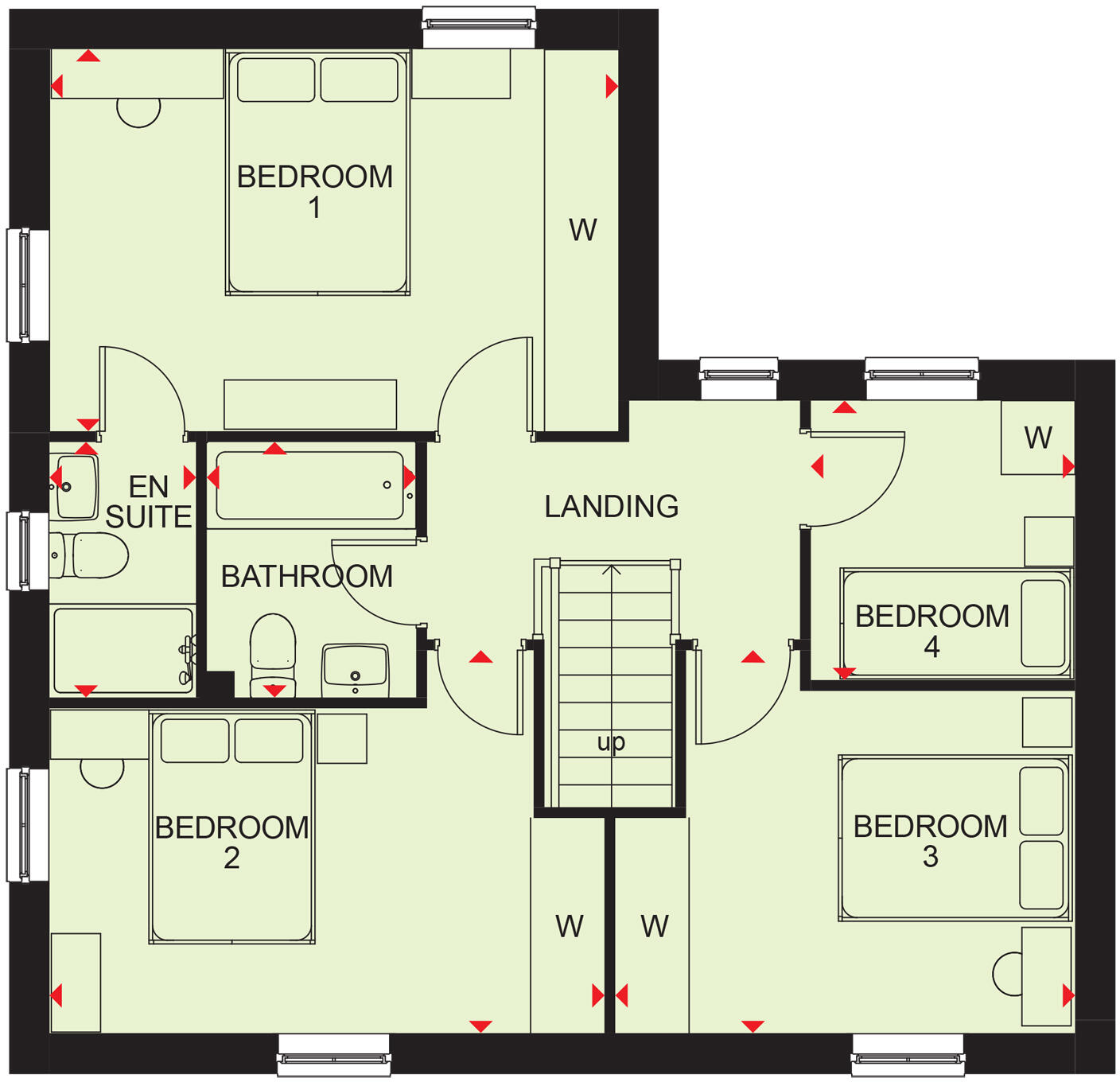Summary - Swan Close
Hebburn
Tyne and Wear
NE31 2FL NE31 2FL
4 bed 1 bath Detached
Turn-key four-bedroom house with open-plan living and green outlook.
West-facing garden overlooking open green space
Stone-built new-build detached house, construction-complete
Large open-plan kitchen with island and French doors
Lounge also with French doors to garden, good natural light
Integrated single garage plus two off-street parking spaces
En suite to main bedroom; family bathroom serves other rooms
Modest total size (~950 sq ft) for a four-bedroom home
Tenure not specified — buyer should confirm legally
This stone-faced, new-build detached home sits on a suburban cul-de-sac and overlooks an open green, offering a practical family layout across two floors. The ground floor centres on a large open-plan kitchen with an island and French doors to a west-facing garden, plus a separate dining room and a light lounge that also opens outside. Upstairs has an en suite principal bedroom, two further doubles, a single bedroom and a family bathroom. The plot includes turf, fencing, an integrated single garage and two parking spaces.
As a new build you benefit from contemporary finishes and energy-saving technologies designed to reduce running costs. Room sizes are sensible for modern family life, with a particularly generous kitchen/dining space and a lounge that receives afternoon sun from the garden aspect. The home suits buyers who prioritise turn-key condition, low-maintenance exteriors and straightforward suburban living with nearby amenities and good broadband.
Notable constraints are the overall footprint: the property’s approximate 950 sq ft means interior space is modest for a four-bedroom house, so families needing larger bedrooms or extensive storage should check layouts carefully. Tenure details are not supplied and should be confirmed. This is a typical estate setting with similar neighbouring homes rather than a secluded or rural plot.
In summary, this is a well-specified, modern four-bedroom detached house that will appeal to families seeking a new home ready to move into, with the upside of energy-efficient features and a garden facing west over open space. Buyers who need larger internal proportions or require clarity on tenure should request full specifications and legal details before proceeding.
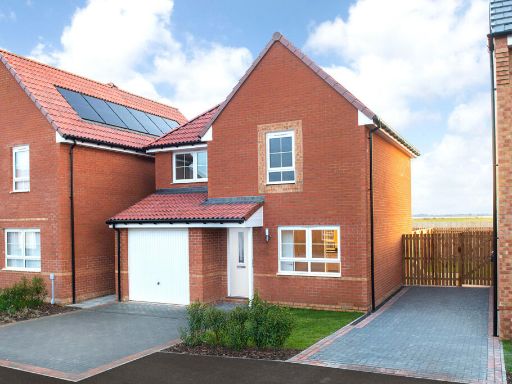 3 bedroom detached house for sale in Swan Close
Hebburn
Tyne and Wear
NE31 2FL, NE31 — £306,995 • 3 bed • 1 bath • 640 ft²
3 bedroom detached house for sale in Swan Close
Hebburn
Tyne and Wear
NE31 2FL, NE31 — £306,995 • 3 bed • 1 bath • 640 ft²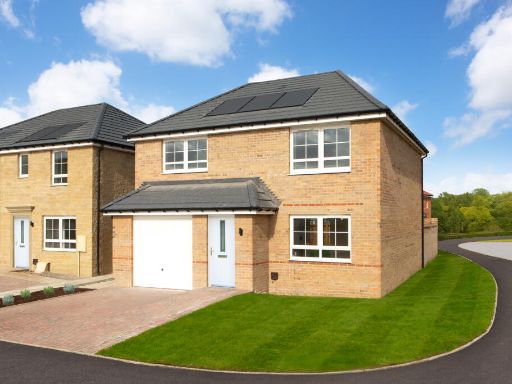 4 bedroom detached house for sale in Swan Close
Hebburn
Tyne and Wear
NE31 2FL, NE31 — £349,995 • 4 bed • 1 bath • 946 ft²
4 bedroom detached house for sale in Swan Close
Hebburn
Tyne and Wear
NE31 2FL, NE31 — £349,995 • 4 bed • 1 bath • 946 ft²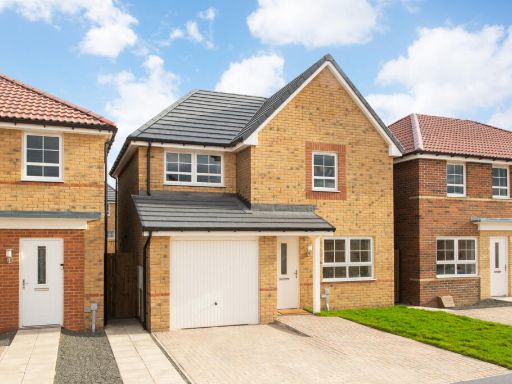 3 bedroom detached house for sale in Swan Close
Hebburn
Tyne and Wear
NE31 2FL, NE31 — £306,995 • 3 bed • 1 bath • 645 ft²
3 bedroom detached house for sale in Swan Close
Hebburn
Tyne and Wear
NE31 2FL, NE31 — £306,995 • 3 bed • 1 bath • 645 ft² 4 bedroom detached house for sale in Swan Close
Hebburn
Tyne and Wear
NE31 2FL, NE31 — £359,995 • 4 bed • 1 bath • 950 ft²
4 bedroom detached house for sale in Swan Close
Hebburn
Tyne and Wear
NE31 2FL, NE31 — £359,995 • 4 bed • 1 bath • 950 ft²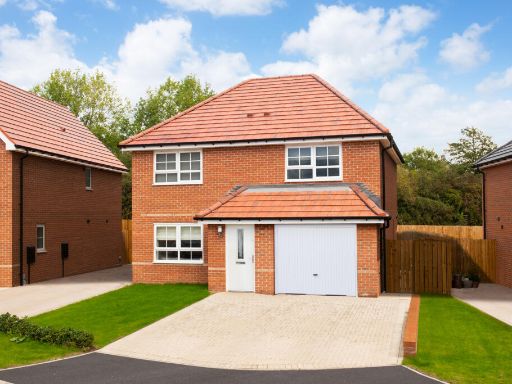 4 bedroom detached house for sale in Swan Close
Hebburn
Tyne and Wear
NE31 2FL, NE31 — £347,995 • 4 bed • 1 bath • 946 ft²
4 bedroom detached house for sale in Swan Close
Hebburn
Tyne and Wear
NE31 2FL, NE31 — £347,995 • 4 bed • 1 bath • 946 ft²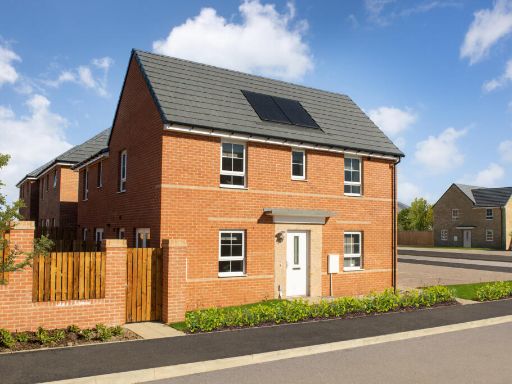 3 bedroom semi-detached house for sale in Swan Close
Hebburn
Tyne and Wear
NE31 2FL, NE31 — £269,995 • 3 bed • 1 bath • 651 ft²
3 bedroom semi-detached house for sale in Swan Close
Hebburn
Tyne and Wear
NE31 2FL, NE31 — £269,995 • 3 bed • 1 bath • 651 ft²