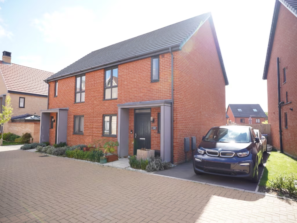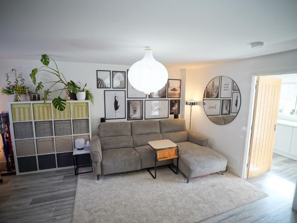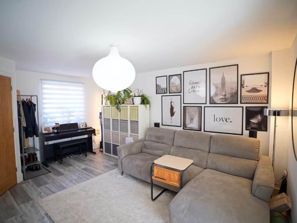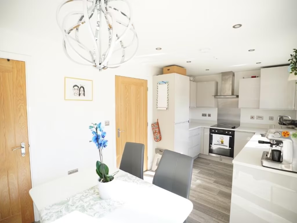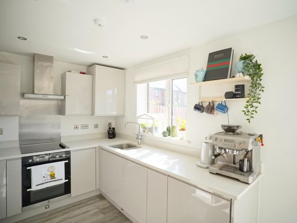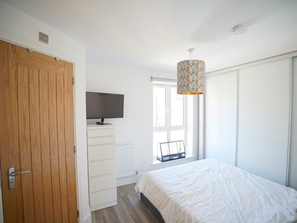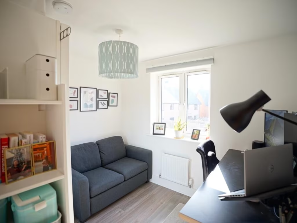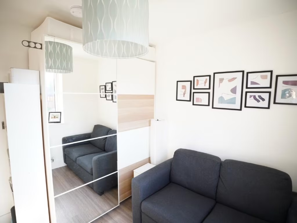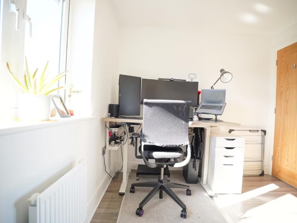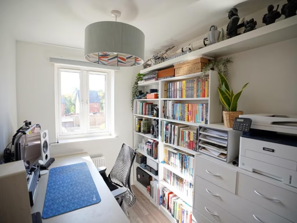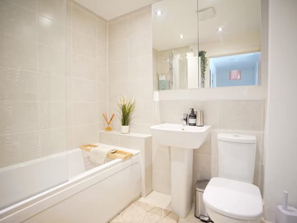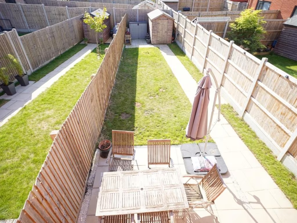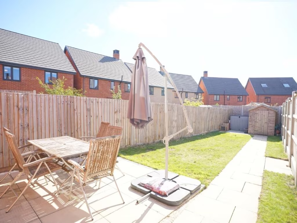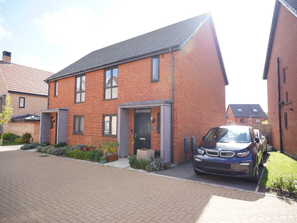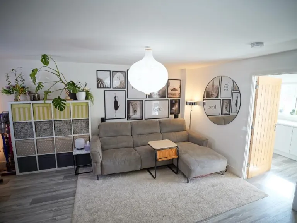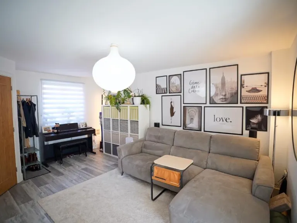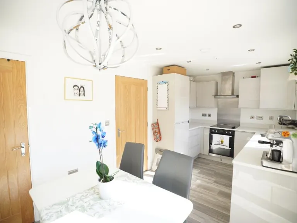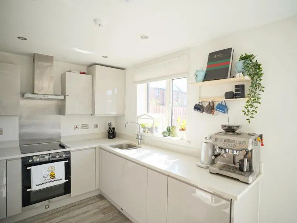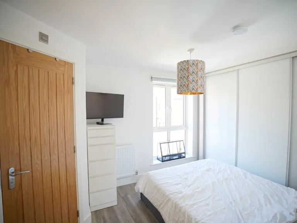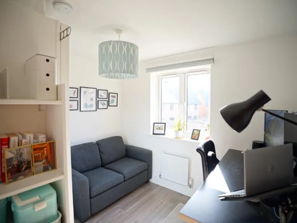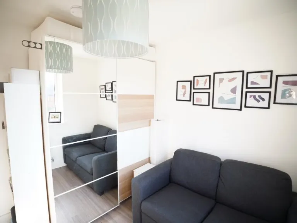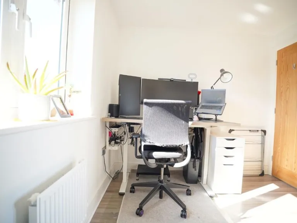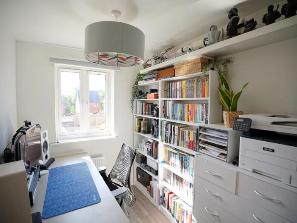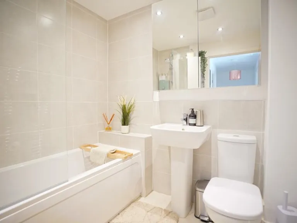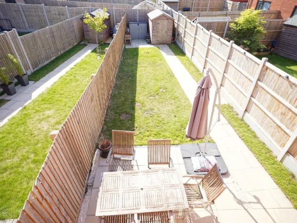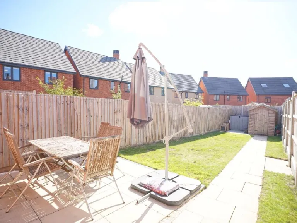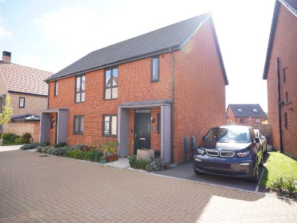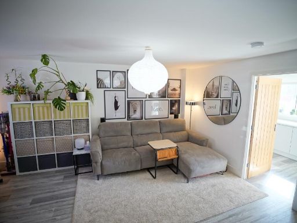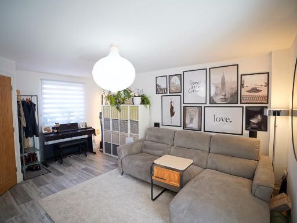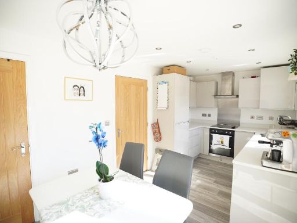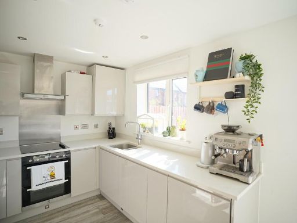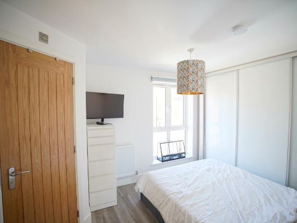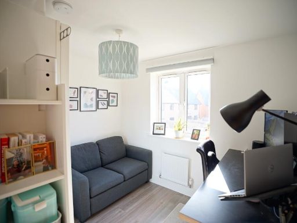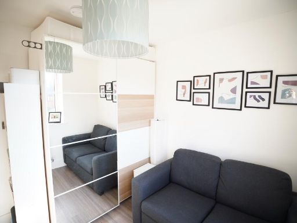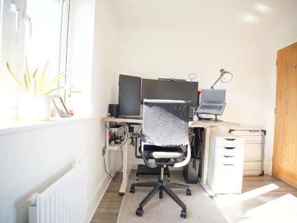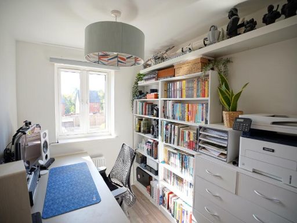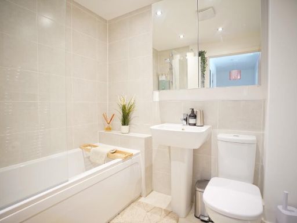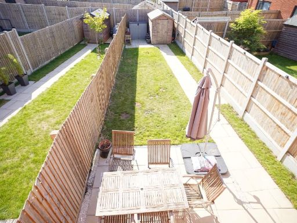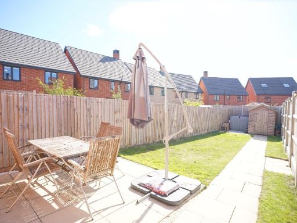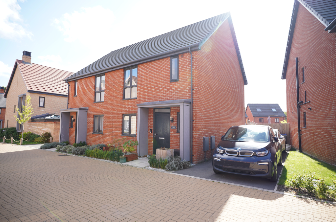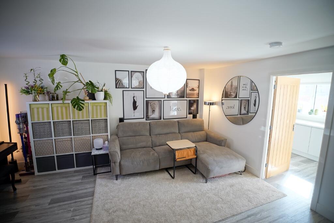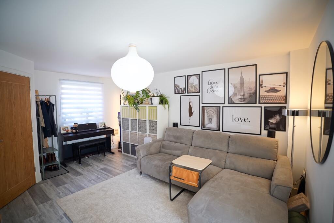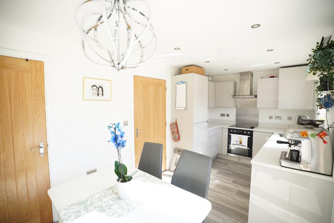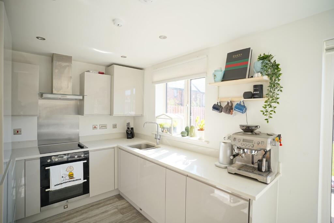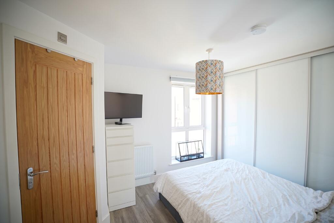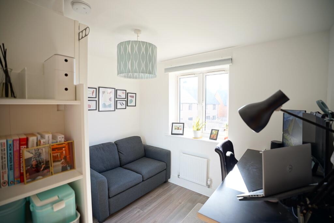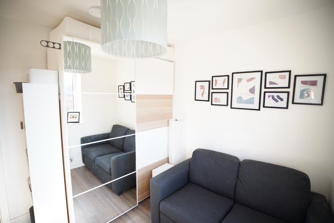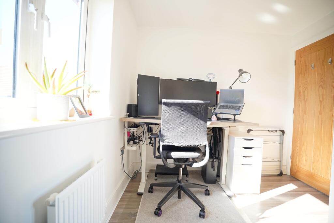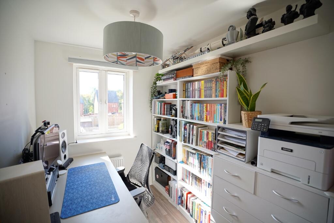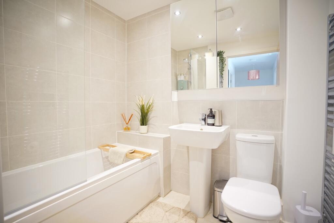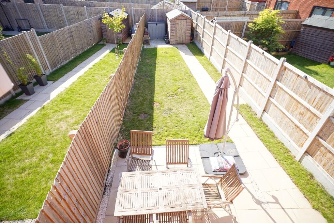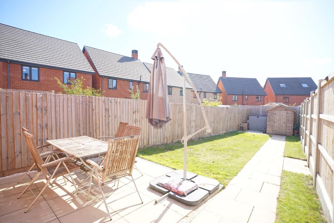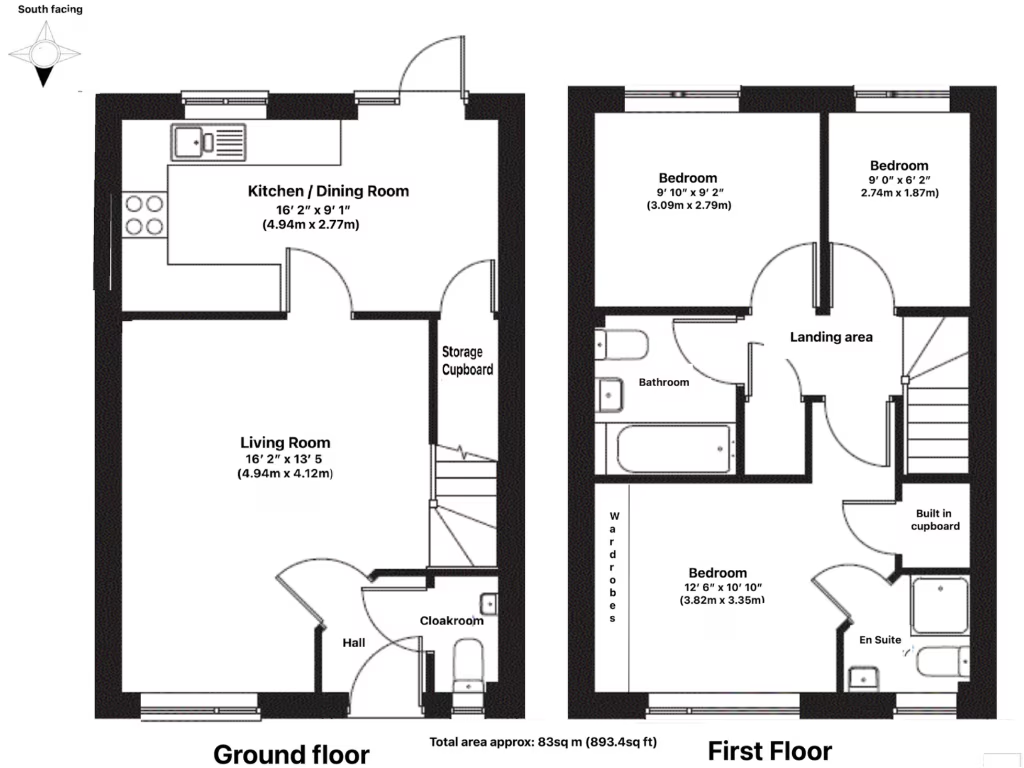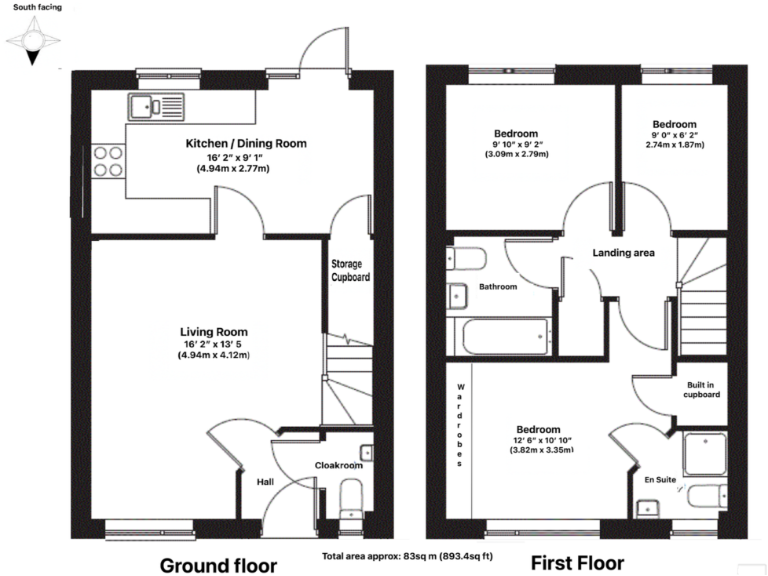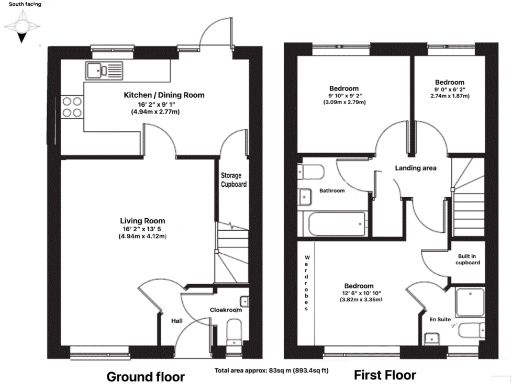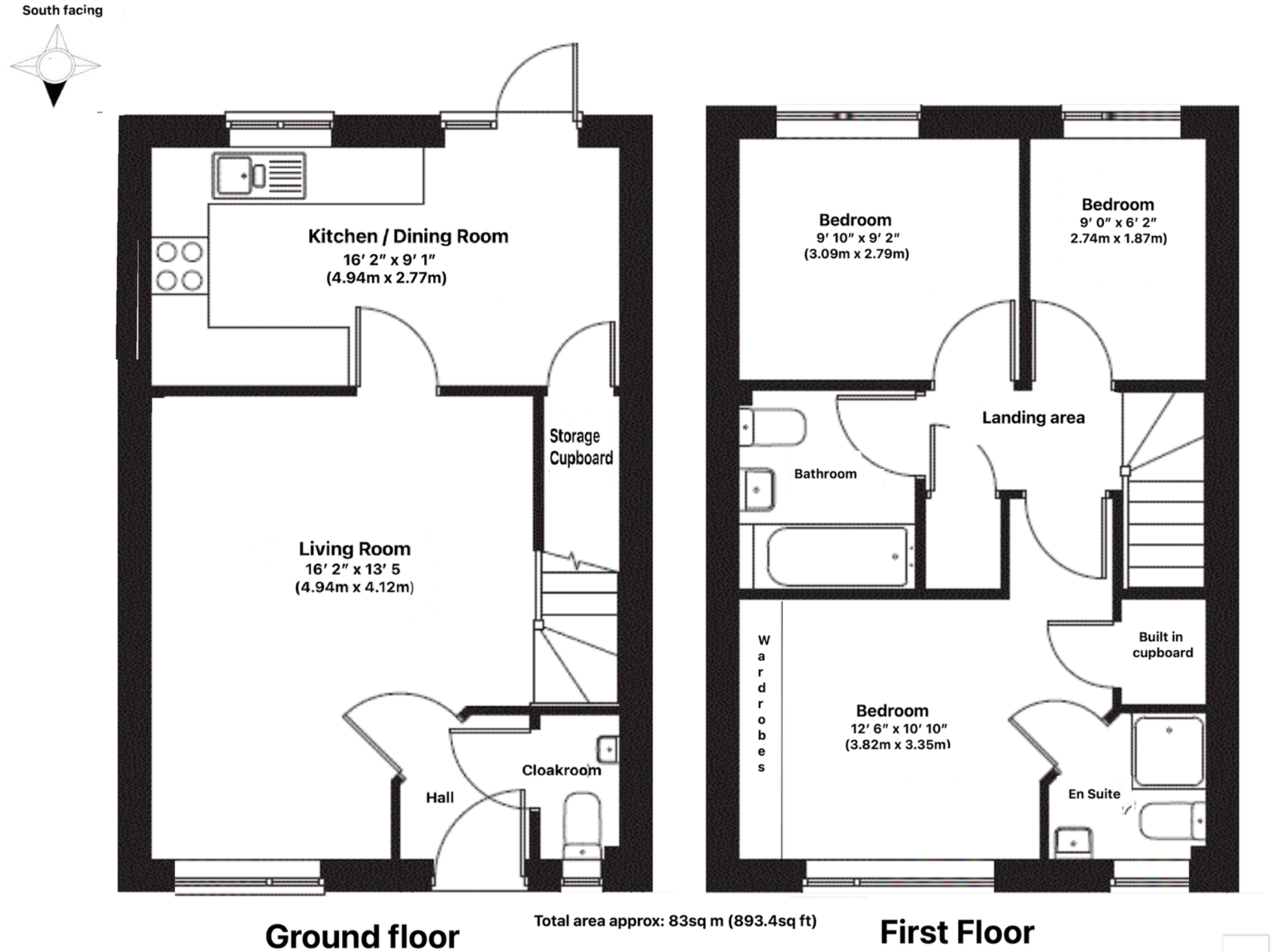Summary - 3 PHOENIX DRIVE BISHOP'S STORTFORD CM23 2UJ
3 bed 1 bath Semi-Detached
Modern family living minutes from town and rail links.
Three bedrooms with principal en-suite and fitted wardrobes
Open-plan kitchen/dining with quartz worktops and integrated appliances
South-facing landscaped rear garden with large patio
Tandem off-street parking for two cars; EV charging provision
Walkable to town centre and mainline rail; top school catchments
Built 2022 with modern construction and efficient heating
Average internal size (~893 sq ft); small plot footprint
Tenure not specified — buyer to confirm
This modern three-bedroom semi-detached home, built in 2022, delivers contemporary family living on Bishop’s Stortford’s northwest side. Internally the layout is practical: a welcoming hall, spacious living room, downstairs cloakroom and an open-plan kitchen/dining area finished with quartz worktops and integrated appliances — ideal for everyday life and entertaining.
Upstairs the principal bedroom benefits from wall-to-wall fitted wardrobes and a luxury en-suite; two further bedrooms share a well-appointed family bathroom. The south-facing rear garden is low-maintenance and landscaped with a large patio for outdoor dining. Driveway tandem parking for two cars and provision for an EV charging point add practical value.
Location is a key strength: walkable to the town centre and mainline station, within top school catchments and close to local amenities. The home sits in an affluent, well-connected neighbourhood with fast broadband and excellent mobile signal, making it suitable for remote working and family life.
Buyer notes: the plot is small and the overall internal size is average (approx. 893 sq ft), so prospective buyers seeking larger gardens or substantial internal space should note these limits. Tenure is not specified and should be confirmed prior to exchange.
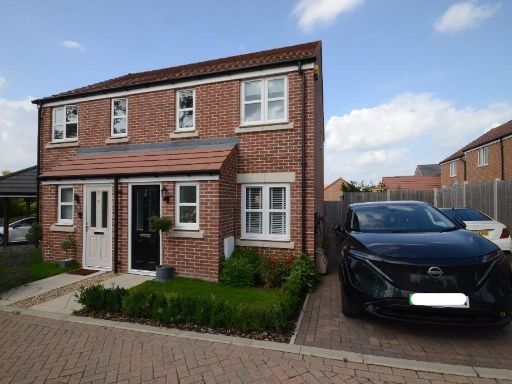 2 bedroom semi-detached house for sale in Pinfield Crescent, Bishop's Stortford, Hertfordshire, CM23 — £395,000 • 2 bed • 2 bath • 640 ft²
2 bedroom semi-detached house for sale in Pinfield Crescent, Bishop's Stortford, Hertfordshire, CM23 — £395,000 • 2 bed • 2 bath • 640 ft²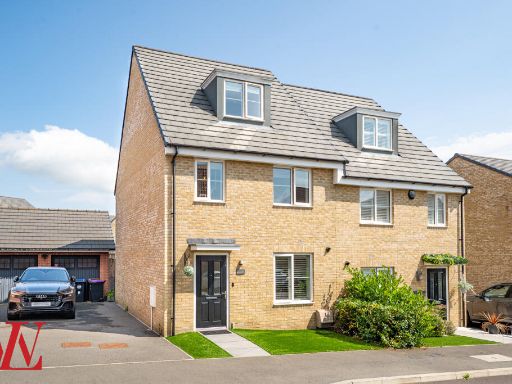 3 bedroom semi-detached house for sale in Thorpe Road, Bishop's Stortford, CM23 — £490,000 • 3 bed • 2 bath • 1173 ft²
3 bedroom semi-detached house for sale in Thorpe Road, Bishop's Stortford, CM23 — £490,000 • 3 bed • 2 bath • 1173 ft²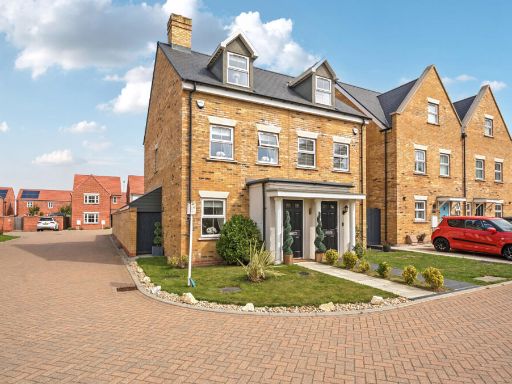 3 bedroom semi-detached house for sale in Ashwell Drive, Bishop's Stortford, Hertfordshire, CM23 — £450,000 • 3 bed • 2 bath • 930 ft²
3 bedroom semi-detached house for sale in Ashwell Drive, Bishop's Stortford, Hertfordshire, CM23 — £450,000 • 3 bed • 2 bath • 930 ft²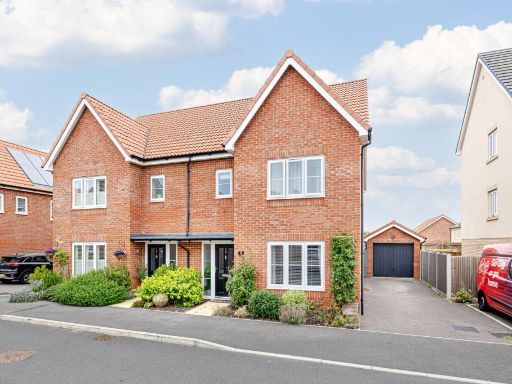 3 bedroom semi-detached house for sale in Searle Way, Bishop's Stortford, Hertfordshire, CM23 — £490,000 • 3 bed • 2 bath • 1100 ft²
3 bedroom semi-detached house for sale in Searle Way, Bishop's Stortford, Hertfordshire, CM23 — £490,000 • 3 bed • 2 bath • 1100 ft²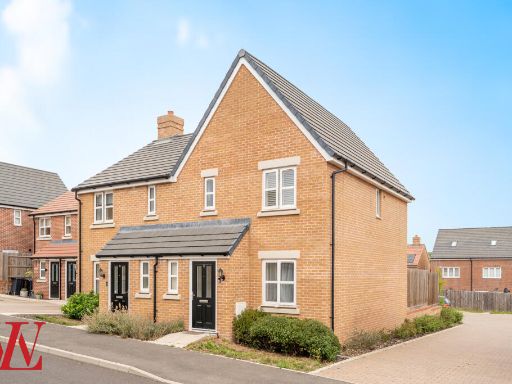 3 bedroom semi-detached house for sale in Thorpe Road, Bishop's Stortford, CM23 — £435,000 • 3 bed • 2 bath • 768 ft²
3 bedroom semi-detached house for sale in Thorpe Road, Bishop's Stortford, CM23 — £435,000 • 3 bed • 2 bath • 768 ft²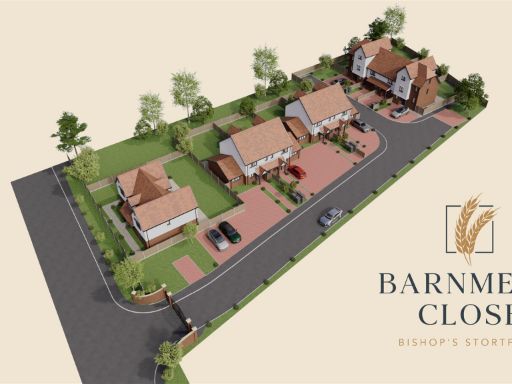 3 bedroom semi-detached house for sale in Plot 2 - Barnmead Close, Start Hill, Bishops Stortford, CM22 — £650,000 • 3 bed • 2 bath • 1349 ft²
3 bedroom semi-detached house for sale in Plot 2 - Barnmead Close, Start Hill, Bishops Stortford, CM22 — £650,000 • 3 bed • 2 bath • 1349 ft²