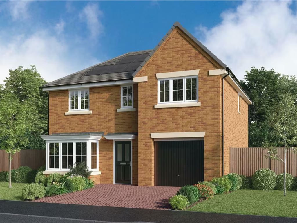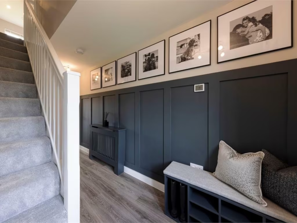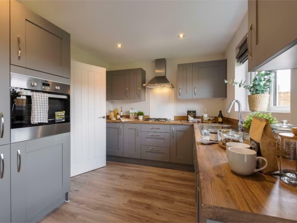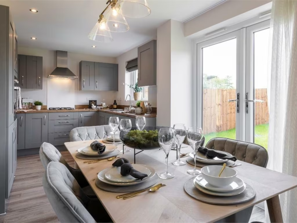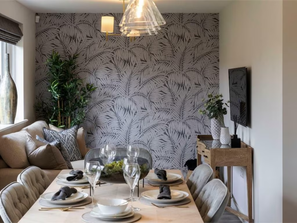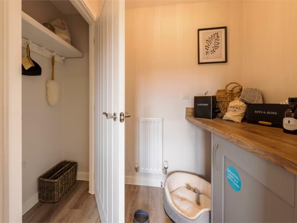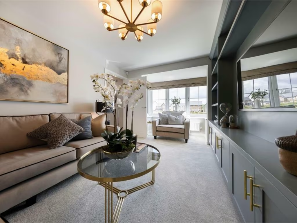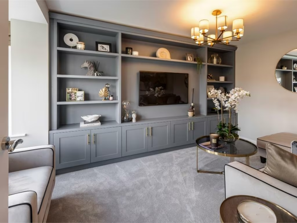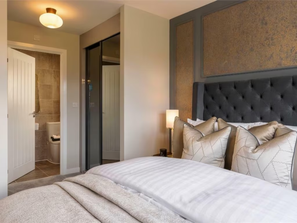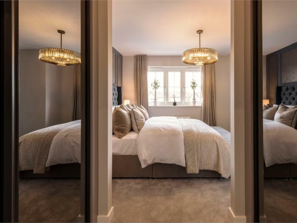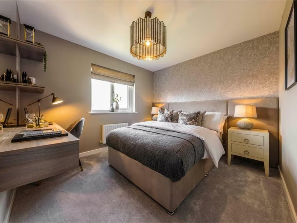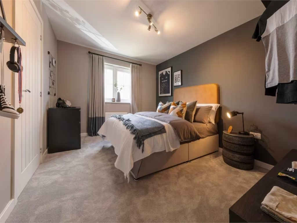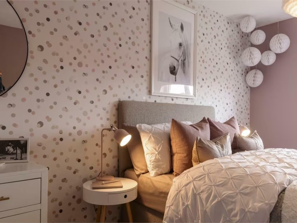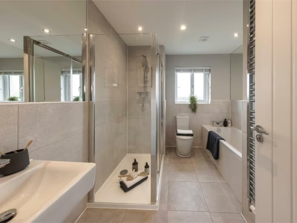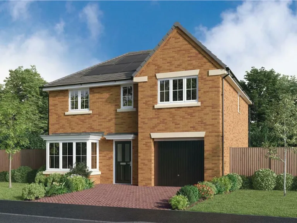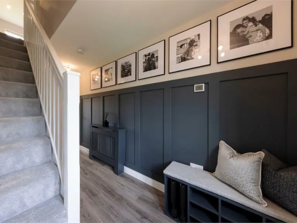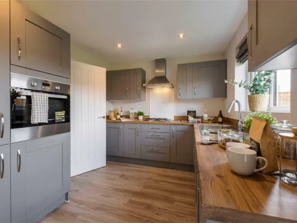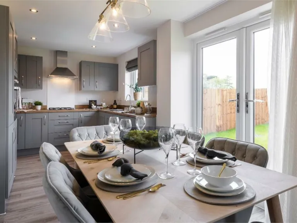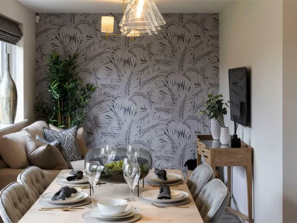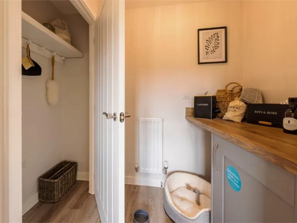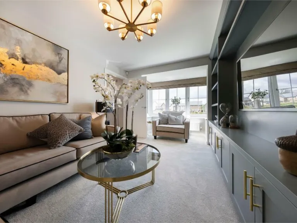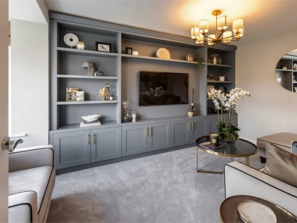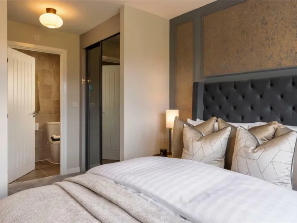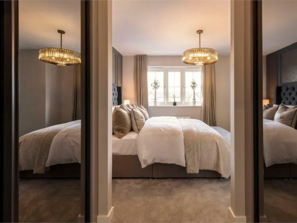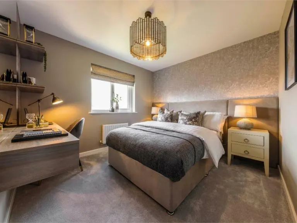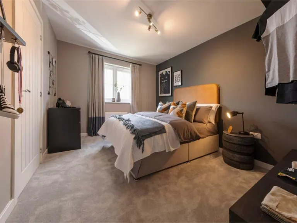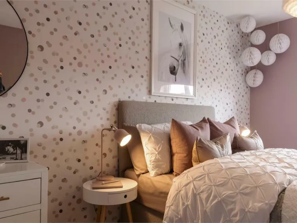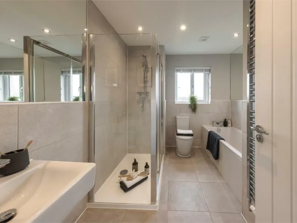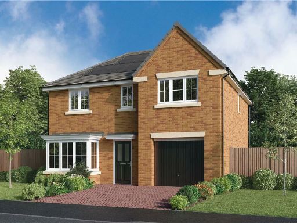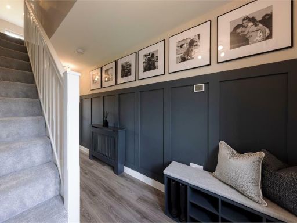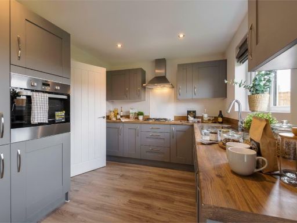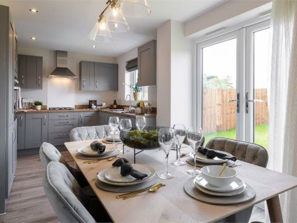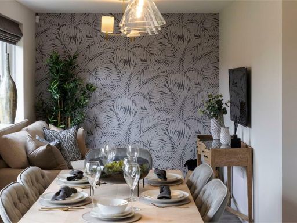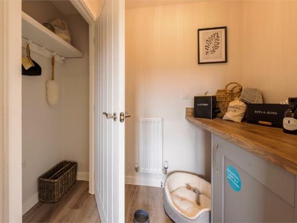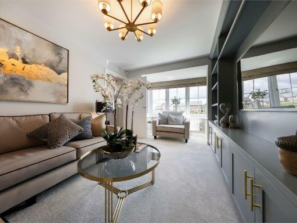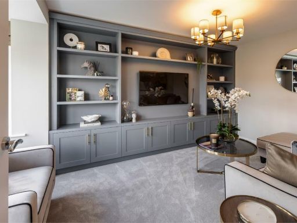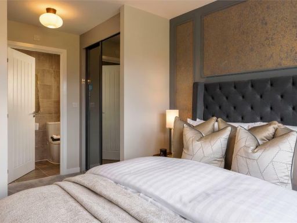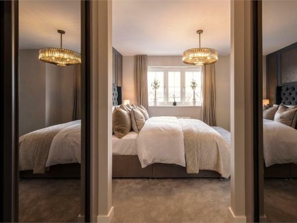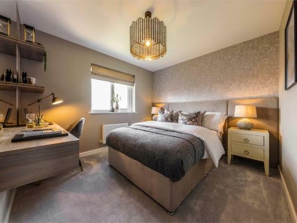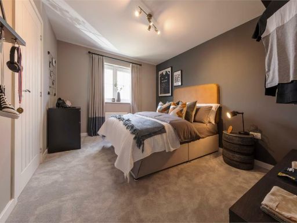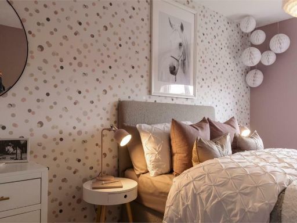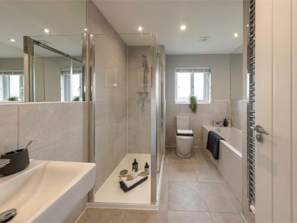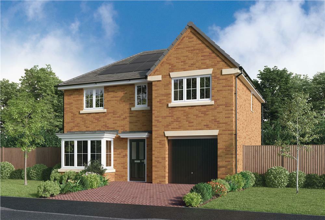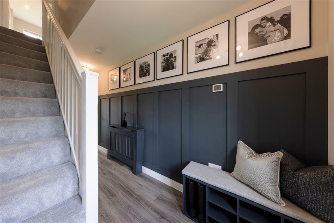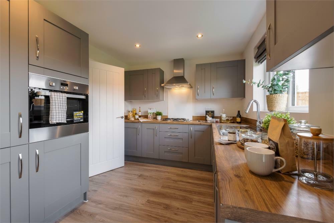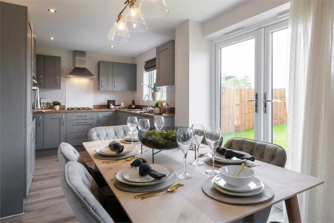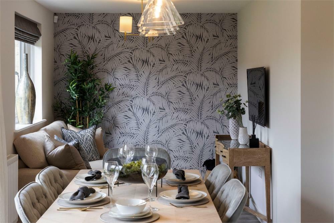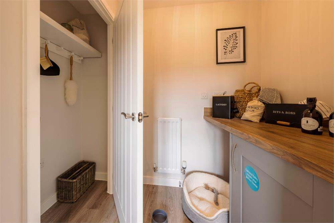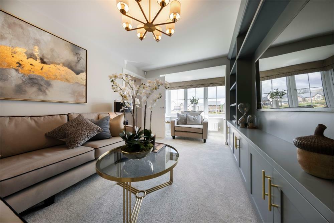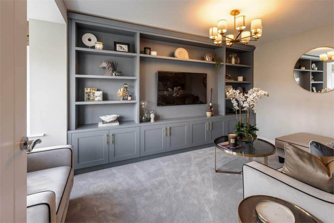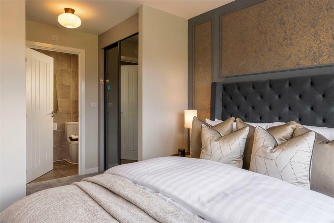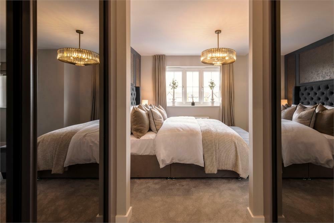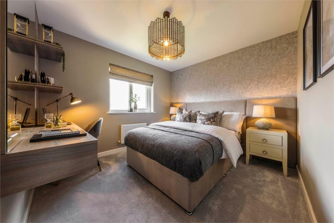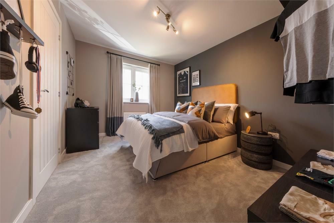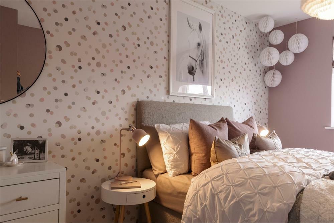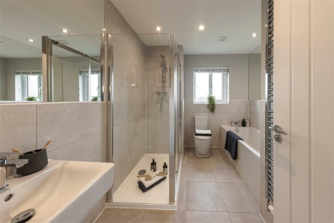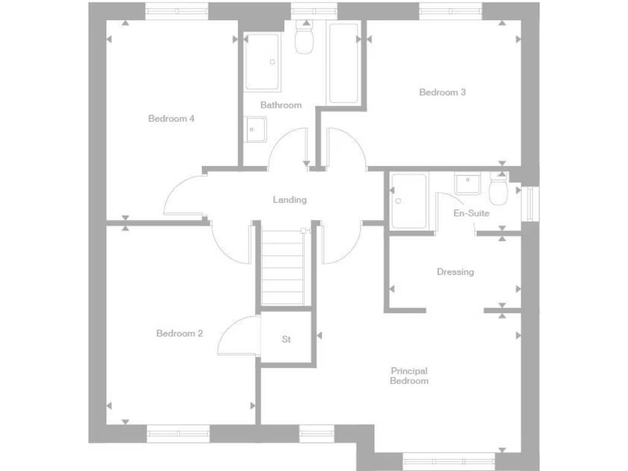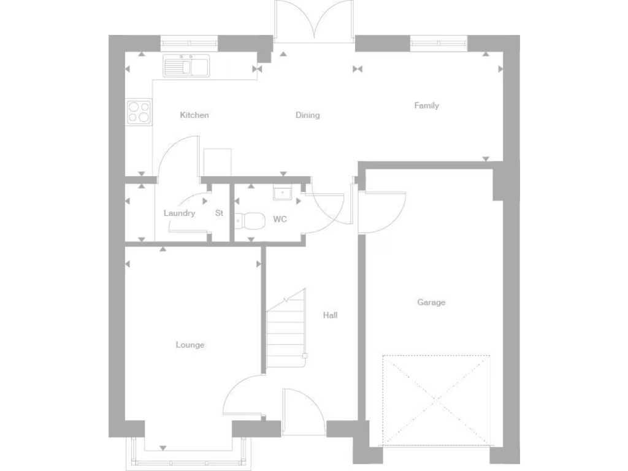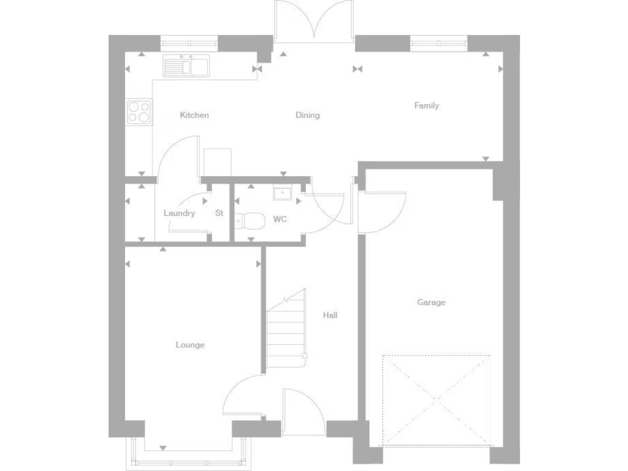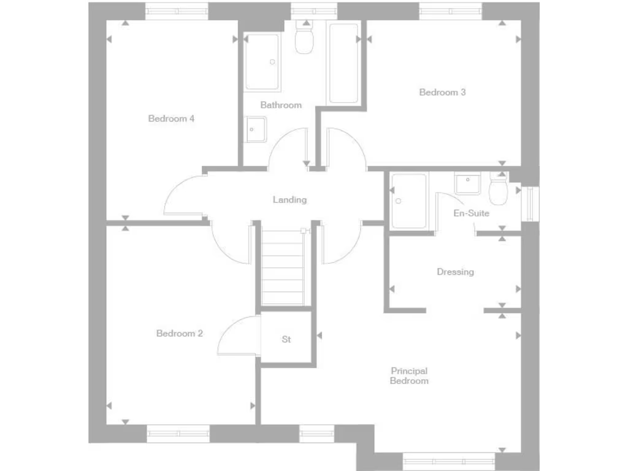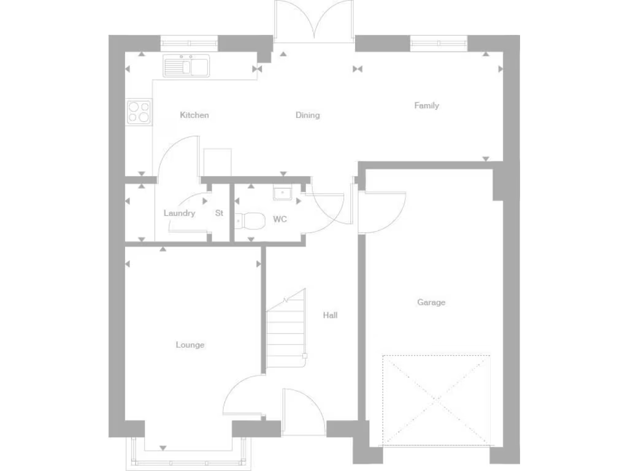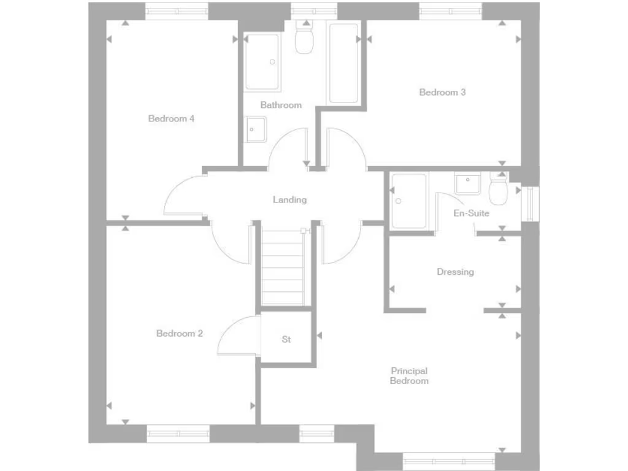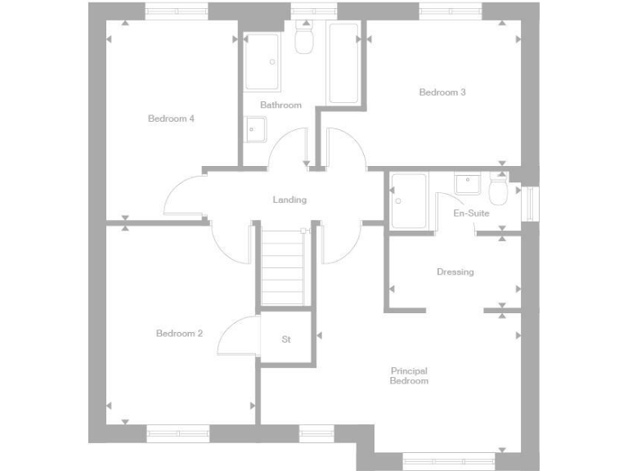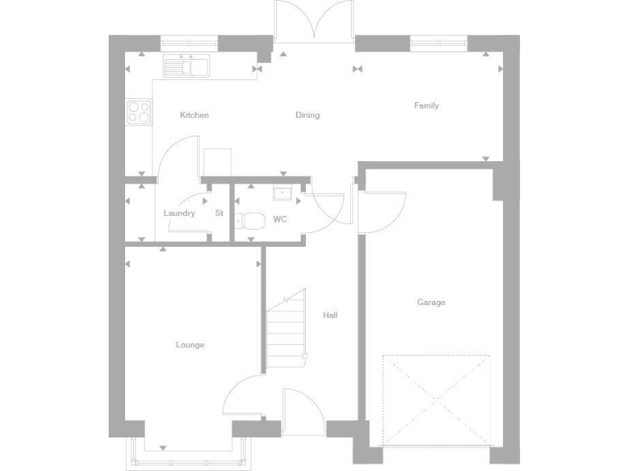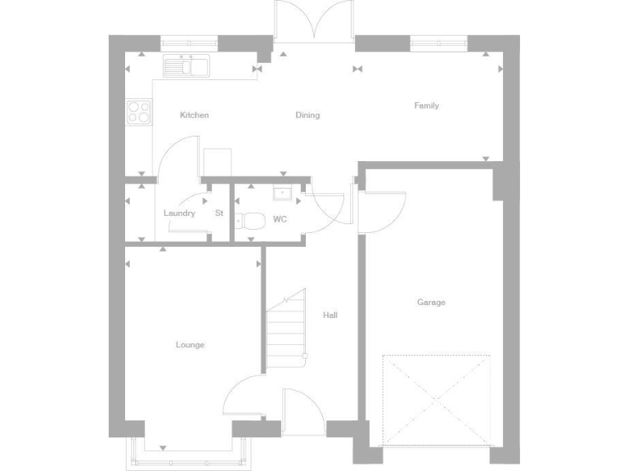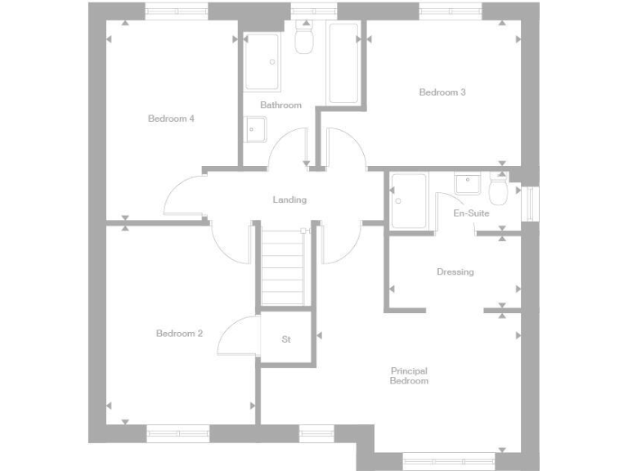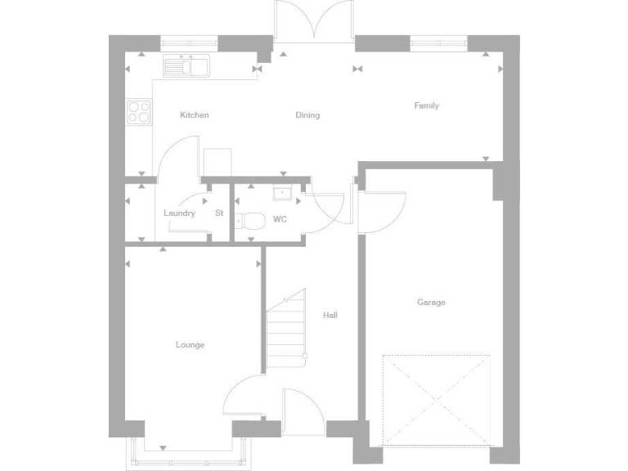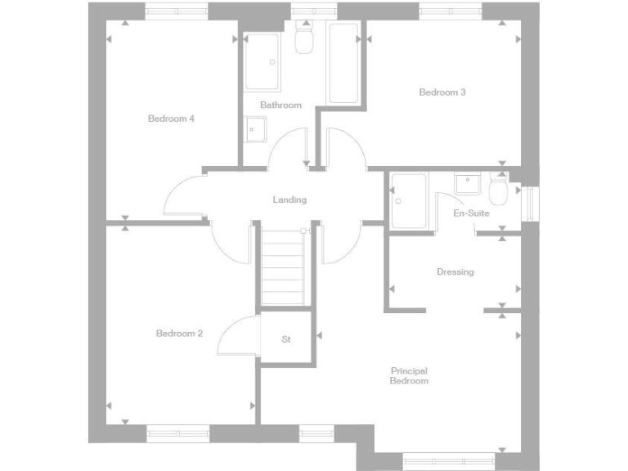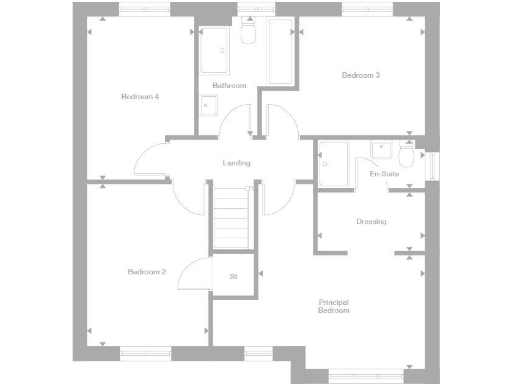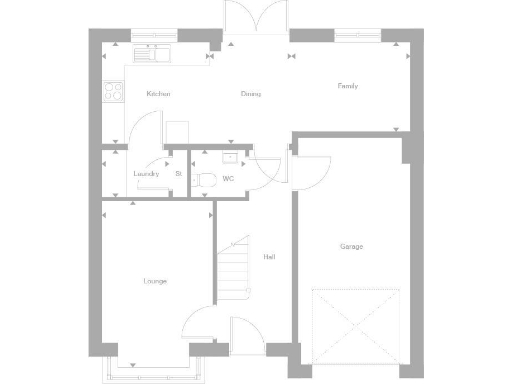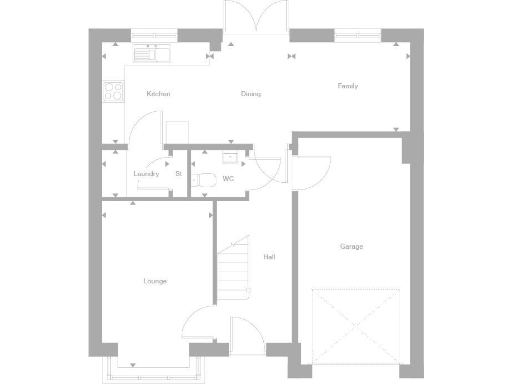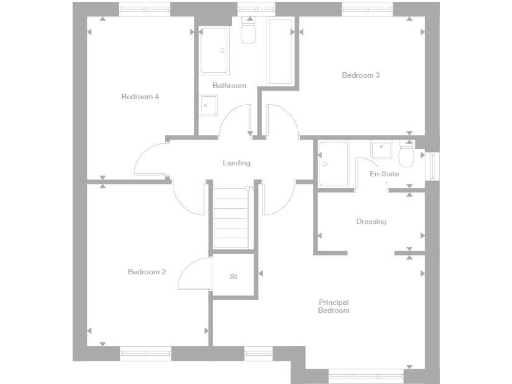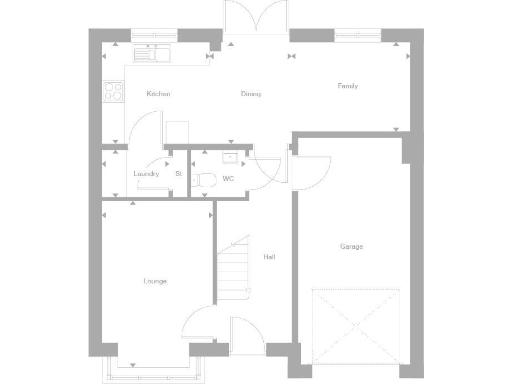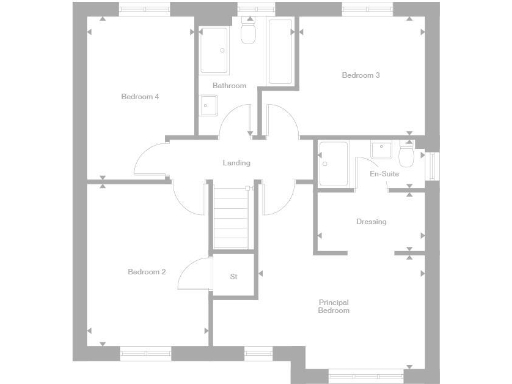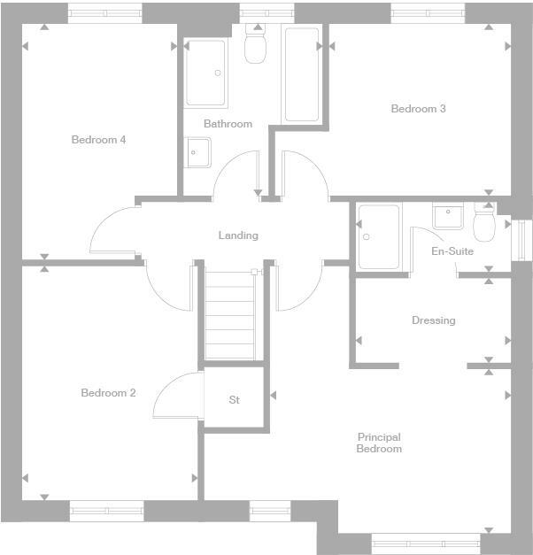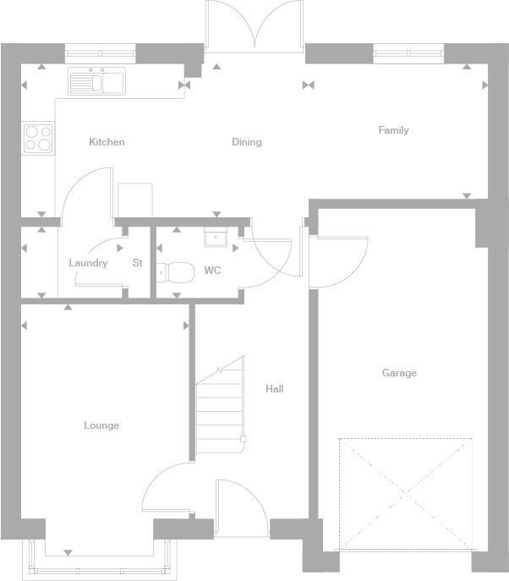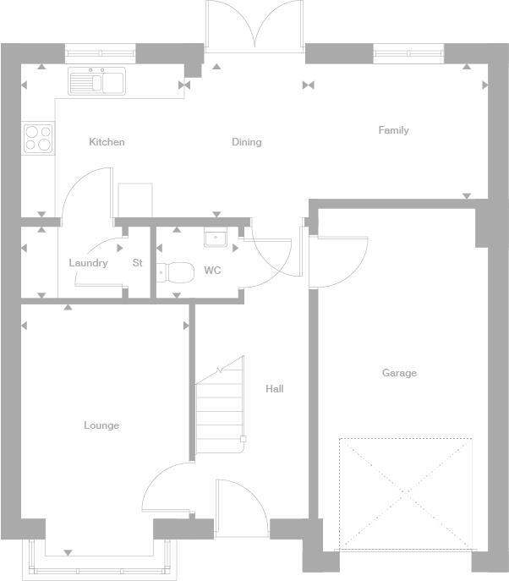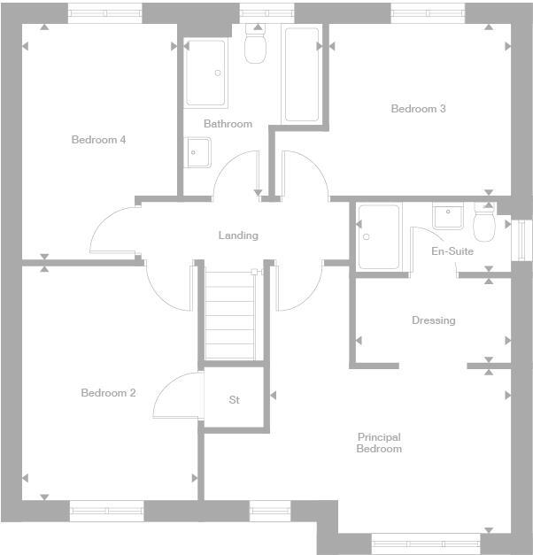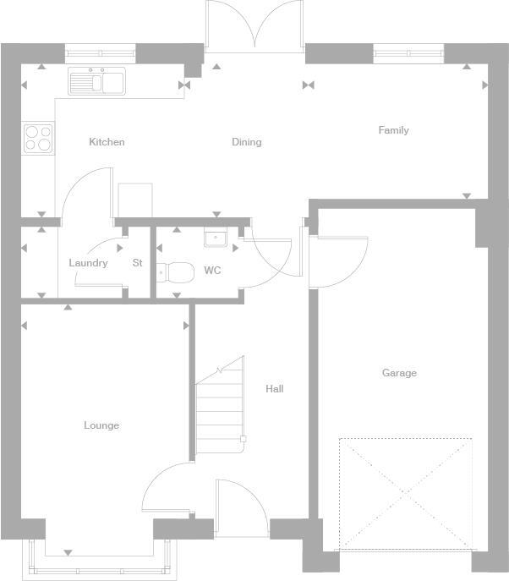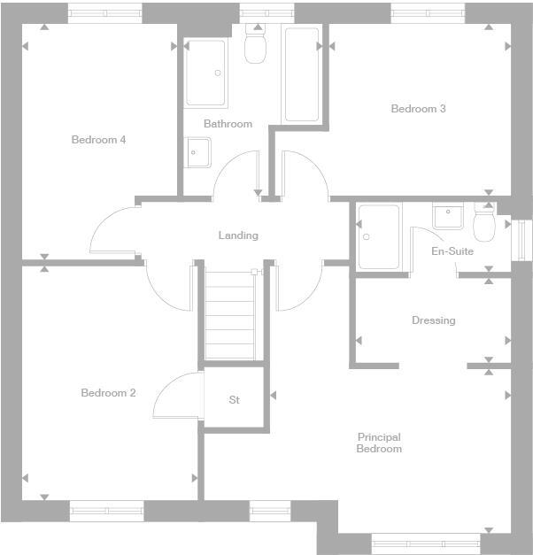Summary - CHOPPINGTON ROAD, BEDLINGTON NE22 6LA
4 bed 1 bath Detached
Contemporary low-energy home close to good schools and local amenities.
PV panels reduce energy bills and environmental impact
Full-width open-plan kitchen, family and dining area with French doors
Principal bedroom with en-suite and walk-through dressing area
Separate laundry room and downstairs WC for practical living
Single garage and driveway parking included
Overall internal size is modest (~816 sq ft) — compact rooms
Broadband speeds reported slow — may affect home working
Local area records above-average crime; consider added security measures
This modern four-bedroom detached new-build blends practical family living with energy-saving features. The ground floor’s full-width open-plan kitchen, family and dining area opens via French doors to the garden, providing a bright, social hub for everyday life and entertaining. A separate laundry room and downstairs WC add convenient utility.
The principal bedroom benefits from a walk-through dressing area and en-suite shower, while a large second bedroom and two further good-sized bedrooms provide flexible sleeping arrangements. The lounge’s feature bay window adds character and natural light; built-in storage is provided throughout. PV panels reduce running costs. Single garage and driveway parking are included.
Be aware this home’s overall internal size is modest at about 816 sq ft, so living spaces feel compact compared with larger family houses. Broadband speeds are reported slow, which may affect heavy home working or streaming. The local area records above-average crime, so consider security measures. Annual service charge is £96.66.
For families, the location sits close to several well-rated state primary and secondary schools, local shops and bus links. The property is offered as a new-build freehold with standard new-home finishes, and presents good potential for a compact family wanting low-energy running costs and contemporary open-plan living.
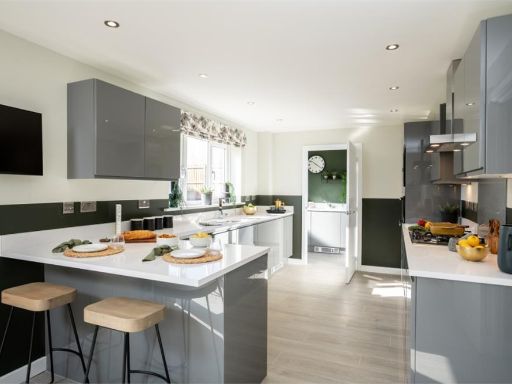 5 bedroom detached house for sale in Choppington Road,
Bedlington,
NE22 — £368,000 • 5 bed • 1 bath • 993 ft²
5 bedroom detached house for sale in Choppington Road,
Bedlington,
NE22 — £368,000 • 5 bed • 1 bath • 993 ft²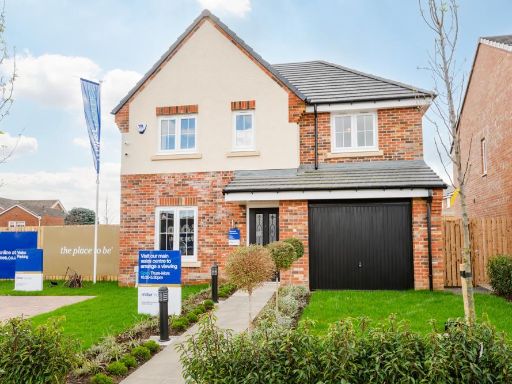 4 bedroom detached house for sale in Choppington Road,
Bedlington,
NE22 — £305,000 • 4 bed • 1 bath • 803 ft²
4 bedroom detached house for sale in Choppington Road,
Bedlington,
NE22 — £305,000 • 4 bed • 1 bath • 803 ft²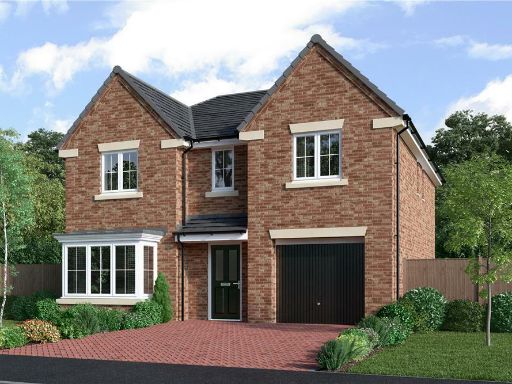 4 bedroom detached house for sale in Choppington Road,
Bedlington,
NE22 — £350,000 • 4 bed • 1 bath • 927 ft²
4 bedroom detached house for sale in Choppington Road,
Bedlington,
NE22 — £350,000 • 4 bed • 1 bath • 927 ft²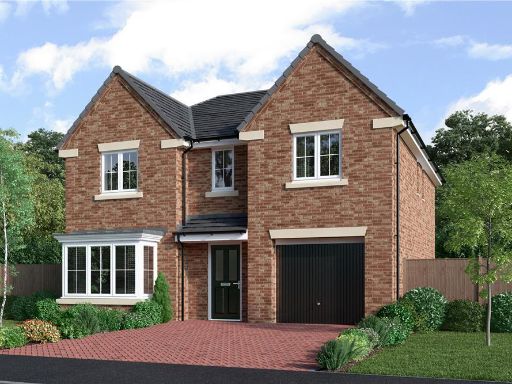 4 bedroom detached house for sale in Choppington Road,
Bedlington,
NE22 — £352,000 • 4 bed • 1 bath • 927 ft²
4 bedroom detached house for sale in Choppington Road,
Bedlington,
NE22 — £352,000 • 4 bed • 1 bath • 927 ft²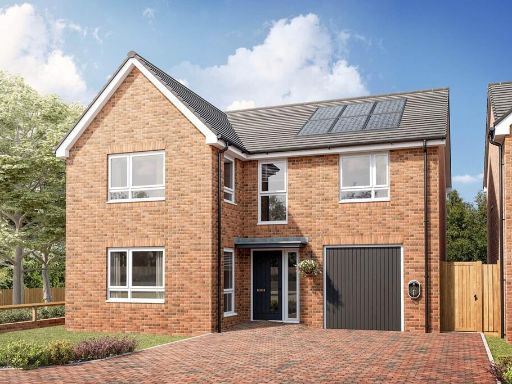 4 bedroom detached house for sale in Choppington Road,
Bedlington
Northumberland,
NE22 6LA, NE22 — £369,995 • 4 bed • 1 bath • 1110 ft²
4 bedroom detached house for sale in Choppington Road,
Bedlington
Northumberland,
NE22 6LA, NE22 — £369,995 • 4 bed • 1 bath • 1110 ft²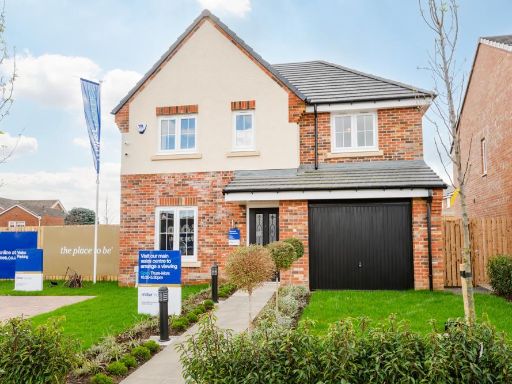 4 bedroom detached house for sale in Choppington Road,
Bedlington,
NE22 — £300,000 • 4 bed • 1 bath • 803 ft²
4 bedroom detached house for sale in Choppington Road,
Bedlington,
NE22 — £300,000 • 4 bed • 1 bath • 803 ft²













